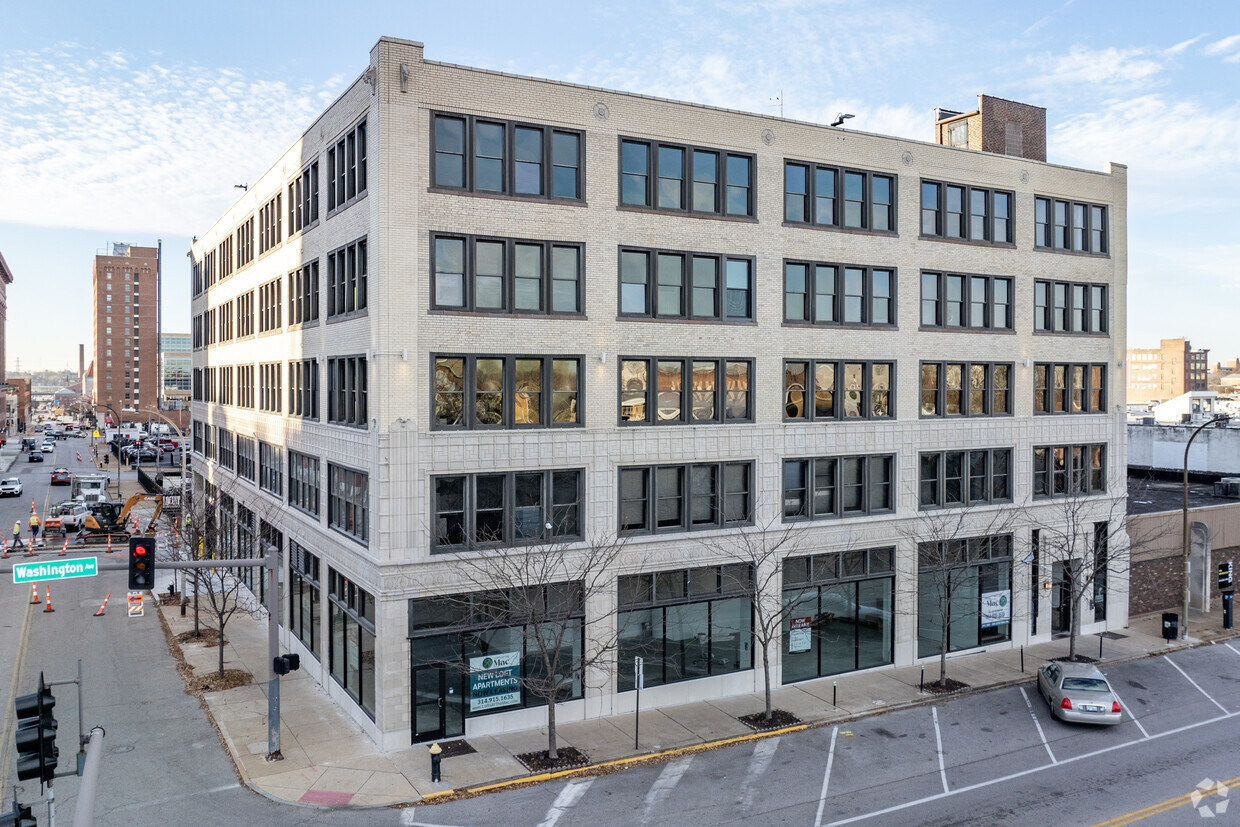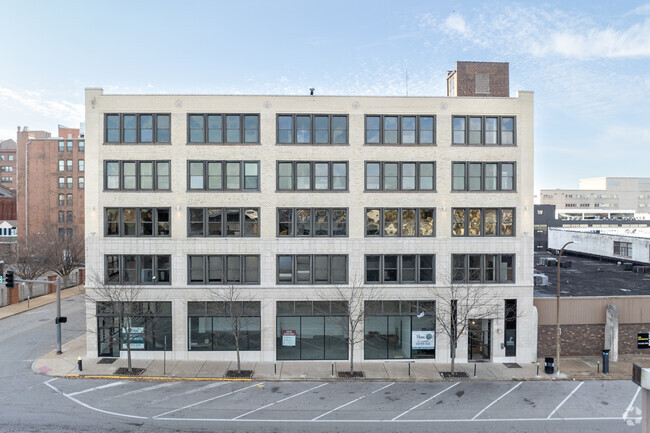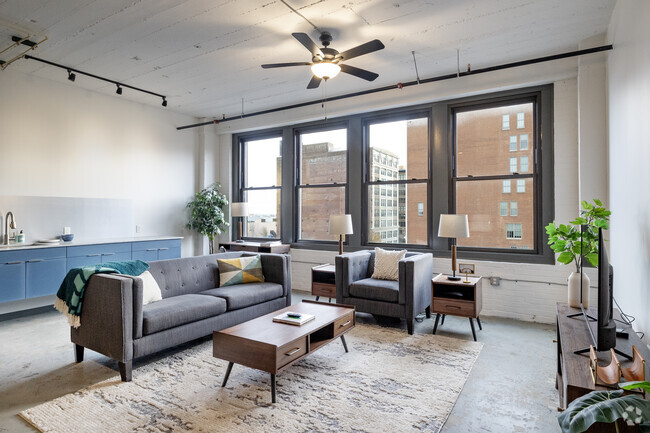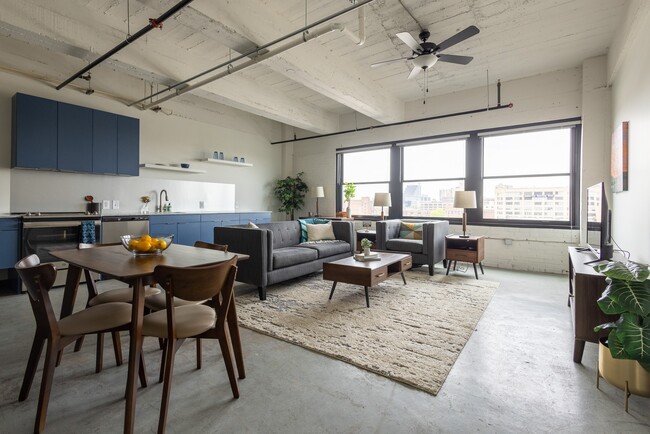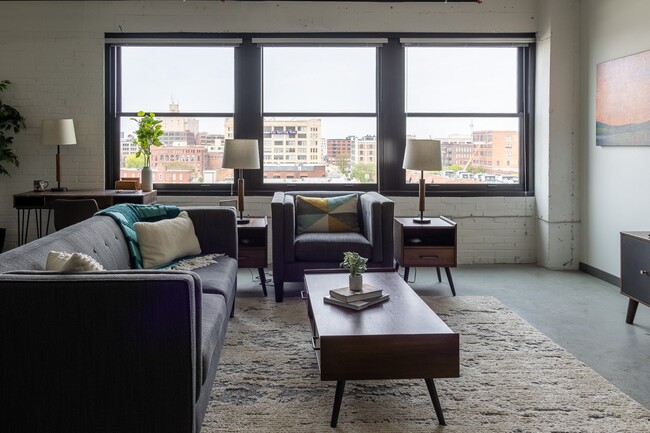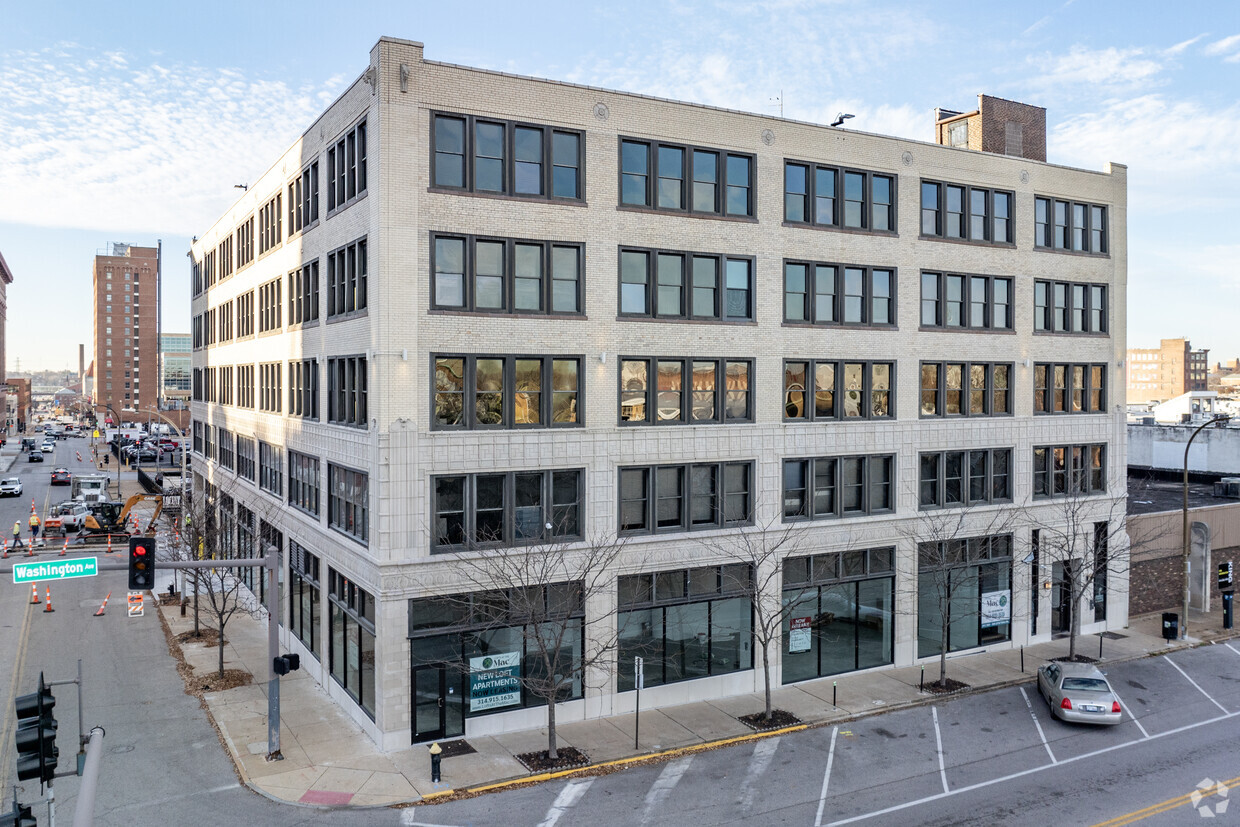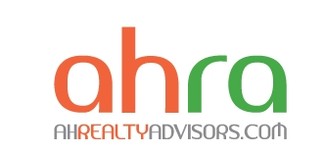
-
Monthly Rent
$1,150 - $1,470
-
Bedrooms
1 - 2 bd
-
Bathrooms
1 - 2 ba
-
Square Feet
758 - 1,059 sq ft

Pricing & Floor Plans
Check Back Soon for Upcoming Availability
| Beds | Baths | Average SF | Availability |
|---|---|---|---|
| 1 Bedroom 1 Bedroom 1 Br | 1 Bath 1 Bath 1 Ba | 824 SF | Not Available |
| 2 Bedrooms 2 Bedrooms 2 Br | 2 Baths 2 Baths 2 Ba | 1,059 SF | Not Available |
About Lofts at the Mac
Located at the crossroads of Midtown and Downtown St. Louis, Lofts at the Mac offers brand new loft-style apartments in the revitalized MacDonald building. Choose from 56 one and two bedroom homes featuring designer finishes and supreme functionality. Experience the charm of our vintage building, where modern amenities meet classic elegance. Our beautiful apartment community offers a variety of spaces to suit your lifestyle, including a club room lounge and mezzanine for socializing, think spaces for work or study, and a fitness center to stay active. Enjoy original exposed brick walls, stainless steel appliances, in-unit laundry, a desk nook, oversized windows, ceiling fans, and upgraded cabinetry - all within the convenience of modern city living. Experience the perfect blend of historic charm and modern convenience at Lofts at the Mac in the heart of Downtown St. Louis. Utilities: Tenant pays for electric, no gas. Tenant pays flat rate for water, sewer, trash, and internet. Internet services are with AT&T. Flat internet rate only includes basic bulk price; any additional internet/cable services a tenant wants must be ordered directly with AT&T. Security Deposit: An amount equal to the first month's rent minus a $175 non-refundable administrative fee. Pet policy: Dogs/cats welcome - no breed or weight restrictions, maximum two pets. $250 non-refundable pet fee. With one pet, pet rent is $25/month; with two pets, pet rent is $35/month. Dogs and cats only; no other pets permitted. All occupants over the age of 18 must submit an application for residency. Application fee is $55/applicant. We will conduct a criminal, credit, and background check as well as verify employment and residency. We would require all occupants to make 3 times the monthly rental amount in gross income, collectively . A 630 FICO2 or higher credit score is required, and the score is pulled from Experian. For additional requirements, please contact the property manager.
Lofts at the Mac is an apartment community located in St. Louis City County and the 63103 ZIP Code. This area is served by the St. Louis City attendance zone.
Unique Features
- Original Concrete Floors
- Air Conditioner
- Bike Storage
- Filtered Water/ice Dispenser
- Billiards Lounge
- Desk Nook (Select Apartments)
- Oversized Windows for Natural Lighting
- Think Spaces for Work/Study
- Valet Trash
- In-unit Washer/Dryer
- Club Room Lounge & Mezzanine
- Ceiling Fans in Living & Bedroom
- Original Concrete Floors & Brick Walls
- Views of Midtown & Downtown St. Louis
Community Amenities
Fitness Center
Furnished Units Available
Elevator
Clubhouse
- Community-Wide WiFi
- Controlled Access
- Maintenance on site
- Property Manager on Site
- Furnished Units Available
- Renters Insurance Program
- Planned Social Activities
- Public Transportation
- Key Fob Entry
- Elevator
- Clubhouse
- Lounge
- Vintage Building
- Fitness Center
- Bicycle Storage
- Gameroom
- Gated
Apartment Features
Washer/Dryer
Air Conditioning
Dishwasher
Loft Layout
High Speed Internet Access
Walk-In Closets
Granite Countertops
Refrigerator
Highlights
- High Speed Internet Access
- Wi-Fi
- Washer/Dryer
- Air Conditioning
- Heating
- Ceiling Fans
- Smoke Free
- Tub/Shower
- Wheelchair Accessible (Rooms)
Kitchen Features & Appliances
- Dishwasher
- Disposal
- Ice Maker
- Granite Countertops
- Stainless Steel Appliances
- Kitchen
- Oven
- Range
- Refrigerator
- Freezer
Model Details
- Views
- Walk-In Closets
- Loft Layout
- Double Pane Windows
Fees and Policies
The fees below are based on community-supplied data and may exclude additional fees and utilities.
- One-Time Move-In Fees
-
Amenity Fee$200
-
Application Fee$50
-
Security Deposit Refundable$750One Bedroom- $500 Two Bedroom- $750
- Dogs Allowed
-
Monthly pet rent$30
-
One time Fee$500
-
Pet deposit$0
-
Weight limit50 lb
- Cats Allowed
-
Monthly pet rent$30
-
One time Fee$500
-
Pet deposit$0
-
Weight limit--
- Parking
-
Garage--Assigned Parking
-
Other--
Details
Utilities Included
-
Water
-
Trash Removal
-
Sewer
Lease Options
-
Short term lease
Property Information
-
Built in 2023
-
56 units/5 stories
-
Furnished Units Available
- Community-Wide WiFi
- Controlled Access
- Maintenance on site
- Property Manager on Site
- Furnished Units Available
- Renters Insurance Program
- Planned Social Activities
- Public Transportation
- Key Fob Entry
- Elevator
- Clubhouse
- Lounge
- Vintage Building
- Gated
- Fitness Center
- Bicycle Storage
- Gameroom
- Original Concrete Floors
- Air Conditioner
- Bike Storage
- Filtered Water/ice Dispenser
- Billiards Lounge
- Desk Nook (Select Apartments)
- Oversized Windows for Natural Lighting
- Think Spaces for Work/Study
- Valet Trash
- In-unit Washer/Dryer
- Club Room Lounge & Mezzanine
- Ceiling Fans in Living & Bedroom
- Original Concrete Floors & Brick Walls
- Views of Midtown & Downtown St. Louis
- High Speed Internet Access
- Wi-Fi
- Washer/Dryer
- Air Conditioning
- Heating
- Ceiling Fans
- Smoke Free
- Tub/Shower
- Wheelchair Accessible (Rooms)
- Dishwasher
- Disposal
- Ice Maker
- Granite Countertops
- Stainless Steel Appliances
- Kitchen
- Oven
- Range
- Refrigerator
- Freezer
- Views
- Walk-In Closets
- Loft Layout
- Double Pane Windows
| Monday | 9am - 5pm |
|---|---|
| Tuesday | 9am - 5pm |
| Wednesday | 9am - 5pm |
| Thursday | 9am - 5pm |
| Friday | 9am - 5pm |
| Saturday | 9am - 12pm |
| Sunday | Closed |
As the name implies, Downtown West Saint Louis is west of the downtown district, a few miles from the Mississippi River. This vibrant urban neighborhood is about three miles from the renowned Gateway Arch monument and houses some of the city’s biggest attractions and landmarks. Neighboring office buildings, a diverse selection of restaurants, and vast museums, Downtown West is also home to the Saint Louis Wheel, the Enterprise Center, and the Stifel Theatre. Urban parks and plazas add a breath of fresh air in this urban hub. Green spaces such as Aloe Plaza, Memorial Plaza, and Kaufman Park host community events like Taste of Saint Louis. Of course, being next to Downtown Saint Louis means residents only have to walk a few blocks to experience more thrilling nightlife sports, eateries, and attractions. And if that’s not enough, Downtown West offers quick access to Grand Center, the city’s arts district filled with galleries, museums, theaters and more.
Learn more about living in Downtown West St Louis| Colleges & Universities | Distance | ||
|---|---|---|---|
| Colleges & Universities | Distance | ||
| Drive: | 3 min | 1.4 mi | |
| Drive: | 5 min | 2.5 mi | |
| Drive: | 7 min | 3.5 mi | |
| Drive: | 7 min | 3.7 mi |
 The GreatSchools Rating helps parents compare schools within a state based on a variety of school quality indicators and provides a helpful picture of how effectively each school serves all of its students. Ratings are on a scale of 1 (below average) to 10 (above average) and can include test scores, college readiness, academic progress, advanced courses, equity, discipline and attendance data. We also advise parents to visit schools, consider other information on school performance and programs, and consider family needs as part of the school selection process.
The GreatSchools Rating helps parents compare schools within a state based on a variety of school quality indicators and provides a helpful picture of how effectively each school serves all of its students. Ratings are on a scale of 1 (below average) to 10 (above average) and can include test scores, college readiness, academic progress, advanced courses, equity, discipline and attendance data. We also advise parents to visit schools, consider other information on school performance and programs, and consider family needs as part of the school selection process.
View GreatSchools Rating Methodology
Lofts at the Mac Photos
-
Lofts at the Mac
-
1BR, 1BA - 813SF
-
Alternate
-
1BR,1BA - Living Room
-
Living Space
-
Oversized windows
-
View from the kitchen into the living room
-
Dining & Living Space
-
1BR,1BA - Kitchen
Models
-
1 Bedroom
-
1 Bedroom
-
1 Bedroom
-
1 Bedroom
-
1 Bedroom
-
2 Bedrooms
Nearby Apartments
Within 50 Miles of Lofts at the Mac
-
Lofts at the HUPP
1815 Locust St
Saint Louis, MO 63103
1-2 Br $1,108-$1,615 0.0 mi
-
Front Page Lofts
300 N Tucker Blvd
Saint Louis, MO 63101
1-2 Br $1,100-$1,850 0.5 mi
-
Laclede Lofts
3965 Laclede Ave
Saint Louis, MO 63108
2 Br $1,475-$1,575 2.1 mi
-
DeTonty Street Apartments
4144-4148 De Tonty St
Saint Louis, MO 63110
1-2 Br $1,175-$1,425 2.8 mi
-
Lyon Apartments
7417 Vermont Ave
Saint Louis, MO 63111
1-2 Br $1,030-$1,505 6.4 mi
Lofts at the Mac is in Downtown West St Louis in the city of Saint Louis. Here you’ll find three shopping centers within 0.7 mile of the property. Five parks are within 4.4 miles, including Serra Sculpture Park, Jefferson National Expansion Memorial, and Lafayette Park.
What Are Walk Score®, Transit Score®, and Bike Score® Ratings?
Walk Score® measures the walkability of any address. Transit Score® measures access to public transit. Bike Score® measures the bikeability of any address.
What is a Sound Score Rating?
A Sound Score Rating aggregates noise caused by vehicle traffic, airplane traffic and local sources
