-
Monthly Rent
$1,655 - $3,615
-
Bedrooms
1 - 3 bd
-
Bathrooms
1 - 3 ba
-
Square Feet
527 - 1,690 sq ft
Pricing & Floor Plans
-
Unit Lofts-339price $1,655square feet 527availibility Now
-
Unit Lofts-538price $1,655square feet 527availibility Jun 25
-
Unit Lofts-222price $1,685square feet 594availibility Jul 15
-
Unit Lofts-130price $1,865square feet 784availibility Now
-
Unit Lofts-642price $1,900square feet 792availibility Now
-
Unit Lofts-730price $1,970square feet 867availibility Now
-
Unit Lofts-337price $1,895square feet 837availibility Now
-
Unit Lofts-445price $1,950square feet 834availibility Now
-
Unit Lofts-745price $2,025square feet 834availibility Now
-
Unit Lofts-218price $2,105square feet 819availibility Now
-
Unit Lofts-502price $1,945square feet 729availibility May 12
-
Unit Lofts-503price $1,945square feet 729availibility May 14
-
Unit Lofts-507price $1,945square feet 729availibility Jul 24
-
Unit Lofts-119price $2,290square feet 799availibility Now
-
Unit Lofts-219price $2,280square feet 799availibility May 7
-
Unit Lofts-319price $2,280square feet 799availibility Jun 6
-
Unit Lofts-401price $2,365square feet 994availibility Now
-
Unit Lofts-331price $2,405square feet 1,117availibility Now
-
Unit Lofts-431price $2,405square feet 1,117availibility Now
-
Unit Lofts-224price $2,520square feet 999availibility Now
-
Unit Lofts-324price $2,520square feet 999availibility Now
-
Unit Lofts-110price $2,510square feet 1,134availibility Jul 9
-
Unit Lofts-420price $2,546square feet 1,137availibility Now
-
Unit Lofts-220price $2,571square feet 1,137availibility Now
-
Unit Lofts-328price $2,615square feet 1,140availibility Now
-
Unit Lofts-113price $2,535square feet 1,131availibility Jun 8
-
Unit Lofts-426price $3,290square feet 1,690availibility Now
-
Unit Lofts-626price $3,290square feet 1,690availibility Now
-
Unit Lofts-326price $3,315square feet 1,690availibility Now
-
Unit Lofts-339price $1,655square feet 527availibility Now
-
Unit Lofts-538price $1,655square feet 527availibility Jun 25
-
Unit Lofts-222price $1,685square feet 594availibility Jul 15
-
Unit Lofts-130price $1,865square feet 784availibility Now
-
Unit Lofts-642price $1,900square feet 792availibility Now
-
Unit Lofts-730price $1,970square feet 867availibility Now
-
Unit Lofts-337price $1,895square feet 837availibility Now
-
Unit Lofts-445price $1,950square feet 834availibility Now
-
Unit Lofts-745price $2,025square feet 834availibility Now
-
Unit Lofts-218price $2,105square feet 819availibility Now
-
Unit Lofts-502price $1,945square feet 729availibility May 12
-
Unit Lofts-503price $1,945square feet 729availibility May 14
-
Unit Lofts-507price $1,945square feet 729availibility Jul 24
-
Unit Lofts-119price $2,290square feet 799availibility Now
-
Unit Lofts-219price $2,280square feet 799availibility May 7
-
Unit Lofts-319price $2,280square feet 799availibility Jun 6
-
Unit Lofts-401price $2,365square feet 994availibility Now
-
Unit Lofts-331price $2,405square feet 1,117availibility Now
-
Unit Lofts-431price $2,405square feet 1,117availibility Now
-
Unit Lofts-224price $2,520square feet 999availibility Now
-
Unit Lofts-324price $2,520square feet 999availibility Now
-
Unit Lofts-110price $2,510square feet 1,134availibility Jul 9
-
Unit Lofts-420price $2,546square feet 1,137availibility Now
-
Unit Lofts-220price $2,571square feet 1,137availibility Now
-
Unit Lofts-328price $2,615square feet 1,140availibility Now
-
Unit Lofts-113price $2,535square feet 1,131availibility Jun 8
-
Unit Lofts-426price $3,290square feet 1,690availibility Now
-
Unit Lofts-626price $3,290square feet 1,690availibility Now
-
Unit Lofts-326price $3,315square feet 1,690availibility Now
About Lofts at Yard 56
Check out Lofts at Yard 56 in Baltimore, MD. This property is situated at 560 Bayview Blvd in Baltimore. The leasing team is excited to help you find the best floor plan for your lifestyle. Drop by the leasing office to schedule a tour and see Lofts at Yard 56.
Lofts at Yard 56 is an apartment community located in Baltimore City County and the 21224 ZIP Code. This area is served by the Baltimore City Public Schools attendance zone.
Unique Features
- Luxury vinyl tile throughout home
- Wi-fi enabled public spaces
- Ceramic tile bathroom floor
- Energy efficient dimmable lighting
- Energy Star(r) Samsung stainless steel appliances
- Game Lawn for outdoor games
- Game Lounge
- Movable or fixed kitchen island in every apartment home
- Full-sized washer and dryer
- Modern Kitchens with tile backsplash
- Full-sized balconies available*
- Secure package acceptance
- Furnished Interior courtyard with grill stations and firepit
- National Green Build Standard Silver Certified
- Open concept lobby lounge with collaborative workspaces
- Quartz countertops
- Water-efficient faucets and fixtures
- Onsite retail including LA Fitness, Streets grocery store, liquor store, Starbucks, Chipotle and mor
- Sky Lounge with sweeping city and harbor views
- Choice of White Oak or Mocha kitchen cabinets
- Floor to ceiling tile wall in shower or tub
- Large fenced dog park
- Resident lounge with dual-sided fireplace
- Soft close cabinets and drawers
- Three private work/conference rooms
Community Amenities
Fitness Center
Furnished Units Available
Elevator
Clubhouse
Roof Terrace
Controlled Access
Recycling
Business Center
Property Services
- Package Service
- Controlled Access
- Maintenance on site
- Property Manager on Site
- Furnished Units Available
- On-Site Retail
- Recycling
- Renters Insurance Program
- Online Services
- Planned Social Activities
- Pet Care
- Pet Washing Station
- Public Transportation
- Key Fob Entry
Shared Community
- Elevator
- Business Center
- Clubhouse
- Lounge
- Multi Use Room
- Storage Space
- Disposal Chutes
- Conference Rooms
Fitness & Recreation
- Fitness Center
- Gameroom
Outdoor Features
- Roof Terrace
- Courtyard
- Grill
- Picnic Area
- Dog Park
Apartment Features
Washer/Dryer
Air Conditioning
Dishwasher
Loft Layout
High Speed Internet Access
Walk-In Closets
Island Kitchen
Microwave
Highlights
- High Speed Internet Access
- Wi-Fi
- Washer/Dryer
- Air Conditioning
- Heating
- Smoke Free
- Cable Ready
- Storage Space
- Double Vanities
- Tub/Shower
- Fireplace
- Sprinkler System
Kitchen Features & Appliances
- Dishwasher
- Disposal
- Ice Maker
- Stainless Steel Appliances
- Pantry
- Island Kitchen
- Eat-in Kitchen
- Kitchen
- Microwave
- Oven
- Range
- Refrigerator
- Quartz Countertops
Model Details
- Vinyl Flooring
- Den
- Views
- Walk-In Closets
- Linen Closet
- Furnished
- Loft Layout
- Double Pane Windows
- Balcony
- Lawn
Fees and Policies
The fees below are based on community-supplied data and may exclude additional fees and utilities.
- One-Time Move-In Fees
-
Application Fee$50
- Dogs Allowed
-
Monthly pet rent$50
-
One time Fee$350
-
Pet Limit2
- Cats Allowed
-
Monthly pet rent$50
-
One time Fee$350
-
Pet Limit2
- Parking
-
Garage--
-
Other$85 - $120/mo
Details
Lease Options
-
1 month, 2 months, 3 months, 4 months, 5 months, 6 months, 7 months, 8 months, 9 months, 10 months, 11 months, 12 months, 13 months, 14 months, 15 months, 16 months, 17 months, 18 months, 19 months, 20 months, 21 months, 22 months, 23 months, 24 months
Property Information
-
Built in 2023
-
227 units/7 stories
-
Furnished Units Available
- Package Service
- Controlled Access
- Maintenance on site
- Property Manager on Site
- Furnished Units Available
- On-Site Retail
- Recycling
- Renters Insurance Program
- Online Services
- Planned Social Activities
- Pet Care
- Pet Washing Station
- Public Transportation
- Key Fob Entry
- Elevator
- Business Center
- Clubhouse
- Lounge
- Multi Use Room
- Storage Space
- Disposal Chutes
- Conference Rooms
- Roof Terrace
- Courtyard
- Grill
- Picnic Area
- Dog Park
- Fitness Center
- Gameroom
- Luxury vinyl tile throughout home
- Wi-fi enabled public spaces
- Ceramic tile bathroom floor
- Energy efficient dimmable lighting
- Energy Star(r) Samsung stainless steel appliances
- Game Lawn for outdoor games
- Game Lounge
- Movable or fixed kitchen island in every apartment home
- Full-sized washer and dryer
- Modern Kitchens with tile backsplash
- Full-sized balconies available*
- Secure package acceptance
- Furnished Interior courtyard with grill stations and firepit
- National Green Build Standard Silver Certified
- Open concept lobby lounge with collaborative workspaces
- Quartz countertops
- Water-efficient faucets and fixtures
- Onsite retail including LA Fitness, Streets grocery store, liquor store, Starbucks, Chipotle and mor
- Sky Lounge with sweeping city and harbor views
- Choice of White Oak or Mocha kitchen cabinets
- Floor to ceiling tile wall in shower or tub
- Large fenced dog park
- Resident lounge with dual-sided fireplace
- Soft close cabinets and drawers
- Three private work/conference rooms
- High Speed Internet Access
- Wi-Fi
- Washer/Dryer
- Air Conditioning
- Heating
- Smoke Free
- Cable Ready
- Storage Space
- Double Vanities
- Tub/Shower
- Fireplace
- Sprinkler System
- Dishwasher
- Disposal
- Ice Maker
- Stainless Steel Appliances
- Pantry
- Island Kitchen
- Eat-in Kitchen
- Kitchen
- Microwave
- Oven
- Range
- Refrigerator
- Quartz Countertops
- Vinyl Flooring
- Den
- Views
- Walk-In Closets
- Linen Closet
- Furnished
- Loft Layout
- Double Pane Windows
- Balcony
- Lawn
| Monday | 9am - 5pm |
|---|---|
| Tuesday | 9am - 5pm |
| Wednesday | 9am - 5pm |
| Thursday | 9am - 5pm |
| Friday | 9am - 5pm |
| Saturday | 10am - 4pm |
| Sunday | Closed |
Steeped in history and unique culture, Baltimore is among America’s most culturally-rich cities. Centuries spent as a major port city have contributed to a diverse mix of influences, resulting in the eclectic range of food and art found in Baltimore today. The relatively compact layout of the city makes life a bit easier for pedestrians and cyclists — it also means that, even though the city is home to over 600,000 people, it retains the feel of a much smaller community. The city’s neighborhoods display a huge degree of variety, ranging from rowhouses to high-rise apartments to charming suburban subdivisions.
It’s an excellent city for sports fans, with the Orioles and the Ravens representing Baltimore in the big leagues. The arts community is quite active in Baltimore as well, largely thanks to the Maryland Institute College of Art and the huge Artscape festival that draws thousands every May.
Learn more about living in Baltimore| Colleges & Universities | Distance | ||
|---|---|---|---|
| Colleges & Universities | Distance | ||
| Walk: | 9 min | 0.5 mi | |
| Drive: | 8 min | 3.0 mi | |
| Drive: | 9 min | 3.3 mi | |
| Drive: | 13 min | 4.5 mi |
 The GreatSchools Rating helps parents compare schools within a state based on a variety of school quality indicators and provides a helpful picture of how effectively each school serves all of its students. Ratings are on a scale of 1 (below average) to 10 (above average) and can include test scores, college readiness, academic progress, advanced courses, equity, discipline and attendance data. We also advise parents to visit schools, consider other information on school performance and programs, and consider family needs as part of the school selection process.
The GreatSchools Rating helps parents compare schools within a state based on a variety of school quality indicators and provides a helpful picture of how effectively each school serves all of its students. Ratings are on a scale of 1 (below average) to 10 (above average) and can include test scores, college readiness, academic progress, advanced courses, equity, discipline and attendance data. We also advise parents to visit schools, consider other information on school performance and programs, and consider family needs as part of the school selection process.
View GreatSchools Rating Methodology
Transportation options available in Baltimore include Johns Hopkins Hospital, located 3.3 miles from Lofts at Yard 56. Lofts at Yard 56 is near Baltimore/Washington International Thurgood Marshall, located 14.4 miles or 24 minutes away.
| Transit / Subway | Distance | ||
|---|---|---|---|
| Transit / Subway | Distance | ||
| Drive: | 9 min | 3.3 mi | |
| Drive: | 11 min | 3.8 mi | |
| Drive: | 12 min | 4.2 mi | |
| Drive: | 12 min | 4.4 mi | |
|
|
Drive: | 13 min | 7.8 mi |
| Commuter Rail | Distance | ||
|---|---|---|---|
| Commuter Rail | Distance | ||
|
|
Drive: | 14 min | 5.3 mi |
|
|
Drive: | 17 min | 6.7 mi |
|
|
Drive: | 13 min | 7.7 mi |
|
|
Drive: | 18 min | 9.5 mi |
|
|
Drive: | 19 min | 11.5 mi |
| Airports | Distance | ||
|---|---|---|---|
| Airports | Distance | ||
|
Baltimore/Washington International Thurgood Marshall
|
Drive: | 24 min | 14.4 mi |
Time and distance from Lofts at Yard 56.
| Shopping Centers | Distance | ||
|---|---|---|---|
| Shopping Centers | Distance | ||
| Walk: | 1 min | 0.1 mi | |
| Walk: | 16 min | 0.9 mi | |
| Drive: | 4 min | 1.4 mi |
| Parks and Recreation | Distance | ||
|---|---|---|---|
| Parks and Recreation | Distance | ||
|
Patterson Park Audubon Center
|
Drive: | 6 min | 2.1 mi |
|
Patterson Park
|
Drive: | 7 min | 2.3 mi |
|
Herring Run Park
|
Drive: | 10 min | 4.2 mi |
|
Port Discovery Children's Museum
|
Drive: | 12 min | 4.3 mi |
|
Fort McHenry National Monument
|
Drive: | 14 min | 6.8 mi |
| Hospitals | Distance | ||
|---|---|---|---|
| Hospitals | Distance | ||
| Walk: | 5 min | 0.3 mi | |
| Drive: | 10 min | 3.3 mi | |
| Drive: | 10 min | 3.4 mi |
| Military Bases | Distance | ||
|---|---|---|---|
| Military Bases | Distance | ||
| Drive: | 34 min | 21.0 mi |
Property Ratings at Lofts at Yard 56
I love living here. The staff are friendly, the building is gorgeous, and I feel very safe living here.
Property Manager at Lofts at Yard 56, Responded To This Review
Thank you so much for your great review, Naomi! We appreciate your taking the time to provide your feedback, and are glad to hear that you've had such a wonderful experience so far. If there is anything we can do, please feel free to call or stop by our office.
Brand new apartments as of Fall 2023. Very nice homes and amenities at a decent price. Leasing agents are very nice and helpful! Convenient place to live with restaurants and a grocery store nearby, even more so if you work at the Bayview Campus across the street.
Property Manager at Lofts at Yard 56, Responded To This Review
Thank you so much for your great review! We appreciate your taking the time to provide your feedback, and are glad to hear that you've had such a wonderful experience so far. If there is anything we can do, please feel free to call or stop by our office.
Everyone we have talked to or been around here as been lovely. Extremely welcoming and caring environment!
Property Manager at Lofts at Yard 56, Responded To This Review
Thank you so much for your great review! We appreciate your taking the time to provide your feedback, and are glad to hear that you've had such a wonderful experience so far. If there is anything we can do, please feel free to call or stop by our office.
Lofts at Yard 56 Photos
-
Lofts at Yard 56
-
Fitness Center
-
24- Hour Fitness Center
-
2 Bedroom- Cool/Dark Scheme
-
-
2 Bedroom- Spacious Livingroom
-
1 Bedroom- Warm/Light Scheme
-
1 Bedroom- Spacious Livingroom
-
1 Bedroom- Spacious Livingroom
Models
-
Pemco
-
Harbor
-
Eastern
-
Patterson
-
Brewers Hill
-
Canton
Nearby Apartments
Within 50 Miles of Lofts at Yard 56
View More Communities-
HOHM
3905 Bank St
Baltimore, MD 21224
1-4 Br $1,640-$3,370 0.8 mi
-
1111 Light Street
1111 Light St
Baltimore, MD 21230
1-3 Br $1,935-$3,125 3.4 mi
-
The Fitzgerald
1201 W Mt. Royal Ave
Baltimore, MD 21217
1-2 Br $1,816-$3,430 4.0 mi
-
Hopkins House Apartments
110 W 39th St
Baltimore, MD 21210
1-3 Br $1,680-$2,820 5.3 mi
-
Townhomes at Rivers Gate
43 Salix Ct
Baltimore, MD 21220
2 Br $1,344-$1,490 6.8 mi
-
TowsonTown Place Apartments
6906 Donachie Rd
Baltimore, MD 21239
1-3 Br $1,305-$6,528 7.1 mi
Lofts at Yard 56 has one to three bedrooms with rent ranges from $1,655/mo. to $3,615/mo.
You can take a virtual tour of Lofts at Yard 56 on Apartments.com.
Lofts at Yard 56 is in Eastwood in the city of Baltimore. Here you’ll find three shopping centers within 1.4 miles of the property. Five parks are within 6.8 miles, including Patterson Park Audubon Center, Patterson Park, and Port Discovery Children's Museum.
What Are Walk Score®, Transit Score®, and Bike Score® Ratings?
Walk Score® measures the walkability of any address. Transit Score® measures access to public transit. Bike Score® measures the bikeability of any address.
What is a Sound Score Rating?
A Sound Score Rating aggregates noise caused by vehicle traffic, airplane traffic and local sources
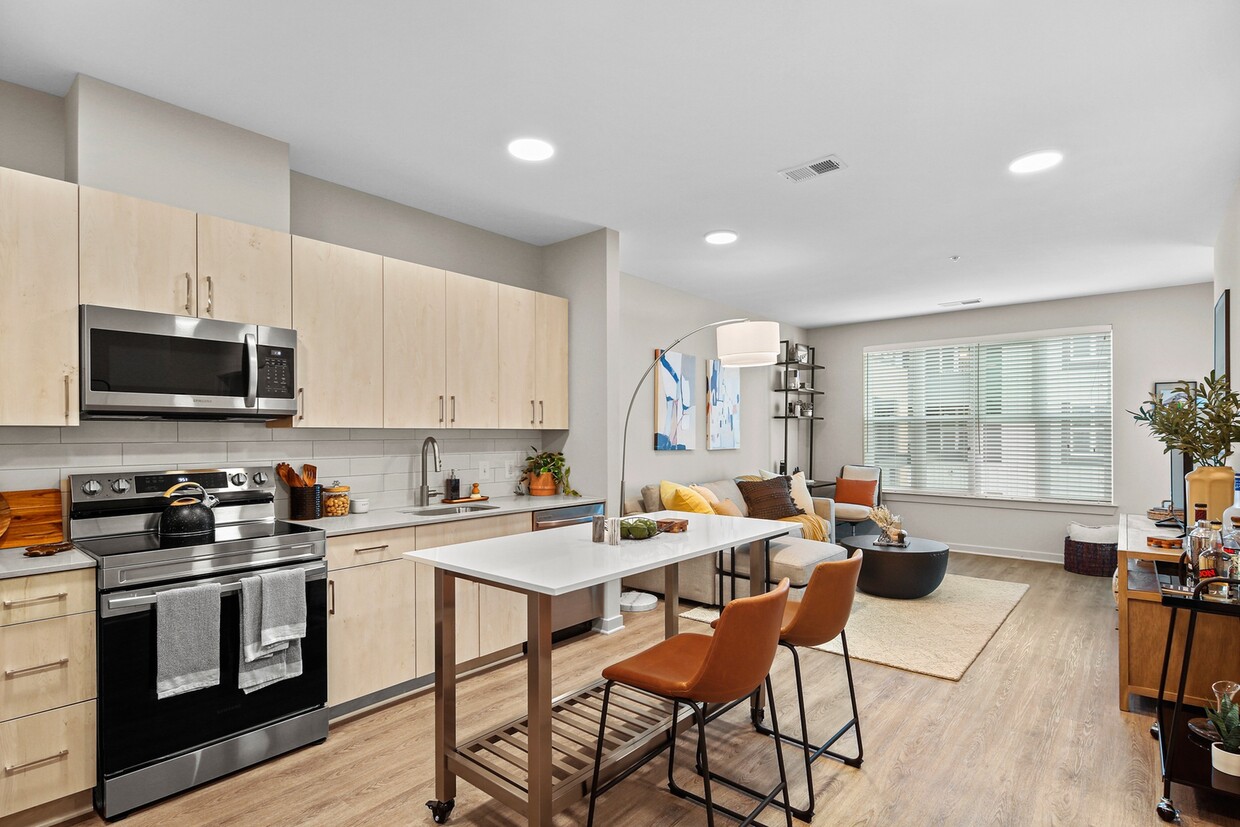
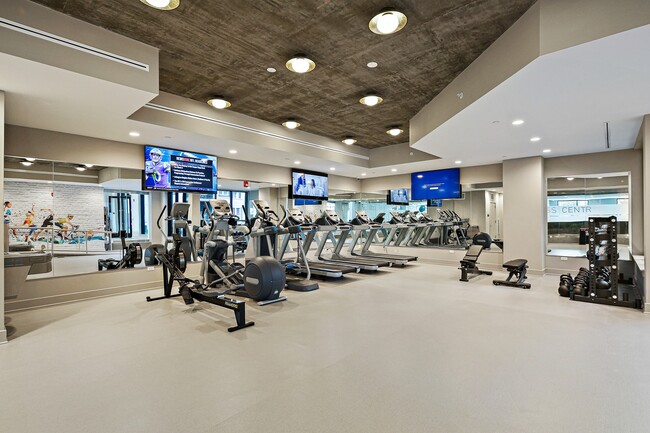
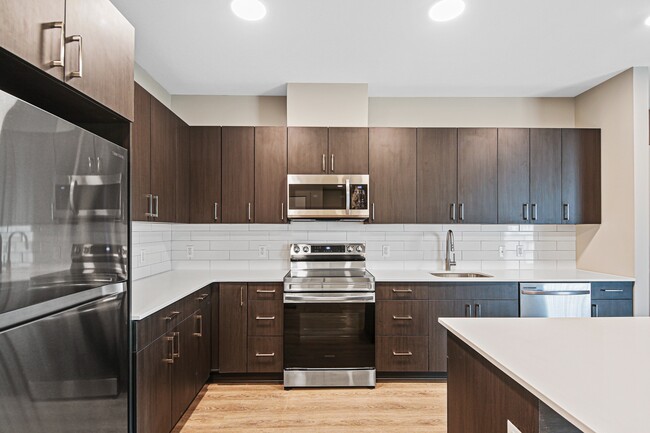
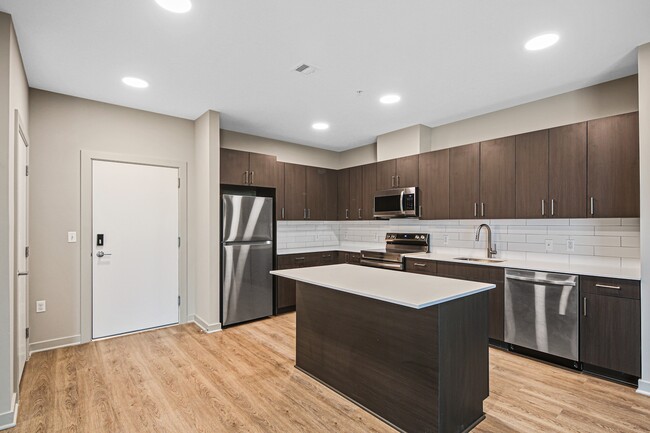
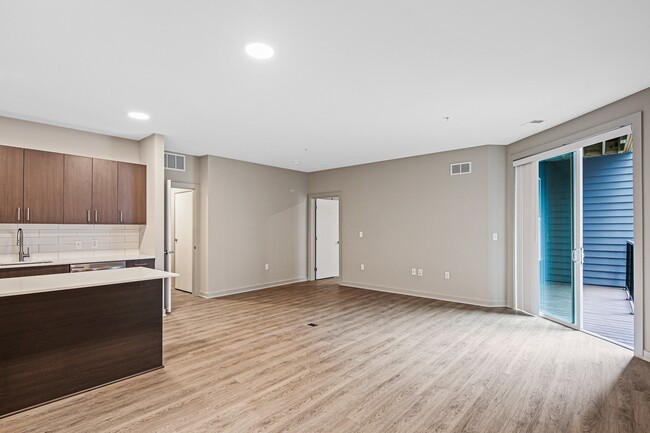
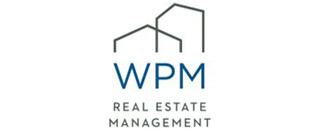


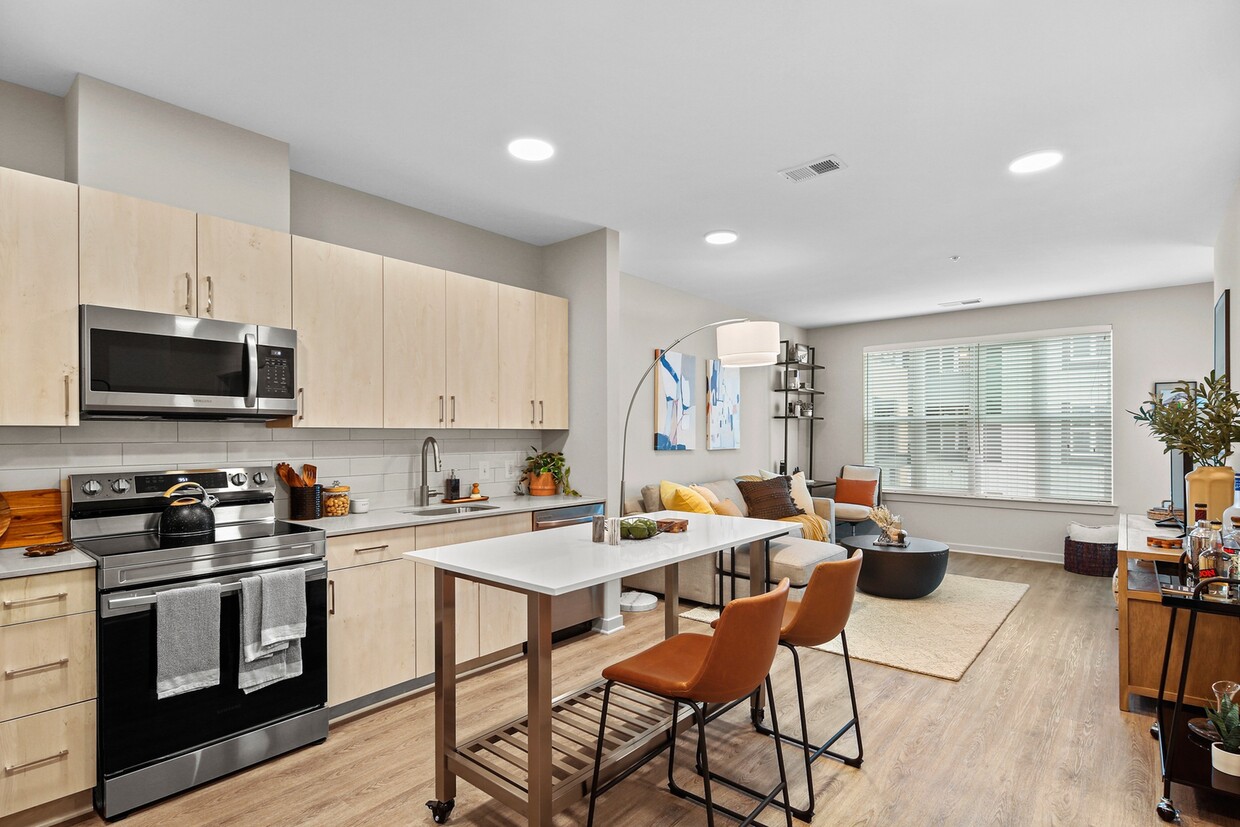
Responded To This Review