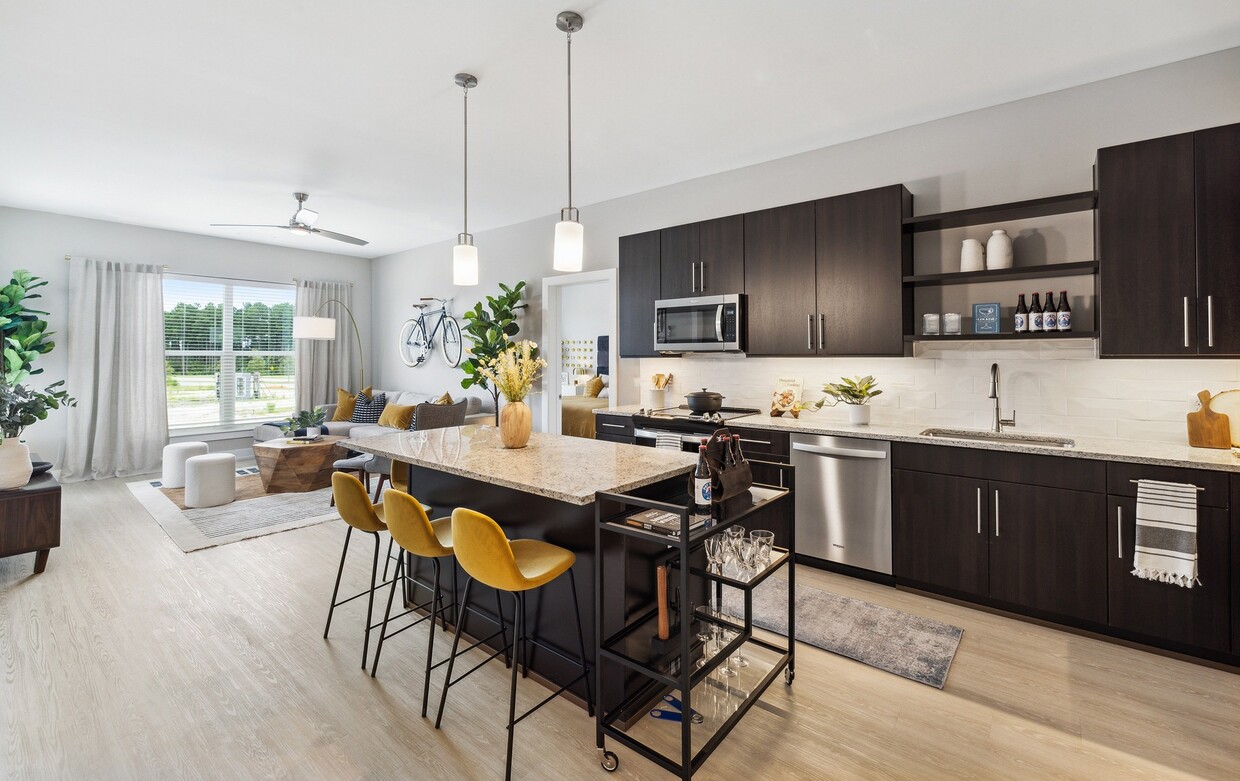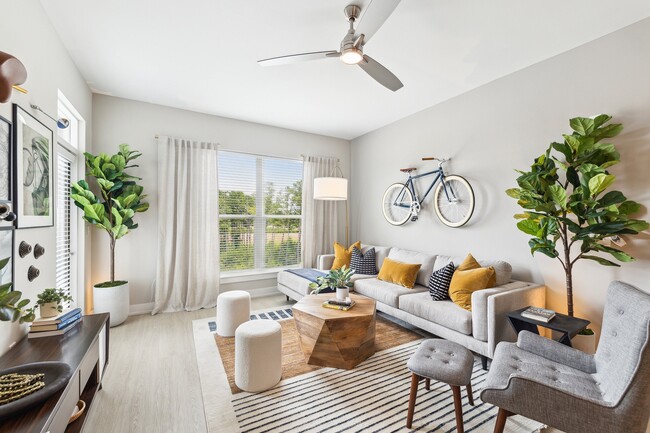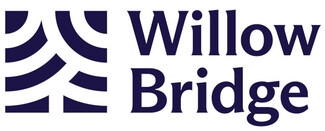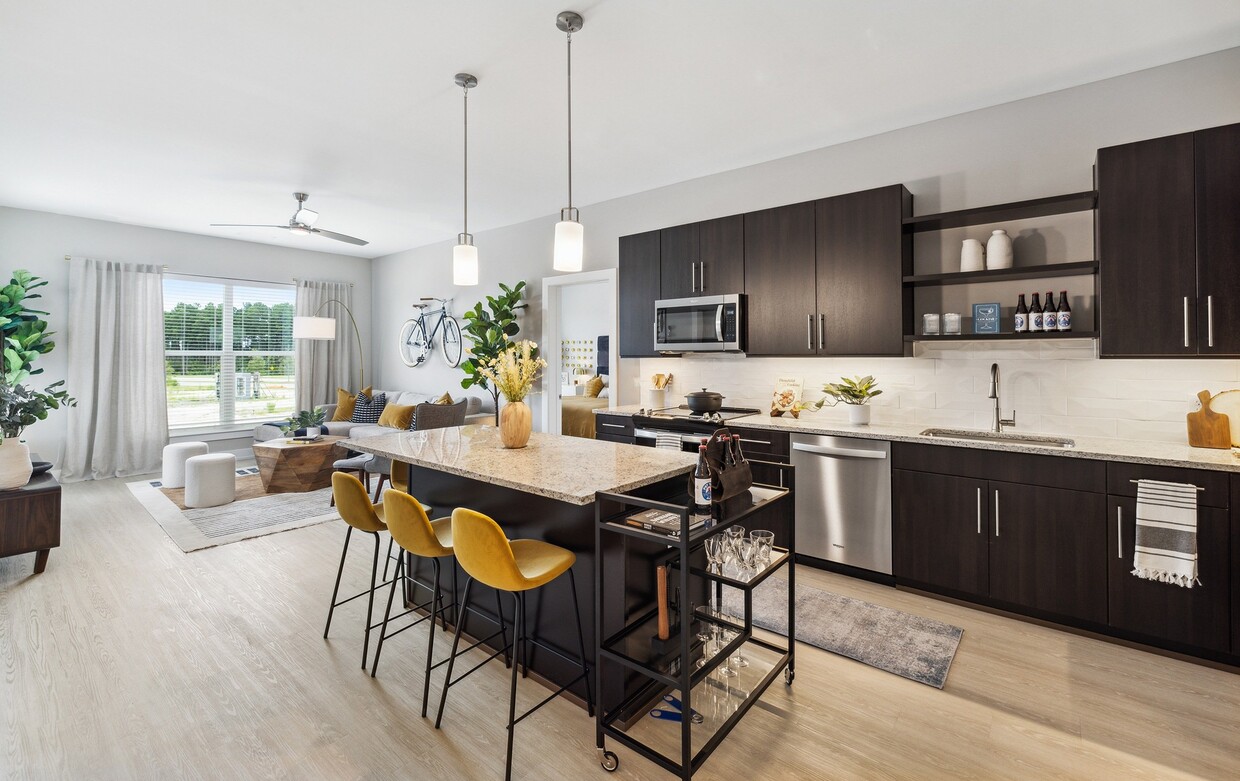-
Monthly Rent
$1,510 - $2,855
-
Bedrooms
1 - 2 bd
-
Bathrooms
1 - 2 ba
-
Square Feet
765 - 1,539 sq ft
Pricing & Floor Plans
-
Unit 1207price $1,600square feet 765availibility Now
-
Unit 1405price $1,600square feet 765availibility Now
-
Unit 1316price $1,605square feet 765availibility Now
-
Unit 1215price $1,705square feet 827availibility Now
-
Unit 1315price $1,725square feet 827availibility Now
-
Unit 1415price $1,745square feet 827availibility Now
-
Unit 1314price $1,985square feet 1,140availibility Now
-
Unit 1414price $2,005square feet 1,140availibility Now
-
Unit 1214price $1,965square feet 1,140availibility May 2
-
Unit 1208price $2,065square feet 1,139availibility Now
-
Unit 1408price $2,105square feet 1,139availibility Now
-
Unit 1310price $2,235square feet 1,139availibility Now
-
Unit 1211price $2,260square feet 1,152availibility Now
-
Unit 1213price $2,260square feet 1,152availibility Now
-
Unit 1309price $2,280square feet 1,152availibility Now
-
Unit 1218price $2,365square feet 1,324availibility Now
-
Unit 1318price $2,385square feet 1,324availibility Now
-
Unit 1418price $2,405square feet 1,324availibility Now
-
Unit 1203price $2,500square feet 1,432availibility Now
-
Unit 1204price $2,500square feet 1,432availibility Now
-
Unit 1304price $2,520square feet 1,432availibility Now
-
Unit 1219price $2,660square feet 1,500availibility Now
-
Unit 1319price $2,680square feet 1,500availibility Now
-
Unit 1419price $2,700square feet 1,500availibility Now
-
Unit 1202price $2,765square feet 1,539availibility Now
-
Unit 1302price $2,785square feet 1,539availibility Now
-
Unit 1402price $2,805square feet 1,539availibility Now
-
Unit 1301price $2,820square feet 1,531availibility Now
-
Unit 1201price $2,850square feet 1,531availibility Jun 16
-
Unit 1207price $1,600square feet 765availibility Now
-
Unit 1405price $1,600square feet 765availibility Now
-
Unit 1316price $1,605square feet 765availibility Now
-
Unit 1215price $1,705square feet 827availibility Now
-
Unit 1315price $1,725square feet 827availibility Now
-
Unit 1415price $1,745square feet 827availibility Now
-
Unit 1314price $1,985square feet 1,140availibility Now
-
Unit 1414price $2,005square feet 1,140availibility Now
-
Unit 1214price $1,965square feet 1,140availibility May 2
-
Unit 1208price $2,065square feet 1,139availibility Now
-
Unit 1408price $2,105square feet 1,139availibility Now
-
Unit 1310price $2,235square feet 1,139availibility Now
-
Unit 1211price $2,260square feet 1,152availibility Now
-
Unit 1213price $2,260square feet 1,152availibility Now
-
Unit 1309price $2,280square feet 1,152availibility Now
-
Unit 1218price $2,365square feet 1,324availibility Now
-
Unit 1318price $2,385square feet 1,324availibility Now
-
Unit 1418price $2,405square feet 1,324availibility Now
-
Unit 1203price $2,500square feet 1,432availibility Now
-
Unit 1204price $2,500square feet 1,432availibility Now
-
Unit 1304price $2,520square feet 1,432availibility Now
-
Unit 1219price $2,660square feet 1,500availibility Now
-
Unit 1319price $2,680square feet 1,500availibility Now
-
Unit 1419price $2,700square feet 1,500availibility Now
-
Unit 1202price $2,765square feet 1,539availibility Now
-
Unit 1302price $2,785square feet 1,539availibility Now
-
Unit 1402price $2,805square feet 1,539availibility Now
-
Unit 1301price $2,820square feet 1,531availibility Now
-
Unit 1201price $2,850square feet 1,531availibility Jun 16
Select a unit to view pricing & availability
About Lofts Downtown Nexton
Set atop a captivating line of retail, The Lofts at Downtown Nexton brings brand new, high-end residences to the epicenter of Nexton. Our collection of one-, two-, and three- bedroom lofts seamlessly blends modern sophistication with ultimate convenience. With features like a rooftop gathering space, community kitchen, fitness center, resort-style pool, dog park and more, The Lofts places everything you could need at your fingertips. Discover urban-inspired living today from Charleston's most up-and-coming neighborhood.
Lofts Downtown Nexton is an apartment community located in Berkeley County and the 29486 ZIP Code. This area is served by the Berkeley 01 attendance zone.
Unique Features
- Loft Style One and Two Bedrooms
- Outdoor Café Tables and Bar Area
- Connectivity to Nexton Trail Network
- Open Concept Floorplans
- Espresso Shaker Style Cabinetry
- Oversized Kitchen Islands
- Fire Pit with Seating Areas
- Private Cabanas
- Wood Style Flooring
- Community Dog Park
- Ground Level Retail
- Large, Airy Windows
- Modern White Tiled Backsplash
- Walkability to Downtown Nexton
Community Amenities
Pool
Clubhouse
Controlled Access
24 Hour Access
- Controlled Access
- 24 Hour Access
- Clubhouse
- Pool
- Walking/Biking Trails
- Cabana
- Dog Park
Apartment Features
Air Conditioning
Dishwasher
High Speed Internet Access
Walk-In Closets
- High Speed Internet Access
- Air Conditioning
- Heating
- Tub/Shower
- Dishwasher
- Disposal
- Granite Countertops
- Stainless Steel Appliances
- Kitchen
- Microwave
- Range
- Refrigerator
- Freezer
- Walk-In Closets
Fees and Policies
The fees below are based on community-supplied data and may exclude additional fees and utilities.
- Dogs Allowed
-
Monthly pet rent$20
-
One time Fee$0
-
Pet deposit$0
-
Restrictions:Agressive breeds are not allowed, including, but not limited to: Pit Bull Terriers, Staffordshire Terriers, Rottweilers, German Shepherds, Presa Canarios, Chow Chows, Doberman, Akitas, Wolf-hybrids, Mastiffs, Cane Corsos, Great Danes, Alaskan Malamuts, Siberian Huskies, Belgian Malanois, St. Bernard, Breed List may change at the property management's discretion. No mix of restricted breeds will be accepted.
- Cats Allowed
-
Monthly pet rent$20
-
One time Fee$0
-
Pet deposit$0
- Parking
-
Other--
Details
Lease Options
-
12, 13, 14, 15
Property Information
-
Built in 2024
-
193 units/5 stories
- Controlled Access
- 24 Hour Access
- Clubhouse
- Cabana
- Dog Park
- Pool
- Walking/Biking Trails
- Loft Style One and Two Bedrooms
- Outdoor Café Tables and Bar Area
- Connectivity to Nexton Trail Network
- Open Concept Floorplans
- Espresso Shaker Style Cabinetry
- Oversized Kitchen Islands
- Fire Pit with Seating Areas
- Private Cabanas
- Wood Style Flooring
- Community Dog Park
- Ground Level Retail
- Large, Airy Windows
- Modern White Tiled Backsplash
- Walkability to Downtown Nexton
- High Speed Internet Access
- Air Conditioning
- Heating
- Tub/Shower
- Dishwasher
- Disposal
- Granite Countertops
- Stainless Steel Appliances
- Kitchen
- Microwave
- Range
- Refrigerator
- Freezer
- Walk-In Closets
| Monday | Closed |
|---|---|
| Tuesday | 9am - 6pm |
| Wednesday | 9am - 6pm |
| Thursday | 9am - 6pm |
| Friday | 9am - 6pm |
| Saturday | 10am - 5pm |
| Sunday | Closed |
A quiet community nestled in North Charleston, Goose Creek sits about 18 miles north of the heart of Charleston. Charleston Southern University sits just outside of Goose Creek, making it a great place to find a rental for both students and faculty. Residents of this family-friendly community enjoy frequenting the abundant neighborhood parks and hiking and biking trails like the Marrington Plantation Trail and the Wannamaker North Trail. Restaurants, supermarkets, and shops reside along Saint James Avenue in the center of town, and locals have easy access to great schools. The city of Charleston is close enough to Goose Creek for its residents to enjoy its tourist attractions, fun festivals, coastal history, and Southern charm.
Learn more about living in Goose Creek| Colleges & Universities | Distance | ||
|---|---|---|---|
| Colleges & Universities | Distance | ||
| Drive: | 13 min | 9.5 mi | |
| Drive: | 24 min | 13.5 mi | |
| Drive: | 19 min | 13.7 mi | |
| Drive: | 27 min | 19.8 mi |
 The GreatSchools Rating helps parents compare schools within a state based on a variety of school quality indicators and provides a helpful picture of how effectively each school serves all of its students. Ratings are on a scale of 1 (below average) to 10 (above average) and can include test scores, college readiness, academic progress, advanced courses, equity, discipline and attendance data. We also advise parents to visit schools, consider other information on school performance and programs, and consider family needs as part of the school selection process.
The GreatSchools Rating helps parents compare schools within a state based on a variety of school quality indicators and provides a helpful picture of how effectively each school serves all of its students. Ratings are on a scale of 1 (below average) to 10 (above average) and can include test scores, college readiness, academic progress, advanced courses, equity, discipline and attendance data. We also advise parents to visit schools, consider other information on school performance and programs, and consider family needs as part of the school selection process.
View GreatSchools Rating Methodology
Property Ratings at Lofts Downtown Nexton
I really enjoy being here peaceful and pleasant area nice people and beautiful place my kids are happy to be here and we feel safe all the time
Property Manager at Lofts Downtown Nexton, Responded To This Review
We're grateful for your positive feedback. It's wonderful to know that you and your family are enjoying the peaceful and pleasant environment of our community. Your happiness is our top priority. Sincerely, The Downtown Nexton Lofts Management Team
Lofts Downtown Nexton Photos
-
Lofts Downtown Nexton
-
2BR, 2BA - 1,539SF
-
-
-
-
-
-
-
Models
-
1 Bedroom
-
1 Bedroom
-
1 Bedroom
-
2 Bedrooms
-
2 Bedrooms
-
2 Bedrooms
Nearby Apartments
Within 50 Miles of Lofts Downtown Nexton
View More Communities-
Arbor Village
10825 Dorchester Rd
Summerville, SC 29485
1-3 Br $1,289-$2,208 6.7 mi
-
Summer Wind
1001 Linger Longer Dr
Summerville, SC 29483
1-3 Br $1,300-$5,571 7.6 mi
-
The Beckett
1100 Hampton Rivers Rd
Charleston, SC 29414
1-2 Br $1,895-$2,320 16.2 mi
-
Overlook Point
174 Overlook Point Pl
Charleston, SC 29492
1-3 Br $1,619-$4,656 16.9 mi
-
Aventon Pearl
1153 Bees Ferry Rd
Johns Island, SC 29455
1-3 Br $1,595-$3,250 17.0 mi
-
Parker Point
1030 Jack Primus Rd
Charleston, SC 29492
1-3 Br $1,582-$4,039 18.0 mi
Lofts Downtown Nexton has one to two bedrooms with rent ranges from $1,510/mo. to $2,855/mo.
You can take a virtual tour of Lofts Downtown Nexton on Apartments.com.
Lofts Downtown Nexton is in Goose Creek in the city of Summerville. Here you’ll find three shopping centers within 2.2 miles of the property. Two parks are within 10.3 miles, including North Charleston Wannamaker County Park, and Colonial Dorchester State Historic Site.
What Are Walk Score®, Transit Score®, and Bike Score® Ratings?
Walk Score® measures the walkability of any address. Transit Score® measures access to public transit. Bike Score® measures the bikeability of any address.
What is a Sound Score Rating?
A Sound Score Rating aggregates noise caused by vehicle traffic, airplane traffic and local sources









