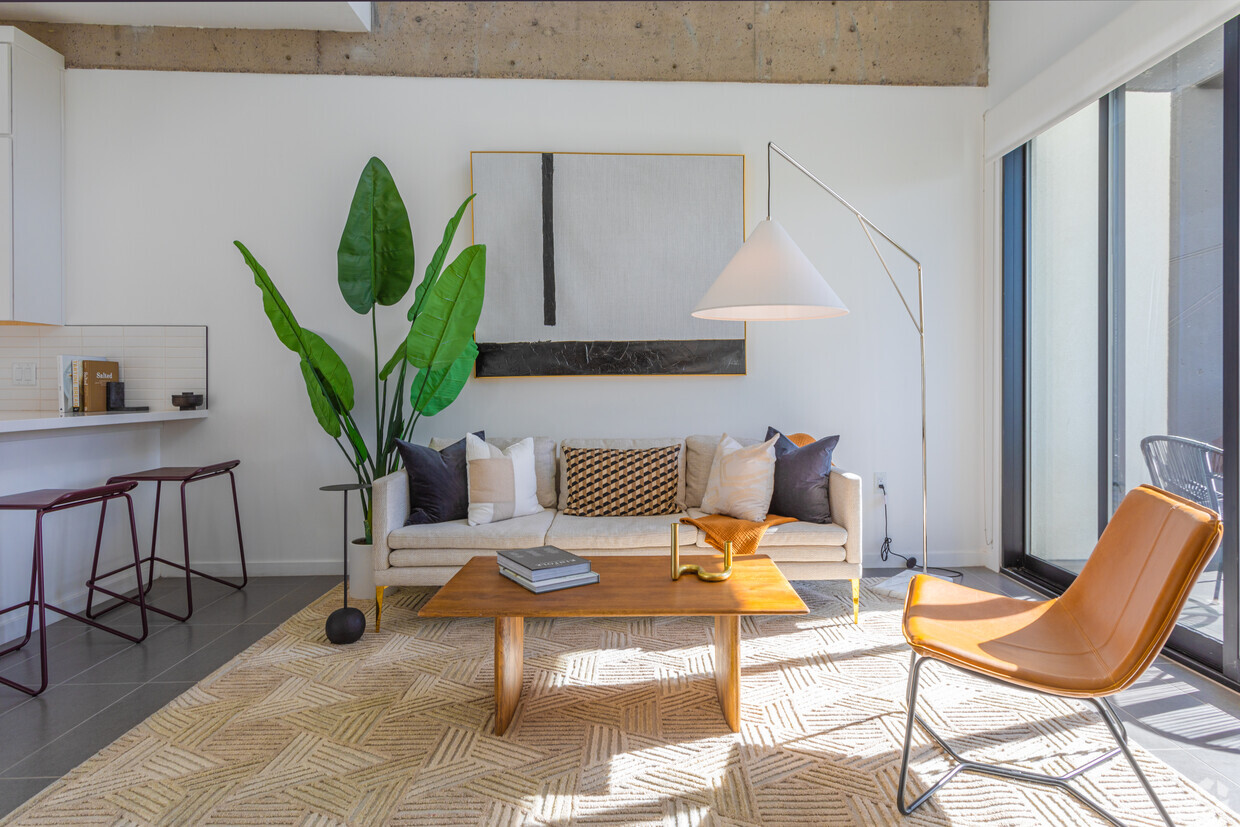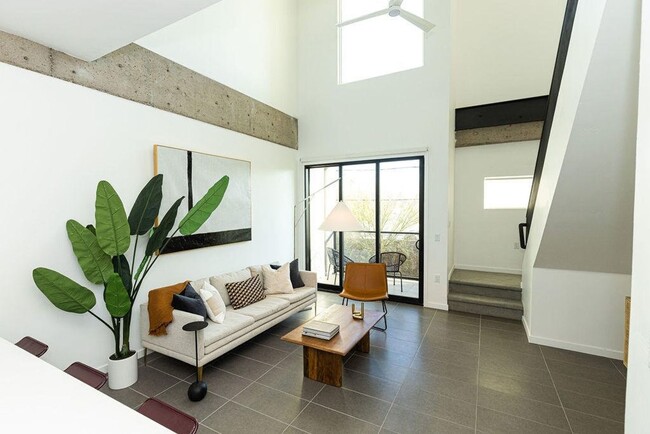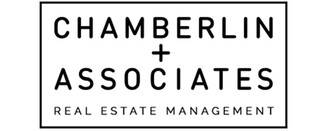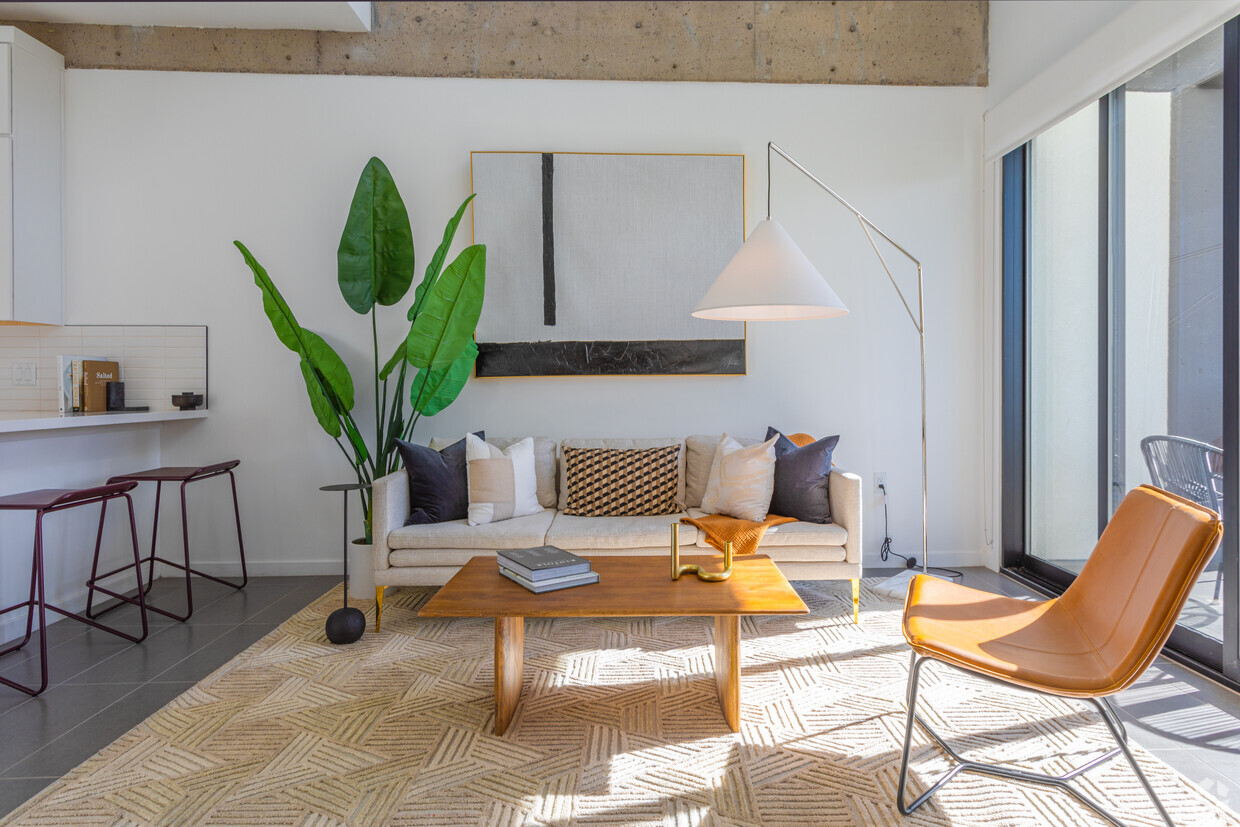-
Monthly Rent
$1,799
-
Bedrooms
1 bd
-
Bathrooms
1.5 ba
-
Square Feet
642 - 724 sq ft
Pricing & Floor Plans
-
Unit 13price $1,799square feet 724availibility May 25
-
Unit 13price $1,799square feet 724availibility May 25
About The Lofts on 7th
Lofts on 7th is a Brand New boutique community nestled in the heart of Mid-Town Phoenix. We offer Loft style living with SMART home technology. Pet Friendly community with onsite dog park. Close to downtown Phoenix, shopping, dining and more!
The Lofts on 7th is an apartment community located in Maricopa County and the 85006 ZIP Code. This area is served by the Osborn Elementary District attendance zone.
Unique Features
- Dog Park
- Gated And Secure Access
- 24 Hour Fitness
- Dog Friendly Community With Dog Park
- Remote Controlled Ceiling Fans
- Ring Doorbells
- Carpeted Second Level
- Remote Controlled Shade Blind
- Smart; Ring Doorbell & Smart Lock
- Central Courtyard
- Rooftop Deck With City Views
- Smart Locks
- Tiled First Level Flooring
- Common Area Wifi
- Outdoor Lounge Area
- Secure Fitness Center And Bike Rack
- Surface Level Reserved Parking Under
- Security Cameras
- Washer/dryer In All Homes
- Black Or White Fully Equipped Kitchens
- fitness room
- Gated Access
- Dog Friendly
- Enclosed Dog Park
- Extremely High Vaulted Ceilings
- Security Cameras On Property
Community Amenities
Fitness Center
Roof Terrace
Controlled Access
Gated
- Community-Wide WiFi
- Controlled Access
- Maintenance on site
- Video Patrol
- Trash Pickup - Curbside
- Renters Insurance Program
- Online Services
- Pet Play Area
- Public Transportation
- Lounge
- Fitness Center
- Bicycle Storage
- Gated
- Roof Terrace
- Courtyard
- Dog Park
Apartment Features
Washer/Dryer
Air Conditioning
Dishwasher
Loft Layout
Hardwood Floors
Walk-In Closets
Island Kitchen
Microwave
Highlights
- Wi-Fi
- Washer/Dryer
- Air Conditioning
- Heating
- Ceiling Fans
- Cable Ready
- Tub/Shower
Kitchen Features & Appliances
- Dishwasher
- Disposal
- Ice Maker
- Pantry
- Island Kitchen
- Eat-in Kitchen
- Kitchen
- Microwave
- Oven
- Range
- Refrigerator
- Freezer
Model Details
- Hardwood Floors
- Carpet
- Tile Floors
- Dining Room
- Family Room
- Vaulted Ceiling
- Views
- Walk-In Closets
- Linen Closet
- Loft Layout
- Window Coverings
- Large Bedrooms
- Balcony
- Deck
Fees and Policies
The fees below are based on community-supplied data and may exclude additional fees and utilities.
- One-Time Move-In Fees
-
Administrative Fee$200
-
Application Fee$50
- Dogs Allowed
-
Fees not specified
-
Weight limit--
-
Pet Limit--
- Parking
-
Covered1 Space Per Unit--1 Max, Assigned Parking
-
OtherRent more spaces for $25/mo$25/mo1 Max, Assigned Parking
Details
Lease Options
-
12 Months
Property Information
-
Built in 2020
-
15 units/2 stories
- Community-Wide WiFi
- Controlled Access
- Maintenance on site
- Video Patrol
- Trash Pickup - Curbside
- Renters Insurance Program
- Online Services
- Pet Play Area
- Public Transportation
- Lounge
- Gated
- Roof Terrace
- Courtyard
- Dog Park
- Fitness Center
- Bicycle Storage
- Dog Park
- Gated And Secure Access
- 24 Hour Fitness
- Dog Friendly Community With Dog Park
- Remote Controlled Ceiling Fans
- Ring Doorbells
- Carpeted Second Level
- Remote Controlled Shade Blind
- Smart; Ring Doorbell & Smart Lock
- Central Courtyard
- Rooftop Deck With City Views
- Smart Locks
- Tiled First Level Flooring
- Common Area Wifi
- Outdoor Lounge Area
- Secure Fitness Center And Bike Rack
- Surface Level Reserved Parking Under
- Security Cameras
- Washer/dryer In All Homes
- Black Or White Fully Equipped Kitchens
- fitness room
- Gated Access
- Dog Friendly
- Enclosed Dog Park
- Extremely High Vaulted Ceilings
- Security Cameras On Property
- Wi-Fi
- Washer/Dryer
- Air Conditioning
- Heating
- Ceiling Fans
- Cable Ready
- Tub/Shower
- Dishwasher
- Disposal
- Ice Maker
- Pantry
- Island Kitchen
- Eat-in Kitchen
- Kitchen
- Microwave
- Oven
- Range
- Refrigerator
- Freezer
- Hardwood Floors
- Carpet
- Tile Floors
- Dining Room
- Family Room
- Vaulted Ceiling
- Views
- Walk-In Closets
- Linen Closet
- Loft Layout
- Window Coverings
- Large Bedrooms
- Balcony
- Deck
| Monday | 9am - 5pm |
|---|---|
| Tuesday | 9am - 5pm |
| Wednesday | 9am - 5pm |
| Thursday | 9am - 5pm |
| Friday | 9am - 5pm |
| Saturday | Closed |
| Sunday | Closed |
Midtown Phoenix offers a wide variety of rental communities within close proximity to major highways, the light rail, and Downtown Phoenix, making it an ideal neighborhood for commuters. Midtown Phoenix also touts exceptional dining options with a slew of cozy cafes, tasty restaurants, and modern eateries located along North Central Avenue and East Camelback Road.
Shopping opportunities abound near Midtown Phoenix as well, with retail destinations like Camelback Colonnade and Biltmore Fashion Park situated within close proximity. Midtown Phoenix is also nearby plenty of recreational activities at local parks as well as the sprawling Phoenix Mountains Preserve, which is just a short drive away.
Learn more about living in Midtown Phoenix| Colleges & Universities | Distance | ||
|---|---|---|---|
| Colleges & Universities | Distance | ||
| Drive: | 5 min | 1.8 mi | |
| Drive: | 4 min | 1.8 mi | |
| Drive: | 5 min | 2.1 mi | |
| Drive: | 15 min | 6.6 mi |
 The GreatSchools Rating helps parents compare schools within a state based on a variety of school quality indicators and provides a helpful picture of how effectively each school serves all of its students. Ratings are on a scale of 1 (below average) to 10 (above average) and can include test scores, college readiness, academic progress, advanced courses, equity, discipline and attendance data. We also advise parents to visit schools, consider other information on school performance and programs, and consider family needs as part of the school selection process.
The GreatSchools Rating helps parents compare schools within a state based on a variety of school quality indicators and provides a helpful picture of how effectively each school serves all of its students. Ratings are on a scale of 1 (below average) to 10 (above average) and can include test scores, college readiness, academic progress, advanced courses, equity, discipline and attendance data. We also advise parents to visit schools, consider other information on school performance and programs, and consider family needs as part of the school selection process.
View GreatSchools Rating Methodology
Transportation options available in Phoenix include Thomas/Central Ave, located 0.7 mile from The Lofts on 7th. The Lofts on 7th is near Phoenix Sky Harbor International, located 6.8 miles or 12 minutes away, and Phoenix-Mesa Gateway, located 33.6 miles or 45 minutes away.
| Transit / Subway | Distance | ||
|---|---|---|---|
| Transit / Subway | Distance | ||
|
|
Walk: | 12 min | 0.7 mi |
|
|
Walk: | 16 min | 0.9 mi |
|
|
Walk: | 20 min | 1.0 mi |
|
|
Drive: | 3 min | 1.5 mi |
|
|
Drive: | 4 min | 2.0 mi |
| Commuter Rail | Distance | ||
|---|---|---|---|
| Commuter Rail | Distance | ||
|
|
Drive: | 45 min | 34.7 mi |
| Airports | Distance | ||
|---|---|---|---|
| Airports | Distance | ||
|
Phoenix Sky Harbor International
|
Drive: | 12 min | 6.8 mi |
|
Phoenix-Mesa Gateway
|
Drive: | 45 min | 33.6 mi |
Time and distance from The Lofts on 7th.
| Shopping Centers | Distance | ||
|---|---|---|---|
| Shopping Centers | Distance | ||
| Walk: | 3 min | 0.2 mi | |
| Walk: | 4 min | 0.2 mi | |
| Walk: | 12 min | 0.6 mi |
| Parks and Recreation | Distance | ||
|---|---|---|---|
| Parks and Recreation | Distance | ||
|
Steele Indian School Park
|
Drive: | 3 min | 1.4 mi |
|
Margaret T. Hance Park
|
Drive: | 3 min | 1.7 mi |
|
Children's Museum of Phoenix
|
Drive: | 4 min | 2.0 mi |
|
Japanese Friendship Garden
|
Drive: | 5 min | 2.2 mi |
|
Civic Space Park
|
Drive: | 5 min | 2.7 mi |
| Hospitals | Distance | ||
|---|---|---|---|
| Hospitals | Distance | ||
| Walk: | 17 min | 0.9 mi | |
| Drive: | 3 min | 1.3 mi | |
| Drive: | 2 min | 1.5 mi |
| Military Bases | Distance | ||
|---|---|---|---|
| Military Bases | Distance | ||
| Drive: | 13 min | 6.6 mi | |
| Drive: | 31 min | 22.6 mi | |
| Drive: | 98 min | 75.2 mi |
The Lofts on 7th Photos
-
The Lofts on 7th
-
-
-
-
-
-
-
-
Nearby Apartments
Within 50 Miles of The Lofts on 7th
View More Communities-
The Loreto Apartments
1350 E Thomas Rd
Phoenix, AZ 85014
1 Br $974-$1,048 0.8 mi
-
Broadstone Uptown
500 W Camelback Rd
Phoenix, AZ 85013
1-3 Br $1,699-$3,299 2.3 mi
-
Summit on Thomas
2735 E Thomas Rd
Phoenix, AZ 85016
1 Br $1,049-$1,099 2.5 mi
-
4127 Arcadia
4127 E Indian School Rd
Phoenix, AZ 85018
1-2 Br $1,225-$1,850 4.4 mi
-
Arcadia Walk
2606 N 44th St
Phoenix, AZ 85008
1-2 Br $1,150-$1,750 4.4 mi
-
The Grove Deer Valley
15645 N 35th Ave
Phoenix, AZ 85053
1-2 Br $1,249-$1,625 11.0 mi
The Lofts on 7th has one bedroom available with rent ranges from $1,799/mo. to $1,799/mo.
Yes, to view the floor plan in person, please schedule a personal tour.
The Lofts on 7th is in Midtown Phoenix in the city of Phoenix. Here you’ll find three shopping centers within 0.6 mile of the property. Five parks are within 2.7 miles, including Steele Indian School Park, Margaret T. Hance Park, and Japanese Friendship Garden.
What Are Walk Score®, Transit Score®, and Bike Score® Ratings?
Walk Score® measures the walkability of any address. Transit Score® measures access to public transit. Bike Score® measures the bikeability of any address.
What is a Sound Score Rating?
A Sound Score Rating aggregates noise caused by vehicle traffic, airplane traffic and local sources









Responded To This Review