Lorneville Apartments
1450 First St E,
Cornwall,
ON
K6H 6H2
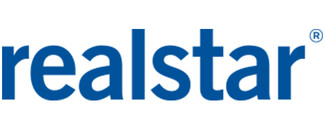
-
Monthly Rent
C$1,500 - C$1,995
-
Bedrooms
Studio - 2 bd
-
Bathrooms
1 ba
-
Square Feet
460 - 790 sq ft

Pricing & Floor Plans
-
Unit 50-708price C$1,500square feet 460availibility May 1
-
Unit 30-304price C$1,750square feet 598availibility Now
-
Unit 30-602price C$1,750square feet 598availibility May 1
-
Unit 30-104price C$1,825square feet 598availibility May 1
-
Unit 50-302price C$1,750square feet 598availibility Now
-
Unit 50-514price C$1,895square feet 598availibility May 1
-
Unit 30-611price C$1,995square feet 790availibility May 15
-
Unit 50-317price C$1,895square feet 790availibility Jun 1
-
Unit 50-708price C$1,500square feet 460availibility May 1
-
Unit 30-304price C$1,750square feet 598availibility Now
-
Unit 30-602price C$1,750square feet 598availibility May 1
-
Unit 30-104price C$1,825square feet 598availibility May 1
-
Unit 50-302price C$1,750square feet 598availibility Now
-
Unit 50-514price C$1,895square feet 598availibility May 1
-
Unit 30-611price C$1,995square feet 790availibility May 15
-
Unit 50-317price C$1,895square feet 790availibility Jun 1
About Lorneville Apartments
Los Lorneville Apartments se encuentran en un barrio tranquilo, a una manzana del río San Lorenzo. Hay transporte público a la vuelta de la esquina y fácil acceso a las principales carreteras. A lo largo de Second Street le esperan amplias tiendas, boutiques, restaurantes y mucho más, como Eastcourt Plaza y Glengarry Square. Elija entre suites de soltero, de uno, dos y tres dormitorios, cada una con un gran balcón o patio privado y espacio de almacenamiento adicional en la suite. Algunas suites cuentan con diseños de concepto abierto, acabados modernos, electrodomésticos de cocina de acero inoxidable y mucho más. Disfrute de la comodidad de las instalaciones de lavandería del hotel con un sistema de tarjetas inteligentes; entretenga a familiares y amigos en la sala social, que cuenta con una cocina completa; relájese con sus vecinos en la sala de juegos o haga ejercicio en el gimnasio del hotel. Como beneficio adicional, Lorneville Apartments ofrece entrada segura, administración del edificio las 24 horas del día, los 7 días de la semana, y la oficina de alquiler abre todos los días.
Lorneville Apartments is an apartment located in Cornwall, ON and the K6H 6H2 Postal Code. This listing has rentals from C$1500
Unique Features
- Estufa
- Lavavajillas*
- Eventos para residentes
- Balcón/patio privado
- Diseño de concepto abierto*
- Microondas fuera de la alcance*
- Almacenamiento en la suite
- Renovación importante que incluye cocina restaurada, baño
- Suelos de superficie dura
- Cámaras de seguridad
- Suites de soltero, de una, dos y tres habitaciones
Contact
Community Amenities
Gimnasio
Instalaciones de lavandería
Ascensor
Parque infantil
- Instalaciones de lavandería
- Mantenimiento en el lugar
- Vigilancia por vídeo
- Acceso las 24 horas
- Ascensor
- Casa club
- Gimnasio
- Parque infantil
Apartment Features
Lavavajillas
Microondas
Nevera
Patio
- Lavavajillas
- Cocina
- Microondas
- Fogón
- Nevera
- Oficina
- Sala de entretenimiento
- Cubiertas de ventanas
- Balcón
- Patio
Fees and Policies
The fees below are based on community-supplied data and may exclude additional fees and utilities.
- Parking
-
Garage--
-
Other--
Details
Utilities Included
-
Water
-
Heat
Lease Options
-
12
Property Information
-
Built in 1976
-
248 units/7 stories
- Instalaciones de lavandería
- Mantenimiento en el lugar
- Vigilancia por vídeo
- Acceso las 24 horas
- Ascensor
- Casa club
- Gimnasio
- Parque infantil
- Estufa
- Lavavajillas*
- Eventos para residentes
- Balcón/patio privado
- Diseño de concepto abierto*
- Microondas fuera de la alcance*
- Almacenamiento en la suite
- Renovación importante que incluye cocina restaurada, baño
- Suelos de superficie dura
- Cámaras de seguridad
- Suites de soltero, de una, dos y tres habitaciones
- Lavavajillas
- Cocina
- Microondas
- Fogón
- Nevera
- Oficina
- Sala de entretenimiento
- Cubiertas de ventanas
- Balcón
- Patio
| Monday | 8am - 5pm |
|---|---|
| Tuesday | 8am - 5pm |
| Wednesday | 8am - 5pm |
| Thursday | 8am - 5pm |
| Friday | 8am - 5pm |
| Saturday | 11am - 4pm |
| Sunday | 11am - 4pm |
You May Also Like
Lorneville Apartments has studios to two bedrooms with rent ranges from C$1,500/mo. to C$1,995/mo.
Yes, to view the floor plan in person, please schedule a personal tour.
Similar Rentals Nearby
What Are Walk Score®, Transit Score®, and Bike Score® Ratings?
Walk Score® measures the walkability of any address. Transit Score® measures access to public transit. Bike Score® measures the bikeability of any address.
What is a Sound Score Rating?
A Sound Score Rating aggregates noise caused by vehicle traffic, airplane traffic and local sources
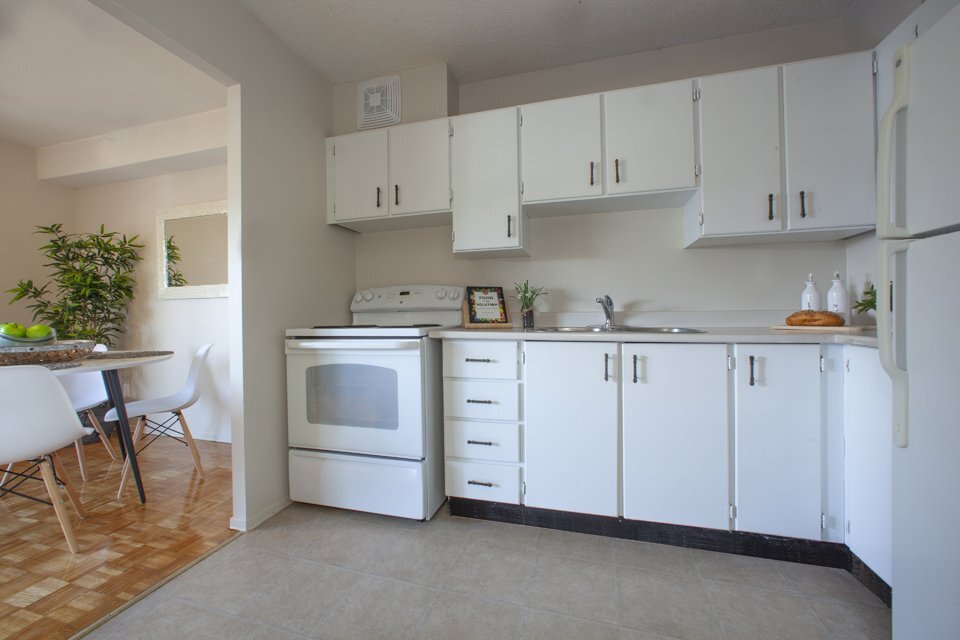
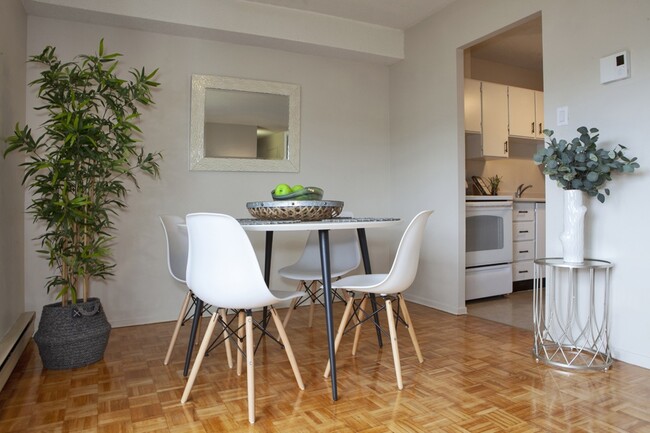



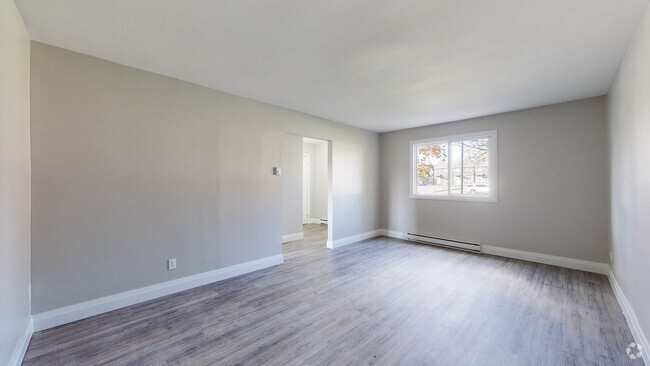
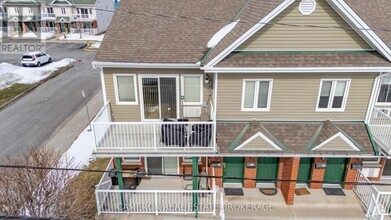
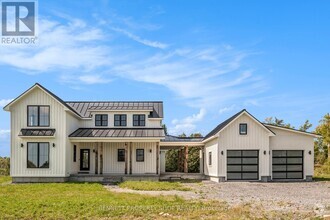

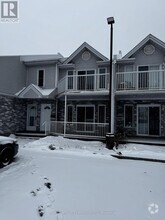
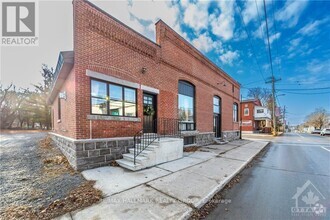
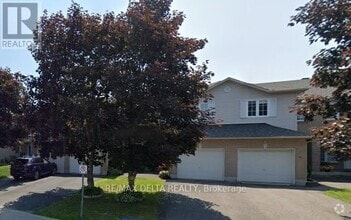
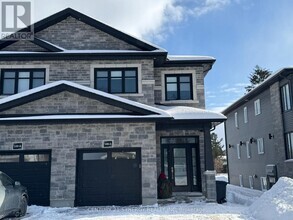
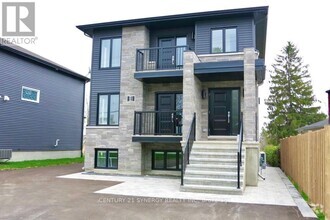
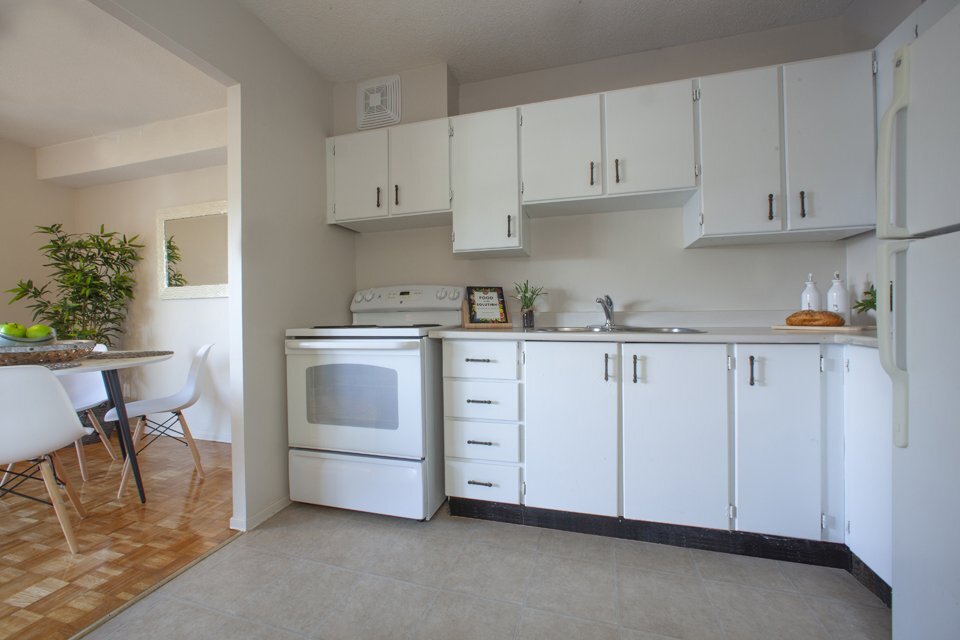
Responded To This Review