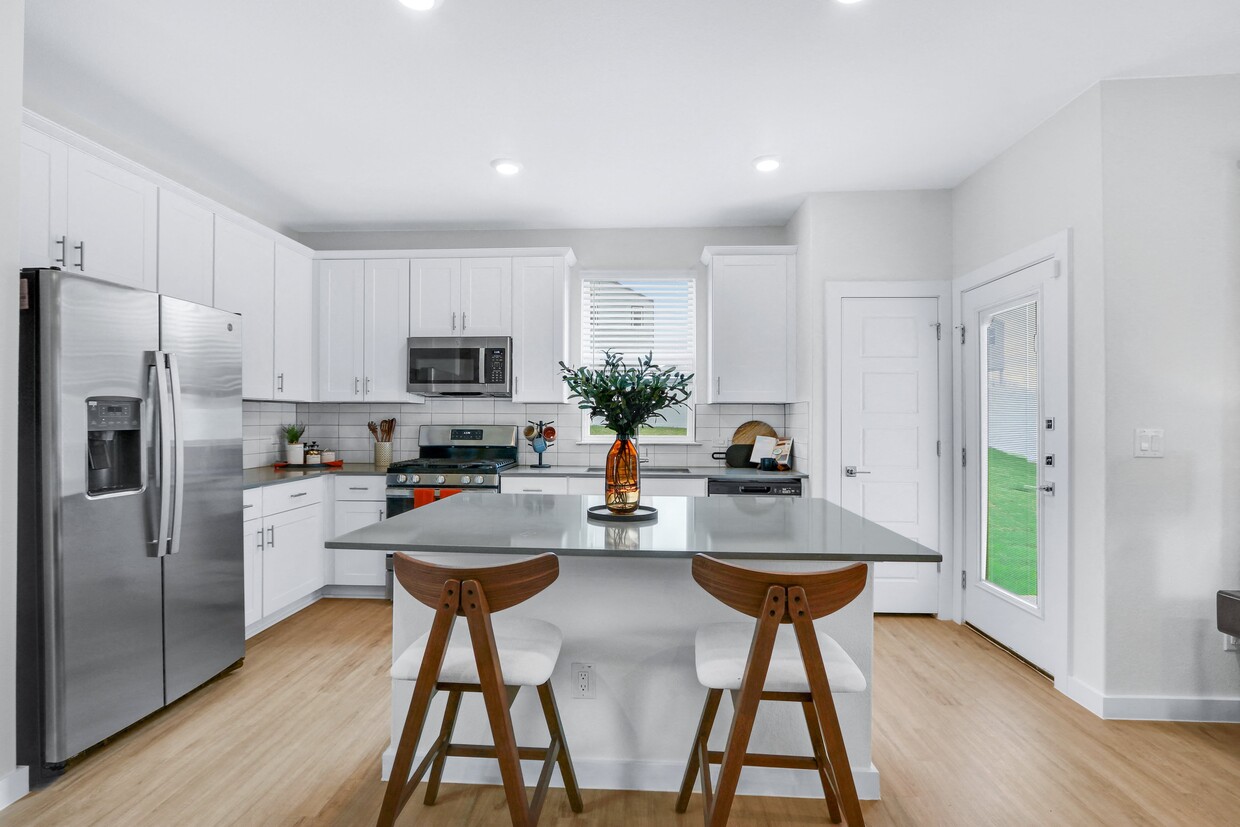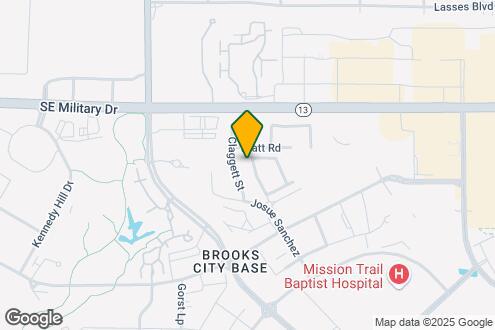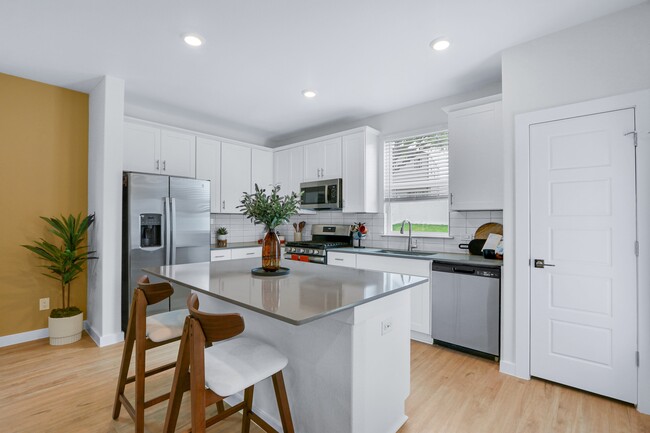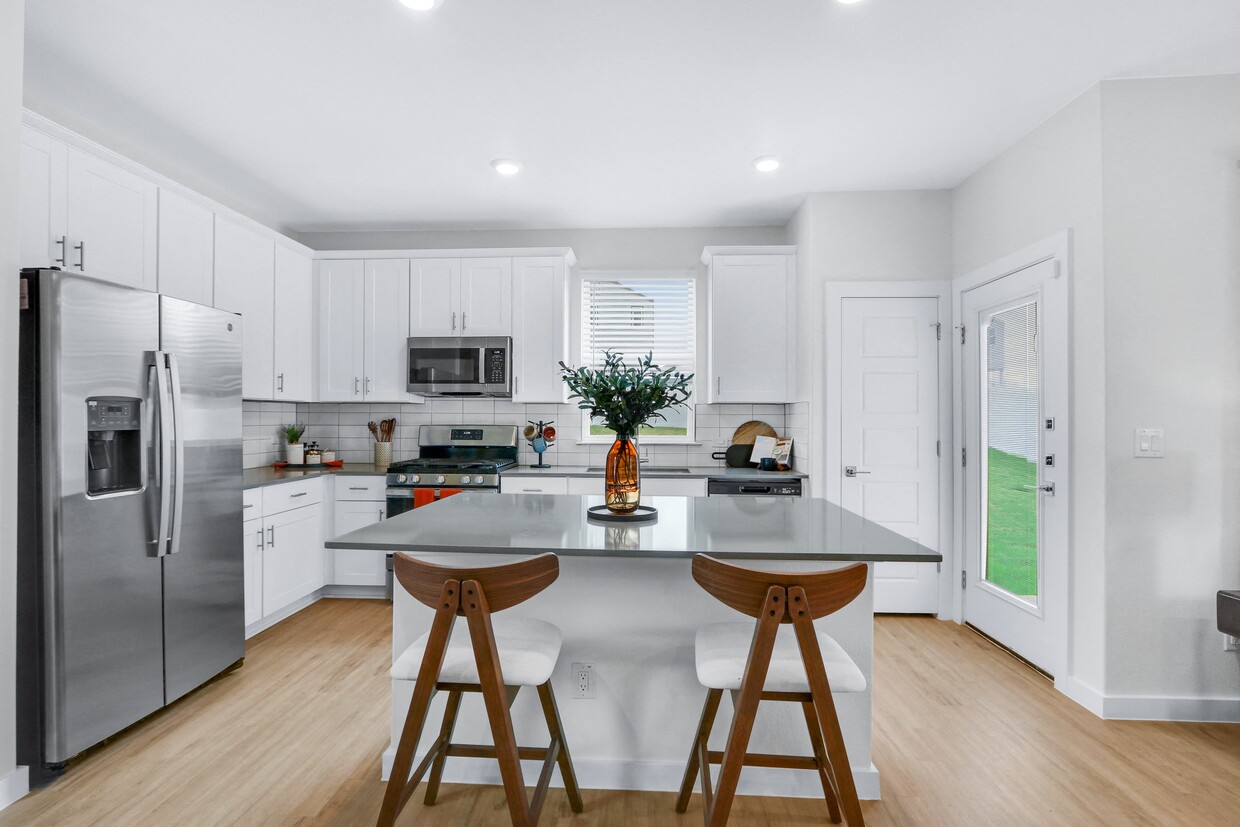Los Cielos at Brooks
7722 Calle Coyote,
Brooks City Base,
TX
78235
Property Website
-
Monthly Rent
Call for Rent
-
Bedrooms
2 - 4 bd
-
Bathrooms
2 - 2.5 ba
-
Square Feet
1,430 - 1,913 sq ft
Our charming community of single family homes and townhomes for rent is conveniently located within the exciting new development of Brooks City Base in San Antonio, TX. This thoughtfully designed neighborhood offers its residents unique amenities and stylish interiors in the comfort of their very own home. These two, three, and four-bedroom homes feature attached two-car garages, fenced, private backyards, and modern fixtures.
Pricing & Floor Plans
-
Unit 3002-1CTprice Call for Rentsquare feet 1,430availibility Soon
-
Unit 3006-1CTprice Call for Rentsquare feet 1,430availibility Soon
-
Unit 3015-1CAprice Call for Rentsquare feet 1,430availibility Soon
-
Unit 7519-TBprice Call for Rentsquare feet 1,506availibility Soon
-
Unit 2935-AVprice Call for Rentsquare feet 1,506availibility Soon
-
Unit 2951-AVprice Call for Rentsquare feet 1,506availibility Soon
-
Unit 7527-CCprice Call for Rentsquare feet 1,656availibility Soon
-
Unit 7615-CCprice Call for Rentsquare feet 1,656availibility Soon
-
Unit 7715-TBprice Call for Rentsquare feet 1,656availibility Soon
-
Unit 7707-2MWprice Call for Rentsquare feet 1,440availibility Soon
-
Unit 7714-2CSprice Call for Rentsquare feet 1,440availibility Soon
-
Unit 7714-2MWprice Call for Rentsquare feet 1,440availibility Soon
-
Unit 3010-2CTprice Call for Rentsquare feet 1,465availibility Soon
-
Unit 3011-2CAprice Call for Rentsquare feet 1,465availibility Soon
-
Unit 3019-2CAprice Call for Rentsquare feet 1,465availibility Soon
-
Unit 7507-CCprice Call for Rentsquare feet 1,913availibility Soon
-
Unit 2931-AVprice Call for Rentsquare feet 1,913availibility Soon
-
Unit 2943-AVprice Call for Rentsquare feet 1,913availibility Soon
-
Unit 3010-1CTprice Call for Rentsquare feet 1,707availibility Soon
-
Unit 3011-1CAprice Call for Rentsquare feet 1,707availibility Soon
-
Unit 3018-1CTprice Call for Rentsquare feet 1,707availibility Soon
-
Unit 3002-1CTprice Call for Rentsquare feet 1,430availibility Soon
-
Unit 3006-1CTprice Call for Rentsquare feet 1,430availibility Soon
-
Unit 3015-1CAprice Call for Rentsquare feet 1,430availibility Soon
-
Unit 7519-TBprice Call for Rentsquare feet 1,506availibility Soon
-
Unit 2935-AVprice Call for Rentsquare feet 1,506availibility Soon
-
Unit 2951-AVprice Call for Rentsquare feet 1,506availibility Soon
-
Unit 7527-CCprice Call for Rentsquare feet 1,656availibility Soon
-
Unit 7615-CCprice Call for Rentsquare feet 1,656availibility Soon
-
Unit 7715-TBprice Call for Rentsquare feet 1,656availibility Soon
-
Unit 7707-2MWprice Call for Rentsquare feet 1,440availibility Soon
-
Unit 7714-2CSprice Call for Rentsquare feet 1,440availibility Soon
-
Unit 7714-2MWprice Call for Rentsquare feet 1,440availibility Soon
-
Unit 3010-2CTprice Call for Rentsquare feet 1,465availibility Soon
-
Unit 3011-2CAprice Call for Rentsquare feet 1,465availibility Soon
-
Unit 3019-2CAprice Call for Rentsquare feet 1,465availibility Soon
-
Unit 7507-CCprice Call for Rentsquare feet 1,913availibility Soon
-
Unit 2931-AVprice Call for Rentsquare feet 1,913availibility Soon
-
Unit 2943-AVprice Call for Rentsquare feet 1,913availibility Soon
-
Unit 3010-1CTprice Call for Rentsquare feet 1,707availibility Soon
-
Unit 3011-1CAprice Call for Rentsquare feet 1,707availibility Soon
-
Unit 3018-1CTprice Call for Rentsquare feet 1,707availibility Soon
Select a house to view pricing & availability
About Los Cielos at Brooks
Our charming community of single family homes and townhomes for rent is conveniently located within the exciting new development of Brooks City Base in San Antonio, TX. This thoughtfully designed neighborhood offers its residents unique amenities and stylish interiors in the comfort of their very own home. These two, three, and four-bedroom homes feature attached two-car garages, fenced, private backyards, and modern fixtures.
Los Cielos at Brooks is a single family homes community located in Bexar County and the 78235 ZIP Code. This area is served by the San Antonio Independent attendance zone.
Unique Features
- Designer-Inspired Tile Backsplash
- Primary Walk-In Closets
- USB Wall Ports
- Co-working/flex Spaces & Leasing Center
- Game Courts*
- High-Tech Fitness Center w/ TRX and Spin Room*
- Playground*
- Lawn Care
- Side-by-Side Washer/Dryer Connections
- Single Family & Paired Homes/Townhomes
- Ceiling Fans *
- Pet Washing Stations*
- Professional, Onsite Management Staff
- Wifi In Common Areas
- BBQ Grills & Picnic Areas*
- Double Sink Vanity in Primary Bathroom
- Fire Pit*
- Moen Plumbing Fixtures
- Pet Park*
- Resort-Style Pool*
- Designer Kitchens with Quartz Countertops
- Designer Vinyl Flooring
- *Coming Soon
- *Select Units
- Fenced, Private Back Yards
- GE Stainless Steel Appliances
- Pet-Friendly
- Pickleball Courts*
- Amenity Center with Café Style Clubhouse*
- LED Lighting
- Two, Three, & Four Bedroom Plans
Community Amenities
Pool
Fitness Center
Playground
Clubhouse
- 24 Hour Access
- Pet Play Area
- Pet Washing Station
- Clubhouse
- Walk-Up
- Fitness Center
- Pool
- Playground
- Pickleball Court
- Grill
- Picnic Area
House Features
Washer/Dryer Hookup
Walk-In Closets
Yard
Wi-Fi
- Wi-Fi
- Washer/Dryer Hookup
- Ceiling Fans
- Double Vanities
- Tub/Shower
- Stainless Steel Appliances
- Kitchen
- Quartz Countertops
- Vinyl Flooring
- Walk-In Closets
- Yard
- Lawn
Fees and Policies
The fees below are based on community-supplied data and may exclude additional fees and utilities.
- One-Time Move-In Fees
-
Administrative Fee$150
-
Application Fee$65
- Dogs Allowed
-
Monthly pet rent$20
-
One time Fee$300
-
Pet deposit$300
-
Pet Limit2
-
Restrictions:Breed Restirctions
- Cats Allowed
-
Monthly pet rent$20
-
One time Fee$300
-
Pet deposit$300
-
Pet Limit2
-
Restrictions:Breed Restirctions
- Parking
-
Other--
Details
Lease Options
-
13, 14, 15
Property Information
-
Built in 2024
-
488 houses/2 stories
- 24 Hour Access
- Pet Play Area
- Pet Washing Station
- Clubhouse
- Walk-Up
- Grill
- Picnic Area
- Fitness Center
- Pool
- Playground
- Pickleball Court
- Designer-Inspired Tile Backsplash
- Primary Walk-In Closets
- USB Wall Ports
- Co-working/flex Spaces & Leasing Center
- Game Courts*
- High-Tech Fitness Center w/ TRX and Spin Room*
- Playground*
- Lawn Care
- Side-by-Side Washer/Dryer Connections
- Single Family & Paired Homes/Townhomes
- Ceiling Fans *
- Pet Washing Stations*
- Professional, Onsite Management Staff
- Wifi In Common Areas
- BBQ Grills & Picnic Areas*
- Double Sink Vanity in Primary Bathroom
- Fire Pit*
- Moen Plumbing Fixtures
- Pet Park*
- Resort-Style Pool*
- Designer Kitchens with Quartz Countertops
- Designer Vinyl Flooring
- *Coming Soon
- *Select Units
- Fenced, Private Back Yards
- GE Stainless Steel Appliances
- Pet-Friendly
- Pickleball Courts*
- Amenity Center with Café Style Clubhouse*
- LED Lighting
- Two, Three, & Four Bedroom Plans
- Wi-Fi
- Washer/Dryer Hookup
- Ceiling Fans
- Double Vanities
- Tub/Shower
- Stainless Steel Appliances
- Kitchen
- Quartz Countertops
- Vinyl Flooring
- Walk-In Closets
- Yard
- Lawn
| Monday | 9am - 6pm |
|---|---|
| Tuesday | 9am - 6pm |
| Wednesday | 9am - 6pm |
| Thursday | 9am - 6pm |
| Friday | 9am - 6pm |
| Saturday | 10am - 5pm |
| Sunday | Closed |
Situated on the South Side of San Antonio, Brooks is an expansive live-work-play community on the site of a former Air Force Base. Brooks offers a broad selection of apartments to choose from, including those in upscale contemporary buildings and renovated historic structures.
Renting in Brooks places residents within walking distance of numerous shops, restaurants, and lush green spaces. Some of the community’s most vibrant shopping and entertainment centers line Southeast Military Drive. Options for outdoor recreation abound at nearby Acequia Park, Espada Park, and San Antonio Missions National Historic Park. Commuting and traveling from Brooks is a breeze with access to I-37 and I-410.
Learn more about living in Brooks| Colleges & Universities | Distance | ||
|---|---|---|---|
| Colleges & Universities | Distance | ||
| Drive: | 13 min | 6.2 mi | |
| Drive: | 18 min | 10.7 mi | |
| Drive: | 20 min | 10.8 mi | |
| Drive: | 18 min | 11.0 mi |
Los Cielos at Brooks Photos
-
Los Cielos at Brooks
-
Map Image of the Property
-
-
-
-
-
-
-
Floor Plans
-
2 Bedrooms
-
3 Bedrooms
-
3 Bedrooms
-
3 Bedrooms
-
3 Bedrooms
-
4 Bedrooms
Nearby Apartments
Within 50 Miles of Los Cielos at Brooks
View More Communities-
Artessa at Quarry Village
300 E Basse Rd
San Antonio, TX 78209
2-3 Br $1,755-$6,117 10.2 mi
-
Prose Westover Hills
9219 Vista West Dr
San Antonio, TX 78245
2 Br $1,540-$1,770 14.6 mi
-
Vecina Apartment Villas
20915 Wilderness Oak
San Antonio, TX 78258
2-3 Br $1,455-$2,690 20.2 mi
-
Sage Stone Oak 55+ Active Adult Apartment ...
21914 Hardy Oak Blvd
San Antonio, TX 78258
2 Br $2,415-$2,787 20.8 mi
-
Rustico at Fair Oaks
27595 Interstate 10 W
Boerne, TX 78006
2-3 Br $1,323-$1,813 27.9 mi
-
Alta Center Point
502 Commercial Lp
San Marcos, TX 78666
2-3 Br $1,535-$2,575 42.7 mi
Los Cielos at Brooks has two to four bedrooms with rent ranges from /mo. to /mo.
Yes, to view the floor plan in person, please schedule a personal tour.
Los Cielos at Brooks is in Brooks in the city of Brooks City Base. Here you’ll find three shopping centers within 1.2 miles of the property. Five parks are within 6.2 miles, including Pytel Park, San Antonio Missions National Historical Park, and Bellaire Park.
What Are Walk Score®, Transit Score®, and Bike Score® Ratings?
Walk Score® measures the walkability of any address. Transit Score® measures access to public transit. Bike Score® measures the bikeability of any address.
What is a Sound Score Rating?
A Sound Score Rating aggregates noise caused by vehicle traffic, airplane traffic and local sources






