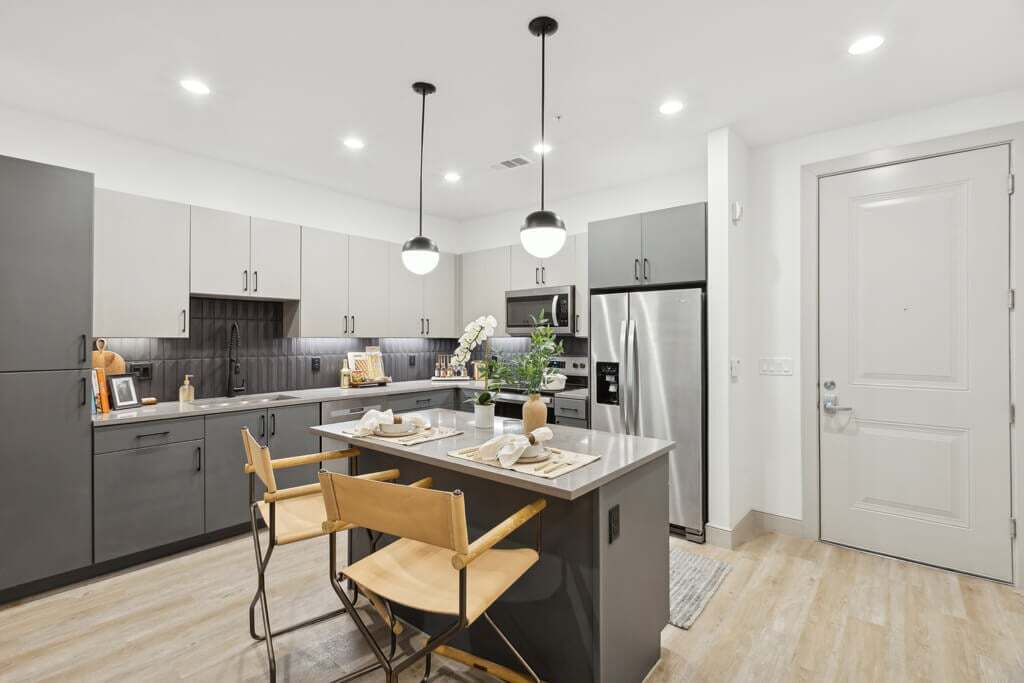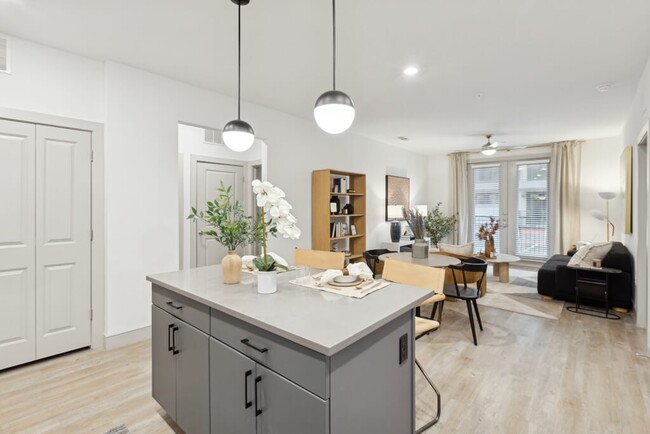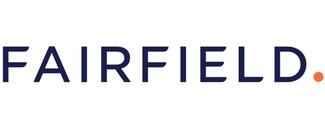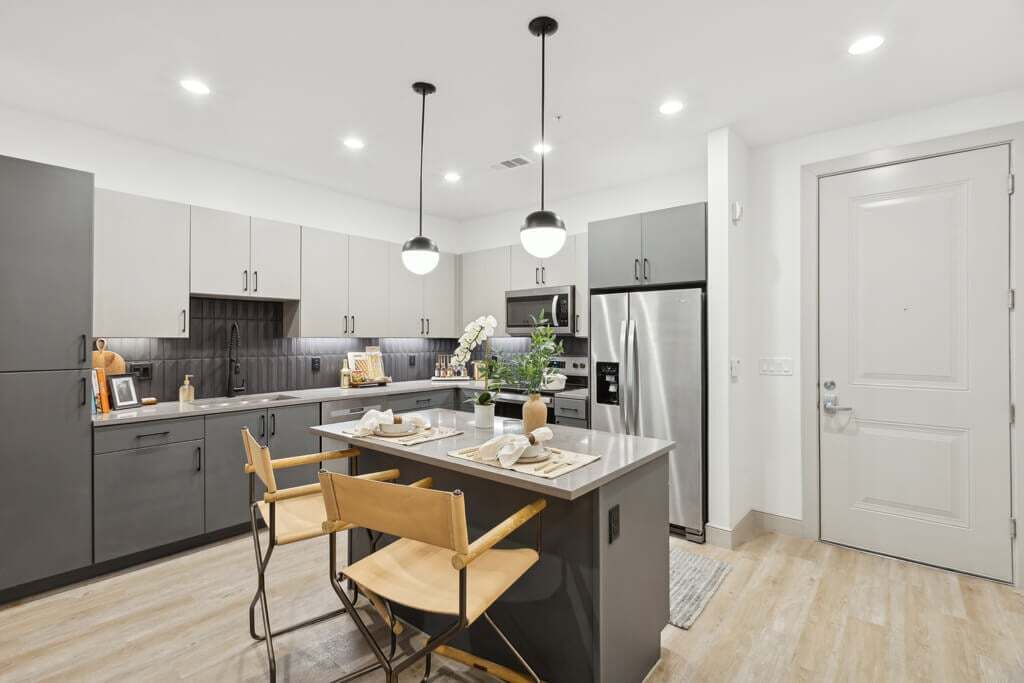-
Monthly Rent
$1,405 - $3,070
-
Bedrooms
Studio - 2 bd
-
Bathrooms
1 - 2 ba
-
Square Feet
473 - 1,438 sq ft
Pricing & Floor Plans
-
Unit 3016price $1,405square feet 556availibility Now
-
Unit 1016price $1,455square feet 556availibility Now
-
Unit 2037price $1,485square feet 680availibility Now
-
Unit 1014price $1,535square feet 680availibility Now
-
Unit 5029price $1,585square feet 680availibility Now
-
Unit 4027price $1,510square feet 727availibility Now
-
Unit 1027price $1,560square feet 727availibility Now
-
Unit 5030price $1,645square feet 727availibility Now
-
Unit 3049price $1,590square feet 773availibility Now
-
Unit 1043price $1,640square feet 773availibility Now
-
Unit 1049price $1,640square feet 773availibility Now
-
Unit 2047price $1,590square feet 773availibility Now
-
Unit 3045price $1,590square feet 773availibility Now
-
Unit 1047price $1,640square feet 773availibility Now
-
Unit 2106price $1,615square feet 776availibility Now
-
Unit 1104price $1,665square feet 776availibility Now
-
Unit 1106price $1,665square feet 776availibility Now
-
Unit 3061price $1,660square feet 805availibility Now
-
Unit 3059price $1,660square feet 805availibility Now
-
Unit 3071price $1,685square feet 805availibility Now
-
Unit 1025price $1,980square feet 895availibility Now
-
Unit 3046price $2,130square feet 1,099availibility Now
-
Unit 2046price $2,130square feet 1,099availibility Now
-
Unit 5072price $2,230square feet 1,099availibility Now
-
Unit 3031price $2,205square feet 1,177availibility Now
-
Unit 4031price $2,205square feet 1,177availibility Now
-
Unit 4033price $2,205square feet 1,177availibility Now
-
Unit 4074price $2,325square feet 1,228availibility Now
-
Unit 3048price $2,325square feet 1,228availibility Now
-
Unit 1048price $2,375square feet 1,228availibility Now
-
Unit 2051price $2,375square feet 1,226availibility Now
-
Unit 3051price $2,375square feet 1,226availibility Now
-
Unit 4051price $2,375square feet 1,226availibility Now
-
Unit 2025price $2,545square feet 1,396availibility Now
-
Unit 3042price $2,580square feet 1,396availibility Now
-
Unit 3070price $2,580square feet 1,396availibility Now
-
Unit 3039price $2,970square feet 1,438availibility Now
-
Unit 4039price $2,970square feet 1,438availibility Now
-
Unit 5039price $3,070square feet 1,438availibility Now
-
Unit 3016price $1,405square feet 556availibility Now
-
Unit 1016price $1,455square feet 556availibility Now
-
Unit 2037price $1,485square feet 680availibility Now
-
Unit 1014price $1,535square feet 680availibility Now
-
Unit 5029price $1,585square feet 680availibility Now
-
Unit 4027price $1,510square feet 727availibility Now
-
Unit 1027price $1,560square feet 727availibility Now
-
Unit 5030price $1,645square feet 727availibility Now
-
Unit 3049price $1,590square feet 773availibility Now
-
Unit 1043price $1,640square feet 773availibility Now
-
Unit 1049price $1,640square feet 773availibility Now
-
Unit 2047price $1,590square feet 773availibility Now
-
Unit 3045price $1,590square feet 773availibility Now
-
Unit 1047price $1,640square feet 773availibility Now
-
Unit 2106price $1,615square feet 776availibility Now
-
Unit 1104price $1,665square feet 776availibility Now
-
Unit 1106price $1,665square feet 776availibility Now
-
Unit 3061price $1,660square feet 805availibility Now
-
Unit 3059price $1,660square feet 805availibility Now
-
Unit 3071price $1,685square feet 805availibility Now
-
Unit 1025price $1,980square feet 895availibility Now
-
Unit 3046price $2,130square feet 1,099availibility Now
-
Unit 2046price $2,130square feet 1,099availibility Now
-
Unit 5072price $2,230square feet 1,099availibility Now
-
Unit 3031price $2,205square feet 1,177availibility Now
-
Unit 4031price $2,205square feet 1,177availibility Now
-
Unit 4033price $2,205square feet 1,177availibility Now
-
Unit 4074price $2,325square feet 1,228availibility Now
-
Unit 3048price $2,325square feet 1,228availibility Now
-
Unit 1048price $2,375square feet 1,228availibility Now
-
Unit 2051price $2,375square feet 1,226availibility Now
-
Unit 3051price $2,375square feet 1,226availibility Now
-
Unit 4051price $2,375square feet 1,226availibility Now
-
Unit 2025price $2,545square feet 1,396availibility Now
-
Unit 3042price $2,580square feet 1,396availibility Now
-
Unit 3070price $2,580square feet 1,396availibility Now
-
Unit 3039price $2,970square feet 1,438availibility Now
-
Unit 4039price $2,970square feet 1,438availibility Now
-
Unit 5039price $3,070square feet 1,438availibility Now
Select a unit to view pricing & availability
About Luca Apartments
NOW OPEN! Just 20 minutes north of Austins city center, Luca is a brand new community of studio, 1, and 2 bedroom apartments in North Burnet that is close to major employers and downtown while offering the space and convenience of suburban living. Make The Domain and Austin FC your backyard when you live at Luca both are just minutes away!Inside, surround yourself with layered interior design that creates depth and beauty and every turn. From our two design schemes across an array of floor plans to a range of community amenities including a two-story co-working lounge, a swimming pool with cabana seating, and a state-of-the-art fitness center, there is no shortage of style and substance at Lucas pet-friendly apartments.
Luca Apartments is an apartment community located in Travis County and the 78758 ZIP Code. This area is served by the Austin Independent attendance zone.
Unique Features
- Dog wash and self-service grooming station
- Electric vehicle charging stations
- Green screen room
- In-home washer and dryer
- Pantry storage
- Polished quartz countertops
- Private balcony or patio with French doors*
- Tile bath surround
- Controlled-access central garage parking
- Courtyards with BBQs and an outdoor kitchen area
- Air conditioning with programable thermostat
- Built-in shelves*
- Ceramic tile bathroom floors
- Framed bathroom mirrors
- Kitchen island with abundant storage*
- Share the Air: Smoke-free community
- Lighted ceiling fan in living and main bedroom
- Luxer package room: 24/7 access to packages
- Tile kitchen backsplash
- 2-story state-of-the-art fitness center
- Controlled-access bike storage and repair area
- Dual bathroom sinks*
- Glass shower enclosure*
- Minutes from Q2 soccer stadium
- Separate yoga and spin area
- Deep soaker-style bathtub*
- Resort-style pool with sun shelf and cabanas
- Short drive to The Domain
Community Amenities
Pool
Fitness Center
Controlled Access
EV Charging
- Controlled Access
- EV Charging
- Fitness Center
- Pool
- Courtyard
- Dog Park
Apartment Features
Air Conditioning
Ceiling Fans
Smoke Free
Kitchen
- Air Conditioning
- Ceiling Fans
- Smoke Free
- Pantry
- Kitchen
- Quartz Countertops
- Balcony
Fees and Policies
The fees below are based on community-supplied data and may exclude additional fees and utilities.
- Dogs Allowed
-
Monthly pet rent$25
-
One time Fee$400
-
Pet deposit$0
-
Pet Limit2
-
Restrictions:Dogs and cats, including puppies and kittens under 1 year old, are welcome at our community. All pet residents must have their health check and shots by 6 months of age. A signed animal addendum is required to be on file at our leasing office.
-
Comments:Breed Restrictions apply.
- Cats Allowed
-
Monthly pet rent$25
-
One time Fee$400
-
Pet deposit$0
-
Pet Limit2
-
Restrictions:Dogs and cats, including puppies and kittens under 1 year old, are welcome at our community. All pet residents must have their health check and shots by 6 months of age. A signed animal addendum is required to be on file at our leasing office.
- Parking
-
Other--
Details
Property Information
-
Built in 2024
-
390 units/5 stories
- Controlled Access
- EV Charging
- Courtyard
- Dog Park
- Fitness Center
- Pool
- Dog wash and self-service grooming station
- Electric vehicle charging stations
- Green screen room
- In-home washer and dryer
- Pantry storage
- Polished quartz countertops
- Private balcony or patio with French doors*
- Tile bath surround
- Controlled-access central garage parking
- Courtyards with BBQs and an outdoor kitchen area
- Air conditioning with programable thermostat
- Built-in shelves*
- Ceramic tile bathroom floors
- Framed bathroom mirrors
- Kitchen island with abundant storage*
- Share the Air: Smoke-free community
- Lighted ceiling fan in living and main bedroom
- Luxer package room: 24/7 access to packages
- Tile kitchen backsplash
- 2-story state-of-the-art fitness center
- Controlled-access bike storage and repair area
- Dual bathroom sinks*
- Glass shower enclosure*
- Minutes from Q2 soccer stadium
- Separate yoga and spin area
- Deep soaker-style bathtub*
- Resort-style pool with sun shelf and cabanas
- Short drive to The Domain
- Air Conditioning
- Ceiling Fans
- Smoke Free
- Pantry
- Kitchen
- Quartz Countertops
- Balcony
| Monday | 10am - 6pm |
|---|---|
| Tuesday | 10am - 6pm |
| Wednesday | 11am - 6pm |
| Thursday | 10am - 6pm |
| Friday | 10am - 6pm |
| Saturday | 10am - 5pm |
| Sunday | 12pm - 5pm |
North Burnet is a busy Austin neighborhood filled with shops, restaurants, and businesses. It is a highly sought-after neighborhood, home to JJ Pickle Research Campus of the University of Texas at Austin, the upscale outdoor shopping mall the Domain, and Austin Community College: Northridge Campus. Downtown Austin is only about eight miles south, but with so much happening in North Burnet, you may find all you need in the neighborhood. For those who are commuting, I-35 and the Mopac Expressway are both easily accessible, and so are several bus stops.
Residents gather at Domain Central Park, which offers beach volleyball and a dog park. Walnut Creek Park stretches along the northern border and offers the Northern Walnut Creek hiking trail. There are many restaurants and shops in North Burnet, and you’ll discover your favorites after moving here. Some to add to your must-try list include Summermoon Coffee Bar, Maggiano’s Little Italy, Yard House, Culinary Dropout, and Lupe Tortilla.
Learn more about living in North Burnet| Colleges & Universities | Distance | ||
|---|---|---|---|
| Colleges & Universities | Distance | ||
| Drive: | 6 min | 2.7 mi | |
| Drive: | 11 min | 7.4 mi | |
| Drive: | 13 min | 8.9 mi | |
| Drive: | 15 min | 8.9 mi |
 The GreatSchools Rating helps parents compare schools within a state based on a variety of school quality indicators and provides a helpful picture of how effectively each school serves all of its students. Ratings are on a scale of 1 (below average) to 10 (above average) and can include test scores, college readiness, academic progress, advanced courses, equity, discipline and attendance data. We also advise parents to visit schools, consider other information on school performance and programs, and consider family needs as part of the school selection process.
The GreatSchools Rating helps parents compare schools within a state based on a variety of school quality indicators and provides a helpful picture of how effectively each school serves all of its students. Ratings are on a scale of 1 (below average) to 10 (above average) and can include test scores, college readiness, academic progress, advanced courses, equity, discipline and attendance data. We also advise parents to visit schools, consider other information on school performance and programs, and consider family needs as part of the school selection process.
View GreatSchools Rating Methodology
Luca Apartments Photos
-
-
Luca Apartments
-
-
-
-
-
-
-
Models
-
Studio
-
Studio
-
1 Bedroom
-
1 Bedroom
-
1 Bedroom
-
1 Bedroom
Nearby Apartments
Within 50 Miles of Luca Apartments
-
1900 Parmer Apartments
1900 E Parmer Ln
Austin, TX 78754
1-2 Br $1,345-$1,920 4.7 mi
-
Fifteen15 S Lamar Apartments
1515 S Lamar Blvd
Austin, TX 78704
1-2 Br $1,814-$3,759 8.7 mi
-
Paradise Oaks Apartments
1500 Faro Dr
Austin, TX 78741
1-4 Br $999-$2,227 9.5 mi
-
Callista Hill Country Apartments
8600 State Highway 71
Austin, TX 78735
1-3 Br $1,165-$3,215 13.1 mi
-
Cala Apartments
211 Ralph Ablanedo Dr
Austin, TX 78748
1-2 Br $1,460-$2,125 14.4 mi
Luca Apartments has studios to two bedrooms with rent ranges from $1,405/mo. to $3,070/mo.
Yes, to view the floor plan in person, please schedule a personal tour.
Luca Apartments is in North Burnet in the city of Austin. Here you’ll find three shopping centers within 0.5 mile of the property. Five parks are within 4.5 miles, including Beverly S. Sheffield Northwest District Park, The Stephen F. Austin Planetarium, and Balcones District Park.
What Are Walk Score®, Transit Score®, and Bike Score® Ratings?
Walk Score® measures the walkability of any address. Transit Score® measures access to public transit. Bike Score® measures the bikeability of any address.
What is a Sound Score Rating?
A Sound Score Rating aggregates noise caused by vehicle traffic, airplane traffic and local sources









