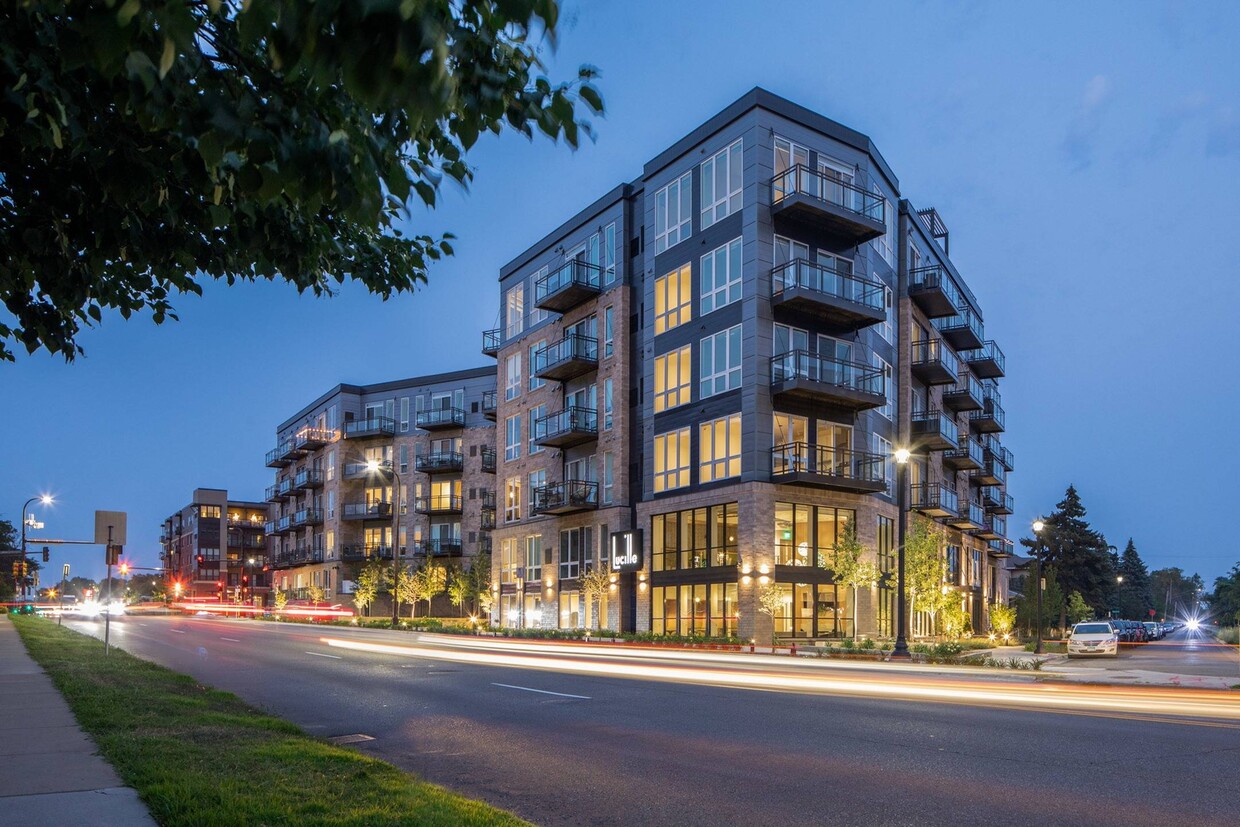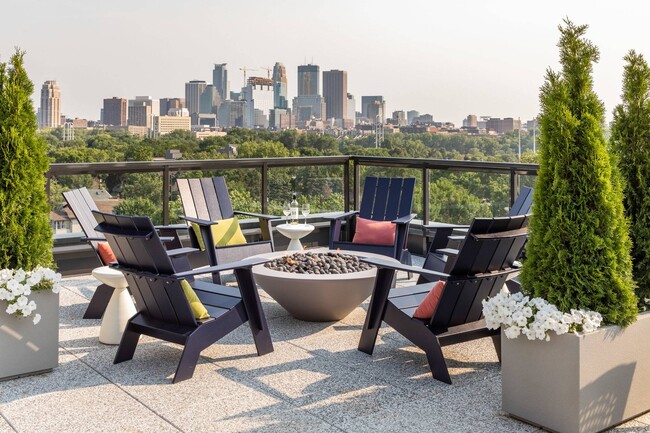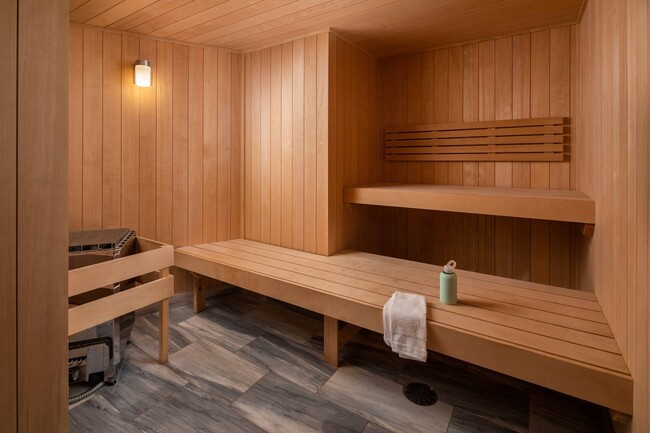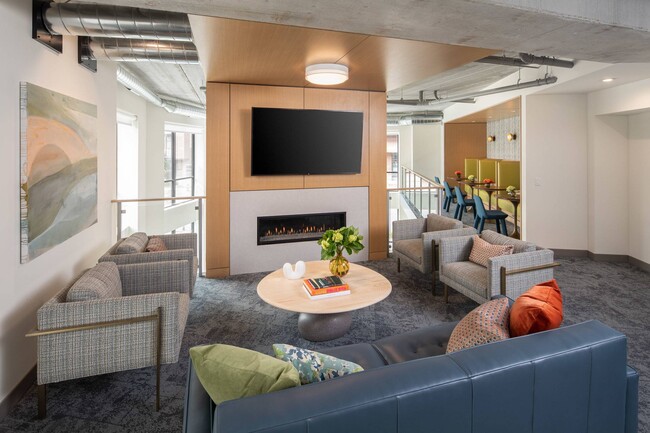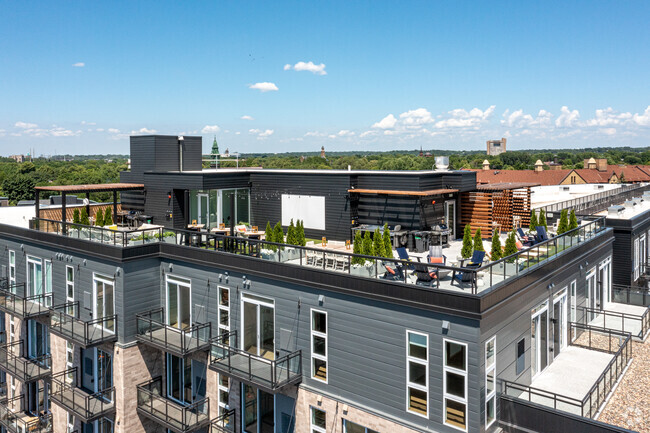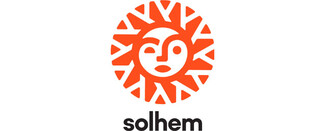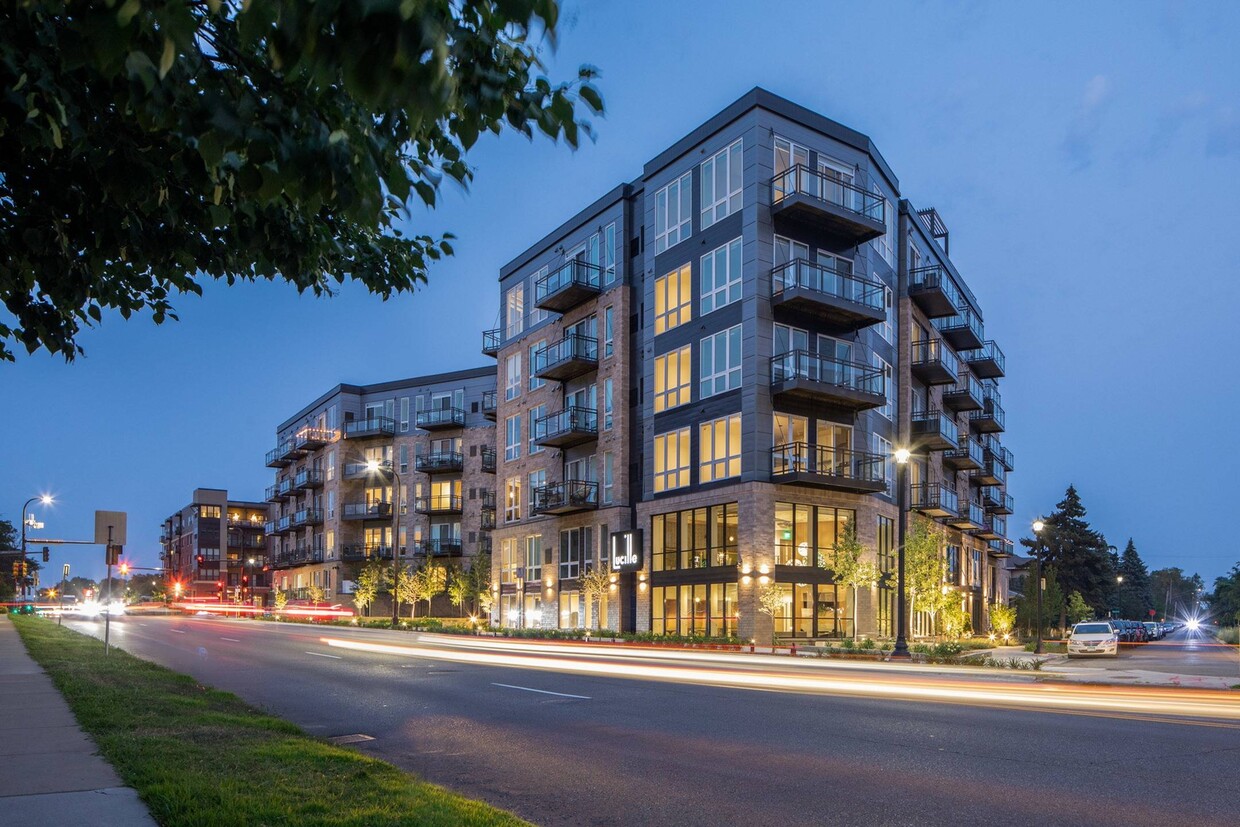-
Monthly Rent
$1,405 - $3,630
-
Bedrooms
Studio - 3 bd
-
Bathrooms
1 - 2 ba
-
Square Feet
415 - 1,048 sq ft
Pricing & Floor Plans
-
Unit 102price $1,522square feet 480availibility Now
-
Unit 107price $1,753square feet 619availibility Now
-
Unit 317price $1,781square feet 572availibility Now
-
Unit 217price $1,771square feet 572availibility Aug 1
-
Unit 414price $1,688square feet 513availibility Aug 1
-
Unit 527price $1,636square feet 498availibility Sep 1
-
Unit 327price $1,510square feet 498availibility Oct 1
-
Unit 411price $1,657square feet 534availibility Sep 1
-
Unit 331price $1,677square feet 559availibility Sep 1
-
Unit 431price $1,737square feet 559availibility Sep 1
-
Unit 420price $1,757square feet 535availibility Sep 1
-
Unit 522price $1,757square feet 535availibility Sep 1
-
Unit 114price $1,739square feet 595availibility Oct 1
-
Unit 415price $1,866square feet 630availibility Sep 1
-
Unit 516price $1,916square feet 630availibility Sep 9
-
Unit 404price $2,037square feet 605availibility Sep 1
-
Unit 413price $2,817square feet 908availibility Sep 1
-
Unit 226price $1,919square feet 664availibility Oct 1
-
Unit 428price $2,029square feet 664availibility Oct 1
-
Unit 102price $1,522square feet 480availibility Now
-
Unit 107price $1,753square feet 619availibility Now
-
Unit 317price $1,781square feet 572availibility Now
-
Unit 217price $1,771square feet 572availibility Aug 1
-
Unit 414price $1,688square feet 513availibility Aug 1
-
Unit 527price $1,636square feet 498availibility Sep 1
-
Unit 327price $1,510square feet 498availibility Oct 1
-
Unit 411price $1,657square feet 534availibility Sep 1
-
Unit 331price $1,677square feet 559availibility Sep 1
-
Unit 431price $1,737square feet 559availibility Sep 1
-
Unit 420price $1,757square feet 535availibility Sep 1
-
Unit 522price $1,757square feet 535availibility Sep 1
-
Unit 114price $1,739square feet 595availibility Oct 1
-
Unit 415price $1,866square feet 630availibility Sep 1
-
Unit 516price $1,916square feet 630availibility Sep 9
-
Unit 404price $2,037square feet 605availibility Sep 1
-
Unit 413price $2,817square feet 908availibility Sep 1
-
Unit 226price $1,919square feet 664availibility Oct 1
-
Unit 428price $2,029square feet 664availibility Oct 1
Fees and Policies
The fees below are based on community-supplied data and may exclude additional fees and utilities.
- Monthly Utilities & Services
-
Service Fee$175 (Studio), $200 (1BR), $225 (1BR+den), $250 (2BR). +$25/mo per additional occupant. Includes 1GB USI wifi, composting, trash, recycling, amenity fee, 24/7 maintenance, administrative cost & management, utility/service setup & management.$175
- One-Time Move-In Fees
-
Application Fee$50
-
Security Deposit Refundable$500Subject to change.
- Dogs Allowed
-
Monthly pet rent$50
-
One time Fee$300
-
Weight limit500 lb
-
Pet Limit2
- Cats Allowed
-
Monthly pet rent$25
-
One time Fee$300
-
Weight limit500 lb
-
Pet Limit2
- Parking
-
Garage - AttachedPending availability.$195/moAssigned Parking
- Storage Fees
-
Storage Unit$75/mo
Details
Utilities Included
-
Gas
-
Water
-
Electricity
-
Heat
-
Sewer
-
Air Conditioning
Lease Options
-
13 - 16 Month Leases
Property Information
-
Built in 2021
-
175 units/5 stories
Matterport 3D Tours
About Lucille
Lucille is a boutique apartment building in the heart of the Northeast Minneapolis Arts District. Just steps away from sister properties The Julia and Frances, Lucille offers a multitude of layouts and views to suit a variety of needs and wants. With the best rooftop in Northeast Minneapolis, our building features fresh unit upgrades, a Finnish sauna & wet room, 24 hour fitness studio, and more! Lucille is locally managed by Minneapolis-based Solhem.
Lucille is an apartment community located in Hennepin County and the 55413 ZIP Code. This area is served by the Minneapolis Public School Dist. attendance zone.
Unique Features
- Solid Flooring Throughout
- 24 Hour Fitness Gym
- Rooftop Grills & Firepits
- Underground Parking Garage
- Vintage Pacman Game
- Home Theatre Room
- Quartz Countertops
- Organics Recycling Program
- Pets Of All Sizes & Breeds Welcome
- Finnish Sauna + Wet Room
- Fireside Lobby Lounge
- Work-from-home Nooks
- Bike Service Station
- Cable/Satellite
- Work / Study Spaces
- Additional Storage
- Pet Wash Station
- Herb Garden
- Lower Lounge
- Rooftop Movie Screen
- Two Enclosed Dog Runs
- Upper Lounge
Community Amenities
Fitness Center
Elevator
Roof Terrace
Recycling
Business Center
Grill
Community-Wide WiFi
Conference Rooms
Property Services
- Package Service
- Community-Wide WiFi
- Maintenance on site
- Property Manager on Site
- Recycling
- Composting
- Planned Social Activities
- Pet Play Area
- Pet Washing Station
- EV Charging
- Key Fob Entry
Shared Community
- Elevator
- Business Center
- Lounge
- Conference Rooms
Fitness & Recreation
- Fitness Center
- Sauna
- Bicycle Storage
Outdoor Features
- Roof Terrace
- Sundeck
- Grill
- Dog Park
Apartment Features
Washer/Dryer
Air Conditioning
Dishwasher
High Speed Internet Access
Walk-In Closets
Island Kitchen
Microwave
Refrigerator
Highlights
- High Speed Internet Access
- Washer/Dryer
- Air Conditioning
- Ceiling Fans
- Smoke Free
- Cable Ready
- Storage Space
- Double Vanities
- Tub/Shower
Kitchen Features & Appliances
- Dishwasher
- Ice Maker
- Stainless Steel Appliances
- Island Kitchen
- Eat-in Kitchen
- Microwave
- Range
- Refrigerator
- Freezer
- Quartz Countertops
Model Details
- Vinyl Flooring
- Walk-In Closets
- Window Coverings
- Package Service
- Community-Wide WiFi
- Maintenance on site
- Property Manager on Site
- Recycling
- Composting
- Planned Social Activities
- Pet Play Area
- Pet Washing Station
- EV Charging
- Key Fob Entry
- Elevator
- Business Center
- Lounge
- Conference Rooms
- Roof Terrace
- Sundeck
- Grill
- Dog Park
- Fitness Center
- Sauna
- Bicycle Storage
- Solid Flooring Throughout
- 24 Hour Fitness Gym
- Rooftop Grills & Firepits
- Underground Parking Garage
- Vintage Pacman Game
- Home Theatre Room
- Quartz Countertops
- Organics Recycling Program
- Pets Of All Sizes & Breeds Welcome
- Finnish Sauna + Wet Room
- Fireside Lobby Lounge
- Work-from-home Nooks
- Bike Service Station
- Cable/Satellite
- Work / Study Spaces
- Additional Storage
- Pet Wash Station
- Herb Garden
- Lower Lounge
- Rooftop Movie Screen
- Two Enclosed Dog Runs
- Upper Lounge
- High Speed Internet Access
- Washer/Dryer
- Air Conditioning
- Ceiling Fans
- Smoke Free
- Cable Ready
- Storage Space
- Double Vanities
- Tub/Shower
- Dishwasher
- Ice Maker
- Stainless Steel Appliances
- Island Kitchen
- Eat-in Kitchen
- Microwave
- Range
- Refrigerator
- Freezer
- Quartz Countertops
- Vinyl Flooring
- Walk-In Closets
- Window Coverings
| Monday | 11am - 6pm |
|---|---|
| Tuesday | 11am - 6pm |
| Wednesday | 11am - 6pm |
| Thursday | 11am - 6pm |
| Friday | 11am - 6pm |
| Saturday | 10am - 5pm |
| Sunday | Closed |
The sprawling northeast region of Minneapolis is an up-and-coming area stretching north from Hennepin Avenue up towards 37th Avenue Northeast and bounded by Stinson Boulevard to the east and the great Mississippi River to the west. The neighborhood is known for art galleries and studios in the Northeast Minneapolis Arts District, plus a mix of artisanal food shops, craft breweries, dive bars and decades-old delis and cafes. Dining options range from experimental restaurants to old-school supper clubs. Along the river, Boom Island Park offers downtown skyline views and a footbridge to Nicollet Island.
Learn more about living in Northeast Minneapolis| Colleges & Universities | Distance | ||
|---|---|---|---|
| Colleges & Universities | Distance | ||
| Drive: | 7 min | 2.5 mi | |
| Drive: | 7 min | 3.2 mi | |
| Drive: | 8 min | 3.3 mi | |
| Drive: | 8 min | 3.4 mi |
 The GreatSchools Rating helps parents compare schools within a state based on a variety of school quality indicators and provides a helpful picture of how effectively each school serves all of its students. Ratings are on a scale of 1 (below average) to 10 (above average) and can include test scores, college readiness, academic progress, advanced courses, equity, discipline and attendance data. We also advise parents to visit schools, consider other information on school performance and programs, and consider family needs as part of the school selection process.
The GreatSchools Rating helps parents compare schools within a state based on a variety of school quality indicators and provides a helpful picture of how effectively each school serves all of its students. Ratings are on a scale of 1 (below average) to 10 (above average) and can include test scores, college readiness, academic progress, advanced courses, equity, discipline and attendance data. We also advise parents to visit schools, consider other information on school performance and programs, and consider family needs as part of the school selection process.
View GreatSchools Rating Methodology
Data provided by GreatSchools.org © 2025. All rights reserved.
Transportation options available in Minneapolis include Warehouse District/Hennepin Avenue Station, located 1.9 miles from Lucille. Lucille is near Minneapolis-St Paul International/Wold-Chamberlain, located 12.1 miles or 24 minutes away.
| Transit / Subway | Distance | ||
|---|---|---|---|
| Transit / Subway | Distance | ||
|
|
Drive: | 5 min | 1.9 mi |
|
|
Drive: | 6 min | 2.0 mi |
| Drive: | 6 min | 2.1 mi | |
|
|
Drive: | 6 min | 2.2 mi |
|
|
Drive: | 6 min | 2.2 mi |
| Commuter Rail | Distance | ||
|---|---|---|---|
| Commuter Rail | Distance | ||
|
|
Drive: | 6 min | 2.0 mi |
|
|
Drive: | 12 min | 6.5 mi |
|
|
Drive: | 21 min | 10.9 mi |
|
|
Drive: | 24 min | 16.5 mi |
|
|
Drive: | 26 min | 18.1 mi |
| Airports | Distance | ||
|---|---|---|---|
| Airports | Distance | ||
|
Minneapolis-St Paul International/Wold-Chamberlain
|
Drive: | 24 min | 12.1 mi |
Time and distance from Lucille.
| Shopping Centers | Distance | ||
|---|---|---|---|
| Shopping Centers | Distance | ||
| Walk: | 20 min | 1.0 mi | |
| Drive: | 4 min | 1.5 mi | |
| Drive: | 4 min | 1.7 mi |
| Parks and Recreation | Distance | ||
|---|---|---|---|
| Parks and Recreation | Distance | ||
|
Dickman Park
|
Walk: | 6 min | 0.4 mi |
|
Boom Island Park
|
Walk: | 14 min | 0.7 mi |
|
Orvin ""Ole"" Olson Park
|
Walk: | 14 min | 0.8 mi |
|
St. Anthony Park
|
Walk: | 14 min | 0.8 mi |
|
Logan Park
|
Walk: | 15 min | 0.8 mi |
| Hospitals | Distance | ||
|---|---|---|---|
| Hospitals | Distance | ||
| Drive: | 8 min | 2.8 mi | |
| Drive: | 8 min | 3.2 mi | |
| Drive: | 8 min | 3.3 mi |
| Military Bases | Distance | ||
|---|---|---|---|
| Military Bases | Distance | ||
| Drive: | 19 min | 9.2 mi |
Lucille Photos
-
Building Exterior (Corner)
-
2BD, 1BA
-
Fire Pit
-
Sauna
-
Upper lounge
-
Rooftop Deck with Lawn and Cinema
-
Chaise Lounge
-
Rooftop Deck Cinema
-
Resident Lounge
Models
-
Plan L
-
Plan T
-
Plan B
-
Plan K
-
Plan BB
-
Plan S
Nearby Apartments
Within 50 Miles of Lucille
View More Communities-
The Julia
80 Broadway St NE
Minneapolis, MN 55413
1-2 Br $1,616-$2,895 0.1 mi
-
724 Lofts
724 N 1st St
Minneapolis, MN 55401
2-3 Br $1,924-$2,995 0.7 mi
-
Borealis Apartments
721 N 1st St
Minneapolis, MN 55401
1-2 Br $1,744-$2,738 0.8 mi
-
Hencen
455 Central Ave SE
Minneapolis, MN 55414
1-2 Br $1,429-$2,642 0.9 mi
-
The Archive
110 N 1st St
Minneapolis, MN 55401
1-2 Br $1,510-$3,645 0.9 mi
-
The Finch
4620 W 77th St
Edina, MN 55435
1-2 Br $1,699-$3,399 10.0 mi
Lucille has studios to three bedrooms with rent ranges from $1,405/mo. to $3,630/mo.
You can take a virtual tour of Lucille on Apartments.com.
Lucille is in the city of Minneapolis. Here you’ll find three shopping centers within 1.7 miles of the property.Five parks are within 0.8 mile, including Dickman Park, Boom Island Park, and Orvin ""Ole"" Olson Park.
What Are Walk Score®, Transit Score®, and Bike Score® Ratings?
Walk Score® measures the walkability of any address. Transit Score® measures access to public transit. Bike Score® measures the bikeability of any address.
What is a Sound Score Rating?
A Sound Score Rating aggregates noise caused by vehicle traffic, airplane traffic and local sources
