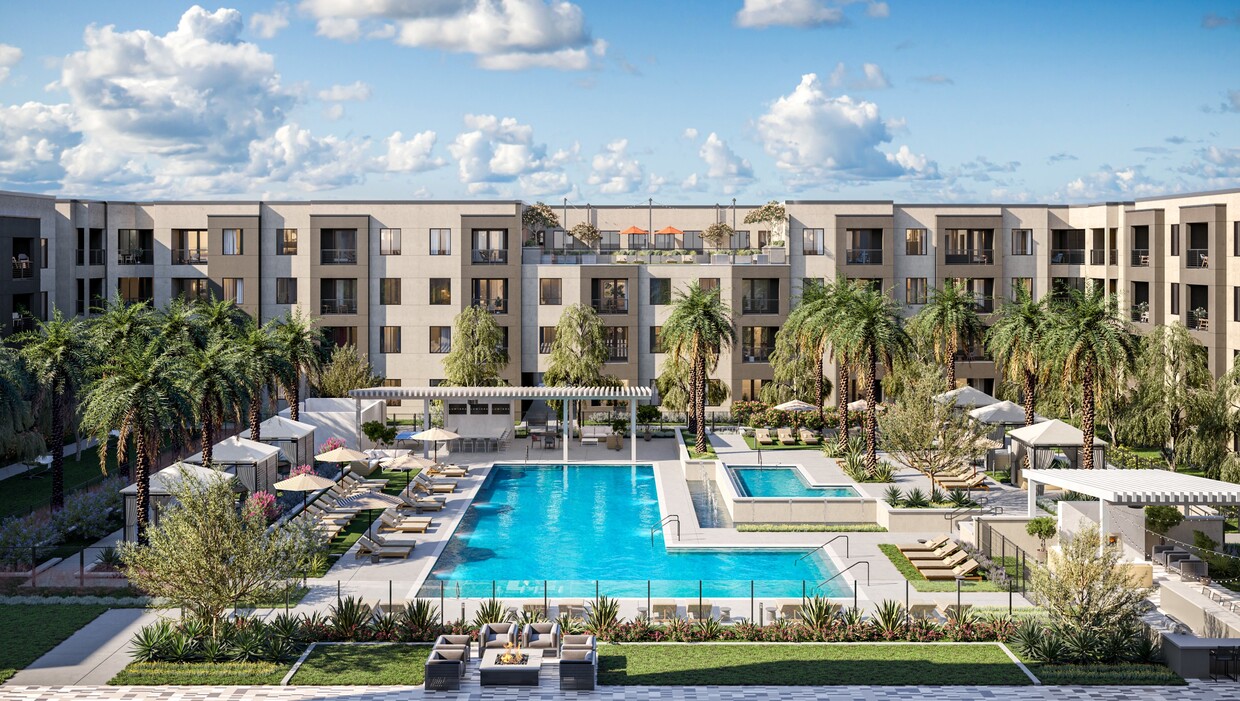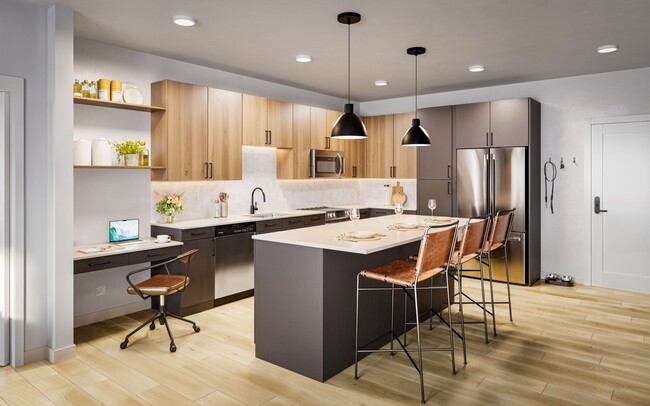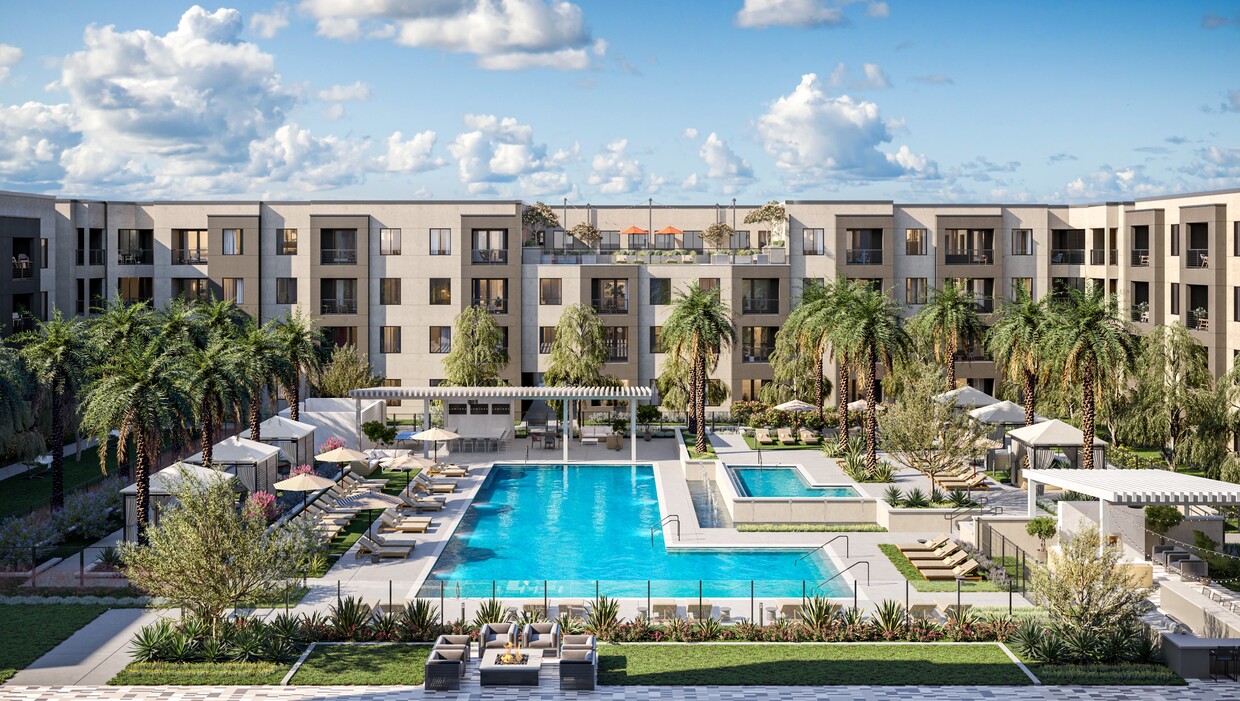-
Monthly Rent
$1,790 - $3,200
-
Bedrooms
1 - 3 bd
-
Bathrooms
1 - 2 ba
-
Square Feet
735 - 1,391 sq ft
Pricing & Floor Plans
-
Unit 4063price $1,980square feet 753availibility Jun 1
-
Unit 4010price $1,890square feet 753availibility Aug 1
-
Unit 4024price $1,890square feet 753availibility Aug 1
-
Unit 3060price $1,859square feet 735availibility Jun 1
-
Unit 3067price $1,884square feet 735availibility Aug 1
-
Unit 2017price $1,949square feet 787availibility Jul 31
-
Unit 4018price $1,999square feet 787availibility Jul 31
-
Unit 4014price $1,919square feet 787availibility Aug 1
-
Unit 2042price $2,305square feet 1,067availibility Aug 1
-
Unit 3072price $2,305square feet 1,067availibility Aug 1
-
Unit 3042price $2,305square feet 1,067availibility Aug 1
-
Unit 2074price $2,489square feet 1,068availibility Jun 1
-
Unit 3032price $2,409square feet 1,068availibility Aug 1
-
Unit 3033price $2,409square feet 1,068availibility Aug 1
-
Unit 2016price $2,530square feet 1,155availibility Aug 1
-
Unit 2019price $2,530square feet 1,155availibility Aug 1
-
Unit 2022price $2,530square feet 1,155availibility Aug 1
-
Unit 2006price $2,729square feet 1,208availibility Aug 1
-
Unit 2011price $2,809square feet 1,208availibility Aug 1
-
Unit 2023price $2,809square feet 1,208availibility Aug 1
-
Unit 1079price $3,200square feet 1,335availibility Aug 1
-
Unit 1080price $3,200square feet 1,335availibility Aug 1
-
Unit 1081price $3,200square feet 1,335availibility Aug 1
-
Unit 2036price $2,960square feet 1,391availibility Aug 1
-
Unit 2027price $3,065square feet 1,391availibility Aug 1
-
Unit 2028price $3,065square feet 1,391availibility Aug 1
-
Unit 4063price $1,980square feet 753availibility Jun 1
-
Unit 4010price $1,890square feet 753availibility Aug 1
-
Unit 4024price $1,890square feet 753availibility Aug 1
-
Unit 3060price $1,859square feet 735availibility Jun 1
-
Unit 3067price $1,884square feet 735availibility Aug 1
-
Unit 2017price $1,949square feet 787availibility Jul 31
-
Unit 4018price $1,999square feet 787availibility Jul 31
-
Unit 4014price $1,919square feet 787availibility Aug 1
-
Unit 2042price $2,305square feet 1,067availibility Aug 1
-
Unit 3072price $2,305square feet 1,067availibility Aug 1
-
Unit 3042price $2,305square feet 1,067availibility Aug 1
-
Unit 2074price $2,489square feet 1,068availibility Jun 1
-
Unit 3032price $2,409square feet 1,068availibility Aug 1
-
Unit 3033price $2,409square feet 1,068availibility Aug 1
-
Unit 2016price $2,530square feet 1,155availibility Aug 1
-
Unit 2019price $2,530square feet 1,155availibility Aug 1
-
Unit 2022price $2,530square feet 1,155availibility Aug 1
-
Unit 2006price $2,729square feet 1,208availibility Aug 1
-
Unit 2011price $2,809square feet 1,208availibility Aug 1
-
Unit 2023price $2,809square feet 1,208availibility Aug 1
-
Unit 1079price $3,200square feet 1,335availibility Aug 1
-
Unit 1080price $3,200square feet 1,335availibility Aug 1
-
Unit 1081price $3,200square feet 1,335availibility Aug 1
-
Unit 2036price $2,960square feet 1,391availibility Aug 1
-
Unit 2027price $3,065square feet 1,391availibility Aug 1
-
Unit 2028price $3,065square feet 1,391availibility Aug 1
Select a unit to view pricing & availability
About Lumara
Experience Phoenix living at Lumara. The 25255 N 19th Ave location in the Deer Valley neighborhood of Phoenix is perfectly situated for work or play. Let the knowledgeable leasing staff show you everything this community has to offer. At Lumara you'll feel right at home.
Lumara is an apartment community located in Maricopa County and the 85085 ZIP Code. This area is served by the Deer Valley Unified District attendance zone.
Unique Features
- Bike storage and repair station
- Built-in linen shelving*
- Distinctive clubroom with a demo kitchen
- In-unit front-loading washer and dryer
- Makers space
- Quartz countertops with ceramic tile backsplash
- Social mail lounge
- Putting green
- Sophisticated lobby and lounge
- Keyless entry
- Mini market
- Rentable storage
- Kitchen island with designer pendant lighting
- Package concierge with cold storage
- Ramada with fireplace
- Secured gated community
- Sports lounge with interactive sports simulator
- Built-in work-from-home space*
- Private enclosed patios or balconies*
- Contemporary undermount sink
- Excursion Pub bar lounge
- Rooftop amenity deck
- Valet trash
Community Amenities
Concierge
Gated
Bicycle Storage
Lounge
- Concierge
- Lounge
- Bicycle Storage
- Putting Greens
- Gated
- Courtyard
Apartment Features
Air Conditioning
Island Kitchen
Fireplace
Patio
- Air Conditioning
- Fireplace
- Island Kitchen
- Kitchen
- Quartz Countertops
- Double Pane Windows
- Balcony
- Patio
- Deck
Fees and Policies
The fees below are based on community-supplied data and may exclude additional fees and utilities.
Pet policies are negotiable.
- Dogs Allowed
-
No fees required
- Cats Allowed
-
No fees required
- Parking
-
Other--
Details
Lease Options
-
12, 13, 14, 15, 16, 17, 18
Property Information
-
Built in 2025
-
456 units/4 stories
- Concierge
- Lounge
- Gated
- Courtyard
- Bicycle Storage
- Putting Greens
- Bike storage and repair station
- Built-in linen shelving*
- Distinctive clubroom with a demo kitchen
- In-unit front-loading washer and dryer
- Makers space
- Quartz countertops with ceramic tile backsplash
- Social mail lounge
- Putting green
- Sophisticated lobby and lounge
- Keyless entry
- Mini market
- Rentable storage
- Kitchen island with designer pendant lighting
- Package concierge with cold storage
- Ramada with fireplace
- Secured gated community
- Sports lounge with interactive sports simulator
- Built-in work-from-home space*
- Private enclosed patios or balconies*
- Contemporary undermount sink
- Excursion Pub bar lounge
- Rooftop amenity deck
- Valet trash
- Air Conditioning
- Fireplace
- Island Kitchen
- Kitchen
- Quartz Countertops
- Double Pane Windows
- Balcony
- Patio
- Deck
| Monday | By Appointment |
|---|---|
| Tuesday | By Appointment |
| Wednesday | By Appointment |
| Thursday | By Appointment |
| Friday | By Appointment |
| Saturday | By Appointment |
| Sunday | By Appointment |
Deer Valley is a family-friendly suburb and residential neighborhood that’s constantly evolving. There are abundant outdoor recreational opportunities in Deer Valley because of its proximity to several natural attractions like Deem Hills and Cave Buttes, both known for scenic hiking and mountain biking trails. Residents have easy access to abundant shopping opportunities without having to leave town at places like Deer Valley Towne Center and Bell Towne Plaza. Deer Valley is home to good public schools and is the ideal suburb for those commuting to Downtown Phoenix and beyond, located less than 20 miles south of town along Interstate 17.
Learn more about living in Deer Valley| Colleges & Universities | Distance | ||
|---|---|---|---|
| Colleges & Universities | Distance | ||
| Drive: | 10 min | 5.3 mi | |
| Drive: | 15 min | 9.1 mi | |
| Drive: | 16 min | 9.7 mi | |
| Drive: | 21 min | 11.9 mi |
 The GreatSchools Rating helps parents compare schools within a state based on a variety of school quality indicators and provides a helpful picture of how effectively each school serves all of its students. Ratings are on a scale of 1 (below average) to 10 (above average) and can include test scores, college readiness, academic progress, advanced courses, equity, discipline and attendance data. We also advise parents to visit schools, consider other information on school performance and programs, and consider family needs as part of the school selection process.
The GreatSchools Rating helps parents compare schools within a state based on a variety of school quality indicators and provides a helpful picture of how effectively each school serves all of its students. Ratings are on a scale of 1 (below average) to 10 (above average) and can include test scores, college readiness, academic progress, advanced courses, equity, discipline and attendance data. We also advise parents to visit schools, consider other information on school performance and programs, and consider family needs as part of the school selection process.
View GreatSchools Rating Methodology
Transportation options available in Phoenix include 19Th Ave/Dunlap, located 12.6 miles from Lumara. Lumara is near Phoenix Sky Harbor International, located 26.9 miles or 37 minutes away.
| Transit / Subway | Distance | ||
|---|---|---|---|
| Transit / Subway | Distance | ||
|
|
Drive: | 18 min | 12.6 mi |
|
|
Drive: | 19 min | 13.6 mi |
|
|
Drive: | 19 min | 14.2 mi |
|
|
Drive: | 21 min | 15.3 mi |
|
|
Drive: | 23 min | 16.6 mi |
| Airports | Distance | ||
|---|---|---|---|
| Airports | Distance | ||
|
Phoenix Sky Harbor International
|
Drive: | 37 min | 26.9 mi |
Time and distance from Lumara.
| Shopping Centers | Distance | ||
|---|---|---|---|
| Shopping Centers | Distance | ||
| Walk: | 5 min | 0.3 mi | |
| Walk: | 18 min | 1.0 mi | |
| Drive: | 2 min | 1.2 mi |
| Parks and Recreation | Distance | ||
|---|---|---|---|
| Parks and Recreation | Distance | ||
|
Paseo Highlands Park
|
Drive: | 5 min | 2.8 mi |
|
Adobe Dam Regional Park
|
Drive: | 7 min | 4.1 mi |
|
Adobe Mountain Park
|
Drive: | 8 min | 4.2 mi |
|
Reach 11 Recreation Area
|
Drive: | 13 min | 6.9 mi |
|
Turtle Rock Basin
|
Drive: | 12 min | 7.0 mi |
| Hospitals | Distance | ||
|---|---|---|---|
| Hospitals | Distance | ||
| Drive: | 6 min | 3.4 mi | |
| Drive: | 8 min | 4.4 mi | |
| Drive: | 16 min | 10.7 mi |
| Military Bases | Distance | ||
|---|---|---|---|
| Military Bases | Distance | ||
| Drive: | 34 min | 25.2 mi | |
| Drive: | 38 min | 26.7 mi | |
| Drive: | 115 min | 88.2 mi |
Lumara Photos
-
Lumara
-
-
-
-
-
-
-
-
Models
-
1 Bedroom
-
1 Bedroom
-
1 Bedroom
-
1 Bedroom
-
2 Bedrooms
-
2 Bedrooms
Nearby Apartments
Within 50 Miles of Lumara
View More Communities-
Montreux
5550 E Deer Valley Dr
Phoenix, AZ 85054
1-3 Br $1,819-$3,717 8.2 mi
-
Tides on Osborn
1502 E Osborn Rd
Phoenix, AZ 85014
1-2 Br $1,002-$1,858 15.9 mi
-
Bungalows at Camelback
4747 N 99th Ave
Phoenix, AZ 85037
1-3 Br $1,516-$2,550 17.5 mi
-
Bungalows on Cotton Lane
7315 N Cotton Ln
Litchfield Park, AZ 85340
1-3 Br $1,575-$2,440 22.2 mi
-
The Pointe at South Mountain
8809 S Pointe Pky E
Phoenix, AZ 85044
1-2 Br $1,158-$1,631 25.2 mi
-
The Clifford
901 S Country Club Dr
Mesa, AZ 85210
1-2 Br $1,022-$2,845 26.5 mi
Lumara has one to three bedrooms with rent ranges from $1,790/mo. to $3,200/mo.
Yes, to view the floor plan in person, please schedule a personal tour.
Lumara is in the city of Phoenix. Here you’ll find three shopping centers within 1.2 miles of the property.Five parks are within 7.0 miles, including Paseo Highlands Park, Adobe Dam Regional Park, and Adobe Mountain Park.
What Are Walk Score®, Transit Score®, and Bike Score® Ratings?
Walk Score® measures the walkability of any address. Transit Score® measures access to public transit. Bike Score® measures the bikeability of any address.
What is a Sound Score Rating?
A Sound Score Rating aggregates noise caused by vehicle traffic, airplane traffic and local sources









Responded To This Review