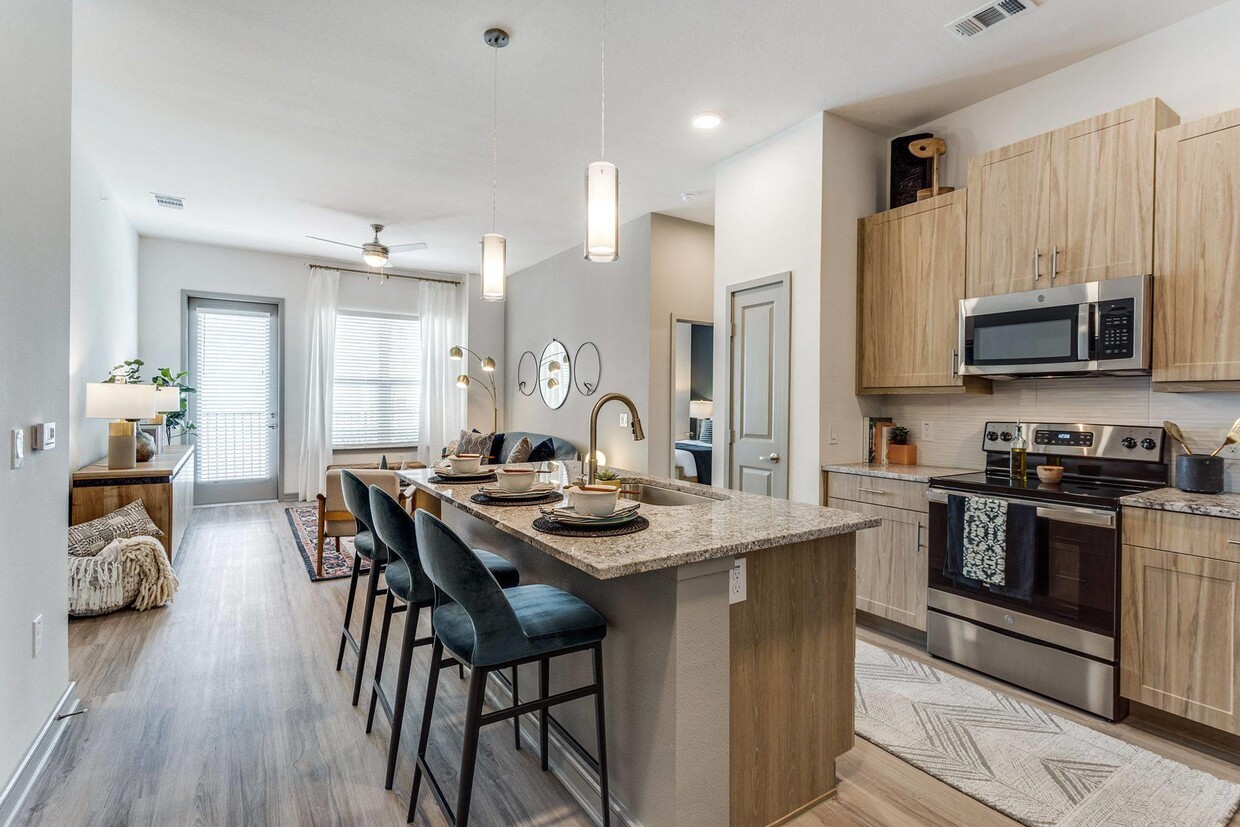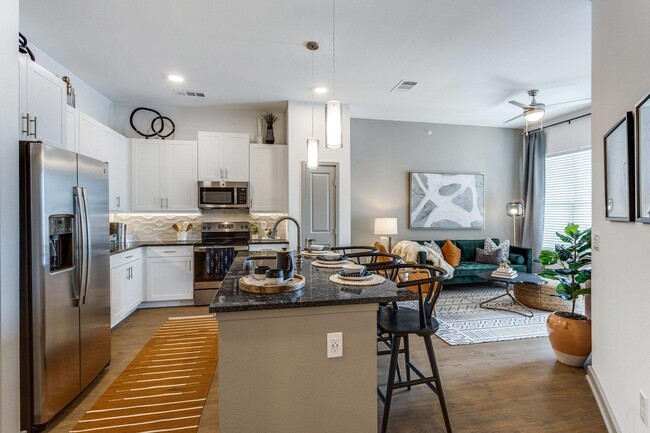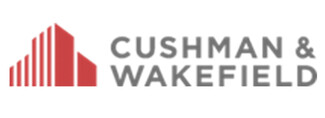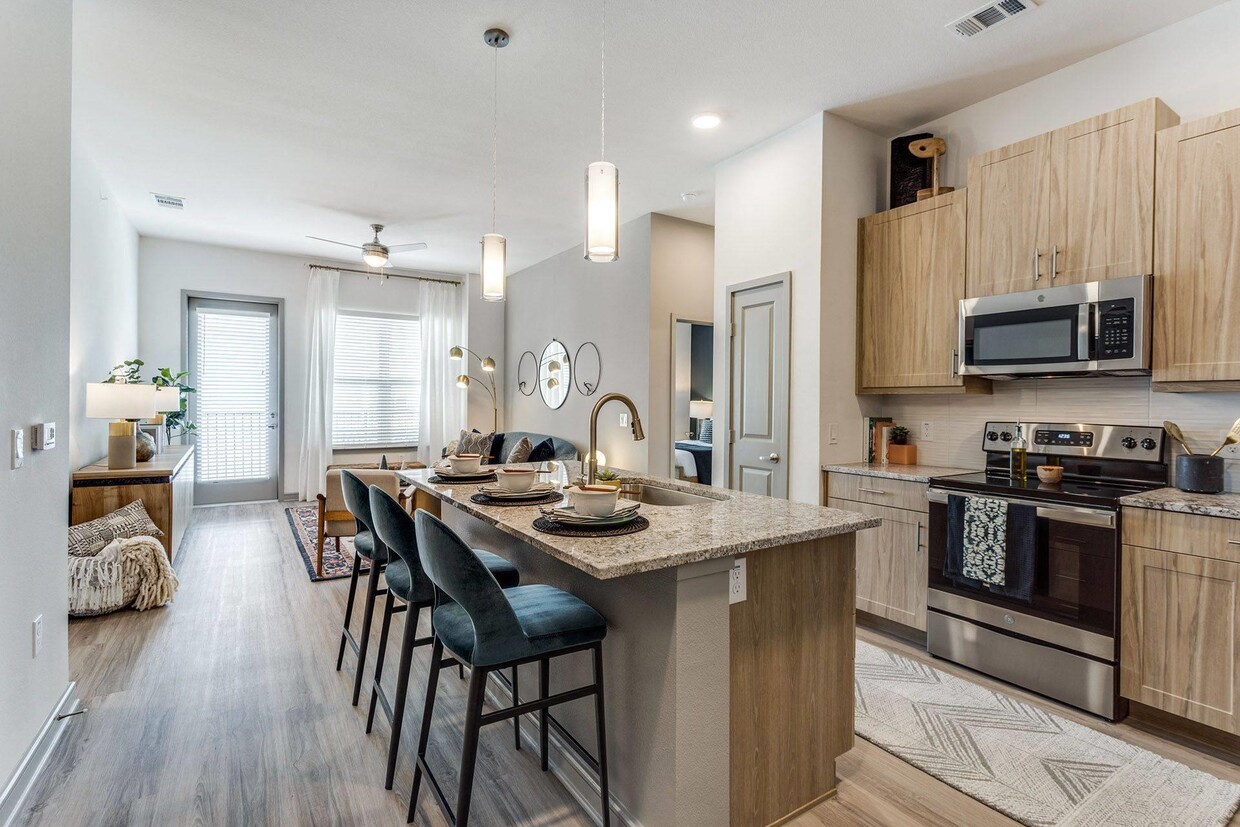-
Monthly Rent
$1,202 - $7,656
-
Bedrooms
Studio - 2 bd
-
Bathrooms
1 - 2 ba
-
Square Feet
532 - 1,583 sq ft
Pricing & Floor Plans
-
Unit S1-1162price $1,247square feet 537availibility Now
-
Unit S5-1562price $1,267square feet 537availibility Now
-
Unit S5-1524price $1,277square feet 532availibility Now
-
Unit N3-1341price $1,297square feet 651availibility Jun 4
-
Unit N4-1410price $1,472square feet 712availibility Now
-
Unit S2-1250price $1,477square feet 707availibility Now
-
Unit S4-1449price $1,477square feet 707availibility Now
-
Unit N3-1351price $1,474square feet 670availibility Now
-
Unit S3-1337price $1,497square feet 665availibility Now
-
Unit S3-1332price $1,533square feet 665availibility Now
-
Unit N3-1379price $1,628square feet 818availibility Now
-
Unit N1-1179price $1,694square feet 818availibility Apr 12
-
Unit S5-1540price $1,641square feet 814availibility Apr 14
-
Unit S3-1359price $1,813square feet 890availibility Now
-
Unit S4-1423price $1,823square feet 916availibility Now
-
Unit S5-1559price $1,833square feet 874availibility Now
-
Unit S1-1115price $1,753square feet 868availibility Now
-
Unit S1-1117price $1,753square feet 868availibility Now
-
Unit N3-1364price $1,778square feet 812availibility Now
-
Unit S2-1246price $2,015square feet 913availibility Now
-
Unit S3-1346price $2,030square feet 913availibility Now
-
Unit S4-1408price $2,028square feet 901availibility Now
-
Unit N5-1502price $1,779square feet 897availibility Apr 19
-
Unit N3-1320price $1,744square feet 897availibility May 3
-
Unit S2-1252price $1,526square feet 737availibility May 31
-
Unit S4-1473price $2,047square feet 1,194availibility Now
-
Unit N1-1163price $2,200square feet 1,102availibility Now
-
Unit N5-1554price $2,055square feet 1,102availibility Apr 12
-
Unit N2-1240price $2,315square feet 1,241availibility Now
-
Unit N3-1348price $2,330square feet 1,241availibility Now
-
Unit S5-1520price $2,352square feet 1,219availibility Now
-
Unit S1-1161price $2,337square feet 1,309availibility Now
-
Unit S3-1361price $2,337square feet 1,309availibility Now
-
Unit S4-1461price $2,335square feet 1,294availibility Apr 4
-
Unit N2-1268price $2,355square feet 1,312availibility Now
-
Unit N4-1468price $2,375square feet 1,312availibility Now
-
Unit S3-1372price $2,382square feet 1,310availibility Now
-
Unit S1-1171price $2,364square feet 1,274availibility Now
-
Unit N1-1116price $3,190square feet 1,479availibility Now
-
Unit N5-1556price $3,200square feet 1,479availibility Now
-
Unit S4-1468price $1,870square feet 1,029availibility Apr 8
-
Unit N3-1366price $2,723square feet 1,331availibility Jun 16
-
Unit S1-1162price $1,247square feet 537availibility Now
-
Unit S5-1562price $1,267square feet 537availibility Now
-
Unit S5-1524price $1,277square feet 532availibility Now
-
Unit N3-1341price $1,297square feet 651availibility Jun 4
-
Unit N4-1410price $1,472square feet 712availibility Now
-
Unit S2-1250price $1,477square feet 707availibility Now
-
Unit S4-1449price $1,477square feet 707availibility Now
-
Unit N3-1351price $1,474square feet 670availibility Now
-
Unit S3-1337price $1,497square feet 665availibility Now
-
Unit S3-1332price $1,533square feet 665availibility Now
-
Unit N3-1379price $1,628square feet 818availibility Now
-
Unit N1-1179price $1,694square feet 818availibility Apr 12
-
Unit S5-1540price $1,641square feet 814availibility Apr 14
-
Unit S3-1359price $1,813square feet 890availibility Now
-
Unit S4-1423price $1,823square feet 916availibility Now
-
Unit S5-1559price $1,833square feet 874availibility Now
-
Unit S1-1115price $1,753square feet 868availibility Now
-
Unit S1-1117price $1,753square feet 868availibility Now
-
Unit N3-1364price $1,778square feet 812availibility Now
-
Unit S2-1246price $2,015square feet 913availibility Now
-
Unit S3-1346price $2,030square feet 913availibility Now
-
Unit S4-1408price $2,028square feet 901availibility Now
-
Unit N5-1502price $1,779square feet 897availibility Apr 19
-
Unit N3-1320price $1,744square feet 897availibility May 3
-
Unit S2-1252price $1,526square feet 737availibility May 31
-
Unit S4-1473price $2,047square feet 1,194availibility Now
-
Unit N1-1163price $2,200square feet 1,102availibility Now
-
Unit N5-1554price $2,055square feet 1,102availibility Apr 12
-
Unit N2-1240price $2,315square feet 1,241availibility Now
-
Unit N3-1348price $2,330square feet 1,241availibility Now
-
Unit S5-1520price $2,352square feet 1,219availibility Now
-
Unit S1-1161price $2,337square feet 1,309availibility Now
-
Unit S3-1361price $2,337square feet 1,309availibility Now
-
Unit S4-1461price $2,335square feet 1,294availibility Apr 4
-
Unit N2-1268price $2,355square feet 1,312availibility Now
-
Unit N4-1468price $2,375square feet 1,312availibility Now
-
Unit S3-1372price $2,382square feet 1,310availibility Now
-
Unit S1-1171price $2,364square feet 1,274availibility Now
-
Unit N1-1116price $3,190square feet 1,479availibility Now
-
Unit N5-1556price $3,200square feet 1,479availibility Now
-
Unit S4-1468price $1,870square feet 1,029availibility Apr 8
-
Unit N3-1366price $2,723square feet 1,331availibility Jun 16
About Luxia Gallery House
Experience the exceptional at Luxia Gallery House in Farmers Branch, Texas. Our modern, pet-friendly one, two, and three bedroom layouts offer elegant finishes and features that match your on-the-go lifestyle. Perfectly positioned near , stylishly appointed, and upscale in experience, Luxia Gallery House redefines refined living.
Luxia Gallery House is an apartment community located in Dallas County and the 75254 ZIP Code. This area is served by the Dallas Independent attendance zone.
Unique Features
- View-City*
- View-Courtyard
- Wet Bar*
- 2 Designer Color Schemes
- Bike Storage and Repair Shop
- Double Vanity*
- Ground Floor*
- Mud Room*
- Private Dining Room
- Proximity - Amenity
- 10' to 14' ceilings
- Floor-4th*
- Two Tone Cabinets in select homes
- Floor-3rd*
- GE Stainless Steel Appliance Package
- Mudroom and Sunrooms in select homes
- Pet Spa
- Pool Lounge
- Yard*
- Zen Garden Courtyard
- Outdoor Kitchen Spaces
- Two Story Mezzanine Townhome Floor Plans
- WiFi Enabled W/D in Select Homes
- Balcony-Large*
- Ceiling - 13 ft.
- Dry bar and wine fridge in select homes
- Floor- 2nd*
- Floor-1st*
- Ride Share Lounge
- Wine Refrigerator
- ADA*
- Billiards and Darts
- Ceiling -Vaulted
- Demonstration Kitchen
- Floor-Top*
- Frameless Showers in select homes
- View-Pool*
- Yoga and Spin Room
Community Amenities
Pool
Fitness Center
Elevator
Roof Terrace
Controlled Access
Business Center
Grill
Gated
Property Services
- Package Service
- Controlled Access
- Day Care
- Maintenance on site
- Property Manager on Site
- 24 Hour Access
- Pet Play Area
- Pet Washing Station
Shared Community
- Elevator
- Business Center
- Lounge
- Multi Use Room
Fitness & Recreation
- Fitness Center
- Spa
- Pool
- Bicycle Storage
- Gameroom
Outdoor Features
- Gated
- Roof Terrace
- Cabana
- Courtyard
- Grill
- Zen Garden
- Dog Park
Student Features
- Individual Locking Bedrooms
Apartment Features
Washer/Dryer
Air Conditioning
Dishwasher
High Speed Internet Access
Yard
Microwave
Refrigerator
Wi-Fi
Highlights
- High Speed Internet Access
- Wi-Fi
- Washer/Dryer
- Air Conditioning
- Heating
- Ceiling Fans
- Cable Ready
- Double Vanities
- Tub/Shower
Kitchen Features & Appliances
- Dishwasher
- Disposal
- Stainless Steel Appliances
- Kitchen
- Microwave
- Oven
- Range
- Refrigerator
- Quartz Countertops
Model Details
- Carpet
- Vinyl Flooring
- Dining Room
- Family Room
- Mud Room
- Sunroom
- Window Coverings
- Wet Bar
- Floor to Ceiling Windows
- Balcony
- Yard
Fees and Policies
The fees below are based on community-supplied data and may exclude additional fees and utilities.
- One-Time Move-In Fees
-
Administrative Fee$150
-
Application Fee$65
- Dogs Allowed
-
No fees required
-
Pet Limit2
-
Restrictions:No exotic animals
-
Comments:No Weight Limit! Non-refundable pet fee of $450.00 per pet. Pet rent is $25.00 per pet.
- Cats Allowed
-
No fees required
-
Pet Limit2
-
Restrictions:No exotic animals
-
Comments:No Weight Limit! Non-refundable pet fee of $450.00 per pet. Pet rent is $25.00 per pet.
- Parking
-
Other--
Details
Lease Options
-
3, 4, 5, 6, 7, 8, 9, 10, 11, 12, 13, 14, 15
Property Information
-
Built in 2021
-
743 units/6 stories
- Package Service
- Controlled Access
- Day Care
- Maintenance on site
- Property Manager on Site
- 24 Hour Access
- Pet Play Area
- Pet Washing Station
- Elevator
- Business Center
- Lounge
- Multi Use Room
- Gated
- Roof Terrace
- Cabana
- Courtyard
- Grill
- Zen Garden
- Dog Park
- Fitness Center
- Spa
- Pool
- Bicycle Storage
- Gameroom
- Individual Locking Bedrooms
- View-City*
- View-Courtyard
- Wet Bar*
- 2 Designer Color Schemes
- Bike Storage and Repair Shop
- Double Vanity*
- Ground Floor*
- Mud Room*
- Private Dining Room
- Proximity - Amenity
- 10' to 14' ceilings
- Floor-4th*
- Two Tone Cabinets in select homes
- Floor-3rd*
- GE Stainless Steel Appliance Package
- Mudroom and Sunrooms in select homes
- Pet Spa
- Pool Lounge
- Yard*
- Zen Garden Courtyard
- Outdoor Kitchen Spaces
- Two Story Mezzanine Townhome Floor Plans
- WiFi Enabled W/D in Select Homes
- Balcony-Large*
- Ceiling - 13 ft.
- Dry bar and wine fridge in select homes
- Floor- 2nd*
- Floor-1st*
- Ride Share Lounge
- Wine Refrigerator
- ADA*
- Billiards and Darts
- Ceiling -Vaulted
- Demonstration Kitchen
- Floor-Top*
- Frameless Showers in select homes
- View-Pool*
- Yoga and Spin Room
- High Speed Internet Access
- Wi-Fi
- Washer/Dryer
- Air Conditioning
- Heating
- Ceiling Fans
- Cable Ready
- Double Vanities
- Tub/Shower
- Dishwasher
- Disposal
- Stainless Steel Appliances
- Kitchen
- Microwave
- Oven
- Range
- Refrigerator
- Quartz Countertops
- Carpet
- Vinyl Flooring
- Dining Room
- Family Room
- Mud Room
- Sunroom
- Window Coverings
- Wet Bar
- Floor to Ceiling Windows
- Balcony
- Yard
| Monday | 9am - 6pm |
|---|---|
| Tuesday | 9am - 6pm |
| Wednesday | 9am - 6pm |
| Thursday | 9am - 6pm |
| Friday | 9am - 6pm |
| Saturday | 10am - 5pm |
| Sunday | 1pm - 5pm |
Situated about 15 miles northwest of Dallas, Farmers Branch is a dynamic live-work-play destination offering the best of small-town living with big-city convenience. Home to more than 4,000 companies and over 250 corporate headquarters, Farmers Branch is regarded as a vibrant business center. The city is also home to 30 parks and an array of top-notch schools, making it an ideal spot for families and commuters alike.
In town, Farmers Branch residents enjoy visiting the Farmers Branch Market, Farmers Branch Rose Gardens, and Farmers Branch Historical Park. Numerous delectable, diverse eateries offer plenty of dining options. Shopping opportunities abound at nearby Galleria Dallas, a premier shopping destination in the DFW Metroplex.
Learn more about living in Farmers Branch| Colleges & Universities | Distance | ||
|---|---|---|---|
| Colleges & Universities | Distance | ||
| Drive: | 6 min | 2.8 mi | |
| Drive: | 12 min | 7.2 mi | |
| Drive: | 15 min | 7.7 mi | |
| Drive: | 11 min | 8.2 mi |
 The GreatSchools Rating helps parents compare schools within a state based on a variety of school quality indicators and provides a helpful picture of how effectively each school serves all of its students. Ratings are on a scale of 1 (below average) to 10 (above average) and can include test scores, college readiness, academic progress, advanced courses, equity, discipline and attendance data. We also advise parents to visit schools, consider other information on school performance and programs, and consider family needs as part of the school selection process.
The GreatSchools Rating helps parents compare schools within a state based on a variety of school quality indicators and provides a helpful picture of how effectively each school serves all of its students. Ratings are on a scale of 1 (below average) to 10 (above average) and can include test scores, college readiness, academic progress, advanced courses, equity, discipline and attendance data. We also advise parents to visit schools, consider other information on school performance and programs, and consider family needs as part of the school selection process.
View GreatSchools Rating Methodology
Transportation options available in Farmers Branch include Lbj/Central, located 5.4 miles from Luxia Gallery House. Luxia Gallery House is near Dallas Love Field, located 9.7 miles or 15 minutes away, and Dallas-Fort Worth International, located 18.7 miles or 23 minutes away.
| Transit / Subway | Distance | ||
|---|---|---|---|
| Transit / Subway | Distance | ||
|
|
Drive: | 7 min | 5.4 mi |
|
|
Drive: | 9 min | 5.6 mi |
|
|
Drive: | 9 min | 5.8 mi |
|
|
Drive: | 9 min | 6.6 mi |
|
|
Drive: | 9 min | 6.9 mi |
| Commuter Rail | Distance | ||
|---|---|---|---|
| Commuter Rail | Distance | ||
|
|
Drive: | 14 min | 10.6 mi |
|
|
Drive: | 14 min | 10.9 mi |
| Drive: | 19 min | 13.9 mi | |
|
|
Drive: | 18 min | 14.1 mi |
| Drive: | 21 min | 17.3 mi |
| Airports | Distance | ||
|---|---|---|---|
| Airports | Distance | ||
|
Dallas Love Field
|
Drive: | 15 min | 9.7 mi |
|
Dallas-Fort Worth International
|
Drive: | 23 min | 18.7 mi |
Time and distance from Luxia Gallery House.
| Shopping Centers | Distance | ||
|---|---|---|---|
| Shopping Centers | Distance | ||
| Walk: | 5 min | 0.3 mi | |
| Walk: | 8 min | 0.4 mi | |
| Walk: | 10 min | 0.5 mi |
| Parks and Recreation | Distance | ||
|---|---|---|---|
| Parks and Recreation | Distance | ||
|
Beckert Park
|
Drive: | 4 min | 2.0 mi |
|
Cottonwood Park
|
Drive: | 10 min | 4.7 mi |
|
Richland Park
|
Drive: | 13 min | 7.4 mi |
|
Heights Park
|
Drive: | 12 min | 8.1 mi |
|
Environmental Education Center
|
Drive: | 14 min | 9.3 mi |
| Hospitals | Distance | ||
|---|---|---|---|
| Hospitals | Distance | ||
| Drive: | 5 min | 4.0 mi | |
| Drive: | 6 min | 4.5 mi | |
| Drive: | 7 min | 4.7 mi |
| Military Bases | Distance | ||
|---|---|---|---|
| Military Bases | Distance | ||
| Drive: | 27 min | 20.2 mi | |
| Drive: | 56 min | 42.9 mi |
Property Ratings at Luxia Gallery House
DO NOT LIVE here I came here last week and talked to the manager, today I came in to check the apartment was a lady her name is Jasmine Very Ruuuuuude, she treated me like I am her enemy, I asked her if I can see some available apartment, she rolled her eyes and said do you have an appointment, I was like no, she well sorry you need an appointment, and we’re in lunch right now, I was like ok and she did have a good day. Wow how hard was to be just nice and tell me have a seat, she was very rude, talked to her manager Vanessa she tried to fix the situation but it’s too late you are just loosing residence, hire someone that have good customer service. NOT RUDE People, I’m so pissed she ruined my day
Property Manager at Luxia Gallery House, Responded To This Review
We're sorry to hear about your experience. Please know that we value all of our potential residents, and it’s disappointing to hear you had a negative encounter. We encourage anyone interested in touring to make an appointment so we can ensure you receive the best possible assistance. If you'd like to discuss this further or have any questions, feel free to reach out to the office directly, and we’ll do our best to make things right.
I've had an extremely disappointing experience with Luxia Gallery House, specifically with Cushman and Wakefield management. The leasing office is completely unresponsive to emails or reported issues. Despite vacating the premises when my lease expired, leaving the apartment in impeccable condition, and providing ample notice as per the lease agreement, they have refused to return my deposit. The residents here are mostly trashy; packages are stolen, the building is littered, and many do not pick up after their dogs. The entry gates are not secure, leading to multiple car break-ins, and no one takes responsibility for fixing these access point issues. Door locks have been left broken for years. Avoid this place at all costs.
Property Manager at Luxia Gallery House, Responded To This Review
Thank you for leaving us this thoughtful and honest feedback. Our residents are our number one priority and we’re always looking for ways to improve their experiences with us. If you’d like to discuss any aspect of your review, please don’t hesitate to give our office a call or send us an email. We'd like the chance to offer the five-star service we know we're capable of.
Current management does not answer the phones or return emails. It’s been over a week and I haven’t heard back despite calling over 10+ times and leaving 5+ voicemails. Notice how they only respond to reviews and say copy and paste responses without actually offering solutions. Stay far away from this place
Property Manager at Luxia Gallery House, Responded To This Review
We value your feedback and are sorry to hear that you've had a difficult time reaching our team. We invite you to give us a call during our office hours. We hope to hear from you soon.
DO NOT MOVE HERE. save your time, money and the headache. It has been nothing but a disaster to live here. The only good thing was Eric and he left. Now the property was bought and things are getting worse. Deserves a zero. When I moved into the apartment in OCT, the complex had a 3.9 rating and since has dropped to 3.6. Make sure to pay attention to the bad reviews, They are all true. The locks on the doors from the garage don't work most of the time. For a solid month, I had to walk upstairs and all the way around just to get to my apartment because they would not fix the lock from the garage or leave the door open to get in. I had to complain 3-4 times before the assist manager finally got annoyed enough to do something about it. It's impossible to have anyone over because there is no way into the gate. There is two annoying neighbors who leave their dogs outside ALL day to bark at everything. I have complained about 20-25 times to the manager and he did nothing about it. This was after the 8-9 times I complained to the assistant manager with no response. When working from home and you hear a dog bark all day, it gets really frustrating. The hallways are always dirty, smell and even smell like weed but the staff does nothing about it. it took 3 months for maintenance to handle my requests when I first moved in. And that is only the beginning of headaches that came with moving in. Now there is an additional $3,000 charge that the office knows nothing about. The new management just showed up with no game plan and nothing working. They were not prepared, so disorganized. The complex is nice and very convenient as far as location but not worth the price or headache of everything else, or the lack thereof, that comes with it. I could keep going on about the issues here but I hope this is enough to keep you looking for something else.
Property Manager at Luxia Gallery House, Responded To This Review
Though we're sorry to hear that your experience has fallen short of your expectations, we appreciate your feedback, Aaron. Our current team is committed to providing the best service possible and we will take your comments into consideration to help us do so. That being said, we would like to help make your time here more enjoyable moving forward and we would appreciate the opportunity to speak with you about any concerns you are currently facing in order to offer our full assistance. Please reach out to our office once more at your convenience. Thank you.
Do not live here if you work from home! I have lived at Jefferson East Branch for about 6 months. They are constantly doing "Mandatory Inspections". They do not allow scheduling, which is extremely inconsiderate. The number of inspections is not reasonable. I have had several instances now where I am in the middle of a meeting and maintenance is banging on my door, twisting the handle, and yelling from the other side to get in. I also want to mention the property is very passive aggressive in their emails. It is very unprofessional and off-putting. After speaking with several residents in the complex a lot of us are feeling the same way. I highly encourage you to look elsewhere if you work from home or do not want people intruding into your apartment on the regular. I will not be renewing my lease.
Luxia Gallery House Photos
-
Luxia Gallery House
-
Pool Lounge
-
-
-
-
-
-
-
Models
-
Studio
-
Studio
-
1 Bedroom
-
1 Bedroom
-
1 Bedroom
-
1 Bedroom
Nearby Apartments
Within 50 Miles of Luxia Gallery House
View More Communities-
The Statler Residences
1919 Jackson St
Dallas, TX 75201
1-3 Br $1,577-$10,675 11.0 mi
-
The Monarch HALL Park
3101 Gaylord Pky
Frisco, TX 75034
1-3 Br $2,529-$22,906 11.5 mi
-
The Jackson at Viridian
4101 Viridian Village Dr
Arlington, TX 76005
1-3 Br $1,548-$8,331 18.5 mi
-
Copeland
2045 S Forum Dr
Grand Prairie, TX 75052
1-3 Br $1,408-$5,623 21.5 mi
-
Square9
315 S Locust St
Denton, TX 76201
1-3 Br $1,122-$3,379 26.0 mi
-
The Henley
3850 Double Oak Ave
Grand Prairie, TX 76065
1-2 Br $1,613-$2,625 31.8 mi
Luxia Gallery House has studios to two bedrooms with rent ranges from $1,202/mo. to $7,656/mo.
You can take a virtual tour of Luxia Gallery House on Apartments.com.
What Are Walk Score®, Transit Score®, and Bike Score® Ratings?
Walk Score® measures the walkability of any address. Transit Score® measures access to public transit. Bike Score® measures the bikeability of any address.
What is a Sound Score Rating?
A Sound Score Rating aggregates noise caused by vehicle traffic, airplane traffic and local sources









