-
Monthly Rent
$1,315 - $3,195
-
Bedrooms
Studio - 3 bd
-
Bathrooms
1 - 2.5 ba
-
Square Feet
467 - 1,728 sq ft
At Lynvue, you will find expertly crafted apartment units and community spaces. Enjoy evenings in the clubroom, connected to a rooftop patio with grilling stations, bocce ball and lounge space. Take advantage of having everything in one place with a fitness studio, work from home space, DIY craft room and quick access to parks and lakes all within reach. Lynvue's alcove, studio, 1, 2, and 3-bedroom floor plans were expertly designed to maximize space. Each apartment home is filled with natural light, open-concept contemporary kitchens and in-home washer and dryer. Upgraded hand-picked finishes include-wood inspired flooring, tile backsplash, and quartz countertops that create an upgraded living experience.
Pricing & Floor Plans
-
Unit 509price $1,447square feet 581availibility Now
-
Unit 326price $1,344square feet 581availibility Jul 11
-
Unit 421price $1,492square feet 603availibility Now
-
Unit 511price $1,518square feet 603availibility Now
-
Unit 508price $1,518square feet 603availibility Now
-
Unit 221price $1,315square feet 467availibility May 9
-
Unit 304price $1,395square feet 513availibility May 9
-
Unit 520price $2,022square feet 984availibility May 14
-
Unit 428price $1,656square feet 718availibility Jul 11
-
Unit 108price $2,250square feet 1,106availibility Now
-
Unit 107price $2,250square feet 1,106availibility Now
-
Unit 310price $2,318square feet 1,142availibility Now
-
Unit 109price $2,481square feet 1,333availibility Now
-
Unit 349price $2,535square feet 1,202availibility Now
-
Unit 220price $2,186square feet 1,041availibility Jun 25
-
Unit 537price $2,320square feet 1,122availibility Jul 11
-
Unit 115price $1,895square feet 919availibility Aug 8
-
Unit 111price $3,195square feet 1,728availibility May 9
-
Unit 509price $1,447square feet 581availibility Now
-
Unit 326price $1,344square feet 581availibility Jul 11
-
Unit 421price $1,492square feet 603availibility Now
-
Unit 511price $1,518square feet 603availibility Now
-
Unit 508price $1,518square feet 603availibility Now
-
Unit 221price $1,315square feet 467availibility May 9
-
Unit 304price $1,395square feet 513availibility May 9
-
Unit 520price $2,022square feet 984availibility May 14
-
Unit 428price $1,656square feet 718availibility Jul 11
-
Unit 108price $2,250square feet 1,106availibility Now
-
Unit 107price $2,250square feet 1,106availibility Now
-
Unit 310price $2,318square feet 1,142availibility Now
-
Unit 109price $2,481square feet 1,333availibility Now
-
Unit 349price $2,535square feet 1,202availibility Now
-
Unit 220price $2,186square feet 1,041availibility Jun 25
-
Unit 537price $2,320square feet 1,122availibility Jul 11
-
Unit 115price $1,895square feet 919availibility Aug 8
-
Unit 111price $3,195square feet 1,728availibility May 9
Select a unit to view pricing & availability
About Lynvue Apartments
At Lynvue, you will find expertly crafted apartment units and community spaces. Enjoy evenings in the clubroom, connected to a rooftop patio with grilling stations, bocce ball and lounge space. Take advantage of having everything in one place with a fitness studio, work from home space, DIY craft room and quick access to parks and lakes all within reach. Lynvue's alcove, studio, 1, 2, and 3-bedroom floor plans were expertly designed to maximize space. Each apartment home is filled with natural light, open-concept contemporary kitchens and in-home washer and dryer. Upgraded hand-picked finishes include-wood inspired flooring, tile backsplash, and quartz countertops that create an upgraded living experience.
Lynvue Apartments is an apartment community located in Hennepin County and the 55423 ZIP Code. This area is served by the Richfield Public attendance zone.
Unique Features
- Complimentary Coffee Bar
- Outdoor Terrace With Bocce Ball & Grill
- Pool Table
- ada
- Sky Lounge
- 24/7 Mini Market
Community Amenities
Fitness Center
Roof Terrace
Controlled Access
Grill
- Package Service
- Wi-Fi
- Controlled Access
- Property Manager on Site
- Pet Washing Station
- EV Charging
- Key Fob Entry
- Lounge
- Multi Use Room
- Conference Rooms
- Fitness Center
- Bicycle Storage
- Gameroom
- Roof Terrace
- Sundeck
- Grill
- Study Lounge
Apartment Features
Washer/Dryer
Air Conditioning
Dishwasher
Loft Layout
Walk-In Closets
Island Kitchen
Microwave
Refrigerator
Highlights
- Washer/Dryer
- Air Conditioning
- Smoke Free
- Security System
Kitchen Features & Appliances
- Dishwasher
- Disposal
- Stainless Steel Appliances
- Island Kitchen
- Kitchen
- Microwave
- Oven
- Refrigerator
- Quartz Countertops
Model Details
- Carpet
- Vinyl Flooring
- Views
- Walk-In Closets
- Loft Layout
- Balcony
- Patio
Fees and Policies
The fees below are based on community-supplied data and may exclude additional fees and utilities.
- Monthly Utilities & Services
-
Administrative FeeUtilities Admin Fee$8
-
Technology FeeHigh-speed internet and app-controlled entry system$60
- One-Time Move-In Fees
-
Administrative Fee$200
-
Application Fee$50
-
Security Deposit Refundable$500
- Dogs Allowed
-
Monthly pet rent$50
-
One time Fee$500
-
Pet Limit2
- Cats Allowed
-
Monthly pet rent$30
-
One time Fee$300
-
Pet Limit2
- Parking
-
Street--
-
Motorcycle$50/mo
-
Garage$100 - $175/mo
Details
Property Information
-
Built in 2023
-
161 units/5 stories
- Package Service
- Wi-Fi
- Controlled Access
- Property Manager on Site
- Pet Washing Station
- EV Charging
- Key Fob Entry
- Lounge
- Multi Use Room
- Conference Rooms
- Roof Terrace
- Sundeck
- Grill
- Fitness Center
- Bicycle Storage
- Gameroom
- Study Lounge
- Complimentary Coffee Bar
- Outdoor Terrace With Bocce Ball & Grill
- Pool Table
- ada
- Sky Lounge
- 24/7 Mini Market
- Washer/Dryer
- Air Conditioning
- Smoke Free
- Security System
- Dishwasher
- Disposal
- Stainless Steel Appliances
- Island Kitchen
- Kitchen
- Microwave
- Oven
- Refrigerator
- Quartz Countertops
- Carpet
- Vinyl Flooring
- Views
- Walk-In Closets
- Loft Layout
- Balcony
- Patio
| Monday | 9am - 5pm |
|---|---|
| Tuesday | 9am - 5pm |
| Wednesday | 9am - 5pm |
| Thursday | 9am - 5pm |
| Friday | 9am - 5pm |
| Saturday | By Appointment |
| Sunday | Closed |
As an inner-ring suburb to Minneapolis and Saint Paul, the city of Richfield consists of seven square miles of neighborhoods, parks, and shops. Of the 35,000 city residents, 10,000 make their home in the thriving neighborhood of Northwest Richfield. The neighborhood is defined by its many parks, including half of the vast Wood Lake Nature Center reserve. Unique restaurants and shops clustered around notable intersections like Penn Avenue and 66th Street provide endless dining and shopping options. Northwest Richfield also enjoys freeway access to Downtown Minneapolis, just 10 minutes away.
Learn more about living in Northwest Richfield| Colleges & Universities | Distance | ||
|---|---|---|---|
| Colleges & Universities | Distance | ||
| Drive: | 12 min | 6.5 mi | |
| Drive: | 12 min | 6.8 mi | |
| Drive: | 17 min | 9.1 mi | |
| Drive: | 17 min | 9.9 mi |
 The GreatSchools Rating helps parents compare schools within a state based on a variety of school quality indicators and provides a helpful picture of how effectively each school serves all of its students. Ratings are on a scale of 1 (below average) to 10 (above average) and can include test scores, college readiness, academic progress, advanced courses, equity, discipline and attendance data. We also advise parents to visit schools, consider other information on school performance and programs, and consider family needs as part of the school selection process.
The GreatSchools Rating helps parents compare schools within a state based on a variety of school quality indicators and provides a helpful picture of how effectively each school serves all of its students. Ratings are on a scale of 1 (below average) to 10 (above average) and can include test scores, college readiness, academic progress, advanced courses, equity, discipline and attendance data. We also advise parents to visit schools, consider other information on school performance and programs, and consider family needs as part of the school selection process.
View GreatSchools Rating Methodology
Transportation options available in Richfield include Mall Of America Station, located 4.6 miles from Lynvue Apartments. Lynvue Apartments is near Minneapolis-St Paul International/Wold-Chamberlain, located 6.4 miles or 12 minutes away.
| Transit / Subway | Distance | ||
|---|---|---|---|
| Transit / Subway | Distance | ||
|
|
Drive: | 9 min | 4.6 mi |
|
|
Drive: | 9 min | 4.8 mi |
|
|
Drive: | 9 min | 5.3 mi |
| Drive: | 9 min | 5.4 mi | |
|
|
Drive: | 11 min | 6.0 mi |
| Commuter Rail | Distance | ||
|---|---|---|---|
| Commuter Rail | Distance | ||
|
|
Drive: | 16 min | 7.9 mi |
|
|
Drive: | 19 min | 12.9 mi |
|
|
Drive: | 24 min | 15.9 mi |
|
|
Drive: | 39 min | 27.0 mi |
|
|
Drive: | 40 min | 28.6 mi |
| Airports | Distance | ||
|---|---|---|---|
| Airports | Distance | ||
|
Minneapolis-St Paul International/Wold-Chamberlain
|
Drive: | 12 min | 6.4 mi |
Time and distance from Lynvue Apartments.
| Shopping Centers | Distance | ||
|---|---|---|---|
| Shopping Centers | Distance | ||
| Walk: | 2 min | 0.1 mi | |
| Walk: | 6 min | 0.3 mi | |
| Walk: | 6 min | 0.4 mi |
| Parks and Recreation | Distance | ||
|---|---|---|---|
| Parks and Recreation | Distance | ||
|
Wood Lake Nature Center
|
Walk: | 18 min | 0.9 mi |
|
Kenny Park
|
Drive: | 4 min | 1.4 mi |
|
Diamond Lake Park
|
Drive: | 4 min | 1.9 mi |
|
Pearl Park
|
Drive: | 5 min | 2.0 mi |
|
Armatage Park
|
Drive: | 4 min | 2.1 mi |
| Hospitals | Distance | ||
|---|---|---|---|
| Hospitals | Distance | ||
| Drive: | 5 min | 2.4 mi | |
| Drive: | 10 min | 5.7 mi | |
| Drive: | 11 min | 6.0 mi |
| Military Bases | Distance | ||
|---|---|---|---|
| Military Bases | Distance | ||
| Drive: | 9 min | 5.5 mi |
Lynvue Apartments Photos
-
Living Space
-
2BR, 2BA - 1,253SF
-
Lobby
-
Clubroom
-
Exclusive Sky Lounge
-
Fitness Studio
-
Kitchen
-
Living Space
-
Bedroom
Nearby Apartments
Within 50 Miles of Lynvue Apartments
View More Communities-
Noble
8200 Humboldt Ave
Bloomington, MN 55431
1-3 Br $1,615-$2,645 2.3 mi
-
Ovation Apartments
1118 Mainstreet
Hopkins, MN 55343
1-2 Br $1,545-$3,369 6.9 mi
-
Reside
13958 Edgewood Ave
Savage, MN 55378
1-3 Br $1,530-$2,570 10.0 mi
-
Brooks of Plymouth
9900 56th Ave N
Plymouth, MN 55442
1-3 Br $1,675-$3,295 13.2 mi
-
DECO Apartments
129 Holmes St S
Shakopee, MN 55379
1-2 Br $1,445-$2,130 13.2 mi
-
Kipling
5055 N 96th Ave
Brooklyn Park, MN 55443
1-3 Br $1,570-$2,610 17.2 mi
Lynvue Apartments has studios to three bedrooms with rent ranges from $1,315/mo. to $3,195/mo.
You can take a virtual tour of Lynvue Apartments on Apartments.com.
Lynvue Apartments is in Northwest Richfield in the city of Richfield. Here you’ll find three shopping centers within 0.4 mile of the property. Five parks are within 2.1 miles, including Wood Lake Nature Center, Kenny Park, and Diamond Lake Park.
What Are Walk Score®, Transit Score®, and Bike Score® Ratings?
Walk Score® measures the walkability of any address. Transit Score® measures access to public transit. Bike Score® measures the bikeability of any address.
What is a Sound Score Rating?
A Sound Score Rating aggregates noise caused by vehicle traffic, airplane traffic and local sources
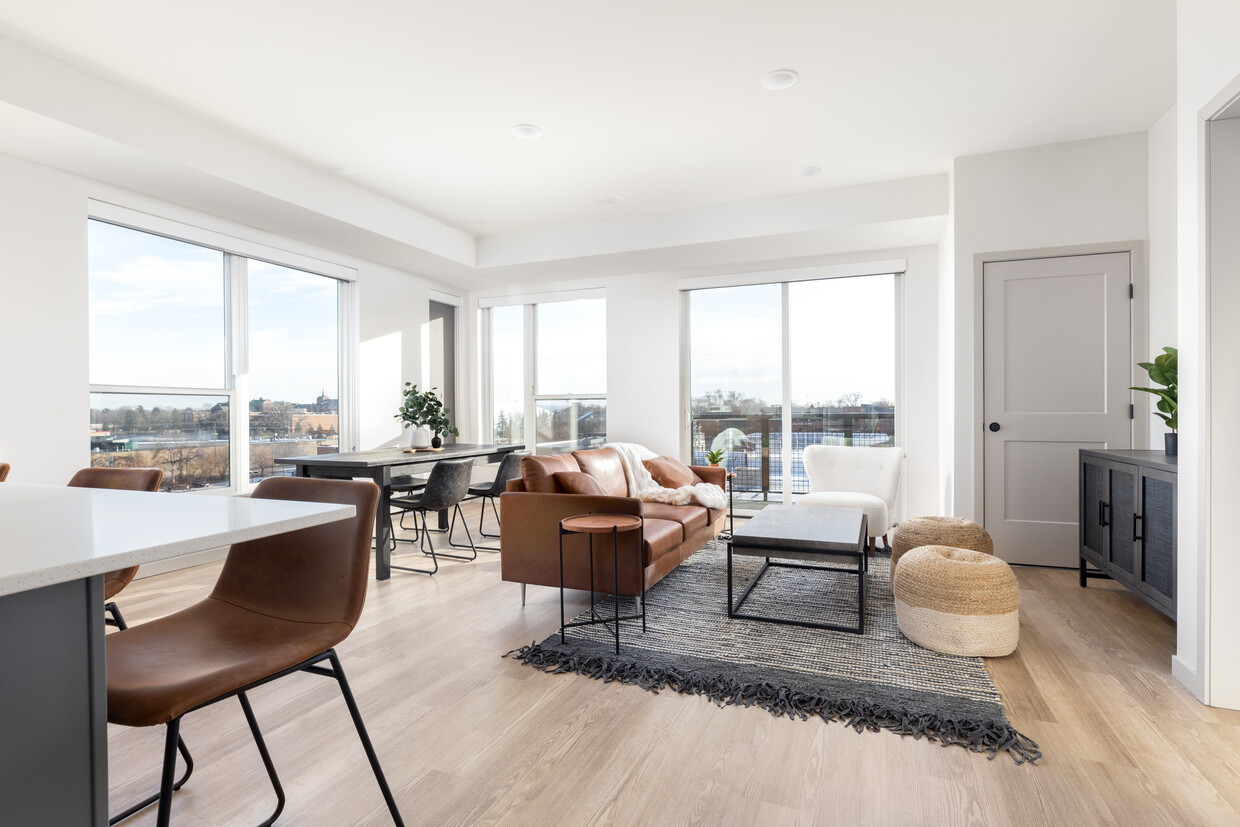
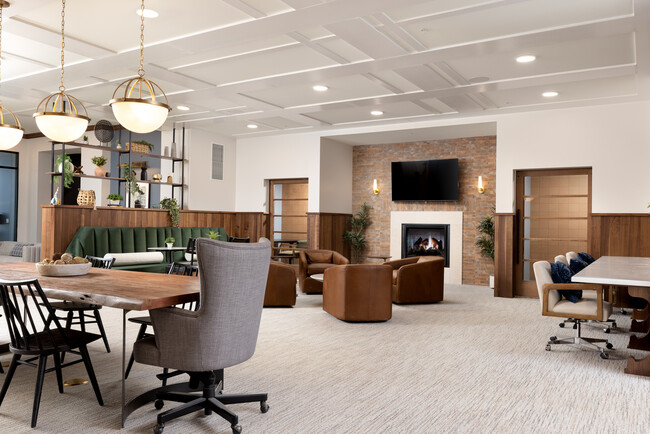
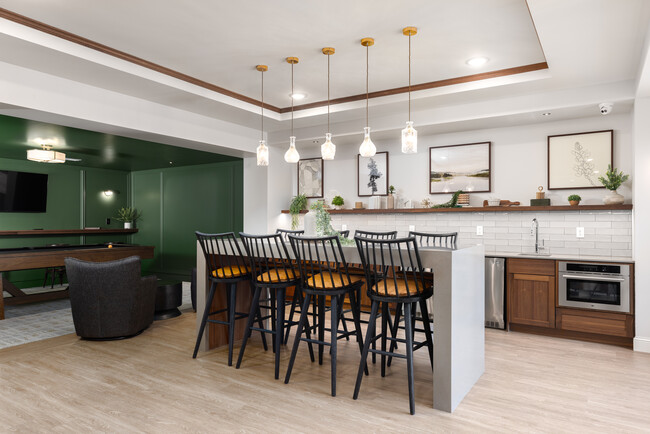
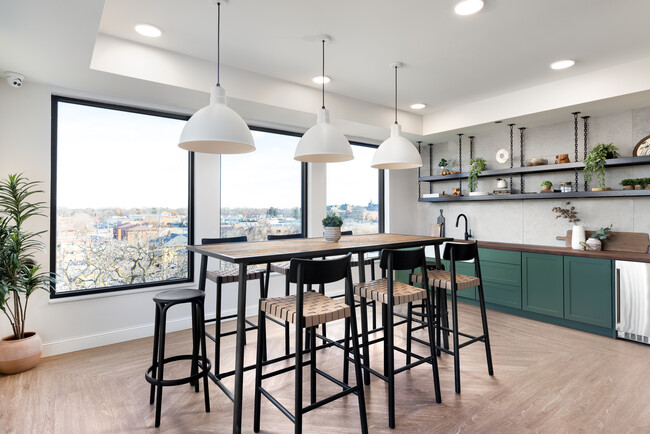
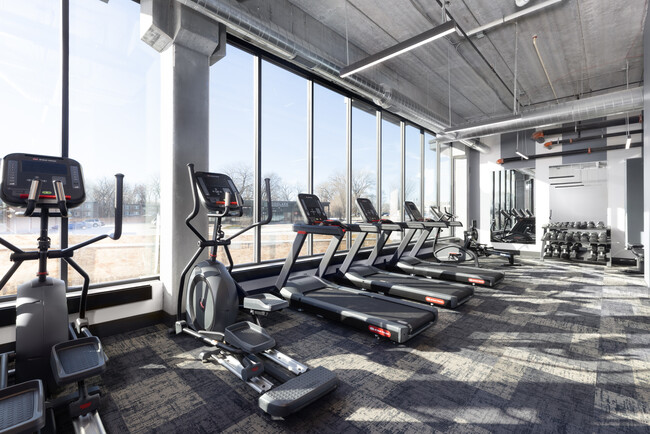





Responded To This Review