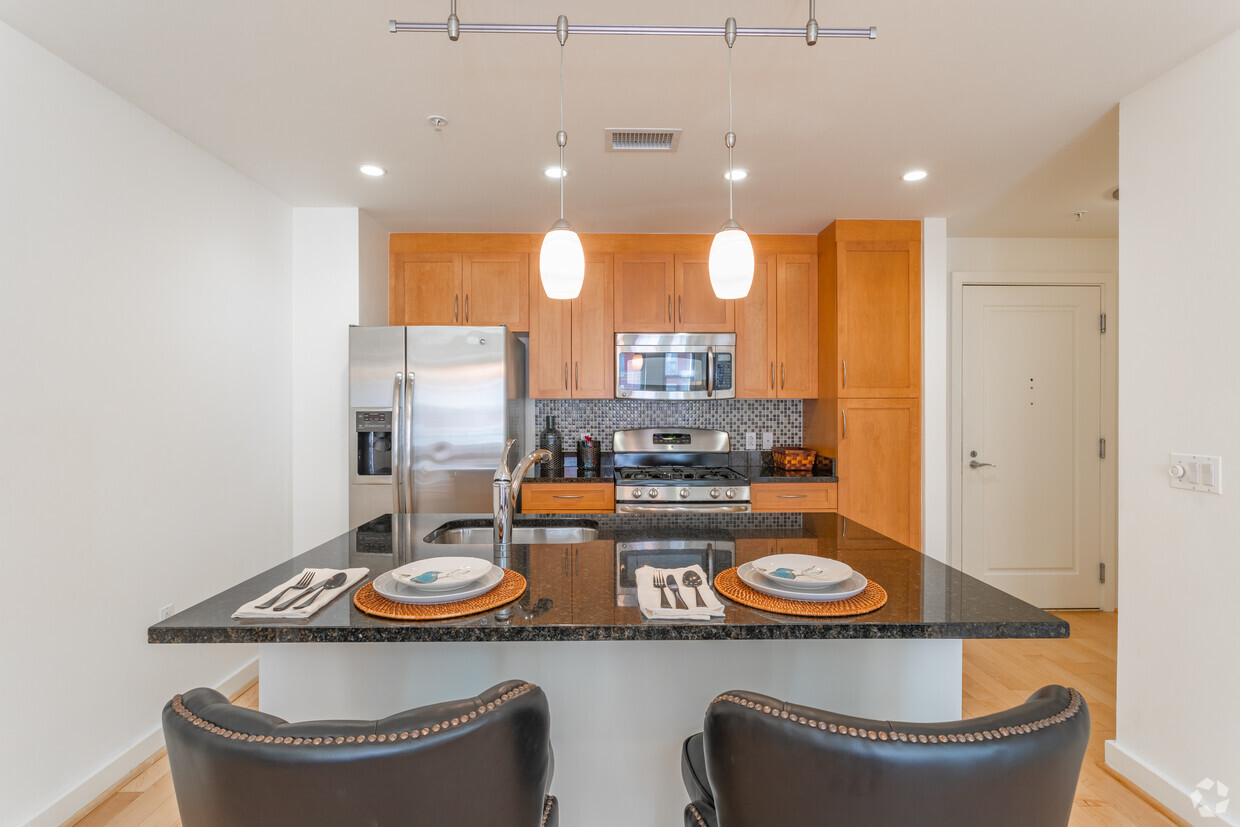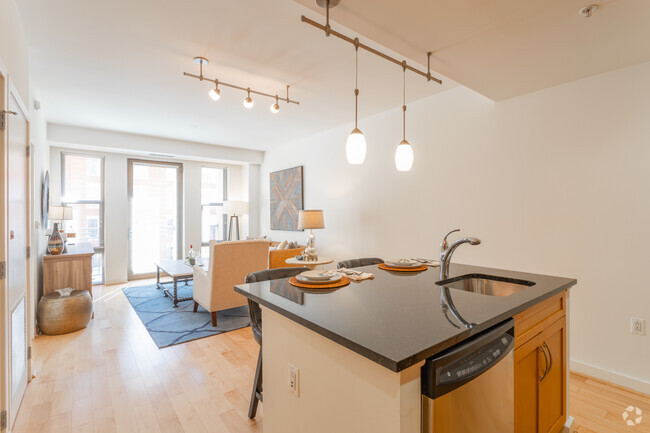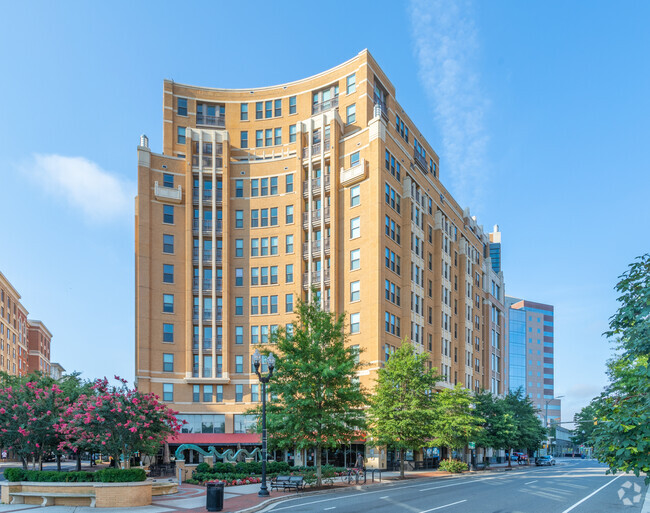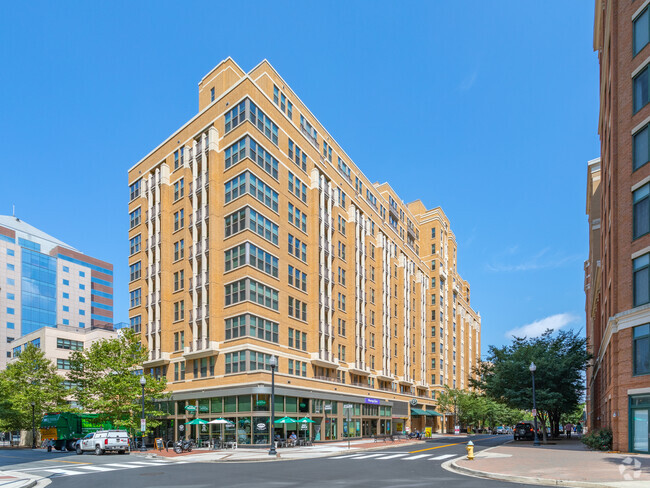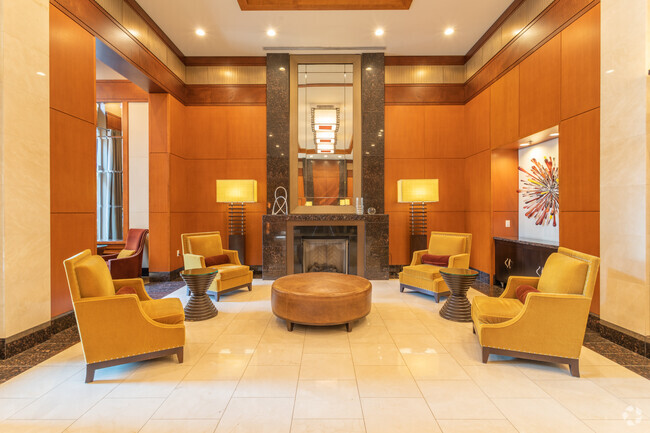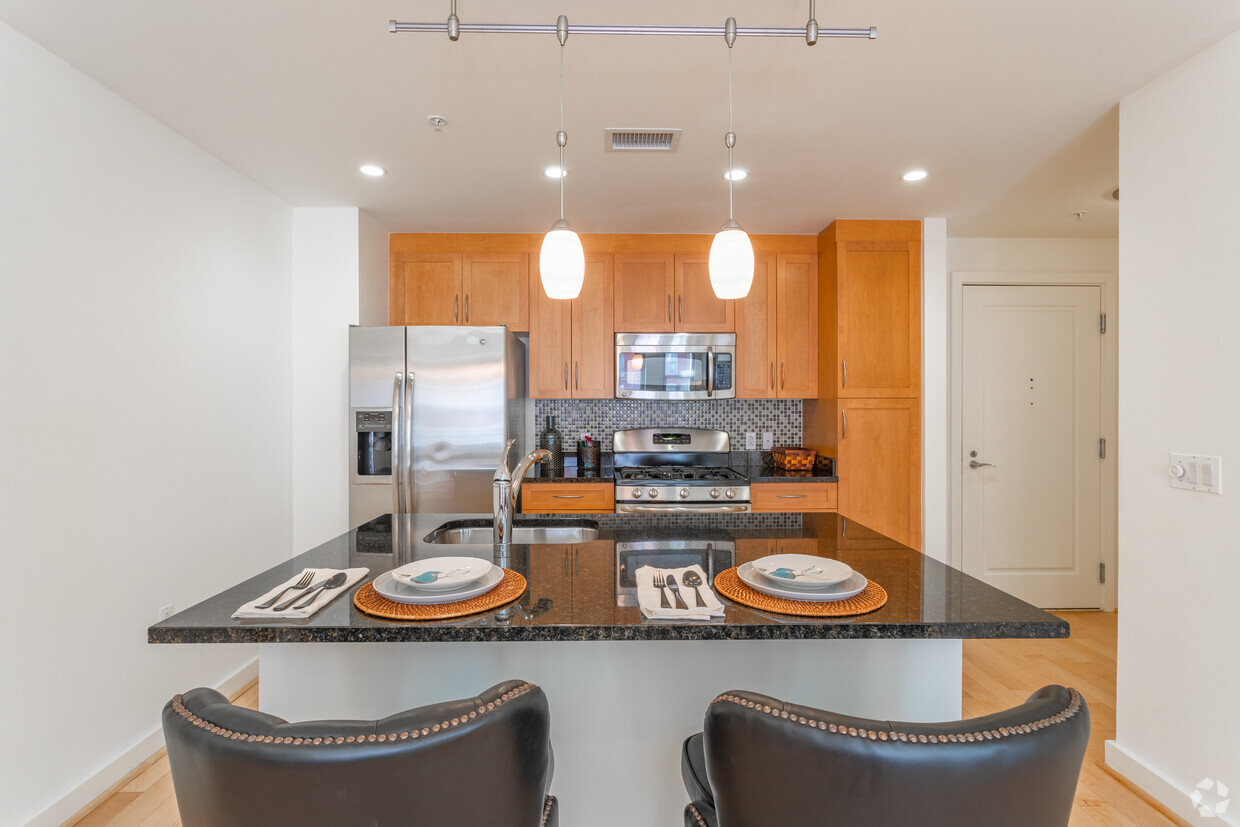
-
Monthly Rent
$2,604 - $5,663
-
Bedrooms
1 - 2 bd
-
Bathrooms
1 - 2 ba
-
Square Feet
517 - 1,247 sq ft

Pricing & Floor Plans
-
Unit 1115price $2,671square feet 543availibility Now
-
Unit 1116price $2,771square feet 543availibility Now
-
Unit 0820price $3,516square feet 931availibility Now
-
Unit 0720price $3,559square feet 931availibility Jun 19
-
Unit 0821price $2,604square feet 517availibility May 17
-
Unit 0901price $2,846square feet 706availibility Jun 11
-
Unit 0817price $2,881square feet 672availibility Jul 18
-
Unit 1205price $3,287square feet 783availibility Jul 25
-
Unit 0706price $4,209square feet 1,247availibility Now
-
Unit 0619price $3,676square feet 999availibility Jun 11
-
Unit 0819price $3,839square feet 999availibility Jun 28
-
Unit 1012price $3,872square feet 823availibility Jul 6
-
Unit 1208price $3,699square feet 823availibility Jul 26
-
Unit 1112price $3,699square feet 823availibility Aug 5
-
Unit 0408price $4,023square feet 1,146availibility Jul 7
-
Unit 1115price $2,671square feet 543availibility Now
-
Unit 1116price $2,771square feet 543availibility Now
-
Unit 0820price $3,516square feet 931availibility Now
-
Unit 0720price $3,559square feet 931availibility Jun 19
-
Unit 0821price $2,604square feet 517availibility May 17
-
Unit 0901price $2,846square feet 706availibility Jun 11
-
Unit 0817price $2,881square feet 672availibility Jul 18
-
Unit 1205price $3,287square feet 783availibility Jul 25
-
Unit 0706price $4,209square feet 1,247availibility Now
-
Unit 0619price $3,676square feet 999availibility Jun 11
-
Unit 0819price $3,839square feet 999availibility Jun 28
-
Unit 1012price $3,872square feet 823availibility Jul 6
-
Unit 1208price $3,699square feet 823availibility Jul 26
-
Unit 1112price $3,699square feet 823availibility Aug 5
-
Unit 0408price $4,023square feet 1,146availibility Jul 7
About Lyon Place at Clarendon Center
Lyon Place at Clarendon Center is located at 1200 North Garfield Street, Arlington, VA and is managed by BF Saul Companies and Saul Centers Inc., a reputable property management company with verified listings on RENTCafe. Lyon Place at Clarendon Center Offers Studio to Three apartments ranging in size from 414 to 1356 sq. ft. Amenities include Disposal, Fireplace, Large Closets, Business Center, Covered Parking and more. This rental community is pet friendly, welcoming both cats and dogs, and is located in the 22201 ZIP code. For more details, contact our office at or use the online contact form and well get back to you as soon as possible.
Lyon Place at Clarendon Center is an apartment community located in Arlington County and the 22201 ZIP Code. This area is served by the Arlington County Public Schools attendance zone.
Unique Features
- BBQ/Picnic Area
- GE Stainless Steel ENERGY STAR® Appliances
- Eco-Friendly Paint
- Healthy Home
- Luxurious Baths
- Premier Services
- Refridgerator
- Urban Camouflage Glass Mosaic Tile Backsplash
- Barbeque
- Built-In Microwaves
- Storage Cubicles Available
- Balconies and Terraces*
- Ceiling Fan
- City View
- Maple Cabinets with Marble Vanity Tops
- Party Room
- View of DC
- Wired for FiOS and Cable
- Energy-Saving Technology
- Green Label Plus-Certified Carpet in Bedrooms
- Spa-Styled Soaker Tubs Available*
- Wheelchair Access
- Gas Ranges
- Montecito Porcelain Tile Floor
- Operable Energy-Efficient Windows
- Private Resident's Club
- Bicycle Storage Available
- Extra Storage
- Large Closets
- Media Room
- Programmable Thermostats
Community Amenities
Pool
Fitness Center
Elevator
Concierge
Playground
Clubhouse
Controlled Access
Recycling
Property Services
- Package Service
- Community-Wide WiFi
- Wi-Fi
- Controlled Access
- Maintenance on site
- Property Manager on Site
- Concierge
- 24 Hour Access
- On-Site Retail
- Recycling
- Dry Cleaning Service
- Laundry Service
- Online Services
- Planned Social Activities
- Public Transportation
Shared Community
- Elevator
- Business Center
- Clubhouse
- Lounge
- Multi Use Room
- Storage Space
- Disposal Chutes
- Conference Rooms
Fitness & Recreation
- Fitness Center
- Spa
- Pool
- Playground
- Bicycle Storage
- Walking/Biking Trails
Outdoor Features
- Gated
- Sundeck
- Courtyard
- Grill
- Picnic Area
- Zen Garden
Apartment Features
Washer/Dryer
Air Conditioning
Dishwasher
High Speed Internet Access
Hardwood Floors
Walk-In Closets
Island Kitchen
Granite Countertops
Highlights
- High Speed Internet Access
- Wi-Fi
- Washer/Dryer
- Air Conditioning
- Heating
- Ceiling Fans
- Smoke Free
- Cable Ready
- Security System
- Storage Space
- Double Vanities
- Tub/Shower
- Fireplace
- Sprinkler System
- Wheelchair Accessible (Rooms)
Kitchen Features & Appliances
- Dishwasher
- Disposal
- Ice Maker
- Granite Countertops
- Stainless Steel Appliances
- Pantry
- Island Kitchen
- Eat-in Kitchen
- Kitchen
- Microwave
- Oven
- Range
- Refrigerator
Model Details
- Hardwood Floors
- Carpet
- Tile Floors
- Dining Room
- High Ceilings
- Office
- Den
- Views
- Walk-In Closets
- Linen Closet
- Double Pane Windows
- Window Coverings
- Balcony
- Patio
- Porch
- Lawn
Fees and Policies
The fees below are based on community-supplied data and may exclude additional fees and utilities.
- Dogs Allowed
-
Monthly pet rent$50
-
One time Fee$500
-
Pet deposit$0
-
Weight limit75 lb
-
Pet Limit2
-
Comments:contact our office for details
- Cats Allowed
-
Monthly pet rent$50
-
One time Fee$500
-
Pet deposit$0
-
Weight limit--
-
Pet Limit2
- Parking
-
Covered--
-
Other--
-
GarageReserved resident parking is $125 per month per vehicle.$125/mo
Details
Utilities Included
-
Gas
Lease Options
-
Short term lease
Property Information
-
Built in 2010
-
244 units/12 stories
- Package Service
- Community-Wide WiFi
- Wi-Fi
- Controlled Access
- Maintenance on site
- Property Manager on Site
- Concierge
- 24 Hour Access
- On-Site Retail
- Recycling
- Dry Cleaning Service
- Laundry Service
- Online Services
- Planned Social Activities
- Public Transportation
- Elevator
- Business Center
- Clubhouse
- Lounge
- Multi Use Room
- Storage Space
- Disposal Chutes
- Conference Rooms
- Gated
- Sundeck
- Courtyard
- Grill
- Picnic Area
- Zen Garden
- Fitness Center
- Spa
- Pool
- Playground
- Bicycle Storage
- Walking/Biking Trails
- BBQ/Picnic Area
- GE Stainless Steel ENERGY STAR® Appliances
- Eco-Friendly Paint
- Healthy Home
- Luxurious Baths
- Premier Services
- Refridgerator
- Urban Camouflage Glass Mosaic Tile Backsplash
- Barbeque
- Built-In Microwaves
- Storage Cubicles Available
- Balconies and Terraces*
- Ceiling Fan
- City View
- Maple Cabinets with Marble Vanity Tops
- Party Room
- View of DC
- Wired for FiOS and Cable
- Energy-Saving Technology
- Green Label Plus-Certified Carpet in Bedrooms
- Spa-Styled Soaker Tubs Available*
- Wheelchair Access
- Gas Ranges
- Montecito Porcelain Tile Floor
- Operable Energy-Efficient Windows
- Private Resident's Club
- Bicycle Storage Available
- Extra Storage
- Large Closets
- Media Room
- Programmable Thermostats
- High Speed Internet Access
- Wi-Fi
- Washer/Dryer
- Air Conditioning
- Heating
- Ceiling Fans
- Smoke Free
- Cable Ready
- Security System
- Storage Space
- Double Vanities
- Tub/Shower
- Fireplace
- Sprinkler System
- Wheelchair Accessible (Rooms)
- Dishwasher
- Disposal
- Ice Maker
- Granite Countertops
- Stainless Steel Appliances
- Pantry
- Island Kitchen
- Eat-in Kitchen
- Kitchen
- Microwave
- Oven
- Range
- Refrigerator
- Hardwood Floors
- Carpet
- Tile Floors
- Dining Room
- High Ceilings
- Office
- Den
- Views
- Walk-In Closets
- Linen Closet
- Double Pane Windows
- Window Coverings
- Balcony
- Patio
- Porch
- Lawn
| Monday | 9am - 6pm |
|---|---|
| Tuesday | 10am - 6pm |
| Wednesday | 9am - 6pm |
| Thursday | 9am - 6pm |
| Friday | 9am - 6pm |
| Saturday | 10am - 5pm |
| Sunday | 12pm - 5pm |
In many ways, Arlington’s Clarendon/Courthouse neighborhood leads a double life. On the one hand, the mix of upscale single-family homes and swanky apartments combined with the super-convenient access to Washington (just a mile away and served by multiple Metro stops) make this an ideal location for DC-area commuters seeking a more suburban home environment. The abundance of parks and playgrounds reflects the family-friendly nature of the community, and the local public schools are among the best in the region. Parts of the neighborhood also contain several corporate high-rises, giving many folks the option of walking to work.
However, Clarendon/Courthouse also has a lively, fun side. The neighborhood is generally known as the nightlife capital of Arlington – the robust bar and club scene along Clarendon Avenue attracts partiers from across the DC area on weekends.
Learn more about living in Clarendon/Courthouse| Colleges & Universities | Distance | ||
|---|---|---|---|
| Colleges & Universities | Distance | ||
| Walk: | 10 min | 0.6 mi | |
| Drive: | 7 min | 3.0 mi | |
| Drive: | 8 min | 3.1 mi | |
| Drive: | 9 min | 4.0 mi |
 The GreatSchools Rating helps parents compare schools within a state based on a variety of school quality indicators and provides a helpful picture of how effectively each school serves all of its students. Ratings are on a scale of 1 (below average) to 10 (above average) and can include test scores, college readiness, academic progress, advanced courses, equity, discipline and attendance data. We also advise parents to visit schools, consider other information on school performance and programs, and consider family needs as part of the school selection process.
The GreatSchools Rating helps parents compare schools within a state based on a variety of school quality indicators and provides a helpful picture of how effectively each school serves all of its students. Ratings are on a scale of 1 (below average) to 10 (above average) and can include test scores, college readiness, academic progress, advanced courses, equity, discipline and attendance data. We also advise parents to visit schools, consider other information on school performance and programs, and consider family needs as part of the school selection process.
View GreatSchools Rating Methodology
Transportation options available in Arlington include Clarendon, located 0.1 mile from Lyon Place at Clarendon Center. Lyon Place at Clarendon Center is near Ronald Reagan Washington Ntl, located 5.0 miles or 12 minutes away, and Washington Dulles International, located 24.0 miles or 39 minutes away.
| Transit / Subway | Distance | ||
|---|---|---|---|
| Transit / Subway | Distance | ||
|
|
Walk: | 2 min | 0.1 mi |
| Walk: | 8 min | 0.5 mi | |
|
|
Walk: | 12 min | 0.6 mi |
|
|
Drive: | 3 min | 1.2 mi |
|
|
Drive: | 4 min | 1.8 mi |
| Commuter Rail | Distance | ||
|---|---|---|---|
| Commuter Rail | Distance | ||
|
|
Drive: | 8 min | 3.7 mi |
|
|
Drive: | 10 min | 4.8 mi |
|
|
Drive: | 12 min | 6.1 mi |
|
|
Drive: | 16 min | 6.5 mi |
|
|
Drive: | 20 min | 11.1 mi |
| Airports | Distance | ||
|---|---|---|---|
| Airports | Distance | ||
|
Ronald Reagan Washington Ntl
|
Drive: | 12 min | 5.0 mi |
|
Washington Dulles International
|
Drive: | 39 min | 24.0 mi |
Time and distance from Lyon Place at Clarendon Center.
| Shopping Centers | Distance | ||
|---|---|---|---|
| Shopping Centers | Distance | ||
| Walk: | 4 min | 0.2 mi | |
| Walk: | 10 min | 0.6 mi | |
| Walk: | 16 min | 0.8 mi |
| Parks and Recreation | Distance | ||
|---|---|---|---|
| Parks and Recreation | Distance | ||
|
David M. Brown Planetarium
|
Drive: | 3 min | 1.1 mi |
|
Cherry Valley Park
|
Drive: | 4 min | 1.3 mi |
|
Fort Bennett Park and Palisades Trail
|
Drive: | 4 min | 1.4 mi |
|
Fort C.F. Smith Park & Historic Site
|
Drive: | 4 min | 1.6 mi |
|
Ballston Beaver Pond Park
|
Drive: | 12 min | 6.9 mi |
| Hospitals | Distance | ||
|---|---|---|---|
| Hospitals | Distance | ||
| Drive: | 5 min | 1.8 mi | |
| Drive: | 6 min | 2.2 mi | |
| Drive: | 9 min | 3.3 mi |
| Military Bases | Distance | ||
|---|---|---|---|
| Military Bases | Distance | ||
| Drive: | 5 min | 2.0 mi |
Property Ratings at Lyon Place at Clarendon Center
Most people are attracted to Lyon Place because first, the location, and second, the perceived quality of construction and amenities when a prospective tenant takes a tour. To the first point, Clarendon has evolved a lot in the last 5 years and there are now numerous other options in close proximity to the metro station. Choose elsewhere. And to the second point, be weary, as the building is old and everything is falling apart. More on that in a bit. But the real reason you shouldn’t rent at Lyon Place is because of how they run their business practice. You see, in mid-September of 2021 I informed the building my intent to move out in the end of December. I told them I didn’t have a firm date as I was building a home and waiting to close but that I would be able to provide them a 30-day notice, which per my interpretation of the lease agreement was sufficient. They acknowledged my email; however, never corrected me that I would still be required to provide a 60-day notice because of a purposefully poorly worded lease agreement that has an “I gotcha” clause when converting to month-to-month. All they had to do was tell me “Erik, you still need to give us 60 days.” Instead, they said nothing. So, when I finally provided the 30-day notice, they informed me “we are still going to charge you an extra month of rent.” So, I moved out and returned they keys while hoping to negotiate for all of or a portion of the 30 day extra rent to be returned to me. Not only did that never happen, but they actually charged me double what they said they would – they charged me a full extra month of rent. I phoned them and emailed them and explained that they charged me double rent and they said they would correct it. Here we are, 30 days later, and they still haven’t refunded the extra 30 days that they withdrew from my bank account. Even though I told them on 2 occasions and asked when they would refund me. Once it became clear that they wouldn’t budge on refunding the extra 30 days rent they charged me, I asked for the keys back to use the apartment as storage. Afterall, I am paying for it. However, they refused. So, all in all, they run a very unethical practice. Other things to consider: the management team is inept and my principal complaint is that they are poor communicators. Additionally, although the building maintenance team is extremely hard working, they are significantly underfunded. Hot water goes out frequently. Elevators go out frequently. Stay away.
Lyon Place at Clarendon Center Photos
-
Lyon Place at Clarendon Center
-
Community Room
-
Kitchen - 1 BR 1 BA
-
-
Street View
-
-
Lobby Elevators
-
Community Room
-
Community Room
Models
-
1BR/2BA
-
1BR/2BA
-
1BR/1BA
-
1BR/1BA
-
1BR/1BA
-
1BR/1BA
Nearby Apartments
Within 50 Miles of Lyon Place at Clarendon Center
-
The Waycroft
740-750 N Glebe Rd
Arlington, VA 22203
1-2 Br $2,831-$6,177 1.2 mi
-
Kennedy-Warren
3133 Connecticut Ave NW
Washington, DC 20008
1-3 Br $3,359-$7,324 3.8 mi
-
Park Van Ness
4455 Connecticut Ave NW
Washington, DC 20008
1-2 Br $2,567-$4,867 4.4 mi
-
The Milton at Twinbrook Quarter
850 Festival St
Rockville, MD 20852
1-3 Br $2,253-$5,064 12.3 mi
Lyon Place at Clarendon Center has one to two bedrooms with rent ranges from $2,604/mo. to $5,663/mo.
You can take a virtual tour of Lyon Place at Clarendon Center on Apartments.com.
Lyon Place at Clarendon Center is in Clarendon/Courthouse in the city of Arlington. Here you’ll find three shopping centers within 0.8 mile of the property. Five parks are within 6.9 miles, including David M. Brown Planetarium, Cherry Valley Park, and Fort Bennett Park and Palisades Trail.
What Are Walk Score®, Transit Score®, and Bike Score® Ratings?
Walk Score® measures the walkability of any address. Transit Score® measures access to public transit. Bike Score® measures the bikeability of any address.
What is a Sound Score Rating?
A Sound Score Rating aggregates noise caused by vehicle traffic, airplane traffic and local sources
