-
Monthly Rent
$1,775 - $2,120
-
Bedrooms
1 bd
-
Bathrooms
1 ba
-
Square Feet
662 - 875 sq ft
Pricing & Floor Plans
-
Unit 728price $1,775square feet 702availibility Now
-
Unit 626price $1,780square feet 702availibility Now
-
Unit 612price $1,850square feet 702availibility Now
-
Unit 515price $1,900square feet 758availibility Now
-
Unit 709price $1,915square feet 758availibility Now
-
Unit 423price $1,860square feet 758availibility May 16
-
Unit 627price $1,850square feet 662availibility May 12
-
Unit 407price $2,030square feet 816availibility Jun 2
-
Unit 707price $2,120square feet 816availibility Jun 10
-
Unit 421price $2,120square feet 783availibility Jun 10
-
Unit 716price $2,075square feet 875availibility Jul 7
-
Unit 728price $1,775square feet 702availibility Now
-
Unit 626price $1,780square feet 702availibility Now
-
Unit 612price $1,850square feet 702availibility Now
-
Unit 515price $1,900square feet 758availibility Now
-
Unit 709price $1,915square feet 758availibility Now
-
Unit 423price $1,860square feet 758availibility May 16
-
Unit 627price $1,850square feet 662availibility May 12
-
Unit 407price $2,030square feet 816availibility Jun 2
-
Unit 707price $2,120square feet 816availibility Jun 10
-
Unit 421price $2,120square feet 783availibility Jun 10
-
Unit 716price $2,075square feet 875availibility Jul 7
About Lyra on McKinney
Where you live is where you come alive. Located just beyond Downtown Dallas, Lyra on McKinney exudes the upscale urban living experience you deserve. Subtle in scale but grand in design, every apartment home in this boutique community will exceed your expectations with thoughtfully selected modern amenities. Carefully crafted wood flooring fills the open-concept living areas, while stainless steel appliances and granite countertops create the perfect modern kitchen. Add your private balcony into the mix for the perfect space to unwind or entertain. Community amenities like the stunning swimming pool with tanning ledge, fitness center, and outdoor entertainment areas provide endless opportunities for relaxation, fitness, and friends. Our unique location offers easy access to the best dining, nightlife, entertainment, and recreation that Dallas has to offer. Lyra on McKinney combines elegance and excitement, providing residents with the ultimate luxury apartment living experience.
Lyra on McKinney is an apartment community located in Dallas County and the 75205 ZIP Code. This area is served by the Dallas Independent attendance zone.
Unique Features
- Additional storage units available
- Ceramic Tile in Bathrooms
- Electric car charging station
- Hand-scraped hardwood flooring in living areas
- Mud bench*
- Bathrooms with quartz countertops
- Custom Carpet
- Floor to ceiling windows with solar shades*
- Luxurious bathtub made for soaking*
- Energy-Efficient Stainless Steel Appliances
- Resident Lounge and Demonstration Kitchen
- Pet park and pet spa
- Private yard*
- Spacious walk-in showers*
- BILT Rewards
- Modern open-concept floor plans with city views*
- Conditioned Interior Corridors
- Custom Kitchen Island with Waterfall Edge*
- Private patio/balcony*
- Bathrooms with double vanities*
- Butler's pantry*
- Grilling Stations and Fire Pits
- Whirlpool washer and dryer
Community Amenities
Pool
Fitness Center
Elevator
Controlled Access
- Package Service
- Wi-Fi
- Controlled Access
- Pet Play Area
- Pet Washing Station
- EV Charging
- Elevator
- Business Center
- Lounge
- Storage Space
- Conference Rooms
- Fitness Center
- Spa
- Pool
- Bicycle Storage
- Sundeck
Apartment Features
Washer/Dryer
Air Conditioning
Hardwood Floors
Walk-In Closets
Island Kitchen
Granite Countertops
Yard
Refrigerator
Highlights
- Washer/Dryer
- Air Conditioning
- Ceiling Fans
- Storage Space
- Double Vanities
Kitchen Features & Appliances
- Ice Maker
- Granite Countertops
- Stainless Steel Appliances
- Pantry
- Island Kitchen
- Kitchen
- Range
- Refrigerator
- Quartz Countertops
Model Details
- Hardwood Floors
- Carpet
- Tile Floors
- Vaulted Ceiling
- Views
- Walk-In Closets
- Floor to Ceiling Windows
- Balcony
- Patio
- Yard
Fees and Policies
The fees below are based on community-supplied data and may exclude additional fees and utilities.
- One-Time Move-In Fees
-
Administrative Fee$200
-
Application Fee$75
- Dogs Allowed
-
No fees required
- Cats Allowed
-
No fees required
- Parking
-
Garage--
-
Other--
- Storage Fees
-
Storage Unit$75/mo
Details
Lease Options
-
6, 7, 8, 9, 10, 11, 12, 13, 14
Property Information
-
Built in 2016
-
190 units/8 stories
- Package Service
- Wi-Fi
- Controlled Access
- Pet Play Area
- Pet Washing Station
- EV Charging
- Elevator
- Business Center
- Lounge
- Storage Space
- Conference Rooms
- Sundeck
- Fitness Center
- Spa
- Pool
- Bicycle Storage
- Additional storage units available
- Ceramic Tile in Bathrooms
- Electric car charging station
- Hand-scraped hardwood flooring in living areas
- Mud bench*
- Bathrooms with quartz countertops
- Custom Carpet
- Floor to ceiling windows with solar shades*
- Luxurious bathtub made for soaking*
- Energy-Efficient Stainless Steel Appliances
- Resident Lounge and Demonstration Kitchen
- Pet park and pet spa
- Private yard*
- Spacious walk-in showers*
- BILT Rewards
- Modern open-concept floor plans with city views*
- Conditioned Interior Corridors
- Custom Kitchen Island with Waterfall Edge*
- Private patio/balcony*
- Bathrooms with double vanities*
- Butler's pantry*
- Grilling Stations and Fire Pits
- Whirlpool washer and dryer
- Washer/Dryer
- Air Conditioning
- Ceiling Fans
- Storage Space
- Double Vanities
- Ice Maker
- Granite Countertops
- Stainless Steel Appliances
- Pantry
- Island Kitchen
- Kitchen
- Range
- Refrigerator
- Quartz Countertops
- Hardwood Floors
- Carpet
- Tile Floors
- Vaulted Ceiling
- Views
- Walk-In Closets
- Floor to Ceiling Windows
- Balcony
- Patio
- Yard
| Monday | 9am - 6pm |
|---|---|
| Tuesday | 9am - 6pm |
| Wednesday | 9am - 6pm |
| Thursday | 9am - 6pm |
| Friday | 9am - 6pm |
| Saturday | 10am - 5pm |
| Sunday | Closed |
Located a few blocks north of the Dallas Downtown Historical District, Uptown Dallas is the ultimate urban-living experience with plenty of amenities for residents to enjoy. Uptown is home to several entertainment venues including the American Airlines Center (home to the Dallas Mavericks and Stars), and the House of Blues Dallas.
Uptown is best known for its vibrant dining and nightlife options. Between Cedar Springs and McKinney Avenue, you’ll find clusters of eateries and bars catering to every taste and style from lively sports bars to upscale steakhouses with live jazz. Along with a dynamic dining and nightlife scene, Uptown boasts several shopping centers offering upscale clothing, classic Texan attire, and more. Getting around this neighborhood and around Dallas is easy with multiple stops for rail service scattered throughout the area. Once you find your apartment, be sure to take a ride on the free vintage trolley along McKinney Avenue.
Learn more about living in Uptown Dallas| Colleges & Universities | Distance | ||
|---|---|---|---|
| Colleges & Universities | Distance | ||
| Drive: | 5 min | 2.4 mi | |
| Drive: | 5 min | 2.7 mi | |
| Drive: | 6 min | 3.1 mi | |
| Drive: | 7 min | 3.2 mi |
 The GreatSchools Rating helps parents compare schools within a state based on a variety of school quality indicators and provides a helpful picture of how effectively each school serves all of its students. Ratings are on a scale of 1 (below average) to 10 (above average) and can include test scores, college readiness, academic progress, advanced courses, equity, discipline and attendance data. We also advise parents to visit schools, consider other information on school performance and programs, and consider family needs as part of the school selection process.
The GreatSchools Rating helps parents compare schools within a state based on a variety of school quality indicators and provides a helpful picture of how effectively each school serves all of its students. Ratings are on a scale of 1 (below average) to 10 (above average) and can include test scores, college readiness, academic progress, advanced courses, equity, discipline and attendance data. We also advise parents to visit schools, consider other information on school performance and programs, and consider family needs as part of the school selection process.
View GreatSchools Rating Methodology
Transportation options available in Dallas include Cole And Blackburn, located 0.6 mile from Lyra on McKinney. Lyra on McKinney is near Dallas Love Field, located 4.6 miles or 11 minutes away, and Dallas-Fort Worth International, located 20.5 miles or 29 minutes away.
| Transit / Subway | Distance | ||
|---|---|---|---|
| Transit / Subway | Distance | ||
|
|
Walk: | 12 min | 0.6 mi |
|
|
Walk: | 12 min | 0.7 mi |
|
|
Walk: | 13 min | 0.7 mi |
|
|
Walk: | 18 min | 0.9 mi |
|
|
Drive: | 5 min | 3.3 mi |
| Commuter Rail | Distance | ||
|---|---|---|---|
| Commuter Rail | Distance | ||
|
|
Drive: | 7 min | 3.5 mi |
|
|
Drive: | 20 min | 10.1 mi |
|
|
Drive: | 23 min | 15.6 mi |
|
|
Drive: | 24 min | 15.9 mi |
|
|
Drive: | 27 min | 16.8 mi |
| Airports | Distance | ||
|---|---|---|---|
| Airports | Distance | ||
|
Dallas Love Field
|
Drive: | 11 min | 4.6 mi |
|
Dallas-Fort Worth International
|
Drive: | 29 min | 20.5 mi |
Time and distance from Lyra on McKinney.
| Shopping Centers | Distance | ||
|---|---|---|---|
| Shopping Centers | Distance | ||
| Walk: | 1 min | 0.1 mi | |
| Walk: | 9 min | 0.5 mi | |
| Walk: | 9 min | 0.5 mi |
| Parks and Recreation | Distance | ||
|---|---|---|---|
| Parks and Recreation | Distance | ||
|
Dallas Trekkers Walking Club
|
Drive: | 4 min | 1.8 mi |
|
Nasher Sculpture Center
|
Drive: | 5 min | 2.4 mi |
|
Klyde Warren Park
|
Drive: | 5 min | 2.9 mi |
|
Dallas World Aquarium
|
Drive: | 5 min | 2.9 mi |
|
Fair Park
|
Drive: | 9 min | 4.6 mi |
| Hospitals | Distance | ||
|---|---|---|---|
| Hospitals | Distance | ||
| Drive: | 2 min | 1.1 mi | |
| Drive: | 5 min | 2.1 mi | |
| Drive: | 5 min | 2.4 mi |
| Military Bases | Distance | ||
|---|---|---|---|
| Military Bases | Distance | ||
| Drive: | 25 min | 15.1 mi | |
| Drive: | 58 min | 42.1 mi |
Property Ratings at Lyra on McKinney
Highly unprofessional. Moved out a year ago but the time spent her was unbearable. Car was towed twice even with the parking permit. Once I bought my personal parking spot, a random car would be parked in it and it was up to me to report it and it never got towed or taken care of. My apartment had a mold problem that they kept overseeing, I was sick for months on end multiple times a year, I’m assuming because of it because I haven’t been that sick once since I moved out. My boyfriend’s car got broken into, twice. We spent 2022 summer with a broken AC for weeks on end, our duct tape with the make shift AC was literally melting off the window it was so hot. Front desk people are very unprofessional and defensive, instantly opposing you for the simplest stuff. Not worth the price. Not to mention half the apartment units are facing north so half the complex literally never sees the sun peeking through the windows at any time of day or year.
Flying in to move my daughter in and the unit has a water leak and won’t be ready. So today is Tuesday but it won’t be ready by next Monday - really? Of course the ironclad lease is always in favor of the landlord. So I have to get hotels and be at the mercy of when it is ready and will they abate the nights she cannot live there? Should have read the reviews. Will post follow up review.
Unprofessional, unsafe, and unsanitary. My concerns started day 1 when my apartment wasn't ready for move in on the agreed upon lease start date. During my time here, the staff entered my home on more than one occasion without my permission. When I reported it, my front door oddly was broken and the locks were disabled. The common areas are in disrepair, you can't walk by the dog yards without being attacked by bugs the often the trash rooms were overflowing for days on end with rotting trash, door handles in the stairwells fall off leaving you stranded, carpets in the hallways are stained and torn. They require you to have a permit to park, even with a permit my car was towed 3 times - I was only refunded once. Let us not forget the day someone was kidnapped from the property and management did nothing to address it. Lastly, each time I would voice a concern or complaint, suddenly I received a new bill on my account. They would charge me several hundred dollars and claim it was an "accounting error" anytime I voiced a concern. You are not safe in this building. They do not care for their tenants, their safety, or their health.
The noise is unbelievable: road noise from the highway, sirens all night; walls are thin so I can hear neighbors sneezing, pulling open drawers. Security is a joke. The security door downstairs is always slightly ajar (maintenance issue, I think). I was followed into the supposedly secure garage by an unknown vehicle. I was expecting to get carjacked. It turned out to be a guest of one of the courtesy officers. No one takes tenant security seriously. You are on your own. The tenants are forced to pay for Fetch, which adds time and expense to package delivery. I have had two packages stolen/mishandled and tenants have no recourse if Fetch doesn't accept responsibility. There is no customer service number to call, you can't stop paying for it and management will not intervene on your behalf. The ever-changing management can't handle the basics - answering telephones, returning voicemails. I have water damage that has remained unrepaired for weeks. The apartment was given to me with rusted bathroom fixtures and a visibly damaged oven burner (making it unusable). All of which I've complained about, none of which has been fixed. Tonight I found evidence of rodent infestation and I have no confidence that management will successfully resolve this issue. Why? Because the common areas are filthy. The janitorial staff leaves bags of trash lying around the property all day. The hallway carpets are disgusting, stained, and generally foul. I put in an online request for staff to remove a q-tip that the valets had let fall out of someone's trash. It had been in the hallway for a week, moving from side to side as people walked by. Staff finally removed it, but left all the other trash lying around it. The elevators smell of chemicals and wet dog. Someone keeps vandalizing the main elevator and management has taken no measures to either apprehend this person, address their grievance or fix the damage that is visible to tenants and visitors alike. Even the amenities suck. For instance, there is one barbell in the sad little gym. But the plates are the wrong size. Which renders both the plates and the barbell useless. It's a farce. Ownership doesn't care in the slightest. Bottom line...if you can afford to live in this place, then you can afford to live someplace nice. Do not subject yourself to this type of treatment.
This was a great place to live until a recent management change. Unfriendly doesn't come close to explaining the community manager or leasing agent. The previous managers were friendly and took care of things. The property is now filthy, the maintenance team is slow, and the onsite management team is the worst I've ever seen. Much better options out there.
Unfortuantely the building management and person who works the front desk are absolutely terrible. The person who works the front desk is especially awful and impressively rude. He either needs to go to customer service training or let go. Whenever you ask him a question he has a snarky response and has no interest in helping out. The management team also does not do any upkeep in the building. The elevator next to Cole has had a broken ceiling panel with wires hanging for the past two months. The management team also keeps the moving blankets hung up in the elevator isn't appealing at all. We have two treadmills and one has been broken for over 6 months now. I have called and complained multiple times. I am going to reach out to leadership at the management company and reach out to the owner of the building to let them know how poorly its being run.
The LYRA is a wonderful apartment complex with great amenities and staff but the location is the best part! Being in the heart of Knox/Henderson makes it easy to get anywhere in Dallas quickly and it is so fun to explore the neighborhood. You can walk or drive to so many fun restaurants, bars, and shops.
The Lyra on McKinney has been absolutely fabulous!! I love living here. The location is perfect and walking distance to the trail, restaurants, and stores. The leasing professionals and staff are super helpful and personable. They really care about you and want you to love your home! I feel safe here and love that I get to call the Lyra on McKinney home!
I love the location and the quality of the units! Parking is great also! But thats about it.
Recently just moved-in to Aura on McKinney and have enjoyed it! The leasing team was friendly and made it easy to find the perfect apartment. The fitness gym is nice and well equipped. Also walking distance to trader joes! :)
I am a current resident, and my roommate and I have always been considerate, responsible tenants, yet the new management (starting in August 2018) has been unfriendly, disorganized, and un-welcoming. They communicate poorly, and their tone is generally passive aggressive at best. I hope for better in the future, as I enjoy living in this area.
Property Manager at Lyra on McKinney, Responded To This Review
We appreciate your feedback. It is most disheartening to learn that we have not met your expectations, as we take customer satisfaction quite seriously. We would welcome the opportunity to discuss your experiences further in an effort to restore your confidence in Aura on McKinney. Please feel free to give us a call at (972) 896-2377 or send an email to auraonmckinney@zrsmanagement.com. Thank you.
Great location and aesthetically pleasing apartments. But terrible service and maintenance. With the change in management, responsiveness and transparency has gone way down. The current staff seems to know nothing about the state of significant repairs, including any sort of timeline. They just blame it on their managers and if they respond at all, it’s with a shrug and an “I don’t know!”. the same way, they were not transparent or helpful about a recent set of robberies. They provided no information about what happened, how things were resolved and what they were going to do to better ensure building and tenant safety. Terrible.
Property Manager at Lyra on McKinney, Responded To This Review
We're sorry to receive this feedback. At Aura on McKinney, we're proud of our commitment to better apartment living, and we apologize if you've experienced customer service that's not reflective of our community's high standards. Please contact us at (972) 896-2377 or auraonmckinney@zrsmanagement.com to discuss these concerns. We look forward to improving your remaining time at our community. Thank you.
Pros - A Pool that someone finally intelligently designed in an apartment complex to face South so it get's sun all day - A really nice lil gym with kettle bells, and some decent equipment - Close to Knox restaurants - Sweet coffee machine in the lobby - Not to expensive by area standards although Dallas as a whole is overpriced right now. It's Dallas, not San Diego, NYC, DC, San Fran. - There's a DPD safety officer lives here - Washer Dryer in each unit and power and water bill are very reasonable - Staff is nice and friendly. Holding events on occasion. - There's a lil dog area if you have a pooch - Nice granite counters and hardwood floors Cons - Has been some idiot bass playing neighbors and the walls are too thin. Can sometimes hear neighbors - Weirdo across the street power washes the concrete often ruining nice peaceful evenings - $25 a month for trash 'concierge' is mandatory and half the time they don't pick up if the bag isn't tied and throw the cans around. I'd rather not pay the fee and handle the trash myself.
This place is hands down the worst place i have rented from in my life. Rude staff, bad road noise, slow elevators, shared places close at 7pm and closed on weekends. I could go on and on. With so many options in that area your a fool to rent there.
I have lived here for almost 6 months and cannot wait for my lease to be up at the end of the year. Many people have moved out or signed short-term leases and not renewed. The apartments are filled with maintenance issues and the property is not secure. Management has been unwilling to help and difficult to work with. Looking forward to the end of this lease.
My apartment is so elegant! It is modern and spacious. The outdoor space are all ways clean and relaxing. Management are helpful and courteous. The location is ideal. I am so happy I moved to Aura and look forward to stay here for a long time.
I'm pleased with my decision to rent here. Gorgeous property with nice amenities. Friendly and courteous staff that promptly responds to requests. Maintenance team is stellar. Very happy! Would highly recommend.
You May Also Like
Lyra on McKinney has one bedroom available with rent ranges from $1,775/mo. to $2,120/mo.
Yes, to view the floor plan in person, please schedule a personal tour.
Lyra on McKinney is in Uptown Dallas in the city of Dallas. Here you’ll find three shopping centers within 0.5 mile of the property. Five parks are within 4.6 miles, including Dallas Trekkers Walking Club, Klyde Warren Park, and Nasher Sculpture Center.
Similar Rentals Nearby
What Are Walk Score®, Transit Score®, and Bike Score® Ratings?
Walk Score® measures the walkability of any address. Transit Score® measures access to public transit. Bike Score® measures the bikeability of any address.
What is a Sound Score Rating?
A Sound Score Rating aggregates noise caused by vehicle traffic, airplane traffic and local sources
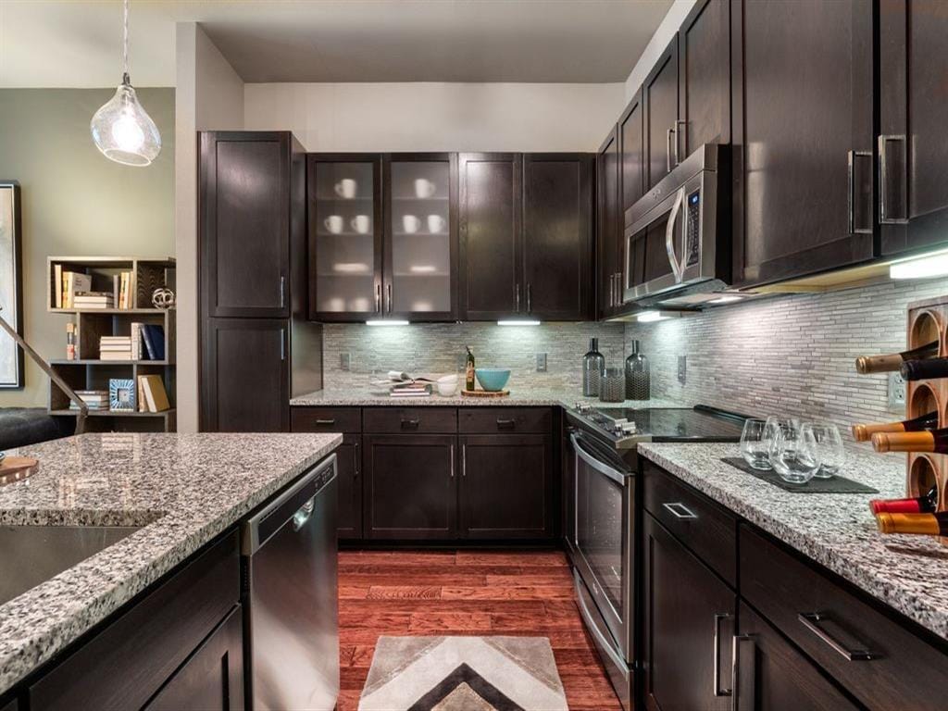
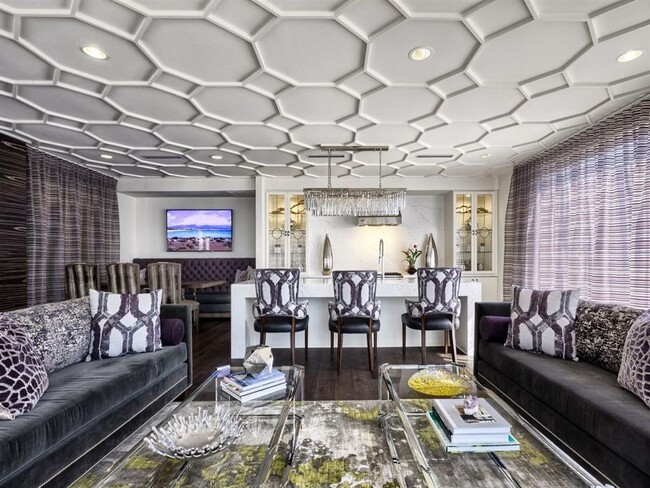



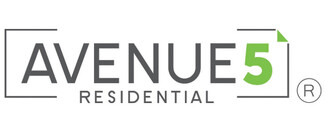




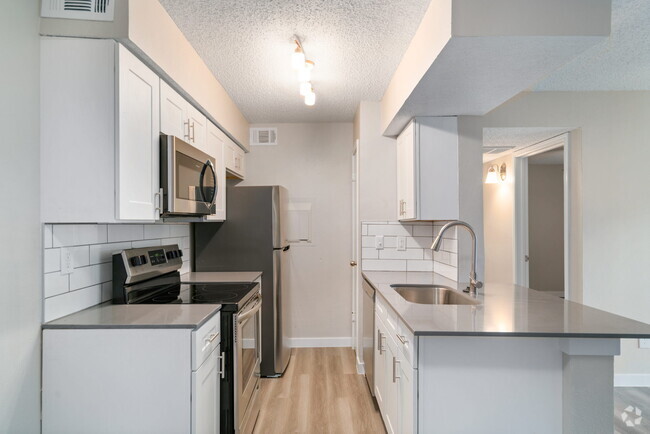
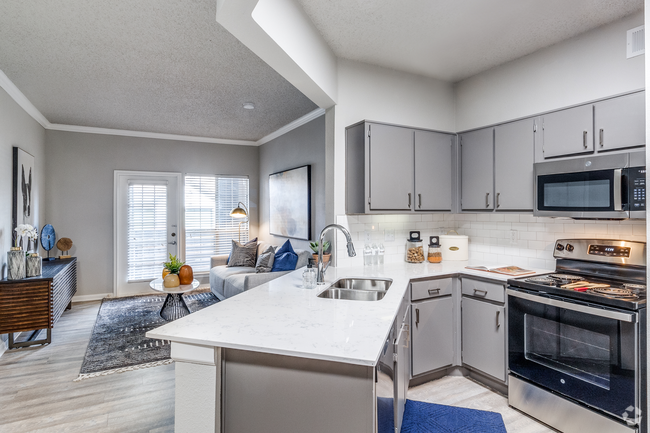

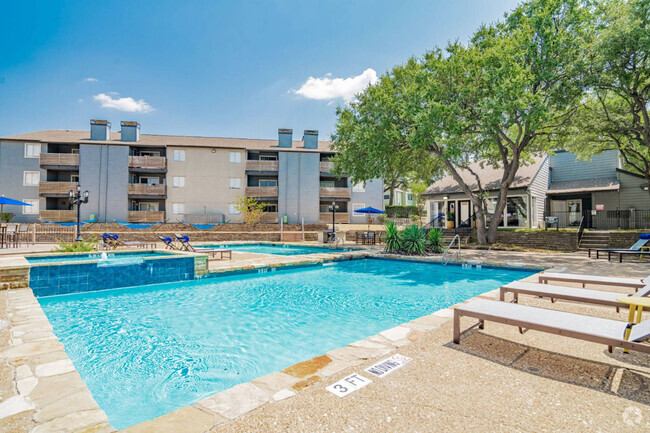
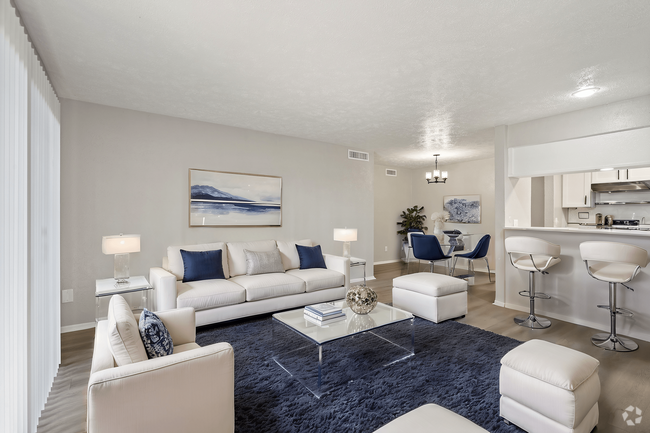
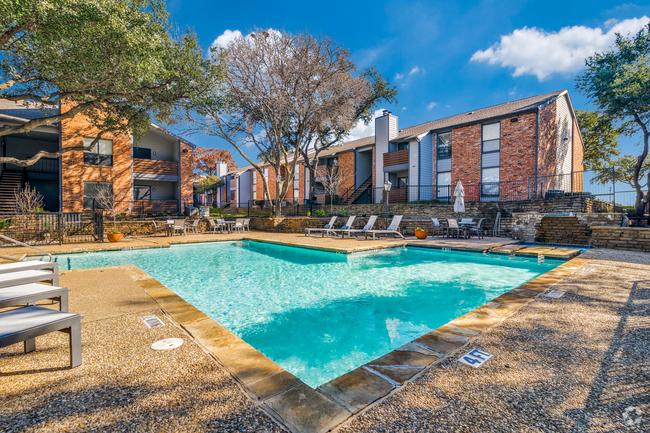

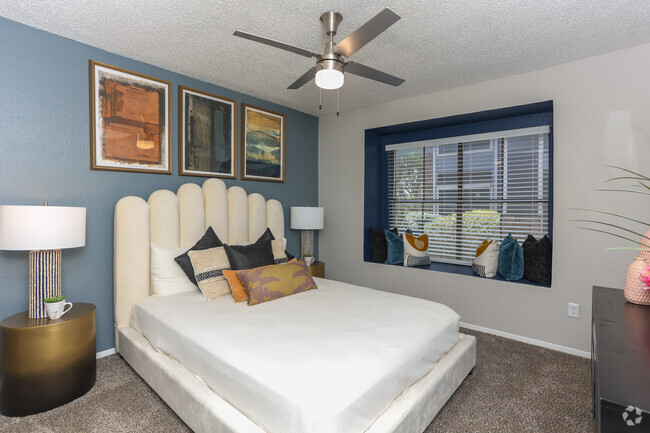
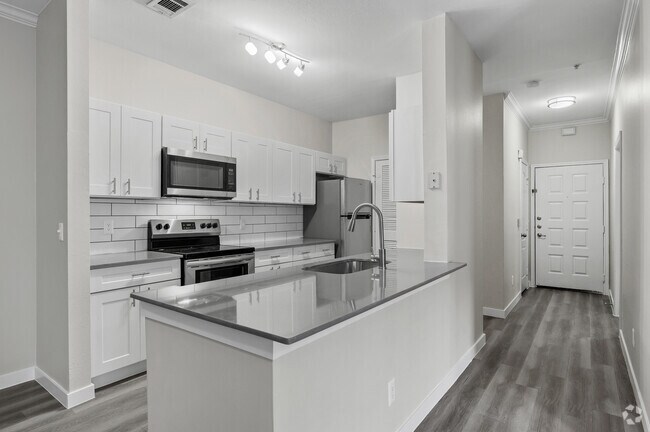
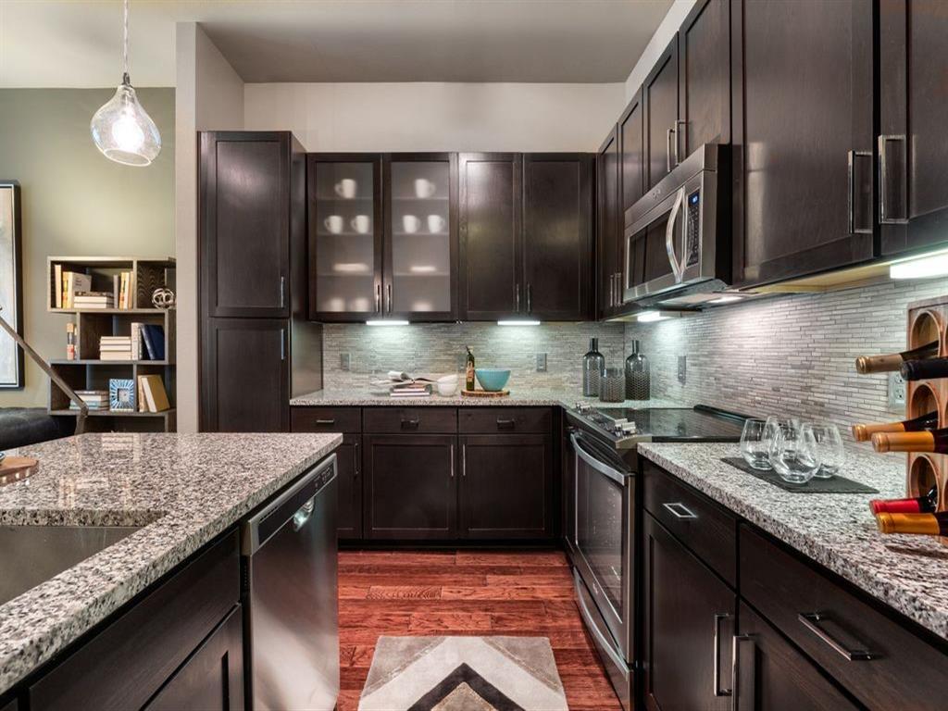
Responded To This Review