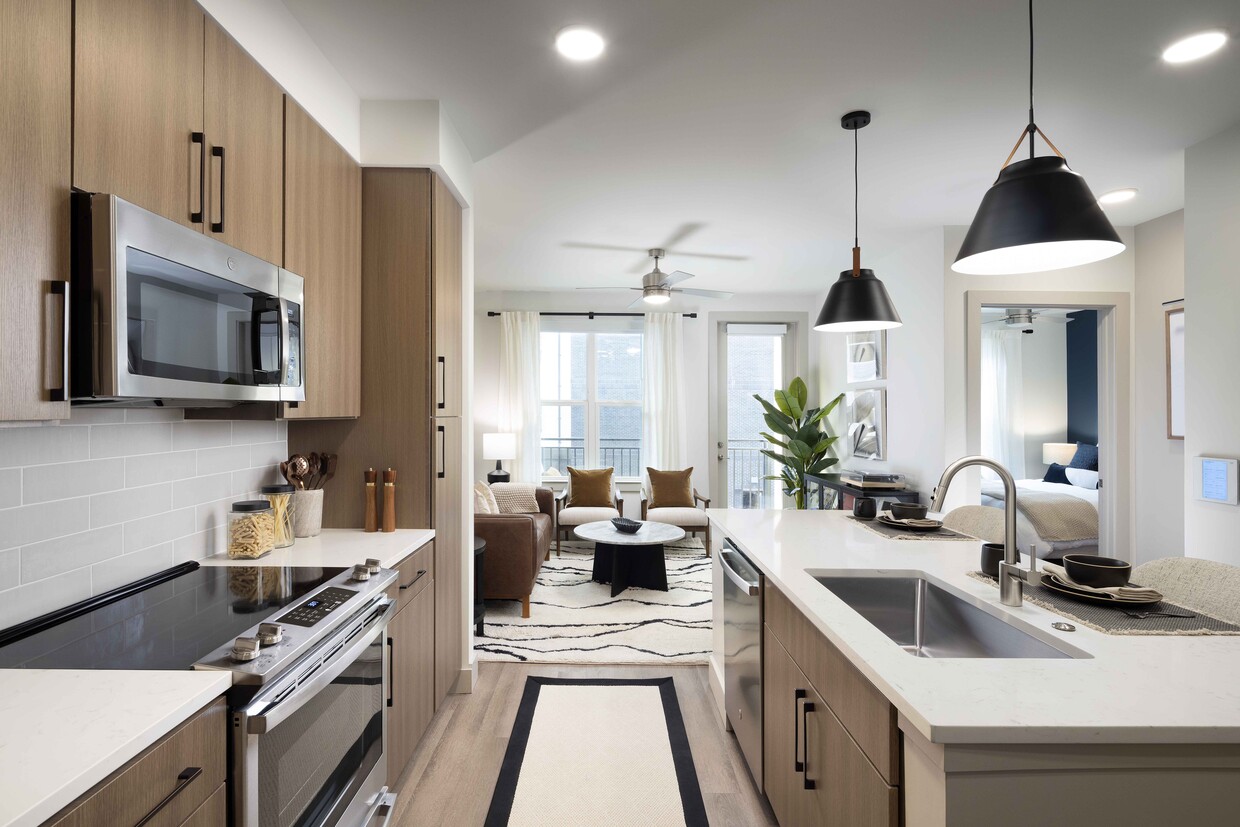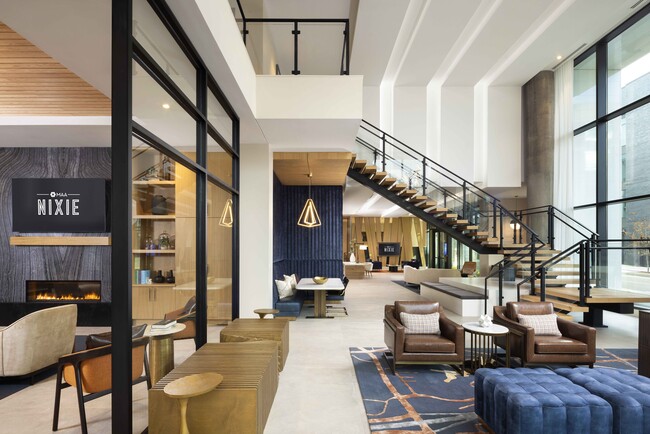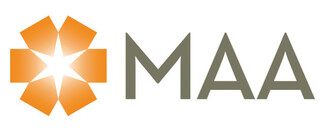-
Monthly Rent
$1,413 - $2,808
-
Bedrooms
Studio - 2 bd
-
Bathrooms
1 - 2 ba
-
Square Feet
566 - 1,241 sq ft
Experience Brand New, Modern Living at MAA Nixie in Research Triangle Park! The first ever apartment community in RTP is the pinnacle of modern luxury, where every detail exudes sophistication. Our brand-new community includes sleek design, Smart Home Technology, Work from Home Hub, Bike Room, and Community Walking Trail through the HUB. MAA Nixie combines work and play.
Pricing & Floor Plans
-
Unit 2302price $1,413square feet 566availibility Now
-
Unit 3453price $1,598square feet 566availibility Apr 18
-
Unit 2307price $1,488square feet 566availibility Apr 22
-
Unit 3404price $1,583square feet 625availibility Now
-
Unit 2217price $1,648square feet 669availibility Now
-
Unit 3441price $1,733square feet 669availibility Apr 18
-
Unit 2315price $1,663square feet 669availibility Apr 24
-
Unit 2225price $1,748square feet 759availibility Now
-
Unit 2226price $1,748square feet 759availibility Now
-
Unit 2426price $1,773square feet 759availibility Now
-
Unit 3410price $1,798square feet 744availibility Now
-
Unit 2222price $1,808square feet 856availibility Now
-
Unit 2234price $1,883square feet 856availibility Now
-
Unit 2235price $1,883square feet 856availibility Now
-
Unit 2110price $1,833square feet 857availibility Now
-
Unit 2409price $1,953square feet 857availibility Apr 24
-
Unit 2337price $1,918square feet 857availibility May 9
-
Unit 2413price $1,968square feet 831availibility Now
-
Unit 2313price $1,933square feet 831availibility May 15
-
Unit 2213price $1,918square feet 831availibility Jun 16
-
Unit 3456price $1,958square feet 929availibility May 5
-
Unit 2205price $2,098square feet 1,058availibility May 7
-
Unit 2305price $2,138square feet 1,058availibility Jun 20
-
Unit 2105price $2,183square feet 1,058availibility Jul 14
-
Unit 2210price $2,053square feet 957availibility May 22
-
Unit 2410price $2,103square feet 957availibility Jul 8
-
Unit 2314price $2,213square feet 1,058availibility Now
-
Unit 2521price $2,248square feet 1,058availibility Now
-
Unit 2324price $2,213square feet 1,058availibility Apr 22
-
Unit 3440price $2,333square feet 1,153availibility Now
-
Unit 2527price $2,333square feet 1,153availibility Apr 24
-
Unit 2227price $2,283square feet 1,153availibility May 6
-
Unit 2218price $2,353square feet 1,170availibility Now
-
Unit 2328price $2,368square feet 1,170availibility Apr 25
-
Unit 2318price $2,368square feet 1,170availibility May 2
-
Unit 2306price $2,418square feet 1,241availibility Now
-
Unit 2311price $2,418square feet 1,241availibility Apr 22
-
Unit 2308price $2,418square feet 1,241availibility Apr 28
-
Unit 3409price $2,313square feet 1,085availibility Jun 13
-
Unit 2302price $1,413square feet 566availibility Now
-
Unit 3453price $1,598square feet 566availibility Apr 18
-
Unit 2307price $1,488square feet 566availibility Apr 22
-
Unit 3404price $1,583square feet 625availibility Now
-
Unit 2217price $1,648square feet 669availibility Now
-
Unit 3441price $1,733square feet 669availibility Apr 18
-
Unit 2315price $1,663square feet 669availibility Apr 24
-
Unit 2225price $1,748square feet 759availibility Now
-
Unit 2226price $1,748square feet 759availibility Now
-
Unit 2426price $1,773square feet 759availibility Now
-
Unit 3410price $1,798square feet 744availibility Now
-
Unit 2222price $1,808square feet 856availibility Now
-
Unit 2234price $1,883square feet 856availibility Now
-
Unit 2235price $1,883square feet 856availibility Now
-
Unit 2110price $1,833square feet 857availibility Now
-
Unit 2409price $1,953square feet 857availibility Apr 24
-
Unit 2337price $1,918square feet 857availibility May 9
-
Unit 2413price $1,968square feet 831availibility Now
-
Unit 2313price $1,933square feet 831availibility May 15
-
Unit 2213price $1,918square feet 831availibility Jun 16
-
Unit 3456price $1,958square feet 929availibility May 5
-
Unit 2205price $2,098square feet 1,058availibility May 7
-
Unit 2305price $2,138square feet 1,058availibility Jun 20
-
Unit 2105price $2,183square feet 1,058availibility Jul 14
-
Unit 2210price $2,053square feet 957availibility May 22
-
Unit 2410price $2,103square feet 957availibility Jul 8
-
Unit 2314price $2,213square feet 1,058availibility Now
-
Unit 2521price $2,248square feet 1,058availibility Now
-
Unit 2324price $2,213square feet 1,058availibility Apr 22
-
Unit 3440price $2,333square feet 1,153availibility Now
-
Unit 2527price $2,333square feet 1,153availibility Apr 24
-
Unit 2227price $2,283square feet 1,153availibility May 6
-
Unit 2218price $2,353square feet 1,170availibility Now
-
Unit 2328price $2,368square feet 1,170availibility Apr 25
-
Unit 2318price $2,368square feet 1,170availibility May 2
-
Unit 2306price $2,418square feet 1,241availibility Now
-
Unit 2311price $2,418square feet 1,241availibility Apr 22
-
Unit 2308price $2,418square feet 1,241availibility Apr 28
-
Unit 3409price $2,313square feet 1,085availibility Jun 13
Select a unit to view pricing & availability
About MAA Nixie
Experience Brand New, Modern Living at MAA Nixie in Research Triangle Park! The first ever apartment community in RTP is the pinnacle of modern luxury, where every detail exudes sophistication. Our brand-new community includes sleek design, Smart Home Technology, Work from Home Hub, Bike Room, and Community Walking Trail through the HUB. MAA Nixie combines work and play.
MAA Nixie is an apartment community located in Durham County and the 27703 ZIP Code. This area is served by the Durham Public attendance zone.
Unique Features
- Bike Racks
- Dual Vanities
- Ev Charging
- On-Site Management
- Pet Park
- Built-In Desk
- Climbing Wall
- Handicap Accessible
- Pet Spa
- Additional Storage
- Billiards Table
- Large Balcony
- Parking
- Terrace
- Covered Parking
- Den/study
- Echelon Bikes
- Courtyard View
- Small Balcony
- Yoga Studio
- Accessible
- Controlled Access/gated
- Pool View
- Community Wifi
- Dog Washing Station
- Extended Balcony
- Garage
- High Speed Internet
- Kitchen Island
- Laundry In Unit
- Multi-Level Parking Garage
- Pet Friendly
- Viewing Balcony
- Corner Unit
- Picnic/bbq Area
- Podcast Studio
Community Amenities
Pool
Fitness Center
Elevator
Clubhouse
Controlled Access
Business Center
Grill
Gated
Property Services
- Community-Wide WiFi
- Wi-Fi
- Controlled Access
- Maintenance on site
- Property Manager on Site
- 24 Hour Access
- Pet Play Area
- EV Charging
Shared Community
- Elevator
- Business Center
- Clubhouse
- Lounge
- Storage Space
- Conference Rooms
Fitness & Recreation
- Fitness Center
- Spa
- Pool
- Bicycle Storage
- Walking/Biking Trails
Outdoor Features
- Gated
- Courtyard
- Grill
- Dog Park
Apartment Features
Washer/Dryer
Air Conditioning
Dishwasher
High Speed Internet Access
Walk-In Closets
Island Kitchen
Microwave
Refrigerator
Highlights
- High Speed Internet Access
- Wi-Fi
- Washer/Dryer
- Air Conditioning
- Heating
- Cable Ready
- Storage Space
- Double Vanities
Kitchen Features & Appliances
- Dishwasher
- Disposal
- Ice Maker
- Stainless Steel Appliances
- Pantry
- Island Kitchen
- Kitchen
- Microwave
- Oven
- Range
- Refrigerator
- Freezer
Model Details
- High Ceilings
- Recreation Room
- Den
- Walk-In Closets
- Balcony
- Patio
- Garden
Fees and Policies
The fees below are based on community-supplied data and may exclude additional fees and utilities.
- Dogs Allowed
-
Monthly pet rent$20
-
One time Fee$300
-
Pet Limit2
-
Comments:Pets Allowed
- Cats Allowed
-
Monthly pet rent$20
-
One time Fee$300
-
Pet Limit2
-
Comments:Pets Allowed
Details
Property Information
-
Built in 2023
-
406 units/4 stories
- Community-Wide WiFi
- Wi-Fi
- Controlled Access
- Maintenance on site
- Property Manager on Site
- 24 Hour Access
- Pet Play Area
- EV Charging
- Elevator
- Business Center
- Clubhouse
- Lounge
- Storage Space
- Conference Rooms
- Gated
- Courtyard
- Grill
- Dog Park
- Fitness Center
- Spa
- Pool
- Bicycle Storage
- Walking/Biking Trails
- Bike Racks
- Dual Vanities
- Ev Charging
- On-Site Management
- Pet Park
- Built-In Desk
- Climbing Wall
- Handicap Accessible
- Pet Spa
- Additional Storage
- Billiards Table
- Large Balcony
- Parking
- Terrace
- Covered Parking
- Den/study
- Echelon Bikes
- Courtyard View
- Small Balcony
- Yoga Studio
- Accessible
- Controlled Access/gated
- Pool View
- Community Wifi
- Dog Washing Station
- Extended Balcony
- Garage
- High Speed Internet
- Kitchen Island
- Laundry In Unit
- Multi-Level Parking Garage
- Pet Friendly
- Viewing Balcony
- Corner Unit
- Picnic/bbq Area
- Podcast Studio
- High Speed Internet Access
- Wi-Fi
- Washer/Dryer
- Air Conditioning
- Heating
- Cable Ready
- Storage Space
- Double Vanities
- Dishwasher
- Disposal
- Ice Maker
- Stainless Steel Appliances
- Pantry
- Island Kitchen
- Kitchen
- Microwave
- Oven
- Range
- Refrigerator
- Freezer
- High Ceilings
- Recreation Room
- Den
- Walk-In Closets
- Balcony
- Patio
- Garden
| Monday | 10am - 6pm |
|---|---|
| Tuesday | 10am - 6pm |
| Wednesday | 10am - 6pm |
| Thursday | 10am - 6pm |
| Friday | 10am - 6pm |
| Saturday | 10am - 5pm |
| Sunday | 1pm - 5pm |
Research Triangle Park employs roughly 50,000 people. It is the nation's largest research park, covering roughly 7,000 acres. Some of the companies located in the Triangle include Cisco, Biogen Idec, NIEHS, and BASF. The Triangle is convenient to three major universities: Duke, NC State, and the University of North Carolina at Chapel Hill. The RTP neighborhood that surrounds the Triangle makes this not just a great place to work -- it's a great place to live. RTP is perfectly located, minutes from Raleigh, Chapel Hill, Durham, and the RDU International Airport.
RTP is the ultimate live-work-play community, complete with walking paths and green space. Along Apex Highway, you'll discover a terrific shopping and dining district, containing everything from gourmet restaurants to fast-food favorites. Parkside Town Commons, on the south side of the neighborhood, contains even more places to shop and dine.
Learn more about living in RTP| Colleges & Universities | Distance | ||
|---|---|---|---|
| Colleges & Universities | Distance | ||
| Drive: | 13 min | 7.4 mi | |
| Drive: | 13 min | 8.3 mi | |
| Drive: | 16 min | 11.8 mi | |
| Drive: | 20 min | 12.1 mi |
 The GreatSchools Rating helps parents compare schools within a state based on a variety of school quality indicators and provides a helpful picture of how effectively each school serves all of its students. Ratings are on a scale of 1 (below average) to 10 (above average) and can include test scores, college readiness, academic progress, advanced courses, equity, discipline and attendance data. We also advise parents to visit schools, consider other information on school performance and programs, and consider family needs as part of the school selection process.
The GreatSchools Rating helps parents compare schools within a state based on a variety of school quality indicators and provides a helpful picture of how effectively each school serves all of its students. Ratings are on a scale of 1 (below average) to 10 (above average) and can include test scores, college readiness, academic progress, advanced courses, equity, discipline and attendance data. We also advise parents to visit schools, consider other information on school performance and programs, and consider family needs as part of the school selection process.
View GreatSchools Rating Methodology
MAA Nixie Photos
-
MAA Nixie
-
Innovation Lounge
-
-
-
-
-
-
-
1BD,1BA-669-SF
Models
-
Studio
-
1 Bedroom
-
1 Bedroom
-
1 Bedroom
-
1 Bedroom
-
1 Bedroom
Nearby Apartments
Within 50 Miles of MAA Nixie
View More Communities-
MAA Preserve
8400 Brass Mill Ln
Raleigh, NC 27617
1-3 Br $1,393-$3,993 4.3 mi
-
MAA Patterson
100 N Creek Dr
Durham, NC 27707
1-2 Br $1,268-$2,938 8.1 mi
-
MAA Vale
4710 Mint Leaf Ln
Raleigh, NC 27612
1-3 Br $1,328-$2,508 9.0 mi
-
MAA Crabtree Valley
3300 Grove Crabtree C...
Raleigh, NC 27613
1-3 Br $1,068-$3,988 9.1 mi
-
MAA Wade Park
5443 Wade Park Blvd
Raleigh, NC 27607
1-3 Br $1,276-$5,347 9.4 mi
-
MAA Duke Forest
910 Constitution Dr
Durham, NC 27705
1-2 Br $1,233-$3,053 10.1 mi
MAA Nixie has studios to two bedrooms with rent ranges from $1,413/mo. to $2,808/mo.
You can take a virtual tour of MAA Nixie on Apartments.com.
MAA Nixie is in RTP in the city of Durham. Here you’ll find three shopping centers within 1.5 miles of the property. Five parks are within 11.4 miles, including Lake Crabtree County Park, Piedmont Wildlife Center, and Duke Gardens.
What Are Walk Score®, Transit Score®, and Bike Score® Ratings?
Walk Score® measures the walkability of any address. Transit Score® measures access to public transit. Bike Score® measures the bikeability of any address.
What is a Sound Score Rating?
A Sound Score Rating aggregates noise caused by vehicle traffic, airplane traffic and local sources











