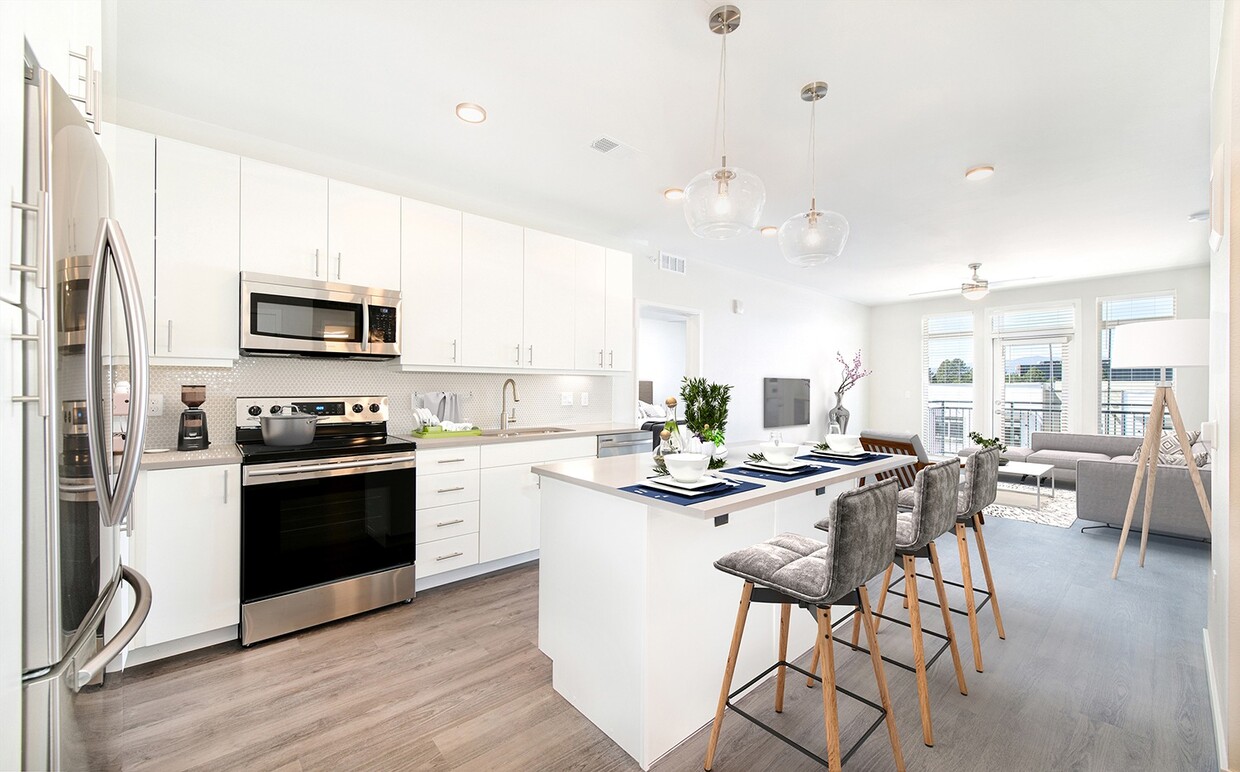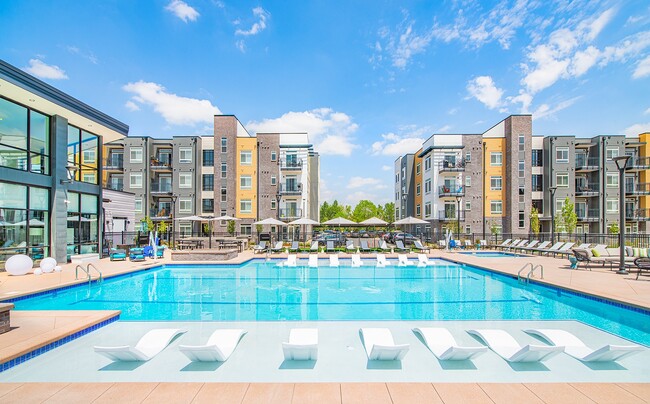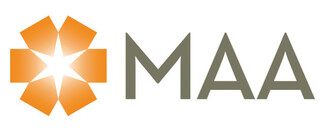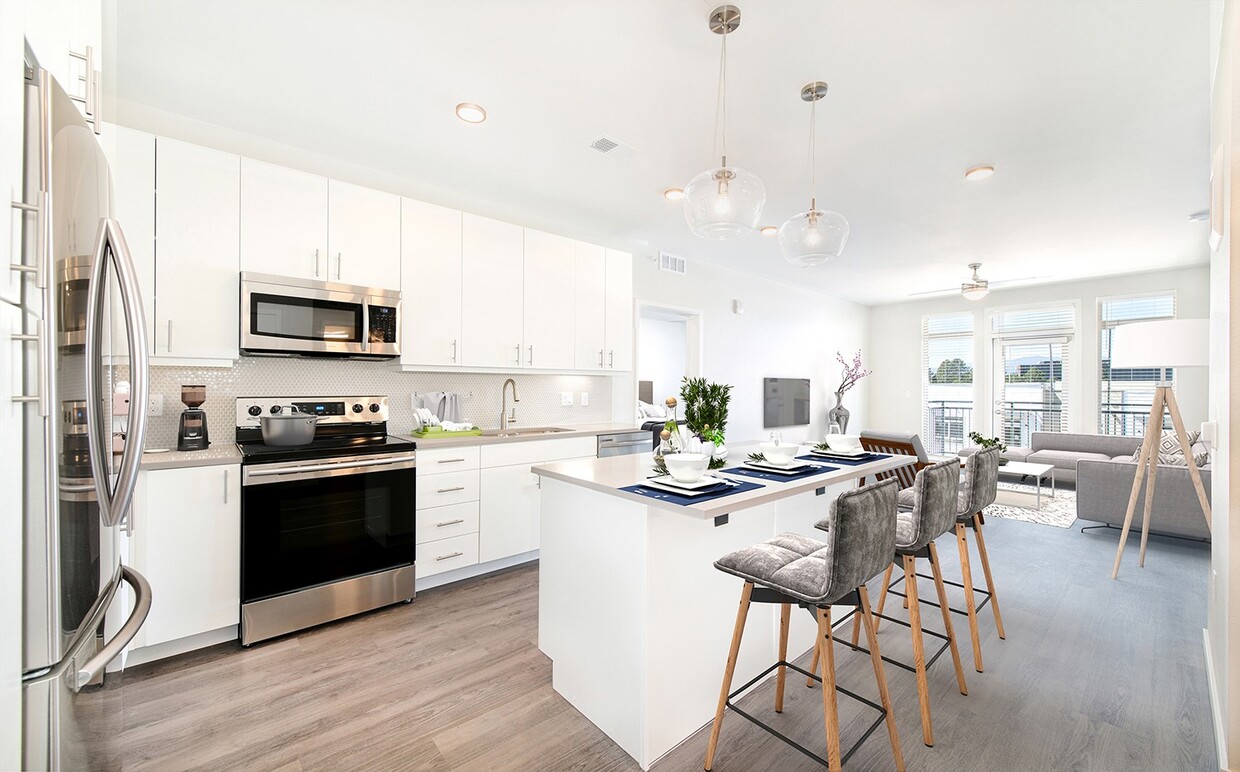-
Monthly Rent
$1,587 - $5,568
-
Bedrooms
1 - 2 bd
-
Bathrooms
1 - 2 ba
-
Square Feet
547 - 1,188 sq ft
Pricing & Floor Plans
-
Unit A-319price $1,587square feet 550availibility Now
-
Unit B-325price $1,587square feet 550availibility Now
-
Unit C-114price $1,650square feet 547availibility Jun 18
-
Unit D-415price $1,727square feet 699availibility Now
-
Unit D-317price $1,727square feet 697availibility Now
-
Unit E-417price $1,742square feet 699availibility May 30
-
Unit C-110price $1,786square feet 831availibility Now
-
Unit E-314price $1,872square feet 746availibility May 2
-
Unit E-114price $1,845square feet 746availibility May 11
-
Unit E-414price $1,872square feet 746availibility May 15
-
Unit E-122price $1,743square feet 672availibility May 5
-
Unit A-314price $1,753square feet 675availibility Jun 17
-
Unit E-323price $1,764square feet 674availibility Jun 21
-
Unit E-325price $1,872square feet 834availibility May 21
-
Unit B-118price $1,926square feet 855availibility May 22
-
Unit E-226price $1,894square feet 873availibility Jun 24
-
Unit E-126price $1,878square feet 873availibility Jun 25
-
Unit B-215price $2,437square feet 999availibility Now
-
Unit E-210price $2,572square feet 1,065availibility Now
-
Unit B-230price $2,604square feet 1,053availibility Now
-
Unit E-310price $2,626square feet 1,065availibility Now
-
Unit A-228price $2,653square feet 1,180availibility Now
-
Unit A-328price $2,664square feet 1,180availibility Now
-
Unit E-218price $2,717square feet 1,181availibility Jun 1
-
Unit B-311price $2,529square feet 1,032availibility May 27
-
Unit B-327price $2,529square feet 1,032availibility Jun 15
-
Unit A-319price $1,587square feet 550availibility Now
-
Unit B-325price $1,587square feet 550availibility Now
-
Unit C-114price $1,650square feet 547availibility Jun 18
-
Unit D-415price $1,727square feet 699availibility Now
-
Unit D-317price $1,727square feet 697availibility Now
-
Unit E-417price $1,742square feet 699availibility May 30
-
Unit C-110price $1,786square feet 831availibility Now
-
Unit E-314price $1,872square feet 746availibility May 2
-
Unit E-114price $1,845square feet 746availibility May 11
-
Unit E-414price $1,872square feet 746availibility May 15
-
Unit E-122price $1,743square feet 672availibility May 5
-
Unit A-314price $1,753square feet 675availibility Jun 17
-
Unit E-323price $1,764square feet 674availibility Jun 21
-
Unit E-325price $1,872square feet 834availibility May 21
-
Unit B-118price $1,926square feet 855availibility May 22
-
Unit E-226price $1,894square feet 873availibility Jun 24
-
Unit E-126price $1,878square feet 873availibility Jun 25
-
Unit B-215price $2,437square feet 999availibility Now
-
Unit E-210price $2,572square feet 1,065availibility Now
-
Unit B-230price $2,604square feet 1,053availibility Now
-
Unit E-310price $2,626square feet 1,065availibility Now
-
Unit A-228price $2,653square feet 1,180availibility Now
-
Unit A-328price $2,664square feet 1,180availibility Now
-
Unit E-218price $2,717square feet 1,181availibility Jun 1
-
Unit B-311price $2,529square feet 1,032availibility May 27
-
Unit B-327price $2,529square feet 1,032availibility Jun 15
Select a unit to view pricing & availability
About MAA Westglenn
Luxury meets ideal location at MAA Westglenn. Situated between Boulder and Downtown Denver, you're central to all the conveniences you could want. An immense amount of mountain views including; The Front Range with Apache Peak and Longs Peak provide picturesque backgrounds and destinations like the Rocky Flats National Wildlife Refuge will make living at MAA Westglenn the perfect place to call home. We offer a non-smoking community where there are one-, two- and three-bedroom floor plans. Select units offer beautiful high ceilings, Quartz countertops, walk-in closets, plank wood flooring and Westglenn Park views.
MAA Westglenn is an apartment community located in Jefferson County and the 80021 ZIP Code. This area is served by the Jeffco Public Schools attendance zone.
Unique Features
- Corner Unit
- Covered Parking
- Handicap Accessible
- Package Acceptance
- Smart Home Technology
- Bicycle Repair And Wash Station
- Dog Washing Station
- Electric Car Charging Station
- Elevator Access
- High Speed Internet
- Package Receiving
- Bocce Court
- Community Wifi
- Additional Storage
- Pantry
- Patio/balcony
- Built-In Desk
- Dual Vanities
- On-Site Management
- Spa/hot Tub
- Valet
- Bbq/picnic Area
- Park View
- Pool View
- Direct Entry
- Mountain View
- Washer/dryer
Community Amenities
Pool
Fitness Center
Elevator
Playground
Clubhouse
Recycling
Business Center
Grill
Property Services
- Maintenance on site
- Trash Pickup - Door to Door
- Recycling
- Online Services
- Planned Social Activities
- Pet Play Area
- Pet Washing Station
- EV Charging
- Key Fob Entry
Shared Community
- Elevator
- Business Center
- Clubhouse
- Lounge
- Storage Space
Fitness & Recreation
- Fitness Center
- Hot Tub
- Spa
- Pool
- Playground
- Bicycle Storage
- Walking/Biking Trails
Outdoor Features
- Sundeck
- Cabana
- Courtyard
- Grill
- Picnic Area
- Dog Park
Apartment Features
Washer/Dryer
Air Conditioning
Dishwasher
High Speed Internet Access
Walk-In Closets
Island Kitchen
Microwave
Refrigerator
Highlights
- High Speed Internet Access
- Wi-Fi
- Washer/Dryer
- Air Conditioning
- Heating
- Ceiling Fans
- Smoke Free
- Storage Space
- Double Vanities
- Tub/Shower
Kitchen Features & Appliances
- Dishwasher
- Disposal
- Ice Maker
- Stainless Steel Appliances
- Pantry
- Island Kitchen
- Microwave
- Oven
- Range
- Refrigerator
- Freezer
- Quartz Countertops
Model Details
- Vinyl Flooring
- Dining Room
- Family Room
- Views
- Walk-In Closets
- Linen Closet
- Large Bedrooms
- Floor to Ceiling Windows
- Balcony
- Patio
- Deck
Fees and Policies
The fees below are based on community-supplied data and may exclude additional fees and utilities.
- One-Time Move-In Fees
-
Administrative Fee$225
-
Application Fee$10
- Dogs Allowed
-
Monthly pet rent$35
-
One time Fee$250
-
Pet Limit2
-
Restrictions:Pet Types Allowed: Dogs, Cats, Fish, Caged Birds.
-
Comments:Pet Fees and Deposits Vary by Property. Please contact the appropriate leasing office with any questions. Assistance animals are always welcome without deposit or fee.
- Cats Allowed
-
Monthly pet rent$35
-
One time Fee$250
-
Pet Limit2
-
Comments:Pet Fees and Deposits Vary by Property. Please contact the appropriate leasing office with any questions. Assistance animals are always welcome without deposit or fee.
- Parking
-
Surface Lot1 car per apartment, second vehicle must use nearby shared parking--
-
Covered$75 Carport, $150 Tuck Under Bay (tandem space for 2 vehicles)$75/mo
Details
Lease Options
-
None
Property Information
-
Built in 2021
-
306 units/4 stories
- Maintenance on site
- Trash Pickup - Door to Door
- Recycling
- Online Services
- Planned Social Activities
- Pet Play Area
- Pet Washing Station
- EV Charging
- Key Fob Entry
- Elevator
- Business Center
- Clubhouse
- Lounge
- Storage Space
- Sundeck
- Cabana
- Courtyard
- Grill
- Picnic Area
- Dog Park
- Fitness Center
- Hot Tub
- Spa
- Pool
- Playground
- Bicycle Storage
- Walking/Biking Trails
- Corner Unit
- Covered Parking
- Handicap Accessible
- Package Acceptance
- Smart Home Technology
- Bicycle Repair And Wash Station
- Dog Washing Station
- Electric Car Charging Station
- Elevator Access
- High Speed Internet
- Package Receiving
- Bocce Court
- Community Wifi
- Additional Storage
- Pantry
- Patio/balcony
- Built-In Desk
- Dual Vanities
- On-Site Management
- Spa/hot Tub
- Valet
- Bbq/picnic Area
- Park View
- Pool View
- Direct Entry
- Mountain View
- Washer/dryer
- High Speed Internet Access
- Wi-Fi
- Washer/Dryer
- Air Conditioning
- Heating
- Ceiling Fans
- Smoke Free
- Storage Space
- Double Vanities
- Tub/Shower
- Dishwasher
- Disposal
- Ice Maker
- Stainless Steel Appliances
- Pantry
- Island Kitchen
- Microwave
- Oven
- Range
- Refrigerator
- Freezer
- Quartz Countertops
- Vinyl Flooring
- Dining Room
- Family Room
- Views
- Walk-In Closets
- Linen Closet
- Large Bedrooms
- Floor to Ceiling Windows
- Balcony
- Patio
- Deck
| Monday | 10am - 6pm |
|---|---|
| Tuesday | 10am - 6pm |
| Wednesday | 10am - 6pm |
| Thursday | 10am - 6pm |
| Friday | 10am - 6pm |
| Saturday | 10am - 5pm |
| Sunday | Closed |
Downtown Westminster is one of the fastest-growing downtown districts in the Denver metropolitan area. This up-and-coming cultural, economic, and civic hub aims to be a thriving urban-like locale with abundant options for housing, shopping, dining, and entertainment. The city has dedicated 10 million square feet for developing this growing neighborhood and it’s already gaining a great reputation. Although there are plans for adding more housing, Downtown Westminster currently offers mid-range to upscale apartments and townhomes for rent. Downtown Westminster residents have access to chain restaurants, local eateries, brewpubs, department stores, and music shops, while there are also plans in motion to add a multi-level mall as well. Similar to many Coloradoans, residents here love the outdoors and staying fit so access to three lush parks while living in Downtown Westminster is ideal.
Learn more about living in Downtown Westminster| Colleges & Universities | Distance | ||
|---|---|---|---|
| Colleges & Universities | Distance | ||
| Drive: | 12 min | 5.6 mi | |
| Drive: | 13 min | 6.6 mi | |
| Drive: | 15 min | 7.7 mi | |
| Drive: | 22 min | 14.1 mi |
 The GreatSchools Rating helps parents compare schools within a state based on a variety of school quality indicators and provides a helpful picture of how effectively each school serves all of its students. Ratings are on a scale of 1 (below average) to 10 (above average) and can include test scores, college readiness, academic progress, advanced courses, equity, discipline and attendance data. We also advise parents to visit schools, consider other information on school performance and programs, and consider family needs as part of the school selection process.
The GreatSchools Rating helps parents compare schools within a state based on a variety of school quality indicators and provides a helpful picture of how effectively each school serves all of its students. Ratings are on a scale of 1 (below average) to 10 (above average) and can include test scores, college readiness, academic progress, advanced courses, equity, discipline and attendance data. We also advise parents to visit schools, consider other information on school performance and programs, and consider family needs as part of the school selection process.
View GreatSchools Rating Methodology
Transportation options available in Westminster include Lakewood/Wadsworth, located 9.3 miles from MAA Westglenn. MAA Westglenn is near Denver International, located 29.7 miles or 40 minutes away.
| Transit / Subway | Distance | ||
|---|---|---|---|
| Transit / Subway | Distance | ||
|
|
Drive: | 16 min | 9.3 mi |
|
|
Drive: | 18 min | 9.6 mi |
| Drive: | 19 min | 12.0 mi | |
| Drive: | 19 min | 12.1 mi | |
|
|
Drive: | 21 min | 13.0 mi |
| Commuter Rail | Distance | ||
|---|---|---|---|
| Commuter Rail | Distance | ||
| Drive: | 8 min | 4.5 mi | |
| Drive: | 9 min | 5.0 mi | |
| Drive: | 11 min | 5.1 mi | |
| Drive: | 10 min | 5.3 mi | |
| Drive: | 12 min | 5.7 mi |
| Airports | Distance | ||
|---|---|---|---|
| Airports | Distance | ||
|
Denver International
|
Drive: | 40 min | 29.7 mi |
Time and distance from MAA Westglenn.
| Shopping Centers | Distance | ||
|---|---|---|---|
| Shopping Centers | Distance | ||
| Walk: | 5 min | 0.3 mi | |
| Walk: | 6 min | 0.3 mi | |
| Walk: | 8 min | 0.4 mi |
| Parks and Recreation | Distance | ||
|---|---|---|---|
| Parks and Recreation | Distance | ||
|
Two Ponds National Wildlife Refuge
|
Drive: | 6 min | 2.7 mi |
|
Butterfly Pavilion
|
Drive: | 7 min | 2.9 mi |
|
Majestic View Nature Center
|
Drive: | 9 min | 4.2 mi |
|
Wheat Ridge Active Adult Center
|
Drive: | 15 min | 7.6 mi |
|
Van Bibber Park
|
Drive: | 16 min | 7.8 mi |
| Hospitals | Distance | ||
|---|---|---|---|
| Hospitals | Distance | ||
| Drive: | 7 min | 4.1 mi | |
| Drive: | 14 min | 6.5 mi | |
| Drive: | 13 min | 6.9 mi |
| Military Bases | Distance | ||
|---|---|---|---|
| Military Bases | Distance | ||
| Drive: | 54 min | 27.1 mi | |
| Drive: | 97 min | 78.0 mi | |
| Drive: | 106 min | 87.6 mi |
Property Ratings at MAA Westglenn
I have lived here since it was built in 2021 and have seen all the ups and downs. Maintenance has always been quick to fix whatever I needed, including completely replacing my refrigerator within 24 hours when it broke so all the food was saved. The leasing office has always been willing to work with me if possible when I approach them kindly and they've been great about reacting to situations that come up in the neighborhood. The apartments are actually premium, the pool and hot tub are kept in great shape, and the location is amazing. Building A has an incredible view of the mountains too!
Property Manager at MAA Westglenn, Responded To This Review
Hi, we are very happy to have provided you with such a positive experience! If you ever need anything else from us, please feel free to give us a call or stop by. Have an awesome day!
Do not waste your money on such a horribly ran place. Cars are stolen every day from this property. The management does nothing about it.
My car was recently towed with no notice or reason and the best the complex can say is they don't own the company that does the parking. They may hire the company but have no phone number or way to contact but an email for an illegal tow. Other residents have complained of water pressure, power issues, and the dog park. One resident who since left had sewage coming up from her shower and leaking into the apartment. This is not the place you wanna live.
This brand-new complex has a lot to love and a fair bit to hate as well. When we moved in, there were no reviews yet on any of the main sites. We leased our apartment based on our tour and overall first impressions. We liked the location and its proximity to Denver and Broomfield. It is situated right in the middle, and all the necessary stores and places to eat are close enough. STAFF 4.5/5 Stars: Sarah, the property manager, was courteous and professional during our tour and was not pushy as some can be in a sales situation. We felt that she was trustworthy. All of the issues we have experienced appear to be out of her control. The maintenance staff is professional and responsive. PARKING 0.5/5 Stars: After initially being delighted by the fact that parking is free, we failed to realize that free parking, in this case, comes at a hefty price. Space is tight, the number of available spaces is grossly disproportionate to the number of tenants living in this property. There are spots on-site, including regular parking and parallel parking spots. However, depending on the time of day, the parking on the property is typically packed. The complex does have shaded and assigned spots for an additional cost that was unavailable for us at our leasing time. Charging for unassigned parking is not possible because the complex is next to a local bar and grill, the Hoffbrau. When spots are full, residents have no choice but to park in the retail parking of the adjacent businesses. This shared retail parking is often full on busy nights. This is the most significant problem with the complex, and you will have to determine if you are willing to deal with this consistent inconvenience, especially in the winter months. APARTMENT: 4/5 Stars The apartment itself is charming. The appliances are high-quality Samsung machines that work well and look great. The flooring is durable and stylish and is perfect for anyone who has pets. The cabinets are not the best quality; however, the granite countertops are fantastic and beautiful. Expect to find some lapses in craftsmanship, as this property was quickly built. Overall, we love our apartment, especially the integration of technology. The units all have keypads instead of a physical key to enter your apartment. Since this is a new complex, it is unlikely to experience ghosts or hauntings in your apartment, but this may vary depending on whether you bring haunted antiques into your home.
MAA Westglenn Photos
-
-
Welcome to MAA Westglenn
-
One Bedroom Model Unit
-
-
-
-
-
-
Models
-
1 Bedroom
-
1 Bedroom
-
1 Bedroom
-
1 Bedroom
-
1 Bedroom
-
1 Bedroom
Nearby Apartments
Within 50 Miles of MAA Westglenn
MAA Westglenn has one to two bedrooms with rent ranges from $1,587/mo. to $5,568/mo.
You can take a virtual tour of MAA Westglenn on Apartments.com.
MAA Westglenn is in Downtown Westminster in the city of Westminster. Here you’ll find three shopping centers within 0.4 mile of the property. Five parks are within 7.8 miles, including Two Ponds National Wildlife Refuge, Butterfly Pavilion, and Majestic View Nature Center.
Applicant has the right to provide the property manager or owner with a Portable Tenant Screening Report (PTSR) that is not more than 30 days old, as defined in § 38-12-902(2.5), Colorado Revised Statutes; and 2) if Applicant provides the property manager or owner with a PTSR, the property manager or owner is prohibited from: a) charging Applicant a rental application fee; or b) charging Applicant a fee for the property manager or owner to access or use the PTSR.
What Are Walk Score®, Transit Score®, and Bike Score® Ratings?
Walk Score® measures the walkability of any address. Transit Score® measures access to public transit. Bike Score® measures the bikeability of any address.
What is a Sound Score Rating?
A Sound Score Rating aggregates noise caused by vehicle traffic, airplane traffic and local sources








