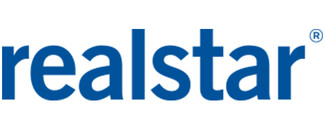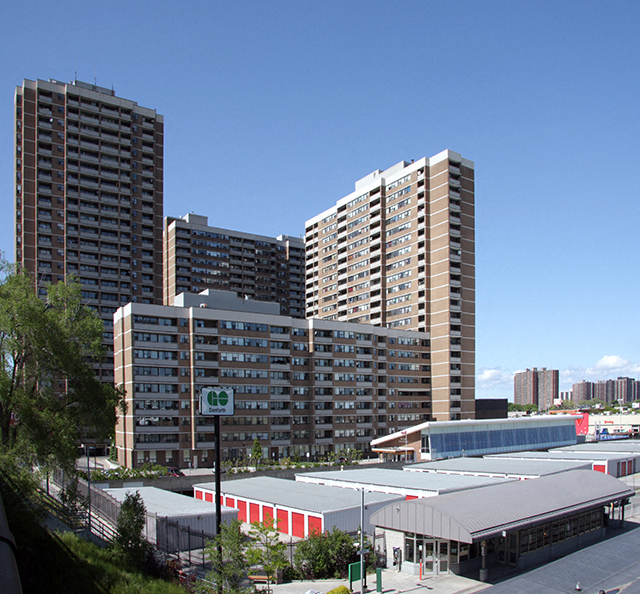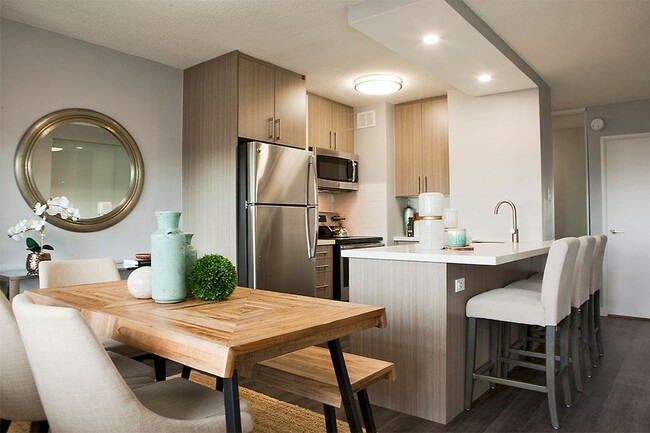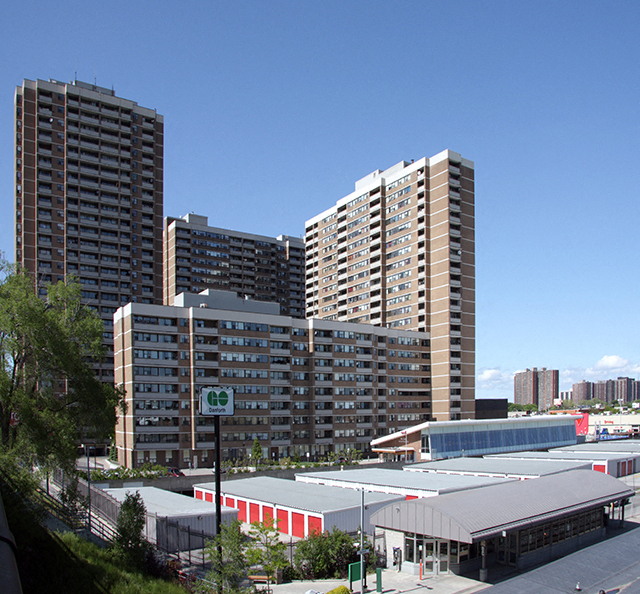
-
Monthly Rent
C$1,750 - C$3,420
-
Bedrooms
1 - 3 bd
-
Bathrooms
1 ba
-
Square Feet
435 - 1,015 sq ft

Pricing & Floor Plans
-
Unit 25750404price C$1,825square feet 451availibility Now
-
Unit 02650704price C$1,920square feet 451availibility Now
-
Unit 02550305price C$1,995square feet 451availibility Now
-
Unit 02752806price C$2,000square feet 460availibility Now
-
Unit 02752706price C$2,000square feet 460availibility Now
-
Unit 02752906price C$2,075square feet 460availibility Now
-
Unit 25751003price C$2,050square feet 451availibility Now
-
Unit 25752306price C$2,100square feet 451availibility Now
-
Unit 25751803price C$1,975square feet 451availibility Jun 1
-
Unit 02650106price C$2,125square feet 678availibility Now
-
Unit 02650104price C$2,325square feet 678availibility Now
-
Unit 02651908price C$2,350square feet 678availibility Now
-
Unit 25750302price C$1,975square feet 435availibility Now
-
Unit 25750802price C$2,000square feet 435availibility May 1
-
Unit 25751202price C$2,000square feet 435availibility May 1
-
Unit 02752602price C$2,550square feet 550availibility Now
-
Unit 02751711price C$2,400square feet 675availibility May 1
-
Unit 02751911price C$2,400square feet 675availibility Jun 1
-
Unit 02650811price C$2,400square feet 678availibility Now
-
Unit 25750908price C$2,800square feet 898availibility Now
-
Unit 25752005price C$2,800square feet 898availibility Now
-
Unit 02650212price C$2,850square feet 898availibility Now
-
Unit 02650307price C$2,550square feet 792availibility Now
-
Unit 02650407price C$2,550square feet 792availibility Now
-
Unit 02651907price C$2,795square feet 792availibility Now
-
Unit 25750807price C$2,550square feet 740availibility Now
-
Unit 25752312price C$2,850square feet 740availibility Now
-
Unit 25750512price C$2,750square feet 740availibility Jun 1
-
Unit 02652014price C$2,850square feet 898availibility Now
-
Unit 02651714price C$2,950square feet 898availibility Jun 1
-
Unit 02650201price C$3,100square feet 1,015availibility Now
-
Unit 02650815price C$3,270square feet 1,015availibility Now
-
Unit 02650902price C$3,420square feet 1,015availibility Now
-
Unit 25750404price C$1,825square feet 451availibility Now
-
Unit 02650704price C$1,920square feet 451availibility Now
-
Unit 02550305price C$1,995square feet 451availibility Now
-
Unit 02752806price C$2,000square feet 460availibility Now
-
Unit 02752706price C$2,000square feet 460availibility Now
-
Unit 02752906price C$2,075square feet 460availibility Now
-
Unit 25751003price C$2,050square feet 451availibility Now
-
Unit 25752306price C$2,100square feet 451availibility Now
-
Unit 25751803price C$1,975square feet 451availibility Jun 1
-
Unit 02650106price C$2,125square feet 678availibility Now
-
Unit 02650104price C$2,325square feet 678availibility Now
-
Unit 02651908price C$2,350square feet 678availibility Now
-
Unit 25750302price C$1,975square feet 435availibility Now
-
Unit 25750802price C$2,000square feet 435availibility May 1
-
Unit 25751202price C$2,000square feet 435availibility May 1
-
Unit 02752602price C$2,550square feet 550availibility Now
-
Unit 02751711price C$2,400square feet 675availibility May 1
-
Unit 02751911price C$2,400square feet 675availibility Jun 1
-
Unit 02650811price C$2,400square feet 678availibility Now
-
Unit 25750908price C$2,800square feet 898availibility Now
-
Unit 25752005price C$2,800square feet 898availibility Now
-
Unit 02650212price C$2,850square feet 898availibility Now
-
Unit 02650307price C$2,550square feet 792availibility Now
-
Unit 02650407price C$2,550square feet 792availibility Now
-
Unit 02651907price C$2,795square feet 792availibility Now
-
Unit 25750807price C$2,550square feet 740availibility Now
-
Unit 25752312price C$2,850square feet 740availibility Now
-
Unit 25750512price C$2,750square feet 740availibility Jun 1
-
Unit 02652014price C$2,850square feet 898availibility Now
-
Unit 02651714price C$2,950square feet 898availibility Jun 1
-
Unit 02650201price C$3,100square feet 1,015availibility Now
-
Unit 02650815price C$3,270square feet 1,015availibility Now
-
Unit 02650902price C$3,420square feet 1,015availibility Now
About Main Square
Main Square: Main Street East y Danforth Avenue Main Realstar Square Apartments, en la diversa comunidad de Toronto de Danforth Village, están junto a la estación principal del metro y de la TTC para GO Transit, así como también a una poca distancia a pie de tiendas y lugares de entretenimiento. Este complejo de apartamentos ofrece todas las comodidades de la ciudad, pero se siente como estar en un vecindario unido. Main Square apartamentos están en un período de transición al 100 % libres de humo. Nuestra ubicación Main Square apartamentos están ubicados en el corazón de Danforth Village. GO Transit y de la estación de metro están a unos pasos de tu puerta principal. Todo lo que necesitas está a una poca distancia a pie de este complejo diverso y vibrante. Shoppers World Danforth, al este de Toronto General Hospital, de los centros religiosos, bibliotecas y escuelas están muy cerca. Elige entre una variedad ecléctica de cocinas y restaurantes a lo largo de Danforth Avenue. Para las familias o a los residentes un estilos de vida activos, un área de juegos infantiles niños que hay en las cercanías de Coleman Park, así como muchos otros parques y espacios verdes en el área. Las suites Nuestros modernos, limpias suites tienen una cocina de concepto abierto con gabinetes de diseñador, encimeras de calidad, electrodomésticos de acero inoxidable que incluyen microondas sobre la estufa y lavaplatos, pisos de tablones de lujo y patinaje olímpico. La calefacción está incluida para tu comodidad. Elige entre una variedad de tamaños de suites y disposiciones para satisfacer tus necesidades, desde junior de un apartamento de una habitación a un espacioso apartamento de tres habitaciones. Beneficios de la propiedad Main Square apartamentos tienen instalaciones de lavandería bien cuidadas y estacionamiento subterráneo seguro y seguridad nocturna para tu tranquilidad. Nuestro equipo de administración en el lugar siempre está allí para asegurarte de que se cumplan tus necesidades, y que la propiedad está bien atendidos. Puedes aprovechar la plaza principal en el lugar, centro comunitario, que ofrece una piscina y programas recreativa para todas las edades. ¿Necesitas servicio de guardería? La plaza principal Guardería Centre está ubicado justo en el lugar.
Main Square is an apartment located in Toronto, ON and the M4C 1L5 Postal Code. This listing has rentals from C$1750
Unique Features
- Microondas fuera de la alcance*
- Suelos de superficie dura
- Baños mejorados*
- Estufa
- Suites de concepto abierto*
- Actualizaciones de luminarios*
- Balcón privado*
- Cocina mejorada*
- Electrodomésticos energéticamente eficientes
- Suites en esquina*
- Alturas de suelo premium*
- Encimeras premium*
- Suites grandes y espaciosas*
- Suites supermejoradas*
- La transición a una vida 100% libre de humo
- Vistas premium con vistas a la ciudad*
- Lavandería en la suite*
Community Amenities
Instalaciones de lavandería
Ascensor
Parque infantil
Acceso controlado
- Instalaciones de lavandería
- Acceso controlado
- Guardería
- Property manager en el lugar
- Acceso las 24 horas
- Local comercial en el lugar
- Transporte público
- Ascensor
- Parque infantil
- Parrilla
Apartment Features
Lavadora/Secadora
Lavavajillas
Conexiones para lavadora/secadora
Acceso a Internet de alta velocidad
- Acceso a Internet de alta velocidad
- Lavadora/Secadora
- Conexiones para lavadora/secadora
- Calefacción
- Libre de humo
- Preinstalación de cables
- Bañera/Ducha
- Lavavajillas
- Electrodomésticos de acero inoxidable
- Cocina
- Microondas
- Fogón
- Nevera
- Suelos de madera maciza
- Cubiertas de ventanas
- Balcón
Fees and Policies
The fees below are based on community-supplied data and may exclude additional fees and utilities.
Pet policies are negotiable.
- Parking
-
Garage--
-
Garage - AttachedC$125/mo
-
Other--
Details
Utilities Included
-
Water
Lease Options
-
12
Property Information
-
Built in 1972
-
1123 units/29 stories
- Instalaciones de lavandería
- Acceso controlado
- Guardería
- Property manager en el lugar
- Acceso las 24 horas
- Local comercial en el lugar
- Transporte público
- Ascensor
- Parrilla
- Parque infantil
- Microondas fuera de la alcance*
- Suelos de superficie dura
- Baños mejorados*
- Estufa
- Suites de concepto abierto*
- Actualizaciones de luminarios*
- Balcón privado*
- Cocina mejorada*
- Electrodomésticos energéticamente eficientes
- Suites en esquina*
- Alturas de suelo premium*
- Encimeras premium*
- Suites grandes y espaciosas*
- Suites supermejoradas*
- La transición a una vida 100% libre de humo
- Vistas premium con vistas a la ciudad*
- Lavandería en la suite*
- Acceso a Internet de alta velocidad
- Lavadora/Secadora
- Conexiones para lavadora/secadora
- Calefacción
- Libre de humo
- Preinstalación de cables
- Bañera/Ducha
- Lavavajillas
- Electrodomésticos de acero inoxidable
- Cocina
- Microondas
- Fogón
- Nevera
- Suelos de madera maciza
- Cubiertas de ventanas
- Balcón
| Monday | 12am - 12am |
|---|---|
| Tuesday | 12am - 12am |
| Wednesday | 12am - 12am |
| Thursday | 12am - 12am |
| Friday | 12am - 12am |
| Saturday | 12am - 12am |
| Sunday | 12am - 12am |
Serving up equal portions of charm and sophistication, Toronto’s tree-filled neighbourhoods give way to quaint shops and restaurants in historic buildings, some of the tallest skyscrapers in Canada, and a dazzling waterfront lined with yacht clubs and sandy beaches.
During the summer, residents enjoy cycling the Waterfront Bike Trail or spending lazy afternoons at Balmy Beach Park. Commuting in the city is a breeze, even on the coldest days of winter, thanks to Toronto’s system of underground walkways known as the PATH. The path covers more than 30 kilometers and leads to shops, restaurants, six subway stations, and a variety of attractions.
You’ll have a wide selection of beautiful neighbourhoods to choose from as you look for your Toronto rental. If you want a busy neighbourhood filled with condos and corner cafes, Liberty Village might be the ideal location.
Learn more about living in Toronto| Colleges & Universities | Distance | ||
|---|---|---|---|
| Colleges & Universities | Distance | ||
| Drive: | 17 min | 8.4 km | |
| Drive: | 15 min | 9.3 km | |
| Drive: | 15 min | 9.3 km | |
| Drive: | 19 min | 11.2 km |
Transportation options available in Toronto include Main Street At Danforth Avenue, located 0.1 kilometer from Main Square. Main Square is near Billy Bishop Toronto City Airport, located 12.4 kilometers or 20 minutes away, and Toronto Pearson International, located 42.9 kilometers or 47 minutes away.
| Transit / Subway | Distance | ||
|---|---|---|---|
| Transit / Subway | Distance | ||
|
|
Walk: | 1 min | 0.1 km |
|
|
Walk: | 2 min | 0.2 km |
|
|
Walk: | 2 min | 0.2 km |
|
|
Walk: | 6 min | 0.5 km |
|
|
Walk: | 9 min | 0.8 km |
| Commuter Rail | Distance | ||
|---|---|---|---|
| Commuter Rail | Distance | ||
|
|
Walk: | 3 min | 0.3 km |
|
|
Drive: | 8 min | 5.4 km |
|
|
Drive: | 12 min | 7.7 km |
|
|
Drive: | 13 min | 8.8 km |
|
|
Drive: | 14 min | 9.3 km |
| Airports | Distance | ||
|---|---|---|---|
| Airports | Distance | ||
|
Billy Bishop Toronto City Airport
|
Drive: | 20 min | 12.4 km |
|
Toronto Pearson International
|
Drive: | 47 min | 42.9 km |
Time and distance from Main Square.
| Shopping Centers | Distance | ||
|---|---|---|---|
| Shopping Centers | Distance | ||
| Walk: | 2 min | 0.0 km | |
| Walk: | 12 min | 1.0 km | |
| Drive: | 3 min | 1.8 km |
Property Ratings at Main Square
Okay during the winter. During the summer way too many sketchy people hanging around front entrance and trying to follow you into the building. Lifts broken often and stay broken for some time.
Property Manager at Main Square, Responded To This Review
Hi, Thank you for your feedback. We’re sorry to read about your experience. Your comments have been forwarded to the senior management. - The Main SquareTeam
Convenient to transit (both Go and Subway). Mostly seniors, some families and singles so good mix of tenants. Building pretty clean and maintenance for the most part completed within a reasonable time. Have finally updated elevators which were a huge issue for years but now a world of difference with whoever they are using to maintain them. Worst places to live out there actually. Management not always responsive and head office a wee shady (watch numbers they provide you) but other than that would recommend.
Property Manager at Main Square, Responded To This Review
Hi, Thank you for your feedback! We’re glad to read that you find the nearby transit, building cleanliness, and maintenance reasonable. We value your recommendation and appreciate you taking the time to share your experience! - The Main Square Team
Main Square Photos
Models
-
1 Bedroom
-
1 Bedroom
-
1 Bedroom
-
1 Bedroom
-
1 Bedroom
-
1 Bedroom
Nearby Apartments
Within 80.47 Kilometers of Main Square
-
BEACHHILL Apartments
763 Woodbine Ave
Toronto, ON M4E 2J4
1-2 Br C$2,290-C$2,495 1.1 km
-
Junction Factory Apartments
3385 Dundas St W
Toronto, ON M6S 0A7
1-2 Br C$2,245-C$3,495 15.0 km
-
Rockford
12 Rockford Rd
Toronto, ON M2R 3A2
1-3 Br C$1,850-C$2,575 16.1 km
-
Bexhill Court
4-14 Bexhill Ct
Toronto, ON M9A 3A8
1-3 Br C$1,850-C$2,175 17.9 km
-
188 CityView Apartments
188 Clark Blvd
Brampton, ON L6T 4A8
1-2 Br C$2,300-C$2,640 34.3 km
-
Harbourview Apartments
125 Forsythe St
Oakville, ON L6K 1H7
1-3 Br Call for Rent 40.6 km
Main Square has one to three bedrooms with rent ranges from C$1,750/mo. to C$3,420/mo.
You can take a virtual tour of Main Square on Apartments.com.
What Are Walk Score®, Transit Score®, and Bike Score® Ratings?
Walk Score® measures the walkability of any address. Transit Score® measures access to public transit. Bike Score® measures the bikeability of any address.
What is a Sound Score Rating?
A Sound Score Rating aggregates noise caused by vehicle traffic, airplane traffic and local sources






Responded To This Review