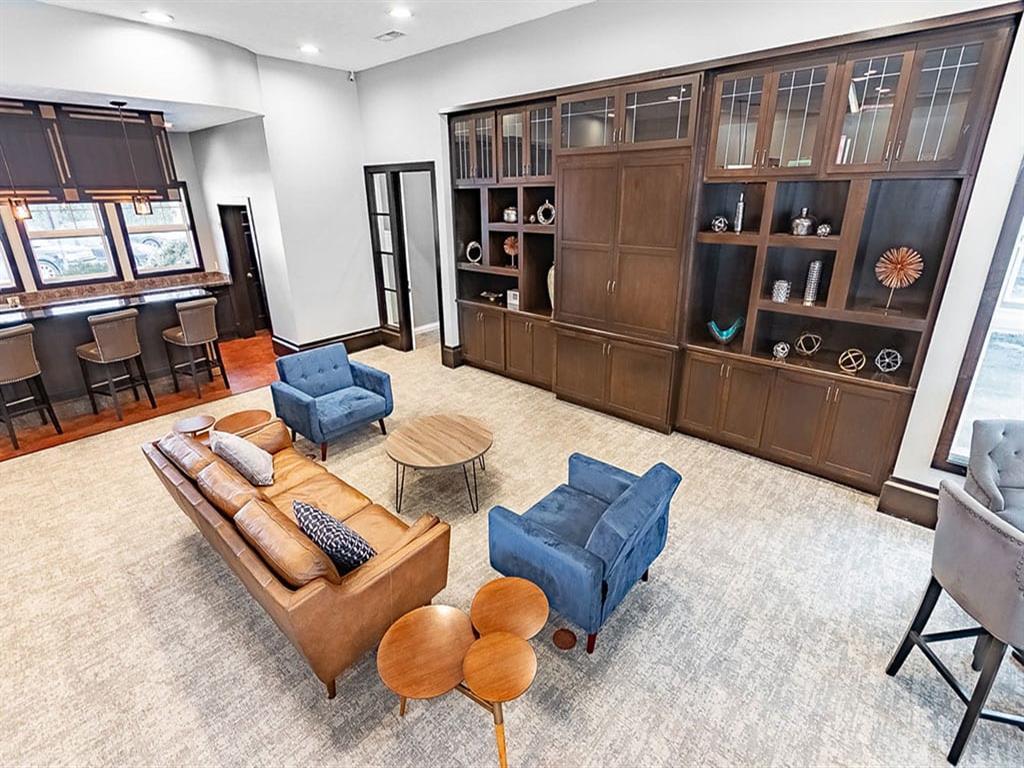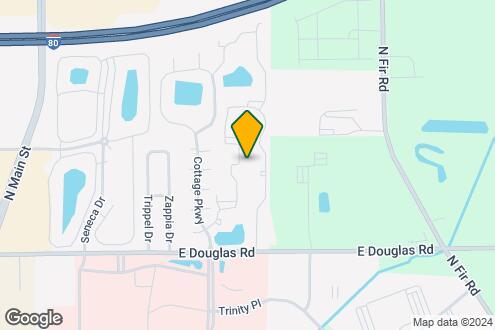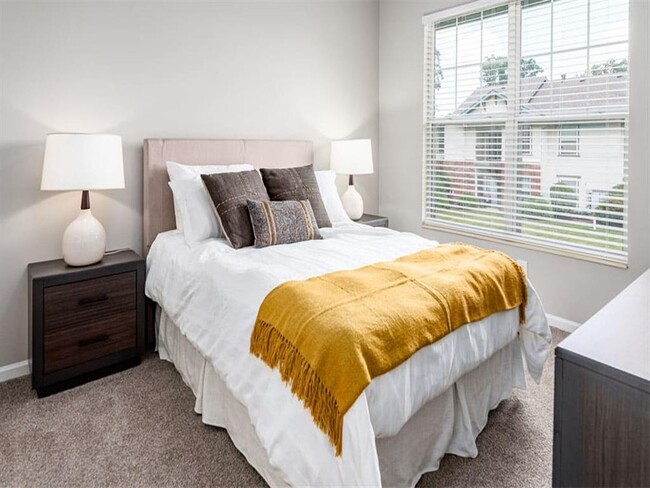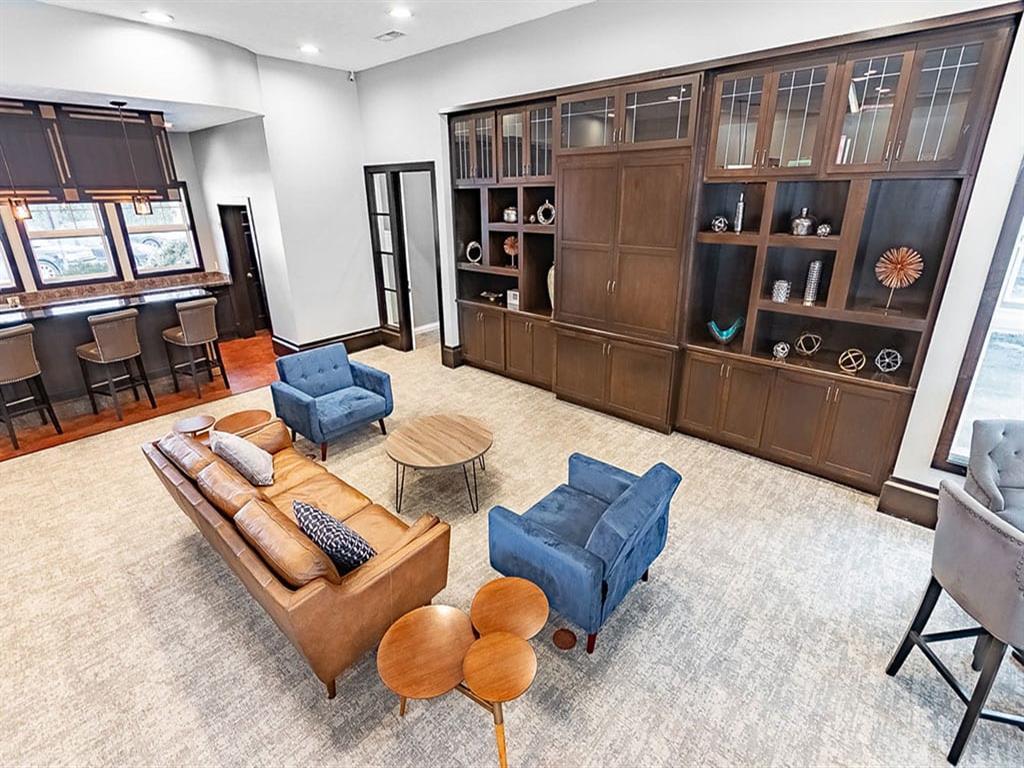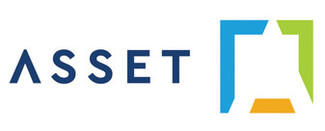
-
Monthly Rent
$1,181 - $4,919
-
Bedrooms
1 - 3 bd
-
Bathrooms
1 - 2 ba
-
Square Feet
653 - 1,417 sq ft

Pricing & Floor Plans
-
Unit 5402-05price $1,535square feet 764availibility Now
-
Unit 5829-05price $1,550square feet 764availibility Mar 1
-
Unit 5610-04price $1,460square feet 653availibility Jan 30
-
Unit 6007-05price Call for Rentsquare feet 653availibility Feb 3
-
Unit 5824-04price $1,475square feet 653availibility Feb 11
-
Unit 5701-06price $1,777square feet 1,037availibility Now
-
Unit 5517-03price Call for Rentsquare feet 1,037availibility Feb 15
-
Unit 5525-09price $1,877square feet 1,048availibility Now
-
Unit 6016-09price $1,877square feet 1,048availibility Now
-
Unit 5811-06price $1,752square feet 999availibility Feb 13
-
Unit 5715-05price Call for Rentsquare feet 999availibility Feb 15
-
Unit 5629-12price $2,143square feet 1,124availibility Mar 6
-
Unit 5415-10price $1,909square feet 1,312availibility Now
-
Unit 5520-10price $2,049square feet 1,312availibility Now
-
Unit 5820-10price Call for Rentsquare feet 1,312availibility Feb 5
-
Unit 6016-13price $1,979square feet 1,417availibility Now
-
Unit 6030-12price Call for Rentsquare feet 1,417availibility Feb 6
-
Unit 5402-05price $1,535square feet 764availibility Now
-
Unit 5829-05price $1,550square feet 764availibility Mar 1
-
Unit 5610-04price $1,460square feet 653availibility Jan 30
-
Unit 6007-05price Call for Rentsquare feet 653availibility Feb 3
-
Unit 5824-04price $1,475square feet 653availibility Feb 11
-
Unit 5701-06price $1,777square feet 1,037availibility Now
-
Unit 5517-03price Call for Rentsquare feet 1,037availibility Feb 15
-
Unit 5525-09price $1,877square feet 1,048availibility Now
-
Unit 6016-09price $1,877square feet 1,048availibility Now
-
Unit 5811-06price $1,752square feet 999availibility Feb 13
-
Unit 5715-05price Call for Rentsquare feet 999availibility Feb 15
-
Unit 5629-12price $2,143square feet 1,124availibility Mar 6
-
Unit 5415-10price $1,909square feet 1,312availibility Now
-
Unit 5520-10price $2,049square feet 1,312availibility Now
-
Unit 5820-10price Call for Rentsquare feet 1,312availibility Feb 5
-
Unit 6016-13price $1,979square feet 1,417availibility Now
-
Unit 6030-12price Call for Rentsquare feet 1,417availibility Feb 6
About Elevate on Main
Have it all at Elevate on Main Apartments. Convenience and comfort collide with a sophisticated, contemporary style to offer a lavish way of living. Our apartments in Granger deliver a peaceful retreat, where stylish fixtures were designed with your lifestyle in mind.The spacious one, and two, and three-bedroom layouts reflect your contemporary flair, boasting 9-foot ceilings with crown molding and lots of natural light. Wear the chef’s hat inside your fully equipped kitchen featuring black, white, or stainless-steel appliances and modernized countertops. Then serve your meal on the private balcony and enjoy the fresh air while taking in the breathtaking view. Your living experience is further enhanced by our services. Valet trash pickup and 24-hour emergency maintenance are just a few of the many perks you can enjoy as a resident. Furnished apartments are available too.
Elevate on Main is an apartment community located in St Joseph County and the 46530 ZIP Code. This area is served by the Penn-Harris-Madison Sch Corp attendance zone.
Unique Features
- 2nd Floor
- Appliance Upgrades
- Courtyard View
- Efficient Gas Heat
- Full Size Indoor Basketball Court
- In-Home Washer Dryer
- Plank/ Vinyl Flooring
- 2019 Apartment Ratings Top Rated Award Winner
- Car Care Center
- Cyber Café
- Private Balcony
- 6 Minutes to University Park Mall
- Additional Storage Available
- Furnished Apartments Available
- Oversized Closets
- Pet Friendly Community with Bark Park
- Poolside Sundeck and Lounge
- Quartz Counter Tops
- Surround Sound Movie Theater
- Water View
- Wood Burning Fireplace*
- 10,000 sq ft Clubhouse with Resident Lounge
- 9 Minutes to the University of Notre Dame
- Black, White or Stainless Steel Appliances
- Outdoor Gourmet Gas Grilling Station
- Storage
- Assigned Attached/ Detached-Garage Parking
- Attached 2 Car Garage
- Business Center and Private Conference Room
- Direct Home Entry
- Pool View
- Single Car Garage
- Valet Trash Services
- 24 Hour Maintenance Guarantee
- Billiards Lounge
- Double Vanity Sinks in Master Bath*
- Espresso Cabinets*
- Upgraded Fixtures
- 9 ft Ceilings
- Upgraded Countertops
- 16 Minutes to Downtown South Bend
- Flexible Lease Terms
- Private Outdoor Swimming Pool
Community Amenities
Pool
Fitness Center
Furnished Units Available
Clubhouse
Recycling
Business Center
Grill
Conference Rooms
Property Services
- Wi-Fi
- Maintenance on site
- Property Manager on Site
- 24 Hour Access
- Furnished Units Available
- Trash Pickup - Door to Door
- Recycling
- Renters Insurance Program
- Planned Social Activities
- Pet Play Area
- Car Wash Area
Shared Community
- Business Center
- Clubhouse
- Lounge
- Multi Use Room
- Breakfast/Coffee Concierge
- Conference Rooms
- Tanning Salon
- Walk-Up
Fitness & Recreation
- Fitness Center
- Sauna
- Pool
- Basketball Court
- Media Center/Movie Theatre
Outdoor Features
- Sundeck
- Cabana
- Courtyard
- Grill
- Picnic Area
- Pond
- Dog Park
Apartment Features
Washer/Dryer
Air Conditioning
Dishwasher
High Speed Internet Access
Microwave
Refrigerator
Disposal
Ice Maker
Highlights
- High Speed Internet Access
- Washer/Dryer
- Air Conditioning
- Cable Ready
- Double Vanities
- Fireplace
- Surround Sound
Kitchen Features & Appliances
- Dishwasher
- Disposal
- Ice Maker
- Stainless Steel Appliances
- Microwave
- Oven
- Range
- Refrigerator
Model Details
- Vinyl Flooring
- Crown Molding
- Furnished
- Large Bedrooms
- Balcony
Fees and Policies
The fees below are based on community-supplied data and may exclude additional fees and utilities.
- One-Time Move-In Fees
-
Administrative Fee$200
-
Application Fee$75
- Dogs Allowed
-
Monthly pet rent$20
-
One time Fee$0
-
Pet deposit$0
-
Comments:Breed Restrictions. Weight limit 85 lbs. 2 pet maximum per apartment home with appropriate fees. Give us a call for details.
- Cats Allowed
-
Monthly pet rent$20
-
One time Fee$0
-
Pet deposit$0
-
Comments:Breed Restrictions. Weight limit 85 lbs. 2 pet maximum per apartment home with appropriate fees. Give us a call for details.
- Parking
-
Surface Lot--Assigned Parking
-
Other--
- Storage Fees
-
Storage Unit$0/mo
Details
Lease Options
-
Short term lease
Property Information
-
Built in 2001
-
400 units/2 stories
-
Furnished Units Available
- Wi-Fi
- Maintenance on site
- Property Manager on Site
- 24 Hour Access
- Furnished Units Available
- Trash Pickup - Door to Door
- Recycling
- Renters Insurance Program
- Planned Social Activities
- Pet Play Area
- Car Wash Area
- Business Center
- Clubhouse
- Lounge
- Multi Use Room
- Breakfast/Coffee Concierge
- Conference Rooms
- Tanning Salon
- Walk-Up
- Sundeck
- Cabana
- Courtyard
- Grill
- Picnic Area
- Pond
- Dog Park
- Fitness Center
- Sauna
- Pool
- Basketball Court
- Media Center/Movie Theatre
- 2nd Floor
- Appliance Upgrades
- Courtyard View
- Efficient Gas Heat
- Full Size Indoor Basketball Court
- In-Home Washer Dryer
- Plank/ Vinyl Flooring
- 2019 Apartment Ratings Top Rated Award Winner
- Car Care Center
- Cyber Café
- Private Balcony
- 6 Minutes to University Park Mall
- Additional Storage Available
- Furnished Apartments Available
- Oversized Closets
- Pet Friendly Community with Bark Park
- Poolside Sundeck and Lounge
- Quartz Counter Tops
- Surround Sound Movie Theater
- Water View
- Wood Burning Fireplace*
- 10,000 sq ft Clubhouse with Resident Lounge
- 9 Minutes to the University of Notre Dame
- Black, White or Stainless Steel Appliances
- Outdoor Gourmet Gas Grilling Station
- Storage
- Assigned Attached/ Detached-Garage Parking
- Attached 2 Car Garage
- Business Center and Private Conference Room
- Direct Home Entry
- Pool View
- Single Car Garage
- Valet Trash Services
- 24 Hour Maintenance Guarantee
- Billiards Lounge
- Double Vanity Sinks in Master Bath*
- Espresso Cabinets*
- Upgraded Fixtures
- 9 ft Ceilings
- Upgraded Countertops
- 16 Minutes to Downtown South Bend
- Flexible Lease Terms
- Private Outdoor Swimming Pool
- High Speed Internet Access
- Washer/Dryer
- Air Conditioning
- Cable Ready
- Double Vanities
- Fireplace
- Surround Sound
- Dishwasher
- Disposal
- Ice Maker
- Stainless Steel Appliances
- Microwave
- Oven
- Range
- Refrigerator
- Vinyl Flooring
- Crown Molding
- Furnished
- Large Bedrooms
- Balcony
| Monday | 10am - 6pm |
|---|---|
| Tuesday | 10am - 6pm |
| Wednesday | 11am - 6pm |
| Thursday | 10am - 6pm |
| Friday | 10am - 6pm |
| Saturday | Closed |
| Sunday | Closed |
Located about 20 minutes northwest of historic South Bend, Granger sits along the Michigan-Indiana border. This community is proximate to major thoroughfares, including the Indiana toll road that serves as a major gateway to the Chicago area.
Residents of Granger enjoy unrivaled convenience to the larger city while also having charming shops and restaurants at their fingertips. From small-town hospitality to cutting-edge and trendy retailers, Granger plays host to a tight-knit community while also being a great resting place for travelers. Amenity-laden apartment communities mean there’s something for every renter in Granger.
Learn more about living in Granger| Colleges & Universities | Distance | ||
|---|---|---|---|
| Colleges & Universities | Distance | ||
| Drive: | 9 min | 3.6 mi | |
| Drive: | 11 min | 4.1 mi | |
| Drive: | 15 min | 5.5 mi | |
| Drive: | 14 min | 6.0 mi |
Property Ratings at Elevate on Main
Four-year tenant, never missed a payment. Received my lease renewal letter and they’re raising my rent $500.00 PER MONTH!!! Pool has been closed all summer and maintenance requests are ignored. Management never returns calls. Getting the heck out of here!!!
I have had a leak as well as my hot water heater not working. Management and maintenance is poor, unresponsive, unreliable and inconsiderate. They stick a bandaid on it and do not care. Communication is poor. They are basically there to take your money and make their pay check. For the amount you pay to live here, it is not worth it.
I was mislead into applying for an apartment floorplan I didn’t want. I was relocating and spoke with Electa via email. I applied for an apartment with garage. I was given all the details over email and she confirmed everything. I paid the application and admin fee, applied, got approved, was sent the paperwork, everything seemed legit. I then had a friend who lives near the apartments to do a drive by. Thank goodness I did that. The 2nd floor pond view 1 bedroom with garage I thought I got? Yea... no garage... and my friend stated it was the 1st floor. I contacted the leasing office and not once did they apologize or try to make it right. I agree with many many many other reviews about Electa and the leasing staff. Don’t trust them. I also had a chance to see the list of additional charges. And I would’ve been nickel and dimes for everything. Take this review as a warning and lease from a place that actually gives a crap about you. There are so many other choices over this place. I feel lucky to have escaped this place before officially signing the lease.
Property Manager at Elevate on Main, Responded To This Review
Thank you for sharing your experience with Main Street Village. We apologize for the confusion, and wish you the best of luck in your new home!
I moved back to the South Bend area very suddenly and needed a safe, comfortable, affordable place to stay. I called Main Street Village and not only were they able to get me an apartment ready within 3 days of me calling, they were very happy to do so. I was working at Notre Dame and all I had to do to get to work was go down Douglas, a super easy commute. MSV is so close to so many restaurants, the mall, and many major grocery stores, but it still remains quiet and safe. I never had any issues with noise, even when I lived fairly close to the (awesome) pool! I left town for a while on many occasions due to my job, and the staff was always very understanding and accommodating. They would hold onto my packages for me until I got back with no complaints. Whenever I had a maintenance request, it was almost always filled within an hour of me placing the call, as the maintenance staff lives at MSV as well (and they are SO friendly). One last brag about this place: I had to leave as suddenly as I arrived and the managers and staff were so helpful and understanding. I highly recommend Main Street Village!
Beautiful Units and the staff are always so helpful. Love the community very quiet.
The location is probably the best part about living here. You're in heart of the city but zero noise! The grounds are beautiful and they allow dogs. Negatives: constant turn-around on staff/management equally zero consistency on rules and general info. Other huge negative is you have to pay for EVERYTHING! Water, sewage, trash pick up, and liability insurance. Be prepared if you plan to live here... your rent amount is at least $200 under want you will actually pay out per month.
I have lived here now for a few weeks and I am very pleased with the whole package. The office staff is awesome and made me feel like family. I really like that I am close to all the shops, etc. The community sits back off the road enough to make you fill like you are away from the city.
Elevate on Main Photos
-
-
Map Image of the Property
-
1 BR, 1 BA - 764 SF
-
-
-
-
-
-
Models
-
1 Bedroom
-
1 Bedroom
-
1 Bedroom
-
1 Bedroom
-
1 Bedroom
-
1 Bedroom
Nearby Apartments
Within 50 Miles of Elevate on Main
Elevate on Main has one to three bedrooms with rent ranges from $1,181/mo. to $4,919/mo.
You can take a virtual tour of Elevate on Main on Apartments.com.
What Are Walk Score®, Transit Score®, and Bike Score® Ratings?
Walk Score® measures the walkability of any address. Transit Score® measures access to public transit. Bike Score® measures the bikeability of any address.
What is a Sound Score Rating?
A Sound Score Rating aggregates noise caused by vehicle traffic, airplane traffic and local sources
