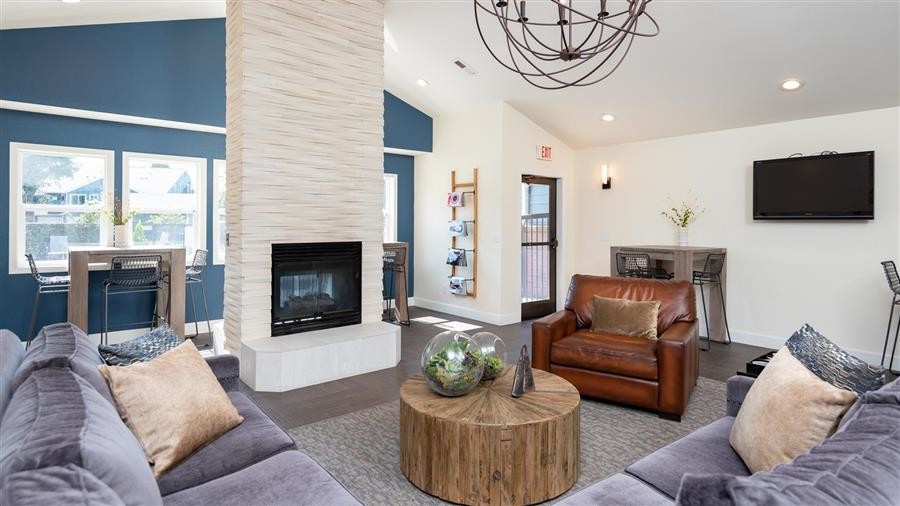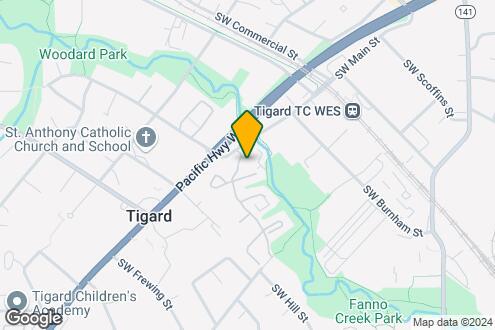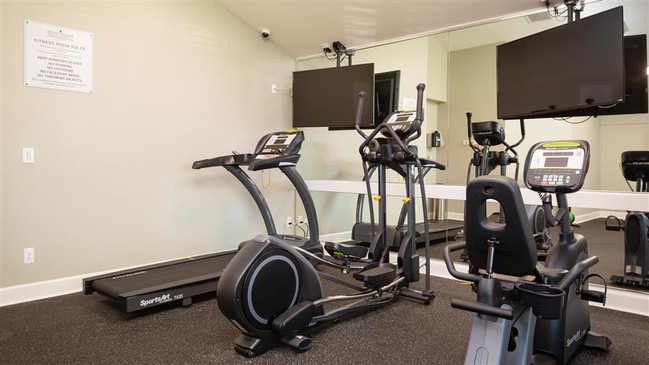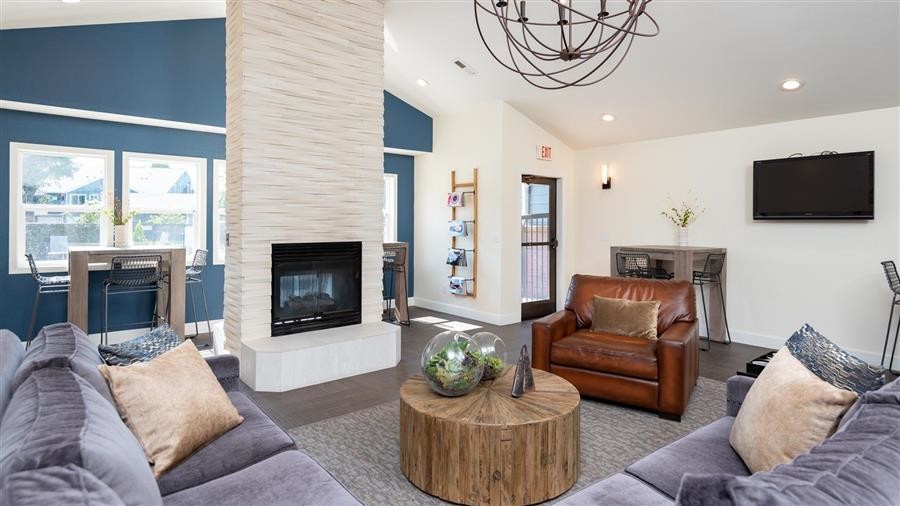-
Monthly Rent
$1,539 - $2,364
-
Bedrooms
1 - 3 bd
-
Bathrooms
1 - 2 ba
-
Square Feet
773 - 1,265 sq ft
Pricing & Floor Plans
-
Unit J_112price $1,539square feet 773availibility Apr 1
-
Unit H_085price $1,622square feet 773availibility Apr 3
-
Unit V_228price $2,114square feet 1,104availibility Now
-
Unit F_056price $2,245square feet 1,104availibility Apr 25
-
Unit Q_187price $2,155square feet 1,096availibility Mar 31
-
Unit M_149price $2,286square feet 1,265availibility Now
-
Unit R_191price $2,301square feet 1,265availibility Now
-
Unit W_237price $2,301square feet 1,265availibility May 7
-
Unit J_112price $1,539square feet 773availibility Apr 1
-
Unit H_085price $1,622square feet 773availibility Apr 3
-
Unit V_228price $2,114square feet 1,104availibility Now
-
Unit F_056price $2,245square feet 1,104availibility Apr 25
-
Unit Q_187price $2,155square feet 1,096availibility Mar 31
-
Unit M_149price $2,286square feet 1,265availibility Now
-
Unit R_191price $2,301square feet 1,265availibility Now
-
Unit W_237price $2,301square feet 1,265availibility May 7
About Main Street Village
Main Street Village At Fanno Creek is Tigard's best kept secret. It's a change of pace from our often bustling lives. You can escape the busy world in our quiet community or enjoy a walk through the trails of Fanno Creek Park. Your new home will be just steps away from Tigard's Main Street where you can enjoy local restaurants and shops. Our fitness center, clubhouse, spa and seasonal pool help you to reconnect with yourself and those around you. With easy access to Highway 217 and I-5, and such great shopping as Washington Square Mall and Bridgeport Village, you're still in the heart of it all. Come visit us and see for yourself!
Main Street Village is an apartment community located in Washington County and the 97223 ZIP Code. This area is served by the Tigard-Tualatin School District 23j attendance zone.
Unique Features
- Ceiling Fan
- Attached Full-Sized Garages with Automatic Openers
- Carpeting
- Individual Climate Control
- Online Payments Available
- Expansive Pantries and Linen Closets
- Other
- Pet Friendly Community
- Wood Burning Fireplace
- Additional Garages
- Detached Garage with Automatic Opener
- Fireplace in Select Homes
- Outdoor Spa
- Vaulted Ceilings in Select Homes
- Woodburning Fireplaces
- Attached Garage with Automatic Opener
- Expansive Pantries & Linen Closets
- Large Closets
- Patio/Balcony
- Rentable Detached Garages
- Vinyl Plank Flooring in Select Homes
- Electric Fireplace
Community Amenities
Pool
Fitness Center
Laundry Facilities
Playground
- Package Service
- Laundry Facilities
- Maintenance on site
- Trash Pickup - Door to Door
- Renters Insurance Program
- Car Wash Area
- Clubhouse
- Walk-Up
- Fitness Center
- Spa
- Pool
- Playground
- Walking/Biking Trails
- Sundeck
- Courtyard
Apartment Features
Washer/Dryer
Dishwasher
High Speed Internet Access
Walk-In Closets
Refrigerator
Tub/Shower
Disposal
Freezer
Highlights
- High Speed Internet Access
- Washer/Dryer
- Heating
- Ceiling Fans
- Smoke Free
- Cable Ready
- Storage Space
- Tub/Shower
- Fireplace
Kitchen Features & Appliances
- Dishwasher
- Disposal
- Kitchen
- Oven
- Range
- Refrigerator
- Freezer
Model Details
- Vaulted Ceiling
- Walk-In Closets
- Linen Closet
- Window Coverings
- Balcony
- Deck
Fees and Policies
The fees below are based on community-supplied data and may exclude additional fees and utilities. Use the calculator to add these fees to the base rent.
- One-Time Move-In Fees
-
Administrative Fee$0
-
Application Fee$45
- Dogs Allowed
-
Monthly pet rent$40
-
One time Fee$0
-
Pet deposit$300
-
Comments:$40.00 Rent for 2 pets
- Cats Allowed
-
Monthly pet rent$40
-
One time Fee$0
-
Pet deposit$300
-
Comments:$40.00 Rent for 2 pets
- Parking
-
Surface Lot--1 Max
-
Other--
-
Garage$125/mo
Details
Lease Options
-
6, 7, 8, 9, 10, 11, 12, 13, 14, 15
Property Information
-
Built in 1994
-
237 units/3 stories
- Package Service
- Laundry Facilities
- Maintenance on site
- Trash Pickup - Door to Door
- Renters Insurance Program
- Car Wash Area
- Clubhouse
- Walk-Up
- Sundeck
- Courtyard
- Fitness Center
- Spa
- Pool
- Playground
- Walking/Biking Trails
- Ceiling Fan
- Attached Full-Sized Garages with Automatic Openers
- Carpeting
- Individual Climate Control
- Online Payments Available
- Expansive Pantries and Linen Closets
- Other
- Pet Friendly Community
- Wood Burning Fireplace
- Additional Garages
- Detached Garage with Automatic Opener
- Fireplace in Select Homes
- Outdoor Spa
- Vaulted Ceilings in Select Homes
- Woodburning Fireplaces
- Attached Garage with Automatic Opener
- Expansive Pantries & Linen Closets
- Large Closets
- Patio/Balcony
- Rentable Detached Garages
- Vinyl Plank Flooring in Select Homes
- Electric Fireplace
- High Speed Internet Access
- Washer/Dryer
- Heating
- Ceiling Fans
- Smoke Free
- Cable Ready
- Storage Space
- Tub/Shower
- Fireplace
- Dishwasher
- Disposal
- Kitchen
- Oven
- Range
- Refrigerator
- Freezer
- Vaulted Ceiling
- Walk-In Closets
- Linen Closet
- Window Coverings
- Balcony
- Deck
| Monday | 10am - 6pm |
|---|---|
| Tuesday | 10am - 6pm |
| Wednesday | 10am - 6pm |
| Thursday | 10am - 6pm |
| Friday | 10am - 6pm |
| Saturday | 10am - 5pm |
| Sunday | Closed |
Stroll down Main Street in Downtown Tigard and you'll discover a picturesque shopping district nestled among the trees, defined by brick-paved walkways and period lighting. This is the heart of the city, a Norman Rockwell painting come to vivid life, complete with art walks, corner bistros, art galleries, and sidewalk cafes. Downtown Tigard is home to the only glass-blowing art studio in the region, Live Laugh Love Art, which also offers classes. Very walkable and bicycle-friendly, Downtown Tigard is the ideal setting to get out and enjoy a sunny day.
Tigard is named for the city's founder, Wilson Tigard, who arrived here in 1852. In 1880, he built a home for his son, John Tigard. This charming house museum, listed on the National Register of Historic Places, is located just south of Downtown Tigard at the corner of Canterbury Lane and SW 103rd Avenue.
Learn more about living in Downtown Tigard| Colleges & Universities | Distance | ||
|---|---|---|---|
| Colleges & Universities | Distance | ||
| Drive: | 10 min | 3.5 mi | |
| Drive: | 15 min | 7.4 mi | |
| Drive: | 17 min | 8.7 mi | |
| Drive: | 17 min | 8.7 mi |
Transportation options available in Tigard include Beaverton Transit Center (Blue, Red Lines), located 6.2 miles from Main Street Village. Main Street Village is near Portland International, located 21.2 miles or 35 minutes away.
| Transit / Subway | Distance | ||
|---|---|---|---|
| Transit / Subway | Distance | ||
|
|
Drive: | 12 min | 6.2 mi |
|
|
Drive: | 12 min | 6.4 mi |
|
|
Drive: | 14 min | 7.3 mi |
|
|
Drive: | 16 min | 8.0 mi |
|
|
Drive: | 14 min | 8.1 mi |
| Commuter Rail | Distance | ||
|---|---|---|---|
| Commuter Rail | Distance | ||
|
|
Walk: | 6 min | 0.3 mi |
|
|
Drive: | 7 min | 3.6 mi |
|
|
Drive: | 9 min | 4.3 mi |
|
|
Drive: | 11 min | 6.1 mi |
|
|
Drive: | 19 min | 11.7 mi |
| Airports | Distance | ||
|---|---|---|---|
| Airports | Distance | ||
|
Portland International
|
Drive: | 35 min | 21.2 mi |
Time and distance from Main Street Village.
| Shopping Centers | Distance | ||
|---|---|---|---|
| Shopping Centers | Distance | ||
| Walk: | 10 min | 0.5 mi | |
| Walk: | 11 min | 0.6 mi | |
| Walk: | 11 min | 0.6 mi |
| Parks and Recreation | Distance | ||
|---|---|---|---|
| Parks and Recreation | Distance | ||
|
Lesser Park
|
Drive: | 7 min | 2.7 mi |
|
West Portland Park Natural Area
|
Drive: | 9 min | 3.4 mi |
|
Woods Memorial Natural Area
|
Drive: | 10 min | 4.2 mi |
|
Maricara Natural Area
|
Drive: | 11 min | 4.5 mi |
|
April Hill Park
|
Drive: | 14 min | 5.4 mi |
| Hospitals | Distance | ||
|---|---|---|---|
| Hospitals | Distance | ||
| Drive: | 10 min | 5.7 mi | |
| Drive: | 12 min | 7.5 mi | |
| Drive: | 12 min | 7.7 mi |
| Military Bases | Distance | ||
|---|---|---|---|
| Military Bases | Distance | ||
| Drive: | 33 min | 16.8 mi | |
| Drive: | 57 min | 34.2 mi |
Property Ratings at Main Street Village
Please do not move here, especially a bottom level unit. I know they look decent, the location seems great, and the price suggests they are nicer than other spots but you will regret getting trapped into the lease. I promise you. The noise in these apartments is insane. The ceiling creaks and cracks like it's about to collapse. If you are in a bottom unit, you can hear EVERYTHING your neighbors do upstairs. Every step, every cabinet opening and closing, etc. I've lived in bottom units before, and some noise is to be expected but this is different. It also doesn't help that in my particular case this goes on until after midnight. Speaking both in person and via email to the management office has accomplished nothing. I should have taken more care and read the reviews before signing my lease. Please don't make the same mistake I did.
I dont really hear the my neighbors except the person upstairs. I dont know if its normal or not, but when they walk, the floors creak super loud! Its hard to quantify how loud so I will just say this. I would be able to hear the floor creaks with my TV volume maxed out. I dont know if this is the norm for apartment living but its bad enough for me, I would be ashamed to invite anyone over because of the noise. I feel that I should have been warned.
Just don’t.... it’s not worth it. They don’t care about residents what so ever.
Absolutely the worst management I've ever encountered. We stayed for 2 years and the first year was alright, once management did a 360 and there were new people the whole place went down the drain. Emails would be ignored if we had an issue, had a response from a survey email that was most obviously copy and pasted. Different fonts and sizes for each paragraph. Awful at keeping track of requests and fulfilling them. After we washed our hands we received a bill for $1,000. After reviewing we asked for it to be checked, they then came back with an increase of $1,300. We asked AGAIN to have it looked at, finally after almost 30 days of receiving the bill they send us a final for $200. After its paid we received a phone call saying the final was sent to COLLECTIONS. They are the worst at keeping records, providing information in detail and cannot be trusted to do this correctly. I wouldn't recommend moving to this complex.
We where shown an apartment that we where told was complete. After signing the lease, we've had multiple contractors in and out if of the apartment in multiple occasions for days on end. They left our apartment in shambles, when we contacted the office nothing was done. Not to mention the contractors using OUR power in our apartment, or the damage they caused to the floor which I'm sure we'll end up responsible for. All this topped off with coming home to another notice that my garage has to be completely cleared out 3 days before Christmas for MORE work. I've got to find storage for my car as well as my tools because management "doesn't take responsibility" if the contractors they hire steal my property. Beyond furious at being mislead and the absolute disregard for tenants time and privacy.
Overall, these apartments a very nice. They are a little pricy, but very comfortable. However, sometimes maintenance takes too long to complete a project. There are NO grocery stores within walking distance, which sort of ruins the "village" concept. Great place to start out....
Too expensive & too small. Too far away from my daughter and a volunteer job at a grade school.
My apartment is in a nice, relatively quiet community with lots of wooded areas, water fowl and neighbor's pets. I love living here, however, the rent is too high for me to live there alone.
Main Street Village Photos
-
Main Street Village
-
Map Image of the Property
-
-
-
-
-
-
-
Models
-
1BR/1BA
-
1 Bedroom
-
2 Bedrooms
-
2BR/2BA
-
2 Bedrooms
-
3BR/2BA
Nearby Apartments
Within 50 Miles of Main Street Village
View More Communities-
Riverwood Heights Apartments
12070 SW Fischer Rd
Tigard, OR 97224
1-3 Br $1,585-$2,293 2.5 mi
-
Bel Aire Court
12020-12275 SW Why Worry Ln
Beaverton, OR 97008
2-3 Br $1,795 3.5 mi
-
Quatama Woods
8515 NE Quatama St
Hillsboro, OR 97006
1-2 Br $1,795-$1,822 8.7 mi
-
Village at Main Street
30050 SW Town Center Loop W
Wilsonville, OR 97070
1-3 Br $1,600-$2,966 8.9 mi
-
Park Creek Village
2065 SE 44th Ave
Hillsboro, OR 97123
1-3 Br $1,459-$2,081 9.5 mi
-
Twin Creeks
11480-11510 SE Sunnyside Rd
Clackamas, OR 97015
1-3 Br $1,575-$2,326 11.0 mi
Main Street Village has one to three bedrooms with rent ranges from $1,539/mo. to $2,364/mo.
You can take a virtual tour of Main Street Village on Apartments.com.
Main Street Village is in Downtown Tigard in the city of Tigard. Here you’ll find three shopping centers within 0.6 mile of the property. Five parks are within 5.4 miles, including Lesser Park, West Portland Park Natural Area, and Woods Memorial Natural Area.
What Are Walk Score®, Transit Score®, and Bike Score® Ratings?
Walk Score® measures the walkability of any address. Transit Score® measures access to public transit. Bike Score® measures the bikeability of any address.
What is a Sound Score Rating?
A Sound Score Rating aggregates noise caused by vehicle traffic, airplane traffic and local sources






