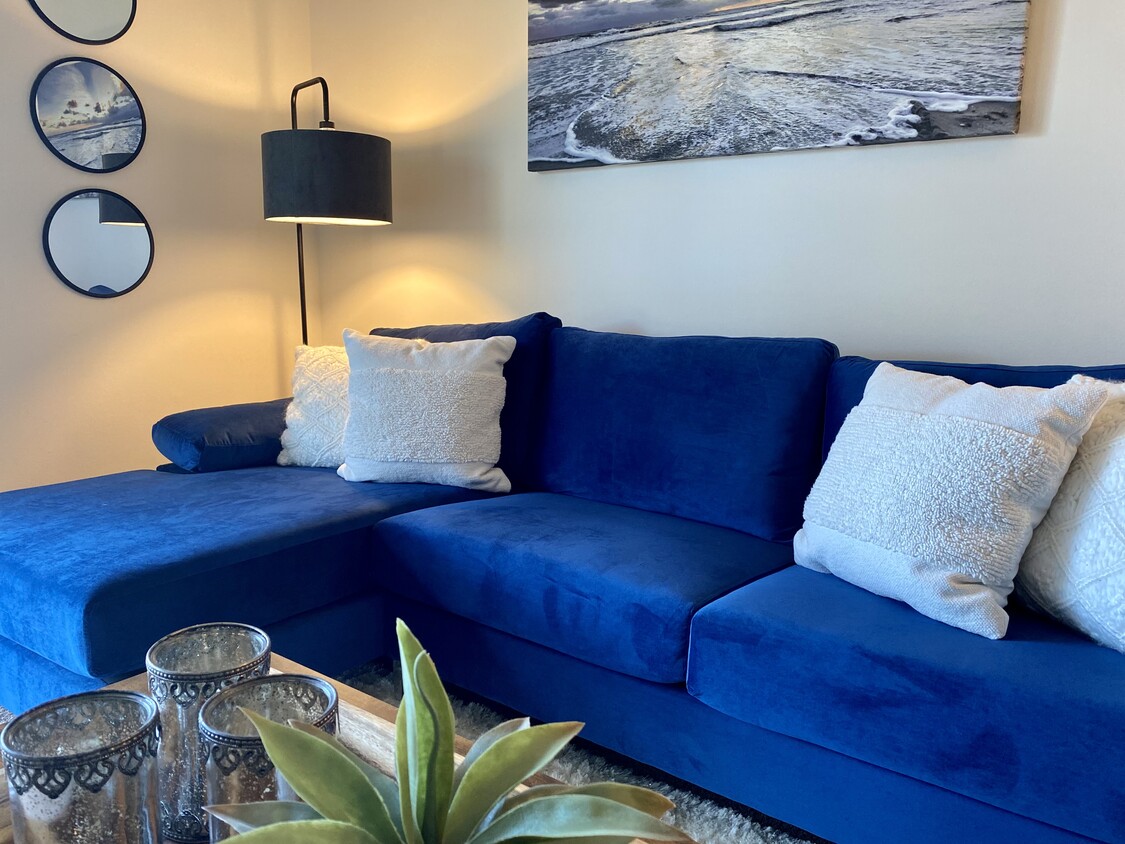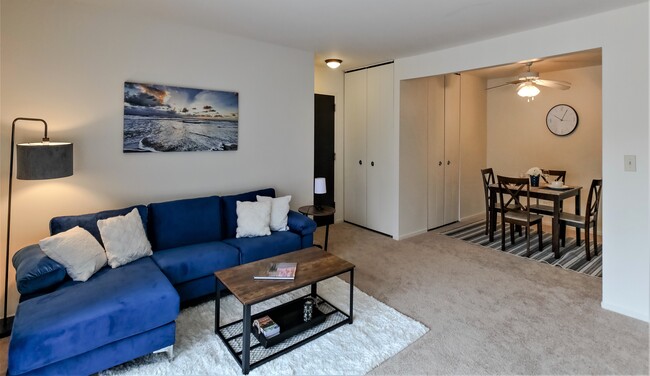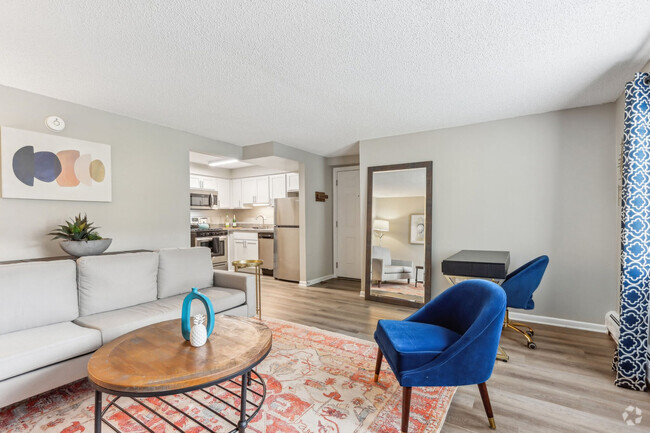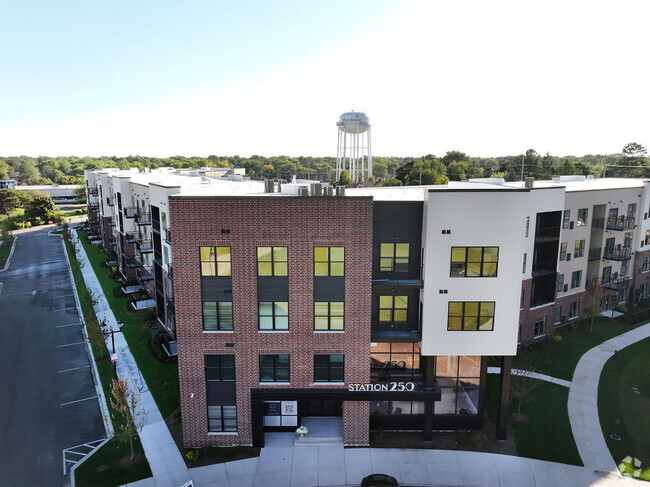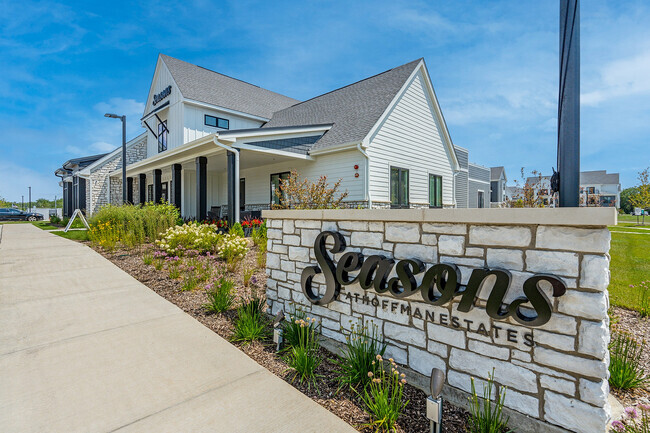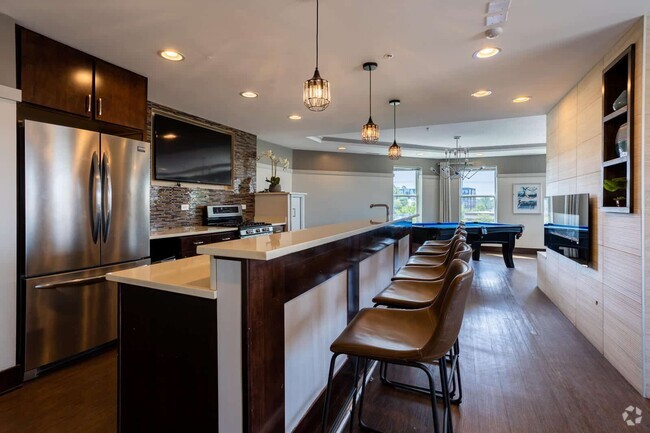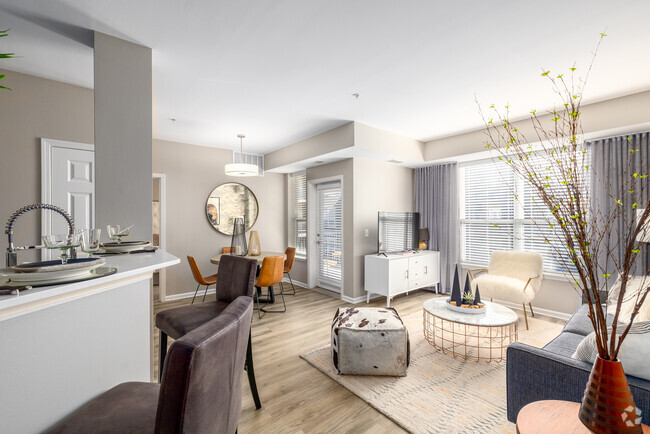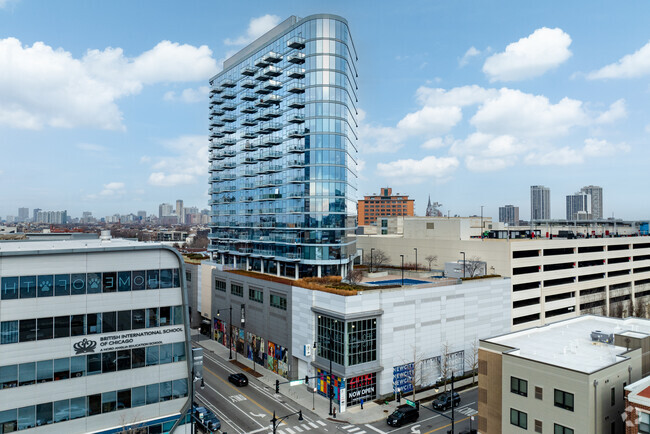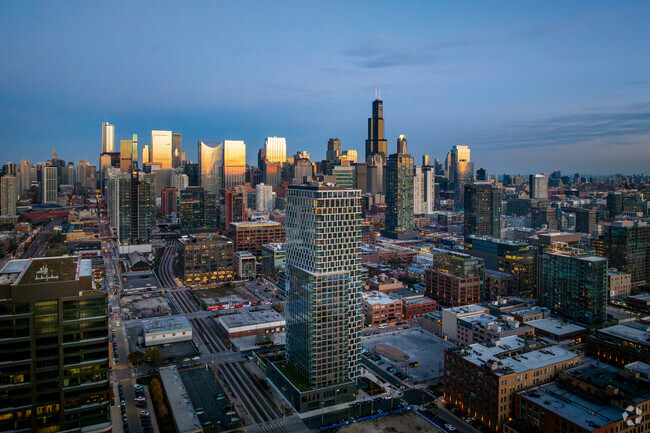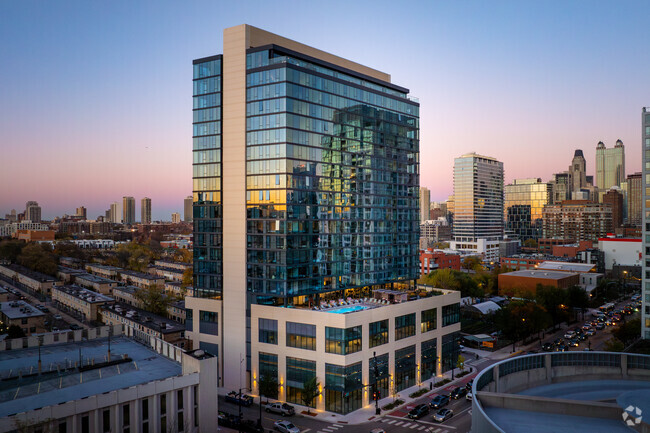Mallard Lake
1572 Teal Ln,
Wheeling,
IL
60090
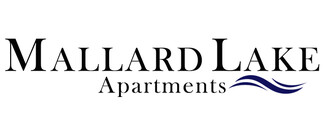
-
Monthly Rent
$1,410 - $2,480
-
Bedrooms
1 - 2 bd
-
Bathrooms
1 - 2 ba
-
Square Feet
725 - 1,000 sq ft

Pricing & Floor Plans
-
Unit 1656-3Bprice $1,695square feet 800availibility May 29
-
Unit 736-1Dprice $1,640square feet 725availibility Jun 19
-
Unit 747-2Cprice $1,960square feet 1,000availibility Now
-
Unit 1641-3Aprice $2,045square feet 1,000availibility Now
-
Unit 761-3Aprice $2,045square feet 1,000availibility Now
-
Unit 1620W-2Dprice $2,365square feet 1,000availibility Now
-
Unit 1656-3Bprice $1,695square feet 800availibility May 29
-
Unit 736-1Dprice $1,640square feet 725availibility Jun 19
-
Unit 747-2Cprice $1,960square feet 1,000availibility Now
-
Unit 1641-3Aprice $2,045square feet 1,000availibility Now
-
Unit 761-3Aprice $2,045square feet 1,000availibility Now
-
Unit 1620W-2Dprice $2,365square feet 1,000availibility Now
About Mallard Lake
Looking to move into the Wheeling, Arlington Heights, Buffalo Grove, or Mount Prospect area, then look no further! Become the newest member of Mallard Lake Apartments where: “We’re not just your home, we’re your community!” Our privately owned community is set around a picturesque private lake and scenic, well-maintained grounds. Relax in one of our studios, one-bedroom, or two-bedroom apartments, which feature gas stoves, centralized heating and air conditioning, dishwashers, large floor plans, and large bedroom closets. All apartments come with an assigned parking space and a free storage unit. Common laundry rooms, with Bluetooth enabled machines, are in every building. Enjoy our outdoor pool and sundeck, 24/7 fitness center complete with Wi-Fi and Bluetooth building access, tennis court, Little Free Libraries, multiple playgrounds, and rentable event spaces. As a way to give back to our residents and to bring our community together, we host monthly resident events that are great for all ages. We also offer 24-hour on-call emergency maintenance and resident focused customer service.
Mallard Lake is an apartment community located in Cook County and the 60090 ZIP Code. This area is served by the Wheeling Central Consolidated School District 21 attendance zone.
Unique Features
- Ceiling Fan in Bedroom
- Ceiling Fan in Living Room
- Coffee 42" Cabinets
- Microwave over Stove
- Optional Furnished Unit $200/mo
- Ceramic Tile Flooring in Hallway
- Good guest parking
- Partial Unit - Wood Laminate Flooring
- Pedestal Sinks
- Third Floor Unit
- Virtual Tour (2024)
- Add Stainless Steel Appliances $50/mo
- Ceramic Tile Floor in Dining Area
- Fitness Center, Free Weights and Tennis Court
- Fixed Rate- Gas,Water,Garbage
- Lighting Fixtures
- Short-term Leases Available (4-11 Mo)
- Southern Exposure
- Vinyl Wood Flooring -Full Unit
- Enhanced Unit
- Furnished Unit
- Furnished Unit $200/mo
- Hallway Storage Unit
- In Unit Storage
- Lake View
- Non-smoking Unit
- Pantry Closet in Unit
- Second Floor Unit
- Upgraded Kitchen
- 6 Panel Doors
- Air Conditioner
- All Stainless Steel Appliances
- Cabinet Pulls
- Master Bath Shower
- Vinyl Wood Flooring - Kitchen/Dining/Hallway
- Cat-friendly Building
- Courtyard View
- Flat-rate Utility Fees
- Front View
- Non-smoking Building
- Vinyl Wood Flooring - Kitchen/Dining Area
- White 6 Panel Doors/Closet/Sto
- Community web site
- Full Unit - Wood Laminate Flooring
- Wood Floor -Full Unit
- Cat Allowed Unit
- Cat Friendly - Building
- First Floor Unit
- Intercom entry system
- Non-Smoking Building/Apartment
- Pool and Sundeck
- Tile Floor in Dining Area
Community Amenities
Pool
Fitness Center
Furnished Units Available
Playground
Controlled Access
Trash Pickup - Curbside
Maintenance on site
Storage Space
Property Services
- Wi-Fi
- Controlled Access
- Maintenance on site
- Furnished Units Available
- Trash Pickup - Curbside
- Renters Insurance Program
- Planned Social Activities
Shared Community
- Multi Use Room
- Storage Space
- Walk-Up
Fitness & Recreation
- Fitness Center
- Pool
- Playground
- Tennis Court
Outdoor Features
- Sundeck
- Courtyard
- Waterfront
- Pond
Student Features
- Individual Locking Bedrooms
- Private Bathroom
Apartment Features
Air Conditioning
Dishwasher
High Speed Internet Access
Hardwood Floors
Walk-In Closets
Microwave
Refrigerator
Wi-Fi
Highlights
- High Speed Internet Access
- Wi-Fi
- Air Conditioning
- Heating
- Ceiling Fans
- Smoke Free
- Cable Ready
- Storage Space
- Tub/Shower
- Fireplace
- Intercom
Kitchen Features & Appliances
- Dishwasher
- Stainless Steel Appliances
- Pantry
- Kitchen
- Microwave
- Oven
- Range
- Refrigerator
- Freezer
- Warming Drawer
- Instant Hot Water
Model Details
- Hardwood Floors
- Carpet
- Tile Floors
- Vinyl Flooring
- Dining Room
- Family Room
- Views
- Walk-In Closets
- Linen Closet
- Furnished
- Double Pane Windows
- Window Coverings
- Large Bedrooms
- Balcony
- Patio
Fees and Policies
The fees below are based on community-supplied data and may exclude additional fees and utilities.
- One-Time Move-In Fees
-
Administrative Fee$175
-
Application Fee$100
- Dogs Allowed
-
Monthly pet rent$100
-
Pet deposit$500
-
Pet Limit2
-
Restrictions:We are cat and dog friendly! We allow a maximum of 2 cats and 2 dogs per household. Cats and dogs must be up to date on all vaccinations in accordance to their age and spayed or neutered. Animal(s) must be register with petscreening.com and must pass the screening requirements. The monthly rent amount and additional security deposit will be finalized once the screening has been completed.
-
Comments:Fish tanks up to 25 gallons, small caged animals such as rabbits, hamsters, guinea pigs, and small birds are allowed. No monthly rent or deposit required. Any animal causing a nuisance to the neighboring units will no longer be permitted on proper...
- Cats Allowed
-
Monthly pet rent$100
-
Pet deposit$500
-
Pet Limit2
-
Requirements:Spayed/Neutered
-
Restrictions:We are cat and dog friendly! We allow a maximum of 2 cats and 2 dogs per household. Cats and dogs must be up to date on all vaccinations in accordance to their age and spayed or neutered. Animal(s) must be register with petscreening.com and must pass the screening requirements. The monthly rent amount and additional security deposit will be finalized once the screening has been completed.
-
Comments:Fish tanks up to 25 gallons, small caged animals such as rabbits, hamsters, guinea pigs, and small birds are allowed. No monthly rent or deposit required. Any animal causing a nuisance to the neighboring units will no longer be permitted on proper...
- Parking
-
Surface LotEach apartment receives 1 complimentary assigned parking space. We have plenty of open parking for additional resident and visiting cars.--1 Max, Assigned Parking
-
OtherEach apartment receives 1 complimentary assigned parking space. We have plenty of open parking for additional resident and visiting cars.--Assigned Parking
Details
Utilities Included
-
Gas
-
Water
-
Heat
Lease Options
-
12 - 24 Month Leases
-
Short term lease
Property Information
-
Built in 1970
-
481 units/3 stories
-
Furnished Units Available
- Wi-Fi
- Controlled Access
- Maintenance on site
- Furnished Units Available
- Trash Pickup - Curbside
- Renters Insurance Program
- Planned Social Activities
- Multi Use Room
- Storage Space
- Walk-Up
- Sundeck
- Courtyard
- Waterfront
- Pond
- Fitness Center
- Pool
- Playground
- Tennis Court
- Individual Locking Bedrooms
- Private Bathroom
- Ceiling Fan in Bedroom
- Ceiling Fan in Living Room
- Coffee 42" Cabinets
- Microwave over Stove
- Optional Furnished Unit $200/mo
- Ceramic Tile Flooring in Hallway
- Good guest parking
- Partial Unit - Wood Laminate Flooring
- Pedestal Sinks
- Third Floor Unit
- Virtual Tour (2024)
- Add Stainless Steel Appliances $50/mo
- Ceramic Tile Floor in Dining Area
- Fitness Center, Free Weights and Tennis Court
- Fixed Rate- Gas,Water,Garbage
- Lighting Fixtures
- Short-term Leases Available (4-11 Mo)
- Southern Exposure
- Vinyl Wood Flooring -Full Unit
- Enhanced Unit
- Furnished Unit
- Furnished Unit $200/mo
- Hallway Storage Unit
- In Unit Storage
- Lake View
- Non-smoking Unit
- Pantry Closet in Unit
- Second Floor Unit
- Upgraded Kitchen
- 6 Panel Doors
- Air Conditioner
- All Stainless Steel Appliances
- Cabinet Pulls
- Master Bath Shower
- Vinyl Wood Flooring - Kitchen/Dining/Hallway
- Cat-friendly Building
- Courtyard View
- Flat-rate Utility Fees
- Front View
- Non-smoking Building
- Vinyl Wood Flooring - Kitchen/Dining Area
- White 6 Panel Doors/Closet/Sto
- Community web site
- Full Unit - Wood Laminate Flooring
- Wood Floor -Full Unit
- Cat Allowed Unit
- Cat Friendly - Building
- First Floor Unit
- Intercom entry system
- Non-Smoking Building/Apartment
- Pool and Sundeck
- Tile Floor in Dining Area
- High Speed Internet Access
- Wi-Fi
- Air Conditioning
- Heating
- Ceiling Fans
- Smoke Free
- Cable Ready
- Storage Space
- Tub/Shower
- Fireplace
- Intercom
- Dishwasher
- Stainless Steel Appliances
- Pantry
- Kitchen
- Microwave
- Oven
- Range
- Refrigerator
- Freezer
- Warming Drawer
- Instant Hot Water
- Hardwood Floors
- Carpet
- Tile Floors
- Vinyl Flooring
- Dining Room
- Family Room
- Views
- Walk-In Closets
- Linen Closet
- Furnished
- Double Pane Windows
- Window Coverings
- Large Bedrooms
- Balcony
- Patio
| Monday | 10am - 7pm |
|---|---|
| Tuesday | 10am - 5pm |
| Wednesday | 10am - 5pm |
| Thursday | 10am - 7pm |
| Friday | 8am - 3pm |
| Saturday | 8am - 3pm |
| Sunday | Closed |
The Des Plaines/Arlington Hts. Corridor, situated just 25.5 miles from downtown Chicago, offers an ideal haven for renters seeking a peaceful suburban experience. Nestled to the northwest of the city, it provides a convenient balance between city access and a tranquil hometown environment.
This picturesque neighborhood is embellished with a profusion of flowers, plants, and trees, enhancing its overall charm. Boasting top-notch schools that attract families and a plethora of local businesses offering employment opportunities beyond the bustling city center, this area is a magnet for both renters and visitors.
Learn more about living in Des Plaines/Arlington Hts Corridor| Colleges & Universities | Distance | ||
|---|---|---|---|
| Colleges & Universities | Distance | ||
| Drive: | 15 min | 8.3 mi | |
| Drive: | 16 min | 8.4 mi | |
| Drive: | 17 min | 9.4 mi | |
| Drive: | 17 min | 9.9 mi |
 The GreatSchools Rating helps parents compare schools within a state based on a variety of school quality indicators and provides a helpful picture of how effectively each school serves all of its students. Ratings are on a scale of 1 (below average) to 10 (above average) and can include test scores, college readiness, academic progress, advanced courses, equity, discipline and attendance data. We also advise parents to visit schools, consider other information on school performance and programs, and consider family needs as part of the school selection process.
The GreatSchools Rating helps parents compare schools within a state based on a variety of school quality indicators and provides a helpful picture of how effectively each school serves all of its students. Ratings are on a scale of 1 (below average) to 10 (above average) and can include test scores, college readiness, academic progress, advanced courses, equity, discipline and attendance data. We also advise parents to visit schools, consider other information on school performance and programs, and consider family needs as part of the school selection process.
View GreatSchools Rating Methodology
Property Ratings at Mallard Lake
Peaceful living. It’s what you want. Friendly neighbors, quick maintenance, kind management. Great views towards the lake too! Super spacious living arrangements. I’ve had a good experience. Thais is the best!
It has been almost 1.5 years at Mallard Lake apartments and it is one of the well maintained and peaceful community around.
Living in Mallard Lake community since January 2020. It's a peaceful and nice community to stay in for families. Has amenities such as play area for kids, Gym, swimming pool, Tennis court, party hall. Grocery and other stores are nearby. Support staff are helpful and address most issues in timely manner. Mallard Lake arranges events for kids on Halloween, treasure hunt and other spring events and so on.
I have been living in Mallard lake for 1.5 years in a 2 bedroom and 2 bathroom apartment having a lake view. The apartment Square meters area and layout are very very good with a bigger kitchen size. As apartments are cheaper in monthly rent compared to nearby communities, kitchen drawers are average in quality. Recently balconies were renovated which looks pretty nice and very spacious for a barbeque during summer.
Good Community I am living here for more than 2 years. Maintenance and service is really good. The staff is polite enough to hear out any concerns. Peaceful community. No major issues faced or observed during my tenure here.
Surely Mallard lake Apartment gives you feeling of staying at home. They provide below extra ordinary facilities which I like the most 1.Great Service. 2.Best Play Areas for kids. 3.Well maintained Gardens.
Excellent place to stay with family. Maintenance is very good with friendly staff.
Mallard Lake Apartments at Wheeling is one of the best deals that anyone could afford to lose it. The apartments are quite spacious which are hard to find at such reasonable rates. So far our stay has been really peaceful and management is quite helpful. This is one of the best communities and it is closer to Costco and few work places.
Rooms are spacious. Maintenance team is pretty good at fixing most of stuff. Property is maintained well. Good community to stay in.
- [ ] Great place! We are been living here since 2015 and are very pleased with our experience. The staff here are always friendly and helpful. Also the maintenance staff is always responsive to the residents needs. The apartment rooms are quiet spacious. We also have access to gym, and swimming pool. If you are looking for that community feel, this is the place you want to be. I would highly recommend the property to anyone.
Loved the stay, has tennis courts, tt table, gym, clubhouse, lake. Maintenance is on time.
We have been over here since 2 years and i found no single issue in these 2 years. Very spacious apartments to stay. And the management is friendly when we reach to them in any issue. When a complaint is raise the staff comes in very quickly and resolve the issue. I JUST LOVE THESE UNITS.
I am living here for the past 1 year. I did not face any major problems. Maintainance is good. Immediate assistance for any maintenance issue raised. The staff is polite enough to hear out any concerns. Peaceful community.
We are staying in mallard lake apartments from last 2 years. It is a great place to stay because apartments are not like hotel buildings. Our apartment is very nice with all stainless steel appliances. We never faced any issues and all queries/issues were answered timely.
I am living in his apartment form 2016 and its a great place to live in for families, bachelors, kids. Its for everyone. It has all the amenities ( playground for kids, Gym, swimming pool, Tennis court, party hall ). We have a lake area to walk around as well. It is near to all the basic shops and department stores, restaurants, etc. The support staff are very kind in nature and helpful as well. The maintenance is very good too. The Rent is reasonable compared to other apartments around with good utilities. I have been in a 1 BHK and 2 BHK as well and the living space is more compared to the other apartments.
The management is very friendly and helpful. Clean environment, broad sidewalk area . Plenty of car parking spaces .
I stay here. Nice apartment.. Well maintained with good amenities for a cheaper rent. Larger area to walk /roam around . Would definitely recommend for my friends.
We have been living in mallard lake since a year. we are return resident and we like the floor plan especially the walk in closet in master bed added more space to the apt. and great landscape maintenance. We recommend this apartment for the people who need spaciest rental apartment.
Nice spacious apartments. Good service on time. Regular events for kids and gifts for kids from all the events. Good enough gym equipments. Few playgrounds in society. Nice place to stay from security point of view also.
I have been staying in Mallard lake apts for 3 years ML Apts. is best place to live for everyone, kids friendly community, safe for kids,apt is huge from in side, all facilities avaliable in ML and ML staff is well behaving staff?? i like ML apartment
It is good neighborhood and emergency service is fast . If you are looking for apartments in wheeling it us best place to stay
This is seriously the best apartment complex I have ever lived at. The staff is honestly so helpful and kind. The maintenance crew is always there to help if you have any issues. Everyone here is extremely professional. The community is super friendly. ****100% worth it****
It’s really very bad experience staying in Mallard lake apartments.I subleased apartment and stayed for 1 and half years and while leaving from apartment they have charged unnecessarily saying we have done all the damage even you can’t think your deposit will be refunded to you even We had to pay extra from our pocket. While taking sublease in the initial inspection some of the damage has not been mentioned but while leaving the same damage they blamed us.
I lived here for an year. This is my 5th apartment in the United States. 1) You can't ask that your master bedroom heater is not working. The answer would be close all the other room vents. So NO TWO ROOMS get heat at the same time. 2) You can't ask why shower water get hot all of a sudden. The answer would be you are sharing the heater with your neighbor and he/she is using the shower at the same time. 3) You can't ask why they can't fix a washer/dryer within a month. The answer would be the contractor is bad and they are fighting their best to get hold of him. 4) You can't ask why your deposit was taken for normal wear and tear of the apartment. The answer would be a rude "YOU SIGNED THE LEASE" 5) You can't ask why they don't fix the giant water packets hanging from the ceiling even after 2 weeks a snow storm. Answer would be the No.3 above. 6) You can't ask why they can't fix a washer/dryer card re-loader in 2 months. Answer would be the No.3 above 7) You can't ask why they don't fix a collapsed patio in 2 weeks. The answer is "We are working hard to get it done". 8) You can't ask why they charge hefty on lost/forgotten keys. Answer would be No.4 above. 9) You can's ask why water in taps/shower is slow. The answer is we are saving water. After all these if you are still interested in getting free slow water and free uncontrollable heat you are most welcome!
Mallard Apartment Staff is always TOO LOUD and BARKY and they hardly let us speak, they should learn some manners first!! It’s very disturbing to see how they talk to the residents(Indians) who visit the office for any clarifications. Pls Replace the Staff including the current manager!! All of them are Rude and Annoying!! -Current Resident
I have been staying here for 2 years now. I strongly feel it is really not worth staying here by paying such a huge amount as rent. The apartments are old and the quality is very bad. If you are renting in summer, you might feel that apartments look great. You will start facing the challenges in winter. There is mold and leakages all over. But if you question, they say it is because of your living style. I have been in Chicago for 4 years and rented with many communities but never had this problem nor my living style has changed. My kids continuously get sick because of the mold and fungus that gets formed on the walls. I am not planning to extend my lease with these guys anymore. The school district is also not that great.
I am writing this review because of the worst experiences, i had with office staff. There is one person in the management who never helps or understands other's concerns. Here are two scenarios, I personally experienced. 1) I am living as authorized occupant since an year. Now i am moving to new apartment in mallard. I was referred to mallard by one person. Initially when i asked before documentation, they said "Oh yes", you are eligible and person referring you would get referral bonus. I visited them couple of times for documentation. I even asked about referral in one of the visits. They said yes. Now, today after all the documentation is completed and finally when they handed over the keys to me, after grabbing my cheque, mentioned "You won't get any referral as you are living here since 1 year". When i asked, it was informed to me earlier. A staff person said, the other staff who was assisting you might not be aware of that. How would it be my problem when you cann't train your team, but collect money from people. I would have never opted if they said this upfront and never opted this apartments if someone had given honest reviews, about staff. This is not a fair practice. Apartment unit seems to be nice, but for sure not a supportive staff (not all). I couldn't find any complaint section to update this. Hence bound to write a review. 2) I have visited the leasing office on one thursday at 1845hrs for a printout. A staff person said we are about to close, you cann't access the system. Staff is not at all supportive. 1 star is given only for the units. For staff (not all) "0".
You May Also Like
Mallard Lake has one to two bedrooms with rent ranges from $1,410/mo. to $2,480/mo.
Yes, to view the floor plan in person, please schedule a personal tour.
Mallard Lake is in Des Plaines/Arlington Hts Corridor in the city of Wheeling. Here you’ll find three shopping centers within 1.4 miles of the property. Five parks are within 8.4 miles, including Dam No 1 Woods-East, Buffalo Creek, and Camp Dan Beard.
Similar Rentals Nearby
What Are Walk Score®, Transit Score®, and Bike Score® Ratings?
Walk Score® measures the walkability of any address. Transit Score® measures access to public transit. Bike Score® measures the bikeability of any address.
What is a Sound Score Rating?
A Sound Score Rating aggregates noise caused by vehicle traffic, airplane traffic and local sources
