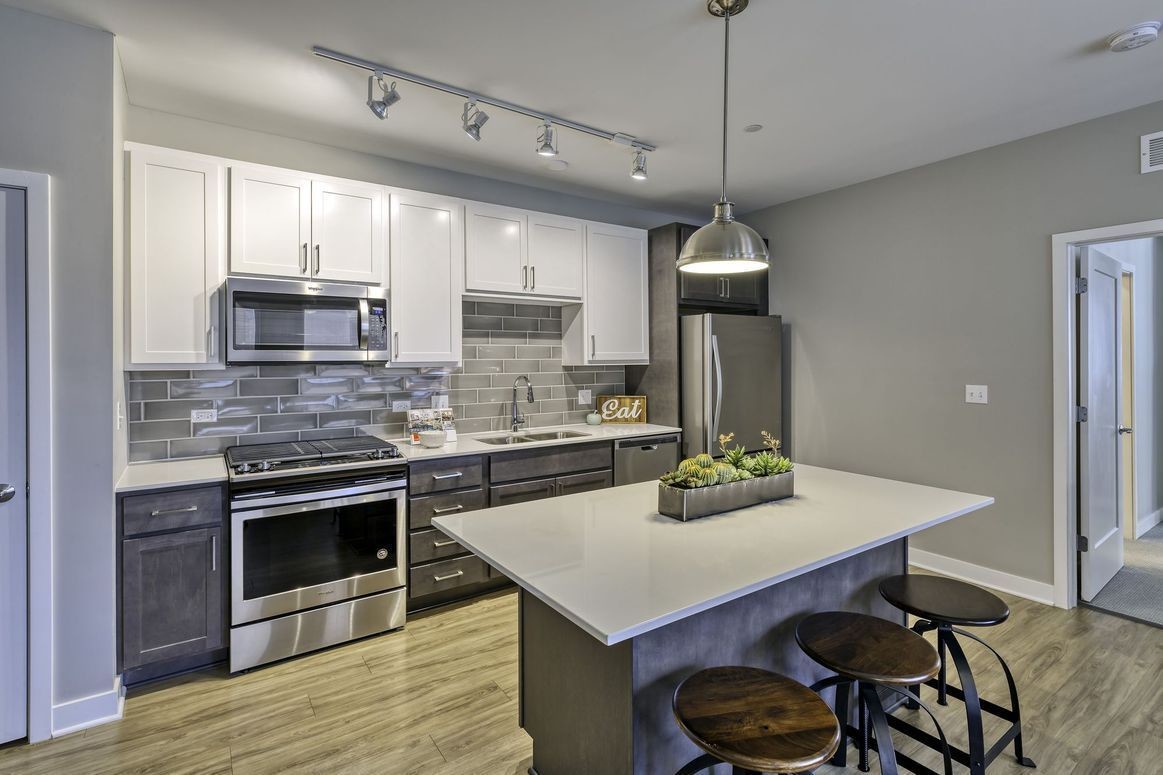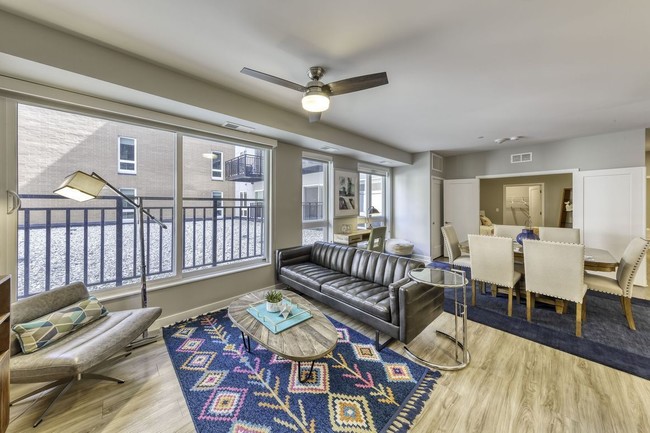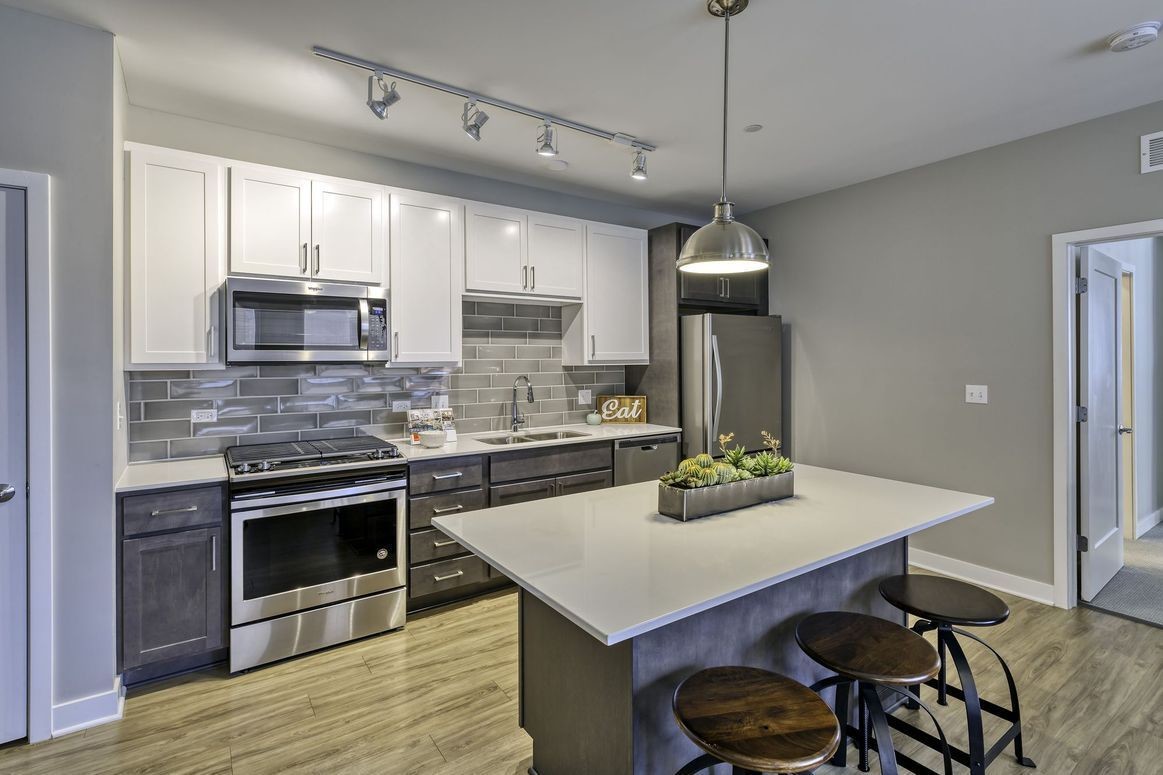-
Monthly Rent
$2,016 - $4,949
-
Bedrooms
Studio - 3 bd
-
Bathrooms
1 - 2 ba
-
Square Feet
572 - 1,342 sq ft
Maple & Main is a luxury apartment community that features expansive layouts and impressive interiors in each pet-friendly studio, one-, two- and three-bedroom apartment home. Extraordinary living areas, with nine-foot ceilings and oversized windows create open atmospheres filled with natural light. Gourmet kitchens offer solid quartz countertops, generous kitchen islands, chic two-tone cabinetry, and high-end stainless steel appliances. In-home design details include plank flooring, programmable thermostats, and living and bedroom mounted ceiling fans. Head to the sun deck with outdoor gas fire pits and a heated pool or up to the rooftop sky lounge and terrace for panoramic views. Other amenities include a co-working lounge, a temperature-controlled parking garage, and a 24-hour fitness center. Quick access to I-355, I-88, and I-55 make Maple & Main accessible to everywhere you want to be in the Chicagoland area.
Pricing & Floor Plans
-
Unit 210price $2,072square feet 743availibility Jun 15
-
Unit 521price $2,627square feet 624availibility Now
-
Unit 432price $2,738square feet 682availibility Now
-
Unit 609price $3,008square feet 933availibility Jun 21
-
Unit 529price $3,416square feet 1,234availibility Jun 14
-
Unit 426price $4,949square feet 1,342availibility Aug 1
-
Unit 210price $2,072square feet 743availibility Jun 15
-
Unit 521price $2,627square feet 624availibility Now
-
Unit 432price $2,738square feet 682availibility Now
-
Unit 609price $3,008square feet 933availibility Jun 21
-
Unit 529price $3,416square feet 1,234availibility Jun 14
-
Unit 426price $4,949square feet 1,342availibility Aug 1
About Maple and Main Apartments
Maple & Main is a luxury apartment community that features expansive layouts and impressive interiors in each pet-friendly studio, one-, two- and three-bedroom apartment home. Extraordinary living areas, with nine-foot ceilings and oversized windows create open atmospheres filled with natural light. Gourmet kitchens offer solid quartz countertops, generous kitchen islands, chic two-tone cabinetry, and high-end stainless steel appliances. In-home design details include plank flooring, programmable thermostats, and living and bedroom mounted ceiling fans. Head to the sun deck with outdoor gas fire pits and a heated pool or up to the rooftop sky lounge and terrace for panoramic views. Other amenities include a co-working lounge, a temperature-controlled parking garage, and a 24-hour fitness center. Quick access to I-355, I-88, and I-55 make Maple & Main accessible to everywhere you want to be in the Chicagoland area.
Maple and Main Apartments is an apartment community located in DuPage County and the 60515 ZIP Code. This area is served by the Downers Grove GSD 58 attendance zone.
Unique Features
- 42 inch cabinets
- Co-Working Lounge
- Oversized Windows with Roller Shades
- Size of Model Home
- Complimentary WiFi in Common Areas
- Electric Vehicle Garage Spaces
- Model Home to View
- 24-Hour Fitness Center with On-Demand Fitness Clas
- 9 Ft Ceilings
- JVM Rewards
- Remote Control
- Balconies
- Bike storage
- Complimentary Coffee Bar
- Game Lounge
- JVM Passport Program
- Kitchen Island With Custom Backsplash
- Rooftop Sky Lounge and Terrace
- 24- Hour Emergency Maintenance
- Dog run
- Town House Property Only
- Fees or Deposit
- Key Pad
- Solid Quartz Countertops
- Yoga lawn
- 24-Hour Electronic Package Acceptance Room
- Full-size washer/dryer
- Large Closets
- Programmable Thermostats
- Stainless Steel Whirlpool Appliances
Community Amenities
Pool
Fitness Center
Elevator
Clubhouse
- Wi-Fi
- Maintenance on site
- Guest Apartment
- Pet Play Area
- Pet Washing Station
- Elevator
- Business Center
- Clubhouse
- Lounge
- Storage Space
- Conference Rooms
- Fitness Center
- Pool
- Bicycle Storage
- Gameroom
- Roof Terrace
- Sundeck
- Grill
Apartment Features
Washer/Dryer
Air Conditioning
Dishwasher
Washer/Dryer Hookup
High Speed Internet Access
Walk-In Closets
Island Kitchen
Microwave
Highlights
- High Speed Internet Access
- Wi-Fi
- Washer/Dryer
- Washer/Dryer Hookup
- Air Conditioning
- Heating
- Ceiling Fans
- Cable Ready
- Security System
- Storage Space
- Wheelchair Accessible (Rooms)
Kitchen Features & Appliances
- Dishwasher
- Disposal
- Ice Maker
- Stainless Steel Appliances
- Pantry
- Island Kitchen
- Kitchen
- Microwave
- Oven
- Range
- Refrigerator
- Freezer
Model Details
- Carpet
- Dining Room
- Crown Molding
- Walk-In Closets
- Linen Closet
- Balcony
- Deck
Fees and Policies
The fees below are based on community-supplied data and may exclude additional fees and utilities.
- Dogs Allowed
-
Fees not specified
-
Weight limit250 lb
-
Pet Limit2
-
Restrictions:Your four-legged member of the family is welcomed to move in with you. We allow up to two pets per apartment home with no weight restrictions. Unfortunately, some dogs do not thrive in a community environment. Therefore, we cannot accept the following breeds: Akita; American Staffordshire Terrier; Bull Terrier; Chow; Doberman; German Shepherd; Pitt Bull; Presa Canario; Rottweiler and Wolf Hybrids. Exotic or farm animals are not allowed in the apartment.
- Cats Allowed
-
Fees not specified
-
Weight limit250 lb
-
Pet Limit2
-
Restrictions:Your four-legged member of the family is welcomed to move in with you. We allow up to two pets per apartment home with no weight restrictions. Unfortunately, some dogs do not thrive in a community environment. Therefore, we cannot accept the following breeds: Akita; American Staffordshire Terrier; Bull Terrier; Chow; Doberman; German Shepherd; Pitt Bull; Presa Canario; Rottweiler and Wolf Hybrids. Exotic or farm animals are not allowed in the apartment.
- Parking
-
Covered--
Details
Lease Options
-
Available months 6,7,8,9,10,11,12
-
Short term lease
Property Information
-
Built in 2018
-
115 units/6 stories
- Wi-Fi
- Maintenance on site
- Guest Apartment
- Pet Play Area
- Pet Washing Station
- Elevator
- Business Center
- Clubhouse
- Lounge
- Storage Space
- Conference Rooms
- Roof Terrace
- Sundeck
- Grill
- Fitness Center
- Pool
- Bicycle Storage
- Gameroom
- 42 inch cabinets
- Co-Working Lounge
- Oversized Windows with Roller Shades
- Size of Model Home
- Complimentary WiFi in Common Areas
- Electric Vehicle Garage Spaces
- Model Home to View
- 24-Hour Fitness Center with On-Demand Fitness Clas
- 9 Ft Ceilings
- JVM Rewards
- Remote Control
- Balconies
- Bike storage
- Complimentary Coffee Bar
- Game Lounge
- JVM Passport Program
- Kitchen Island With Custom Backsplash
- Rooftop Sky Lounge and Terrace
- 24- Hour Emergency Maintenance
- Dog run
- Town House Property Only
- Fees or Deposit
- Key Pad
- Solid Quartz Countertops
- Yoga lawn
- 24-Hour Electronic Package Acceptance Room
- Full-size washer/dryer
- Large Closets
- Programmable Thermostats
- Stainless Steel Whirlpool Appliances
- High Speed Internet Access
- Wi-Fi
- Washer/Dryer
- Washer/Dryer Hookup
- Air Conditioning
- Heating
- Ceiling Fans
- Cable Ready
- Security System
- Storage Space
- Wheelchair Accessible (Rooms)
- Dishwasher
- Disposal
- Ice Maker
- Stainless Steel Appliances
- Pantry
- Island Kitchen
- Kitchen
- Microwave
- Oven
- Range
- Refrigerator
- Freezer
- Carpet
- Dining Room
- Crown Molding
- Walk-In Closets
- Linen Closet
- Balcony
- Deck
| Monday | 10am - 6pm |
|---|---|
| Tuesday | 10am - 6pm |
| Wednesday | 10am - 6pm |
| Thursday | 10am - 6pm |
| Friday | 10am - 6pm |
| Saturday | 10am - 5pm |
| Sunday | Closed |
About 22 miles west of Chicago, Downers Grove offers residents a peaceful reprieve from the bustle of city life. Lots of greenery fills Downers Grove and a number of nearby natural amenities grant residents access to outdoor recreation and scenic views. Pack a picnic and go for a hike in Hidden Lake Forest Preserve, play mini-golf at McCollum Park, and admire the sprawling garden at the Morton Arboretum for a taste of the outdoors in Downers Grove.
Should you prefer to spend time indoors, you can peruse the specialty shops in Downtown Downers Grove and the various retailers at Yorktown Shopping Center. You can also catch a showing at Tivoli Theatre: Classic Cinemas or Hollywood Boulevard Cinema. Playing laser tag at Adventure Realm and sampling the offerings at Alter Brewing Company are great indoor options as well.
Learn more about living in Downers Grove The GreatSchools Rating helps parents compare schools within a state based on a variety of school quality indicators and provides a helpful picture of how effectively each school serves all of its students. Ratings are on a scale of 1 (below average) to 10 (above average) and can include test scores, college readiness, academic progress, advanced courses, equity, discipline and attendance data. We also advise parents to visit schools, consider other information on school performance and programs, and consider family needs as part of the school selection process.
The GreatSchools Rating helps parents compare schools within a state based on a variety of school quality indicators and provides a helpful picture of how effectively each school serves all of its students. Ratings are on a scale of 1 (below average) to 10 (above average) and can include test scores, college readiness, academic progress, advanced courses, equity, discipline and attendance data. We also advise parents to visit schools, consider other information on school performance and programs, and consider family needs as part of the school selection process.
View GreatSchools Rating Methodology
Maple and Main Apartments Photos
-
-
1BR, 1BA - 720SF
-
-
-
-
-
-
-
Models
-
Studio
-
Studio
-
Studio
-
Studio
-
Studio
-
Studio
Nearby Apartments
Within 50 Miles of Maple and Main Apartments
View More Communities-
Courthouse Square Apartments
250 S Naperville Rd
Wheaton, IL 60187
1-3 Br $2,224-$4,930 6.9 mi
-
Uptown La Grange
31 E Ogden Ave
La Grange, IL 60525
1-3 Br $2,453-$4,305 7.5 mi
-
The Residences at Hamilton Lakes
1133 N Arlington Heights Rd
Itasca, IL 60143
1-3 Br $2,115-$4,282 13.5 mi
-
Enclave at 127th Apartments
23760 W 127th St
Plainfield, IL 60585
1-3 Br $1,780-$3,116 13.7 mi
-
The Bluffs
501 S Weber Rd
Romeoville, IL 60446
1-3 Br $2,000-$3,279 14.1 mi
-
Randall Highlands
1241 Ritter St
North Aurora, IL 60542
2-3 Br $2,963-$3,555 17.7 mi
What Are Walk Score®, Transit Score®, and Bike Score® Ratings?
Walk Score® measures the walkability of any address. Transit Score® measures access to public transit. Bike Score® measures the bikeability of any address.
What is a Sound Score Rating?
A Sound Score Rating aggregates noise caused by vehicle traffic, airplane traffic and local sources








