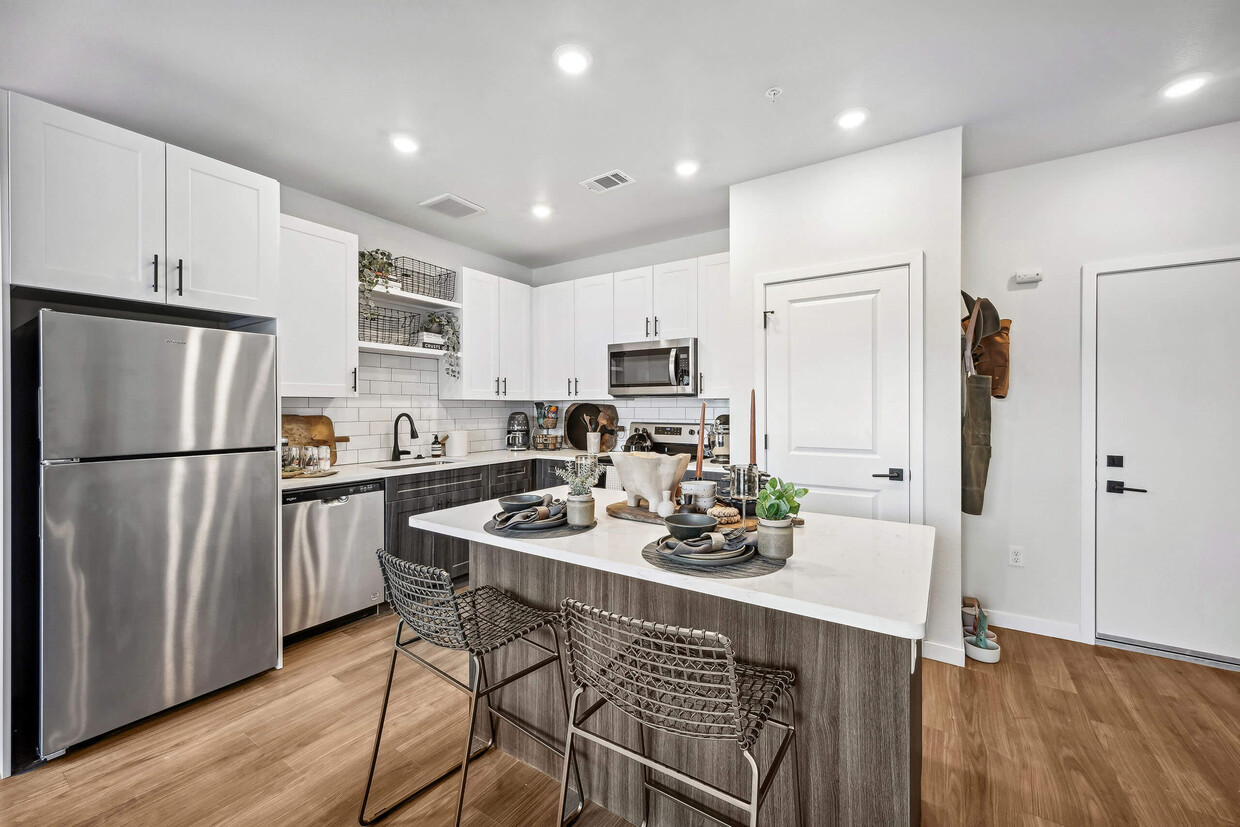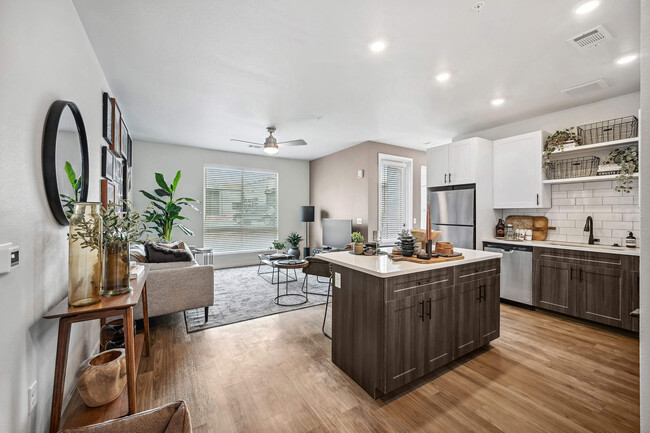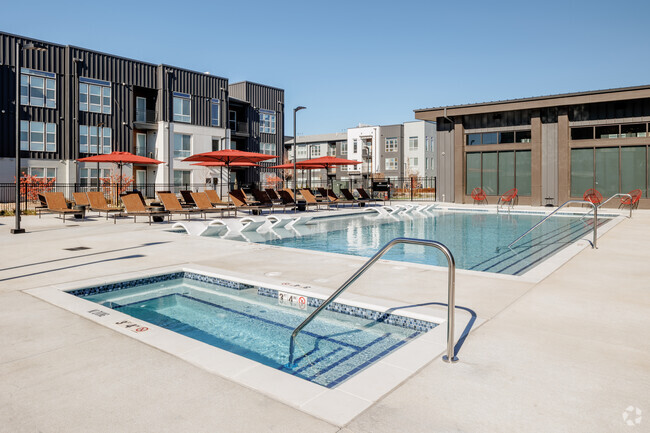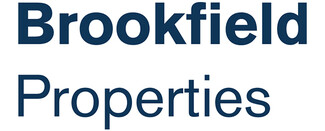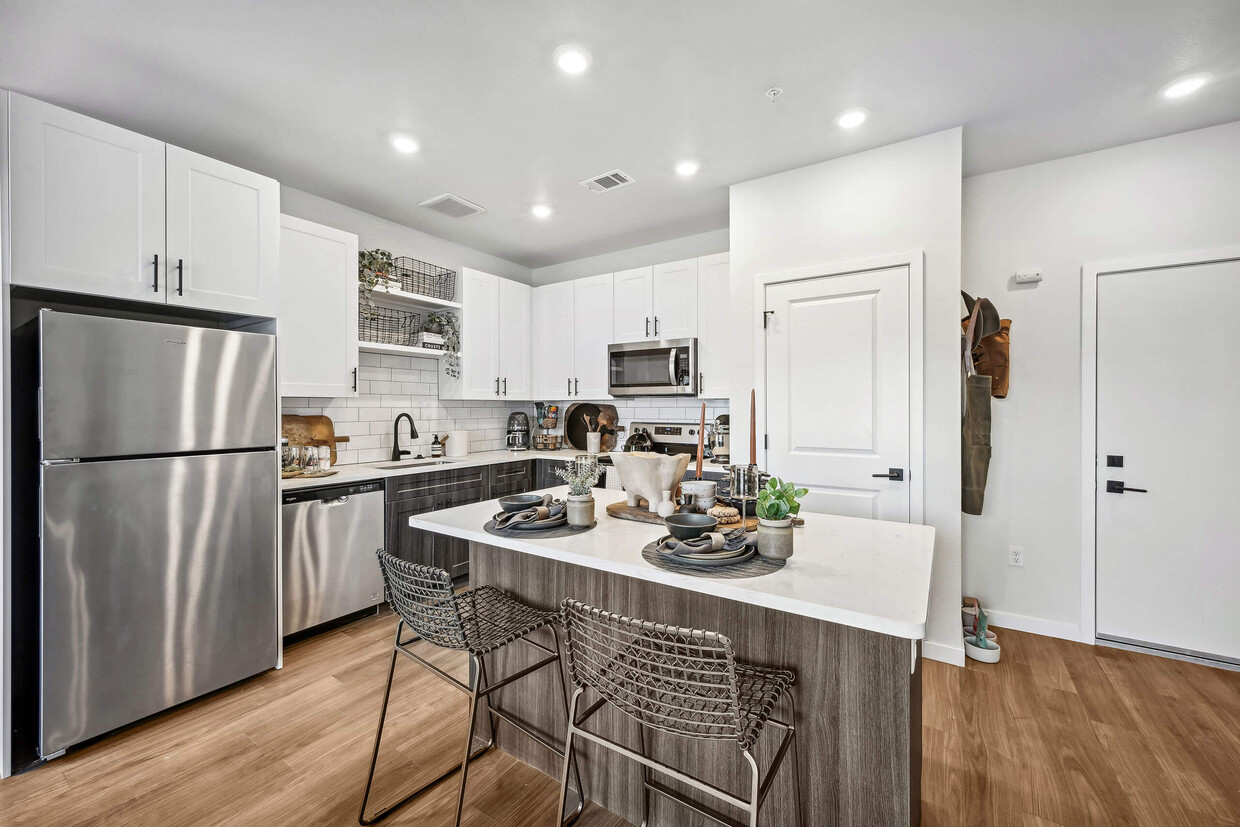-
Monthly Rent
$1,830 - $2,946
-
Bedrooms
1 - 2 bd
-
Bathrooms
1 - 2 ba
-
Square Feet
749 - 1,250 sq ft
Pricing & Floor Plans
-
Unit 08-307price $1,840square feet 749availibility Now
-
Unit 08-306price $1,840square feet 749availibility Now
-
Unit 02-302price $1,840square feet 749availibility Now
-
Unit 03-204price $1,830square feet 749availibility Now
-
Unit 10-306price $1,840square feet 749availibility Now
-
Unit 06-306price $1,840square feet 749availibility Now
-
Unit 08-203price $1,900square feet 809availibility Now
-
Unit 09-205price $1,900square feet 809availibility Now
-
Unit 10-203price $1,900square feet 809availibility Now
-
Unit 08-205price $1,900square feet 809availibility Now
-
Unit 10-205price $1,900square feet 809availibility Now
-
Unit 05-203price $1,900square feet 809availibility Now
-
Unit 04-319price $1,995square feet 880availibility Now
-
Unit 10-208price $2,220square feet 876availibility Now
-
Unit 07-212price $2,220square feet 876availibility Now
-
Unit 07-308price $2,230square feet 876availibility Oct 22
-
Unit 02-306price $2,230square feet 876availibility Now
-
Unit 05-102price $2,495square feet 1,023availibility Now
-
Unit 01-203price $2,515square feet 1,023availibility Now
-
Unit 03-307price $2,525square feet 1,023availibility Now
-
Unit 03-211price $2,575square feet 1,080availibility Now
-
Unit 03-215price $2,575square feet 1,080availibility Now
-
Unit 04-201price $2,575square feet 1,080availibility Now
-
Unit 02-207price $2,575square feet 1,080availibility Now
-
Unit 03-213price $2,575square feet 1,080availibility Now
-
Unit 04-203price $2,575square feet 1,080availibility Now
-
Unit 06-101price $2,600square feet 1,122availibility Now
-
Unit 01-104price $2,605square feet 1,129availibility Now
-
Unit 08-201price $2,750square feet 1,243availibility Now
-
Unit 06-201price $2,750square feet 1,243availibility Now
-
Unit 06-301price $2,760square feet 1,243availibility Now
-
Unit 03-308price $2,765square feet 1,250availibility Now
-
Unit 04-313price $2,765square feet 1,250availibility Now
-
Unit 04-308price $2,765square feet 1,250availibility Now
-
Unit 08-307price $1,840square feet 749availibility Now
-
Unit 08-306price $1,840square feet 749availibility Now
-
Unit 02-302price $1,840square feet 749availibility Now
-
Unit 03-204price $1,830square feet 749availibility Now
-
Unit 10-306price $1,840square feet 749availibility Now
-
Unit 06-306price $1,840square feet 749availibility Now
-
Unit 08-203price $1,900square feet 809availibility Now
-
Unit 09-205price $1,900square feet 809availibility Now
-
Unit 10-203price $1,900square feet 809availibility Now
-
Unit 08-205price $1,900square feet 809availibility Now
-
Unit 10-205price $1,900square feet 809availibility Now
-
Unit 05-203price $1,900square feet 809availibility Now
-
Unit 04-319price $1,995square feet 880availibility Now
-
Unit 10-208price $2,220square feet 876availibility Now
-
Unit 07-212price $2,220square feet 876availibility Now
-
Unit 07-308price $2,230square feet 876availibility Oct 22
-
Unit 02-306price $2,230square feet 876availibility Now
-
Unit 05-102price $2,495square feet 1,023availibility Now
-
Unit 01-203price $2,515square feet 1,023availibility Now
-
Unit 03-307price $2,525square feet 1,023availibility Now
-
Unit 03-211price $2,575square feet 1,080availibility Now
-
Unit 03-215price $2,575square feet 1,080availibility Now
-
Unit 04-201price $2,575square feet 1,080availibility Now
-
Unit 02-207price $2,575square feet 1,080availibility Now
-
Unit 03-213price $2,575square feet 1,080availibility Now
-
Unit 04-203price $2,575square feet 1,080availibility Now
-
Unit 06-101price $2,600square feet 1,122availibility Now
-
Unit 01-104price $2,605square feet 1,129availibility Now
-
Unit 08-201price $2,750square feet 1,243availibility Now
-
Unit 06-201price $2,750square feet 1,243availibility Now
-
Unit 06-301price $2,760square feet 1,243availibility Now
-
Unit 03-308price $2,765square feet 1,250availibility Now
-
Unit 04-313price $2,765square feet 1,250availibility Now
-
Unit 04-308price $2,765square feet 1,250availibility Now
Fees and Policies
The fees below are based on community-supplied data and may exclude additional fees and utilities. Use the Cost Calculator to add these fees to the base price.
- One-Time Move-In Fees
-
Administrative Fee$215
-
Application FeeEach applicant 18 years and older must complete a Rental Application. A $50 non-refundable application fee per applicant is due at the time the Rental Application is submitted.$24
-
Package locker set up$25
-
Security Deposit Refundable$299Application deposit (with approved credit) required to reser... Read More ve an apartment. The application deposit is refundable if the application is cancelled within 72 hours of the application or if the application is denied and there were no false statements. Read Less
- Dogs Allowed
-
No fees required
- Cats Allowed
-
No fees required
- Parking
-
Surface LotUnreserved, permit parking on surface lot.$35/mo1 Max
-
Other--
-
GarageSingle car detached garage$175/mo1 Max, Assigned Parking
Details
Lease Options
-
12
-
Short term lease
Property Information
-
Built in 2024
-
286 units/3 stories
Matterport 3D Tours
Select a unit to view pricing & availability
About Marlon at Central Park
Marlon at Central Park, where your dream lifestyle becomes a reality. Nestled in the heart of Denver, this stunning residential building offers 1- and 2-bedroom apartment homes, meticulously designed to inspire an enhanced way of living, focusing on your wellbeing, recreation, and utmost convenience. Marlon is the latest residential offering in this highly sought-after Central Park neighborhood, only 25-30 minutes from downtown Denver, a five-minute drive to Central Park Commuter Rail and Bus Train Station, and close to I-70 and major interstates. Combined with The Shops at Northfield and an abundance of parks, trails, and green spaces in the area, there is no shortage of convenience and fun things to do moments away. Marlons expansive indoor and outdoor amenities allow residents to maximize fitness and wellbeing, featuring an outdoor pool and spa, fitness center with private studios, bike shop, game room, and more!
Marlon at Central Park is an apartment community located in Denver County and the 80238 ZIP Code. This area is served by the Denver County 1 attendance zone.
Unique Features
- One- and two- bedroom apartments
- Pet friendly
- Spacious walk-in closets
- Bike Shop
- Game Room with billiards and shuffleboard
- Plank-style flooring
- White Quartz Kitchen Islands
- *select apartments
- Central AC/Heat
- Community Garden and Hammock Grove
- EV Charging
- Coworking space with individual work pods
- Front-loading Whirlpool washer and dryer
- Balconies/Patios*
- Pet Spa and Dog Run
Community Amenities
Pool
Fitness Center
Clubhouse
Key Fob Entry
- Package Service
- Maintenance on site
- EV Charging
- Key Fob Entry
- Clubhouse
- Fitness Center
- Spa
- Pool
- Gameroom
Apartment Features
- Ceiling Fans
- Kitchen
- Walk-In Closets
- Balcony
- Package Service
- Maintenance on site
- EV Charging
- Key Fob Entry
- Clubhouse
- Fitness Center
- Spa
- Pool
- Gameroom
- One- and two- bedroom apartments
- Pet friendly
- Spacious walk-in closets
- Bike Shop
- Game Room with billiards and shuffleboard
- Plank-style flooring
- White Quartz Kitchen Islands
- *select apartments
- Central AC/Heat
- Community Garden and Hammock Grove
- EV Charging
- Coworking space with individual work pods
- Front-loading Whirlpool washer and dryer
- Balconies/Patios*
- Pet Spa and Dog Run
- Ceiling Fans
- Kitchen
- Walk-In Closets
- Balcony
| Monday | 9am - 6pm |
|---|---|
| Tuesday | 9am - 6pm |
| Wednesday | 9am - 6pm |
| Thursday | 9am - 6pm |
| Friday | 9am - 6pm |
| Saturday | 9am - 6pm |
| Sunday | 12pm - 5pm |
Formerly known as Stapleton, Central Park sits just eight miles east of Downtown Denver. This convenient community boasts picturesque homes that provide city living with a suburban feel, making it one of the most charming neighborhoods in the Mile High-City. The tight-knit community is comprised of sub neighborhoods, schools, shopping destinations, a public library, and, of course, Central Park. The neighborhood’s namesake park is the 80-acre centerpiece of the community. This charming park provides a whimsical playground, an amphitheater, fountains, a lake, indoor facilities, and so much more. Central Park isn’t the only outdoor space in the neighborhood. Several other parks, trails, and dog parks can be found throughout the community, ensuring that residents always have something new to explore. The commercial developments are situated along the western edge of the neighborhood.
Learn more about living in Central Park| Colleges & Universities | Distance | ||
|---|---|---|---|
| Colleges & Universities | Distance | ||
| Drive: | 11 min | 4.4 mi | |
| Drive: | 11 min | 6.5 mi | |
| Drive: | 13 min | 8.3 mi | |
| Drive: | 17 min | 10.5 mi |
 The GreatSchools Rating helps parents compare schools within a state based on a variety of school quality indicators and provides a helpful picture of how effectively each school serves all of its students. Ratings are on a scale of 1 (below average) to 10 (above average) and can include test scores, college readiness, academic progress, advanced courses, equity, discipline and attendance data. We also advise parents to visit schools, consider other information on school performance and programs, and consider family needs as part of the school selection process.
The GreatSchools Rating helps parents compare schools within a state based on a variety of school quality indicators and provides a helpful picture of how effectively each school serves all of its students. Ratings are on a scale of 1 (below average) to 10 (above average) and can include test scores, college readiness, academic progress, advanced courses, equity, discipline and attendance data. We also advise parents to visit schools, consider other information on school performance and programs, and consider family needs as part of the school selection process.
View GreatSchools Rating Methodology
Data provided by GreatSchools.org © 2025. All rights reserved.
Transportation options available in Denver include Peoria Station, located 2.8 miles from Marlon at Central Park. Marlon at Central Park is near Denver International, located 17.0 miles or 22 minutes away.
| Transit / Subway | Distance | ||
|---|---|---|---|
| Transit / Subway | Distance | ||
| Drive: | 7 min | 2.8 mi | |
| Drive: | 8 min | 4.4 mi | |
| Drive: | 9 min | 5.9 mi | |
| Drive: | 11 min | 6.6 mi | |
|
|
Drive: | 12 min | 6.7 mi |
| Commuter Rail | Distance | ||
|---|---|---|---|
| Commuter Rail | Distance | ||
| Drive: | 4 min | 1.9 mi | |
| Drive: | 4 min | 2.0 mi | |
| Drive: | 5 min | 2.9 mi | |
| Drive: | 6 min | 3.0 mi | |
| Drive: | 7 min | 4.3 mi |
| Airports | Distance | ||
|---|---|---|---|
| Airports | Distance | ||
|
Denver International
|
Drive: | 22 min | 17.0 mi |
Time and distance from Marlon at Central Park.
| Shopping Centers | Distance | ||
|---|---|---|---|
| Shopping Centers | Distance | ||
| Walk: | 12 min | 0.6 mi | |
| Walk: | 13 min | 0.7 mi | |
| Walk: | 16 min | 0.8 mi |
| Parks and Recreation | Distance | ||
|---|---|---|---|
| Parks and Recreation | Distance | ||
|
Rocky Mountain Arsenal National Wildlife Refuge
|
Drive: | 5 min | 2.5 mi |
|
Bluff Lake Nature Center
|
Drive: | 7 min | 3.2 mi |
|
Sand Creek Regional Greenway
|
Drive: | 7 min | 4.0 mi |
|
City of Axum Park
|
Drive: | 8 min | 4.2 mi |
|
Denver Museum of Nature & Science
|
Drive: | 10 min | 5.8 mi |
| Hospitals | Distance | ||
|---|---|---|---|
| Hospitals | Distance | ||
| Drive: | 11 min | 5.0 mi | |
| Drive: | 10 min | 6.0 mi | |
| Drive: | 12 min | 6.4 mi |
| Military Bases | Distance | ||
|---|---|---|---|
| Military Bases | Distance | ||
| Drive: | 37 min | 14.4 mi | |
| Drive: | 85 min | 70.1 mi | |
| Drive: | 94 min | 79.8 mi |
Property Ratings at Marlon at Central Park
The Marlon at Central Park may look appealing, but the reality is disappointing. The apartments are cheaply constructed and come with a lot of headaches. Appliances are unreliable, and despite requests, management refuses to fix the water temperature issues—my wife regularly has to settle for cold/very warm showers. The air conditioning doesn’t circulate well in parts of the unit, and it’s clear these apartments were built quickly, with little attention to quality. For the price, you're not getting your money's worth. There are definitely better options out there
Property Manager at Marlon at Central Park, Responded To This Review
Thank you for sharing your feedback. We're sorry to hear about the issues you've experienced, and we genuinely apologize for the frustrations you've encountered with both the appliances and the water temperature. We strive to maintain high standards of quality, and we’d love to address the specific issues you're facing—please reach out to our management team directly at marlon@bpapartments.com, so we can work on resolving them for you as soon as possible. In the meantime, we’ll be sure to review the air conditioning and water temperature systems to ensure everything is functioning as it should. You are always welcome to reach out to the Leasing Team or Community Manager to discuss your concerns. We are here to help and we are happy to do so!
Marlon at Central Park Photos
-
Marlon at Central Park
-
Fitness Center
-
-
-
Hot Tub
-
-
-
-
Models
-
1 Bedroom
-
1 Bedroom
-
1 Bedroom
-
1 Bedroom
-
1 Bedroom
-
1 Bedroom
Nearby Apartments
Within 50 Miles of Marlon at Central Park
Marlon at Central Park has one to two bedrooms with rent ranges from $1,830/mo. to $2,946/mo.
You can take a virtual tour of Marlon at Central Park on Apartments.com.
Marlon at Central Park is in Central Park in the city of Denver. Here you’ll find three shopping centers within 0.8 mile of the property. Five parks are within 5.8 miles, including Rocky Mountain Arsenal National Wildlife Refuge, Bluff Lake Nature Center, and Sand Creek Regional Greenway.
Applicant has the right to provide the property manager or owner with a Portable Tenant Screening Report (PTSR) that is not more than 30 days old, as defined in § 38-12-902(2.5), Colorado Revised Statutes; and 2) if Applicant provides the property manager or owner with a PTSR, the property manager or owner is prohibited from: a) charging Applicant a rental application fee; or b) charging Applicant a fee for the property manager or owner to access or use the PTSR.
What Are Walk Score®, Transit Score®, and Bike Score® Ratings?
Walk Score® measures the walkability of any address. Transit Score® measures access to public transit. Bike Score® measures the bikeability of any address.
What is a Sound Score Rating?
A Sound Score Rating aggregates noise caused by vehicle traffic, airplane traffic and local sources
