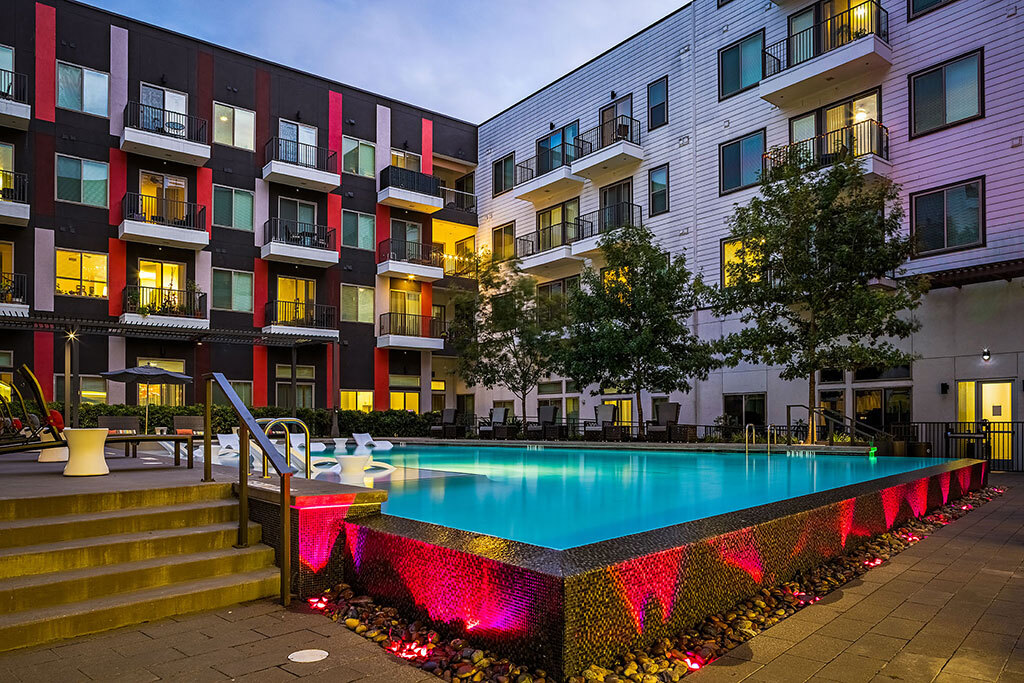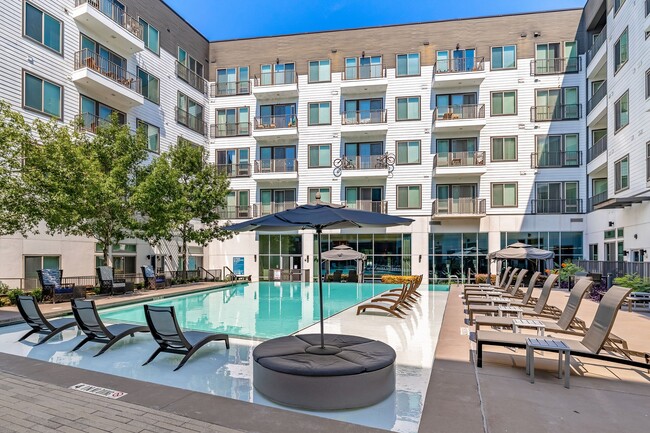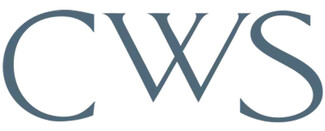-
Monthly Rent
$999 - $3,982
-
Bedrooms
Studio - 2 bd
-
Bathrooms
1 - 2 ba
-
Square Feet
420 - 1,314 sq ft
Pricing & Floor Plans
-
Unit 471price $999square feet 420availibility Jul 20
-
Unit 467price $1,009square feet 468availibility Aug 17
-
Unit 210price $1,621square feet 720availibility Now
-
Unit 514price $1,651square feet 720availibility Now
-
Unit 135price $1,701square feet 840availibility Now
-
Unit 437price $1,706square feet 780availibility Jul 15
-
Unit 447price $1,706square feet 780availibility Jul 25
-
Unit 582price $1,681square feet 774availibility Now
-
Unit 455price $1,631square feet 705availibility Jul 9
-
Unit 505price $1,631square feet 705availibility Aug 3
-
Unit 320price $1,601square feet 705availibility Aug 21
-
Unit 452price $1,481square feet 555availibility Aug 8
-
Unit 458price $1,481square feet 555availibility Aug 15
-
Unit 343price $1,451square feet 555availibility Aug 22
-
Unit 345price $1,901square feet 1,200availibility Aug 28
-
Unit 116price $2,851square feet 1,046availibility Now
-
Unit 471price $999square feet 420availibility Jul 20
-
Unit 467price $1,009square feet 468availibility Aug 17
-
Unit 210price $1,621square feet 720availibility Now
-
Unit 514price $1,651square feet 720availibility Now
-
Unit 135price $1,701square feet 840availibility Now
-
Unit 437price $1,706square feet 780availibility Jul 15
-
Unit 447price $1,706square feet 780availibility Jul 25
-
Unit 582price $1,681square feet 774availibility Now
-
Unit 455price $1,631square feet 705availibility Jul 9
-
Unit 505price $1,631square feet 705availibility Aug 3
-
Unit 320price $1,601square feet 705availibility Aug 21
-
Unit 452price $1,481square feet 555availibility Aug 8
-
Unit 458price $1,481square feet 555availibility Aug 15
-
Unit 343price $1,451square feet 555availibility Aug 22
-
Unit 345price $1,901square feet 1,200availibility Aug 28
-
Unit 116price $2,851square feet 1,046availibility Now
Fees and Policies
The fees below are based on community-supplied data and may exclude additional fees and utilities.
- One-Time Move-In Fees
-
Administrative Fee$150
-
Application Fee$65
- Dogs Allowed
-
Monthly pet rent$15
-
One time Fee$300
-
Pet deposit$250
-
Pet Limit2
-
Restrictions:Chow Chow, Doberman, German Shepherd, Pit Bull, American Bull Terrier, American Bulldog, American Staffordshire Terrier, Presa Canario, and Rottweiler or any mix thereof.
-
Comments:We are pet friendly and do not have a weight limit! Breed restrictions apply. Two pet maximum per home. Contact Leasing Office for more information.
- Cats Allowed
-
Monthly pet rent$15
-
One time Fee$300
-
Pet deposit$250
-
Pet Limit2
-
Comments:We are pet friendly and do not have a weight limit! Breed restrictions apply. Two pet maximum per home. Contact Leasing Office for more information.
- Parking
-
Other--
- Storage Fees
-
Storage Unit$25/mo
Details
Property Information
-
Built in 2016
-
345 units/5 stories
Matterport 3D Tours
About Marq on Burnet
Exceptional and accessible, Marq on Burnet apartments in the North Austin neighborhood on Burnet Road is an upscale Texas community situated less than 5 miles from The Domain and walking distance to popular dining, trendy bars, and gorgeous parks. Our pet-friendly studio, one, and two bedroom apartments, as well as our Live+Work and SMART homes, feature modern interiors that reflect your active lifestyle. Ideally located near MoPac and boasting a wealth of resort-style amenities like a cutting edge fitness center, your new residence in North Austin provides a home built to please.
Marq on Burnet is an apartment community located in Travis County and the 78757 ZIP Code. This area is served by the Austin Independent attendance zone.
Unique Features
- 24-Hour Controlled Access Package Room
- Butcher Block Islands
- Resort-Style Swimming Pool
- Upgraded Lighting Fixtures & Ceiling Fans
- Multilevel Parking Garage
- Outdoor Grill Stations
- Stainless-Steel Appliances
- Valet Trash Service
- 10-Foot Ceilings
- Fully Furnished Corporate Housing Available
- Open-Concept Floor Plans
- Tile Backsplash
- Full-Size Washer & Dryer
- Theater Room
- Business Center & Conference Room
- Entertaining Clubhouse w/ Kitchen
- Expansive Sundeck
- Live+Work Homes Available
- Stained Concrete or Wood-Style Plank Flooring
- WiFi Throughout Social Spaces
- Bark Park
- Patio or Balcony
- Serene Parklike Setting w/ Picnic Areas
Community Amenities
Pool
Fitness Center
Furnished Units Available
Elevator
- Controlled Access
- Furnished Units Available
- On-Site Retail
- Elevator
- Business Center
- Clubhouse
- Conference Rooms
- Fitness Center
- Pool
- Media Center/Movie Theatre
- Sundeck
- Grill
- Picnic Area
- Dog Park
Apartment Features
Air Conditioning
Hardwood Floors
Walk-In Closets
Granite Countertops
- Wi-Fi
- Air Conditioning
- Ceiling Fans
- Tub/Shower
- Wheelchair Accessible (Rooms)
- Granite Countertops
- Stainless Steel Appliances
- Kitchen
- Hardwood Floors
- Walk-In Closets
- Furnished
- Balcony
- Patio
- Controlled Access
- Furnished Units Available
- On-Site Retail
- Elevator
- Business Center
- Clubhouse
- Conference Rooms
- Sundeck
- Grill
- Picnic Area
- Dog Park
- Fitness Center
- Pool
- Media Center/Movie Theatre
- 24-Hour Controlled Access Package Room
- Butcher Block Islands
- Resort-Style Swimming Pool
- Upgraded Lighting Fixtures & Ceiling Fans
- Multilevel Parking Garage
- Outdoor Grill Stations
- Stainless-Steel Appliances
- Valet Trash Service
- 10-Foot Ceilings
- Fully Furnished Corporate Housing Available
- Open-Concept Floor Plans
- Tile Backsplash
- Full-Size Washer & Dryer
- Theater Room
- Business Center & Conference Room
- Entertaining Clubhouse w/ Kitchen
- Expansive Sundeck
- Live+Work Homes Available
- Stained Concrete or Wood-Style Plank Flooring
- WiFi Throughout Social Spaces
- Bark Park
- Patio or Balcony
- Serene Parklike Setting w/ Picnic Areas
- Wi-Fi
- Air Conditioning
- Ceiling Fans
- Tub/Shower
- Wheelchair Accessible (Rooms)
- Granite Countertops
- Stainless Steel Appliances
- Kitchen
- Hardwood Floors
- Walk-In Closets
- Furnished
- Balcony
- Patio
| Monday | 10am - 6pm |
|---|---|
| Tuesday | 10am - 6pm |
| Wednesday | 10am - 6pm |
| Thursday | 10am - 6pm |
| Friday | 10am - 6pm |
| Saturday | 10am - 5pm |
| Sunday | 12pm - 5pm |
Situated between Allandale and North Loop, Brentwood is roughly five miles north of Downtown Austin. Its proximity to downtown, combined with its cozy, tree-filled suburban vibe, makes Brentwood a terrific option for those looking for a quiet, attractive neighborhood still near the city. With ample sidewalks and bike lanes, Brentwood is family-friendly and great for pedestrians. With the University of Texas at Austin just three miles south, Brentwood provides a more peaceful option for students as well.
With its excellent schools and tidy bungalows, Brentwood is one of Austin’s top neighborhoods. It is known for its close-knit, community and local businesses that have served the neighborhood for decades. Brentwood Park serves as a gathering place for residents, providing tennis and basketball courts, playgrounds, and a swimming pool. The park is also the location of annual events like the Violet Crown Festival.
Learn more about living in Brentwood| Colleges & Universities | Distance | ||
|---|---|---|---|
| Colleges & Universities | Distance | ||
| Drive: | 11 min | 5.1 mi | |
| Drive: | 12 min | 5.4 mi | |
| Drive: | 11 min | 6.5 mi | |
| Drive: | 14 min | 7.0 mi |
 The GreatSchools Rating helps parents compare schools within a state based on a variety of school quality indicators and provides a helpful picture of how effectively each school serves all of its students. Ratings are on a scale of 1 (below average) to 10 (above average) and can include test scores, college readiness, academic progress, advanced courses, equity, discipline and attendance data. We also advise parents to visit schools, consider other information on school performance and programs, and consider family needs as part of the school selection process.
The GreatSchools Rating helps parents compare schools within a state based on a variety of school quality indicators and provides a helpful picture of how effectively each school serves all of its students. Ratings are on a scale of 1 (below average) to 10 (above average) and can include test scores, college readiness, academic progress, advanced courses, equity, discipline and attendance data. We also advise parents to visit schools, consider other information on school performance and programs, and consider family needs as part of the school selection process.
View GreatSchools Rating Methodology
Data provided by GreatSchools.org © 2025. All rights reserved.
Transportation options available in Austin include Crestview Station, located 1.8 miles from Marq on Burnet. Marq on Burnet is near Austin-Bergstrom International, located 15.7 miles or 30 minutes away.
| Transit / Subway | Distance | ||
|---|---|---|---|
| Transit / Subway | Distance | ||
| Drive: | 5 min | 1.8 mi | |
| Drive: | 5 min | 2.1 mi | |
| Drive: | 8 min | 4.2 mi | |
| Drive: | 10 min | 4.3 mi | |
| Drive: | 12 min | 5.9 mi |
| Commuter Rail | Distance | ||
|---|---|---|---|
| Commuter Rail | Distance | ||
|
|
Drive: | 13 min | 7.1 mi |
|
|
Drive: | 43 min | 31.7 mi |
|
|
Drive: | 47 min | 37.3 mi |
| Airports | Distance | ||
|---|---|---|---|
| Airports | Distance | ||
|
Austin-Bergstrom International
|
Drive: | 30 min | 15.7 mi |
Time and distance from Marq on Burnet.
| Shopping Centers | Distance | ||
|---|---|---|---|
| Shopping Centers | Distance | ||
| Walk: | 4 min | 0.2 mi | |
| Walk: | 5 min | 0.3 mi | |
| Walk: | 7 min | 0.4 mi |
| Parks and Recreation | Distance | ||
|---|---|---|---|
| Parks and Recreation | Distance | ||
|
Beverly S. Sheffield Northwest District Park
|
Walk: | 13 min | 0.7 mi |
|
Bright Leaf Preserve
|
Drive: | 6 min | 2.9 mi |
|
Elisabet Ney Museum
|
Drive: | 7 min | 3.1 mi |
|
Mayfield Park and Preserve
|
Drive: | 8 min | 4.3 mi |
|
Bull Creek Greenbelt
|
Drive: | 9 min | 4.4 mi |
| Hospitals | Distance | ||
|---|---|---|---|
| Hospitals | Distance | ||
| Drive: | 6 min | 2.7 mi | |
| Drive: | 5 min | 2.7 mi | |
| Drive: | 6 min | 3.1 mi |
| Military Bases | Distance | ||
|---|---|---|---|
| Military Bases | Distance | ||
| Drive: | 89 min | 71.5 mi | |
| Drive: | 90 min | 72.2 mi |
Marq on Burnet Photos
-
-
Studio, 1BA (E2)
-
-
-
-
-
-
-
Models
Marq on Burnet has studios to two bedrooms with rent ranges from $999/mo. to $3,982/mo.
You can take a virtual tour of Marq on Burnet on Apartments.com.
Marq on Burnet is in Brentwood in the city of Austin. Here you’ll find three shopping centers within 0.4 mile of the property. Five parks are within 4.4 miles, including Beverly S. Sheffield Northwest District Park, Bright Leaf Preserve, and Elisabet Ney Museum.
What Are Walk Score®, Transit Score®, and Bike Score® Ratings?
Walk Score® measures the walkability of any address. Transit Score® measures access to public transit. Bike Score® measures the bikeability of any address.
What is a Sound Score Rating?
A Sound Score Rating aggregates noise caused by vehicle traffic, airplane traffic and local sources








