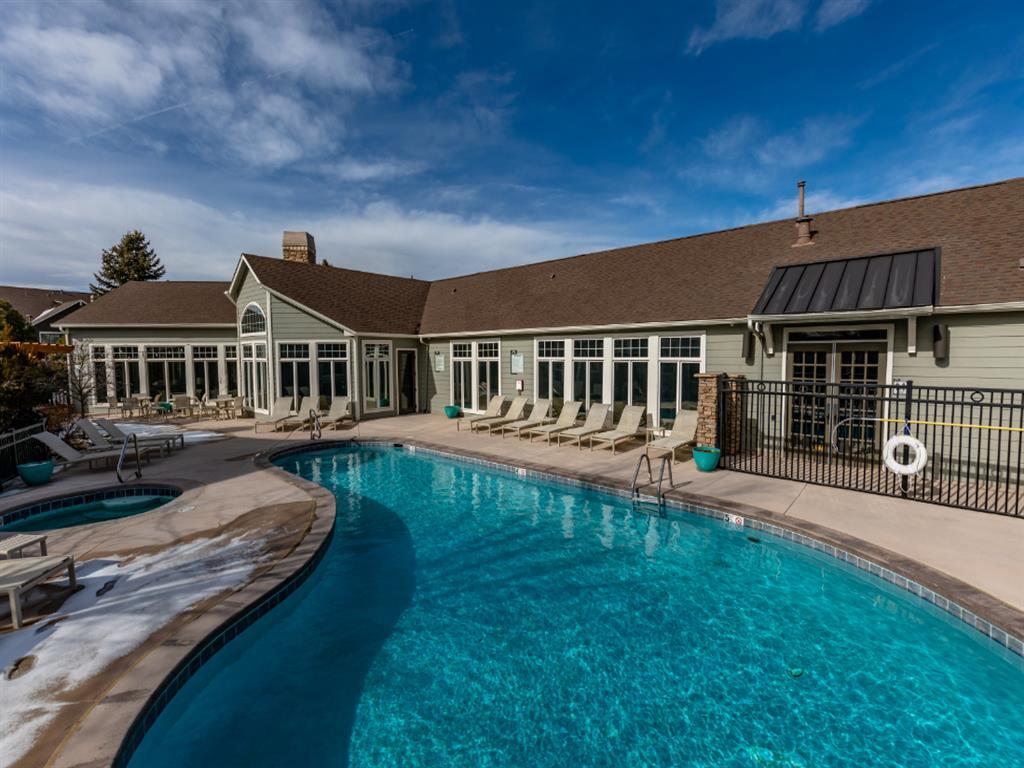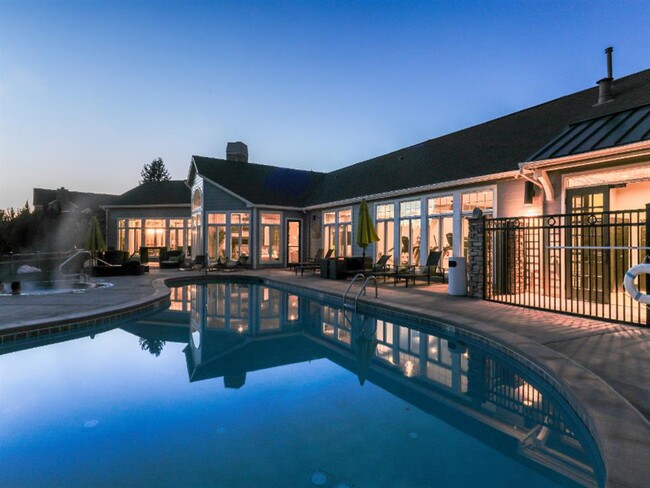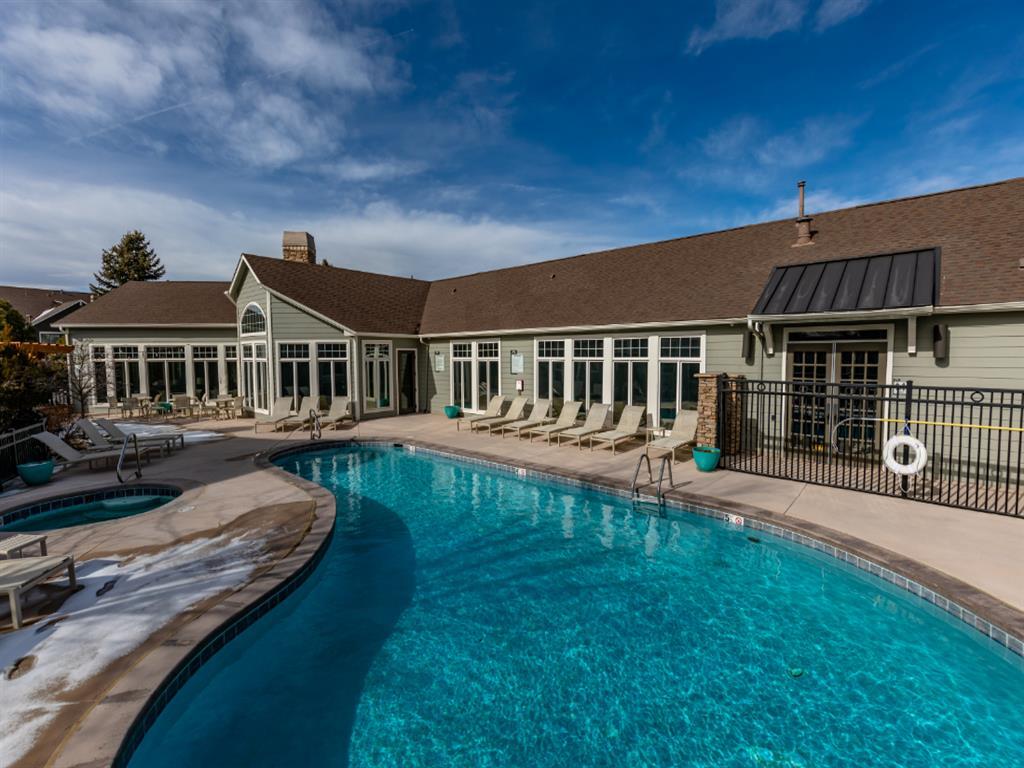-
Monthly Rent
$1,579 - $4,568
-
Bedrooms
1 - 3 bd
-
Bathrooms
1 - 2 ba
-
Square Feet
749 - 1,355 sq ft
Pricing & Floor Plans
-
Unit 1404price $1,579square feet 749availibility Now
-
Unit 2904price $1,579square feet 749availibility Now
-
Unit 2314price $1,779square feet 749availibility Now
-
Unit 3114price $1,814square feet 749availibility Now
-
Unit 2814price $1,829square feet 749availibility Now
-
Unit 1023price $1,789square feet 906availibility Now
-
Unit 1623price $1,939square feet 906availibility Now
-
Unit 0925price $1,854square feet 1,055availibility May 8
-
Unit 2123price $1,804square feet 906availibility Now
-
Unit 1611price $1,956square feet 1,100availibility Now
-
Unit 1621price $2,056square feet 1,100availibility Now
-
Unit 1717price $2,106square feet 1,100availibility Now
-
Unit 1127price $2,146square feet 1,100availibility Now
-
Unit 0921price $2,196square feet 1,100availibility Now
-
Unit 0321price $2,196square feet 1,100availibility May 4
-
Unit 1302price $2,081square feet 1,213availibility May 27
-
Unit 2112price $2,246square feet 1,213availibility Jun 26
-
Unit 0802price $1,981square feet 1,213availibility Jul 6
-
Unit 0322price $2,371square feet 1,266availibility May 31
-
Unit 2716price $2,552square feet 1,272availibility Now
-
Unit 2616price $2,552square feet 1,272availibility May 27
-
Unit 1806price $2,402square feet 1,321availibility May 30
-
Unit 2426price $2,617square feet 1,355availibility Now
-
Unit 1226price $2,617square feet 1,355availibility Now
-
Unit 0716price $2,717square feet 1,272availibility May 21
-
Unit 1404price $1,579square feet 749availibility Now
-
Unit 2904price $1,579square feet 749availibility Now
-
Unit 2314price $1,779square feet 749availibility Now
-
Unit 3114price $1,814square feet 749availibility Now
-
Unit 2814price $1,829square feet 749availibility Now
-
Unit 1023price $1,789square feet 906availibility Now
-
Unit 1623price $1,939square feet 906availibility Now
-
Unit 0925price $1,854square feet 1,055availibility May 8
-
Unit 2123price $1,804square feet 906availibility Now
-
Unit 1611price $1,956square feet 1,100availibility Now
-
Unit 1621price $2,056square feet 1,100availibility Now
-
Unit 1717price $2,106square feet 1,100availibility Now
-
Unit 1127price $2,146square feet 1,100availibility Now
-
Unit 0921price $2,196square feet 1,100availibility Now
-
Unit 0321price $2,196square feet 1,100availibility May 4
-
Unit 1302price $2,081square feet 1,213availibility May 27
-
Unit 2112price $2,246square feet 1,213availibility Jun 26
-
Unit 0802price $1,981square feet 1,213availibility Jul 6
-
Unit 0322price $2,371square feet 1,266availibility May 31
-
Unit 2716price $2,552square feet 1,272availibility Now
-
Unit 2616price $2,552square feet 1,272availibility May 27
-
Unit 1806price $2,402square feet 1,321availibility May 30
-
Unit 2426price $2,617square feet 1,355availibility Now
-
Unit 1226price $2,617square feet 1,355availibility Now
-
Unit 0716price $2,717square feet 1,272availibility May 21
About Marquis Castle Pines
Indulge in the modern sophistication and luxury of Marquis Castle Pines apartments, and enjoy the welcoming, village vibe of this picturesque city near Castle Rock. Situated just 25 minutes south of downtown Denver, youre surrounded by stunning mountain vistas with easy access to all the outdoor adventures of the Rockies, and the urban excitement of the Mile High City. Inviting, upgraded apartments and a host of resort-caliber amenities designed for active, engaged living mean youll feel right at home at Marquis Castle Pines.
Marquis Castle Pines is an apartment community located in Douglas County and the 80108 ZIP Code.
Unique Features
- Attached Garage
- Fenced Bark Park
- Beautiful Clubhouse w/ TV, Fireplace & Kitchen
- Complimentary Coffee Bar
- Patio or Balcony
- Wood-Style Plank Flooring
- 24-Hour Controlled Access Package Room
- Outdoor Lounge & Grilling Station
- 24-Hour Fitness Center
- Built-In Desk
- Mosaic Tile Backsplash
- WiFi Throughout Social Spaces
- Wine Alcove
- Full-Size Washer & Dryer
- Resort-Style Pool & Spa
- Stainless-Steel Appliances
- Townhome Floor Plans Available
- Upgraded Lighting Fixtures & Ceiling Fans
- Yoga & Indoor Cycling Studio
Community Amenities
Pool
Fitness Center
Clubhouse
Controlled Access
- Package Service
- Controlled Access
- Maintenance on site
- Recycling
- Business Center
- Clubhouse
- Lounge
- Walk-Up
- Fitness Center
- Spa
- Pool
- Grill
- Dog Park
Apartment Features
Washer/Dryer
Air Conditioning
Hardwood Floors
Walk-In Closets
- Wi-Fi
- Washer/Dryer
- Air Conditioning
- Ceiling Fans
- Security System
- Fireplace
- Wheelchair Accessible (Rooms)
- Stainless Steel Appliances
- Kitchen
- Quartz Countertops
- Hardwood Floors
- Built-In Bookshelves
- Walk-In Closets
- Balcony
- Patio
Fees and Policies
The fees below are based on community-supplied data and may exclude additional fees and utilities.
- One-Time Move-In Fees
-
Administrative Fee$250
- Dogs Allowed
-
Monthly pet rent$35
-
One time Fee$0
-
Pet deposit$300
-
Pet Limit2
-
Restrictions:Chow Chow, Doberman, German Shepherd, Pit Bull, American Bull Terrier, American Bulldog, American Staffordshire Terrier, Presa Canario, and Rottweiler or any mix thereof.
-
Comments:We are pet friendly and do not have a weight limit! Breed restrictions apply. Two pet maximum per home. Contact Leasing Office for more information.
- Cats Allowed
-
Monthly pet rent$35
-
One time Fee$0
-
Pet deposit$300
-
Pet Limit2
-
Comments:We are pet friendly and do not have a weight limit! Breed restrictions apply. Two pet maximum per home. Contact Leasing Office for more information.
- Parking
-
Other--
Details
Property Information
-
Built in 2003
-
356 units/2 stories
- Package Service
- Controlled Access
- Maintenance on site
- Recycling
- Business Center
- Clubhouse
- Lounge
- Walk-Up
- Grill
- Dog Park
- Fitness Center
- Spa
- Pool
- Attached Garage
- Fenced Bark Park
- Beautiful Clubhouse w/ TV, Fireplace & Kitchen
- Complimentary Coffee Bar
- Patio or Balcony
- Wood-Style Plank Flooring
- 24-Hour Controlled Access Package Room
- Outdoor Lounge & Grilling Station
- 24-Hour Fitness Center
- Built-In Desk
- Mosaic Tile Backsplash
- WiFi Throughout Social Spaces
- Wine Alcove
- Full-Size Washer & Dryer
- Resort-Style Pool & Spa
- Stainless-Steel Appliances
- Townhome Floor Plans Available
- Upgraded Lighting Fixtures & Ceiling Fans
- Yoga & Indoor Cycling Studio
- Wi-Fi
- Washer/Dryer
- Air Conditioning
- Ceiling Fans
- Security System
- Fireplace
- Wheelchair Accessible (Rooms)
- Stainless Steel Appliances
- Kitchen
- Quartz Countertops
- Hardwood Floors
- Built-In Bookshelves
- Walk-In Closets
- Balcony
- Patio
| Monday | 10am - 6pm |
|---|---|
| Tuesday | 10am - 6pm |
| Wednesday | 10am - 6pm |
| Thursday | 10am - 6pm |
| Friday | 10am - 6pm |
| Saturday | 10am - 5pm |
| Sunday | Closed |
30 minutes south of the Mile High City, Castle Pine is one of Colorado’s newest, up-and-coming, upscale communities. Incorporated in 2008, this town continues to grow each year but already has all the conveniences that come along with living in the suburbs. With stellar views of the Rockies, residents in Castle Pines enjoy golf and country clubs, excellent schools, and access to amazing Colorado recreation opportunities.
There are several outdoor spaces in and around town perfect for biking, walking, running, outdoor sports, and more. Castle Pines is only 30 minutes away from Roxborough Park, a picturesque geological site with red-rock boulders and lush trails. Locals here also enjoy plenty of grocery stores and other retails options nearby. Outlets at Castle Rock offers major brands with a variety of delicious restaurants. Whether you’re a parent, a nature lover, or just someone who loves convenience, Castle Pines is a great choice for your next apartment or home.
Learn more about living in Castle Pines| Colleges & Universities | Distance | ||
|---|---|---|---|
| Colleges & Universities | Distance | ||
| Drive: | 9 min | 6.1 mi | |
| Drive: | 13 min | 8.2 mi | |
| Drive: | 16 min | 9.2 mi | |
| Drive: | 26 min | 19.2 mi |
 The GreatSchools Rating helps parents compare schools within a state based on a variety of school quality indicators and provides a helpful picture of how effectively each school serves all of its students. Ratings are on a scale of 1 (below average) to 10 (above average) and can include test scores, college readiness, academic progress, advanced courses, equity, discipline and attendance data. We also advise parents to visit schools, consider other information on school performance and programs, and consider family needs as part of the school selection process.
The GreatSchools Rating helps parents compare schools within a state based on a variety of school quality indicators and provides a helpful picture of how effectively each school serves all of its students. Ratings are on a scale of 1 (below average) to 10 (above average) and can include test scores, college readiness, academic progress, advanced courses, equity, discipline and attendance data. We also advise parents to visit schools, consider other information on school performance and programs, and consider family needs as part of the school selection process.
View GreatSchools Rating Methodology
Transportation options available in Castle Pines include Ridgegate Parkway Station, located 5.2 miles from Marquis Castle Pines. Marquis Castle Pines is near Denver International, located 39.6 miles or 44 minutes away.
| Transit / Subway | Distance | ||
|---|---|---|---|
| Transit / Subway | Distance | ||
| Drive: | 8 min | 5.2 mi | |
| Drive: | 9 min | 6.2 mi | |
| Drive: | 11 min | 6.8 mi | |
|
|
Drive: | 12 min | 8.6 mi |
|
|
Drive: | 13 min | 9.3 mi |
| Commuter Rail | Distance | ||
|---|---|---|---|
| Commuter Rail | Distance | ||
|
|
Drive: | 31 min | 23.9 mi |
|
|
Drive: | 31 min | 24.1 mi |
| Drive: | 32 min | 26.0 mi | |
| Drive: | 33 min | 26.1 mi | |
| Drive: | 37 min | 27.6 mi |
| Airports | Distance | ||
|---|---|---|---|
| Airports | Distance | ||
|
Denver International
|
Drive: | 44 min | 39.6 mi |
Time and distance from Marquis Castle Pines.
| Shopping Centers | Distance | ||
|---|---|---|---|
| Shopping Centers | Distance | ||
| Walk: | 3 min | 0.2 mi | |
| Walk: | 4 min | 0.2 mi | |
| Walk: | 5 min | 0.3 mi |
| Parks and Recreation | Distance | ||
|---|---|---|---|
| Parks and Recreation | Distance | ||
|
Daniels Park
|
Drive: | 8 min | 3.4 mi |
|
The Wildlife Experience
|
Drive: | 9 min | 5.8 mi |
| Hospitals | Distance | ||
|---|---|---|---|
| Hospitals | Distance | ||
| Drive: | 9 min | 5.9 mi | |
| Drive: | 11 min | 6.4 mi | |
| Drive: | 14 min | 8.6 mi |
| Military Bases | Distance | ||
|---|---|---|---|
| Military Bases | Distance | ||
| Drive: | 49 min | 26.1 mi | |
| Drive: | 54 min | 43.5 mi | |
| Drive: | 63 min | 53.2 mi |
Property Ratings at Marquis Castle Pines
We just has a 4-day stint of snow here, and I don't know if the Maintenance team ever stopped. Some areas had 3 feet, and yet just hours after it has stopped, most everything has been cleared. Kudos to Yoel and his team. Great work!
Property Manager at Marquis Castle Pines, Responded To This Review
Hello - Thank you for sharing this fantastic recommendation! As a team, we strive to provide great customer service and we are glad to hear that your experience with us has been top-notch! If there's anything we can do to enhance your living experience with us, please don't hesitate to reach out! Thank you, Megan at CWS Customer Care
By far this is the best community Castle Pines has to offer. The apartments are up to date and gorgeous and the leasing office is always so helpful and friendly. 10/10 would recommend.
Property Manager at Marquis Castle Pines, Responded To This Review
Thank you so much for sharing this recommendation of our community! As a team, we strive to provide great customer service and we are glad to hear that this has been your experience! If there's anything we can do to improve your home here, please don't hesitate to reach out! Thank you, Emily at CWS Customer Care
I have been living in this beautiful place for 10 months, where you feel like family. The people in the office are really amazing Brad we called him about 20 times before we made the decision to move and he was always so kind without a doubt the tea will help and facilitate everything to be able to move. The maintenance guys are great they always arrive on time, when I met Joel I did not hesitate for a second to entrust him with the entrance to my apartment, he is incredible and is always willing to solve your problems, the safest thing is that you will find Luis around the property With the desire to give you all your help .. the facilities and the place are always clean and very well cared for. I confess that for a moment I was going to get carried away by certain qualifications, we did not know the place and we came from another state but without a doubt I made the best decision, we love this place! Do not get carried away by bad grades come and know how wonderful this site is. Thankful to the leader of all this Lori for the incredible work she does with her team. Meanwhile we will continue living in this paradise. Marín Guerra family
There maintenance crew rocks! They are always quick to respond and they get the job done. They are easy to talk to and super friendly.
Marquis Castle Pines Photos
-
-
Clubhouse
-
-
-
-
-
-
-
Models
-
1 Bedroom
-
1 Bedroom
-
1 Bedroom
-
2 Bedrooms
-
2 Bedrooms
-
2 Bedrooms
Nearby Apartments
Within 50 Miles of Marquis Castle Pines
-
Marq at Ridgegate
10270 Commonwealth St
Lone Tree, CO 80124
1-3 Br $1,660-$5,385 4.2 mi
-
Marq Inverness
10001 E Dry Creek Rd
Englewood, CO 80112
1-2 Br $1,632-$3,834 7.8 mi
-
Marq Iliff Station
2337 S Blackhawk St
Aurora, CO 80014
1-3 Br $1,311-$4,504 14.5 mi
-
Whisper Creek
3505 S Nelson Cir
Lakewood, CO 80235
1-3 Br $1,739-$4,412 17.9 mi
-
Marq Promenade
11020 Circle Point Rd
Westminster, CO 80020
1-3 Br $1,737-$5,533 31.3 mi
-
Marquis at Town Centre
1001 E 1st Ave
Broomfield, CO 80020
1-3 Br $1,706-$4,504 32.4 mi
Marquis Castle Pines has one to three bedrooms with rent ranges from $1,579/mo. to $4,568/mo.
You can take a virtual tour of Marquis Castle Pines on Apartments.com.
Applicant has the right to provide the property manager or owner with a Portable Tenant Screening Report (PTSR) that is not more than 30 days old, as defined in § 38-12-902(2.5), Colorado Revised Statutes; and 2) if Applicant provides the property manager or owner with a PTSR, the property manager or owner is prohibited from: a) charging Applicant a rental application fee; or b) charging Applicant a fee for the property manager or owner to access or use the PTSR.
What Are Walk Score®, Transit Score®, and Bike Score® Ratings?
Walk Score® measures the walkability of any address. Transit Score® measures access to public transit. Bike Score® measures the bikeability of any address.
What is a Sound Score Rating?
A Sound Score Rating aggregates noise caused by vehicle traffic, airplane traffic and local sources






