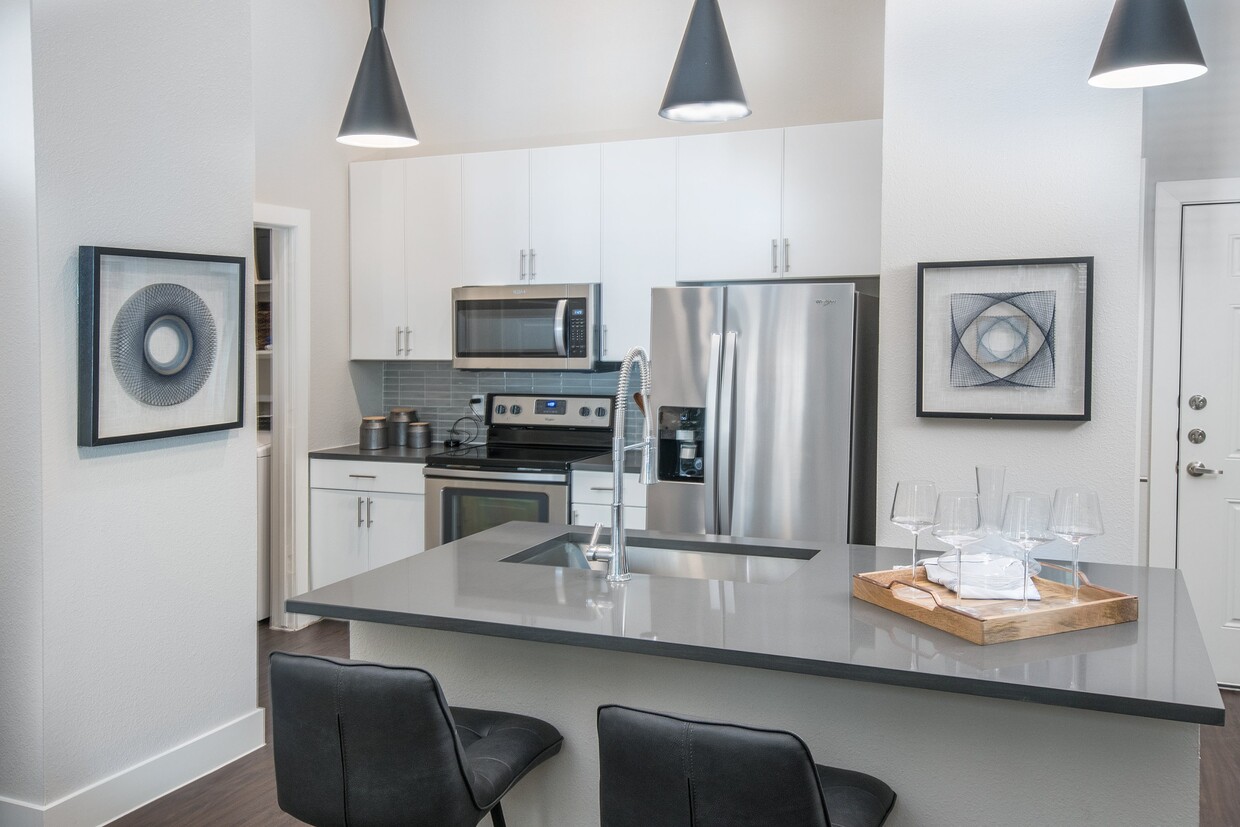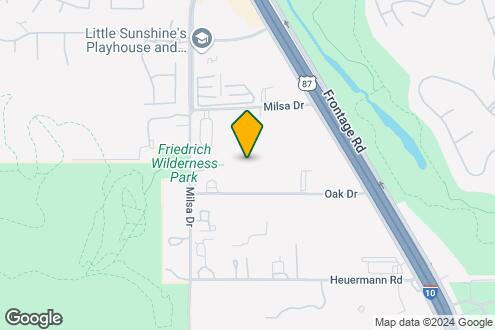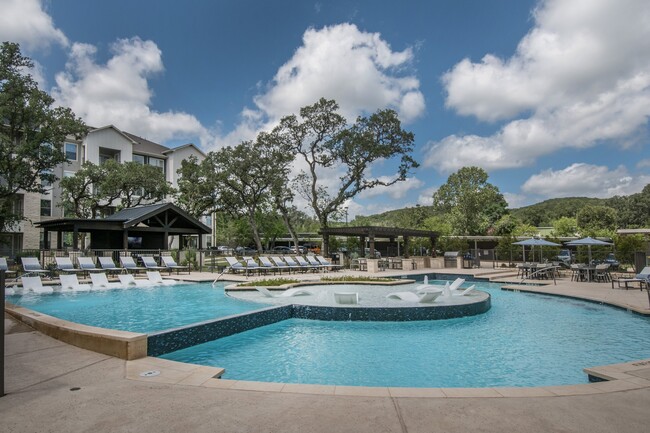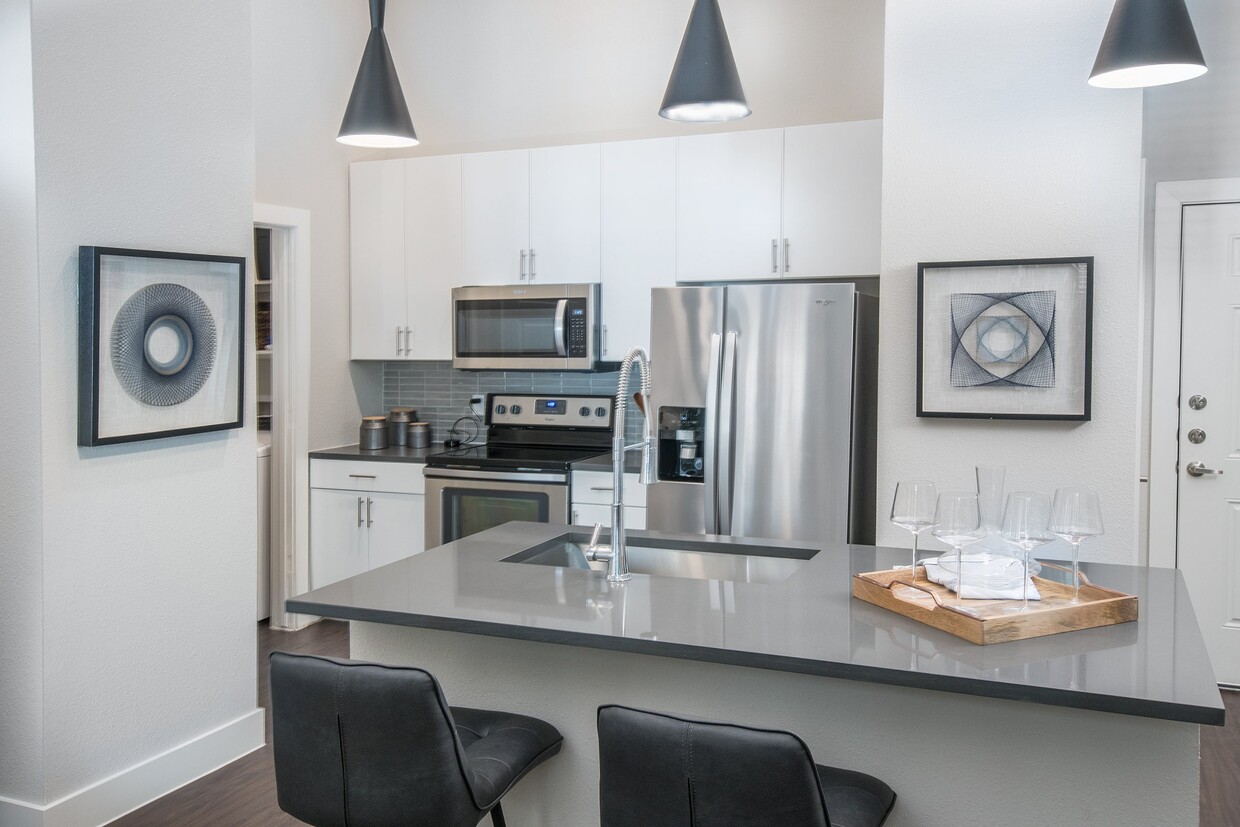-
Monthly Rent
$991 - $4,409
-
Bedrooms
Studio - 3 bd
-
Bathrooms
1 - 2 ba
-
Square Feet
598 - 1,989 sq ft
Pricing & Floor Plans
-
Unit 2314price $991square feet 598availibility Feb 27
-
Unit 2320price $991square feet 598availibility Apr 1
-
Unit 2114price $1,011square feet 598availibility Apr 29
-
Unit 2103price $1,261square feet 675availibility Now
-
Unit 2421price $1,086square feet 675availibility Mar 11
-
Unit 1429price $1,136square feet 675availibility May 6
-
Unit 1413price $1,151square feet 716availibility Now
-
Unit 2128price $1,236square feet 716availibility Now
-
Unit 2208price Call for Rentsquare feet 721availibility Now
-
Unit 2230price $1,176square feet 765availibility Now
-
Unit 2310price $1,241square feet 895availibility Mar 28
-
Unit 2307price $1,489square feet 1,111availibility Now
-
Unit 1228price $1,504square feet 1,111availibility Now
-
Unit 1220price $1,529square feet 1,111availibility Now
-
Unit 2416price $1,634square feet 1,209availibility Mar 8
-
Unit 2201price $1,519square feet 1,175availibility Apr 16
-
Unit 5102price $2,084square feet 1,423availibility Now
-
Unit 5105price $2,084square feet 1,423availibility Apr 18
-
Unit 5203price $2,184square feet 1,582availibility Apr 3
-
Unit 2314price $991square feet 598availibility Feb 27
-
Unit 2320price $991square feet 598availibility Apr 1
-
Unit 2114price $1,011square feet 598availibility Apr 29
-
Unit 2103price $1,261square feet 675availibility Now
-
Unit 2421price $1,086square feet 675availibility Mar 11
-
Unit 1429price $1,136square feet 675availibility May 6
-
Unit 1413price $1,151square feet 716availibility Now
-
Unit 2128price $1,236square feet 716availibility Now
-
Unit 2208price Call for Rentsquare feet 721availibility Now
-
Unit 2230price $1,176square feet 765availibility Now
-
Unit 2310price $1,241square feet 895availibility Mar 28
-
Unit 2307price $1,489square feet 1,111availibility Now
-
Unit 1228price $1,504square feet 1,111availibility Now
-
Unit 1220price $1,529square feet 1,111availibility Now
-
Unit 2416price $1,634square feet 1,209availibility Mar 8
-
Unit 2201price $1,519square feet 1,175availibility Apr 16
-
Unit 5102price $2,084square feet 1,423availibility Now
-
Unit 5105price $2,084square feet 1,423availibility Apr 18
-
Unit 5203price $2,184square feet 1,582availibility Apr 3
About Marquis Dominion
Come home to premier living in the beautiful Hill Country area of San Antonio near Leon Springs. Loaded with fine finishes and upscale amenities, our pet-friendly studio, one, two, and three bedroom apartments and townhomes define luxury. Each detail from the 11-foot ceilings and wood-style flooring to the gourmet kitchens with stainless-steel appliances has been carefully chosen for beauty and functionality. Indulge in resort-style community amenities like our resort-style swimming pool, strength and cardio fitness center with yoga studio, outdoor dining lounge, and more. Take a trail walk in the massive Friedrich Wilderness Park, just steps from your door, or head just 5 minutes down the road to the prestigious shopping, dining and entertainment complex, The Rim. The good life is yours at Marquis Dominion.
Marquis Dominion is an apartment community located in Bexar County and the 78256 ZIP Code. This area is served by the Northside Independent School District (NISD) attendance zone.
Unique Features
- Luxury Walk-In Shower
- Resort-Style Pool
- 24-Hour Package System
- AT&T Fiber in Every Home
- Hardwood-Style Flooring
- Hill Country Views
- Spacious Walk-In Closets
- Gourmet Kitchen w/ Farmhouse Sink
- Private Yards
- Resident Lounge with Flat-Screen TVs
- Spacious Study Room
- Washer & Dryer
- Attached Garages
- Ceiling Fans in Living Room & Bedrooms
- Controlled Access Gates
- Detached Garages & Covered Parking
- Lush Private Courtyards
- Outdoor Dining Lounge
- Clubroom w/ Billiards & Catering Kitchen
- Dog Grooming Station
- Enclosed Bark Park
- Private Patios or Balconies
- 11-Foot Ceilings
- Elevators in Every Building
- Professional Business Center & Conference Room
- Stainless-Steel Appliances
Community Amenities
Pool
Fitness Center
Elevator
Controlled Access
- Controlled Access
- Elevator
- Business Center
- Lounge
- Conference Rooms
- Fitness Center
- Pool
- Walking/Biking Trails
- Gated
- Courtyard
- Dog Park
Apartment Features
Washer/Dryer
Walk-In Closets
Yard
Patio
- Washer/Dryer
- Ceiling Fans
- Stainless Steel Appliances
- Kitchen
- Quartz Countertops
- Walk-In Closets
- Balcony
- Patio
- Yard
Fees and Policies
The fees below are based on community-supplied data and may exclude additional fees and utilities.
- Dogs Allowed
-
Monthly pet rent$20
-
One time Fee$400
-
Pet deposit$0
-
Pet Limit2
-
Restrictions:Chow Chow, Doberman, German Shepherd, Pit Bull, American Bull Terrier, American Bulldog, American Staffordshire Terrier, Presa Canario, and Rottweiler or any mix thereof.
-
Comments:We are pet friendly and do not have a weight limit! Breed restrictions apply. Two pet maximum per home. Contact Leasing Office for more information.
- Cats Allowed
-
Monthly pet rent$20
-
One time Fee$400
-
Pet deposit$0
-
Pet Limit2
-
Comments:We are pet friendly and do not have a weight limit! Breed restrictions apply. Two pet maximum per home. Contact Leasing Office for more information.
- Parking
-
Other--
- Storage Fees
-
Storage Unit$25/mo
Details
Utilities Included
-
Heat
-
Air Conditioning
Lease Options
-
Short term lease
Property Information
-
Built in 2019
-
255 units/4 stories
- Controlled Access
- Elevator
- Business Center
- Lounge
- Conference Rooms
- Gated
- Courtyard
- Dog Park
- Fitness Center
- Pool
- Walking/Biking Trails
- Luxury Walk-In Shower
- Resort-Style Pool
- 24-Hour Package System
- AT&T Fiber in Every Home
- Hardwood-Style Flooring
- Hill Country Views
- Spacious Walk-In Closets
- Gourmet Kitchen w/ Farmhouse Sink
- Private Yards
- Resident Lounge with Flat-Screen TVs
- Spacious Study Room
- Washer & Dryer
- Attached Garages
- Ceiling Fans in Living Room & Bedrooms
- Controlled Access Gates
- Detached Garages & Covered Parking
- Lush Private Courtyards
- Outdoor Dining Lounge
- Clubroom w/ Billiards & Catering Kitchen
- Dog Grooming Station
- Enclosed Bark Park
- Private Patios or Balconies
- 11-Foot Ceilings
- Elevators in Every Building
- Professional Business Center & Conference Room
- Stainless-Steel Appliances
- Washer/Dryer
- Ceiling Fans
- Stainless Steel Appliances
- Kitchen
- Quartz Countertops
- Walk-In Closets
- Balcony
- Patio
- Yard
| Monday | 10am - 6pm |
|---|---|
| Tuesday | 10am - 6pm |
| Wednesday | 10am - 6pm |
| Thursday | 10am - 6pm |
| Friday | 10am - 6pm |
| Saturday | 10am - 5pm |
| Sunday | Closed |
A private country club community, the Dominion is an upscale suburban neighborhood that surrounds the Dominion Country Club. Upscale apartment communities and stately homes line the wooded streets of San Antonio’s Dominion. Other than golfing, residents of the Dominion explore Friedrich Wilderness Park, where hiking and walking trails wind through over 200 acres of woodlands, grasslands, and canyons. It’s a true sight to see!
Great local restaurants sit to the east of Interstate 10, along with an array of small businesses. Check out Bourbon Street Seafood Kitchen for delicious eats, or take a visit to Local Coffee, nestled in a renovated warehouse with a modern vibe and personalized service. Though the Dominion is mainly a residential community, it offers residents a convenient location along Interstate 10, which takes you directly into Downtown San Antonio, located just 20 miles southeast of town.
Learn more about living in The Dominion| Colleges & Universities | Distance | ||
|---|---|---|---|
| Colleges & Universities | Distance | ||
| Drive: | 10 min | 6.8 mi | |
| Drive: | 16 min | 10.2 mi | |
| Drive: | 15 min | 10.8 mi | |
| Drive: | 22 min | 16.4 mi |
Property Ratings at Marquis Dominion
Office staff is great and attentive, maintenance is on the spot right away if you need them. Honestly it is just a great place to live!
Property Manager at Marquis Dominion, Responded To This Review
Hello – Thank you for taking the time to review our community! We are so happy to hear that you have had a great experience here at Marquis Dominion! If you ever need anything, do not hesitate to reach out. Thank you, Megan at CWS Customer Care
Marquis Dominion Photos
-
-
Map Image of the Property
-
3BR, 2BA PENTHOUSE TOWNHOME - 1989SF
-
-
-
-
-
-
Models
-
Studio
-
1 Bedroom
-
1 Bedroom
-
1 Bedroom
-
1 Bedroom
-
1 Bedroom
Nearby Apartments
Within 50 Miles of Marquis Dominion
View More Communities-
Marquis Cross Mountain
19414 Babcock Rd
San Antonio, TX 78255
1-3 Br $1,123-$2,785 1.8 mi
-
Marquis at the Rim
16631 Vance Jackson
San Antonio, TX 78257
1-3 Br $1,151-$2,348 3.4 mi
-
Marquis Bandera
8603 North Loop 1604 W
San Antonio, TX 78249
1-3 Br $955-$2,760 5.9 mi
-
Marquis at Deerfield
16650 Huebner Rd
San Antonio, TX 78248
1-3 Br $1,057-$2,900 6.6 mi
-
Marquis on Evans
1234 Evans Rd
San Antonio, TX 78258
1-3 Br $1,121-$3,359 8.9 mi
-
Marquis at TPC
5505 TPC Pky
San Antonio, TX 78261
1-4 Br $1,246-$4,565 13.3 mi
Marquis Dominion has studios to three bedrooms with rent ranges from $991/mo. to $4,409/mo.
You can take a virtual tour of Marquis Dominion on Apartments.com.
Marquis Dominion is in The Dominion in the city of San Antonio. Here you’ll find three shopping centers within 0.8 mile of the property. Five parks are within 10.6 miles, including Friedrich Park, Crownridge Canyon Natural Area, and Eisenhower Park.
What Are Walk Score®, Transit Score®, and Bike Score® Ratings?
Walk Score® measures the walkability of any address. Transit Score® measures access to public transit. Bike Score® measures the bikeability of any address.
What is a Sound Score Rating?
A Sound Score Rating aggregates noise caused by vehicle traffic, airplane traffic and local sources






