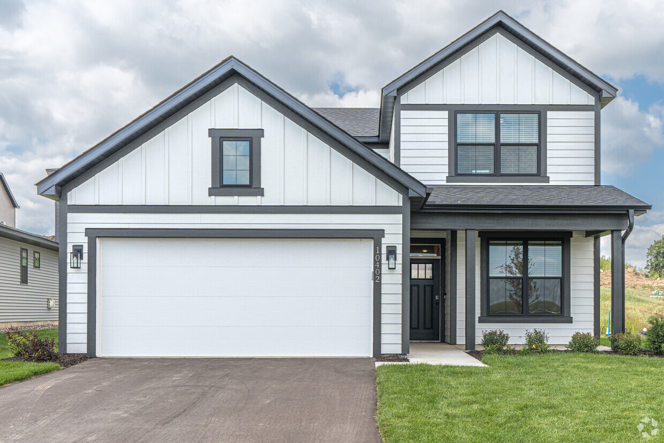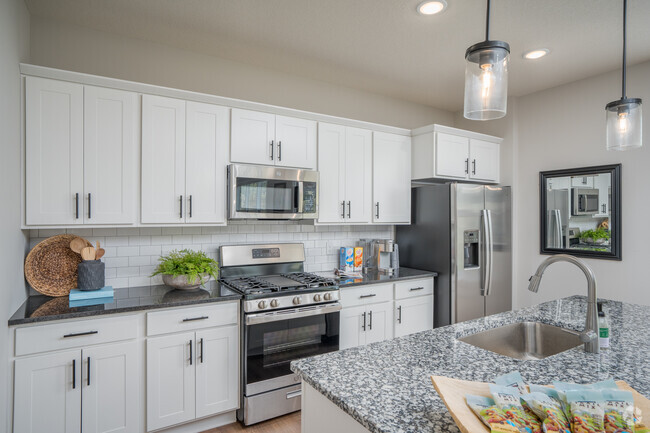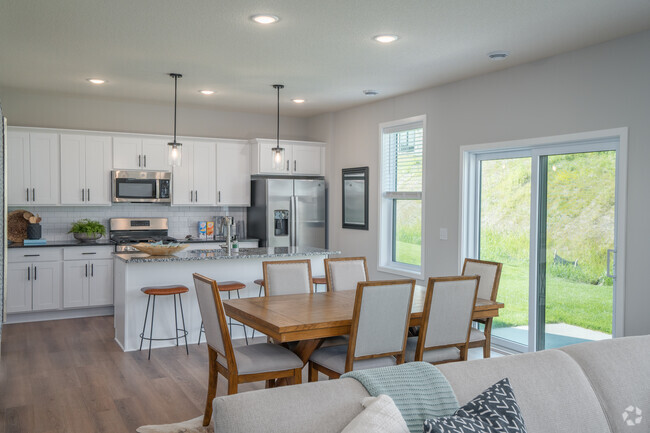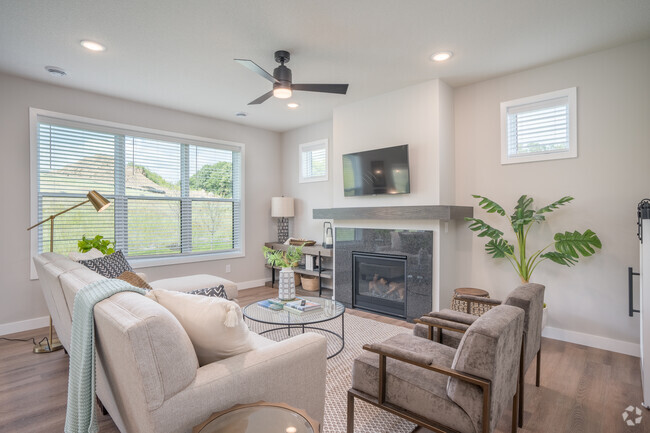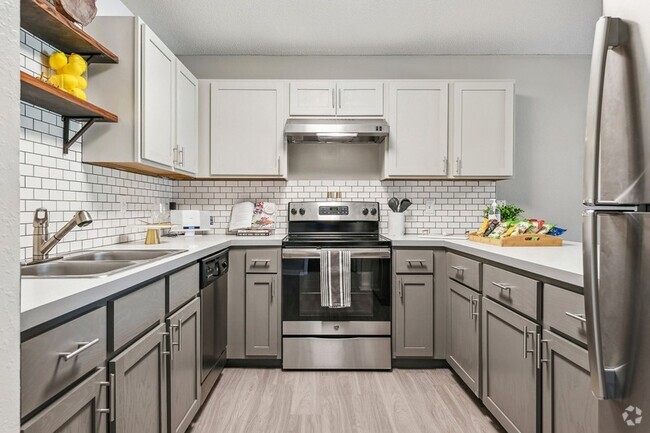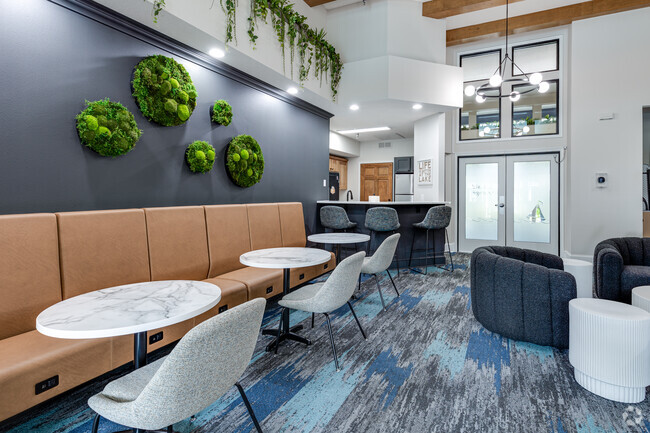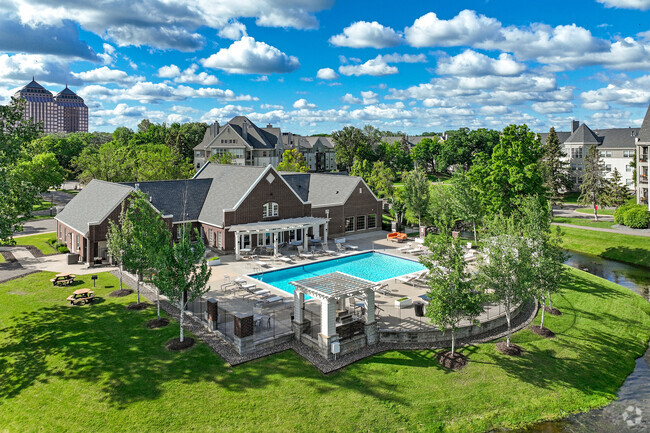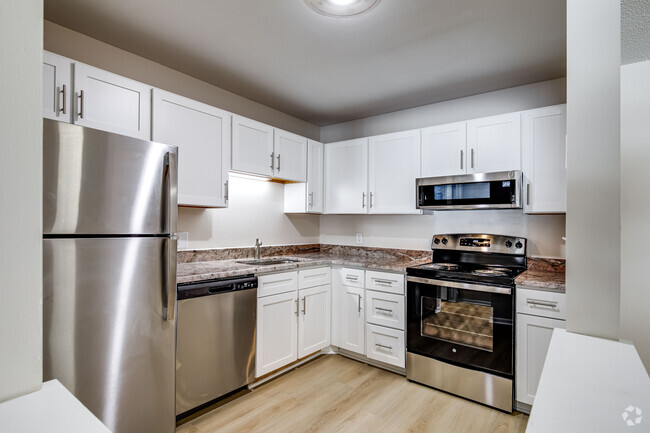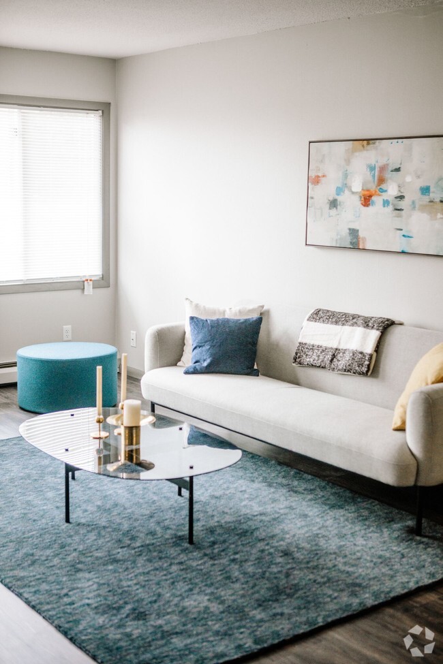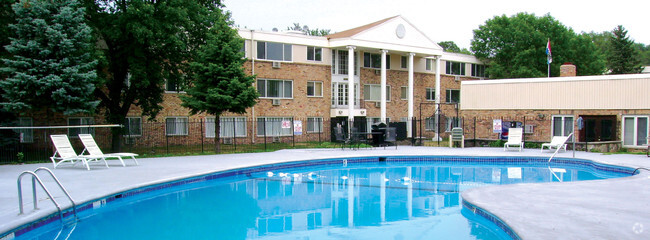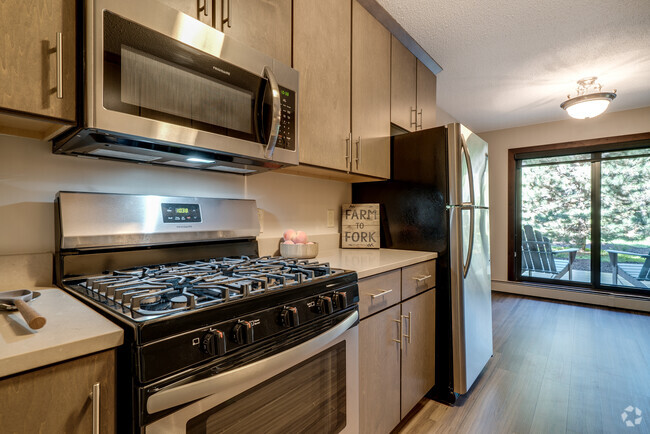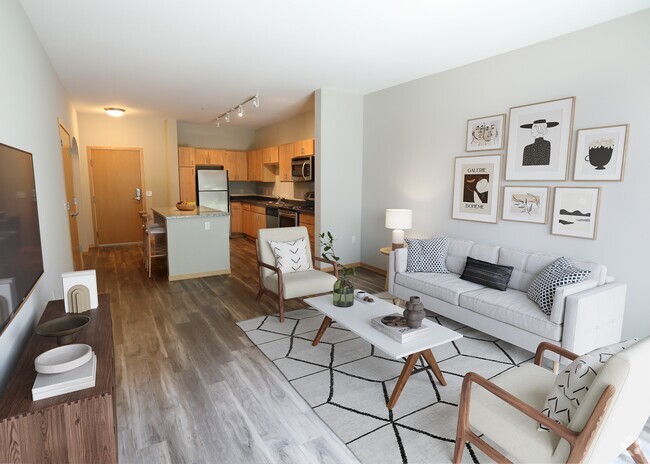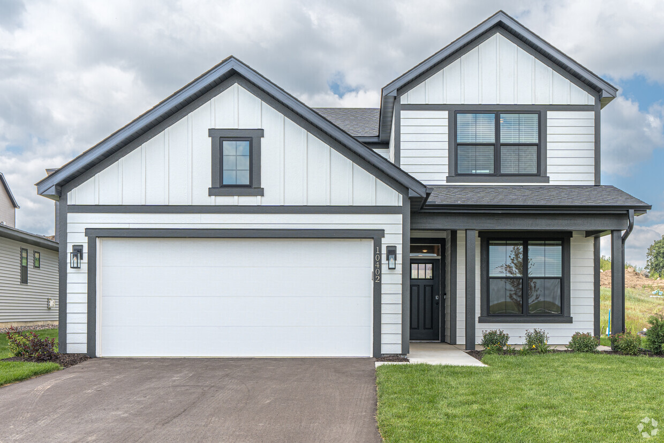-
Monthly Rent
$2,947 - $4,565
-
Bedrooms
2 - 5 bd
-
Bathrooms
2 - 3.5 ba
-
Square Feet
1,275 - 2,859 sq ft
Pricing & Floor Plans
-
Unit 10490Rprice $2,947square feetavailibility Jun 23
-
Unit 10479Rprice $3,772square feet 2,014availibility Now
-
Unit 5478WWprice $3,772square feet 2,014availibility Now
-
Unit 5380RCprice $3,822square feet 2,014availibility Now
-
Unit 5395RCprice $3,742square feet 2,136availibility May 12
-
Unit 5498WWprice $3,742square feet 2,136availibility May 12
-
Unit 5540WWprice $3,742square feet 2,136availibility Jun 2
-
Unit 5517WWprice $3,847square feet 2,189availibility May 12
-
Unit 5539WWprice $3,847square feet 2,189availibility Jun 2
-
Unit 5491WWprice $4,097square feet 2,612availibility Jun 30
-
Unit 10405Rprice $4,297square feet 2,859availibility Now
-
Unit 5521WWprice $4,347square feet 2,859availibility Now
-
Unit 5370RCprice $4,565square feet 2,859availibility Now
-
Unit 10490Rprice $2,947square feetavailibility Jun 23
-
Unit 10479Rprice $3,772square feet 2,014availibility Now
-
Unit 5478WWprice $3,772square feet 2,014availibility Now
-
Unit 5380RCprice $3,822square feet 2,014availibility Now
-
Unit 5395RCprice $3,742square feet 2,136availibility May 12
-
Unit 5498WWprice $3,742square feet 2,136availibility May 12
-
Unit 5540WWprice $3,742square feet 2,136availibility Jun 2
-
Unit 5517WWprice $3,847square feet 2,189availibility May 12
-
Unit 5539WWprice $3,847square feet 2,189availibility Jun 2
-
Unit 5491WWprice $4,097square feet 2,612availibility Jun 30
-
Unit 10405Rprice $4,297square feet 2,859availibility Now
-
Unit 5521WWprice $4,347square feet 2,859availibility Now
-
Unit 5370RCprice $4,565square feet 2,859availibility Now
About Marsh Hollow
Marsh Hollow offers a variety of two, three, four, and five-bedroom luxury single-family houses for rent in Victoria, MN. This pet-friendly rental home community is in an ideal suburban location Southwest of the Twin Cities metro with easy access to nearby cities including Chanhassen, Eden Prairie, and Excelsior. Each residence includes an elegant open-concept kitchen showcasing white shaker cabinetry, stone countertops, and stainless-steel appliances, in addition to an in-home full-size washer and dryer, smart home technology, flexible work-from-home spaces, an attached two-car garage, and a private yard with lawn care and snow removal services. Residents enjoy access to an amenity-rich clubhouse, pool & sun deck, outdoor grills, an on-site dog park, and walking trails. Marsh Hollow provides all the luxuries of home ownership with none of the hassle!
Marsh Hollow is a single family homes community located in Carver County and the 55318 ZIP Code. This area is served by the Eastern Carver County Public School attendance zone.
Unique Features
- Access Control System & Smart Lock
- Designated Laundry Space with Additional Storage
- Fireplace in Living Room*
- Full-Size In-Home Whirlpool Washer & Dryer
- Mounted Microwave
- Mud Room with Built-in Shelving*
- On-Site Dog Park
- Outdoor Lounge with Firepit
- Oversized Bathroom Mirrors
- Walk-in Closets with Built-in Shelving
- White Shaker Bathroom Cabinets
- White Tile Backsplash
- Black Quartz Kitchen Countertops
- Outdoor Dining Area with Gas Grills
- Professional Management Team
- Ring Video Doorbell
- Stars & Stripes Military Rewards Program
- Undermount Sink & Dishwasher in Island
- White Shaker Cabinets with Matte Black Hardware
- 24-Hour Emergency Maintenance Services
- Digital Thermostat
- Eastern Carver County School District
- Flex Rooms*
- Linen Closet Storage
- Open Concept Kitchen with Designated Dining Area
- Professional Landscaping
- Smoke-Free Community
- Spacious Multi-Use Gaming Lawn
- Traditional Blinds Included
- Wood-Style Plank Flooring
- Attached, Oversized Two-Car Garage
- Common Area Wi-Fi Access
- Den/Study Space*
- Front Porch
- Pet-Friendly Community
- Planned Social Activities for Residents
- Preferred Employer Program
- Smart Home Lighting System
- Tub/Shower Combination
- Walk-in Shower with Glass Door*
- Community Snow Removal
- Entry Foyer with Coat Closet*
- Finished, Walk-Out Basement*
- Flexible Work-From-Home Spaces
- Individual Water Heater
- Poolside Sundeck with Chaise Lounges
- Professional Lawn Care & Snow Removal
- Recessed & Custom Pendant Lighting
- Resort-Style Outdoor Swimming Pool
- Spacious Bedrooms
- Wooded Nature Views*
- Ample Storage Space
- Dual Vanity Sinks*
- Easy Access to US-212 & I-494
- Eat-in Kitchens with Central Island
- Online Resident Portal
- Oversized, Energy Efficient Windows
- Private Backyard
- Private Water Closet in En Suite Bathrooms*
- Scenic Wetland Walking Trails & Ponds
- Tub Surround with Built-in Shelving
- Foot-Friendly Carpeting in Bedrooms
- Gas Range Stove
- Private Driveway
- Trash & Recycling Pickup Services
- Central Air Conditioning & Heating
- Clubhouse with Reservable Entertainment Space
- Garbage Disposal
- Gooseneck Kitchen Faucet with Pull Down Sprayer
- High-Speed Internet Access & Cable Ready
- Main Level Powder Room*
- Poured Concrete Patio
- Spacious White Quartz Bathroom Countertops
- Speckled Granite Countertop on Kitchen Island
- Various Lease Term Options
Community Amenities
Pool
Furnished Units Available
Clubhouse
Recycling
- Furnished Units Available
- Recycling
- Renters Insurance Program
- Planned Social Activities
- Clubhouse
- Lounge
- Storage Space
- Walk-Up
- Pool
- Walking/Biking Trails
- Sundeck
- Grill
- Dog Park
House Features
Air Conditioning
Dishwasher
Walk-In Closets
Granite Countertops
Yard
Microwave
Wi-Fi
Tub/Shower
Highlights
- Wi-Fi
- Air Conditioning
- Heating
- Ceiling Fans
- Smoke Free
- Cable Ready
- Tub/Shower
- Fireplace
Kitchen Features & Appliances
- Dishwasher
- Disposal
- Granite Countertops
- Eat-in Kitchen
- Kitchen
- Microwave
- Range
Floor Plan Details
- Vinyl Flooring
- Basement
- Mud Room
- Den
- Walk-In Closets
- Linen Closet
- Furnished
- Patio
- Porch
- Deck
- Yard
- Lawn
Fees and Policies
The fees below are based on community-supplied data and may exclude additional fees and utilities.
- One-Time Move-In Fees
-
Administrative Fee$300
-
Application Fee$50
- Dogs Allowed
-
Monthly pet rent$50
-
One time Fee$200
-
Pet deposit$300
-
Pet Limit3
-
Restrictions:Breed restrictions apply, contact the office for details.
-
Comments:Cats and Dogs Allowed. Non-Refundable Pet Fee: $200
- Cats Allowed
-
Monthly pet rent$50
-
One time Fee$200
-
Pet deposit$300
-
Pet Limit3
-
Restrictions:Breed restrictions apply, contact the office for details.
-
Comments:Cats and Dogs Allowed. Non-Refundable Pet Fee: $200
- Parking
-
Garage--
-
Other--
Details
Lease Options
-
12, 18, 24
-
Short term lease
Property Information
-
Built in 2023
-
110 houses/2 stories
-
Furnished Units Available
- Furnished Units Available
- Recycling
- Renters Insurance Program
- Planned Social Activities
- Clubhouse
- Lounge
- Storage Space
- Walk-Up
- Sundeck
- Grill
- Dog Park
- Pool
- Walking/Biking Trails
- Access Control System & Smart Lock
- Designated Laundry Space with Additional Storage
- Fireplace in Living Room*
- Full-Size In-Home Whirlpool Washer & Dryer
- Mounted Microwave
- Mud Room with Built-in Shelving*
- On-Site Dog Park
- Outdoor Lounge with Firepit
- Oversized Bathroom Mirrors
- Walk-in Closets with Built-in Shelving
- White Shaker Bathroom Cabinets
- White Tile Backsplash
- Black Quartz Kitchen Countertops
- Outdoor Dining Area with Gas Grills
- Professional Management Team
- Ring Video Doorbell
- Stars & Stripes Military Rewards Program
- Undermount Sink & Dishwasher in Island
- White Shaker Cabinets with Matte Black Hardware
- 24-Hour Emergency Maintenance Services
- Digital Thermostat
- Eastern Carver County School District
- Flex Rooms*
- Linen Closet Storage
- Open Concept Kitchen with Designated Dining Area
- Professional Landscaping
- Smoke-Free Community
- Spacious Multi-Use Gaming Lawn
- Traditional Blinds Included
- Wood-Style Plank Flooring
- Attached, Oversized Two-Car Garage
- Common Area Wi-Fi Access
- Den/Study Space*
- Front Porch
- Pet-Friendly Community
- Planned Social Activities for Residents
- Preferred Employer Program
- Smart Home Lighting System
- Tub/Shower Combination
- Walk-in Shower with Glass Door*
- Community Snow Removal
- Entry Foyer with Coat Closet*
- Finished, Walk-Out Basement*
- Flexible Work-From-Home Spaces
- Individual Water Heater
- Poolside Sundeck with Chaise Lounges
- Professional Lawn Care & Snow Removal
- Recessed & Custom Pendant Lighting
- Resort-Style Outdoor Swimming Pool
- Spacious Bedrooms
- Wooded Nature Views*
- Ample Storage Space
- Dual Vanity Sinks*
- Easy Access to US-212 & I-494
- Eat-in Kitchens with Central Island
- Online Resident Portal
- Oversized, Energy Efficient Windows
- Private Backyard
- Private Water Closet in En Suite Bathrooms*
- Scenic Wetland Walking Trails & Ponds
- Tub Surround with Built-in Shelving
- Foot-Friendly Carpeting in Bedrooms
- Gas Range Stove
- Private Driveway
- Trash & Recycling Pickup Services
- Central Air Conditioning & Heating
- Clubhouse with Reservable Entertainment Space
- Garbage Disposal
- Gooseneck Kitchen Faucet with Pull Down Sprayer
- High-Speed Internet Access & Cable Ready
- Main Level Powder Room*
- Poured Concrete Patio
- Spacious White Quartz Bathroom Countertops
- Speckled Granite Countertop on Kitchen Island
- Various Lease Term Options
- Wi-Fi
- Air Conditioning
- Heating
- Ceiling Fans
- Smoke Free
- Cable Ready
- Tub/Shower
- Fireplace
- Dishwasher
- Disposal
- Granite Countertops
- Eat-in Kitchen
- Kitchen
- Microwave
- Range
- Vinyl Flooring
- Basement
- Mud Room
- Den
- Walk-In Closets
- Linen Closet
- Furnished
- Patio
- Porch
- Deck
- Yard
- Lawn
| Monday | 9am - 5pm |
|---|---|
| Tuesday | 9am - 5pm |
| Wednesday | 9am - 5pm |
| Thursday | 9am - 5pm |
| Friday | 9am - 5pm |
| Saturday | Closed |
| Sunday | Closed |
Nestled between Carver Park Reserve and the Minnesota Landscape Arboretum, the city of Victoria is an outdoorsy small town off the shores of Lake Minnetonka. This lakefront suburb is home to the Deer Run Golf Club and eight different lakes. Victoria’s active community appreciates the abundant outdoor recreational opportunities, from hiking and fishing to boating and swimming — but don’t forget about camping and wildlife-watching opportunities!
Victoria is home to a few local restaurants, bars, and cafes in the heart of town, but the majority of the city is made up of residential neighborhoods, lakes, and open green space. The apartments and houses for rent in town are quite charming, and are located in safe, family-friendly neighborhoods. Victoria is about 26 miles southwest of Minneapolis, so residents can easily commute to and from the city for more entertainment options. Locals enjoy frequenting the lakes, reserves, and wineries around Victoria.
Learn more about living in Victoria| Colleges & Universities | Distance | ||
|---|---|---|---|
| Colleges & Universities | Distance | ||
| Drive: | 29 min | 20.2 mi | |
| Drive: | 37 min | 27.3 mi | |
| Drive: | 37 min | 27.8 mi | |
| Drive: | 38 min | 28.2 mi |
 The GreatSchools Rating helps parents compare schools within a state based on a variety of school quality indicators and provides a helpful picture of how effectively each school serves all of its students. Ratings are on a scale of 1 (below average) to 10 (above average) and can include test scores, college readiness, academic progress, advanced courses, equity, discipline and attendance data. We also advise parents to visit schools, consider other information on school performance and programs, and consider family needs as part of the school selection process.
The GreatSchools Rating helps parents compare schools within a state based on a variety of school quality indicators and provides a helpful picture of how effectively each school serves all of its students. Ratings are on a scale of 1 (below average) to 10 (above average) and can include test scores, college readiness, academic progress, advanced courses, equity, discipline and attendance data. We also advise parents to visit schools, consider other information on school performance and programs, and consider family needs as part of the school selection process.
View GreatSchools Rating Methodology
Transportation options available in Victoria include Mall Of America Station, located 23.3 miles from Marsh Hollow. Marsh Hollow is near Minneapolis-St Paul International/Wold-Chamberlain, located 25.1 miles or 34 minutes away.
| Transit / Subway | Distance | ||
|---|---|---|---|
| Transit / Subway | Distance | ||
|
|
Drive: | 32 min | 23.3 mi |
|
|
Drive: | 31 min | 23.6 mi |
|
|
Drive: | 30 min | 23.8 mi |
|
|
Drive: | 31 min | 24.0 mi |
| Drive: | 31 min | 24.2 mi |
| Commuter Rail | Distance | ||
|---|---|---|---|
| Commuter Rail | Distance | ||
|
|
Drive: | 38 min | 28.2 mi |
|
|
Drive: | 44 min | 33.5 mi |
|
|
Drive: | 46 min | 34.4 mi |
|
|
Drive: | 53 min | 39.1 mi |
|
|
Drive: | 56 min | 40.8 mi |
| Airports | Distance | ||
|---|---|---|---|
| Airports | Distance | ||
|
Minneapolis-St Paul International/Wold-Chamberlain
|
Drive: | 34 min | 25.1 mi |
Time and distance from Marsh Hollow.
| Shopping Centers | Distance | ||
|---|---|---|---|
| Shopping Centers | Distance | ||
| Drive: | 6 min | 3.3 mi | |
| Drive: | 6 min | 3.5 mi | |
| Drive: | 7 min | 3.6 mi |
| Parks and Recreation | Distance | ||
|---|---|---|---|
| Parks and Recreation | Distance | ||
|
Carver Park Reserve
|
Drive: | 14 min | 6.1 mi |
|
Lowry Nature Center
|
Drive: | 13 min | 6.3 mi |
|
Minnesota Landscape Arboretum
|
Drive: | 12 min | 6.4 mi |
|
Lake Minnewashta Regional Park
|
Drive: | 12 min | 7.0 mi |
|
Lake Minnetonka Regional Park
|
Drive: | 14 min | 7.7 mi |
| Hospitals | Distance | ||
|---|---|---|---|
| Hospitals | Distance | ||
| Drive: | 14 min | 9.0 mi | |
| Drive: | 20 min | 11.2 mi |
| Military Bases | Distance | ||
|---|---|---|---|
| Military Bases | Distance | ||
| Drive: | 36 min | 26.8 mi |
You May Also Like
Marsh Hollow has two to five bedrooms with rent ranges from $2,947/mo. to $4,565/mo.
Yes, to view the floor plan in person, please schedule a personal tour.
Similar Rentals Nearby
What Are Walk Score®, Transit Score®, and Bike Score® Ratings?
Walk Score® measures the walkability of any address. Transit Score® measures access to public transit. Bike Score® measures the bikeability of any address.
What is a Sound Score Rating?
A Sound Score Rating aggregates noise caused by vehicle traffic, airplane traffic and local sources
