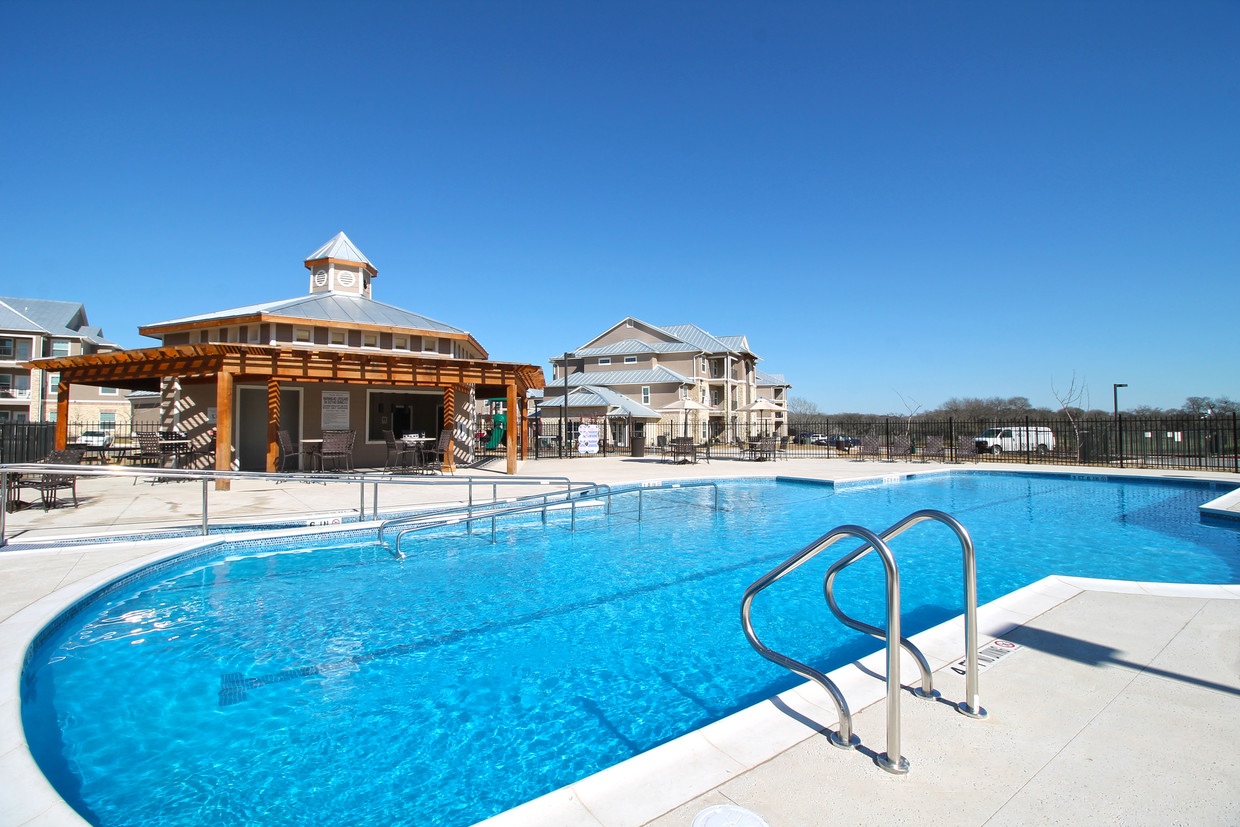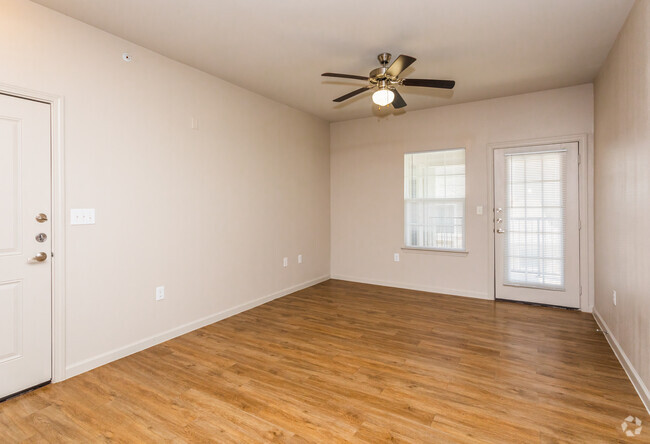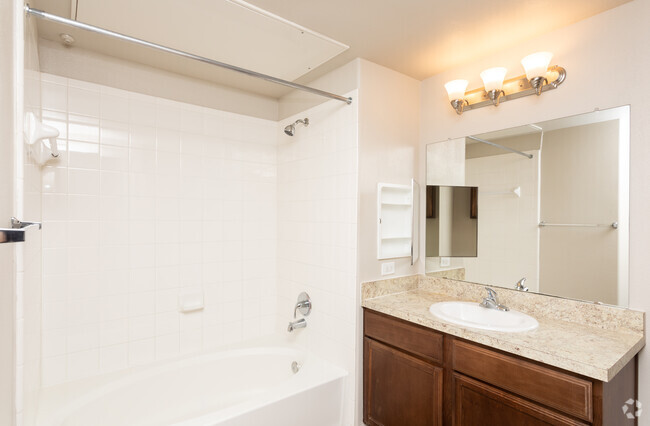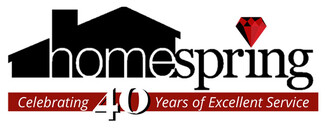| 1 | $37,200 |
| 2 | $42,480 |
| 3 | $47,820 |
| 4 | $53,100 |
| 5 | $57,360 |
| 6 | $61,620 |
-
Monthly Rent
$957 - $1,316
-
Bedrooms
1 - 3 bd
-
Bathrooms
1 - 2 ba
-
Square Feet
745 - 1,187 sq ft
DESIGNED WITH COMFORT AND CONVENIENCE IN MIND... Built on the golf course that hosted the 1970 Masters Tournament in southeast San Antonio, Masters Ranch Apartment Homes is uniquely designed to meet your needs and also complement your lifestyle. Of our 252 apartment homes, 84 are ground units that offer modifications to meet Federal UFAS (Uniform Federal Accessibility Standards). Our modern home amenities and community features will make you feel right at home from the moment you walk into our community. Come take a tour today and become part of our community. We can't wait to meet you!
Pricing & Floor Plans
About Masters Ranch
DESIGNED WITH COMFORT AND CONVENIENCE IN MIND... Built on the golf course that hosted the 1970 Masters Tournament in southeast San Antonio, Masters Ranch Apartment Homes is uniquely designed to meet your needs and also complement your lifestyle. Of our 252 apartment homes, 84 are ground units that offer modifications to meet Federal UFAS (Uniform Federal Accessibility Standards). Our modern home amenities and community features will make you feel right at home from the moment you walk into our community. Come take a tour today and become part of our community. We can't wait to meet you!
Masters Ranch is an apartment community located in Bexar County and the 78223 ZIP Code. This area is served by the San Antonio Independent attendance zone.
Unique Features
- Full Size Washer/Dryer Connections
- GE Appliances
- Professional Business Center
- BBQ Grills and Picnic Tables
- Faux Wood Plank Flooring
- Ceiling Fixtures in Each Room
- Arts and Crafts Room
- Gourmet Kitchens w/ Upgraded Cabinets
- Large Community Room
- Limited Access Gate
- Community Laundry Facility
- Extra Storage in Select Units
- Flex Rent Payment Option
- Sparkling Swimming Pool w/ Cabana
Community Amenities
Pool
Fitness Center
Laundry Facilities
Playground
- Wi-Fi
- Laundry Facilities
- Controlled Access
- Maintenance on site
- Property Manager on Site
- Planned Social Activities
- Pet Play Area
- Business Center
- Clubhouse
- Storage Space
- Fitness Center
- Pool
- Playground
- Gated
- Cabana
- Grill
- Picnic Area
Apartment Features
Washer/Dryer
Air Conditioning
Dishwasher
Washer/Dryer Hookup
Hardwood Floors
Walk-In Closets
Microwave
Refrigerator
Highlights
- Washer/Dryer
- Washer/Dryer Hookup
- Air Conditioning
- Heating
- Ceiling Fans
- Cable Ready
- Storage Space
- Fireplace
- Wheelchair Accessible (Rooms)
Kitchen Features & Appliances
- Dishwasher
- Disposal
- Ice Maker
- Pantry
- Eat-in Kitchen
- Kitchen
- Microwave
- Oven
- Range
- Refrigerator
Model Details
- Hardwood Floors
- Vinyl Flooring
- Built-In Bookshelves
- Walk-In Closets
- Linen Closet
- Window Coverings
- Large Bedrooms
- Balcony
- Patio
Fees and Policies
The fees below are based on community-supplied data and may exclude additional fees and utilities.
- One-Time Move-In Fees
-
Application Fee$18
- Dogs Allowed
-
Monthly pet rent$10
-
Pet deposit$300
-
Weight limit25 lb
-
Pet Limit2
-
Restrictions:Breed Restrictions Apply
- Cats Allowed
-
Monthly pet rent$10
-
Pet deposit$300
-
Weight limit--
-
Pet Limit2
- Parking
-
Surface Lot--Assigned Parking
-
Covered$35/moAssigned Parking
Details
Utilities Included
-
Water
-
Trash Removal
-
Sewer
Lease Options
-
12 months
Property Information
-
Built in 2016
-
252 units/3 stories
Income Restrictions
How To Qualify
| # Persons | Annual Income |
- Wi-Fi
- Laundry Facilities
- Controlled Access
- Maintenance on site
- Property Manager on Site
- Planned Social Activities
- Pet Play Area
- Business Center
- Clubhouse
- Storage Space
- Gated
- Cabana
- Grill
- Picnic Area
- Fitness Center
- Pool
- Playground
- Full Size Washer/Dryer Connections
- GE Appliances
- Professional Business Center
- BBQ Grills and Picnic Tables
- Faux Wood Plank Flooring
- Ceiling Fixtures in Each Room
- Arts and Crafts Room
- Gourmet Kitchens w/ Upgraded Cabinets
- Large Community Room
- Limited Access Gate
- Community Laundry Facility
- Extra Storage in Select Units
- Flex Rent Payment Option
- Sparkling Swimming Pool w/ Cabana
- Washer/Dryer
- Washer/Dryer Hookup
- Air Conditioning
- Heating
- Ceiling Fans
- Cable Ready
- Storage Space
- Fireplace
- Wheelchair Accessible (Rooms)
- Dishwasher
- Disposal
- Ice Maker
- Pantry
- Eat-in Kitchen
- Kitchen
- Microwave
- Oven
- Range
- Refrigerator
- Hardwood Floors
- Vinyl Flooring
- Built-In Bookshelves
- Walk-In Closets
- Linen Closet
- Window Coverings
- Large Bedrooms
- Balcony
- Patio
| Monday | 8:30am - 5:30pm |
|---|---|
| Tuesday | 8:30am - 5:30pm |
| Wednesday | 8:30am - 5:30pm |
| Thursday | 8:30am - 5:30pm |
| Friday | 8:30am - 5:30pm |
| Saturday | 10am - 5pm |
| Sunday | Closed |
A charming neighborhood nestled in a wooded area in Southeast San Antonio, Pecan Valley is as welcoming and cozy as you’d expect from the name. Great schools like Highlands High School sit near sprawling community parks such as South Side Lions Park. Locals have access to the park’s swimming pool, athletic fields and courts, and scenic trails around Lions Park Lake.
Surrounded by Interstates 41, 10, and 37, commuting is a breeze. Pecan Valley is located just seven miles southeast of Downtown San Antonio. So whether you’re commuting for work, or simply to enjoy the city, you can be in the heart of the city in no time. Discover local attractions like the San Antonio River Walk, the Tower of the Americas, and the Alamo, a must-visit historic gem.
Learn more about living in Pecan Valley| Colleges & Universities | Distance | ||
|---|---|---|---|
| Colleges & Universities | Distance | ||
| Drive: | 8 min | 4.2 mi | |
| Drive: | 13 min | 8.5 mi | |
| Drive: | 15 min | 9.1 mi | |
| Drive: | 15 min | 9.5 mi |
 The GreatSchools Rating helps parents compare schools within a state based on a variety of school quality indicators and provides a helpful picture of how effectively each school serves all of its students. Ratings are on a scale of 1 (below average) to 10 (above average) and can include test scores, college readiness, academic progress, advanced courses, equity, discipline and attendance data. We also advise parents to visit schools, consider other information on school performance and programs, and consider family needs as part of the school selection process.
The GreatSchools Rating helps parents compare schools within a state based on a variety of school quality indicators and provides a helpful picture of how effectively each school serves all of its students. Ratings are on a scale of 1 (below average) to 10 (above average) and can include test scores, college readiness, academic progress, advanced courses, equity, discipline and attendance data. We also advise parents to visit schools, consider other information on school performance and programs, and consider family needs as part of the school selection process.
View GreatSchools Rating Methodology
Property Ratings at Masters Ranch
I am from out of town. I came to see a vacant apartment and the lady was by herself. I take the bus around town since I am not from here and I don't have a rental car. The lady at the desk was rude and said that the lady in charge of tours was out to lunch. I waited and she finally came back. She asked me to postpone the tour and I politely refused. If they can't understand my transportation situation, then I have no reason to move here. You all lost a potential tenant. I don't recommend this place at all.
Property Manager at Masters Ranch, Responded To This Review
Hi User, Thank you for bringing this matter to our attention. We're sorry you had a bad experience with touring. You can reach us directly anytime at mastersranchleasing@hoganre.com or 1 210-333-3435. Sincerely, Masters Ranch Management.
I do not know why someone would provide any negative feedback on this property management and office staff. I just received my approval and I must say that the attention and dedication I received from Joselyn and Gaby were second to none. Our family is going through some very tough times but Joselyn and Gaby did everything in their power to help us get our new home. I had read negative reviews about Joselyn, (which I only use as reference as I always make my own decision after my interaction with someone) and I must say that for someone to have written a negative review on her it untold for. Joselyn knew about our situation and made sure that or process and application was handled diligently and effectively. My family and I will forever be grateful for everything they have done for us. In regards to the community, I always call the precinct closest to where we will be living to obtain information on how many reports have been filed for both that community as well as the surrounding communities and the amount was extremely low for the surrounding communities and none for Masters Ranch. That is the first good news if you consider safety. I also took the liberty of visiting the community at different hours and days to see how the environment and I must say it was always calm and quiet. So taking in consideration the price, security and staff I would definitely give them a 10 star rating although this system only allows 5.
Masters Ranch Photos
-
Masters Ranch
-
1BR, 1BA - 760SF
-
1BR, 1BA - 760SF Kitchen
-
1BR, 1BA - 760SF Living Room
-
1BR, 1BA - 760SF Kitchen & Dining / Built-In Desk & Shelves
-
1BR, 1BA - 760SF Bathroom
-
2BR, 2BA - 990SF Living Room
-
2BR, 2BA - 990SF Living Room & Kitchen, Dining
-
2BR, 2BA - 990SF Dining Room, Built-In Desk, Pantry Closet
Models
Nearby Apartments
Within 50 Miles of Masters Ranch
View More Communities-
Alsbury Farms
231 Noblewood Dr
San Antonio, TX 78220
1-4 Br $957-$1,464 3.2 mi
-
Mira Vista Ranch Apartments
1226 Mira Vista Dr
San Antonio, TX 78228
1-3 Br $934-$1,280 11.4 mi
-
Majestic Ranch
4862 Callaghan Rd
San Antonio, TX 78228
1-3 Br $930-$1,273 12.0 mi
-
Bristol at Somerset
12955 Fischer Rd
Von Ormy, TX 78073
1-4 Br $937-$1,427 12.0 mi
-
Freedom Hills Ranch
6010 Ray Ellison Dr
San Antonio, TX 78242
1-3 Br $834-$1,280 12.1 mi
-
Snowden Living
7223 Snowden Rd
San Antonio, TX 78240
1-2 Br $934-$1,114 12.9 mi
Masters Ranch has one to three bedrooms with rent ranges from $957/mo. to $1,316/mo.
You can take a virtual tour of Masters Ranch on Apartments.com.
Masters Ranch is in Pecan Valley in the city of San Antonio. Here you’ll find three shopping centers within 1.1 miles of the property. Five parks are within 4.2 miles, including J Street Park, Pytel Park, and Lincoln Park.
What Are Walk Score®, Transit Score®, and Bike Score® Ratings?
Walk Score® measures the walkability of any address. Transit Score® measures access to public transit. Bike Score® measures the bikeability of any address.
What is a Sound Score Rating?
A Sound Score Rating aggregates noise caused by vehicle traffic, airplane traffic and local sources







