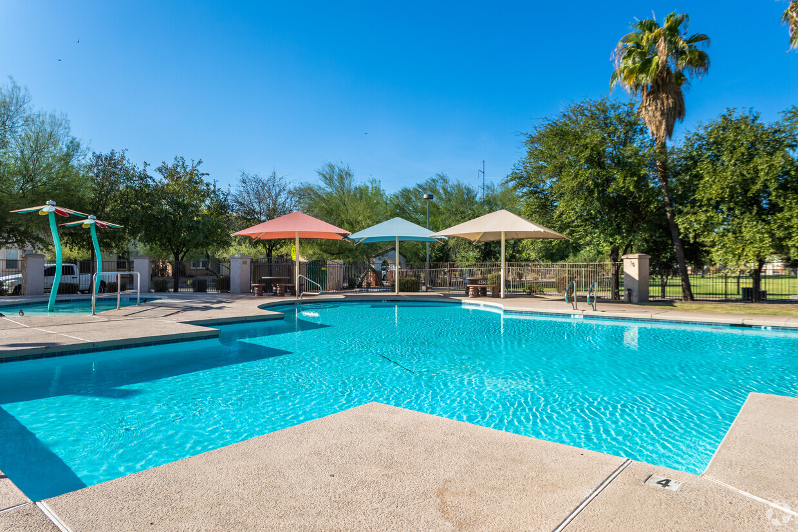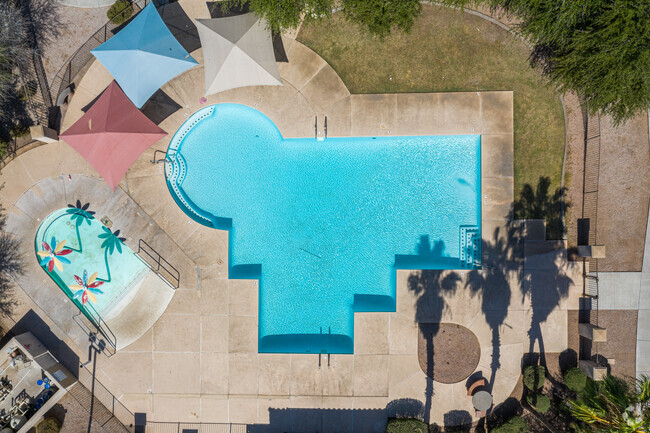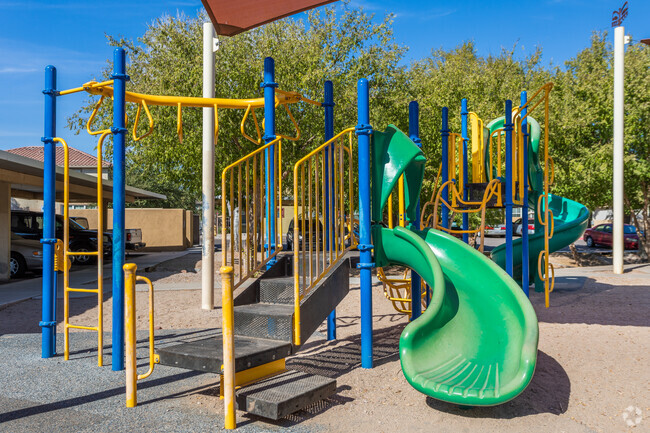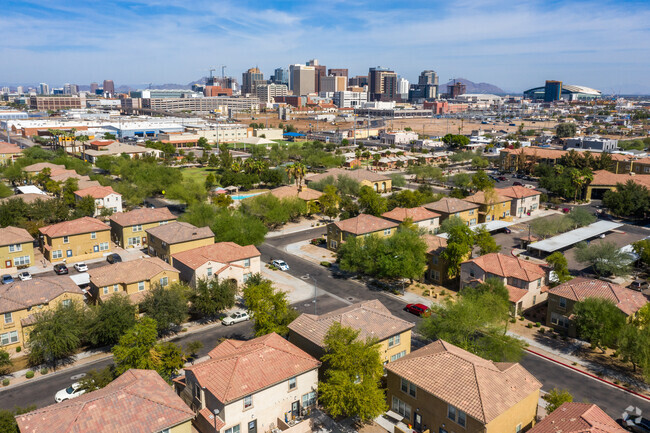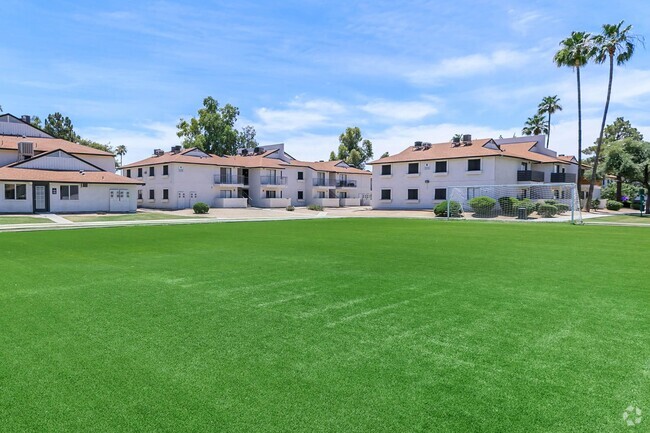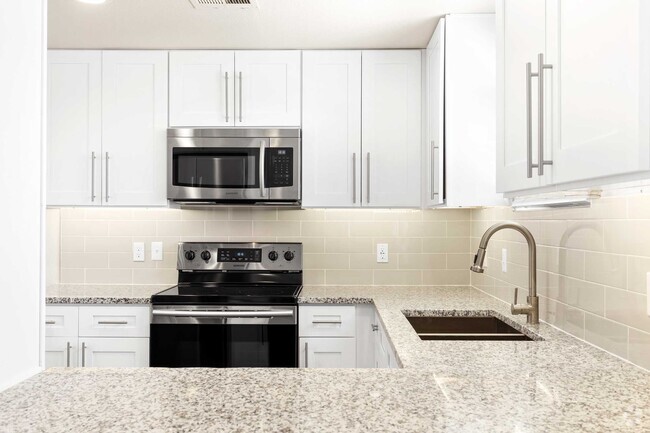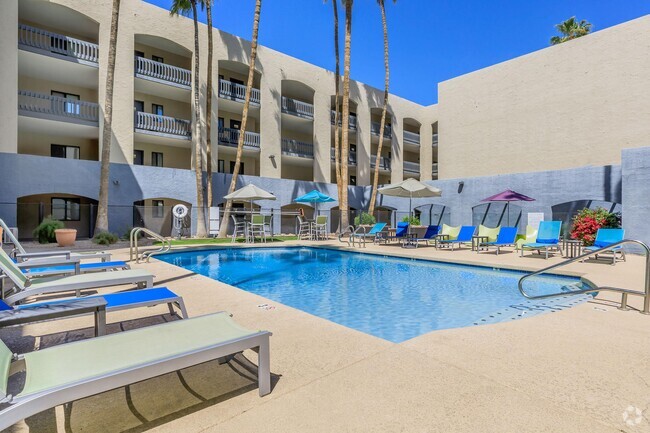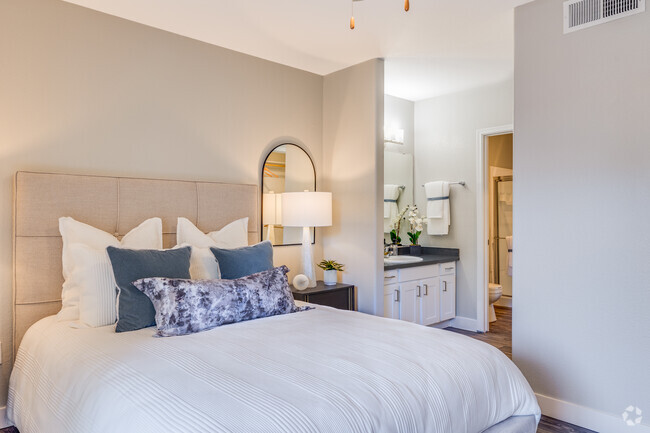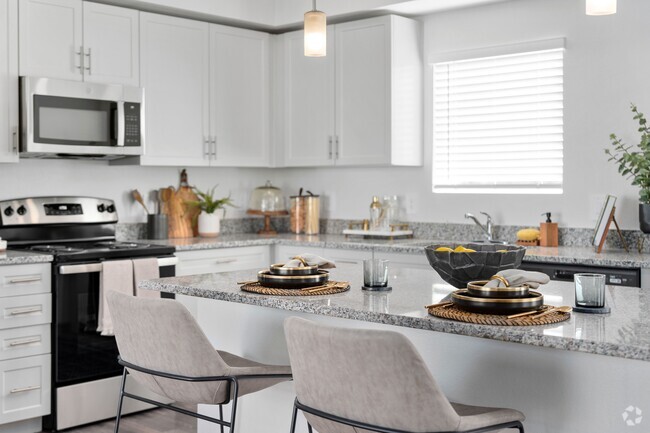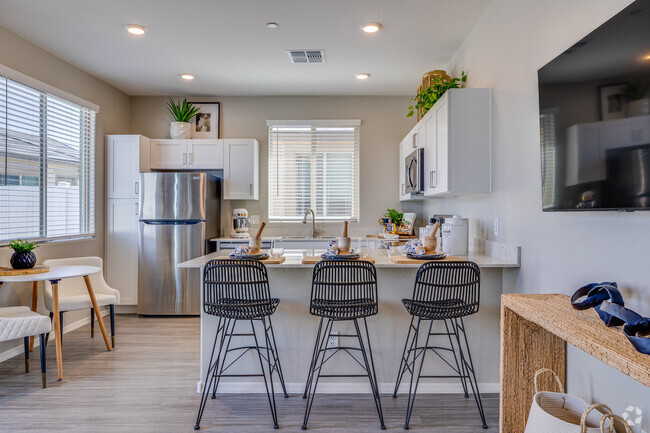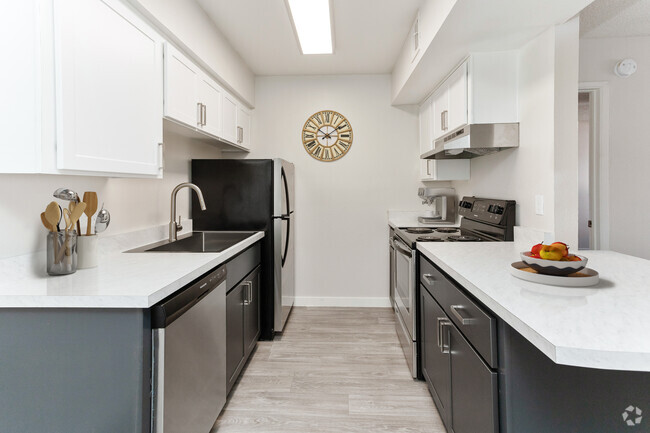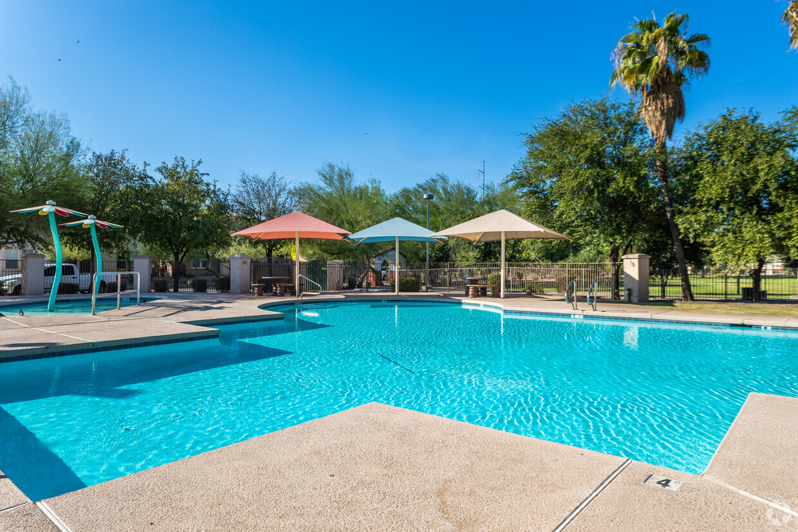-
Monthly Rent
$927 - $1,553
-
Bedrooms
1 - 3 bd
-
Bathrooms
1 - 2.5 ba
-
Square Feet
666 - 1,319 sq ft
At Matthew Henson Apartments, you'll have the ultimate experience with us in unparalleled service, endless recreation, and exquisite landscaping. Along with 6 playground areas, we also offer an on-site community park, a basketball court, a community room, a fitness center, and a sparkling pool with a BBQ area! There is always something to do with friends and family at our pet-friendly community. Experience the new Matthew Henson Apartments with elegant architectural designs including a unique one and two-bedroom garden and two and three-bedroom townhome floor plans with spacious bedrooms. Mathew Henson Apartments offers full-service electric kitchens, plush carpet or hardwood-like floors, and a washer and dryer in every home. Our maintenance staff is also available around the clock for emergencies and our staff is professional, courteous, and ready to assist. Conveniently located to all major highways, Matthew Henson Apartments has great access to Downtown Phoenix shopping and entertainment and is conveniently located close to the ASU downtown campus. Ride Metro Lightrail and see your favorite concert at the United Airways Arena or watch the Arizona Diamondbacks at Chase Field. Welcome home to Matthew Henson Apartments! Matthew Henson Apartments has units that include features for persons with disabilities.
Pricing & Floor Plans
-
Unit 103-1031price $1,083square feet 674availibility Now
-
Unit 103-2031price $1,083square feet 700availibility Now
-
Unit 07-134price $1,083square feet 666availibility Now
-
Unit 116-1072price $1,271square feet 942availibility Now
-
Unit 44-155price $1,271square feet 923availibility Now
-
Unit 57-141price $1,271square feet 923availibility Now
-
Unit 03-211price $1,290square feet 857availibility Now
-
Unit 07-218price $1,290square feet 857availibility Now
-
Unit 08-220price $1,290square feet 857availibility Now
-
Unit 02-110price $1,449square feet 1,239availibility Now
-
Unit 02-111price $1,449square feet 1,192availibility Now
-
Unit 106-1037price $1,449square feet 1,289availibility Now
-
Unit 103-1031price $1,083square feet 674availibility Now
-
Unit 103-2031price $1,083square feet 700availibility Now
-
Unit 07-134price $1,083square feet 666availibility Now
-
Unit 116-1072price $1,271square feet 942availibility Now
-
Unit 44-155price $1,271square feet 923availibility Now
-
Unit 57-141price $1,271square feet 923availibility Now
-
Unit 03-211price $1,290square feet 857availibility Now
-
Unit 07-218price $1,290square feet 857availibility Now
-
Unit 08-220price $1,290square feet 857availibility Now
-
Unit 02-110price $1,449square feet 1,239availibility Now
-
Unit 02-111price $1,449square feet 1,192availibility Now
-
Unit 106-1037price $1,449square feet 1,289availibility Now
About Matthew Henson Apartments
At Matthew Henson Apartments, you'll have the ultimate experience with us in unparalleled service, endless recreation, and exquisite landscaping. Along with 6 playground areas, we also offer an on-site community park, a basketball court, a community room, a fitness center, and a sparkling pool with a BBQ area! There is always something to do with friends and family at our pet-friendly community. Experience the new Matthew Henson Apartments with elegant architectural designs including a unique one and two-bedroom garden and two and three-bedroom townhome floor plans with spacious bedrooms. Mathew Henson Apartments offers full-service electric kitchens, plush carpet or hardwood-like floors, and a washer and dryer in every home. Our maintenance staff is also available around the clock for emergencies and our staff is professional, courteous, and ready to assist. Conveniently located to all major highways, Matthew Henson Apartments has great access to Downtown Phoenix shopping and entertainment and is conveniently located close to the ASU downtown campus. Ride Metro Lightrail and see your favorite concert at the United Airways Arena or watch the Arizona Diamondbacks at Chase Field. Welcome home to Matthew Henson Apartments! Matthew Henson Apartments has units that include features for persons with disabilities.
Matthew Henson Apartments is an apartment community located in Maricopa County and the 85007 ZIP Code. This area is served by the Phoenix Elementary District attendance zone.
Unique Features
- BBQ/Picnic Area
- Individual Alarm System
- Pet Friendly
- Electronic Thermostat
- Water, Sewer and Community Trash Service Included
- Carport
- Frost-Free Refrigerator
- Built in Microwave
- Tiled Entry
- Walk-in Closets and Linen Closets*
- *Kitchen Islands
- 9' Ceilings
- Double Kitchen Sink Basin
- In Home Washer/Dryer
- Mini Blinds
- Ceiling Fans in Living & Bedrooms
- Garden and Townhouse Style
- On -Site Community Gardening
- Historic Building
- Plush Carpeting
- Balcony or Enclosed or Open Patio*
- Electric Stove/Oven
- Individually Controlled Heat & A/C
- Online Payments
- On-Site City Youth Center
- Spanish Speaking Staff
- Wheelchair Access
Community Amenities
Pool
Fitness Center
Playground
Clubhouse
- Maintenance on site
- Property Manager on Site
- 24 Hour Access
- Online Services
- Planned Social Activities
- Public Transportation
- Clubhouse
- Walk-Up
- Fitness Center
- Pool
- Playground
- Basketball Court
- Courtyard
- Grill
- Picnic Area
Apartment Features
Washer/Dryer
Air Conditioning
Dishwasher
High Speed Internet Access
Walk-In Closets
Microwave
Refrigerator
Tub/Shower
Highlights
- High Speed Internet Access
- Washer/Dryer
- Air Conditioning
- Heating
- Ceiling Fans
- Cable Ready
- Security System
- Storage Space
- Tub/Shower
- Wheelchair Accessible (Rooms)
Kitchen Features & Appliances
- Dishwasher
- Disposal
- Ice Maker
- Eat-in Kitchen
- Kitchen
- Microwave
- Oven
- Range
- Refrigerator
- Freezer
Model Details
- Carpet
- Vinyl Flooring
- Views
- Walk-In Closets
- Linen Closet
- Double Pane Windows
- Window Coverings
- Large Bedrooms
- Balcony
- Patio
Fees and Policies
The fees below are based on community-supplied data and may exclude additional fees and utilities.
- One-Time Move-In Fees
-
Administrative Fee$100
-
Application Fee$11
- Dogs Allowed
-
No fees required
-
Comments:There is a maximum of 2 pets per household with a $10 a month pet rent on each. Pet deposit is $300 per pet, paid before pet can be in the home. Need copy of pet being registered. Weight limit is 25 lbs. No aggressive breeds ie: German She...
- Cats Allowed
-
No fees required
-
Comments:There is a maximum of 2 pets per household with a $10 a month pet rent on each. Pet deposit is $300 per pet, paid before pet can be in the home. Need copy of pet being registered. Weight limit is 25 lbs. No aggressive breeds ie: German She...
- Parking
-
Surface Lot--1 Max
-
Covered--
Details
Utilities Included
-
Water
-
Trash Removal
-
Sewer
Property Information
-
Built in 1995
-
420 units/2 stories
- Maintenance on site
- Property Manager on Site
- 24 Hour Access
- Online Services
- Planned Social Activities
- Public Transportation
- Clubhouse
- Walk-Up
- Courtyard
- Grill
- Picnic Area
- Fitness Center
- Pool
- Playground
- Basketball Court
- BBQ/Picnic Area
- Individual Alarm System
- Pet Friendly
- Electronic Thermostat
- Water, Sewer and Community Trash Service Included
- Carport
- Frost-Free Refrigerator
- Built in Microwave
- Tiled Entry
- Walk-in Closets and Linen Closets*
- *Kitchen Islands
- 9' Ceilings
- Double Kitchen Sink Basin
- In Home Washer/Dryer
- Mini Blinds
- Ceiling Fans in Living & Bedrooms
- Garden and Townhouse Style
- On -Site Community Gardening
- Historic Building
- Plush Carpeting
- Balcony or Enclosed or Open Patio*
- Electric Stove/Oven
- Individually Controlled Heat & A/C
- Online Payments
- On-Site City Youth Center
- Spanish Speaking Staff
- Wheelchair Access
- High Speed Internet Access
- Washer/Dryer
- Air Conditioning
- Heating
- Ceiling Fans
- Cable Ready
- Security System
- Storage Space
- Tub/Shower
- Wheelchair Accessible (Rooms)
- Dishwasher
- Disposal
- Ice Maker
- Eat-in Kitchen
- Kitchen
- Microwave
- Oven
- Range
- Refrigerator
- Freezer
- Carpet
- Vinyl Flooring
- Views
- Walk-In Closets
- Linen Closet
- Double Pane Windows
- Window Coverings
- Large Bedrooms
- Balcony
- Patio
| Monday | 8am - 5pm |
|---|---|
| Tuesday | 8am - 5pm |
| Wednesday | 8am - 5pm |
| Thursday | 8am - 5pm |
| Friday | 8am - 5pm |
| Saturday | Closed |
| Sunday | Closed |
Central City South is a village in the heart of Phoenix, an easy two-mile stroll from houses in the neighborhood to downtown, Arizona State University, and the University of Arizona College of Medicine. Walk to nearby restaurants like Pizzeria Bianco, Bistro on 3rd, and Lo-Lo's Chicken and Waffles. Sports fans will enjoy easy access to Talking Stick Resort Arena, home of the NBA Phoenix Suns, and Chase Field, home of the MLB's Arizona Diamondbacks. Central City South is the ideal neighborhood for frequent travelers as home to the state's busiest airport, Sky Harbor International Airport.
Locals who prefer to stay within the neighborhood have everything they need at their fingertips from outdoor recreation at Harmon Park, complete with a pool and library, to the Progress Plaza Shopping Center.
Learn more about living in Central City South| Colleges & Universities | Distance | ||
|---|---|---|---|
| Colleges & Universities | Distance | ||
| Drive: | 4 min | 1.8 mi | |
| Drive: | 5 min | 2.2 mi | |
| Drive: | 9 min | 3.7 mi | |
| Drive: | 16 min | 7.4 mi |
 The GreatSchools Rating helps parents compare schools within a state based on a variety of school quality indicators and provides a helpful picture of how effectively each school serves all of its students. Ratings are on a scale of 1 (below average) to 10 (above average) and can include test scores, college readiness, academic progress, advanced courses, equity, discipline and attendance data. We also advise parents to visit schools, consider other information on school performance and programs, and consider family needs as part of the school selection process.
The GreatSchools Rating helps parents compare schools within a state based on a variety of school quality indicators and provides a helpful picture of how effectively each school serves all of its students. Ratings are on a scale of 1 (below average) to 10 (above average) and can include test scores, college readiness, academic progress, advanced courses, equity, discipline and attendance data. We also advise parents to visit schools, consider other information on school performance and programs, and consider family needs as part of the school selection process.
View GreatSchools Rating Methodology
Transportation options available in Phoenix include Jefferson/1St Ave, located 1.4 miles from Matthew Henson Apartments. Matthew Henson Apartments is near Phoenix Sky Harbor International, located 5.3 miles or 12 minutes away, and Phoenix-Mesa Gateway, located 32.0 miles or 43 minutes away.
| Transit / Subway | Distance | ||
|---|---|---|---|
| Transit / Subway | Distance | ||
|
|
Drive: | 3 min | 1.4 mi |
|
|
Drive: | 3 min | 1.4 mi |
|
|
Drive: | 3 min | 1.4 mi |
|
|
Drive: | 4 min | 1.9 mi |
|
|
Drive: | 4 min | 1.9 mi |
| Commuter Rail | Distance | ||
|---|---|---|---|
| Commuter Rail | Distance | ||
|
|
Drive: | 43 min | 33.1 mi |
| Airports | Distance | ||
|---|---|---|---|
| Airports | Distance | ||
|
Phoenix Sky Harbor International
|
Drive: | 12 min | 5.3 mi |
|
Phoenix-Mesa Gateway
|
Drive: | 43 min | 32.0 mi |
Time and distance from Matthew Henson Apartments.
| Shopping Centers | Distance | ||
|---|---|---|---|
| Shopping Centers | Distance | ||
| Walk: | 4 min | 0.3 mi | |
| Walk: | 15 min | 0.8 mi | |
| Drive: | 5 min | 2.1 mi |
| Parks and Recreation | Distance | ||
|---|---|---|---|
| Parks and Recreation | Distance | ||
|
Alkire Park
|
Walk: | 17 min | 0.9 mi |
|
Colter Park
|
Walk: | 20 min | 1.1 mi |
|
Civic Space Park
|
Drive: | 3 min | 1.7 mi |
|
Arizona Science Center
|
Drive: | 4 min | 1.9 mi |
|
Children's Museum of Phoenix
|
Drive: | 4 min | 1.9 mi |
| Hospitals | Distance | ||
|---|---|---|---|
| Hospitals | Distance | ||
| Walk: | 6 min | 0.3 mi | |
| Drive: | 6 min | 3.3 mi | |
| Drive: | 6 min | 3.3 mi |
| Military Bases | Distance | ||
|---|---|---|---|
| Military Bases | Distance | ||
| Drive: | 11 min | 5.0 mi | |
| Drive: | 31 min | 22.3 mi | |
| Drive: | 99 min | 74.8 mi |
Property Ratings at Matthew Henson Apartments
I had a horrible experience with this apartment and their staff. I was told I was approved and placed a deposit hold on an apartment. Later was told I am denied and won't give any money back after waiting 5 months for an apartment. I would not suggest this apartment complex to anyone definitely anyone in real need of a place. They will run with your issues and use it against you. Save you money and time and look into somewhere else.
Office staff and management sucks. maintenance work orders never get done. My dryer and AC is out along with mold growing in my apt and no one seems to care..
Property Manager at Matthew Henson Apartments, Responded To This Review
We apologize for this inconvenience. During this time, we are prioritizing emergency work orders due to the pandemic. If you have a maintenance emergency, please submit a work order via your resident portal as soon as possible. If you have any further questions or concerns, please don't hesitate to reach out. Thank you for reaching out.
You May Also Like
Matthew Henson Apartments has one to three bedrooms with rent ranges from $927/mo. to $1,553/mo.
Yes, to view the floor plan in person, please schedule a personal tour.
Matthew Henson Apartments is in Central City South in the city of Phoenix. Here you’ll find three shopping centers within 2.1 miles of the property. Five parks are within 1.9 miles, including Alkire Park, Colter Park, and Civic Space Park.
Similar Rentals Nearby
What Are Walk Score®, Transit Score®, and Bike Score® Ratings?
Walk Score® measures the walkability of any address. Transit Score® measures access to public transit. Bike Score® measures the bikeability of any address.
What is a Sound Score Rating?
A Sound Score Rating aggregates noise caused by vehicle traffic, airplane traffic and local sources
