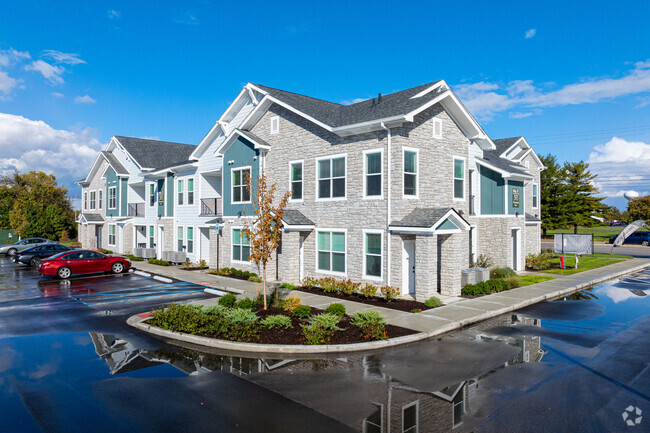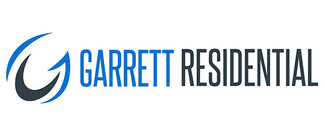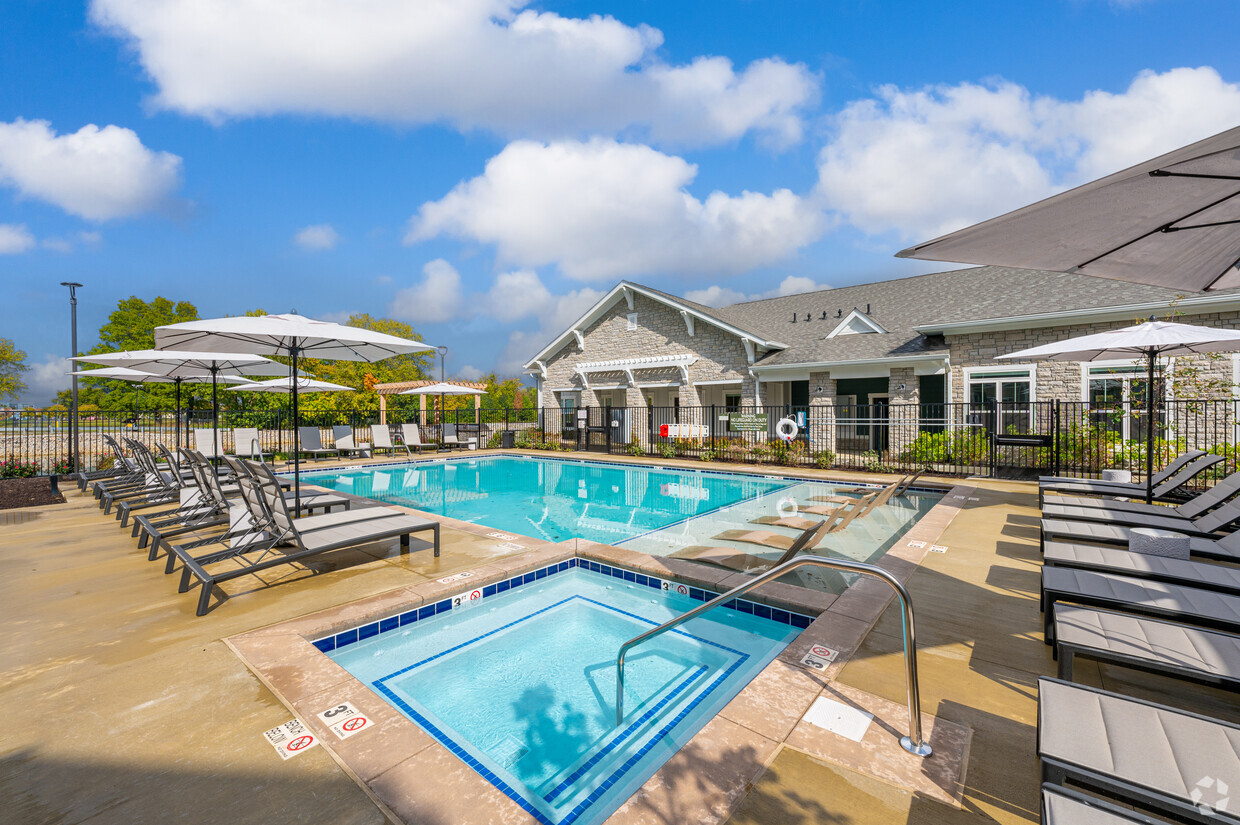-
Monthly Rent
$1,325 - $2,293
-
Bedrooms
1 - 3 bd
-
Bathrooms
1 - 2 ba
-
Square Feet
676 - 1,595 sq ft
Pricing & Floor Plans
-
Unit 13-105price $1,325square feet 686availibility Now
-
Unit 08-105price $1,325square feet 686availibility Now
-
Unit 01-105price $1,325square feet 686availibility Now
-
Unit 08-205price $1,375square feet 822availibility Now
-
Unit 12-205price $1,385square feet 822availibility Now
-
Unit 22-205price $1,375square feet 822availibility Jul 18
-
Unit 11-105price $1,399square feet 676availibility Now
-
Unit 05-105price $1,399square feet 676availibility Now
-
Unit 10-105price $1,399square feet 676availibility Now
-
Unit 08-206price $1,425square feet 937availibility Now
-
Unit 13-204price $1,435square feet 937availibility Now
-
Unit 02-205price $1,450square feet 822availibility Now
-
Unit 04-205price $1,450square feet 822availibility Now
-
Unit 06-205price $1,450square feet 822availibility Now
-
Unit 04-204price $1,575square feet 937availibility Now
-
Unit 04-206price $1,575square feet 937availibility Now
-
Unit 10-204price $1,575square feet 937availibility Now
-
Unit 12-201price $1,935square feet 1,486availibility Now
-
Unit 10-208price $1,985square feet 1,247availibility Now
-
Unit 06-208price $1,985square feet 1,247availibility Now
-
Unit 07-202price $1,985square feet 1,247availibility Now
-
Unit 11-101price $2,114square feet 1,299availibility Now
-
Unit 17-101price $2,114square feet 1,299availibility May 19
-
Unit 18-101price $2,114square feet 1,299availibility May 19
-
Unit 04-201price $2,141square feet 1,486availibility Now
-
Unit 05-201price $2,141square feet 1,486availibility Now
-
Unit 10-201price $2,141square feet 1,486availibility Now
-
Unit 08-109price $2,118square feet 1,458availibility Now
-
Unit 12-109price $2,138square feet 1,458availibility Now
-
Unit 13-109price $2,193square feet 1,458availibility Now
-
Unit 01-209price $2,199square feet 1,595availibility Now
-
Unit 13-209price $2,199square feet 1,595availibility Now
-
Unit 08-209price $2,199square feet 1,595availibility Now
-
Unit 04-209price $2,250square feet 1,595availibility Now
-
Unit 05-209price $2,250square feet 1,595availibility Now
-
Unit 06-209price $2,250square feet 1,595availibility Now
-
Unit 19-109price $2,218square feet 1,458availibility May 9
-
Unit 20-109price $2,218square feet 1,458availibility May 9
-
Unit 21-109price $2,293square feet 1,458availibility May 9
-
Unit 13-105price $1,325square feet 686availibility Now
-
Unit 08-105price $1,325square feet 686availibility Now
-
Unit 01-105price $1,325square feet 686availibility Now
-
Unit 08-205price $1,375square feet 822availibility Now
-
Unit 12-205price $1,385square feet 822availibility Now
-
Unit 22-205price $1,375square feet 822availibility Jul 18
-
Unit 11-105price $1,399square feet 676availibility Now
-
Unit 05-105price $1,399square feet 676availibility Now
-
Unit 10-105price $1,399square feet 676availibility Now
-
Unit 08-206price $1,425square feet 937availibility Now
-
Unit 13-204price $1,435square feet 937availibility Now
-
Unit 02-205price $1,450square feet 822availibility Now
-
Unit 04-205price $1,450square feet 822availibility Now
-
Unit 06-205price $1,450square feet 822availibility Now
-
Unit 04-204price $1,575square feet 937availibility Now
-
Unit 04-206price $1,575square feet 937availibility Now
-
Unit 10-204price $1,575square feet 937availibility Now
-
Unit 12-201price $1,935square feet 1,486availibility Now
-
Unit 10-208price $1,985square feet 1,247availibility Now
-
Unit 06-208price $1,985square feet 1,247availibility Now
-
Unit 07-202price $1,985square feet 1,247availibility Now
-
Unit 11-101price $2,114square feet 1,299availibility Now
-
Unit 17-101price $2,114square feet 1,299availibility May 19
-
Unit 18-101price $2,114square feet 1,299availibility May 19
-
Unit 04-201price $2,141square feet 1,486availibility Now
-
Unit 05-201price $2,141square feet 1,486availibility Now
-
Unit 10-201price $2,141square feet 1,486availibility Now
-
Unit 08-109price $2,118square feet 1,458availibility Now
-
Unit 12-109price $2,138square feet 1,458availibility Now
-
Unit 13-109price $2,193square feet 1,458availibility Now
-
Unit 01-209price $2,199square feet 1,595availibility Now
-
Unit 13-209price $2,199square feet 1,595availibility Now
-
Unit 08-209price $2,199square feet 1,595availibility Now
-
Unit 04-209price $2,250square feet 1,595availibility Now
-
Unit 05-209price $2,250square feet 1,595availibility Now
-
Unit 06-209price $2,250square feet 1,595availibility Now
-
Unit 19-109price $2,218square feet 1,458availibility May 9
-
Unit 20-109price $2,218square feet 1,458availibility May 9
-
Unit 21-109price $2,293square feet 1,458availibility May 9
About Maverick Modern Apartments
Discover unparalleled modern living at Maverick Modern Apartments, a brand-new community in Greenwood, Indiana. Adjacent to the Greenwood Municipal Airport, Maverick embraces an aviation-inspired design, offering one-, two-, and three-bedroom floor plans with direct-access attached garages, providing the comfort and privacy of a single-family home. Residents enjoy convenient access to I-65 and the vibrant heart of Greenwood, with a variety of shopping, dining, and entertainment options nearby. Experience the perfect blend of modern industrial aesthetics and upscale lifestyle at Maverick Modern Apartments—your gateway to elevated living.
Maverick Modern Apartments is an apartment community located in Johnson County and the 46143 ZIP Code. This area is served by the Greenwood Community Sch Corp attendance zone.
Unique Features
- Designer Kitchens
- High-End Cabinetry
- Large Kitchen Islands w/ Peninsula Seating
- Pet Spa
- Patio / Balcony
- Cyber Lounge
- Fire Pits for Gathering
- Wood-Style Plank Flooring
- Mail & Package Kiosk
- Deep Kitchen Sink
- Game Room
- Outdoor Kitchens & Grills
- Carpeted Bedrooms
- Non-smoking Community
- Valet Trash Service 5 Nights/Week
Community Amenities
Pool
Grill
Package Service
Lounge
- Package Service
- Maintenance on site
- Lounge
- Spa
- Pool
- Gameroom
- Grill
- Dog Park
Apartment Features
- Washer/Dryer
- Stainless Steel Appliances
- Quartz Countertops
- Walk-In Closets
Fees and Policies
The fees below are based on community-supplied data and may exclude additional fees and utilities.
- Dogs Allowed
-
Monthly pet rent$25
-
One time Fee$300
-
Pet Limit2
-
Restrictions:Call to ask about breed restrictions.
-
Comments:$25 pet rent per month per pet and $300 pet fee per pet.
- Cats Allowed
-
Monthly pet rent$25
-
One time Fee$300
-
Pet Limit2
-
Comments:$25 pet rent per month per pet and $300 pet fee per pet.
Details
Lease Options
-
12 months, 13 months
Property Information
-
Built in 2024
-
226 units/2 stories
- Package Service
- Maintenance on site
- Lounge
- Grill
- Dog Park
- Spa
- Pool
- Gameroom
- Designer Kitchens
- High-End Cabinetry
- Large Kitchen Islands w/ Peninsula Seating
- Pet Spa
- Patio / Balcony
- Cyber Lounge
- Fire Pits for Gathering
- Wood-Style Plank Flooring
- Mail & Package Kiosk
- Deep Kitchen Sink
- Game Room
- Outdoor Kitchens & Grills
- Carpeted Bedrooms
- Non-smoking Community
- Valet Trash Service 5 Nights/Week
- Washer/Dryer
- Stainless Steel Appliances
- Quartz Countertops
- Walk-In Closets
| Monday | 10am - 6pm |
|---|---|
| Tuesday | 10am - 6pm |
| Wednesday | 10am - 6pm |
| Thursday | 10am - 6pm |
| Friday | 10am - 6pm |
| Saturday | 10am - 5pm |
| Sunday | Closed |
Southside Indianapolis is an up-and-coming community filled with affordable housing, great schools, and a welcoming environment. The city of Greenwood is home to the Greenwood Park Mall, a massive indoor shopping center with department stores, specialty shops, a food court, and more. Even more outdoor shopping centers can be found within the city. Southside is only 15 miles south of Downtown Indianapolis, making it a great neighborhood for commuters. Interstates 65 and 465 and U.S. Highway 31 make commuting to and from this sprawling district simple. Local restaurants and shops reside throughout this close-knit community, including Mrs. Curl Ice Cream Shop and Revery, a New American eatery serving up seasonal cuisine and craft beers in a hip space.
Learn more about living in Southside Indianapolis| Colleges & Universities | Distance | ||
|---|---|---|---|
| Colleges & Universities | Distance | ||
| Drive: | 14 min | 8.2 mi | |
| Drive: | 22 min | 13.8 mi | |
| Drive: | 24 min | 15.1 mi | |
| Drive: | 29 min | 17.7 mi |
 The GreatSchools Rating helps parents compare schools within a state based on a variety of school quality indicators and provides a helpful picture of how effectively each school serves all of its students. Ratings are on a scale of 1 (below average) to 10 (above average) and can include test scores, college readiness, academic progress, advanced courses, equity, discipline and attendance data. We also advise parents to visit schools, consider other information on school performance and programs, and consider family needs as part of the school selection process.
The GreatSchools Rating helps parents compare schools within a state based on a variety of school quality indicators and provides a helpful picture of how effectively each school serves all of its students. Ratings are on a scale of 1 (below average) to 10 (above average) and can include test scores, college readiness, academic progress, advanced courses, equity, discipline and attendance data. We also advise parents to visit schools, consider other information on school performance and programs, and consider family needs as part of the school selection process.
View GreatSchools Rating Methodology
Maverick Modern Apartments Photos
-
Maverick Modern Apartments
-
Oscar
-
-
-
-
-
Clubhouse
-
Cyber Lounge
-
Game Room
Models
-
Alfa w/ Garage
-
Charlie
-
Bravo
-
Delta
-
Echo
-
Foxtrot
Maverick Modern Apartments has one to three bedrooms with rent ranges from $1,325/mo. to $2,293/mo.
You can take a virtual tour of Maverick Modern Apartments on Apartments.com.
Maverick Modern Apartments is in Southside Indianapolis in the city of Greenwood. Here you’ll find three shopping centers within 1.3 miles of the property. Five parks are within 4.8 miles, including Children's Garden Park, Craig Park, and Westside Park.
What Are Walk Score®, Transit Score®, and Bike Score® Ratings?
Walk Score® measures the walkability of any address. Transit Score® measures access to public transit. Bike Score® measures the bikeability of any address.
What is a Sound Score Rating?
A Sound Score Rating aggregates noise caused by vehicle traffic, airplane traffic and local sources








