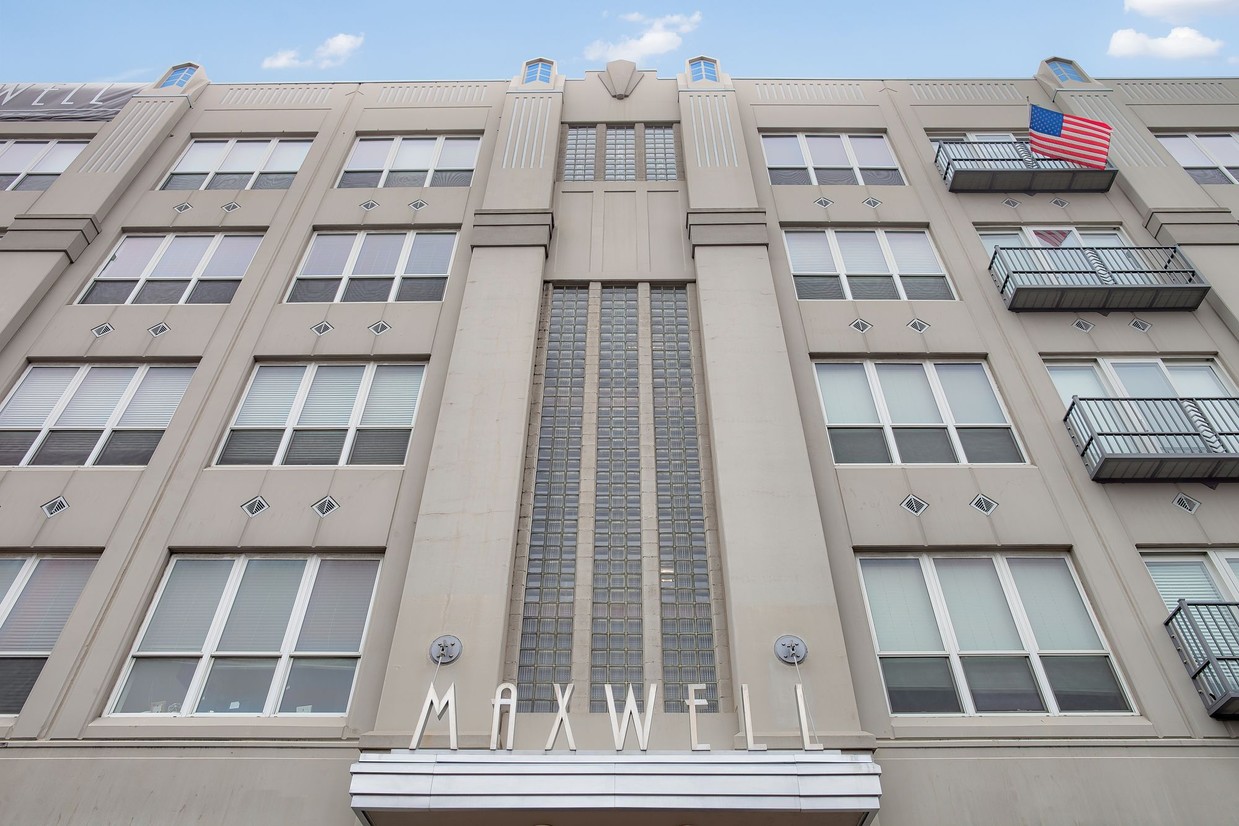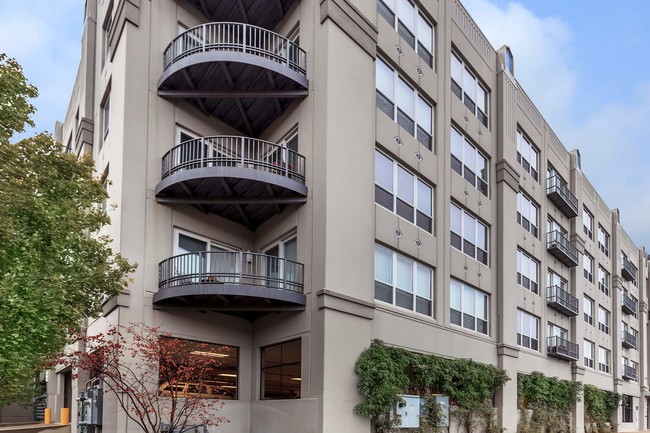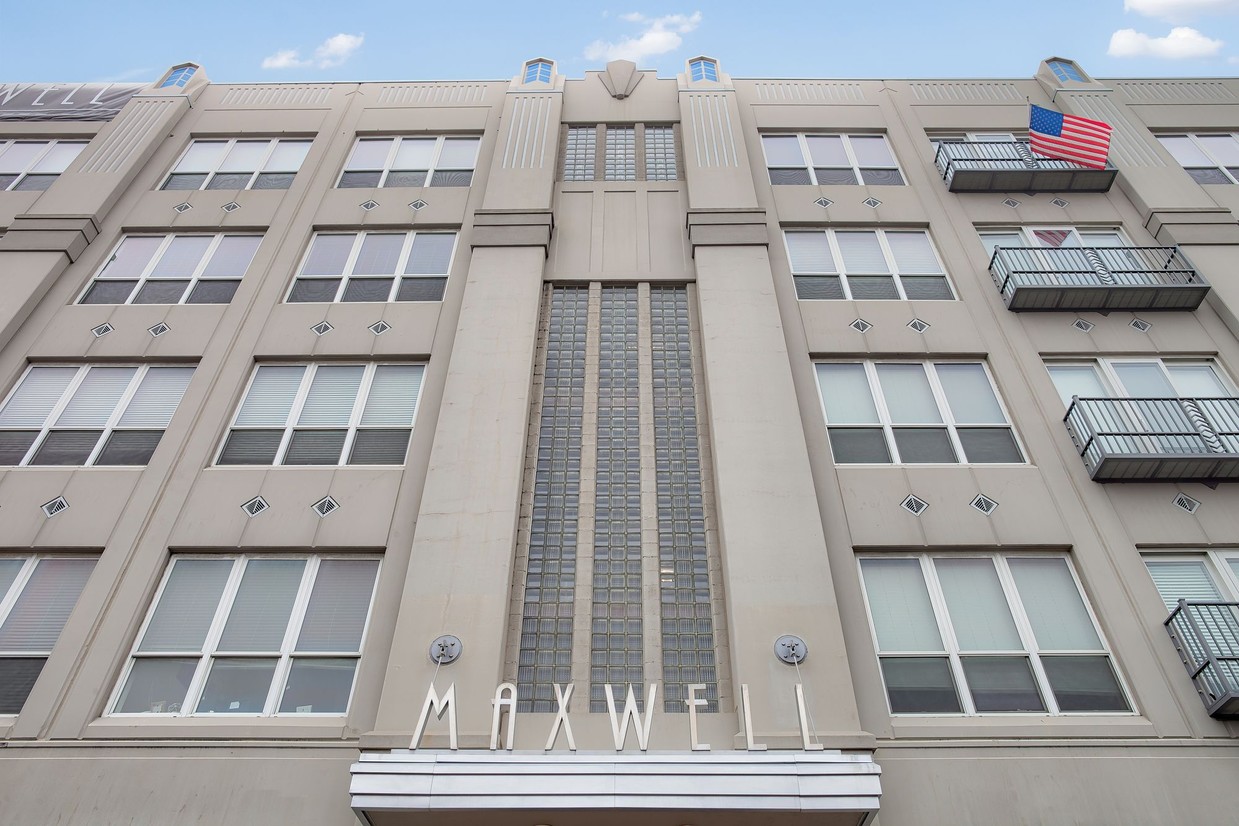-
Monthly Rent
$1,005 - $1,645
-
Bedrooms
Studio - 2 bd
-
Bathrooms
1 - 2 ba
-
Square Feet
577 - 1,215 sq ft
Welcome home to a life of luxury at Maxwell, ideally located in the heart of Downtown Indianapolis, Indiana. With easy access to I-65 and I-70, the excitement of the city and the finest selection of retail, dining, and entertainment are at your fingertips. We aim to accommodate your lifestyle and offer a new standard of apartment home living to fit your needs.Exquisitely crafted and inspired by you, our richly detailed residences are a place you can truly call home. We offer an array of stunning studio, one, and two bedroom floor plans with amenities that are second to none. You’ll find soaring ceilings, ceramic tile, granite kitchen countertops, black or stainless steel appliances, designer lighting, sleek finishes, and a washer and dryer in every home. Discover a new quality of life at Maxwell. The comfort doesn’t end when you leave your home. Indulge in a wealth of premium features in our community. Exercise your mind and body in our fitness center, entertain in our exclusive resident lounge, or relax in the beautifully landscaped courtyard. We know your pets are family, so be sure to bring them along. Come home to Maxwell and experience the life you’ve always wanted. Please call for an appointment today.
Pricing & Floor Plans
About Maxwell Apartments
Welcome home to a life of luxury at Maxwell, ideally located in the heart of Downtown Indianapolis, Indiana. With easy access to I-65 and I-70, the excitement of the city and the finest selection of retail, dining, and entertainment are at your fingertips. We aim to accommodate your lifestyle and offer a new standard of apartment home living to fit your needs.Exquisitely crafted and inspired by you, our richly detailed residences are a place you can truly call home. We offer an array of stunning studio, one, and two bedroom floor plans with amenities that are second to none. You’ll find soaring ceilings, ceramic tile, granite kitchen countertops, black or stainless steel appliances, designer lighting, sleek finishes, and a washer and dryer in every home. Discover a new quality of life at Maxwell. The comfort doesn’t end when you leave your home. Indulge in a wealth of premium features in our community. Exercise your mind and body in our fitness center, entertain in our exclusive resident lounge, or relax in the beautifully landscaped courtyard. We know your pets are family, so be sure to bring them along. Come home to Maxwell and experience the life you’ve always wanted. Please call for an appointment today.
Maxwell Apartments is an apartment community located in Marion County and the 46204 ZIP Code. This area is served by the Indianapolis Public Schools attendance zone.
Unique Features
- 3rd Floor Premium
- 9.5 Foot Ceilings
- Granite Countertops
- 4th Floor Premium
- Full-size washer/dryer
- City View
- Exclusive Resident Lounges
- Garage Parking Available
- Breathtaking Downtown Views
- Ceramic Tile Showers
- Easy Access to I-465, I-65, & I-70
- 2nd Floor Premium
- 5th Floor Premium
- Billards Lounge
- Controlled-access Entry
- Courtyard view
- Full-size Washer/Dryer Included
- Landscaped Courtyard w/Fountain
- Merillat Wood Cabinetry
- Ceramic Tile Flooring in Bath
- Designer Lighting
- Moen Faucet w/Sprayer
- Granite countertop
- Pets Welcome
- Private Balconies Available
Community Amenities
Fitness Center
Laundry Facilities
Elevator
Clubhouse
- Package Service
- Laundry Facilities
- Controlled Access
- Maintenance on site
- Property Manager on Site
- 24 Hour Access
- Recycling
- Online Services
- Planned Social Activities
- Pet Care
- Elevator
- Clubhouse
- Lounge
- Disposal Chutes
- Fitness Center
- Bicycle Storage
- Courtyard
Apartment Features
Washer/Dryer
Air Conditioning
Dishwasher
Loft Layout
High Speed Internet Access
Hardwood Floors
Walk-In Closets
Granite Countertops
Highlights
- High Speed Internet Access
- Wi-Fi
- Washer/Dryer
- Air Conditioning
- Heating
- Smoke Free
- Security System
- Trash Compactor
- Storage Space
- Tub/Shower
- Fireplace
- Sprinkler System
- Wheelchair Accessible (Rooms)
Kitchen Features & Appliances
- Dishwasher
- Disposal
- Ice Maker
- Granite Countertops
- Stainless Steel Appliances
- Pantry
- Kitchen
- Microwave
- Oven
- Range
- Refrigerator
- Freezer
Model Details
- Hardwood Floors
- Tile Floors
- Views
- Walk-In Closets
- Furnished
- Loft Layout
- Window Coverings
- Balcony
- Garden
Fees and Policies
The fees below are based on community-supplied data and may exclude additional fees and utilities.
- One-Time Move-In Fees
-
Administrative Fee$150
-
Application Fee$60
- Dogs Allowed
-
Monthly pet rent$30
-
One time Fee$300
-
Pet Limit2
-
Restrictions:We welcome 2 pets per apartment home. Your pet must meet the breed and weight limit criteria of the community. Certain aggressive breeds may be restricted. Please contact our leasing office for complete pet policy details.
-
Comments:The Maxwell Apartments of Indianapolis welcomes your pets. We accept up to 2 dogs or cats with a weight limit of 30 pounds. Please call for complete details.
- Cats Allowed
-
Monthly pet rent$30
-
One time Fee$300
-
Pet Limit2
-
Restrictions:We welcome 2 pets per apartment home. Your pet must meet the breed and weight limit criteria of the community. Certain aggressive breeds may be restricted. Please contact our leasing office for complete pet policy details.
-
Comments:The Maxwell Apartments of Indianapolis welcomes your pets. We accept up to 2 dogs or cats with a weight limit of 30 pounds. Please call for complete details.
- Parking
-
Covered--
-
GarageMaxwell offers garage parking for a monthly fee of $150. Please contact leasing office for complete details.--Assigned Parking
Details
Lease Options
-
Available months 6,7,8,9,10,11,12,13,14,15
-
Short term lease
Property Information
-
Built in 2009
-
105 units/5 stories
-
Furnished Units Available
- Package Service
- Laundry Facilities
- Controlled Access
- Maintenance on site
- Property Manager on Site
- 24 Hour Access
- Recycling
- Online Services
- Planned Social Activities
- Pet Care
- Elevator
- Clubhouse
- Lounge
- Disposal Chutes
- Courtyard
- Fitness Center
- Bicycle Storage
- 3rd Floor Premium
- 9.5 Foot Ceilings
- Granite Countertops
- 4th Floor Premium
- Full-size washer/dryer
- City View
- Exclusive Resident Lounges
- Garage Parking Available
- Breathtaking Downtown Views
- Ceramic Tile Showers
- Easy Access to I-465, I-65, & I-70
- 2nd Floor Premium
- 5th Floor Premium
- Billards Lounge
- Controlled-access Entry
- Courtyard view
- Full-size Washer/Dryer Included
- Landscaped Courtyard w/Fountain
- Merillat Wood Cabinetry
- Ceramic Tile Flooring in Bath
- Designer Lighting
- Moen Faucet w/Sprayer
- Granite countertop
- Pets Welcome
- Private Balconies Available
- High Speed Internet Access
- Wi-Fi
- Washer/Dryer
- Air Conditioning
- Heating
- Smoke Free
- Security System
- Trash Compactor
- Storage Space
- Tub/Shower
- Fireplace
- Sprinkler System
- Wheelchair Accessible (Rooms)
- Dishwasher
- Disposal
- Ice Maker
- Granite Countertops
- Stainless Steel Appliances
- Pantry
- Kitchen
- Microwave
- Oven
- Range
- Refrigerator
- Freezer
- Hardwood Floors
- Tile Floors
- Views
- Walk-In Closets
- Furnished
- Loft Layout
- Window Coverings
- Balcony
- Garden
| Monday | 9am - 6pm |
|---|---|
| Tuesday | 9am - 6pm |
| Wednesday | 9am - 6pm |
| Thursday | 9am - 6pm |
| Friday | 9am - 6pm |
| Saturday | 10am - 5pm |
| Sunday | Closed |
Downtown Indianapolis is a true marvel of American urban design, and is rightly recognized as one of the stylistic gems of the Midwest. The grand architecture of the various government buildings and museums ranges from neoclassical to ultra-modern, creating a timeless and visually stunning environment. Huge monuments and war memorials punctuate the landscape as well – in fact, Indianapolis has more such public tributes than any city in America apart from Washington, DC.
Downtown features a thriving nightlife scene, mainly along Meridian Street and Massachusetts Avenue and incorporating an immense selection of bars, clubs, and live music venues for every taste. The dining is unbeatable, with world-class restaurants of every description within a short walk from anywhere and the popular Food Truck Fridays delivering more eclectic fare during the summer months.
Learn more about living in Circle City| Colleges & Universities | Distance | ||
|---|---|---|---|
| Colleges & Universities | Distance | ||
| Drive: | 6 min | 2.0 mi | |
| Drive: | 6 min | 3.2 mi | |
| Drive: | 13 min | 5.6 mi | |
| Drive: | 10 min | 5.8 mi |
 The GreatSchools Rating helps parents compare schools within a state based on a variety of school quality indicators and provides a helpful picture of how effectively each school serves all of its students. Ratings are on a scale of 1 (below average) to 10 (above average) and can include test scores, college readiness, academic progress, advanced courses, equity, discipline and attendance data. We also advise parents to visit schools, consider other information on school performance and programs, and consider family needs as part of the school selection process.
The GreatSchools Rating helps parents compare schools within a state based on a variety of school quality indicators and provides a helpful picture of how effectively each school serves all of its students. Ratings are on a scale of 1 (below average) to 10 (above average) and can include test scores, college readiness, academic progress, advanced courses, equity, discipline and attendance data. We also advise parents to visit schools, consider other information on school performance and programs, and consider family needs as part of the school selection process.
View GreatSchools Rating Methodology
Property Ratings at Maxwell Apartments
Tried to contact The Maxwell multiple times to set up either a virtual or in person tour (signed up for a day online, never got sent anything, didnt get to do the tour), never heard back from them (and there are like 50 different phone numbers to call). The phone would ring and ring and ring and no one would pick up. Called at least once a day for a few days. Figured we would stop by and knock on the leasing office door ourself one day while we were downtown looking at places. The male in the office refused to answer any questions, gave us an excuse for not having answered any of our calls saying there was only one person working the leasing office for multiple buildings, and said "call the number on the door". Went back to our car and before we could even pick up the phone he had picked up his and was having a conversation for almost a half hour while we sat outside to wait and call him. Meanwhile another lady came and sat down in the office and was taking phone calls too. We decided at this point we would no longer be interested in even touring this apartment because of how we had been treated, but went to view another apartment and came back. Called the number on the door. We could see that the male just sat there, saw the number on the phone, and laughed to the other lady in the office and then proceeded to watch it ring and ignore our call. Totally unprofessional and rude to potential renters. Cant even believe we were treated that way.
If you enjoy having hot water, don’t rent here. Our hot water has been out 3 times since living here, with the last instance resulting in 4 days without hot water. Also plenty of leaks, broken elevators, car break-ins, random 2 hour fire alarms and plenty of other issues. Incredibly poor building management and no care for their residents. Worst apartment experience ever. You can absolutely find somewhere better to live that cares about residents and knows how to take care of apartment community so it isn’t falling apart every week.
The Maxwell Staff went above and beyond for me. I moved to Indianapolis to begin medical school. As I was moving into my new Maxwell apartment, I received a phone call admitting me last minute to my dream medical school. I made the decision to move out. The Maxwell was too kind and helped me in every way possible. They helped me figure out how to break my lease in the most economical way, they helped me find a lunch spot to rejuvenate after moving all of my belongings two times in one day, and they were kind and understanding with my situation. I was incredibly sad to move out immediately, especially after the staff was so kind. The small amount of time I spent in the apartment was great. The facilities were top notch and beautiful. I had a curtain rod broken when I moved in and the maintenance staff fixed it within an hour. Overall the Maxwell was one of my best apartment experiences to date.
Property Manager at Maxwell Apartments, Responded To This Review
Thank you for allowing us the opportunity to earn your business and taking the time to write this review. Best regards, Nikki Carter, CAPS®, ARM® Property Manager The Maxwell Apartments (317) 686-0925
Maxwell Apartments Photos
-
-
2BR, 2BA - London
-
-
-
-
-
-
-
Models
-
Milan: Beds - Studio: Baths - 1: SqFt Range - 577 to 577
-
Milan: Beds - Studio: Baths - 1: SqFt Range - 577 to 577
-
Milan: Beds - Studio: Baths - 1: SqFt Range - 577 to 577
-
Studio
-
Amsterdam: Beds - 1: Baths - 1: SqFt Range - 772 to 772
-
Amsterdam: Beds - 1: Baths - 1: SqFt Range - 772 to 772
Nearby Apartments
Within 50 Miles of Maxwell Apartments
View More Communities-
The Grounds
2136 Central Ave
Indianapolis, IN 46202
1-3 Br $1,399-$4,158 1.8 mi
-
The Lodge at Trails Edge
9535 Benchmark Dr
Indianapolis, IN 46240
1-2 Br $1,084-$1,460 10.7 mi
-
Flats at Switch
9 Municipal Dr
Fishers, IN 46038
1-2 Br $1,273-$2,303 14.7 mi
-
Alinium at Zionsville
7145 Anderson Dr
Zionsville, IN 46077
1-3 Br $1,435-$2,102 15.8 mi
-
Greenview
5790 Sunrise Way
Whitestown, IN 46075
1-3 Br $1,537-$1,937 17.0 mi
-
Flats at Spring Mill Station
510 Morning Oaks Dr
Westfield, IN 46074
1-2 Br $1,277-$1,899 17.2 mi
Maxwell Apartments has studios to two bedrooms with rent ranges from $1,005/mo. to $1,645/mo.
You can take a virtual tour of Maxwell Apartments on Apartments.com.
Maxwell Apartments is in Circle City in the city of Indianapolis. Here you’ll find three shopping centers within 1.3 miles of the property. Five parks are within 2.5 miles, including University Park, Indiana State Museum, and JTV Hill Park.
What Are Walk Score®, Transit Score®, and Bike Score® Ratings?
Walk Score® measures the walkability of any address. Transit Score® measures access to public transit. Bike Score® measures the bikeability of any address.
What is a Sound Score Rating?
A Sound Score Rating aggregates noise caused by vehicle traffic, airplane traffic and local sources









