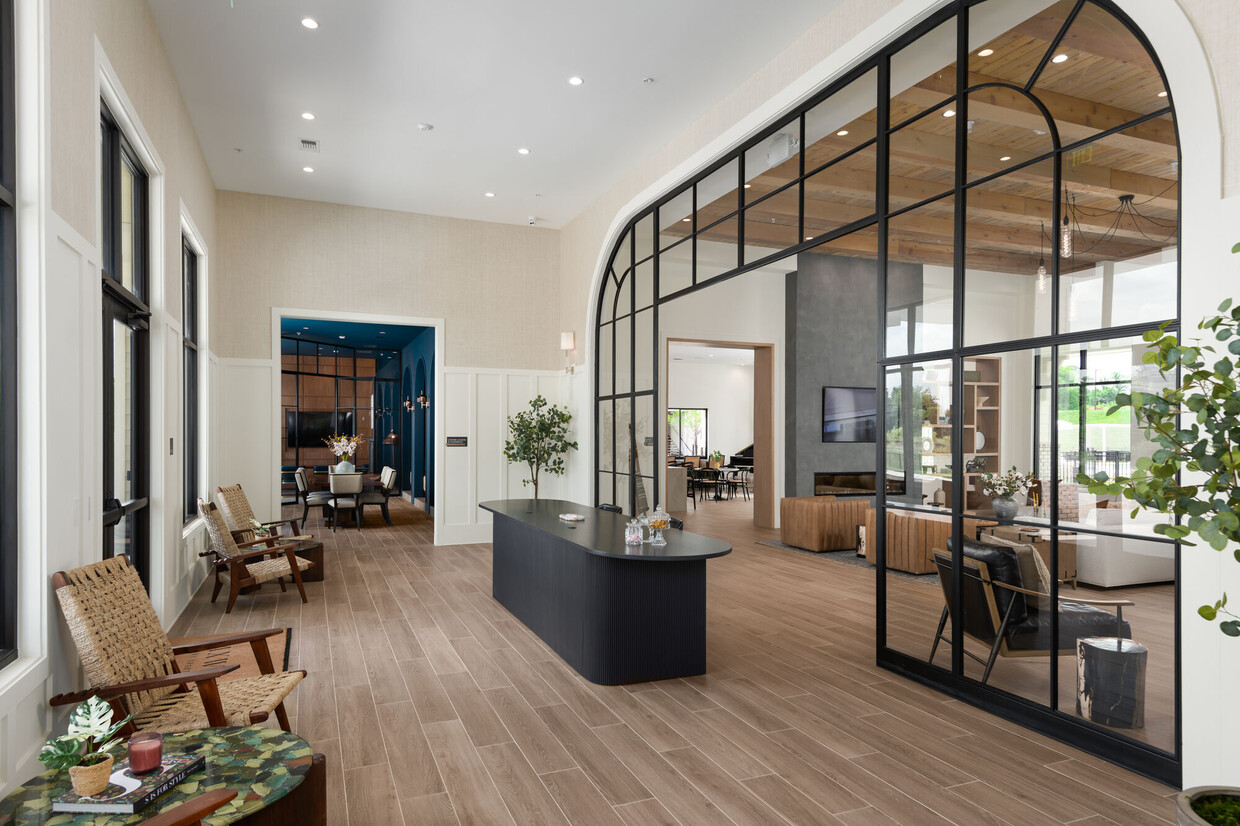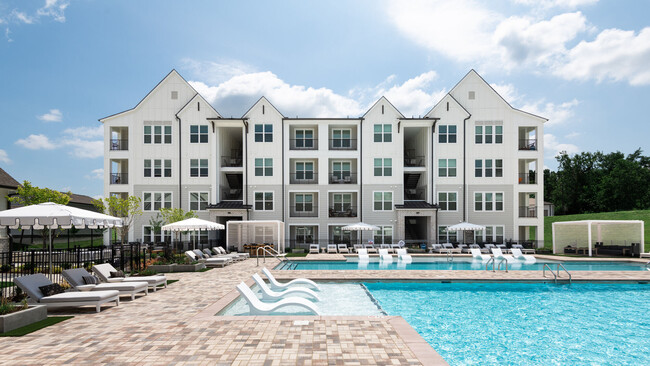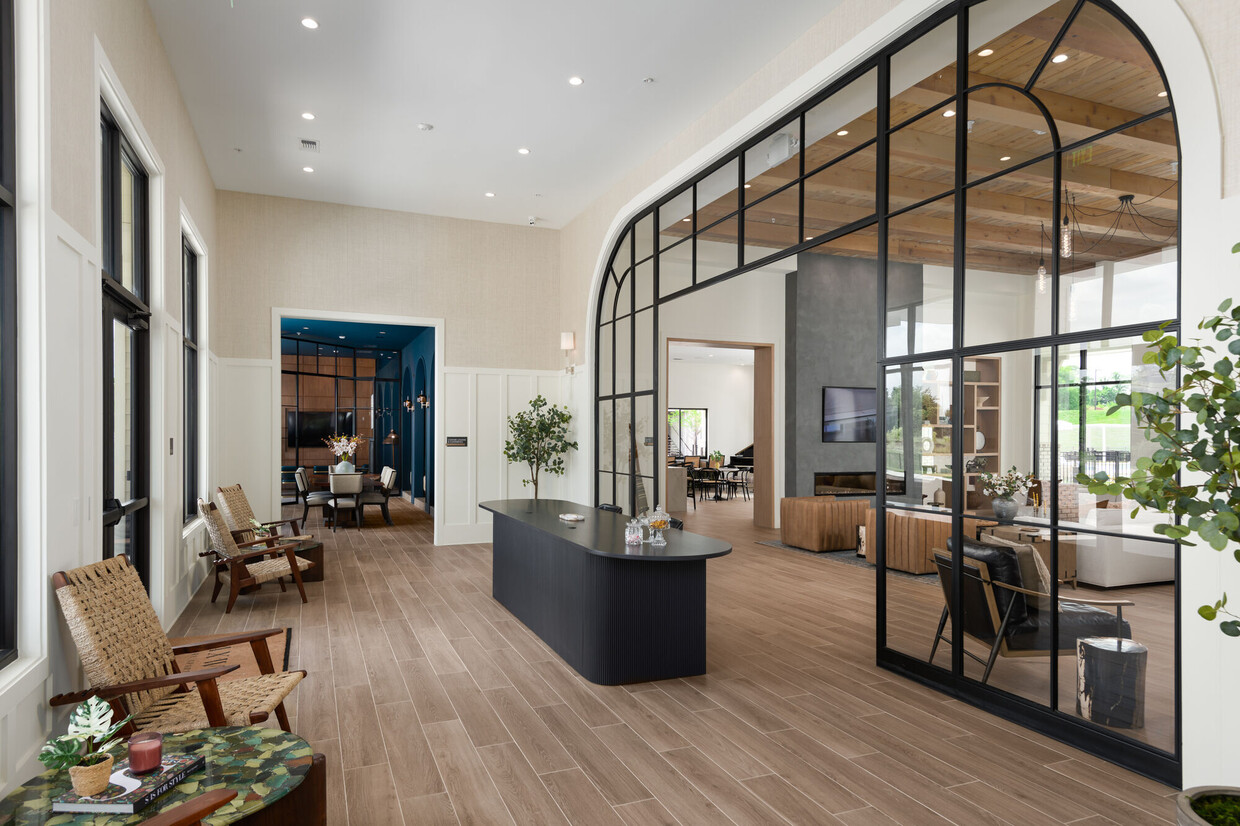-
Monthly Rent
$1,515 - $2,607
-
Bedrooms
1 - 3 bd
-
Bathrooms
1 - 2.5 ba
-
Square Feet
754 - 1,550 sq ft
Maxwell holds space for each to find their reveries—a welcome hub for its residents to live, work and thrive. It serves as a link to reflect and celebrate the communal memory of Nashville’s greatness.With 362 units over 33 acres of Tennessee’s low-rolling mountains and plenty of nature right at your doorstep, it’s only a matter of time before you fall in love with its inspired settings. Maxwell elevates the standard of what residents have come to expect from their communities: unobstructed views, unparalleled amenities, thoughtfully-designed residences, and a reverence for southern hospitality. Inspiration lies around every corner.
Pricing & Floor Plans
-
Unit 1017price $1,545square feet 754availibility May 2
-
Unit 1124price $1,515square feet 754availibility May 13
-
Unit 1129price $1,515square feet 754availibility Jun 8
-
Unit 1201price $1,708square feet 830availibility May 4
-
Unit 615price $1,733square feet 830availibility May 7
-
Unit 1136price $1,972square feet 1,160availibility Now
-
Unit 518price $2,027square feet 1,160availibility Now
-
Unit 226price $2,042square feet 1,160availibility Now
-
Unit 427price $2,067square feet 1,214availibility Now
-
Unit 402price $2,057square feet 1,214availibility May 18
-
Unit 319price $2,077square feet 1,214availibility Jul 7
-
Unit 822price $2,070square feet 1,452availibility Now
-
Unit 922price $2,070square feet 1,452availibility Now
-
Unit 722price $2,070square feet 1,452availibility Jul 8
-
Unit 1302price $1,957square feet 1,147availibility Jun 4
-
Unit 602price $1,982square feet 1,147availibility Jun 18
-
Unit 705price $2,225square feet 1,358availibility Now
-
Unit 913price $2,215square feet 1,358availibility Apr 30
-
Unit 813price $2,215square feet 1,358availibility May 8
-
Unit 1017price $1,545square feet 754availibility May 2
-
Unit 1124price $1,515square feet 754availibility May 13
-
Unit 1129price $1,515square feet 754availibility Jun 8
-
Unit 1201price $1,708square feet 830availibility May 4
-
Unit 615price $1,733square feet 830availibility May 7
-
Unit 1136price $1,972square feet 1,160availibility Now
-
Unit 518price $2,027square feet 1,160availibility Now
-
Unit 226price $2,042square feet 1,160availibility Now
-
Unit 427price $2,067square feet 1,214availibility Now
-
Unit 402price $2,057square feet 1,214availibility May 18
-
Unit 319price $2,077square feet 1,214availibility Jul 7
-
Unit 822price $2,070square feet 1,452availibility Now
-
Unit 922price $2,070square feet 1,452availibility Now
-
Unit 722price $2,070square feet 1,452availibility Jul 8
-
Unit 1302price $1,957square feet 1,147availibility Jun 4
-
Unit 602price $1,982square feet 1,147availibility Jun 18
-
Unit 705price $2,225square feet 1,358availibility Now
-
Unit 913price $2,215square feet 1,358availibility Apr 30
-
Unit 813price $2,215square feet 1,358availibility May 8
Select a unit to view pricing & availability
About Maxwell
Maxwell holds space for each to find their reveries—a welcome hub for its residents to live, work and thrive. It serves as a link to reflect and celebrate the communal memory of Nashville’s greatness.With 362 units over 33 acres of Tennessee’s low-rolling mountains and plenty of nature right at your doorstep, it’s only a matter of time before you fall in love with its inspired settings. Maxwell elevates the standard of what residents have come to expect from their communities: unobstructed views, unparalleled amenities, thoughtfully-designed residences, and a reverence for southern hospitality. Inspiration lies around every corner.
Maxwell is an apartment community located in Davidson County and the 37211 ZIP Code. This area is served by the Davidson County attendance zone.
Unique Features
- Cabanas
- Individual & Coworking Spaces
- Private Individual And Open Coworking
- Spacious Walk-In Closets
- Smart Door Locks
- Luxury Wellness Center
- Shaded Dog Parks
- Top Floor
- Luxury Tiled Showers
- Pool View
- Game Lawn
- Washer & Dryer In Unit
- 1st Floor
- Designer Finishes & Fixtures
- Meditation Room Himalayan Salt Wall
- Small And Large Dog Parks
- Smart Thermostats
- Mudroom Select Units
- Resort Style Pool
- Spa-like Amenities
Community Amenities
Pool
Fitness Center
Clubhouse
Controlled Access
Business Center
Grill
Gated
Community-Wide WiFi
Property Services
- Community-Wide WiFi
- Wi-Fi
- Controlled Access
- Property Manager on Site
- Trash Pickup - Door to Door
- Renters Insurance Program
- Planned Social Activities
- Pet Play Area
- Pet Washing Station
- EV Charging
- Key Fob Entry
Shared Community
- Business Center
- Clubhouse
- Lounge
Fitness & Recreation
- Fitness Center
- Sauna
- Spa
- Pool
- Walking/Biking Trails
Outdoor Features
- Gated
- Cabana
- Courtyard
- Grill
- Dog Park
Apartment Features
Washer/Dryer
Air Conditioning
Dishwasher
Hardwood Floors
Walk-In Closets
Island Kitchen
Granite Countertops
Microwave
Highlights
- Wi-Fi
- Washer/Dryer
- Air Conditioning
- Ceiling Fans
- Smoke Free
- Trash Compactor
- Tub/Shower
- Framed Mirrors
- Wheelchair Accessible (Rooms)
Kitchen Features & Appliances
- Dishwasher
- Disposal
- Ice Maker
- Granite Countertops
- Stainless Steel Appliances
- Pantry
- Island Kitchen
- Eat-in Kitchen
- Kitchen
- Microwave
- Oven
- Refrigerator
- Freezer
- Warming Drawer
Model Details
- Hardwood Floors
- Carpet
- Dining Room
- Recreation Room
- Built-In Bookshelves
- Views
- Walk-In Closets
- Linen Closet
- Large Bedrooms
- Balcony
- Patio
- Porch
- Lawn
Fees and Policies
The fees below are based on community-supplied data and may exclude additional fees and utilities. Use the calculator to add these fees to the base rent.
- Monthly Utilities & Services
-
Administrative FeeBilling Admin Fee$5
-
High Speed Internet Access$65
-
Pest Control$5
-
Utility - ElectricCommon Area Electric$15
-
Valet Trash$30
- One-Time Move-In Fees
-
Additional Security Deposit - RefundableAmount may vary based on application results.$400
-
Administrative Fee$200
-
Application Fee$75
-
Utility Set Up FeeNew Account/Final Bill Fee$15
- Dogs Allowed
-
Monthly pet rent$50
-
One time Fee$800
-
Weight limit100 lb
-
Pet Limit2
-
Restrictions:We welcome two pets per apartment home. There is a $400 non-refundable pet fee per pet. Pet rent is $25 per pet. There is a weight limit of 100 pounds per pet and aggressive breeds are prohibited. Call our leasing office for more pet policy information.
- Cats Allowed
-
Monthly pet rent$50
-
One time Fee$800
-
Weight limit100 lb
-
Pet Limit2
-
Restrictions:We welcome two pets per apartment home. There is a $400 non-refundable pet fee per pet. Pet rent is $25 per pet. There is a weight limit of 100 pounds per pet and aggressive breeds are prohibited. Call our leasing office for more pet policy information.
- Parking
-
GarageFree parking, additional garages range from $150-200. Availability based.$150 - $200/mo
- Additional Services
-
Renter's InsuranceRenter’s Liability/Content - Property Program. Liability ONLY.$15/mo
Details
Lease Options
-
Available months 12-15mos
Property Information
-
Built in 2022
-
362 units/3 stories
- Community-Wide WiFi
- Wi-Fi
- Controlled Access
- Property Manager on Site
- Trash Pickup - Door to Door
- Renters Insurance Program
- Planned Social Activities
- Pet Play Area
- Pet Washing Station
- EV Charging
- Key Fob Entry
- Business Center
- Clubhouse
- Lounge
- Gated
- Cabana
- Courtyard
- Grill
- Dog Park
- Fitness Center
- Sauna
- Spa
- Pool
- Walking/Biking Trails
- Cabanas
- Individual & Coworking Spaces
- Private Individual And Open Coworking
- Spacious Walk-In Closets
- Smart Door Locks
- Luxury Wellness Center
- Shaded Dog Parks
- Top Floor
- Luxury Tiled Showers
- Pool View
- Game Lawn
- Washer & Dryer In Unit
- 1st Floor
- Designer Finishes & Fixtures
- Meditation Room Himalayan Salt Wall
- Small And Large Dog Parks
- Smart Thermostats
- Mudroom Select Units
- Resort Style Pool
- Spa-like Amenities
- Wi-Fi
- Washer/Dryer
- Air Conditioning
- Ceiling Fans
- Smoke Free
- Trash Compactor
- Tub/Shower
- Framed Mirrors
- Wheelchair Accessible (Rooms)
- Dishwasher
- Disposal
- Ice Maker
- Granite Countertops
- Stainless Steel Appliances
- Pantry
- Island Kitchen
- Eat-in Kitchen
- Kitchen
- Microwave
- Oven
- Refrigerator
- Freezer
- Warming Drawer
- Hardwood Floors
- Carpet
- Dining Room
- Recreation Room
- Built-In Bookshelves
- Views
- Walk-In Closets
- Linen Closet
- Large Bedrooms
- Balcony
- Patio
- Porch
- Lawn
| Monday | 9am - 6pm |
|---|---|
| Tuesday | 9am - 6pm |
| Wednesday | 9am - 6pm |
| Thursday | 9am - 6pm |
| Friday | 9am - 6pm |
| Saturday | 10am - 5pm |
| Sunday | Closed |
South Nashville is a sprawling district covering just over 15 square miles. The community extends from the southern edge of Downtown Nashville to the Nashville Zoo at Grassmere. South Nashville contains an array of diverse, established communities, including Wedgewood-Houston, Woodycrest, Woodbine, Hill-n-Dale, Radnor, Raymond Heights, Patricia Heights, Napier, Glencliff, Glencliff Estates, and Chestnut Hill.
The rental options are just as diverse as the region itself, with plenty of apartments, condos, townhomes, and houses available for rent in every style and budget. Residents often choose this area for its largely affordable rent prices and its central location. Commuting and traveling is simple with access to several major highways and Nashville International Airport.
Learn more about living in Southeast Nashville| Colleges & Universities | Distance | ||
|---|---|---|---|
| Colleges & Universities | Distance | ||
| Drive: | 15 min | 9.4 mi | |
| Drive: | 15 min | 9.8 mi | |
| Drive: | 17 min | 10.5 mi | |
| Drive: | 19 min | 11.5 mi |
 The GreatSchools Rating helps parents compare schools within a state based on a variety of school quality indicators and provides a helpful picture of how effectively each school serves all of its students. Ratings are on a scale of 1 (below average) to 10 (above average) and can include test scores, college readiness, academic progress, advanced courses, equity, discipline and attendance data. We also advise parents to visit schools, consider other information on school performance and programs, and consider family needs as part of the school selection process.
The GreatSchools Rating helps parents compare schools within a state based on a variety of school quality indicators and provides a helpful picture of how effectively each school serves all of its students. Ratings are on a scale of 1 (below average) to 10 (above average) and can include test scores, college readiness, academic progress, advanced courses, equity, discipline and attendance data. We also advise parents to visit schools, consider other information on school performance and programs, and consider family needs as part of the school selection process.
View GreatSchools Rating Methodology
Property Ratings at Maxwell
Muy excelente y estamos muy contentos de la comunidad de Maxwell por el buen servicio
Property Manager at Maxwell, Responded To This Review
¡Muchísimas gracias por tu comentario! Nos alegra mucho saber que estás contento con el servicio y la comunidad de Maxwell. ¡Seguiremos trabajando para ofrecerte lo mejor! -KeShaun Thompson (Community Manager)
Love living here. Management addresses any issues and I love the amenities. It’s a quiet community, which is important to me. Can’t go wrong with living at the Maxwell.
Property Manager at Maxwell, Responded To This Review
Thank you so much for your kind words! We're thrilled to hear that you're enjoying your time at The Maxwell and appreciate the peaceful atmosphere as well as the amenities we offer. Our team is dedicated to providing exceptional service, and we're happy to know that your experience reflects that. We look forward to continuing to make your home a great place to live! -KeShaun Thompson (Community Manager)
Maxwell Luxury Apartments offers friendly community living with great welcoming staff central to Nashville, Antioch and Brentwood. Modern architecture combined with spa like amenities makes you feel comfortable and pampered.
Property Manager at Maxwell, Responded To This Review
Thank you so much for your kind words! We're thrilled to hear that you enjoy the friendly community, our welcoming staff, and the convenient location. We're also glad that the modern architecture and spa-like amenities are helping you feel both comfortable and pampered. We appreciate your feedback and look forward to continuing to provide you with an exceptional living experience! -KeShaun Thompson (Community Manager)
Los departamentos están muy bien ,las personas son amables y el personal de los departamentos son muy atentos y amigables .es un buen lugar para vivir .
Property Manager at Maxwell, Responded To This Review
¡Muchas gracias por la amable reseña! Valoramos a cada uno de nuestros residentes y nos alegra que estés disfrutando de tu hogar. -KeShaun Thompson (Community Manager)
I just moved in the community and it has been a joy. I have placed maintence request tht were responded to the same day. Anje was amazing to work with and made the move-in experience easy.
Property Manager at Maxwell, Responded To This Review
Thank you so much for your feedback! I am so happy to hear that your experience with the Maxwell team has been a positive one! Have a great day. -KeShaun Thompson (Community Manager)
Primero que todo ,los departamentos están Geniales en excelentes ,los vecinos son amables y la seguridad es buena.
Property Manager at Maxwell, Responded To This Review
¡Muchas gracias por esta gran reseña! Le agradecemos que haya elegido Maxwell.\ -KeShaun Thompson (Community Manager)
The environment is clean and calm, staff are courteous and willing to offer help to the residents. I really enjoy staying in Maxwell.
Staff is wonderful. Love the amenities. My apartment has everything I could want.
I have only been at Maxwell for 2 weeks but my time here has been really good! I love my apartment, my neighbors, and the amenities that are provided here for me. I plan to stay here for a long time.
Maxwell Photos
-
-
2BR, 2BA - B2
-
-
-
-
-
-
-
Models
-
1 Bedroom
-
1 Bedroom
-
1 Bedroom
-
2 Bedrooms
-
2 Bedrooms
-
2 Bedrooms
Nearby Apartments
Within 50 Miles of Maxwell
View More Communities-
The Ravelle at Ridgeview
1445 Eagle View Blvd
Antioch, TN 37013
1-3 Br $1,399-$2,699 2.9 mi
-
The Stockwell Apartments
1 Hickory Club Dr
Antioch, TN 37013
1-2 Br $911-$1,611 2.9 mi
-
Tapestry at Brentwood Town Center
400 Centerview Dr
Brentwood, TN 37027
1-2 Br $1,631-$3,184 5.5 mi
-
Broadstone Berry Hill
2500 Bransford Ave
Nashville, TN 37204
1-2 Br $1,499-$3,598 7.1 mi
-
Alta City Side
1301 Lebanon Pike
Nashville, TN 37210
1-2 Br $1,535-$2,525 7.9 mi
-
Ashton Brook
100 Gillespie Dr
Franklin, TN 37067
1-3 Br $1,407-$2,449 9.0 mi
Maxwell has one to three bedrooms with rent ranges from $1,515/mo. to $2,607/mo.
You can take a virtual tour of Maxwell on Apartments.com.
Maxwell is in the city of Nashville. Here you’ll find three shopping centers within 1.5 miles of the property.Five parks are within 9.9 miles, including Tennessee Agricultural Museum, Nashville Zoo, and Hamilton Creek Trails.
What Are Walk Score®, Transit Score®, and Bike Score® Ratings?
Walk Score® measures the walkability of any address. Transit Score® measures access to public transit. Bike Score® measures the bikeability of any address.
What is a Sound Score Rating?
A Sound Score Rating aggregates noise caused by vehicle traffic, airplane traffic and local sources










