Mayfair Mansions
3744 Hayes St NE,
Washington,
DC
20019

-
Monthly Rent
$1,150 - $1,675
-
Bedrooms
2 - 3 bd
-
Bathrooms
1 ba
-
Square Feet
686 - 860 sq ft

Mayfair Mansions is a garden-style community offering spacious 1-, 2- and 3-bedroom apartment homes. Our apartments are designed with you in mind and feature fully equipped kitchens, in-unit washers/dryers and are accessible and adaptable. With generous floorplans and plenty of natural light, our apartment homes are the perfect retreat after a long day.Residents of our community enjoy a range of amenities including controlled entry access, community room, fitness center, plus much more. Whether youre looking to gather and socialize with neighbors or simply relax, our community has everything you need.Our friendly and professional on-site associates are always available to assist with needs or concerns, and our 24-hour emergency maintenance team ensures you have someone to call when you need them most. In addition, we offer robust resident services designed to help you grow and thrive by connecting you to opportunities and resources.
Pricing & Floor Plans
-
Unit 3782-1price $1,150square feet 686availibility Now
-
Unit 3782-3price $1,180square feet 761availibility Now
-
Unit 3778-4price $1,180square feet 761availibility Now
-
Unit 3742-6price $1,180square feet 761availibility Now
-
Unit 3774-3price $1,350square feet 790availibility Now
-
Unit 3739-2price $1,413square feet 790availibility Now
-
Unit 3740-5price $1,413square feet 790availibility Now
-
Unit 3814-2price $1,675square feet 860availibility Now
-
Unit 3782-1price $1,150square feet 686availibility Now
-
Unit 3782-3price $1,180square feet 761availibility Now
-
Unit 3778-4price $1,180square feet 761availibility Now
-
Unit 3742-6price $1,180square feet 761availibility Now
-
Unit 3774-3price $1,350square feet 790availibility Now
-
Unit 3739-2price $1,413square feet 790availibility Now
-
Unit 3740-5price $1,413square feet 790availibility Now
-
Unit 3814-2price $1,675square feet 860availibility Now
About Mayfair Mansions
Mayfair Mansions is a garden-style community offering spacious 1-, 2- and 3-bedroom apartment homes. Our apartments are designed with you in mind and feature fully equipped kitchens, in-unit washers/dryers and are accessible and adaptable. With generous floorplans and plenty of natural light, our apartment homes are the perfect retreat after a long day.Residents of our community enjoy a range of amenities including controlled entry access, community room, fitness center, plus much more. Whether youre looking to gather and socialize with neighbors or simply relax, our community has everything you need.Our friendly and professional on-site associates are always available to assist with needs or concerns, and our 24-hour emergency maintenance team ensures you have someone to call when you need them most. In addition, we offer robust resident services designed to help you grow and thrive by connecting you to opportunities and resources.
Mayfair Mansions is an apartment community located in District of Columbia County and the 20019 ZIP Code. This area is served by the District Of Columbia Public Schools attendance zone.
Unique Features
- Resident Services
- Smoke-Free Community
- Accessible and Adaptable
- Community Center
- Historic Building
- Garden Style Community
- Community Garden
- In-Unit Washer/Dryer
- Off Street Parking
Community Amenities
Pool
Fitness Center
Elevator
Playground
Clubhouse
Controlled Access
Recycling
Business Center
Property Services
- Package Service
- Controlled Access
- Maintenance on site
- Property Manager on Site
- Recycling
- Dry Cleaning Service
- Pet Play Area
- Pet Washing Station
- EV Charging
- Public Transportation
- Key Fob Entry
Shared Community
- Elevator
- Business Center
- Clubhouse
- Lounge
- Storage Space
- Disposal Chutes
- Conference Rooms
- Walk-Up
Fitness & Recreation
- Fitness Center
- Pool
- Playground
- Bicycle Storage
- Walking/Biking Trails
- Media Center/Movie Theatre
Outdoor Features
- Gated
- Courtyard
- Grill
- Dog Park
Apartment Features
Air Conditioning
Dishwasher
High Speed Internet Access
Hardwood Floors
Walk-In Closets
Island Kitchen
Granite Countertops
Microwave
Highlights
- High Speed Internet Access
- Wi-Fi
- Air Conditioning
- Heating
- Ceiling Fans
- Smoke Free
- Cable Ready
- Storage Space
- Double Vanities
- Tub/Shower
- Sprinkler System
- Framed Mirrors
- Wheelchair Accessible (Rooms)
Kitchen Features & Appliances
- Dishwasher
- Disposal
- Ice Maker
- Granite Countertops
- Stainless Steel Appliances
- Pantry
- Island Kitchen
- Kitchen
- Microwave
- Oven
- Range
- Refrigerator
- Freezer
Model Details
- Hardwood Floors
- Tile Floors
- High Ceilings
- Walk-In Closets
- Double Pane Windows
- Balcony
Fees and Policies
The fees below are based on community-supplied data and may exclude additional fees and utilities.
- Parking
-
Surface Lot--
Details
Lease Options
-
12
Property Information
-
Built in 1945
-
570 units/3 stories
- Package Service
- Controlled Access
- Maintenance on site
- Property Manager on Site
- Recycling
- Dry Cleaning Service
- Pet Play Area
- Pet Washing Station
- EV Charging
- Public Transportation
- Key Fob Entry
- Elevator
- Business Center
- Clubhouse
- Lounge
- Storage Space
- Disposal Chutes
- Conference Rooms
- Walk-Up
- Gated
- Courtyard
- Grill
- Dog Park
- Fitness Center
- Pool
- Playground
- Bicycle Storage
- Walking/Biking Trails
- Media Center/Movie Theatre
- Resident Services
- Smoke-Free Community
- Accessible and Adaptable
- Community Center
- Historic Building
- Garden Style Community
- Community Garden
- In-Unit Washer/Dryer
- Off Street Parking
- High Speed Internet Access
- Wi-Fi
- Air Conditioning
- Heating
- Ceiling Fans
- Smoke Free
- Cable Ready
- Storage Space
- Double Vanities
- Tub/Shower
- Sprinkler System
- Framed Mirrors
- Wheelchair Accessible (Rooms)
- Dishwasher
- Disposal
- Ice Maker
- Granite Countertops
- Stainless Steel Appliances
- Pantry
- Island Kitchen
- Kitchen
- Microwave
- Oven
- Range
- Refrigerator
- Freezer
- Hardwood Floors
- Tile Floors
- High Ceilings
- Walk-In Closets
- Double Pane Windows
- Balcony
| Monday | 9am - 5pm |
|---|---|
| Tuesday | 9am - 5pm |
| Wednesday | 11am - 5pm |
| Thursday | 9am - 5pm |
| Friday | 9am - 5pm |
| Saturday | Closed |
| Sunday | Closed |
Parkside is a mixed-use, master-planned community with elegant townhomes, apartment buildings, office space, shops, and restaurants located along the Anacostia River. With ample park space and a pedestrian bridge to the Minnesota/Benning Metro Station, Parkside is one of DC's newest neighborhoods. Following the river from Benning Road north to Deane Avenue, residents of Parkside have fast access to the Anacostia Riverwalk Trail, the National Arboretum, DC United, and Anacostia Park.
Learn more about living in Parkside| Colleges & Universities | Distance | ||
|---|---|---|---|
| Colleges & Universities | Distance | ||
| Drive: | 8 min | 3.4 mi | |
| Drive: | 8 min | 4.3 mi | |
| Drive: | 8 min | 4.3 mi | |
| Drive: | 10 min | 5.4 mi |
Transportation options available in Washington include Minnesota Avenue, located 0.4 mile from Mayfair Mansions. Mayfair Mansions is near Ronald Reagan Washington Ntl, located 9.8 miles or 17 minutes away, and Baltimore/Washington International Thurgood Marshall, located 27.7 miles or 41 minutes away.
| Transit / Subway | Distance | ||
|---|---|---|---|
| Transit / Subway | Distance | ||
|
|
Walk: | 8 min | 0.4 mi |
|
|
Drive: | 4 min | 1.7 mi |
|
|
Drive: | 4 min | 1.8 mi |
|
|
Drive: | 5 min | 2.7 mi |
|
|
Drive: | 6 min | 2.9 mi |
| Commuter Rail | Distance | ||
|---|---|---|---|
| Commuter Rail | Distance | ||
|
|
Drive: | 8 min | 3.8 mi |
|
|
Drive: | 11 min | 5.5 mi |
|
|
Drive: | 10 min | 5.8 mi |
| Drive: | 15 min | 6.7 mi | |
|
|
Drive: | 11 min | 6.9 mi |
| Airports | Distance | ||
|---|---|---|---|
| Airports | Distance | ||
|
Ronald Reagan Washington Ntl
|
Drive: | 17 min | 9.8 mi |
|
Baltimore/Washington International Thurgood Marshall
|
Drive: | 41 min | 27.7 mi |
Time and distance from Mayfair Mansions.
| Shopping Centers | Distance | ||
|---|---|---|---|
| Shopping Centers | Distance | ||
| Drive: | 3 min | 1.2 mi | |
| Drive: | 3 min | 1.3 mi | |
| Drive: | 4 min | 1.9 mi |
| Parks and Recreation | Distance | ||
|---|---|---|---|
| Parks and Recreation | Distance | ||
|
Kingman and Heritage Island Park
|
Drive: | 3 min | 1.6 mi |
|
Fort Dupont Park
|
Drive: | 7 min | 2.7 mi |
|
Washington Youth Garden
|
Drive: | 5 min | 3.0 mi |
|
National Arboretum
|
Drive: | 10 min | 3.8 mi |
|
Dueling Creek Natural Area
|
Drive: | 8 min | 4.6 mi |
| Hospitals | Distance | ||
|---|---|---|---|
| Hospitals | Distance | ||
| Drive: | 6 min | 2.8 mi | |
| Drive: | 10 min | 4.7 mi | |
| Drive: | 10 min | 5.3 mi |
| Military Bases | Distance | ||
|---|---|---|---|
| Military Bases | Distance | ||
| Drive: | 9 min | 4.2 mi | |
| Drive: | 11 min | 5.9 mi |
Property Ratings at Mayfair Mansions
I live on this property for years. Never really had a major problem until now. No hot water since Saturday. Called emergency maintenance at 2pm, waited an hour, no one came. Called emergency maintenance again 3:15pm and I was told that the on call maintenance engineer was not coming out because he didn't know what part(s) are needed. No one never showed up and still no hot water. They don't have a maintenance supervisor employed on this property and the maintenance staff that is here is under staffed and NOT qualified and or certified to repair and or fix anything. "NO HOT WATER IS AN EMERGENCY!"
This is a lovely place to live if you like short trip's to the metro station, with bus'es that come to your door step's and great store's to shop at by walking to them very near by.The common areas are very well taken care of to the max. And the staff love's taken care of our ever need's right away too. Perfect out door park's and play ground's in walking areas near the building's as well as well a large courtyard with large pool for Adult's and a small pool for the little one's. It's like leaving your home and step out side to a whole new world that you can walk to with out a space ship or your car.
You May Also Like
Mayfair Mansions has two to three bedrooms with rent ranges from $1,150/mo. to $1,675/mo.
Yes, to view the floor plan in person, please schedule a personal tour.
Mayfair Mansions is in Parkside in the city of Washington. Here you’ll find three shopping centers within 1.9 miles of the property. Five parks are within 4.6 miles, including Kingman and Heritage Island Park, Fort Dupont Park, and Washington Youth Garden.
Similar Rentals Nearby
What Are Walk Score®, Transit Score®, and Bike Score® Ratings?
Walk Score® measures the walkability of any address. Transit Score® measures access to public transit. Bike Score® measures the bikeability of any address.
What is a Sound Score Rating?
A Sound Score Rating aggregates noise caused by vehicle traffic, airplane traffic and local sources
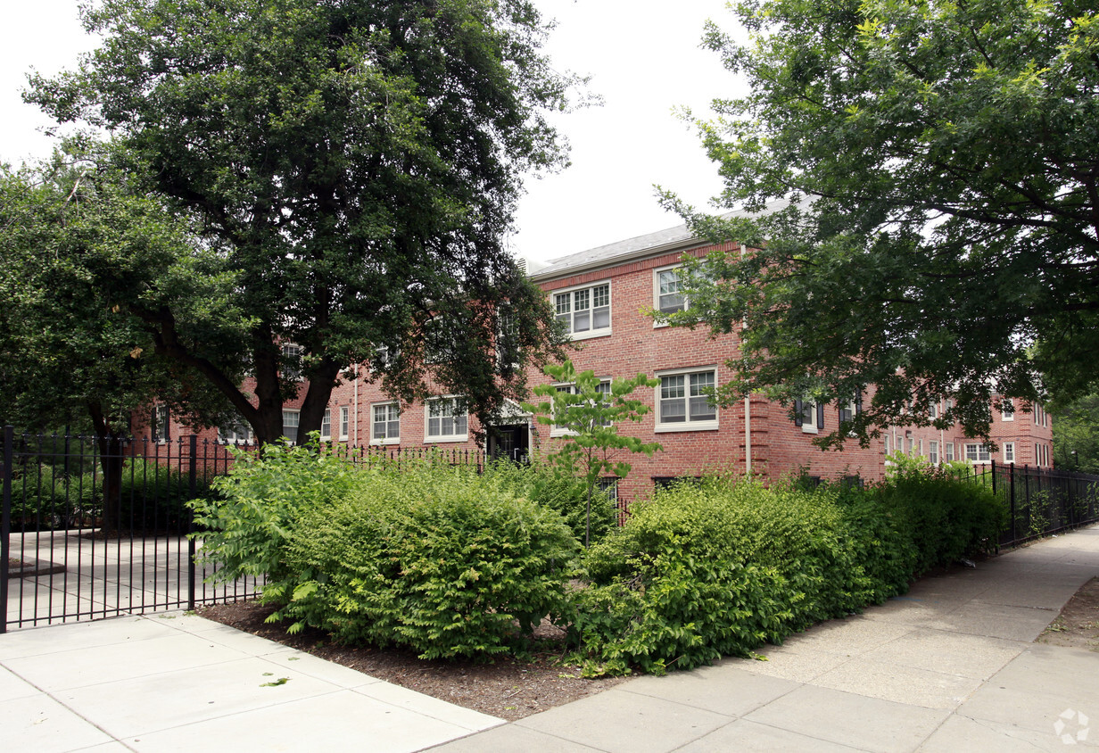
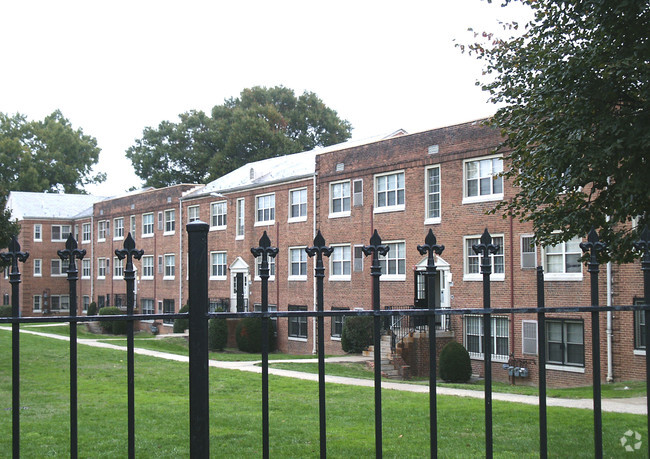




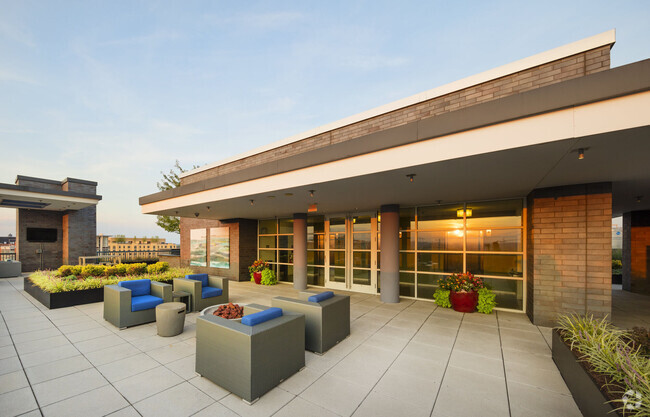

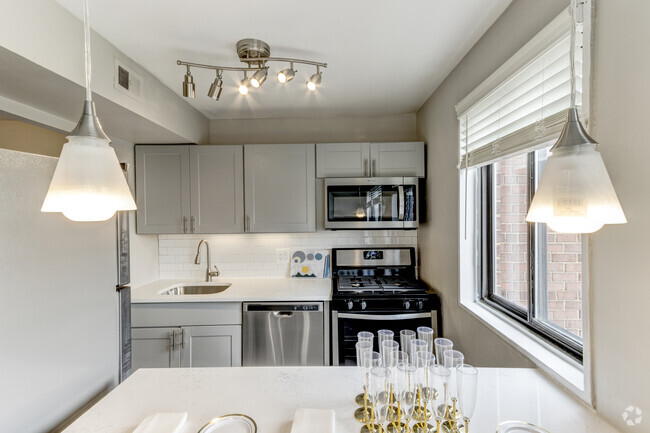
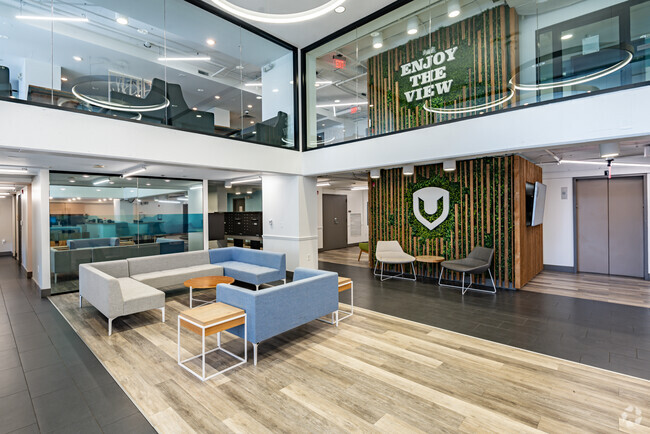
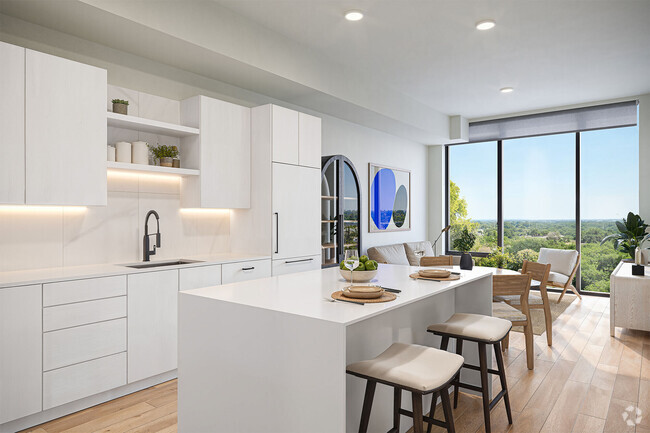


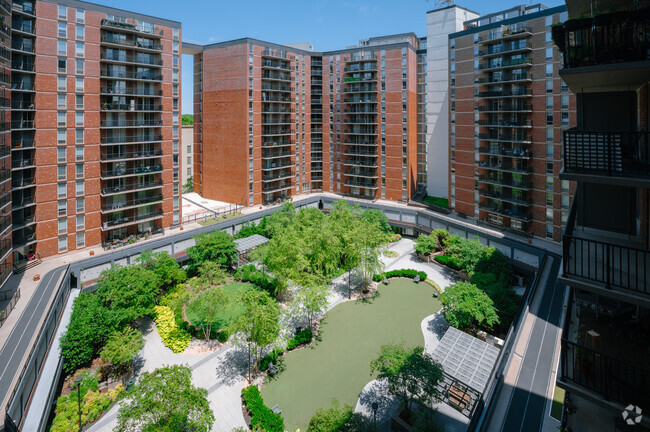
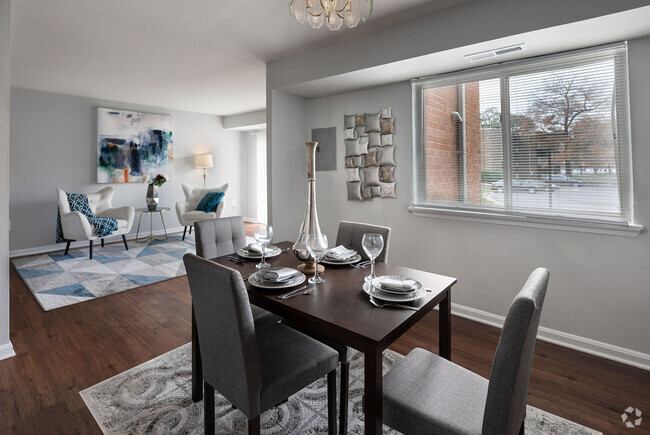
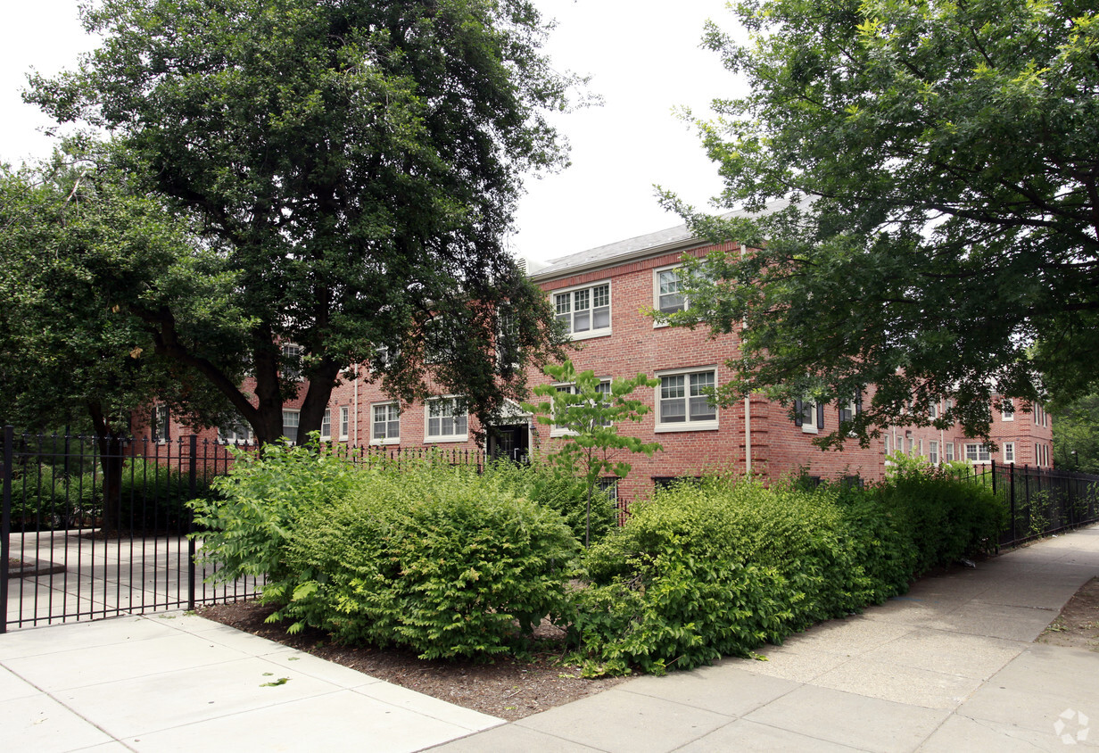
Responded To This Review