-
Monthly Rent
$2,365 - $3,669
-
Bedrooms
1 - 3 bd
-
Bathrooms
1 - 2 ba
-
Square Feet
859 - 1,542 sq ft
Welcome to McDowell Point, an Active Adult Community geared for those 55+. Your new residence has been built to exacting standards with several attractive and innovative floorplans that are sure to appeal. McDowell Point's large living and dining areas fulfill your need for spaciousness, while our roomy patios and balconies provide fresh air and scenic views. Featuring a wide-range of luxury amenities within a neighborhood full of delights just waiting to be explored. Community Amenities: Outdoor Courtyard with Sundeck Pool Fire Pit & \Grilling Stations Bocce Ball Community Room with Full Kitchen Business Lounge Social Hub Game Room Library Golf Simulator 24/7 Fitness Center Creative Arts Studio Coffee Lounge Free Bike Storage On-Site Storage Resident Hair Salon Brak Park Doggie Spa Resident Enrichment Program Apartment Refinements & Finishes Open Kitchens w/ Granite Counter Tops and Modern Tile Back splash Stainless Steel Appliances Abundant Soft Close Cabinets Full-size Washer & Dryer 9' Ceilings Walk in Closets Walk in Showers Designer Floor and Window Coverings Ceiling Fans Balconies up to 22ft.
Pricing & Floor Plans
-
Unit 516price $2,365square feet 882availibility Now
-
Unit 528price $2,365square feet 882availibility Now
-
Unit 304price $2,466square feet 882availibility Now
-
Unit 546price $2,383square feet 882availibility Now
-
Unit 310price $2,484square feet 882availibility Now
-
Unit 315price $2,484square feet 882availibility Now
-
Unit 339price $2,506square feet 859availibility Now
-
Unit 439price $2,506square feet 859availibility Now
-
Unit 313price $2,506square feet 859availibility Now
-
Unit 254price $2,643square feet 861availibility Now
-
Unit 234price $2,643square feet 861availibility Now
-
Unit 344price $2,659square feet 962availibility Now
-
Unit 314price $2,659square feet 962availibility Now
-
Unit 312price $2,659square feet 962availibility Now
-
Unit 423price $2,684square feet 962availibility Now
-
Unit 347price $2,709square feet 962availibility Now
-
Unit 445price $2,709square feet 962availibility Now
-
Unit 354price $3,289square feet 1,192availibility Now
-
Unit 334price $3,289square feet 1,192availibility Now
-
Unit 332price $3,289square feet 1,192availibility Now
-
Unit 333price $3,305square feet 1,184availibility Now
-
Unit 351price $3,305square feet 1,184availibility Now
-
Unit 433price $3,305square feet 1,184availibility Now
-
Unit 329price $3,306square feet 1,184availibility Now
-
Unit 331price $3,306square feet 1,184availibility Now
-
Unit 353price $3,306square feet 1,184availibility Now
-
Unit 319price $3,409square feet 1,220availibility Now
-
Unit 419price $3,409square feet 1,220availibility Now
-
Unit 307price $3,434square feet 1,220availibility Now
-
Unit 321price $3,431square feet 1,267availibility Now
-
Unit 521price $3,506square feet 1,267availibility Now
-
Unit 221price $3,531square feet 1,267availibility Now
-
Unit 249price $3,669square feet 1,542availibility Now
-
Unit 516price $2,365square feet 882availibility Now
-
Unit 528price $2,365square feet 882availibility Now
-
Unit 304price $2,466square feet 882availibility Now
-
Unit 546price $2,383square feet 882availibility Now
-
Unit 310price $2,484square feet 882availibility Now
-
Unit 315price $2,484square feet 882availibility Now
-
Unit 339price $2,506square feet 859availibility Now
-
Unit 439price $2,506square feet 859availibility Now
-
Unit 313price $2,506square feet 859availibility Now
-
Unit 254price $2,643square feet 861availibility Now
-
Unit 234price $2,643square feet 861availibility Now
-
Unit 344price $2,659square feet 962availibility Now
-
Unit 314price $2,659square feet 962availibility Now
-
Unit 312price $2,659square feet 962availibility Now
-
Unit 423price $2,684square feet 962availibility Now
-
Unit 347price $2,709square feet 962availibility Now
-
Unit 445price $2,709square feet 962availibility Now
-
Unit 354price $3,289square feet 1,192availibility Now
-
Unit 334price $3,289square feet 1,192availibility Now
-
Unit 332price $3,289square feet 1,192availibility Now
-
Unit 333price $3,305square feet 1,184availibility Now
-
Unit 351price $3,305square feet 1,184availibility Now
-
Unit 433price $3,305square feet 1,184availibility Now
-
Unit 329price $3,306square feet 1,184availibility Now
-
Unit 331price $3,306square feet 1,184availibility Now
-
Unit 353price $3,306square feet 1,184availibility Now
-
Unit 319price $3,409square feet 1,220availibility Now
-
Unit 419price $3,409square feet 1,220availibility Now
-
Unit 307price $3,434square feet 1,220availibility Now
-
Unit 321price $3,431square feet 1,267availibility Now
-
Unit 521price $3,506square feet 1,267availibility Now
-
Unit 221price $3,531square feet 1,267availibility Now
-
Unit 249price $3,669square feet 1,542availibility Now
About McDowell Point
Welcome to McDowell Point, an Active Adult Community geared for those 55+. Your new residence has been built to exacting standards with several attractive and innovative floorplans that are sure to appeal. McDowell Point's large living and dining areas fulfill your need for spaciousness, while our roomy patios and balconies provide fresh air and scenic views. Featuring a wide-range of luxury amenities within a neighborhood full of delights just waiting to be explored. Community Amenities: Outdoor Courtyard with Sundeck Pool Fire Pit & \Grilling Stations Bocce Ball Community Room with Full Kitchen Business Lounge Social Hub Game Room Library Golf Simulator 24/7 Fitness Center Creative Arts Studio Coffee Lounge Free Bike Storage On-Site Storage Resident Hair Salon Brak Park Doggie Spa Resident Enrichment Program Apartment Refinements & Finishes Open Kitchens w/ Granite Counter Tops and Modern Tile Back splash Stainless Steel Appliances Abundant Soft Close Cabinets Full-size Washer & Dryer 9' Ceilings Walk in Closets Walk in Showers Designer Floor and Window Coverings Ceiling Fans Balconies up to 22ft.
McDowell Point is an apartment community located in DuPage County and the 60563 ZIP Code. This area is served by the Indian Prairie Community Unit School District 204 attendance zone.
Fees and Policies
The fees below are based on community-supplied data and may exclude additional fees and utilities.
- Monthly Utilities & Services
-
High Speed Internet AccessAT&T internet service provided.$60
- One-Time Move-In Fees
-
Administrative Fee$350
- Dogs Allowed
-
One time Fee$350
-
Pet Limit2
- Cats Allowed
-
One time Fee$350
-
Pet Limit2
- Storage Fees
-
Storage - X-LargeIndividual storage rooms available$200/mo
-
Storage LockerIndividual storage cages available$100/mo
Details
Lease Options
-
12 months, 13 months, 14 months, 15 months, 16 months
-
Short term lease
Property Information
-
Built in 2024
-
174 units/5 stories
Specialty Housing Details
-
This property is intended and operated in accordance with the Housing for Older Persons provisions of the Fair Housing Act.
| Monday | 9am - 5pm |
|---|---|
| Tuesday | 9am - 5pm |
| Wednesday | 9am - 5pm |
| Thursday | 9am - 5pm |
| Friday | 9am - 5pm |
| Saturday | 9am - 4pm |
| Sunday | 9am - 4pm |
Located about 33 miles west of Chicago’s Loop, Naperville is a picturesque suburb touting a distinct blend of small-town charm and big-city amenities. Consistently named among the best places to live by numerous outlets, Naperville continues to attract residents for its top-notch schools, vibrant downtown, unique history, lush greenery, and ample opportunities for outdoor recreation.
Downtown Naperville boasts an array of locally owned and nationally recognized shops in addition to delectable restaurants and a scenic Riverwalk. Residential neighborhoods offer plenty of apartments, townhomes, and houses engulfed in lush trees. Locals head to Centennial Beach, Nike Sports Complex, and numerous parks and forest preserves to engage in various recreational activities. Convenience to the BNSF Metra Line, I-88, I-55, and I-355 makes getting around from Naperville simple.
Learn more about living in Naperville| Colleges & Universities | Distance | ||
|---|---|---|---|
| Colleges & Universities | Distance | ||
| Drive: | 11 min | 4.4 mi | |
| Drive: | 15 min | 7.2 mi | |
| Drive: | 15 min | 7.8 mi | |
| Drive: | 17 min | 8.4 mi |
 The GreatSchools Rating helps parents compare schools within a state based on a variety of school quality indicators and provides a helpful picture of how effectively each school serves all of its students. Ratings are on a scale of 1 (below average) to 10 (above average) and can include test scores, college readiness, academic progress, advanced courses, equity, discipline and attendance data. We also advise parents to visit schools, consider other information on school performance and programs, and consider family needs as part of the school selection process.
The GreatSchools Rating helps parents compare schools within a state based on a variety of school quality indicators and provides a helpful picture of how effectively each school serves all of its students. Ratings are on a scale of 1 (below average) to 10 (above average) and can include test scores, college readiness, academic progress, advanced courses, equity, discipline and attendance data. We also advise parents to visit schools, consider other information on school performance and programs, and consider family needs as part of the school selection process.
View GreatSchools Rating Methodology
Transportation options available in Naperville include Forest Park Station, located 22.3 miles from McDowell Point. McDowell Point is near Chicago Midway International, located 28.1 miles or 43 minutes away, and Chicago O'Hare International, located 28.9 miles or 42 minutes away.
| Transit / Subway | Distance | ||
|---|---|---|---|
| Transit / Subway | Distance | ||
|
|
Drive: | 31 min | 22.3 mi |
|
|
Drive: | 30 min | 22.4 mi |
|
|
Drive: | 31 min | 23.2 mi |
|
|
Drive: | 32 min | 23.5 mi |
| Drive: | 44 min | 29.4 mi |
| Commuter Rail | Distance | ||
|---|---|---|---|
| Commuter Rail | Distance | ||
|
|
Drive: | 6 min | 2.8 mi |
|
|
Drive: | 8 min | 3.7 mi |
|
|
Drive: | 12 min | 6.1 mi |
|
|
Drive: | 13 min | 6.8 mi |
|
|
Drive: | 16 min | 8.1 mi |
| Airports | Distance | ||
|---|---|---|---|
| Airports | Distance | ||
|
Chicago Midway International
|
Drive: | 43 min | 28.1 mi |
|
Chicago O'Hare International
|
Drive: | 42 min | 28.9 mi |
Time and distance from McDowell Point.
| Shopping Centers | Distance | ||
|---|---|---|---|
| Shopping Centers | Distance | ||
| Walk: | 24 min | 1.3 mi | |
| Drive: | 4 min | 1.3 mi | |
| Drive: | 4 min | 1.3 mi |
| Parks and Recreation | Distance | ||
|---|---|---|---|
| Parks and Recreation | Distance | ||
|
McDowell Grove Forest Preserve
|
Walk: | 9 min | 0.5 mi |
|
Warrenville Grove Forest Preserve
|
Drive: | 5 min | 2.7 mi |
|
Blackwell Forest Preserve
|
Drive: | 6 min | 3.1 mi |
|
St. James Farm Forest Preserve
|
Drive: | 7 min | 3.6 mi |
|
DuPage Children's Museum
|
Drive: | 8 min | 3.7 mi |
| Hospitals | Distance | ||
|---|---|---|---|
| Hospitals | Distance | ||
| Drive: | 9 min | 4.0 mi | |
| Drive: | 10 min | 4.2 mi | |
| Drive: | 12 min | 6.3 mi |
| Military Bases | Distance | ||
|---|---|---|---|
| Military Bases | Distance | ||
| Drive: | 7 min | 2.9 mi | |
| Drive: | 13 min | 4.9 mi | |
| Drive: | 24 min | 7.5 mi |
McDowell Point Photos
-
McDowell Point
-
A - 1BR, 1BA - 859SF
-
A - 1BR, 1BA - 859SF - Kitchen
-
A - 1BR, 1BA - 859SF - Living Room
-
A - 1BR, 1BA - 859SF - Bedroom
-
A - 1BR, 1BA - 859SF - Bathroom
-
Cypress - 1BR, 1BA - 882SF - Kitchen
-
Cypress - 1BR, 1BA - 882SF - Living Room
-
Cypress - 1BR, 1BA - 882SF - Bathroom
Models
-
McDowell Point - Aspen (1)
-
McDowell Point - Birch
-
Cypress | 1x1 | 882 sf
-
Cypress | 1x1 | 882 sf ADA
-
Elm | 1x1 | 962 sf
-
1 Bedroom
Nearby Apartments
Within 50 Miles of McDowell Point
View More Communities-
The Westlyn
28262 Diehl Rd
Warrenville, IL 60555
1-3 Br $1,986-$3,475 1.0 mi
-
Haven on Long Grove
826 Terrace Lake Dr
Aurora, IL 60504
1-2 Br $1,737-$2,870 5.5 mi
-
Park 205
205 W Touhy Ave
Park Ridge, IL 60068
1-3 Br $2,570-$4,475 23.8 mi
-
Flora
1114 W Carroll Ave
Chicago, IL 60607
1-3 Br $2,901-$18,296 28.2 mi
-
Optima Old Orchard Woods
9739 Woods Dr
Skokie, IL 60077
1-3 Br $2,470-$5,920 28.4 mi
-
SoNo East
840 W Blackhawk St
Chicago, IL 60642
1-2 Br $2,464-$4,510 28.8 mi
McDowell Point has one to three bedrooms with rent ranges from $2,365/mo. to $3,669/mo.
You can take a virtual tour of McDowell Point on Apartments.com.
McDowell Point is in East West Tech Center in the city of Naperville. Here you’ll find three shopping centers within 1.3 miles of the property. Five parks are within 3.7 miles, including McDowell Grove Forest Preserve, Warrenville Grove Forest Preserve, and Blackwell Forest Preserve.
What Are Walk Score®, Transit Score®, and Bike Score® Ratings?
Walk Score® measures the walkability of any address. Transit Score® measures access to public transit. Bike Score® measures the bikeability of any address.
What is a Sound Score Rating?
A Sound Score Rating aggregates noise caused by vehicle traffic, airplane traffic and local sources
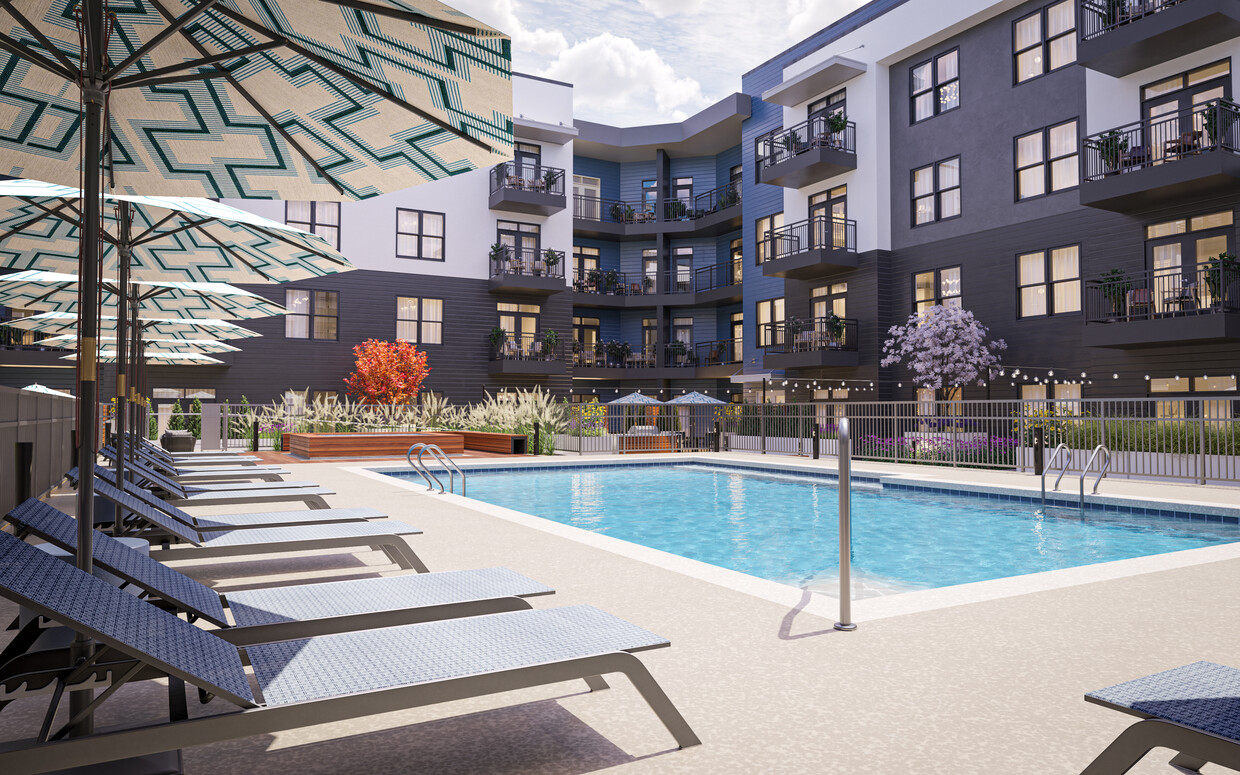
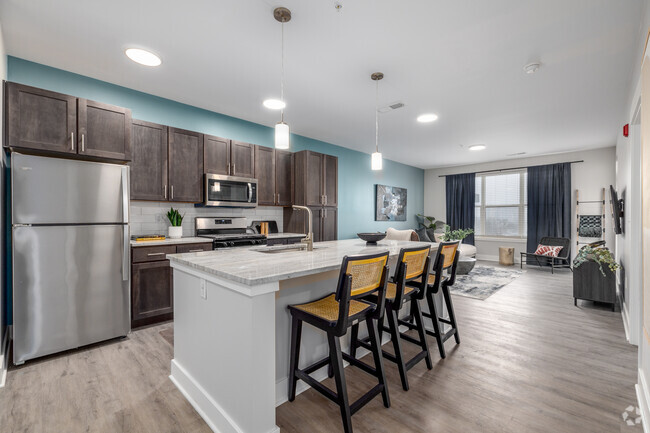
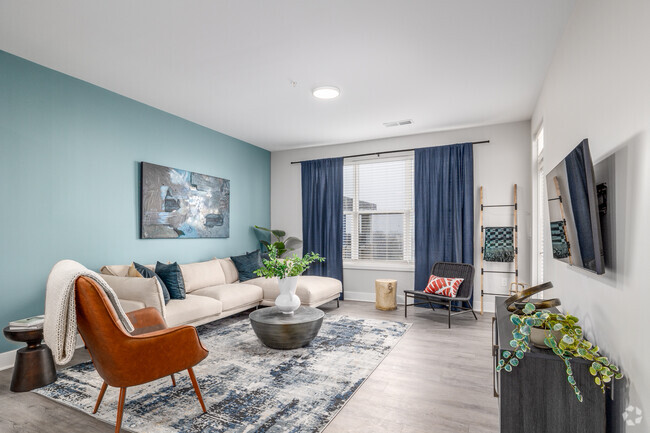
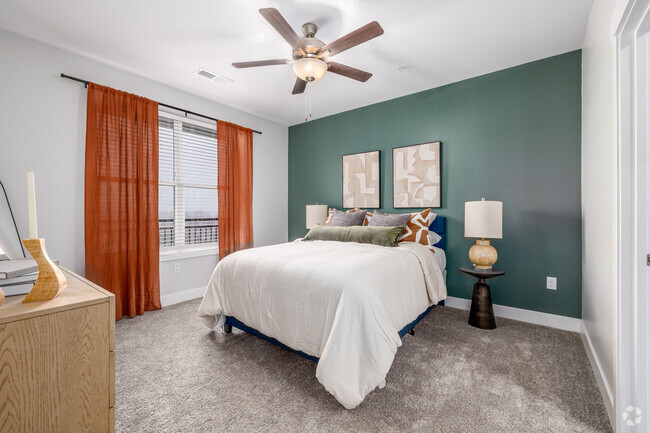
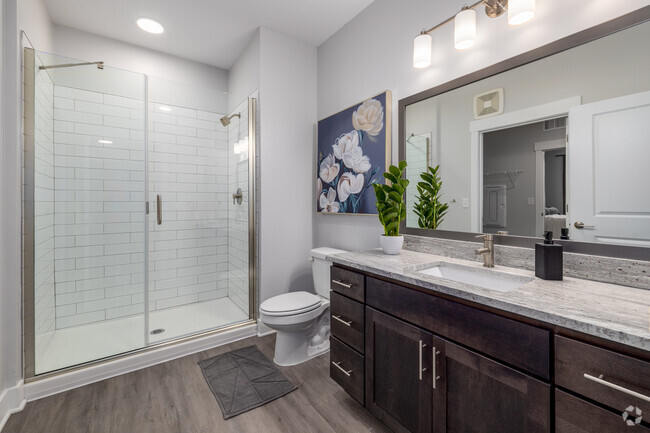




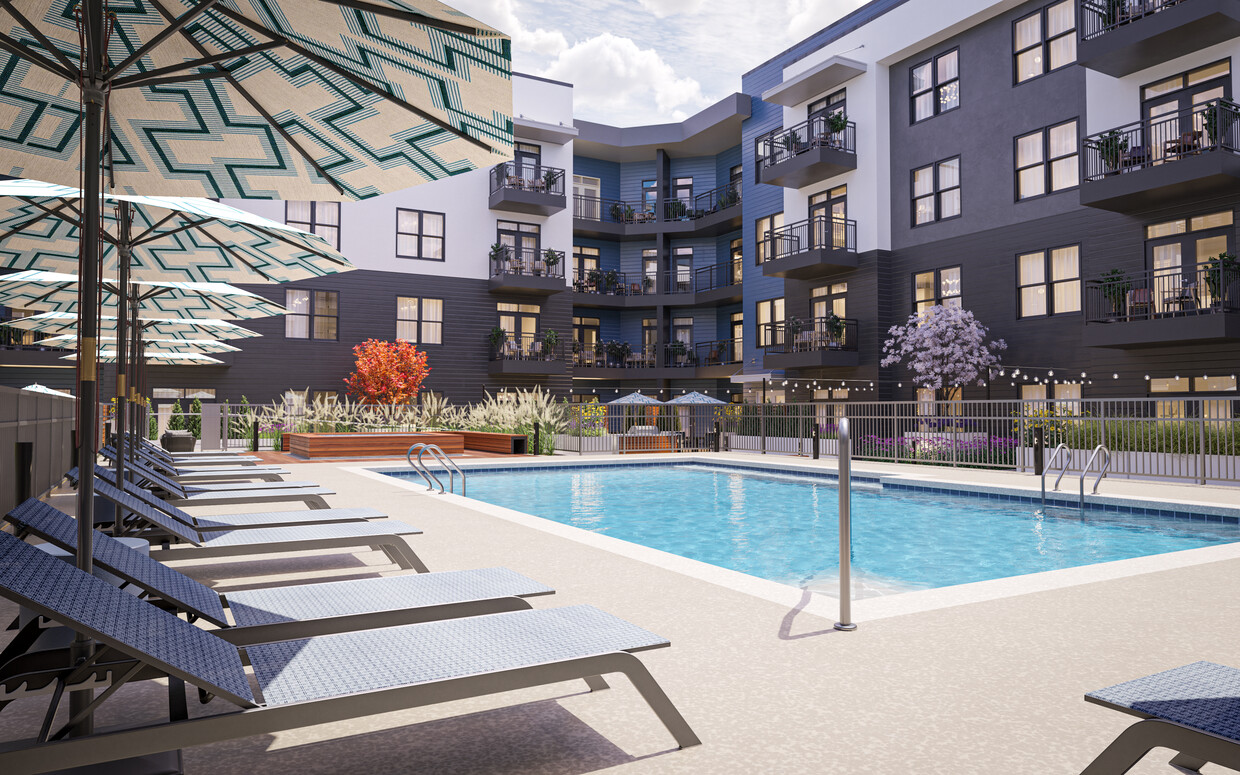
Responded To This Review