McGregor Park Urban Towns
1265 Birchmount Rd,
Toronto,
ON
M1P 0E9

-
Monthly Rent
C$2,849 - C$3,127
-
Bedrooms
2 bd
-
Bathrooms
1 - 2 ba
-
Square Feet
984 - 1,376 sq ft

Located at 1265 Birchmount Road in Toronto, Ontario, in the Scarborough district, this three-storey purpose built rental development will contain 21 spacious units comprising 18 two-bedroom units, two three-bedroom units and one three-bedroom plus den unit. Residents will enjoy private terraces, balconies and amenities including a landscaped courtyard with barbeques, an outdoor dining area and a dog-run. The development is situated on an existing site that consists of a residential tower comprising a total of 70 one-bedroom, two-bedroom, and three-bedroom suites. McGregor Park is located in the Scarborough area in which it is situated, with convenient access to public transit, minutes from GO Train, Highway 401 and Don Valley Parkway. The development is a ten-minute drive to Scarborough Town Centre offering an array of shops and restaurants.PREMIUM FINISHES IN EACH TOWNHOME INCLUDE:Luxury Vinyl Tile FlooringAir ConditioningHigh End Bathroom FixturesIn-suite LaundryWalk-in Closet in Master BedroomKeyless EntrySmart ThermostatUnit Control PadStainless Steel Appliances with Gas Fired StoveRoof Top Patio or Balcony for Each UnitQuartz Countertops9’ Ceilings on Main FloorOpen Concept KitchenGoogle Nest Hub MaxNatural Gas BBQ’s (Selected Units)Come home to modern, sophisticated, urban living. Every Townhome comes with either a private terrace or a balcony. Upscale condo style finishes include quartz kitchen countertops, stainless steel appliances, designer cabinetry, spa inspired bathrooms, individually controlled heating and cooling, USB outlets for home office and networking, and so much more. Choose between expansive 2 and 3 bedroom floorplans. One and two-level layouts are available.Disclaimer - The unit photos and virtual tours displayed here are for representation purposes only. Available units and prices may vary based on unit location in building, unit size, features, finishes, floor plan and occupancy date. Prices shown are starting prices for each unit type and are subject to change without notice. Errors & Omissions excepted.
Pricing & Floor Plans
About McGregor Park Urban Towns
Located at 1265 Birchmount Road in Toronto, Ontario, in the Scarborough district, this three-storey purpose built rental development will contain 21 spacious units comprising 18 two-bedroom units, two three-bedroom units and one three-bedroom plus den unit. Residents will enjoy private terraces, balconies and amenities including a landscaped courtyard with barbeques, an outdoor dining area and a dog-run. The development is situated on an existing site that consists of a residential tower comprising a total of 70 one-bedroom, two-bedroom, and three-bedroom suites. McGregor Park is located in the Scarborough area in which it is situated, with convenient access to public transit, minutes from GO Train, Highway 401 and Don Valley Parkway. The development is a ten-minute drive to Scarborough Town Centre offering an array of shops and restaurants.PREMIUM FINISHES IN EACH TOWNHOME INCLUDE:Luxury Vinyl Tile FlooringAir ConditioningHigh End Bathroom FixturesIn-suite LaundryWalk-in Closet in Master BedroomKeyless EntrySmart ThermostatUnit Control PadStainless Steel Appliances with Gas Fired StoveRoof Top Patio or Balcony for Each UnitQuartz Countertops9’ Ceilings on Main FloorOpen Concept KitchenGoogle Nest Hub MaxNatural Gas BBQ’s (Selected Units)Come home to modern, sophisticated, urban living. Every Townhome comes with either a private terrace or a balcony. Upscale condo style finishes include quartz kitchen countertops, stainless steel appliances, designer cabinetry, spa inspired bathrooms, individually controlled heating and cooling, USB outlets for home office and networking, and so much more. Choose between expansive 2 and 3 bedroom floorplans. One and two-level layouts are available.Disclaimer - The unit photos and virtual tours displayed here are for representation purposes only. Available units and prices may vary based on unit location in building, unit size, features, finishes, floor plan and occupancy date. Prices shown are starting prices for each unit type and are subject to change without notice. Errors & Omissions excepted.
McGregor Park Urban Towns is an apartment located in Toronto, ON and the M1P 0E9 Postal Code. This listing has rentals from C$2849
Contact
Community Amenities
- Spa
- Roof Terrace
- Courtyard
- Grill
- Dog Park
Apartment Features
Washer/Dryer
Air Conditioning
Patio
Stainless Steel Appliances
- Washer/Dryer
- Air Conditioning
- Heating
- Stainless Steel Appliances
- Kitchen
- Dining Room
- Office
- Den
- Balcony
- Patio
Fees and Policies
The fees below are based on community-supplied data and may exclude additional fees and utilities.
- One-Time Move-In Fees
-
Administrative FeeC$0
-
Application FeeC$0
- Dogs Allowed
-
No fees required
-
Weight limit100 lb
-
Pet Limit2
- Cats Allowed
-
No fees required
-
Weight limit20 lb
-
Pet Limit2
Details
Lease Options
-
12
Property Information
-
Built in 2022
-
21 units/3 stories
- Roof Terrace
- Courtyard
- Grill
- Dog Park
- Spa
- Washer/Dryer
- Air Conditioning
- Heating
- Stainless Steel Appliances
- Kitchen
- Dining Room
- Office
- Den
- Balcony
- Patio
| Monday | 9am - 5pm |
|---|---|
| Tuesday | 9am - 5pm |
| Wednesday | 9am - 5pm |
| Thursday | 9am - 5pm |
| Friday | 9am - 5pm |
| Saturday | Closed |
| Sunday | Closed |
Serving up equal portions of charm and sophistication, Toronto’s tree-filled neighbourhoods give way to quaint shops and restaurants in historic buildings, some of the tallest skyscrapers in Canada, and a dazzling waterfront lined with yacht clubs and sandy beaches.
During the summer, residents enjoy cycling the Waterfront Bike Trail or spending lazy afternoons at Balmy Beach Park. Commuting in the city is a breeze, even on the coldest days of winter, thanks to Toronto’s system of underground walkways known as the PATH. The path covers more than 30 kilometers and leads to shops, restaurants, six subway stations, and a variety of attractions.
You’ll have a wide selection of beautiful neighbourhoods to choose from as you look for your Toronto rental. If you want a busy neighbourhood filled with condos and corner cafes, Liberty Village might be the ideal location.
Learn more about living in Toronto| Colleges & Universities | Distance | ||
|---|---|---|---|
| Colleges & Universities | Distance | ||
| Drive: | 16 min | 10.0 km | |
| Drive: | 21 min | 16.7 km | |
| Drive: | 21 min | 16.9 km | |
| Drive: | 21 min | 17.0 km |
Transportation options available in Toronto include Lawrence East Rt Station - Southbound Platform, located 2.3 kilometers from McGregor Park Urban Towns. McGregor Park Urban Towns is near Billy Bishop Toronto City Airport, located 21.9 kilometers or 26 minutes away, and Toronto Pearson International, located 39.6 kilometers or 41 minutes away.
| Transit / Subway | Distance | ||
|---|---|---|---|
| Transit / Subway | Distance | ||
|
|
Drive: | 3 min | 2.3 km |
|
|
Drive: | 4 min | 3.3 km |
|
|
Drive: | 5 min | 3.6 km |
|
|
Drive: | 6 min | 4.5 km |
|
|
Drive: | 7 min | 5.3 km |
| Commuter Rail | Distance | ||
|---|---|---|---|
| Commuter Rail | Distance | ||
|
|
Drive: | 6 min | 3.9 km |
|
|
Drive: | 7 min | 5.4 km |
|
|
Drive: | 9 min | 5.8 km |
|
|
Drive: | 8 min | 6.1 km |
|
|
Drive: | 13 min | 9.0 km |
| Airports | Distance | ||
|---|---|---|---|
| Airports | Distance | ||
|
Billy Bishop Toronto City Airport
|
Drive: | 26 min | 21.9 km |
|
Toronto Pearson International
|
Drive: | 41 min | 39.6 km |
Time and distance from McGregor Park Urban Towns.
| Shopping Centers | Distance | ||
|---|---|---|---|
| Shopping Centers | Distance | ||
| Walk: | 6 min | 0.5 km | |
| Walk: | 10 min | 0.8 km | |
| Walk: | 12 min | 1.0 km |
You May Also Like
McGregor Park Urban Towns has two bedrooms available with rent ranges from C$2,849/mo. to C$3,127/mo.
Yes, to view the floor plan in person, please schedule a personal tour.
Similar Rentals Nearby
What Are Walk Score®, Transit Score®, and Bike Score® Ratings?
Walk Score® measures the walkability of any address. Transit Score® measures access to public transit. Bike Score® measures the bikeability of any address.
What is a Sound Score Rating?
A Sound Score Rating aggregates noise caused by vehicle traffic, airplane traffic and local sources
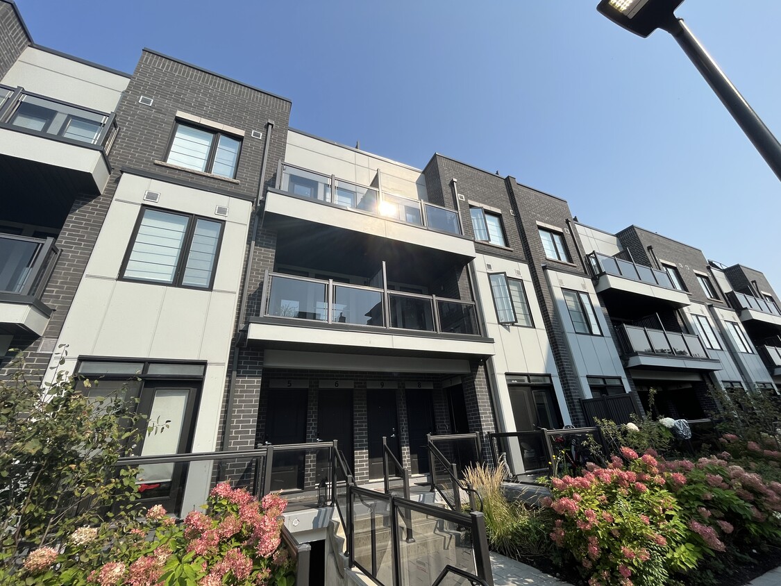
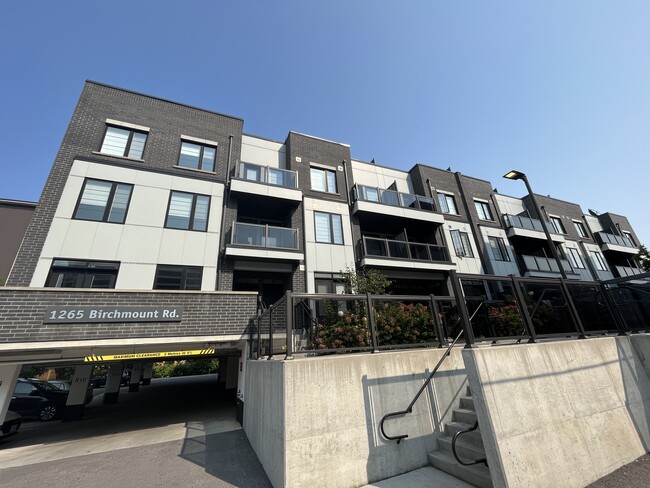



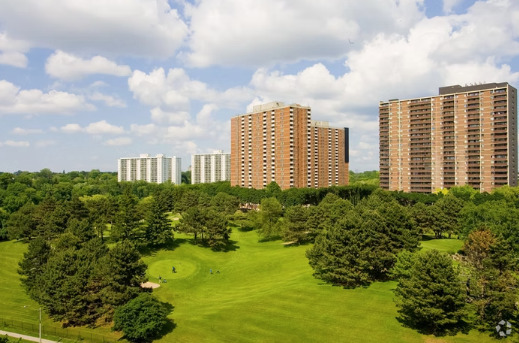
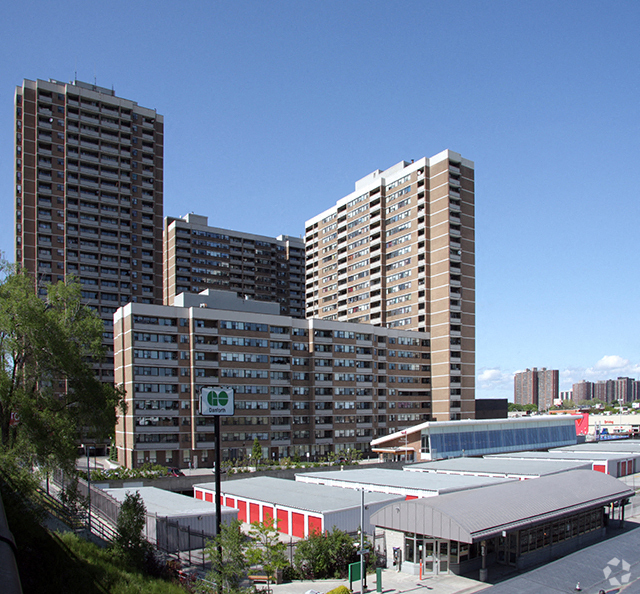

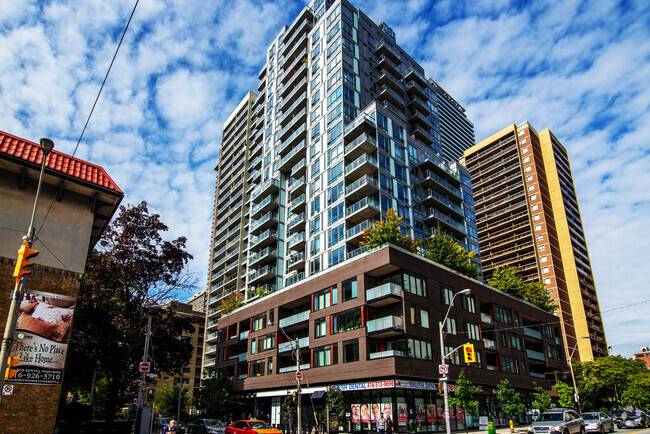
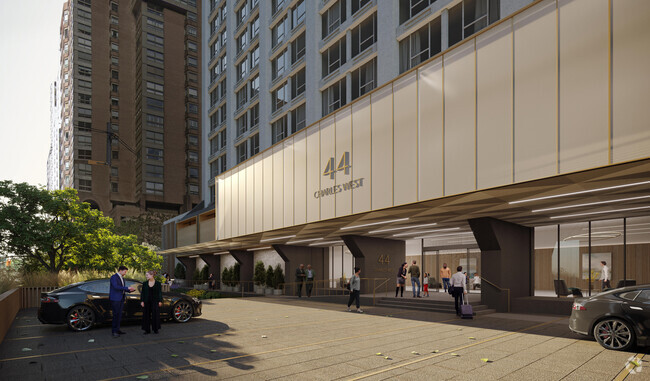
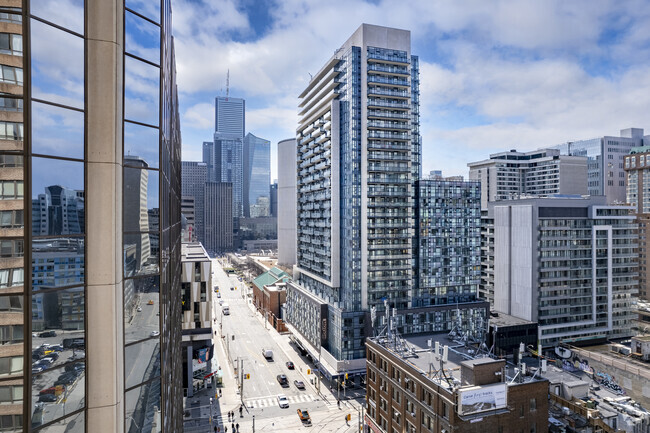
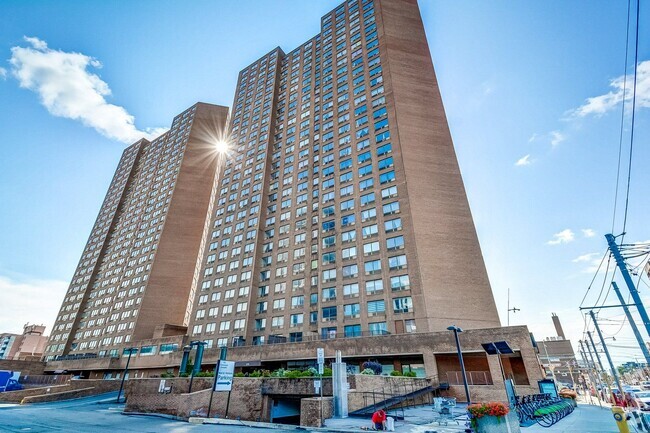
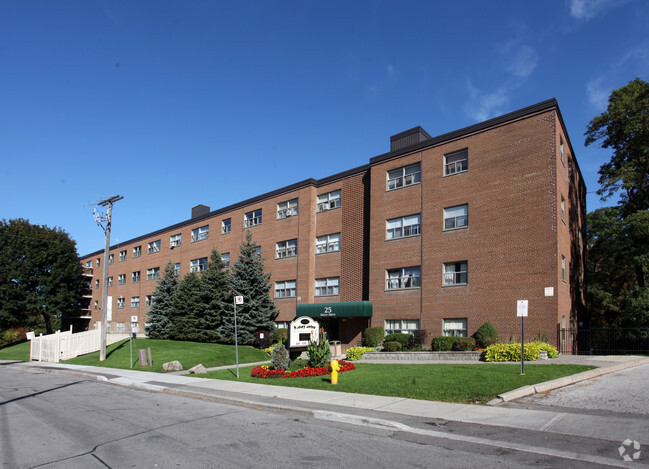
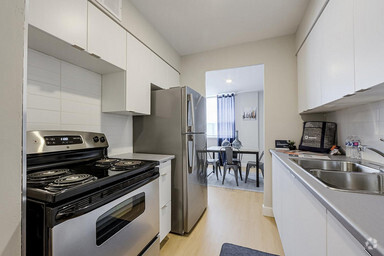
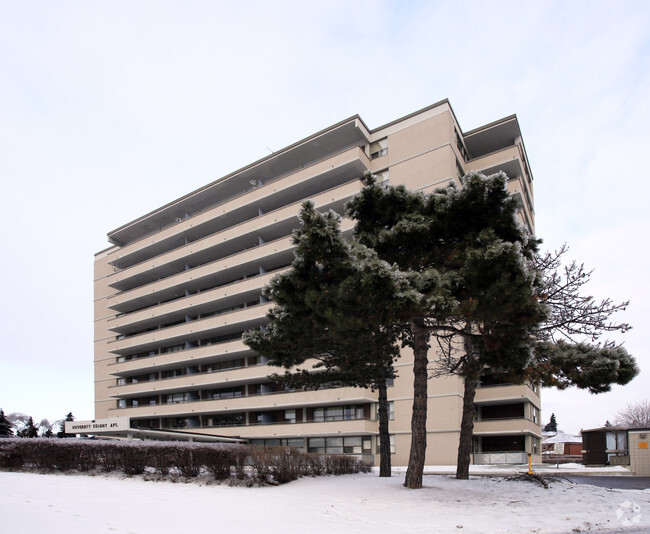
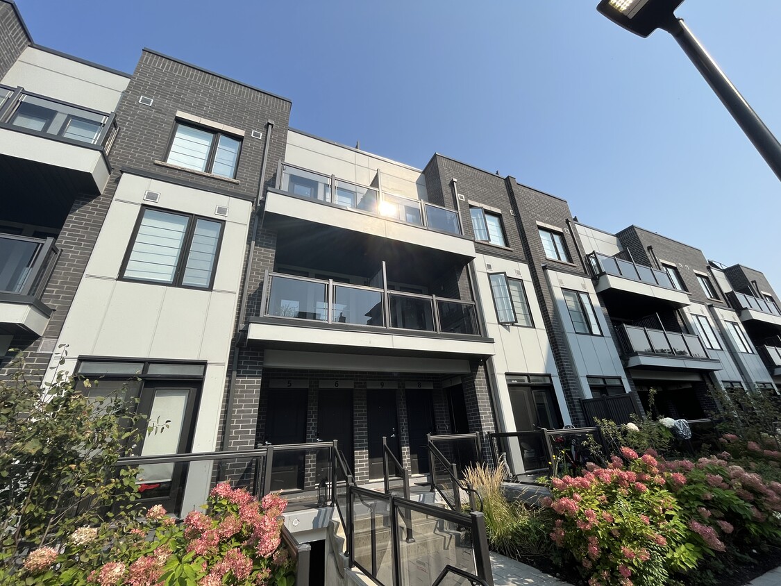
Responded To This Review