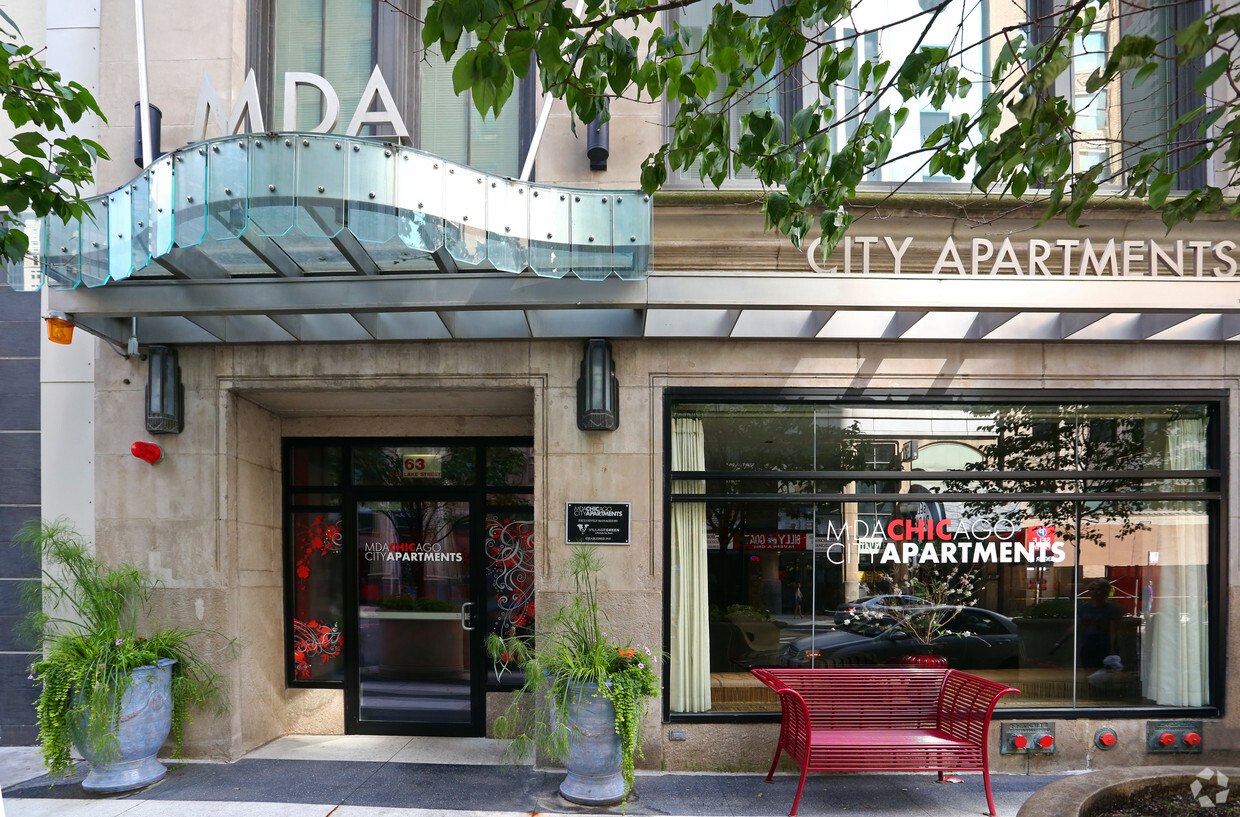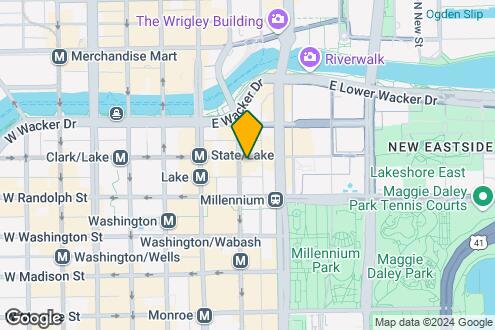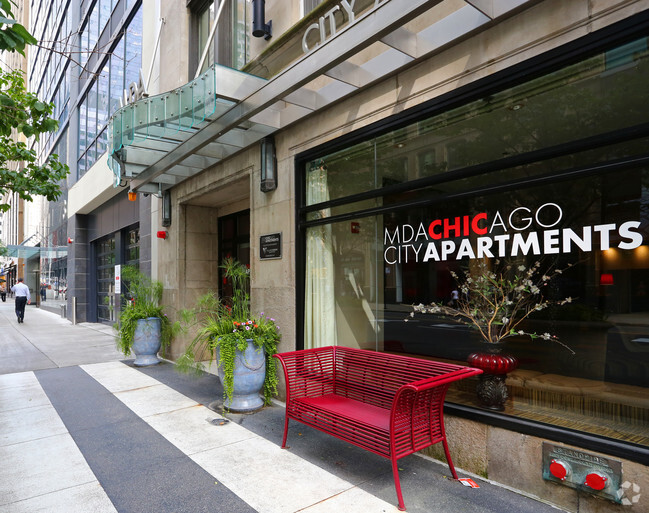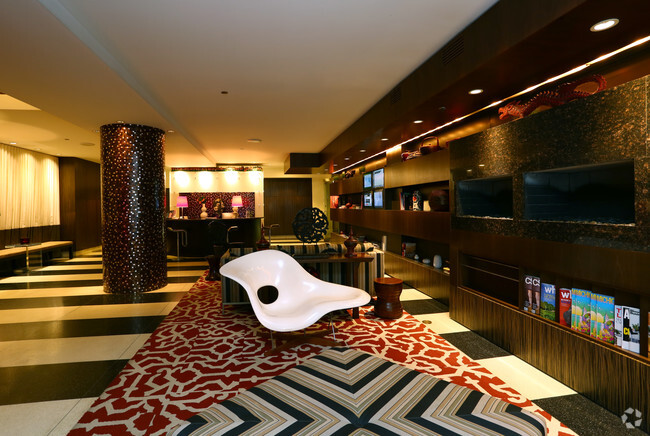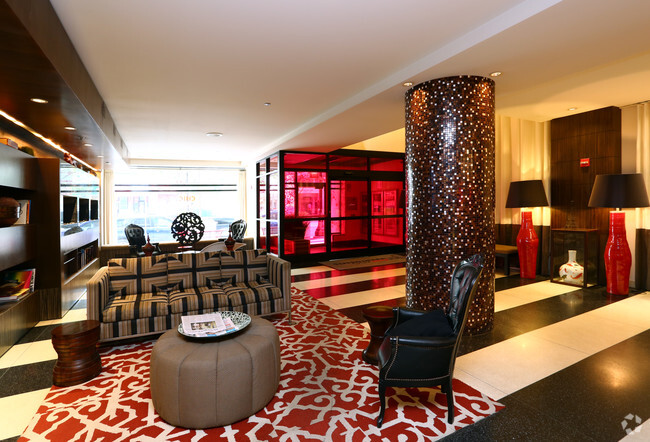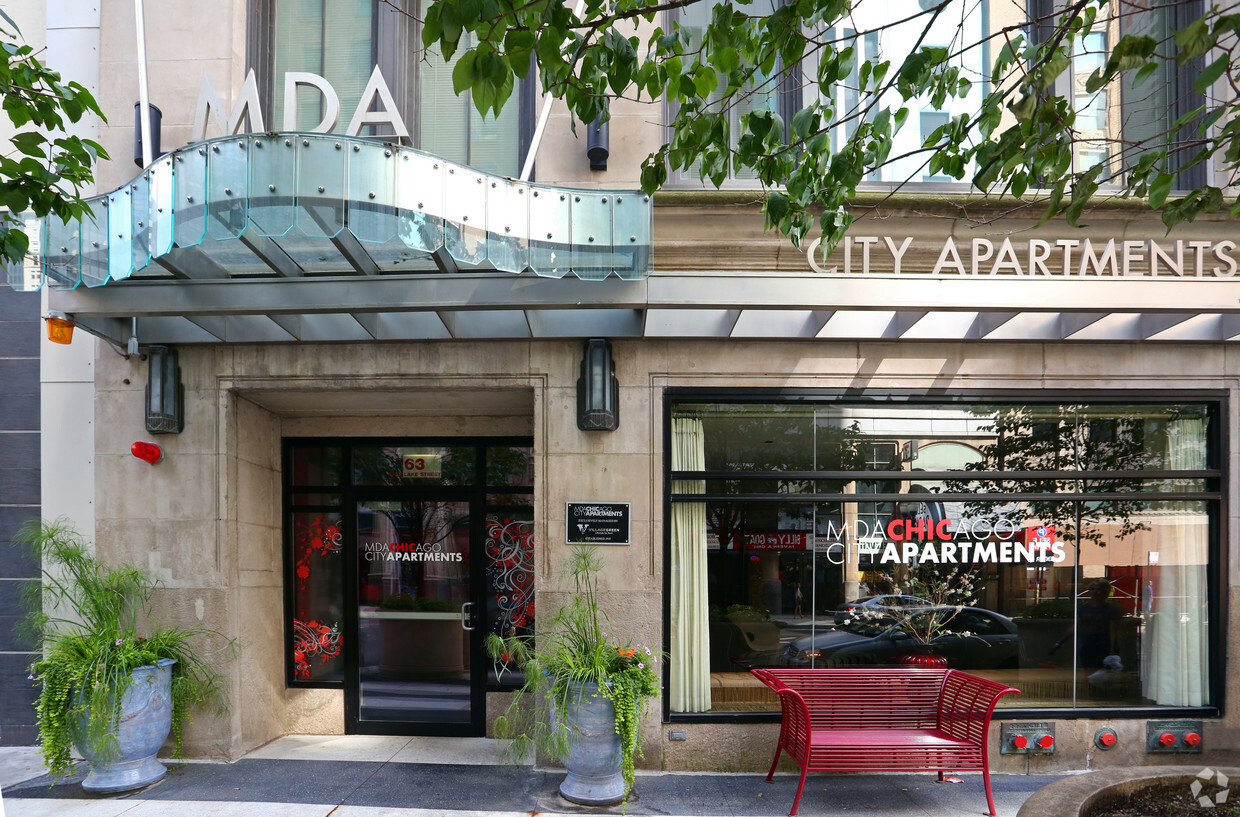-
Monthly Rent
$1,665 - $3,245
-
Bedrooms
Studio - 2 bd
-
Bathrooms
1 - 2 ba
-
Square Feet
350 - 1,155 sq ft
Pricing & Floor Plans
-
Unit 602Mprice $1,735square feet 350availibility Now
-
Unit 610Mprice $1,760square feet 390availibility Now
-
Unit 606Mprice Call for Rentsquare feetavailibility Feb 7
-
Unit 614Mprice $1,775square feet 365availibility Now
-
Unit 0402price Call for Rentsquare feetavailibility Now
-
Unit 0508price $1,900square feet 690availibility Now
-
Unit 0606price $1,950square feet 585availibility Now
-
Unit 2101price $2,150square feet 735availibility Now
-
Unit 1004price $2,985square feet 1,155availibility Now
-
Unit 2004price $3,110square feet 1,155availibility Now
-
Unit 1404price Call for Rentsquare feetavailibility Now
-
Unit 602Mprice $1,735square feet 350availibility Now
-
Unit 610Mprice $1,760square feet 390availibility Now
-
Unit 606Mprice Call for Rentsquare feetavailibility Feb 7
-
Unit 614Mprice $1,775square feet 365availibility Now
-
Unit 0402price Call for Rentsquare feetavailibility Now
-
Unit 0508price $1,900square feet 690availibility Now
-
Unit 0606price $1,950square feet 585availibility Now
-
Unit 2101price $2,150square feet 735availibility Now
-
Unit 1004price $2,985square feet 1,155availibility Now
-
Unit 2004price $3,110square feet 1,155availibility Now
-
Unit 1404price Call for Rentsquare feetavailibility Now
About MDA Apartments
Discover MDA Apartments, a distinguished historic residence located in Downtown Chicago, IL. Our community combines timeless elegance with modern comforts, offering studio, convertible, 1, and 2-bedroom apartments, as well as penthouses. Each home features high ceilings, granite countertops, and stylish cabinetry. Residents enjoy a wealth of amenities including a hotel-style lobby, full-body fitness center, and an Entertainment Sky Club with a bar and gaming area. Relax at our outdoor heated pool, or socialize in our outdoor theatre, multi-function event space, and dining area with grilling stations. The building also includes the Elephant & Castle Restaurant on-site, 24-hour concierge services, and a pet-friendly atmosphere. Additional features include panoramic city views, a rooftop terrace, and various lease term options. Experience luxury living in Chicago at MDA Apartments contact us to schedule your tour today!
MDA Apartments is an apartment community located in Cook County and the 60601 ZIP Code. This area is served by the Chicago Public Schools attendance zone.
Unique Features
- Entry Foyer with Coat Closet
- Kitchen Pantry Storage
- Linen Closet Storage
- Local Discounts for Residents
- Metal or Glass Tile Kitchen Backsplash
- Movable Multi-Function Granite Kitchen Island*
- Panoramic City Views from Amenity Spaces
- Poolside Lounge & Cabanas
- Stainless-Steel Kitchen Appliances*
- Wood-Style Flooring in Living Spaces
- 24-Hour Business Center
- Custom Cherry Wood Cabinetry in Historic Building
- Gas Fireplace in Penthouses
- Gooseneck Faucet with Pull Down Sprayer
- Outdoor Heated Pool
- Overhead Pot Rack in Penthouses
- Planned Social Activities for Residents
- Preferred Employer Program
- White Kitchen Appliances in Studio & Convertibles
- 24-Hour Conference Room & Co-Working Spaces
- Durable Tile Flooring in Bathrooms
- Elephant & Castle Restaurant On-Site
- Historic Building with Local Art & Murals
- Outdoor Theatre & Multi-Function Event Space
- Package Receiving
- Professional Management Team
- Wood-Style Blinds in Penthouses
- 24-Hour Concierge Services
- 9-12ft Ceiling Height*
- Chrome & Stainless-Steel Hardware & Fixtures
- Controlled Access Building with Doorman
- Custom Illuminated Bathroom Mirror with Storage*
- Hotel-Style Lobby
- Pet-Friendly Community
- Resident-Exclusive Indoor Theatre
- Stars & Stripes Military Rewards Program
- 36 Soaking Tub with Curved Shower Rod
- In-Unit Stackable Washer & Dryer
- Black Kitchen Appliances in 1 & 2-Bedrooms
- Juliette Balcony in Historic Building*
- Online Resident Portal
- Outdoor Multi-Use Gaming Lawn
- Stunning City Views*
- Central Air Conditioning & Heating
- Custom Murphy Bed with Built-in Shelving*
- Fiber Optic Connectivity, Internet & TV
- Modern & Historic Finish Packages
- Rooftop Terrace with Lounge
- Under-Cabinet Lighting*
- Various Lease Term Options
- 24-Hour Emergency Maintenance Services
- 24-Hour Full-Body Fitness Center
- Accessibility Features*
- Digital Thermostat
- Elevator Access
- Plush Carpet in Historic Building Bedrooms
- Space-Saving Pocket & Sliding Glass Barn Doors*
- Walk-in Closets in Historic Building
Community Amenities
Pool
Fitness Center
Laundry Facilities
Elevator
Doorman
Concierge
Clubhouse
Roof Terrace
Property Services
- Package Service
- Wi-Fi
- Laundry Facilities
- Controlled Access
- Maintenance on site
- Property Manager on Site
- Doorman
- Concierge
- On-Site Retail
- Renters Insurance Program
- Dry Cleaning Service
- Planned Social Activities
- Health Club Discount
Shared Community
- Elevator
- Business Center
- Clubhouse
- Lounge
- Storage Space
- Vintage Building
- Conference Rooms
Fitness & Recreation
- Fitness Center
- Spa
- Pool
Outdoor Features
- Roof Terrace
- Sundeck
- Cabana
Apartment Features
Washer/Dryer
Air Conditioning
Dishwasher
High Speed Internet Access
Walk-In Closets
Island Kitchen
Granite Countertops
Microwave
Highlights
- High Speed Internet Access
- Washer/Dryer
- Air Conditioning
- Heating
- Cable Ready
- Storage Space
- Double Vanities
- Tub/Shower
- Fireplace
- Wheelchair Accessible (Rooms)
Kitchen Features & Appliances
- Dishwasher
- Disposal
- Granite Countertops
- Stainless Steel Appliances
- Pantry
- Island Kitchen
- Kitchen
- Microwave
Model Details
- Carpet
- Tile Floors
- Dining Room
- High Ceilings
- Den
- Views
- Walk-In Closets
- Linen Closet
- Window Coverings
- Balcony
- Lawn
Fees and Policies
The fees below are based on community-supplied data and may exclude additional fees and utilities.
- Dogs Allowed
-
Monthly pet rent$40
-
One time Fee$150
-
Pet deposit$250
-
Pet Limit2
-
Restrictions:2 Pets Per Apt Home & Breed Restrictions Apply, Call for Details.
- Cats Allowed
-
Monthly pet rent$40
-
One time Fee$150
-
Pet deposit$250
-
Pet Limit2
- Parking
-
Other--
Details
Lease Options
-
3, 4, 5, 6, 7, 8, 9, 10, 11, 12, 13, 14, 15, 16, 17, 18
-
Short term lease
Property Information
-
Built in 1920
-
190 units/24 stories
- Package Service
- Wi-Fi
- Laundry Facilities
- Controlled Access
- Maintenance on site
- Property Manager on Site
- Doorman
- Concierge
- On-Site Retail
- Renters Insurance Program
- Dry Cleaning Service
- Planned Social Activities
- Health Club Discount
- Elevator
- Business Center
- Clubhouse
- Lounge
- Storage Space
- Vintage Building
- Conference Rooms
- Roof Terrace
- Sundeck
- Cabana
- Fitness Center
- Spa
- Pool
- Entry Foyer with Coat Closet
- Kitchen Pantry Storage
- Linen Closet Storage
- Local Discounts for Residents
- Metal or Glass Tile Kitchen Backsplash
- Movable Multi-Function Granite Kitchen Island*
- Panoramic City Views from Amenity Spaces
- Poolside Lounge & Cabanas
- Stainless-Steel Kitchen Appliances*
- Wood-Style Flooring in Living Spaces
- 24-Hour Business Center
- Custom Cherry Wood Cabinetry in Historic Building
- Gas Fireplace in Penthouses
- Gooseneck Faucet with Pull Down Sprayer
- Outdoor Heated Pool
- Overhead Pot Rack in Penthouses
- Planned Social Activities for Residents
- Preferred Employer Program
- White Kitchen Appliances in Studio & Convertibles
- 24-Hour Conference Room & Co-Working Spaces
- Durable Tile Flooring in Bathrooms
- Elephant & Castle Restaurant On-Site
- Historic Building with Local Art & Murals
- Outdoor Theatre & Multi-Function Event Space
- Package Receiving
- Professional Management Team
- Wood-Style Blinds in Penthouses
- 24-Hour Concierge Services
- 9-12ft Ceiling Height*
- Chrome & Stainless-Steel Hardware & Fixtures
- Controlled Access Building with Doorman
- Custom Illuminated Bathroom Mirror with Storage*
- Hotel-Style Lobby
- Pet-Friendly Community
- Resident-Exclusive Indoor Theatre
- Stars & Stripes Military Rewards Program
- 36 Soaking Tub with Curved Shower Rod
- In-Unit Stackable Washer & Dryer
- Black Kitchen Appliances in 1 & 2-Bedrooms
- Juliette Balcony in Historic Building*
- Online Resident Portal
- Outdoor Multi-Use Gaming Lawn
- Stunning City Views*
- Central Air Conditioning & Heating
- Custom Murphy Bed with Built-in Shelving*
- Fiber Optic Connectivity, Internet & TV
- Modern & Historic Finish Packages
- Rooftop Terrace with Lounge
- Under-Cabinet Lighting*
- Various Lease Term Options
- 24-Hour Emergency Maintenance Services
- 24-Hour Full-Body Fitness Center
- Accessibility Features*
- Digital Thermostat
- Elevator Access
- Plush Carpet in Historic Building Bedrooms
- Space-Saving Pocket & Sliding Glass Barn Doors*
- Walk-in Closets in Historic Building
- High Speed Internet Access
- Washer/Dryer
- Air Conditioning
- Heating
- Cable Ready
- Storage Space
- Double Vanities
- Tub/Shower
- Fireplace
- Wheelchair Accessible (Rooms)
- Dishwasher
- Disposal
- Granite Countertops
- Stainless Steel Appliances
- Pantry
- Island Kitchen
- Kitchen
- Microwave
- Carpet
- Tile Floors
- Dining Room
- High Ceilings
- Den
- Views
- Walk-In Closets
- Linen Closet
- Window Coverings
- Balcony
- Lawn
| Monday | 9am - 6pm |
|---|---|
| Tuesday | 9am - 6pm |
| Wednesday | 9am - 6pm |
| Thursday | 9am - 7:30pm |
| Friday | 9am - 6pm |
| Saturday | 9am - 5pm |
| Sunday | Closed |
The Loop serves as Chicago’s downtown district and is home to many of the city’s most famous landmarks: the Willis Tower (formerly the Sears Tower), Buckingham Fountain, and City Hall, to name just a few. The skyline is dominated by skyscrapers representing well over a century’s worth of architectural designs and styles, from the earliest Victorian-era high-rises to ultra-modern glass towers and everything in between.
What’s it like to live in the Loop? The neighborhood is loaded with everyday attractions like the lakefront, which gives the neighborhood stunning waterfront views. The dining scene is incredible, with world-class food of every description readily available anywhere you look. The nightlife incorporates everything from dives and corner taverns to swanky nightclubs and cocktail bars. Renters pay a premium to live here, but they get to enjoy all the benefits of having the very best of Chicago right at their doorstep.
Learn more about living in Chicago Loop| Colleges & Universities | Distance | ||
|---|---|---|---|
| Colleges & Universities | Distance | ||
| Walk: | 1 min | 0.1 mi | |
| Walk: | 6 min | 0.3 mi | |
| Walk: | 11 min | 0.6 mi | |
| Walk: | 12 min | 0.6 mi |
Transportation options available in Chicago include Randolph/Wabash Station (Downtown Loop), located 0.1 mile from MDA Apartments. MDA Apartments is near Chicago Midway International, located 11.6 miles or 19 minutes away, and Chicago O'Hare International, located 17.9 miles or 28 minutes away.
| Transit / Subway | Distance | ||
|---|---|---|---|
| Transit / Subway | Distance | ||
|
|
Walk: | 1 min | 0.1 mi |
|
|
Walk: | 2 min | 0.1 mi |
|
|
Walk: | 3 min | 0.2 mi |
|
|
Walk: | 4 min | 0.2 mi |
|
|
Walk: | 5 min | 0.3 mi |
| Commuter Rail | Distance | ||
|---|---|---|---|
| Commuter Rail | Distance | ||
|
|
Walk: | 5 min | 0.3 mi |
|
|
Walk: | 13 min | 0.7 mi |
|
|
Walk: | 17 min | 0.9 mi |
|
|
Drive: | 3 min | 1.2 mi |
|
|
Drive: | 3 min | 1.3 mi |
| Airports | Distance | ||
|---|---|---|---|
| Airports | Distance | ||
|
Chicago Midway International
|
Drive: | 19 min | 11.6 mi |
|
Chicago O'Hare International
|
Drive: | 28 min | 17.9 mi |
Time and distance from MDA Apartments.
| Shopping Centers | Distance | ||
|---|---|---|---|
| Shopping Centers | Distance | ||
| Walk: | 10 min | 0.6 mi | |
| Walk: | 14 min | 0.8 mi | |
| Walk: | 17 min | 0.9 mi |
| Parks and Recreation | Distance | ||
|---|---|---|---|
| Parks and Recreation | Distance | ||
|
Openlands
|
Walk: | 3 min | 0.2 mi |
|
Alliance for the Great Lakes
|
Walk: | 4 min | 0.2 mi |
|
Millennium Park
|
Walk: | 5 min | 0.3 mi |
|
Grant Park
|
Walk: | 14 min | 0.7 mi |
|
Lake Shore Park
|
Drive: | 4 min | 1.2 mi |
| Hospitals | Distance | ||
|---|---|---|---|
| Hospitals | Distance | ||
| Walk: | 17 min | 0.9 mi | |
| Walk: | 18 min | 1.0 mi | |
| Drive: | 6 min | 3.0 mi |
Property Ratings at MDA Apartments
I lived here for a year, and couldn't wait to get out. It was just such an unpleasant atmosphere. Management almost never responds to repair requests (or anything else.) The dog park is always COVERED IN EXCREMENT. Some of the common facilities are shut-down entirely. Much of the gym equipment was broken. They didn't even bother keeping wipes in stock for the machines. One or more elevators are frequently broken. They also had not been recently inspected while I lived here. They don't turn the heat on til almost December. The main lobby is deceptively nice, but everything else is decrepit. One redeeming factor: The door staff and maintenance people are extremely nice and always do their best.
Property Manager at MDA Apartments, Responded To This Review
Hello- Thank you for taking the time to share your feedback. We’re truly sorry to hear about the challenges you faced during your time at MDA Apartments. We recently took over management of the property in early August, and we’re committed to making significant improvements to enhance the living experience for all residents. We’re particularly concerned about the issues you mentioned regarding maintenance, the dog park, and the common areas. Please know that these are areas we’re actively working on to ensure future residents have a better experience. We're also prioritizing better communication and more timely responses to residents' needs. It's great to hear that our door staff and maintenance team made a positive impact during your stay. We’re striving to build on that strength as we move forward. If there’s anything further you’d like to share or discuss, we’re here to listen. Best regards, MDA Apartments Management
I am so happy I found I found MDA apartments. I have been here for over a year and never had one issue, except maybe when my garbage disposal went out. They had someone here within 24 hours, and as with all my state of the art appliance's it was as simple as hitting the reset switch. The Front desk people are great, the management is stellar, the other tenant's are cool and all I have to say it's a great vibe at 63 Lake.
Property Manager at MDA Apartments, Responded To This Review
Hello- Thank you so much for your wonderful review! We’re thrilled to hear how happy you’ve been at MDA Apartments and that you’ve had such a positive experience over the past year. It’s great to know that our maintenance team, front desk, and community vibe have made your time here enjoyable. We recently took over management of the community and are excited to continue providing the stellar service you’ve come to expect. If there’s anything you need or if you have any feedback, we’d love to hear from you to ensure your experience continues to be exceptional. Best regards, MDA Apartments Management
They will never respond to you. They won't answer your calls or emails. They will avoid it at all costs, unless of course you are telling them something positive in the email. I have been waiting for weeks to address so many issues, and I am so glad I am moving out of this awful building. The concierge and maintenance staff are wonderful and should be given a raise considering how awfully this building is run. Do not move here.
My roommate and I had some kind of extensive maintenance issues, but the team was so helpful and kind once we let them know what was going on! The building is old so there is some general issues but overall really love the building and the people!
The property management team at MDA is one of the best I have ever encountered, working always in a professional and friendly manner. I worked with Pat and he tackled any issues that came up without any delay. The maintenance crew and concierge at this property is also wonderful. The amenities are well kept and very, very nice.
Property Manager at MDA Apartments, Responded To This Review
Hello, Cay, and thank you for sharing your wonderful experience with MDA City Apartments. We are absolutely thrilled to have you as a resident with us! One of the best things about our community is our fantastic amenities, and we are so glad to know you have been enjoying your apartment home and all the wonderful conveniences our community offers. We are also so happy to hear our service team has always been able to address and resolve any concerns you’ve had to your satisfaction. Our mission is to deliver authentic experiences in the moment that lead to stories people want to share, and we thank you for sharing your story with us. If there is anything we can do for you, please, do not hesitate to contact us at the office or stop in and visit us. Thank you, MDA City Apartments Team
The apartment is pretty great in general and the management is really helpful. I dropped my credit card on the way out and maintenance gave it to the office and they called me immediately. The only thing about the apartment is that the walls can be thin and you can hear water running from your next door neighbor at times. But all in all, it's convenient, the management is nice and I enjoy living here.
MDA Apartments Photos
-
MDA Apartments
-
Map Image of the Property
-
Convertible, 1BA - V - 585sf
-
MDA City Apartments
-
-
Lounge
-
-
Game Room
-
Sundeck
Models
-
Studio
-
Studio
-
Studio
-
Studio
-
Studio
-
Studio
Nearby Apartments
Within 50 Miles of MDA Apartments
View More Communities-
Fisher Building Apartments
343 S Dearborn St
Chicago, IL 60604
1-3 Br $1,770-$3,670 0.6 mi
-
The Streeter
345 E Ohio St
Chicago, IL 60611
1-3 Br $2,760-$6,195 0.6 mi
-
Coppia
1101 W Van Buren St
Chicago, IL 60607
1-2 Br $2,566-$4,255 1.6 mi
-
Albion Evanston
1500 Sherman Ave
Evanston, IL 60201
1-2 Br $2,785-$4,499 11.4 mi
-
Albion on Lake Cook
500 E Constitution Dr
Palatine, IL 60074
1-3 Br $2,005-$2,495 27.7 mi
-
Albion on Northwest
975 N Sterling Ave
Palatine, IL 60067
1-2 Br $1,475-$2,225 28.3 mi
MDA Apartments has studios to two bedrooms with rent ranges from $1,665/mo. to $3,245/mo.
You can take a virtual tour of MDA Apartments on Apartments.com.
MDA Apartments is in Chicago Loop in the city of Chicago. Here you’ll find three shopping centers within 0.9 mile of the property. Five parks are within 1.2 miles, including Openlands, Alliance for the Great Lakes, and Millennium Park.
What Are Walk Score®, Transit Score®, and Bike Score® Ratings?
Walk Score® measures the walkability of any address. Transit Score® measures access to public transit. Bike Score® measures the bikeability of any address.
What is a Sound Score Rating?
A Sound Score Rating aggregates noise caused by vehicle traffic, airplane traffic and local sources
