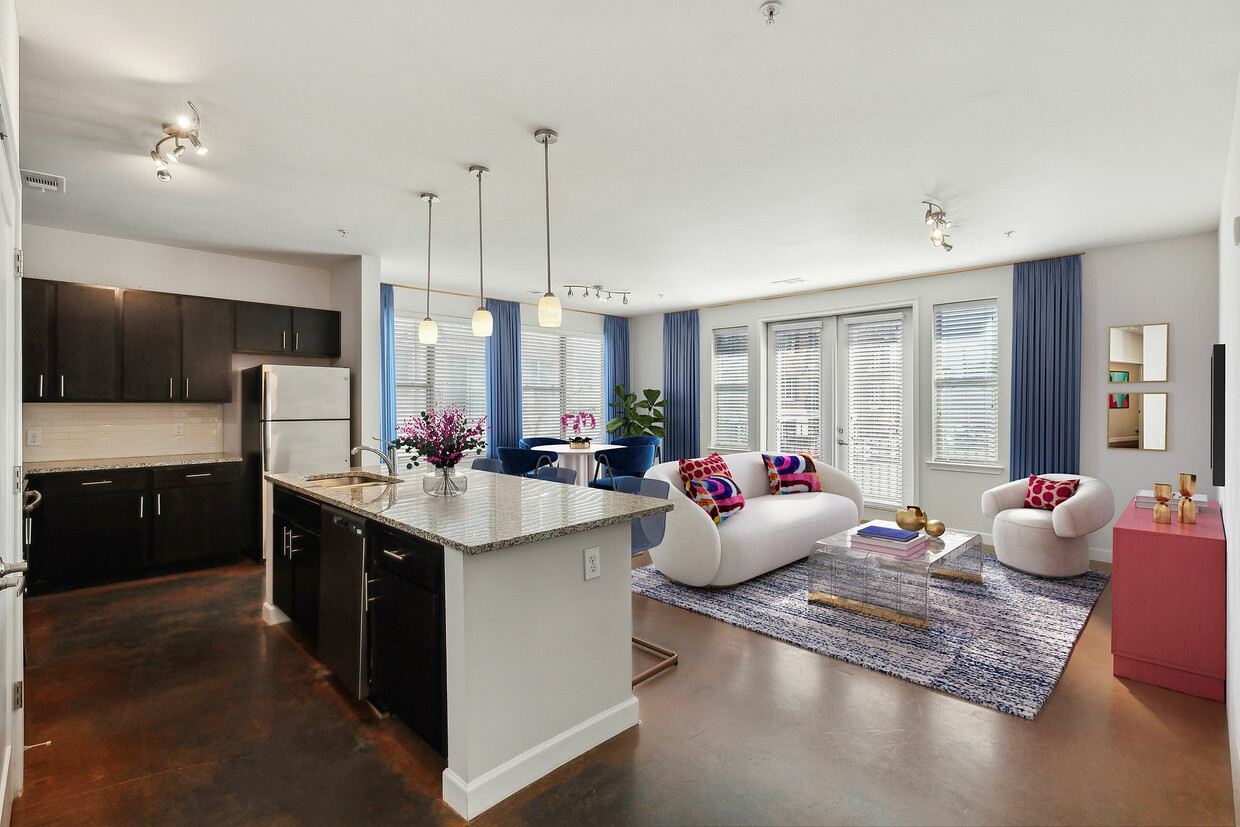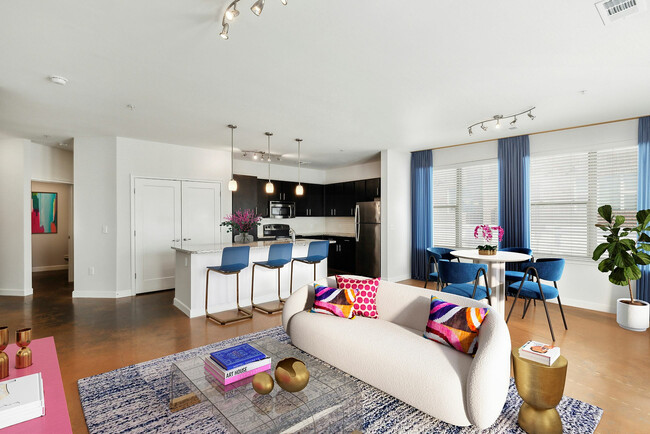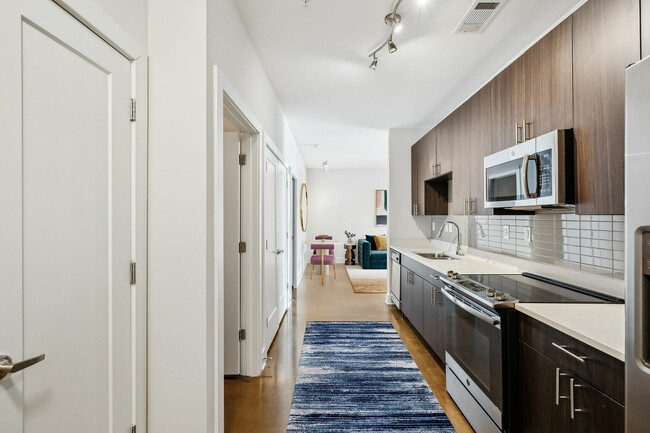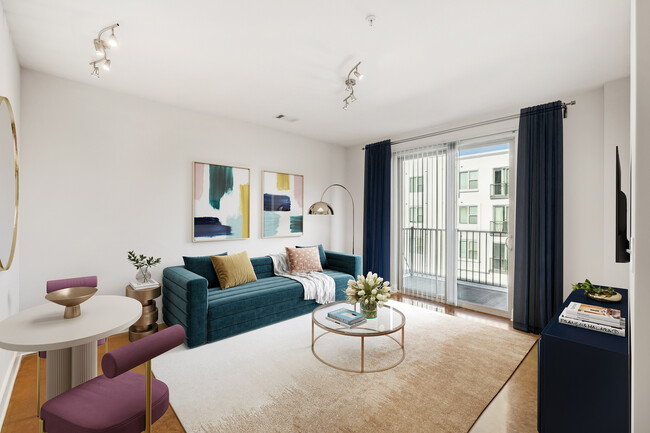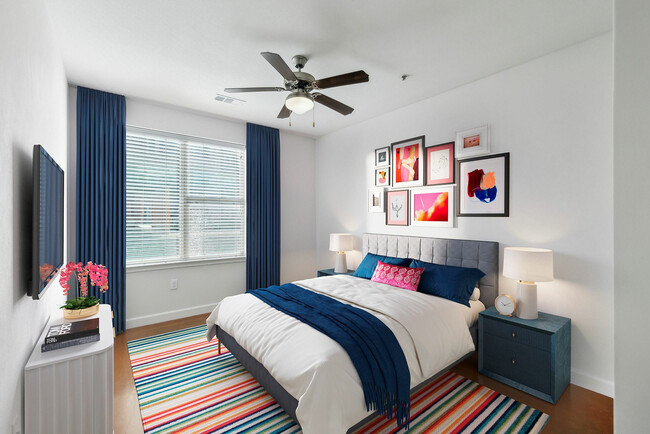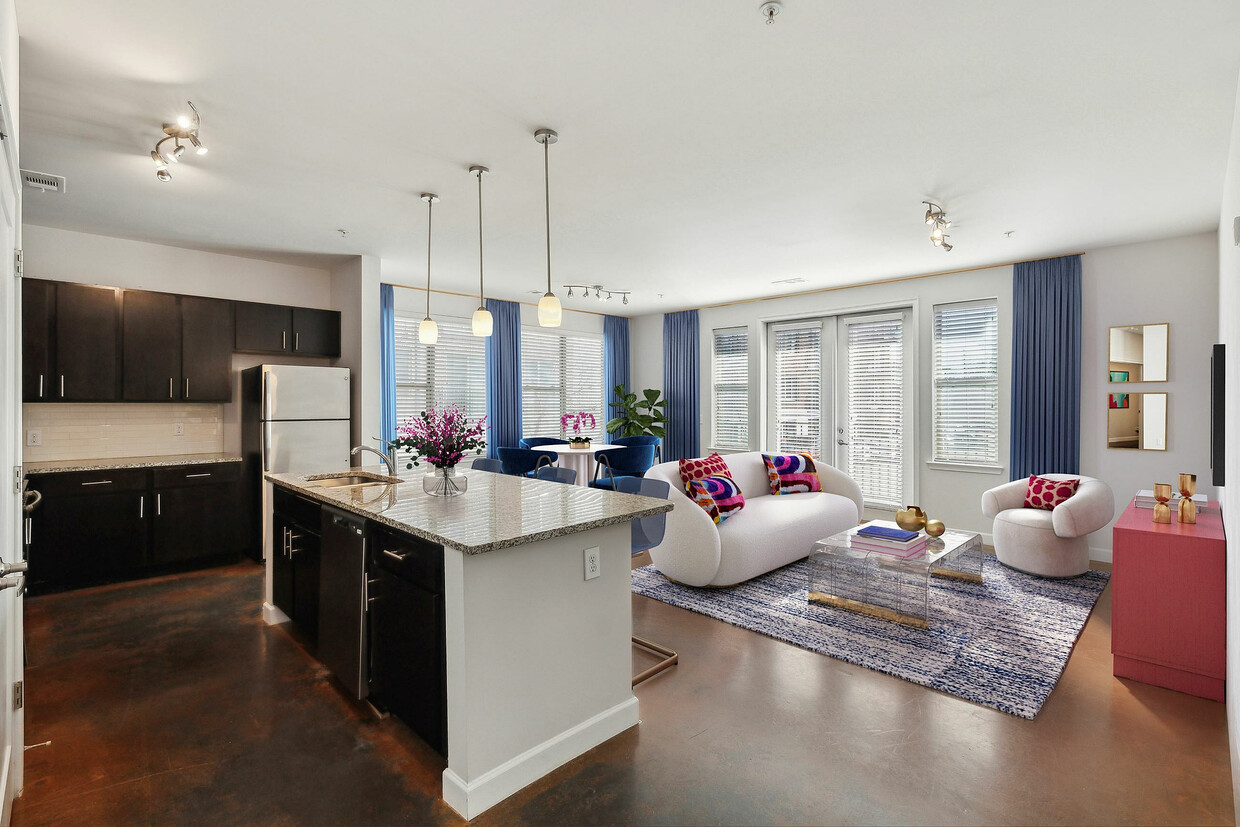-
Monthly Rent
$1,430 - $3,335
-
Bedrooms
Studio - 2 bd
-
Bathrooms
1 - 2 ba
-
Square Feet
466 - 1,189 sq ft

Pricing & Floor Plans
-
Unit 2608-334price $1,430square feet 470availibility Now
-
Unit 2608-415price $1,455square feet 470availibility Now
-
Unit 2608-515price $1,495square feet 470availibility Now
-
Unit 2608-441price $1,470square feet 603availibility Now
-
Unit 2608-318price $1,495square feet 603availibility Now
-
Unit 2608-514price $1,525square feet 565availibility May 6
-
Unit 2608-405price $1,515square feet 620availibility Now
-
Unit 2608-303price $1,540square feet 620availibility Now
-
Unit 2608-531price $1,520square feet 619availibility Now
-
Unit 2608-522price $1,535square feet 619availibility May 1
-
Unit 2608-344price $1,520square feet 619availibility May 4
-
Unit 2602-401price $1,550square feet 618availibility May 25
-
Unit 2602-301price $1,505square feet 618availibility Jun 1
-
Unit 2602-208price $1,490square feet 618availibility Jun 7
-
Unit 2602-213price $1,555square feet 718availibility May 31
-
Unit 2608-309 ADAprice $1,550square feet 619availibility Jun 6
-
Unit 2608-202price $1,610square feet 684availibility Jun 8
-
Unit 2606-417price $2,080square feet 952availibility Apr 30
-
Unit 2606-214price $2,045square feet 952availibility May 20
-
Unit 2606-426price $2,085square feet 952availibility May 24
-
Unit 2604-302price $2,260square feet 1,189availibility May 7
-
Unit 2602-116price $2,265square feet 1,189availibility May 26
-
Unit 2608-334price $1,430square feet 470availibility Now
-
Unit 2608-415price $1,455square feet 470availibility Now
-
Unit 2608-515price $1,495square feet 470availibility Now
-
Unit 2608-441price $1,470square feet 603availibility Now
-
Unit 2608-318price $1,495square feet 603availibility Now
-
Unit 2608-514price $1,525square feet 565availibility May 6
-
Unit 2608-405price $1,515square feet 620availibility Now
-
Unit 2608-303price $1,540square feet 620availibility Now
-
Unit 2608-531price $1,520square feet 619availibility Now
-
Unit 2608-522price $1,535square feet 619availibility May 1
-
Unit 2608-344price $1,520square feet 619availibility May 4
-
Unit 2602-401price $1,550square feet 618availibility May 25
-
Unit 2602-301price $1,505square feet 618availibility Jun 1
-
Unit 2602-208price $1,490square feet 618availibility Jun 7
-
Unit 2602-213price $1,555square feet 718availibility May 31
-
Unit 2608-309 ADAprice $1,550square feet 619availibility Jun 6
-
Unit 2608-202price $1,610square feet 684availibility Jun 8
-
Unit 2606-417price $2,080square feet 952availibility Apr 30
-
Unit 2606-214price $2,045square feet 952availibility May 20
-
Unit 2606-426price $2,085square feet 952availibility May 24
-
Unit 2604-302price $2,260square feet 1,189availibility May 7
-
Unit 2602-116price $2,265square feet 1,189availibility May 26
About Melrose Apartments
Take a self-guided tour today or connect with us for a virtual tour. Come see the stunning new apartments in our expansion. Housed in the expansive Melrose Movie Theater Complex of the 40's, The Melrose blends modern elegance with a historic setting. Tour our luxury apartments, featuring 12-foot ceilings, granite countertops, and wood plank flooring. Enjoy live music and great food of The Sutler, breakfast or lunch at Fenwick's, and Lunatic Fringe salon. Let's not forget the destination restaurant Sinema, where you can take a celebrity-style #sinemaselfie.
Melrose Apartments is an apartment community located in Davidson County and the 37204 ZIP Code. This area is served by the Davidson County attendance zone.
Unique Features
- Garden Tubs*
- Gated Community
- Hardwood-style floors
- Rentable Private Offices (Coming Soon)
- Solid wood cabinetry
- Bicycle racks
- Designated pet walk area
- Designer tile flooring
- Quartz Counter Tops*
- Resort-style bathrooms
- Garage Parking
- Garden tubs with tile surround
- Open floor plans with 9-12’ ceilings
- Open floor plans with 9-12’ ceilings*
- Self-Guided Tours Available
- Short Term Lease Available
- Stained Concrete Floors (ground floor units only)
- Upgraded Lighting and Hardware*
- Walk-In Closets*
- Balcony and juliet balcony available*
- Fenwick's 300 - Restaurant - Located Onsite
- Media Center
- On-Site Hair Salon - Lunatic Fringe
- Professional Onsite Management Team
- Spacious closets
- Apt CoWork (Coming Soon)
- Controlled access buildings and parking areas
- On-Site Diner - Fenwicks 300
- On-Site Musics Venue - The Sutler
- Outdoor Kitchen with Grill
- Recycling area
- Side-by-side
- Tilted Shower with Bench*
- Upgraded lighting and hardware
- Virtual Tours Available
- Additional Storage*
- Balconies/Juliet Balconies*
- Controlled Access Package Room
- Glass top range
- Granite countertops in kitchen & bath
- Music Performance Space
- Pancho and Lefty's
- Resort-Style Pool with Sundeck
- Stainless Steel Appliances
- Tile kitchen backspalsh
- 24-Hour Fitness Center
- Bike Racks
- Pet Park
- Stained Concrete Flooring*
- Three Lighted Courtyards with Grills
- 24-Hour Business Center
- Balcony and juliet balcony available
- Coffee and tea bar
- Designer lighting package
- Granite Counter Tops
- Hardwood-Style Floors*
- Melrose Billiards - Located Onsite
- On-Site Fine Dining - Sinema
- Open Concept Floor Plans
- Outdoor firepit
- Resort pool with sunshelf
- Side-by-side, full-size washer and dryer included
Community Amenities
Pool
Fitness Center
Controlled Access
Recycling
- Wi-Fi
- Controlled Access
- Recycling
- Renters Insurance Program
- Dry Cleaning Service
- Online Services
- Planned Social Activities
- Pet Play Area
- Public Transportation
- Business Center
- Fitness Center
- Pool
- Bicycle Storage
- Media Center/Movie Theatre
- Gated
- Fenced Lot
- Sundeck
- Courtyard
- Grill
Apartment Features
Washer/Dryer
Air Conditioning
Dishwasher
High Speed Internet Access
Walk-In Closets
Island Kitchen
Granite Countertops
Microwave
Highlights
- High Speed Internet Access
- Washer/Dryer
- Air Conditioning
- Heating
- Ceiling Fans
- Cable Ready
- Trash Compactor
- Tub/Shower
- Sprinkler System
Kitchen Features & Appliances
- Dishwasher
- Disposal
- Ice Maker
- Granite Countertops
- Stainless Steel Appliances
- Pantry
- Island Kitchen
- Eat-in Kitchen
- Kitchen
- Microwave
- Oven
- Range
- Refrigerator
- Freezer
Model Details
- Carpet
- Tile Floors
- Vinyl Flooring
- Dining Room
- Office
- Built-In Bookshelves
- Vaulted Ceiling
- Walk-In Closets
- Window Coverings
- Balcony
- Patio
- Deck
Fees and Policies
The fees below are based on community-supplied data and may exclude additional fees and utilities. Use the calculator to add these fees to the base rent.
- One-Time Move-In Fees
-
Administrative Fee$200
-
Application Fee$75
- Dogs Allowed
-
Monthly pet rent$25
-
One time Fee$250
-
Pet Limit2
-
Comments:Dog
- Cats Allowed
-
Monthly pet rent$25
-
One time Fee$250
-
Pet Limit2
-
Comments:Cat
- Parking
-
Surface Lot$50/mo1 Max
- Storage Fees
-
Storage Unit$50/mo
Details
Lease Options
-
3 months, 4 months, 5 months, 6 months, 7 months, 8 months, 9 months, 10 months, 11 months, 12 months
Property Information
-
Built in 2015
-
363 units/4 stories
- Wi-Fi
- Controlled Access
- Recycling
- Renters Insurance Program
- Dry Cleaning Service
- Online Services
- Planned Social Activities
- Pet Play Area
- Public Transportation
- Business Center
- Gated
- Fenced Lot
- Sundeck
- Courtyard
- Grill
- Fitness Center
- Pool
- Bicycle Storage
- Media Center/Movie Theatre
- Garden Tubs*
- Gated Community
- Hardwood-style floors
- Rentable Private Offices (Coming Soon)
- Solid wood cabinetry
- Bicycle racks
- Designated pet walk area
- Designer tile flooring
- Quartz Counter Tops*
- Resort-style bathrooms
- Garage Parking
- Garden tubs with tile surround
- Open floor plans with 9-12’ ceilings
- Open floor plans with 9-12’ ceilings*
- Self-Guided Tours Available
- Short Term Lease Available
- Stained Concrete Floors (ground floor units only)
- Upgraded Lighting and Hardware*
- Walk-In Closets*
- Balcony and juliet balcony available*
- Fenwick's 300 - Restaurant - Located Onsite
- Media Center
- On-Site Hair Salon - Lunatic Fringe
- Professional Onsite Management Team
- Spacious closets
- Apt CoWork (Coming Soon)
- Controlled access buildings and parking areas
- On-Site Diner - Fenwicks 300
- On-Site Musics Venue - The Sutler
- Outdoor Kitchen with Grill
- Recycling area
- Side-by-side
- Tilted Shower with Bench*
- Upgraded lighting and hardware
- Virtual Tours Available
- Additional Storage*
- Balconies/Juliet Balconies*
- Controlled Access Package Room
- Glass top range
- Granite countertops in kitchen & bath
- Music Performance Space
- Pancho and Lefty's
- Resort-Style Pool with Sundeck
- Stainless Steel Appliances
- Tile kitchen backspalsh
- 24-Hour Fitness Center
- Bike Racks
- Pet Park
- Stained Concrete Flooring*
- Three Lighted Courtyards with Grills
- 24-Hour Business Center
- Balcony and juliet balcony available
- Coffee and tea bar
- Designer lighting package
- Granite Counter Tops
- Hardwood-Style Floors*
- Melrose Billiards - Located Onsite
- On-Site Fine Dining - Sinema
- Open Concept Floor Plans
- Outdoor firepit
- Resort pool with sunshelf
- Side-by-side, full-size washer and dryer included
- High Speed Internet Access
- Washer/Dryer
- Air Conditioning
- Heating
- Ceiling Fans
- Cable Ready
- Trash Compactor
- Tub/Shower
- Sprinkler System
- Dishwasher
- Disposal
- Ice Maker
- Granite Countertops
- Stainless Steel Appliances
- Pantry
- Island Kitchen
- Eat-in Kitchen
- Kitchen
- Microwave
- Oven
- Range
- Refrigerator
- Freezer
- Carpet
- Tile Floors
- Vinyl Flooring
- Dining Room
- Office
- Built-In Bookshelves
- Vaulted Ceiling
- Walk-In Closets
- Window Coverings
- Balcony
- Patio
- Deck
| Monday | 9am - 7pm |
|---|---|
| Tuesday | 9am - 6pm |
| Wednesday | 9am - 7pm |
| Thursday | 9am - 6pm |
| Friday | 9am - 7pm |
| Saturday | 10am - 6pm |
| Sunday | 11am - 5pm |
Take Interstate 65 or 8th Avenue south from Downtown Nashville to reach the neighborhood of Melrose-Waverly. Residents love the community's proximity to downtown as well as easy access to the city's Interstates, including Interstate 440 and 24.
Since the early 2000s, restaurants and nightlife options have blossomed throughout the city. Now Melrose-Waverly locals enjoy unparalleled access to some of the coolest joints in town, such as Baja Burrito and locally-sourced Sinema Nashville. If you're craving Caribbean cuisine, don't forget to stop in for a Lucayan Salad from Calypso Cafe. To outfit your new apartment, head to One Hundred Oaks Mall, known around town as "Hundred Oaks," and stock up at stores from Anthropologie to Zara.
Learn more about living in Melrose-Waverly| Colleges & Universities | Distance | ||
|---|---|---|---|
| Colleges & Universities | Distance | ||
| Drive: | 4 min | 1.9 mi | |
| Drive: | 5 min | 2.7 mi | |
| Drive: | 6 min | 2.9 mi | |
| Drive: | 7 min | 3.8 mi |
 The GreatSchools Rating helps parents compare schools within a state based on a variety of school quality indicators and provides a helpful picture of how effectively each school serves all of its students. Ratings are on a scale of 1 (below average) to 10 (above average) and can include test scores, college readiness, academic progress, advanced courses, equity, discipline and attendance data. We also advise parents to visit schools, consider other information on school performance and programs, and consider family needs as part of the school selection process.
The GreatSchools Rating helps parents compare schools within a state based on a variety of school quality indicators and provides a helpful picture of how effectively each school serves all of its students. Ratings are on a scale of 1 (below average) to 10 (above average) and can include test scores, college readiness, academic progress, advanced courses, equity, discipline and attendance data. We also advise parents to visit schools, consider other information on school performance and programs, and consider family needs as part of the school selection process.
View GreatSchools Rating Methodology
Property Ratings at Melrose Apartments
charged $250+ upon move out for a previously used microwave that we already submitted a work order for? Microwave door handle broke off with usage, and they upcharge their tenants at a 200% hike for something that could be replaced for sixty bucks? Save yourself the trouble.
Do not move here. There are plenty of other apartments for the same price that are the exact same so just pick another one. My apartment is infested with mold and I (and my insurance company) have had a horrible experience getting help from management. I have thousands of dollars in damages and cleaning fees that will not be covered by insurance.
Property Manager at Melrose Apartments, Responded To This Review
We appreciate you taking the time to share your experience. We would love the opportunity to reach out and ensure we have done everything we can to help. Would you be willing to contact the office so we can research this incident?
HORRIBLE!! First of all, on the first week I moved in there were SPIDERS!! Also, if any maintenance issue happens after hours or during the weekends, you're on your on your own. There are 'emergency' maintenance lines that you call and leave a voicemail then they call you, but they never call back.
Melrose Apartments Photos
-
Melrose Apartments
-
-
-
Let The Melrose Apartments in Berry Hill be your inspiration for modern living.
-
Experience the harmony of style and functionality in this contemporary kitchen layout.
-
Experience contemporary elegance in this thoughtfully designed living room, where style meets comfort.
-
Experience the elegance of this beautifully designed bedroom, perfect for relaxation and comfort.
-
Explore this chic urban apartment, blending vibrant colors with modern design elements.
-
Experience tranquility in this stylish bedroom layout, complete with chic accents and a private bath.
Melrose Apartments has studios to two bedrooms with rent ranges from $1,430/mo. to $3,335/mo.
You can take a virtual tour of Melrose Apartments on Apartments.com.
Melrose Apartments is in Melrose-Waverly in the city of Nashville. Here you’ll find three shopping centers within 1.6 miles of the property. Five parks are within 4.0 miles, including Rose Park, Adventure Science Center, and Tennessee Central Railway Museum.
What Are Walk Score®, Transit Score®, and Bike Score® Ratings?
Walk Score® measures the walkability of any address. Transit Score® measures access to public transit. Bike Score® measures the bikeability of any address.
What is a Sound Score Rating?
A Sound Score Rating aggregates noise caused by vehicle traffic, airplane traffic and local sources
