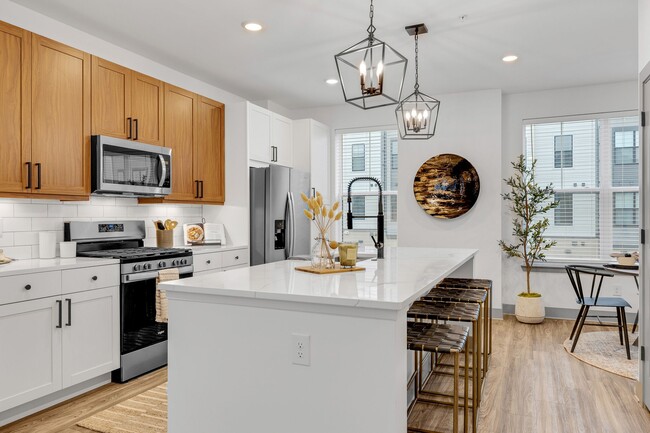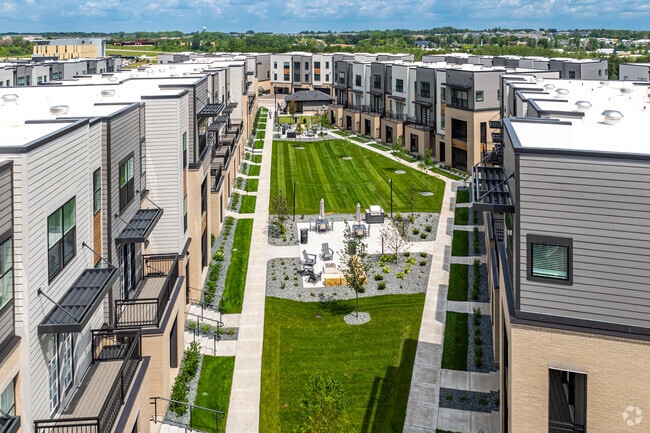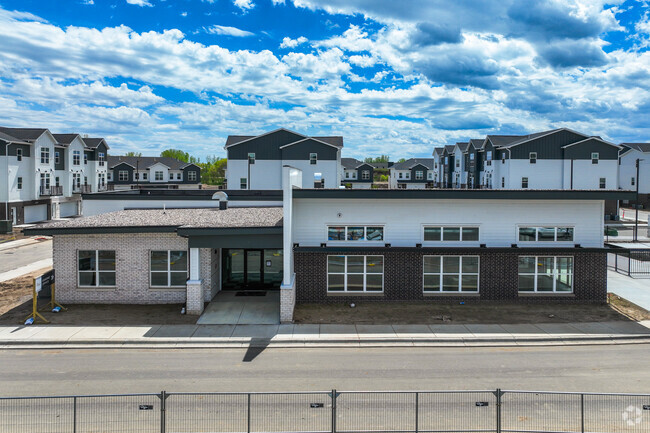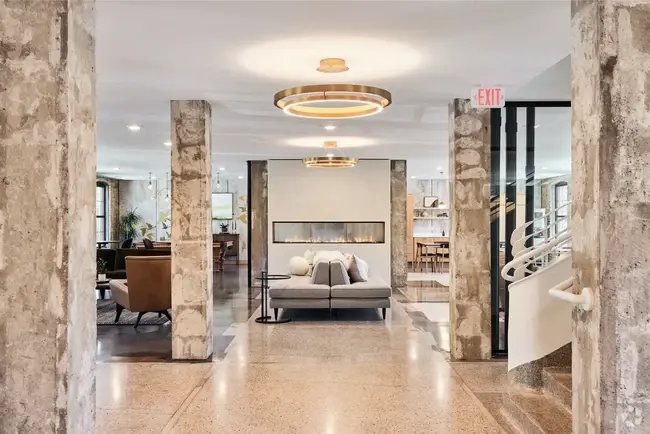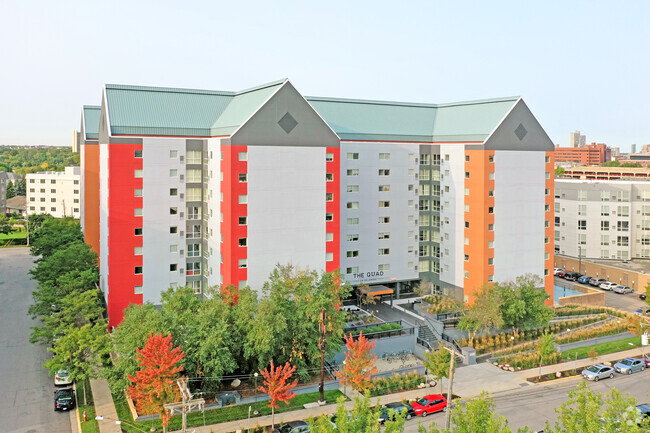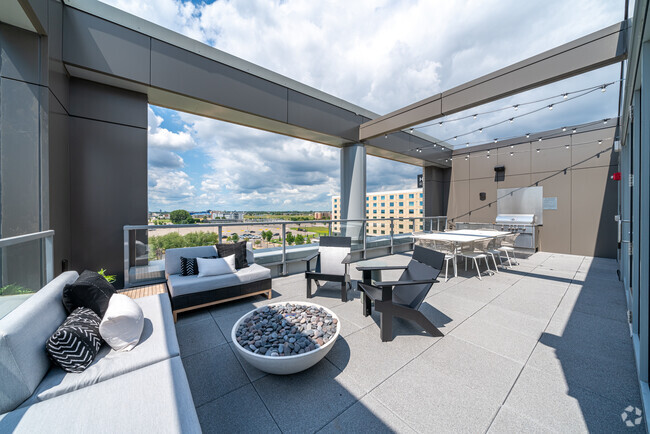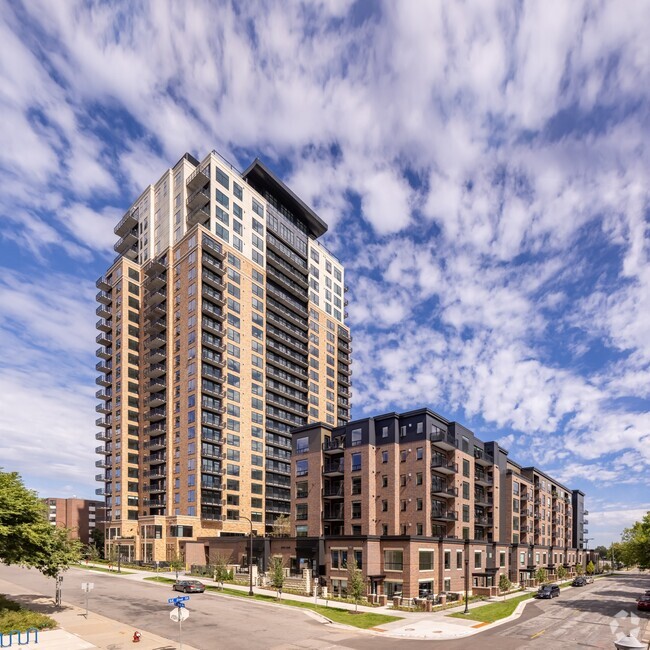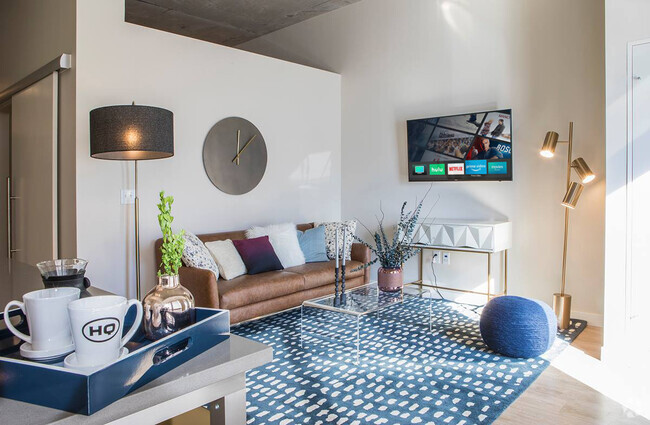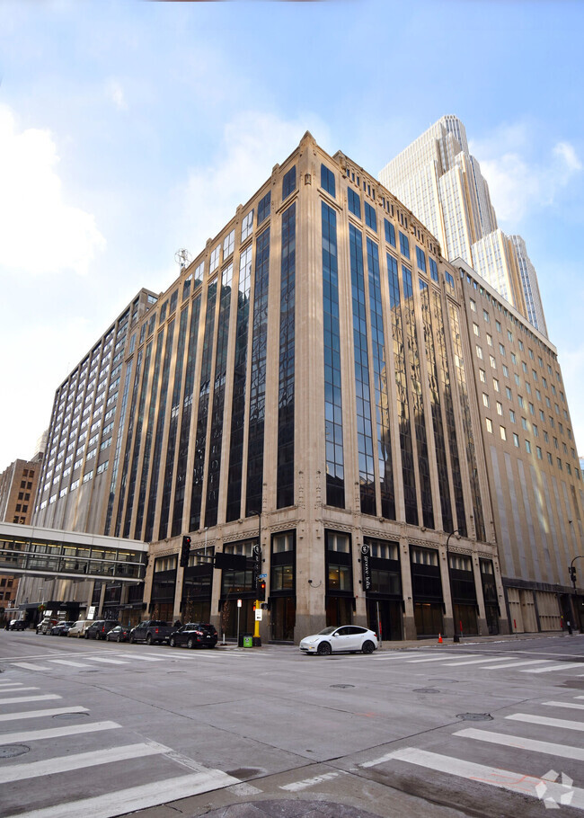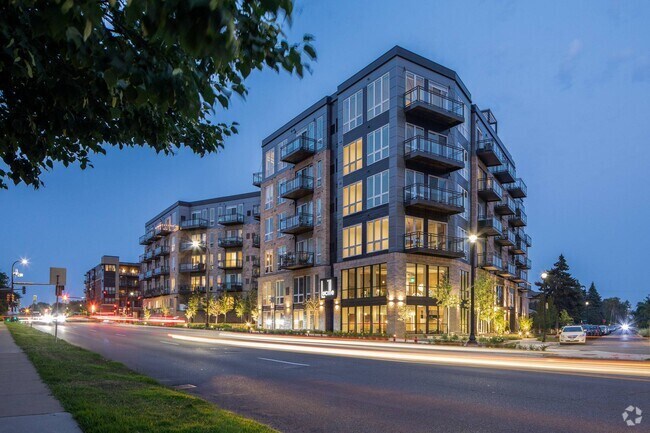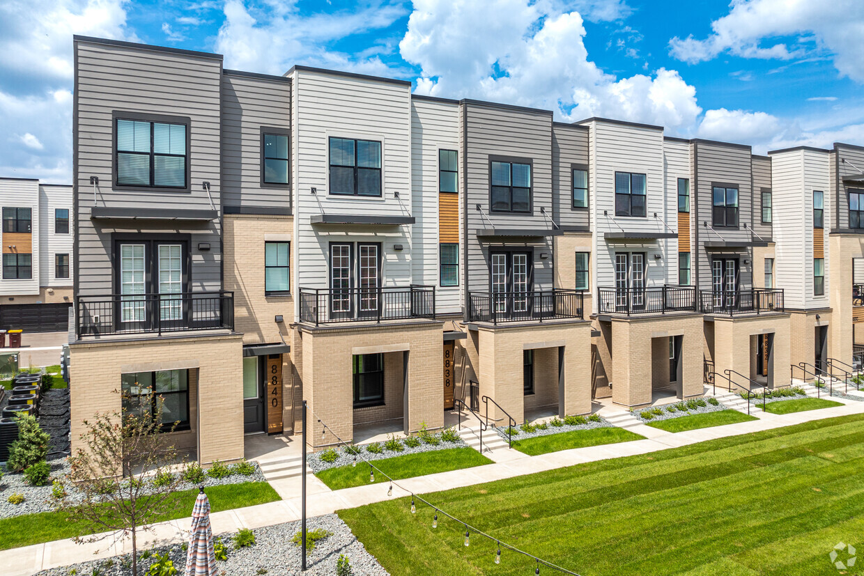Meridian at CityPlace Townhomes
8868 Meridian Way,
Woodbury,
MN
55125
-
Monthly Rent
$3,145 - $3,920
-
Bedrooms
3 - 4 bd
-
Bathrooms
3.5 ba
-
Square Feet
1,868 - 2,675 sq ft
Pricing & Floor Plans
-
Unit 8847price $3,145square feet 1,868availibility Now
-
Unit 8838price $3,195square feet 1,868availibility Now
-
Unit 8866price $3,195square feet 1,868availibility Now
-
Unit 8971price $3,920square feet 2,265availibility Mar 13
-
Unit 8810price $3,870square feet 2,265availibility Apr 7
-
Unit 8847price $3,145square feet 1,868availibility Now
-
Unit 8838price $3,195square feet 1,868availibility Now
-
Unit 8866price $3,195square feet 1,868availibility Now
-
Unit 8971price $3,920square feet 2,265availibility Mar 13
-
Unit 8810price $3,870square feet 2,265availibility Apr 7
About Meridian at CityPlace Townhomes
Welcome to Meridian at CityPlace, a community of three- and four-bedroom townhomes in Woodbury. With designer finishes, spacious floor plans, two-car attached garages, and exciting amenities throughout the community, youll be at ease when you call Meridian at CityPlace home.
Meridian at CityPlace Townhomes is a single family homes community located in Washington County and the 55125 ZIP Code. This area is served by the North St Paul-Maplewood School Dist attendance zone.
Unique Features
- Dining Area
- Dog Washing Station
- Pet Friendly
- Spruce Services
- Air Conditioner
- Check Out Our Model Townhome
- Door-To-Door Trash Pick-Up
- Preventative Pest Control
- Schedule a Self-Guided Tour
- Furnished Options Available
- Single-Family Rental
- Smart Door Locks
- Smart Dual Thermostat
- Stainless-steel built-in microwave
- 24-hour maintenance
- Expansive Courtyard
- Fire Pit Areas
- Patio/Balcony
- Washer/Dryer In Unit
- Ceiling Fan
- Free Printing
- Large California-Style Closets
- Attached Private Two Car Garage
- BBQ/Picnic Area
- Linen Cabinet
- Smart Home Technology
- Beverage Center with Wine Fridge
- Coffee & Refreshment Bar
- Coffee Bar
- EV Charging
- Health Club Partners
- Shower tub combo with soaking tub
- Walk-In Shower
Community Amenities
Controlled Access
24 Hour Access
Trash Pickup - Curbside
Pet Washing Station
- Wi-Fi
- Controlled Access
- Maintenance on site
- Property Manager on Site
- 24 Hour Access
- Trash Pickup - Curbside
- Renters Insurance Program
- Online Services
- Planned Social Activities
- Pet Washing Station
- EV Charging
- Lounge
- Walking/Biking Trails
- Picnic Area
- Dog Park
House Features
Washer/Dryer
Air Conditioning
Dishwasher
High Speed Internet Access
Walk-In Closets
Island Kitchen
Microwave
Refrigerator
Highlights
- High Speed Internet Access
- Wi-Fi
- Washer/Dryer
- Air Conditioning
- Heating
- Ceiling Fans
- Smoke Free
- Double Vanities
- Tub/Shower
- Framed Mirrors
Kitchen Features & Appliances
- Dishwasher
- Disposal
- Ice Maker
- Stainless Steel Appliances
- Island Kitchen
- Kitchen
- Microwave
- Oven
- Range
- Refrigerator
- Freezer
- Quartz Countertops
- Gas Range
Floor Plan Details
- Carpet
- Vinyl Flooring
- Dining Room
- High Ceilings
- Walk-In Closets
- Window Coverings
- Large Bedrooms
- Balcony
Fees and Policies
The fees below are based on community-supplied data and may exclude additional fees and utilities.
- One-Time Move-In Fees
-
Administrative Fee$150
-
Application Fee$50
- Dogs Allowed
-
Monthly pet rent$50
-
One time Fee$300
-
Pet deposit$0
-
Pet Limit2
-
Comments:$300 Pet Fee (1) & $450 Pet Fee (2)
- Cats Allowed
-
Monthly pet rent$50
-
One time Fee$300
-
Pet deposit$0
-
Pet Limit2
-
Comments:$300 Pet Fee (1) & $450 Pet Fee (2)
- Parking
-
Garage--Assigned Parking
-
Other--
Details
Lease Options
-
13, 14, 15, 16, 17, 18
-
Short term lease
Property Information
-
Built in 2023
-
91 houses/3 stories
- Wi-Fi
- Controlled Access
- Maintenance on site
- Property Manager on Site
- 24 Hour Access
- Trash Pickup - Curbside
- Renters Insurance Program
- Online Services
- Planned Social Activities
- Pet Washing Station
- EV Charging
- Lounge
- Picnic Area
- Dog Park
- Walking/Biking Trails
- Dining Area
- Dog Washing Station
- Pet Friendly
- Spruce Services
- Air Conditioner
- Check Out Our Model Townhome
- Door-To-Door Trash Pick-Up
- Preventative Pest Control
- Schedule a Self-Guided Tour
- Furnished Options Available
- Single-Family Rental
- Smart Door Locks
- Smart Dual Thermostat
- Stainless-steel built-in microwave
- 24-hour maintenance
- Expansive Courtyard
- Fire Pit Areas
- Patio/Balcony
- Washer/Dryer In Unit
- Ceiling Fan
- Free Printing
- Large California-Style Closets
- Attached Private Two Car Garage
- BBQ/Picnic Area
- Linen Cabinet
- Smart Home Technology
- Beverage Center with Wine Fridge
- Coffee & Refreshment Bar
- Coffee Bar
- EV Charging
- Health Club Partners
- Shower tub combo with soaking tub
- Walk-In Shower
- High Speed Internet Access
- Wi-Fi
- Washer/Dryer
- Air Conditioning
- Heating
- Ceiling Fans
- Smoke Free
- Double Vanities
- Tub/Shower
- Framed Mirrors
- Dishwasher
- Disposal
- Ice Maker
- Stainless Steel Appliances
- Island Kitchen
- Kitchen
- Microwave
- Oven
- Range
- Refrigerator
- Freezer
- Quartz Countertops
- Gas Range
- Carpet
- Vinyl Flooring
- Dining Room
- High Ceilings
- Walk-In Closets
- Window Coverings
- Large Bedrooms
- Balcony
| Monday | Closed |
|---|---|
| Tuesday | 10am - 6pm |
| Wednesday | 10am - 6pm |
| Thursday | 10am - 6pm |
| Friday | 10am - 6pm |
| Saturday | 10am - 5pm |
| Sunday | Closed |
There’s no denying the convenience of being 10 minutes east of downtown St. Paul, and residents have helped the Woodbury/Afton/ Lake Elmo area become a highly livable suburb with an increasing number of urban amenities, including great restaurants, bike trails, and pedestrian-friendly shopping areas.
3M and other nearby corporate headquarters have brought in a diverse population. An excellent public school system draws those with children, and the bordering cities of Afton and Lake Elmo have largely retained their rural character, making green space and country experiences a short drive away.
Learn more about living in Woodbury/Afton/Lake Elmo| Colleges & Universities | Distance | ||
|---|---|---|---|
| Colleges & Universities | Distance | ||
| Drive: | 12 min | 8.2 mi | |
| Drive: | 14 min | 9.5 mi | |
| Drive: | 16 min | 10.3 mi | |
| Drive: | 23 min | 14.3 mi |
Transportation options available in Woodbury include Union Depot Station, located 8.8 miles from Meridian at CityPlace Townhomes. Meridian at CityPlace Townhomes is near Minneapolis-St Paul International/Wold-Chamberlain, located 18.4 miles or 27 minutes away.
| Transit / Subway | Distance | ||
|---|---|---|---|
| Transit / Subway | Distance | ||
| Drive: | 13 min | 8.8 mi | |
| Drive: | 13 min | 9.2 mi | |
| Drive: | 13 min | 9.4 mi | |
| Drive: | 14 min | 9.4 mi | |
| Drive: | 14 min | 9.6 mi |
| Commuter Rail | Distance | ||
|---|---|---|---|
| Commuter Rail | Distance | ||
|
|
Drive: | 13 min | 8.6 mi |
|
|
Drive: | 30 min | 19.2 mi |
|
|
Drive: | 33 min | 24.6 mi |
|
|
Drive: | 43 min | 32.8 mi |
|
|
Drive: | 44 min | 34.4 mi |
| Airports | Distance | ||
|---|---|---|---|
| Airports | Distance | ||
|
Minneapolis-St Paul International/Wold-Chamberlain
|
Drive: | 27 min | 18.4 mi |
Time and distance from Meridian at CityPlace Townhomes.
| Shopping Centers | Distance | ||
|---|---|---|---|
| Shopping Centers | Distance | ||
| Walk: | 2 min | 0.2 mi | |
| Walk: | 10 min | 0.5 mi | |
| Walk: | 11 min | 0.6 mi |
| Parks and Recreation | Distance | ||
|---|---|---|---|
| Parks and Recreation | Distance | ||
|
Maplewood Nature Center
|
Drive: | 8 min | 4.9 mi |
|
Indian Mounds Park
|
Drive: | 12 min | 7.5 mi |
|
Phalen Park
|
Drive: | 16 min | 9.2 mi |
|
Phelan Regional Park
|
Drive: | 16 min | 9.4 mi |
|
Keller Regional Park
|
Drive: | 17 min | 10.0 mi |
| Hospitals | Distance | ||
|---|---|---|---|
| Hospitals | Distance | ||
| Drive: | 8 min | 4.6 mi | |
| Drive: | 13 min | 9.2 mi | |
| Drive: | 13 min | 9.3 mi |
| Military Bases | Distance | ||
|---|---|---|---|
| Military Bases | Distance | ||
| Drive: | 26 min | 17.1 mi |
Property Ratings at Meridian at CityPlace Townhomes
I've toured numerous properties over the past few weeks for different listings in the metro area and suburbs, and the overall customer service has been disappointing. However, I was pleasantly surprised with my recent tour at the Meridian. Liz, the community manager, went above and beyond to provide the information needed to make a decision. She was not only patient,but also extremely knowledgeable about the property. Additionally, she was prompt in getting back to me with any additional questions I had following my visit. Liz was welcoming and showed great attention to detail, exemplifying exceptional customer service and professionalism. The property itself is beautiful, and I would highly recommend considering this luxury townhome in the east metro suburbs.
Property Manager at Meridian at CityPlace Townhomes, Responded To This Review
It is a joy to learn that you felt well-supported upon visiting our homes, as we aim to deliver the utmost care for our prospective residents. We are thrilled to hear Liz made your tour go smoothly and gave you all the necessary information to make an informed housing decision. We greatly appreciate your kind words toward our team and community, and we will certainly pass them along! We hope to see you in the neighborhood again soon.
You May Also Like
Meridian at CityPlace Townhomes has three to four bedrooms with rent ranges from $3,145/mo. to $3,920/mo.
Yes, to view the floor plan in person, please schedule a personal tour.
Meridian at CityPlace Townhomes is in Woodbury/Afton/Lake Elmo in the city of Woodbury. Here you’ll find three shopping centers within 0.6 mile of the property. Five parks are within 10.0 miles, including Maplewood Nature Center, Indian Mounds Park, and Phalen Park.
Similar Rentals Nearby
What Are Walk Score®, Transit Score®, and Bike Score® Ratings?
Walk Score® measures the walkability of any address. Transit Score® measures access to public transit. Bike Score® measures the bikeability of any address.
What is a Sound Score Rating?
A Sound Score Rating aggregates noise caused by vehicle traffic, airplane traffic and local sources

