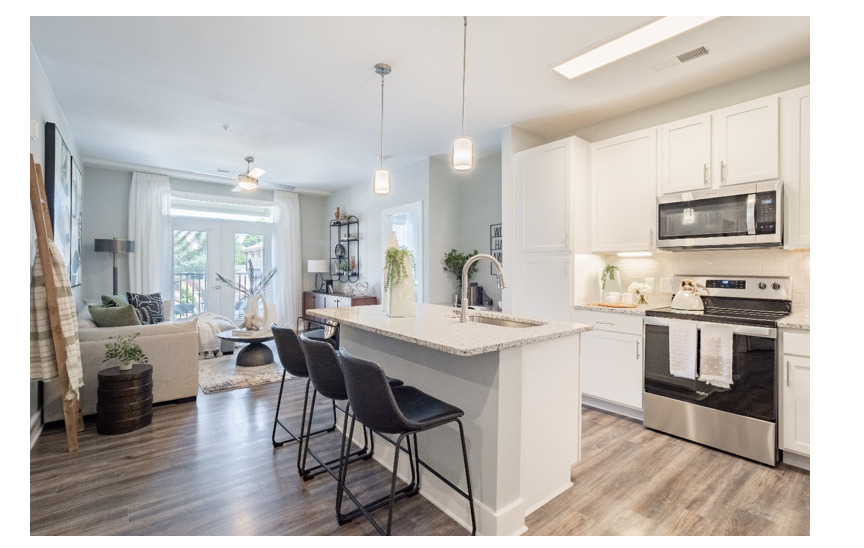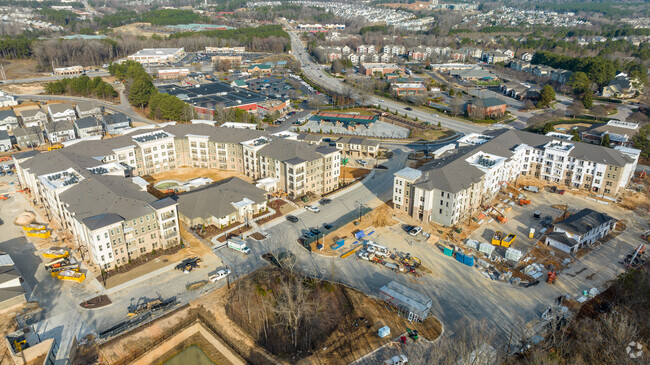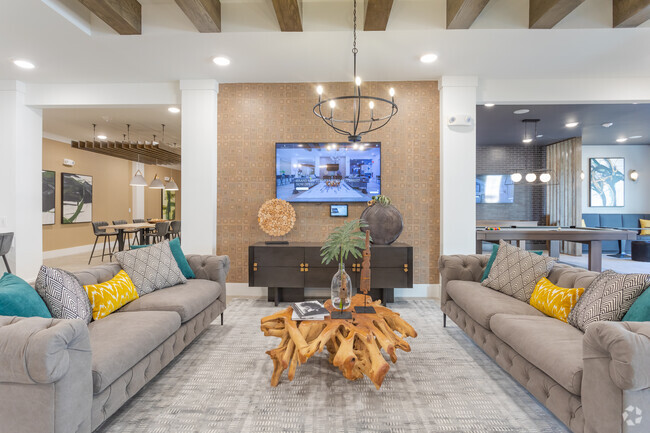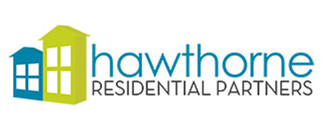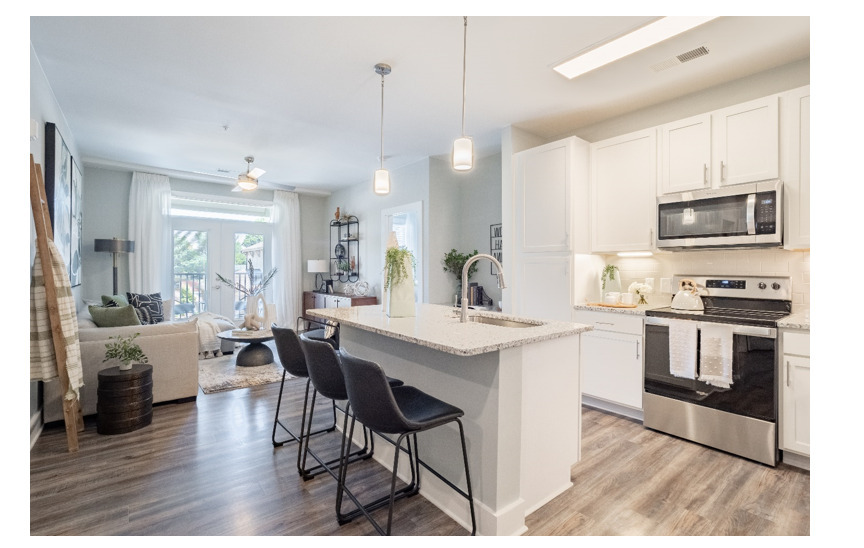-
Monthly Rent
$1,375 - $2,630
-
Bedrooms
1 - 3 bd
-
Bathrooms
1 - 2 ba
-
Square Feet
731 - 1,609 sq ft
Pricing & Floor Plans
-
Unit 2-102price $1,425square feet 761availibility Now
-
Unit 1-439price $1,440square feet 761availibility Now
-
Unit 1-207price $1,465square feet 761availibility Now
-
Unit 2-103price $1,395square feet 787availibility Now
-
Unit 1-213price $1,460square feet 787availibility Now
-
Unit 1-235price $1,460square feet 787availibility Now
-
Unit 1-244price $1,420square feet 761availibility Now
-
Unit 1-332price $1,635square feet 856availibility Now
-
Unit 1-311price $1,675square feet 856availibility Now
-
Unit 2-222price $1,635square feet 856availibility Jun 28
-
Unit 7-202price $2,054square feet 1,008availibility Jul 2
-
Unit 2-412price $1,619square feet 886availibility Jul 10
-
Unit 6-202price $1,950square feet 1,008availibility Sep 29
-
Unit 1-224price $1,720square feet 1,098availibility Now
-
Unit 1-221price $1,760square feet 1,098availibility Jul 1
-
Unit 1-219price $1,745square feet 1,098availibility Jul 2
-
Unit 2-118price $1,809square feet 1,090availibility Now
-
Unit 2-120price $1,809square feet 1,090availibility May 5
-
Unit 2-220price $1,784square feet 1,090availibility Jul 2
-
Unit 1-534price $1,964square feet 1,086availibility Now
-
Unit 2-313price $1,999square feet 1,221availibility Now
-
Unit 2-413price $2,049square feet 1,221availibility Jun 19
-
Unit 2-125price $1,794square feet 998availibility Jun 22
-
Unit 1-323price $2,070square feet 1,098availibility Jul 10
-
Unit 1-423price $2,070square feet 1,098availibility Jul 24
-
Unit 1-502price $2,630square feet 1,567availibility May 1
-
Unit 1-302price $2,580square feet 1,567availibility Jun 15
-
Unit 2-300price $2,453square feet 1,554availibility May 14
-
Unit 2-102price $1,425square feet 761availibility Now
-
Unit 1-439price $1,440square feet 761availibility Now
-
Unit 1-207price $1,465square feet 761availibility Now
-
Unit 2-103price $1,395square feet 787availibility Now
-
Unit 1-213price $1,460square feet 787availibility Now
-
Unit 1-235price $1,460square feet 787availibility Now
-
Unit 1-244price $1,420square feet 761availibility Now
-
Unit 1-332price $1,635square feet 856availibility Now
-
Unit 1-311price $1,675square feet 856availibility Now
-
Unit 2-222price $1,635square feet 856availibility Jun 28
-
Unit 7-202price $2,054square feet 1,008availibility Jul 2
-
Unit 2-412price $1,619square feet 886availibility Jul 10
-
Unit 6-202price $1,950square feet 1,008availibility Sep 29
-
Unit 1-224price $1,720square feet 1,098availibility Now
-
Unit 1-221price $1,760square feet 1,098availibility Jul 1
-
Unit 1-219price $1,745square feet 1,098availibility Jul 2
-
Unit 2-118price $1,809square feet 1,090availibility Now
-
Unit 2-120price $1,809square feet 1,090availibility May 5
-
Unit 2-220price $1,784square feet 1,090availibility Jul 2
-
Unit 1-534price $1,964square feet 1,086availibility Now
-
Unit 2-313price $1,999square feet 1,221availibility Now
-
Unit 2-413price $2,049square feet 1,221availibility Jun 19
-
Unit 2-125price $1,794square feet 998availibility Jun 22
-
Unit 1-323price $2,070square feet 1,098availibility Jul 10
-
Unit 1-423price $2,070square feet 1,098availibility Jul 24
-
Unit 1-502price $2,630square feet 1,567availibility May 1
-
Unit 1-302price $2,580square feet 1,567availibility Jun 15
-
Unit 2-300price $2,453square feet 1,554availibility May 14
About Meridian at Rogers Branch
Experience luxury at a new level at Meridian at Rogers Branch, a brand-new apartment community offering upscale one-, two- and three-bedroom apartment homes. Located in highly desirable Wake Forest, our community offers custom designer finishes. The community is steps away from Harris Teeter, Publix, and minutes to downtown Wake Forest. Wake Forest has over 561 acres of parks, natural land, and greenways and has been described as "Where Quaint Meets Cool." Our location has easy access to Research Triangle Park and Raleigh and offers the best of both worlds: the small-town charm of Wake Forest plus the urban conveniences of Raleigh.
Meridian at Rogers Branch is an apartment community located in Wake County and the 27587 ZIP Code. This area is served by the Wake County attendance zone.
Unique Features
- 42 in. White Designer Shaker Cabinetry
- Ceramic Tile Showers and Tub Surrounds
- Executive Meeting Room
- 24 Hour Controlled Access Mid Rise
- 24-hour Resident Lounge with Billiards Room
- Double Bathroom Vanities*
- Tiled Walk-in Shower*
- Designer Plumbing and Lighting Fixtures
- Granite Countertops in Bathrooms
- Smoke-Free Community
- Built-in Desks*
- Oversized Garden Tubs*
- Private Patios and Balconies
- Walk-In Showers*
- 24-Hour Package Locker
- Chef-inspired Kitchens With Granite
- Enjoy Resident Events Monthly
- Kitchen Undercabinet Lighting
- 9 Foot Ceilings Standard
- Energy-star Rated Whirlpool Stainless
- Gourmet Coffee Bar
- Virtual Fitness On Demand Classes
- Ceiling Fans in Living Room and Master Bedroom
- Electric Car Charging Stations
- Full-Size Washer and Steam Dryer Included
Community Amenities
Pool
Fitness Center
Elevator
Clubhouse
Controlled Access
Recycling
Business Center
Grill
Property Services
- Package Service
- Wi-Fi
- Controlled Access
- Maintenance on site
- Property Manager on Site
- 24 Hour Access
- Hearing Impaired Accessible
- Vision Impaired Accessible
- Trash Pickup - Door to Door
- Recycling
- Renters Insurance Program
- Maid Service
- Online Services
- Planned Social Activities
- Pet Play Area
- Pet Washing Station
- EV Charging
- Car Wash Area
- Key Fob Entry
Shared Community
- Elevator
- Business Center
- Clubhouse
- Lounge
- Multi Use Room
- Storage Space
- Conference Rooms
Fitness & Recreation
- Fitness Center
- Pool
- Bicycle Storage
- Walking/Biking Trails
- Gameroom
Outdoor Features
- Cabana
- Courtyard
- Grill
- Picnic Area
Apartment Features
Air Conditioning
Dishwasher
High Speed Internet Access
Walk-In Closets
Island Kitchen
Granite Countertops
Microwave
Refrigerator
Highlights
- High Speed Internet Access
- Air Conditioning
- Ceiling Fans
- Smoke Free
- Cable Ready
- Double Vanities
- Tub/Shower
- Handrails
- Sprinkler System
- Wheelchair Accessible (Rooms)
Kitchen Features & Appliances
- Dishwasher
- Disposal
- Ice Maker
- Granite Countertops
- Stainless Steel Appliances
- Pantry
- Island Kitchen
- Eat-in Kitchen
- Kitchen
- Microwave
- Oven
- Range
- Refrigerator
- Freezer
Model Details
- Carpet
- Vinyl Flooring
- Dining Room
- Family Room
- Office
- Views
- Walk-In Closets
- Linen Closet
- Double Pane Windows
- Window Coverings
- Large Bedrooms
- Balcony
- Patio
Fees and Policies
The fees below are based on community-supplied data and may exclude additional fees and utilities.
- One-Time Move-In Fees
-
Administrative Fee$250
-
Application Fee$75
- Dogs Allowed
-
Monthly pet rent$25
-
One time Fee$350
-
Pet deposit$0
-
Pet Limit3
-
Comments:Meridian at Rogers Branch is a pet-friendly community; we love our furry friends. There is a one-time, non-refundable pet fee of $350 for one pet and an additional $150 for the 2nd pet. Pet rent is $25 per month per pet. Maximum of 2 pets allowed ...
- Cats Allowed
-
Monthly pet rent$25
-
One time Fee$350
-
Pet deposit$0
-
Pet Limit3
-
Comments:Meridian at Rogers Branch is a pet-friendly community; we love our furry friends. There is a one-time, non-refundable pet fee of $350 for one pet and an additional $150 for the 2nd pet. Pet rent is $25 per month per pet. Maximum of 2 pets allowed ...
- Parking
-
Other--
Details
Lease Options
-
6, 7, 8, 9, 10, 11, 12
Property Information
-
Built in 2023
-
264 units/4 stories
- Package Service
- Wi-Fi
- Controlled Access
- Maintenance on site
- Property Manager on Site
- 24 Hour Access
- Hearing Impaired Accessible
- Vision Impaired Accessible
- Trash Pickup - Door to Door
- Recycling
- Renters Insurance Program
- Maid Service
- Online Services
- Planned Social Activities
- Pet Play Area
- Pet Washing Station
- EV Charging
- Car Wash Area
- Key Fob Entry
- Elevator
- Business Center
- Clubhouse
- Lounge
- Multi Use Room
- Storage Space
- Conference Rooms
- Cabana
- Courtyard
- Grill
- Picnic Area
- Fitness Center
- Pool
- Bicycle Storage
- Walking/Biking Trails
- Gameroom
- 42 in. White Designer Shaker Cabinetry
- Ceramic Tile Showers and Tub Surrounds
- Executive Meeting Room
- 24 Hour Controlled Access Mid Rise
- 24-hour Resident Lounge with Billiards Room
- Double Bathroom Vanities*
- Tiled Walk-in Shower*
- Designer Plumbing and Lighting Fixtures
- Granite Countertops in Bathrooms
- Smoke-Free Community
- Built-in Desks*
- Oversized Garden Tubs*
- Private Patios and Balconies
- Walk-In Showers*
- 24-Hour Package Locker
- Chef-inspired Kitchens With Granite
- Enjoy Resident Events Monthly
- Kitchen Undercabinet Lighting
- 9 Foot Ceilings Standard
- Energy-star Rated Whirlpool Stainless
- Gourmet Coffee Bar
- Virtual Fitness On Demand Classes
- Ceiling Fans in Living Room and Master Bedroom
- Electric Car Charging Stations
- Full-Size Washer and Steam Dryer Included
- High Speed Internet Access
- Air Conditioning
- Ceiling Fans
- Smoke Free
- Cable Ready
- Double Vanities
- Tub/Shower
- Handrails
- Sprinkler System
- Wheelchair Accessible (Rooms)
- Dishwasher
- Disposal
- Ice Maker
- Granite Countertops
- Stainless Steel Appliances
- Pantry
- Island Kitchen
- Eat-in Kitchen
- Kitchen
- Microwave
- Oven
- Range
- Refrigerator
- Freezer
- Carpet
- Vinyl Flooring
- Dining Room
- Family Room
- Office
- Views
- Walk-In Closets
- Linen Closet
- Double Pane Windows
- Window Coverings
- Large Bedrooms
- Balcony
- Patio
| Monday | 9am - 6pm |
|---|---|
| Tuesday | 9am - 6pm |
| Wednesday | 9am - 6pm |
| Thursday | 9am - 6pm |
| Friday | 9am - 6pm |
| Saturday | 10am - 4pm |
| Sunday | Closed |
Contrary to popular belief, Wake Forest is not the home of Wake Forest University (at least, not since 1956). It is, however, a charming southern town with a consistently growing population, positioned roughly forty minutes northeast of Raleigh. The vibrant downtown district is a beautiful environment of unique shops, art galleries, and cafes in wonderfully preserved historic buildings.
The sports complex known as the Factory features everything from playgrounds for young children to ice rinks to indoor soccer. Residents enjoy the benefits of excellent schools, a low crime rate, an attractive atmosphere, and convenient amenities (several large shopping centers can be found along Highway 1). With Raleigh and Durham close by, it’s also easy to reach the bigger cities for work or leisure.
Learn more about living in Wake Forest| Colleges & Universities | Distance | ||
|---|---|---|---|
| Colleges & Universities | Distance | ||
| Drive: | 12 min | 6.8 mi | |
| Drive: | 22 min | 12.8 mi | |
| Drive: | 24 min | 14.0 mi | |
| Drive: | 25 min | 14.4 mi |
 The GreatSchools Rating helps parents compare schools within a state based on a variety of school quality indicators and provides a helpful picture of how effectively each school serves all of its students. Ratings are on a scale of 1 (below average) to 10 (above average) and can include test scores, college readiness, academic progress, advanced courses, equity, discipline and attendance data. We also advise parents to visit schools, consider other information on school performance and programs, and consider family needs as part of the school selection process.
The GreatSchools Rating helps parents compare schools within a state based on a variety of school quality indicators and provides a helpful picture of how effectively each school serves all of its students. Ratings are on a scale of 1 (below average) to 10 (above average) and can include test scores, college readiness, academic progress, advanced courses, equity, discipline and attendance data. We also advise parents to visit schools, consider other information on school performance and programs, and consider family needs as part of the school selection process.
View GreatSchools Rating Methodology
Property Ratings at Meridian at Rogers Branch
The Meridian at Rogers Branch is a lovely neighborhood with great staff! The apartments are very luxurious and modern. Super close to restaurants and shopping! Thank you again for having us!! Rob and Les
Property Manager at Meridian at Rogers Branch, Responded To This Review
Rob & Les: Thank you for your feedback and 5-star rating! We are glad you are enjoying your new home, and we always enjoy seeing you! Thank YOU for choosing us and calling Meridian at Rogers Branch your HOME! Kind regards, Shari Hooker
The atmosphere within the community is friendly and welcoming. Neighbors often engage in social events organized by the management and someone living onsite, this gives a sense of belonging with neighbors
Property Manager at Meridian at Rogers Branch, Responded To This Review
Thank you so much for your feedback and 5-star review. Our Apartment Life team is amazing and offer so many fun events each month! Our community engagement makes living at Meridian at Rogers Branch so much fun! We are so glad you are enjoying all the fun activities! Kind regards, Shari Hooker
The owners will do nothing to discourage car break-ins at this complex. Areas of the parking lot are dark. There are no cameras. Temporary nighttime security could be added at minimal costs. Do not move here. The owners will make no effort to keep you nor your property safe.
Property Manager at Meridian at Rogers Branch, Responded To This Review
We are working closely with the Wake Forest Police Department and our ownership. Car break-ins are happening all around us and the surrounding areas. We are working behind the scenes to find ways to deter crime. We welcome you to join us at our community meeting tomorrow at 5:30 in the clubhouse. In the meantime, please call 911 if you see anything suspicious. ~ Shari
Meridian at Rogers Branch Photos
-
Meridian at Rogers Branch
-
Fitness Center & Yoga Studio
-
February 2023
-
February 2023
-
Clubhouse
-
Clubhouse
-
Clubhouse
-
Clubhouse
-
Business Center
Models
-
1 Bedroom
-
1 Bedroom
-
1 Bedroom
-
1 Bedroom
-
1 Bedroom
-
1 Bedroom
Nearby Apartments
Within 50 Miles of Meridian at Rogers Branch
View More Communities-
Hawthorne at Traditions
921 Mendocino St
Wake Forest, NC 27587
1-3 Br $1,410-$2,420 3.1 mi
-
Meridian at North Hills
901 Saint Albans Dr
Raleigh, NC 27609
1-3 Br $1,875-$4,025 10.2 mi
-
Parker Apartments
151 Parker Pl Dr
Raleigh, NC 27603
1-3 Br $1,499-$2,800 17.1 mi
-
Meridian East Chatham
255 E Chatham St
Cary, NC 27511
1-3 Br $1,755-$5,550 18.7 mi
-
Hawthorne at the Parkway
10300 Kingsclere Dr
Cary, NC 27511
1-3 Br $1,448-$2,175 20.0 mi
-
University Hill Apartments
3806 University Dr
Durham, NC 27707
1-3 Br $1,719-$3,683 25.1 mi
Meridian at Rogers Branch has one to three bedrooms with rent ranges from $1,375/mo. to $2,630/mo.
You can take a virtual tour of Meridian at Rogers Branch on Apartments.com.
What Are Walk Score®, Transit Score®, and Bike Score® Ratings?
Walk Score® measures the walkability of any address. Transit Score® measures access to public transit. Bike Score® measures the bikeability of any address.
What is a Sound Score Rating?
A Sound Score Rating aggregates noise caused by vehicle traffic, airplane traffic and local sources
