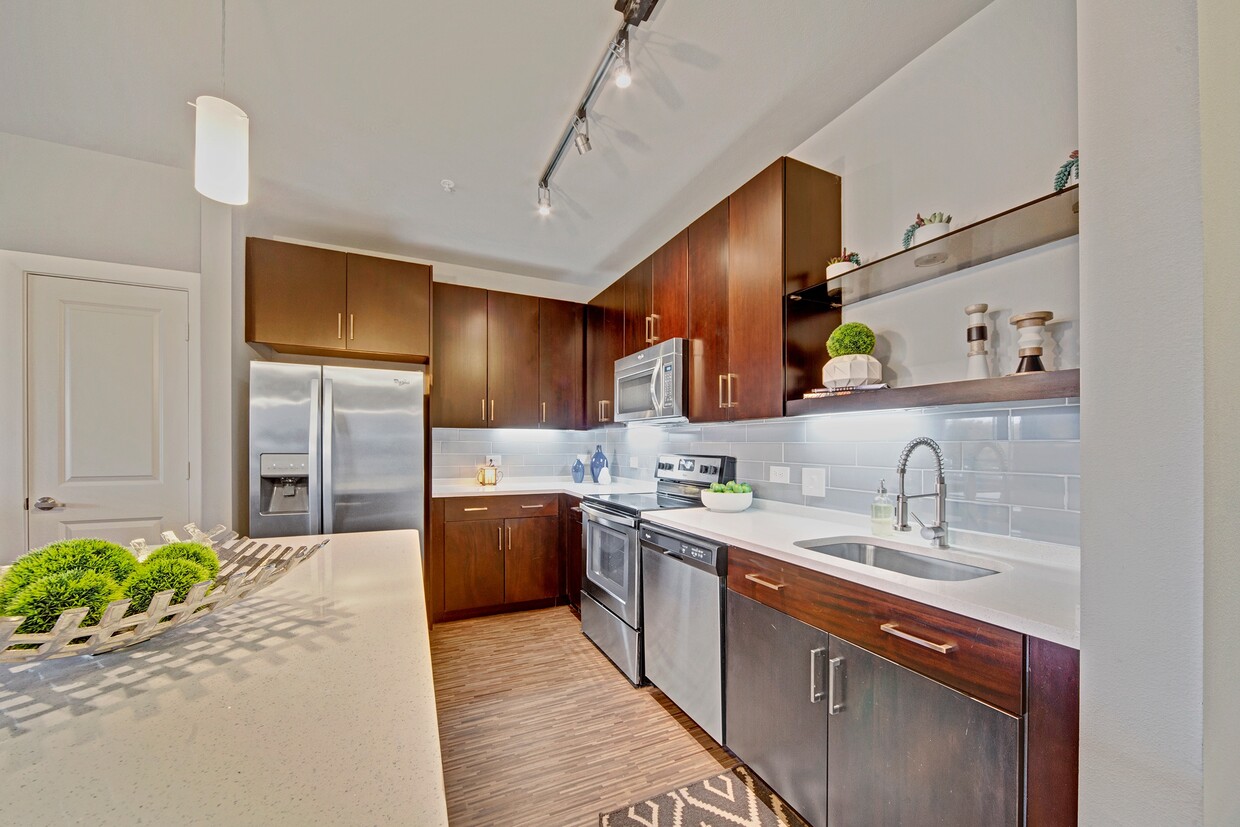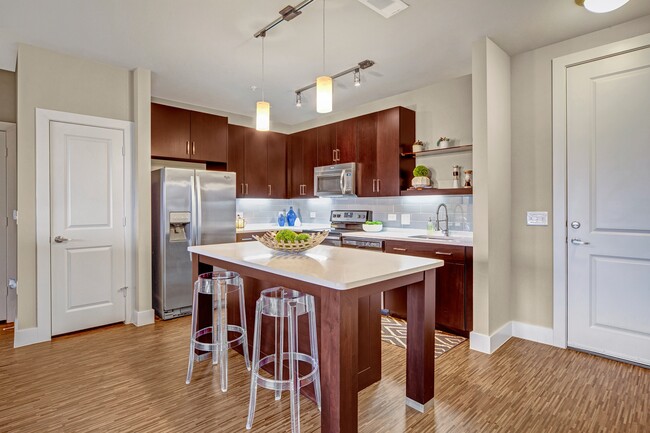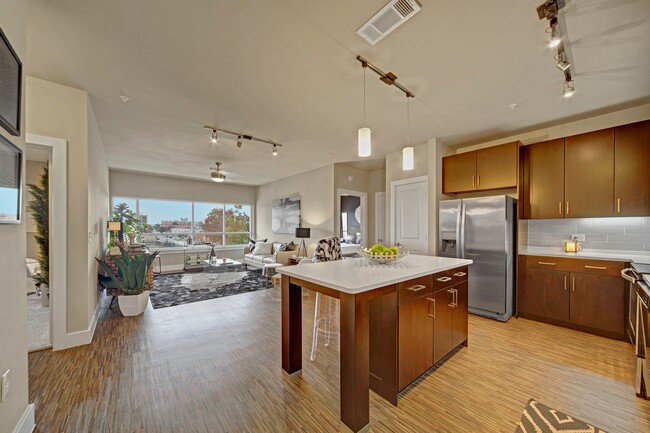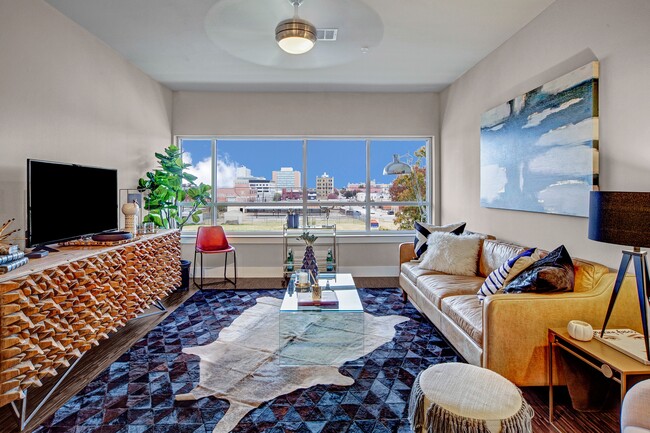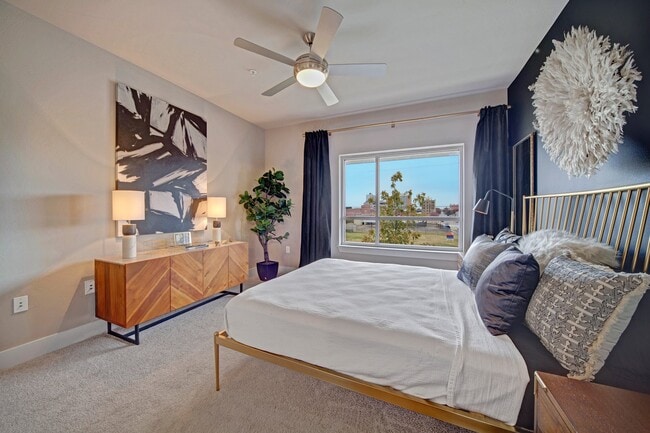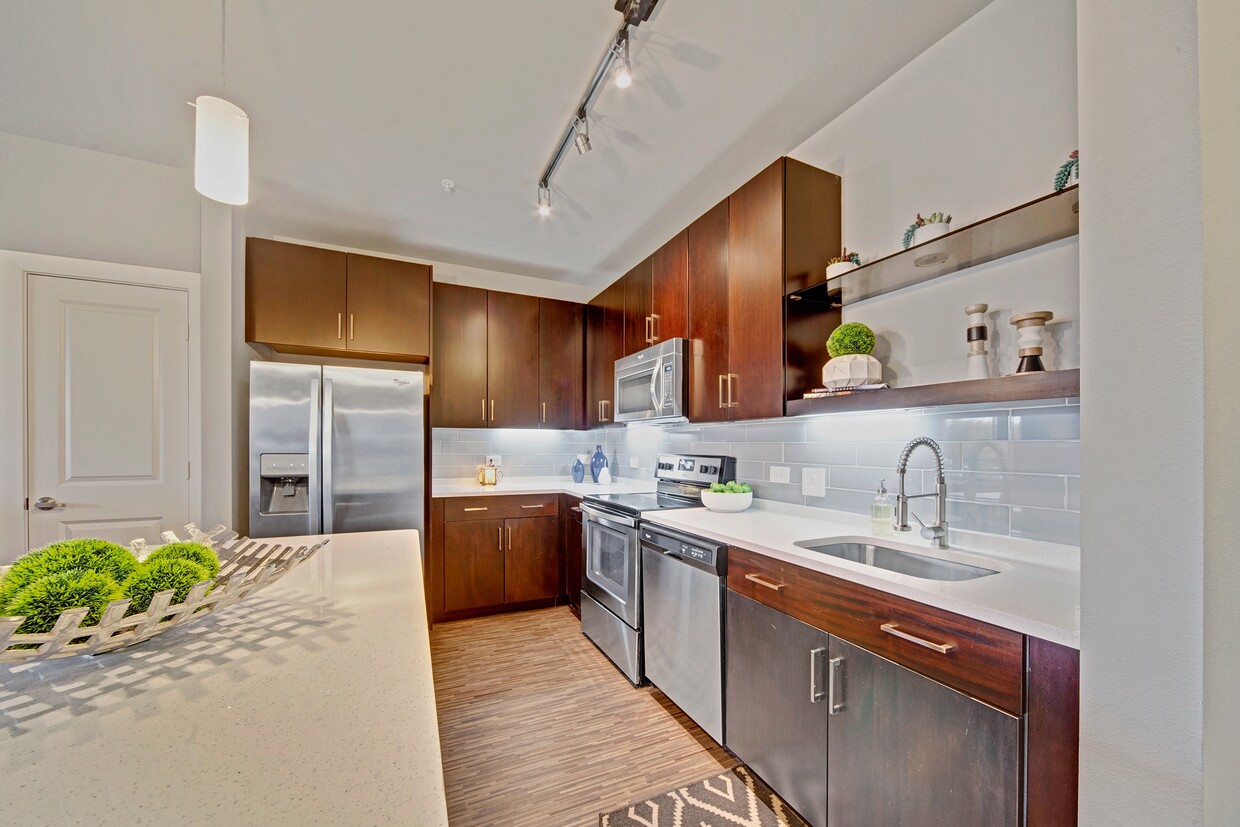-
Monthly Rent
$1,115 - $4,475
-
Bedrooms
Studio - 3 bd
-
Bathrooms
1 - 3 ba
-
Square Feet
545 - 1,788 sq ft
Pricing & Floor Plans
-
Unit 2209price $1,115square feet 545availibility Aug 15
-
Unit 1127price $1,370square feet 604availibility Now
-
Unit 1329price $1,400square feet 604availibility Aug 8
-
Unit 1113price $1,565square feet 743availibility Now
-
Unit 1236price $1,590square feet 743availibility Aug 7
-
Unit 1346price $1,790square feet 906availibility Jul 9
-
Unit 1116price $1,540square feet 679availibility Jul 18
-
Unit 2330price $1,430square feet 679availibility Aug 15
-
Unit 1404price $1,590square feet 679availibility Aug 22
-
Unit 1334price $1,600square feet 738availibility Jul 30
-
Unit 1433price $1,635square feet 738availibility Aug 15
-
Unit 2210price $1,490square feet 711availibility Aug 13
-
Unit 1310price $1,480square feet 791availibility Sep 5
-
Unit 1439price $1,440square feet 675availibility Sep 10
-
Unit 1105price $1,980square feet 1,202availibility Now
-
Unit 1305price $2,030square feet 1,202availibility Jul 14
-
Unit 2225price $2,080square feet 1,345availibility Now
-
Unit 2328price $1,945square feet 1,251availibility Jul 9
-
Unit 2416price $1,940square feet 1,251availibility Sep 19
-
Unit 1242price $2,055square feet 1,202availibility Jul 11
-
Unit 1456price $2,080square feet 1,202availibility Aug 8
-
Unit 2221price $1,855square feet 1,193availibility Jul 14
-
Unit 1323price $1,970square feet 1,193availibility Jul 29
-
Unit 1123price $2,050square feet 1,193availibility Jul 29
-
Unit 1401price $2,310square feet 1,136availibility Aug 20
-
Unit 2425price $2,930square feet 1,788availibility Now
-
Unit 2421price $2,380square feet 1,558availibility Jul 10
-
Unit 1109price $2,880square feet 1,449availibility Jul 25
-
Unit 2209price $1,115square feet 545availibility Aug 15
-
Unit 1127price $1,370square feet 604availibility Now
-
Unit 1329price $1,400square feet 604availibility Aug 8
-
Unit 1113price $1,565square feet 743availibility Now
-
Unit 1236price $1,590square feet 743availibility Aug 7
-
Unit 1346price $1,790square feet 906availibility Jul 9
-
Unit 1116price $1,540square feet 679availibility Jul 18
-
Unit 2330price $1,430square feet 679availibility Aug 15
-
Unit 1404price $1,590square feet 679availibility Aug 22
-
Unit 1334price $1,600square feet 738availibility Jul 30
-
Unit 1433price $1,635square feet 738availibility Aug 15
-
Unit 2210price $1,490square feet 711availibility Aug 13
-
Unit 1310price $1,480square feet 791availibility Sep 5
-
Unit 1439price $1,440square feet 675availibility Sep 10
-
Unit 1105price $1,980square feet 1,202availibility Now
-
Unit 1305price $2,030square feet 1,202availibility Jul 14
-
Unit 2225price $2,080square feet 1,345availibility Now
-
Unit 2328price $1,945square feet 1,251availibility Jul 9
-
Unit 2416price $1,940square feet 1,251availibility Sep 19
-
Unit 1242price $2,055square feet 1,202availibility Jul 11
-
Unit 1456price $2,080square feet 1,202availibility Aug 8
-
Unit 2221price $1,855square feet 1,193availibility Jul 14
-
Unit 1323price $1,970square feet 1,193availibility Jul 29
-
Unit 1123price $2,050square feet 1,193availibility Jul 29
-
Unit 1401price $2,310square feet 1,136availibility Aug 20
-
Unit 2425price $2,930square feet 1,788availibility Now
-
Unit 2421price $2,380square feet 1,558availibility Jul 10
-
Unit 1109price $2,880square feet 1,449availibility Jul 25
-
Unit 2209price $1,115square feet 545availibility Aug 15
-
Unit 1127price $1,370square feet 604availibility Now
-
Unit 1329price $1,400square feet 604availibility Aug 8
-
Unit 1113price $1,565square feet 743availibility Now
-
Unit 1236price $1,590square feet 743availibility Aug 7
-
Unit 1346price $1,790square feet 906availibility Jul 9
-
Unit 1116price $1,540square feet 679availibility Jul 18
-
Unit 2330price $1,430square feet 679availibility Aug 15
-
Unit 1404price $1,590square feet 679availibility Aug 22
-
Unit 1334price $1,600square feet 738availibility Jul 30
-
Unit 1433price $1,635square feet 738availibility Aug 15
-
Unit 2210price $1,490square feet 711availibility Aug 13
-
Unit 1310price $1,480square feet 791availibility Sep 5
-
Unit 1439price $1,440square feet 675availibility Sep 10
-
Unit 1105price $1,980square feet 1,202availibility Now
-
Unit 1305price $2,030square feet 1,202availibility Jul 14
-
Unit 2225price $2,080square feet 1,345availibility Now
-
Unit 2328price $1,945square feet 1,251availibility Jul 9
-
Unit 2416price $1,940square feet 1,251availibility Sep 19
-
Unit 1242price $2,055square feet 1,202availibility Jul 11
-
Unit 1456price $2,080square feet 1,202availibility Aug 8
-
Unit 2221price $1,855square feet 1,193availibility Jul 14
-
Unit 1323price $1,970square feet 1,193availibility Jul 29
-
Unit 1123price $2,050square feet 1,193availibility Jul 29
-
Unit 1401price $2,310square feet 1,136availibility Aug 20
-
Unit 2425price $2,930square feet 1,788availibility Now
-
Unit 2421price $2,380square feet 1,558availibility Jul 10
-
Unit 1109price $2,880square feet 1,449availibility Jul 25
Fees and Policies
The fees below are based on community-supplied data and may exclude additional fees and utilities.
- Dogs Allowed
-
Monthly pet rent$30
-
One time Fee$250
-
Pet deposit$250
-
Pet Limit2
-
Restrictions:Breed restrictions apply
-
Comments:Up to 2 pets per home are welcome.
- Cats Allowed
-
Monthly pet rent$30
-
One time Fee$250
-
Pet deposit$250
-
Pet Limit2
-
Comments:Up to 2 pets per home are welcome.
- Parking
-
Surface Lot--1 Max
-
Other--
Details
Lease Options
-
3, 4, 5, 6, 7, 8, 9, 10, 11, 12, 13, 14, 15
Property Information
-
Built in 2016
-
329 units/4 stories
-
Furnished Units Available
About Metropolitan
Welcome to luxury apartment living at The Metropolitan Apartments in Oklahoma City, OK.Our pet-friendly studio, 1, 2, and 3 bedroom apartments and townhomes are sure to meet your needs. Each layout offers a modern kitchen with a full suite of stainless steel appliances and granite countertops. Youll appreciate the convenience of in-unit laundry and ample storage space. Elevate our routines at the many community amenities, like a saltwater pool, a modern fitness center, a calming yoga studio, pool tables, and more! We make apartment living easy with underground parking and valet trash services!The Metropolitan is conveniently located near US-77, making your commute to anywhere in Oklahoma City seamless. You will also be within walking distance of many of OKCs best shops, restaurants, and vibrant neighborhoods. Several parks and golf courses are nearby to provide easy access to recreation and fresh air.You belong at The Metropolitan Apartments in Oklahoma City, OK!
Metropolitan is an apartment community located in Oklahoma County and the 73104 ZIP Code. This area is served by the Oklahoma City Public Schools attendance zone.
Unique Features
- 11' and 21' Vaulted Ceilings
- 2-Story Luxury Lofts
- Electric Car Charging Station
- Pet Play Area/ Dog Park
- Washers & dryers included
- Yoga Studio/Spin Room
- Barbecue/Grill Area
- Cardio Machines
- Custom granite top bath vanities with under mount sinks
- Fiber Internet Availability
- housekeeping
- Salt Water Pool with Underwater Sound System
- *Only available in select homes
- 9 Foot Entry Doors and Ceilings
- Climate Controlled and Carpeted Hallways
- Coffee Station
- Courtesy Patrol
- Dedicated SPIN Room
- Patio/Balcony*
- Central AC and Heating per apartment
- Community of the Year
- Fitness On Demand
- Garage Parking Included (1 per bedroom)
- Kitchen Island
- Lofty 9-foot ceilings
- Microwaves with vent hoods
- Rapid Rise Garage Gate
- Vaulted Ceiling*
- Weekly Complementary Yoga Classes
- 24-Hour Fitness Center
- Ceiling Fans
- Energy Efficient Appliances
- Individual security systems with access control monitoring
- Linen cabinets
- Lofty 9-foot, 11-foot, and 21-foot ceilings
- pool tables
- Resident Lounge
- Stainless Steel Appliances
- Vending Machines with 24 Hour Access
- *Preinstalled WiFi with 1st Month free from Cox
- Conference Room
- Fitness Programs/Classes
- Full-Size Stackable Washer/Dryer
- Garbage Disposal
- Stainless appliances
- Under-cabinet lighting
- Weight Machines
- Cabana/Gazebo
- Custom Paint
- Designer plumbing package
- Enclosed Climate Control Corridors
- Foosball Table
- Lofty 9 Foot Ceiling
- Night Patrol
- Ovesized Insultated Windows
- Quartz countertop kitchens with pendant lighting
- shuffle board
- Sleek, flush overlay kitchen cabinets
- Climate controlled corridors
- Garden tubs & walk-in showers
- Pet Playground Area and Washing Station
- Sunny, oversized windows
Community Amenities
Pool
Fitness Center
Laundry Facilities
Elevator
Playground
Clubhouse
Roof Terrace
Controlled Access
Property Services
- Wi-Fi
- Laundry Facilities
- Controlled Access
- Maintenance on site
- Property Manager on Site
- 24 Hour Access
- On-Site ATM
- Trash Pickup - Door to Door
- Recycling
- Renters Insurance Program
- Dry Cleaning Service
- Online Services
- Planned Social Activities
- Pet Play Area
- Pet Washing Station
- EV Charging
Shared Community
- Elevator
- Business Center
- Clubhouse
- Lounge
- Multi Use Room
- Disposal Chutes
- Conference Rooms
- Corporate Suites
Fitness & Recreation
- Fitness Center
- Pool
- Playground
- Bicycle Storage
- Gameroom
Outdoor Features
- Gated
- Fenced Lot
- Roof Terrace
- Sundeck
- Cabana
- Courtyard
- Grill
- Zen Garden
Apartment Features
Washer/Dryer
Air Conditioning
Dishwasher
High Speed Internet Access
Walk-In Closets
Island Kitchen
Granite Countertops
Microwave
Highlights
- High Speed Internet Access
- Wi-Fi
- Washer/Dryer
- Air Conditioning
- Heating
- Ceiling Fans
- Smoke Free
- Cable Ready
- Security System
- Trash Compactor
- Double Vanities
- Tub/Shower
- Sprinkler System
- Framed Mirrors
Kitchen Features & Appliances
- Dishwasher
- Disposal
- Ice Maker
- Granite Countertops
- Stainless Steel Appliances
- Pantry
- Island Kitchen
- Kitchen
- Microwave
- Oven
- Range
- Refrigerator
- Freezer
Model Details
- Carpet
- Vinyl Flooring
- Vaulted Ceiling
- Views
- Walk-In Closets
- Linen Closet
- Furnished
- Double Pane Windows
- Window Coverings
- Balcony
- Patio
- Deck
- Wi-Fi
- Laundry Facilities
- Controlled Access
- Maintenance on site
- Property Manager on Site
- 24 Hour Access
- On-Site ATM
- Trash Pickup - Door to Door
- Recycling
- Renters Insurance Program
- Dry Cleaning Service
- Online Services
- Planned Social Activities
- Pet Play Area
- Pet Washing Station
- EV Charging
- Elevator
- Business Center
- Clubhouse
- Lounge
- Multi Use Room
- Disposal Chutes
- Conference Rooms
- Corporate Suites
- Gated
- Fenced Lot
- Roof Terrace
- Sundeck
- Cabana
- Courtyard
- Grill
- Zen Garden
- Fitness Center
- Pool
- Playground
- Bicycle Storage
- Gameroom
- 11' and 21' Vaulted Ceilings
- 2-Story Luxury Lofts
- Electric Car Charging Station
- Pet Play Area/ Dog Park
- Washers & dryers included
- Yoga Studio/Spin Room
- Barbecue/Grill Area
- Cardio Machines
- Custom granite top bath vanities with under mount sinks
- Fiber Internet Availability
- housekeeping
- Salt Water Pool with Underwater Sound System
- *Only available in select homes
- 9 Foot Entry Doors and Ceilings
- Climate Controlled and Carpeted Hallways
- Coffee Station
- Courtesy Patrol
- Dedicated SPIN Room
- Patio/Balcony*
- Central AC and Heating per apartment
- Community of the Year
- Fitness On Demand
- Garage Parking Included (1 per bedroom)
- Kitchen Island
- Lofty 9-foot ceilings
- Microwaves with vent hoods
- Rapid Rise Garage Gate
- Vaulted Ceiling*
- Weekly Complementary Yoga Classes
- 24-Hour Fitness Center
- Ceiling Fans
- Energy Efficient Appliances
- Individual security systems with access control monitoring
- Linen cabinets
- Lofty 9-foot, 11-foot, and 21-foot ceilings
- pool tables
- Resident Lounge
- Stainless Steel Appliances
- Vending Machines with 24 Hour Access
- *Preinstalled WiFi with 1st Month free from Cox
- Conference Room
- Fitness Programs/Classes
- Full-Size Stackable Washer/Dryer
- Garbage Disposal
- Stainless appliances
- Under-cabinet lighting
- Weight Machines
- Cabana/Gazebo
- Custom Paint
- Designer plumbing package
- Enclosed Climate Control Corridors
- Foosball Table
- Lofty 9 Foot Ceiling
- Night Patrol
- Ovesized Insultated Windows
- Quartz countertop kitchens with pendant lighting
- shuffle board
- Sleek, flush overlay kitchen cabinets
- Climate controlled corridors
- Garden tubs & walk-in showers
- Pet Playground Area and Washing Station
- Sunny, oversized windows
- High Speed Internet Access
- Wi-Fi
- Washer/Dryer
- Air Conditioning
- Heating
- Ceiling Fans
- Smoke Free
- Cable Ready
- Security System
- Trash Compactor
- Double Vanities
- Tub/Shower
- Sprinkler System
- Framed Mirrors
- Dishwasher
- Disposal
- Ice Maker
- Granite Countertops
- Stainless Steel Appliances
- Pantry
- Island Kitchen
- Kitchen
- Microwave
- Oven
- Range
- Refrigerator
- Freezer
- Carpet
- Vinyl Flooring
- Vaulted Ceiling
- Views
- Walk-In Closets
- Linen Closet
- Furnished
- Double Pane Windows
- Window Coverings
- Balcony
- Patio
- Deck
| Monday | 9:30am - 5:30pm |
|---|---|
| Tuesday | 9:30am - 5:30pm |
| Wednesday | 10:30am - 5:30pm |
| Thursday | 9:30am - 5:30pm |
| Friday | 9:30am - 5:30pm |
| Saturday | 10am - 5pm |
| Sunday | Closed |
As the name suggests, Automobile Alley was once home to a large number of OKC’s car dealerships in the early 20th century. These sprawling warehouses line North Broadway Avenue, but today they house incredible restaurants, wine bars, coffee shops, and coworking spaces. If you’re looking for a trendy apartment or stylish loft near Downtown Oklahoma City, look no further.
Aside from the buzzing new restaurants, there are breweries, bike shops, and other locally owned businesses to check out in Automobile Alley. The attractions of downtown are just a few minutes south, and the neighborhood itself is conveniently located along I-235. Automobile Alley is incredibly walkable, however, so you can ditch the car for most errands.
Learn more about living in Automobile Alley| Colleges & Universities | Distance | ||
|---|---|---|---|
| Colleges & Universities | Distance | ||
| Drive: | 2 min | 1.2 mi | |
| Drive: | 7 min | 3.5 mi | |
| Drive: | 9 min | 5.0 mi | |
| Drive: | 10 min | 6.7 mi |
 The GreatSchools Rating helps parents compare schools within a state based on a variety of school quality indicators and provides a helpful picture of how effectively each school serves all of its students. Ratings are on a scale of 1 (below average) to 10 (above average) and can include test scores, college readiness, academic progress, advanced courses, equity, discipline and attendance data. We also advise parents to visit schools, consider other information on school performance and programs, and consider family needs as part of the school selection process.
The GreatSchools Rating helps parents compare schools within a state based on a variety of school quality indicators and provides a helpful picture of how effectively each school serves all of its students. Ratings are on a scale of 1 (below average) to 10 (above average) and can include test scores, college readiness, academic progress, advanced courses, equity, discipline and attendance data. We also advise parents to visit schools, consider other information on school performance and programs, and consider family needs as part of the school selection process.
View GreatSchools Rating Methodology
Data provided by GreatSchools.org © 2025. All rights reserved.
Transportation options available in Oklahoma City include Automobile Alley, located 0.3 mile from Metropolitan. Metropolitan is near Will Rogers World, located 10.8 miles or 22 minutes away.
| Transit / Subway | Distance | ||
|---|---|---|---|
| Transit / Subway | Distance | ||
| Walk: | 5 min | 0.3 mi | |
| Walk: | 6 min | 0.4 mi | |
| Walk: | 7 min | 0.4 mi | |
| Walk: | 9 min | 0.5 mi | |
| Walk: | 13 min | 0.7 mi |
| Commuter Rail | Distance | ||
|---|---|---|---|
| Commuter Rail | Distance | ||
|
|
Walk: | 15 min | 0.8 mi |
|
|
Drive: | 27 min | 19.2 mi |
|
|
Drive: | 44 min | 35.8 mi |
| Airports | Distance | ||
|---|---|---|---|
| Airports | Distance | ||
|
Will Rogers World
|
Drive: | 22 min | 10.8 mi |
Time and distance from Metropolitan.
| Shopping Centers | Distance | ||
|---|---|---|---|
| Shopping Centers | Distance | ||
| Walk: | 16 min | 0.8 mi | |
| Walk: | 17 min | 0.9 mi | |
| Walk: | 17 min | 0.9 mi |
| Parks and Recreation | Distance | ||
|---|---|---|---|
| Parks and Recreation | Distance | ||
|
Oklahoma City National Memorial
|
Walk: | 9 min | 0.5 mi |
|
Myriad Botanical Gardens
|
Drive: | 3 min | 1.1 mi |
|
Oklahoma Railway Museum
|
Drive: | 9 min | 5.0 mi |
|
Science Museum Oklahoma
|
Drive: | 10 min | 5.5 mi |
|
Oklahoma City Zoo
|
Drive: | 10 min | 5.6 mi |
| Hospitals | Distance | ||
|---|---|---|---|
| Hospitals | Distance | ||
| Walk: | 18 min | 1.0 mi | |
| Walk: | 20 min | 1.1 mi | |
| Drive: | 9 min | 4.7 mi |
| Military Bases | Distance | ||
|---|---|---|---|
| Military Bases | Distance | ||
| Drive: | 17 min | 10.7 mi | |
| Drive: | 86 min | 79.9 mi | |
| Drive: | 105 min | 84.2 mi |
Property Ratings at Metropolitan
The Metropolitan is a neat, clean, stylish place. The staff is very welcoming & accommodating. Pet friendly is a plus! It is close to Bricktown & many other amenities. They have social events for the tenants. There is also security on the premises.
Property Manager at Metropolitan, Responded To This Review
Thank you for the 5-star review! We're so happy to hear you're enjoying the resident events and amenities!
The Metropolitan is seriously THE BEST in downtown Oklahoma City when it comes to apartment living. All of the amenities, finishes & SMELL sets them apart! I love living here!
Property Manager at Metropolitan, Responded To This Review
Thank you for the 5-star review! We love that you love your home!
I have loved living at the Metropolitan this summer! If anyone is looking for a place to live in downtown, I 100% recommend this place. It truly feels like home and will always hold a special place in my heart!
Property Manager at Metropolitan, Responded To This Review
Thank you so much for the recommendation! We're so thrilled you feel at home :)
This place is wonderful! Best place to live and close to everything downtown.
Property Manager at Metropolitan, Responded To This Review
Thank you for the positive feedback! So glad to hear you're enjoying the location and everything The Metropolitan has to offer :)
I should of read the reviews before I put the deposit and the application fee. After I did that and the next day I decided not to move in there and they called me saying we will mail you a check for your deposit! I went to get the deposit and the management “which is what all the reviewers talked poorly about” said I will not be able to get that. Why promise something over the phone and turn it reverse!!?? Lost 260$ for not even stepping a foot in my place yet!
Property Manager at Metropolitan, Responded To This Review
Hi Mandy, Thank you for your feedback. Our goal is to stay true to the highest ethical standards and principles, be honest, trustworthy and humble in all of our words and actions. We follow the lease contract as well as qualifying criteria when assessing fees and/or charges. If we have made a mistake or not explained the charges thoroughly, we sincerely apologize. Please contact us at 405.604.4600 or metropolitandir@weidner.com so we can address your specific needs. We look forward to speaking to you soon.
Metropolitan Photos
-
State of the Art Kitchen
-
Gorgeous Quartz Countertops with Pendant Lighting
-
Open Concept Living with Kitchen Island, Stainless Appliances, and Built in Shelving
-
Sunny, Oversized Windows
-
Large Bedrooms with Ceiling Fan and Plush Carpeting
-
Multi-Functional Second Bedrooms
-
Walk-In Showers and Linen Closets
-
Dedicated SPIN Room and Yoga Studio
-
Club MET Featuring Fitness on Demand
Models
Nearby Apartments
Within 50 Miles of Metropolitan
Metropolitan has studios to three bedrooms with rent ranges from $1,115/mo. to $4,475/mo.
Yes, to view the floor plan in person, please schedule a personal tour.
Metropolitan is in Automobile Alley in the city of Oklahoma City. Here you’ll find three shopping centers within 0.9 mile of the property. Five parks are within 5.6 miles, including Oklahoma City National Memorial, Myriad Botanical Gardens, and Oklahoma Railway Museum.
What Are Walk Score®, Transit Score®, and Bike Score® Ratings?
Walk Score® measures the walkability of any address. Transit Score® measures access to public transit. Bike Score® measures the bikeability of any address.
What is a Sound Score Rating?
A Sound Score Rating aggregates noise caused by vehicle traffic, airplane traffic and local sources
