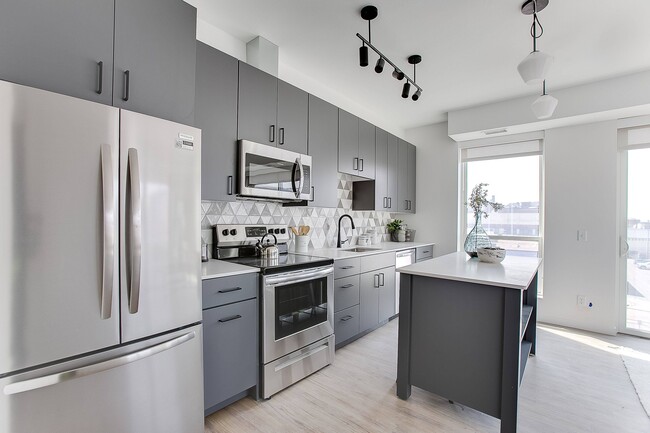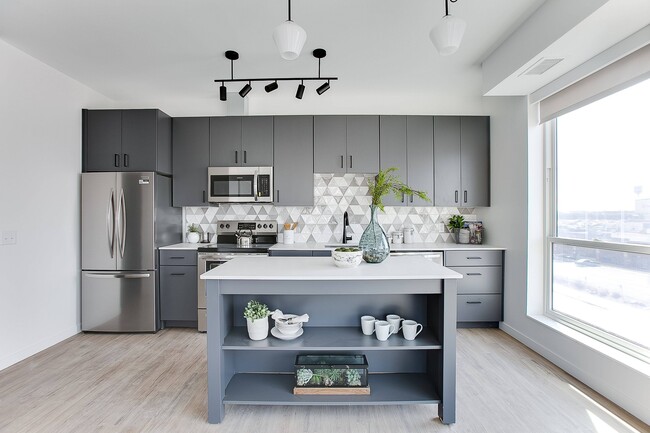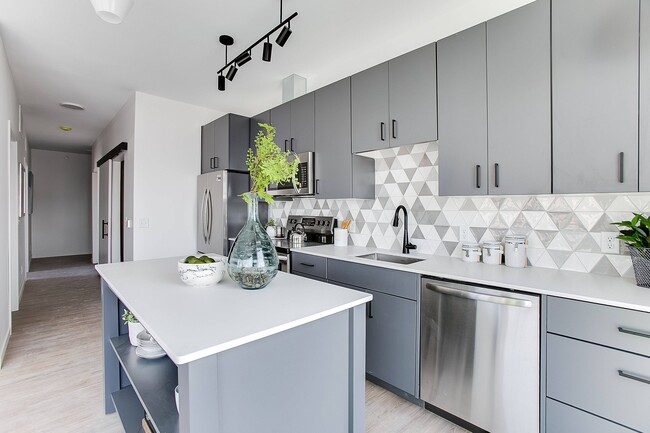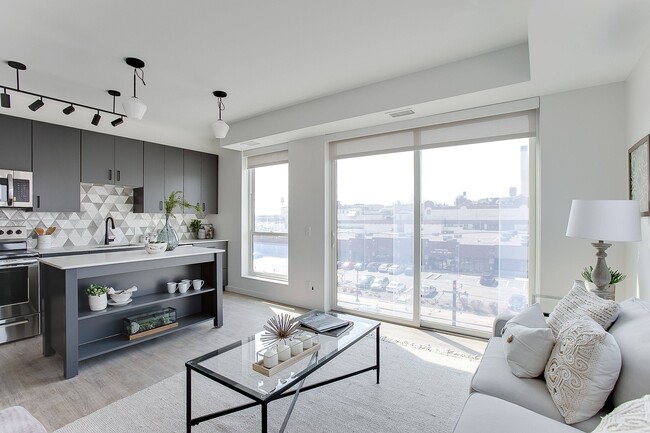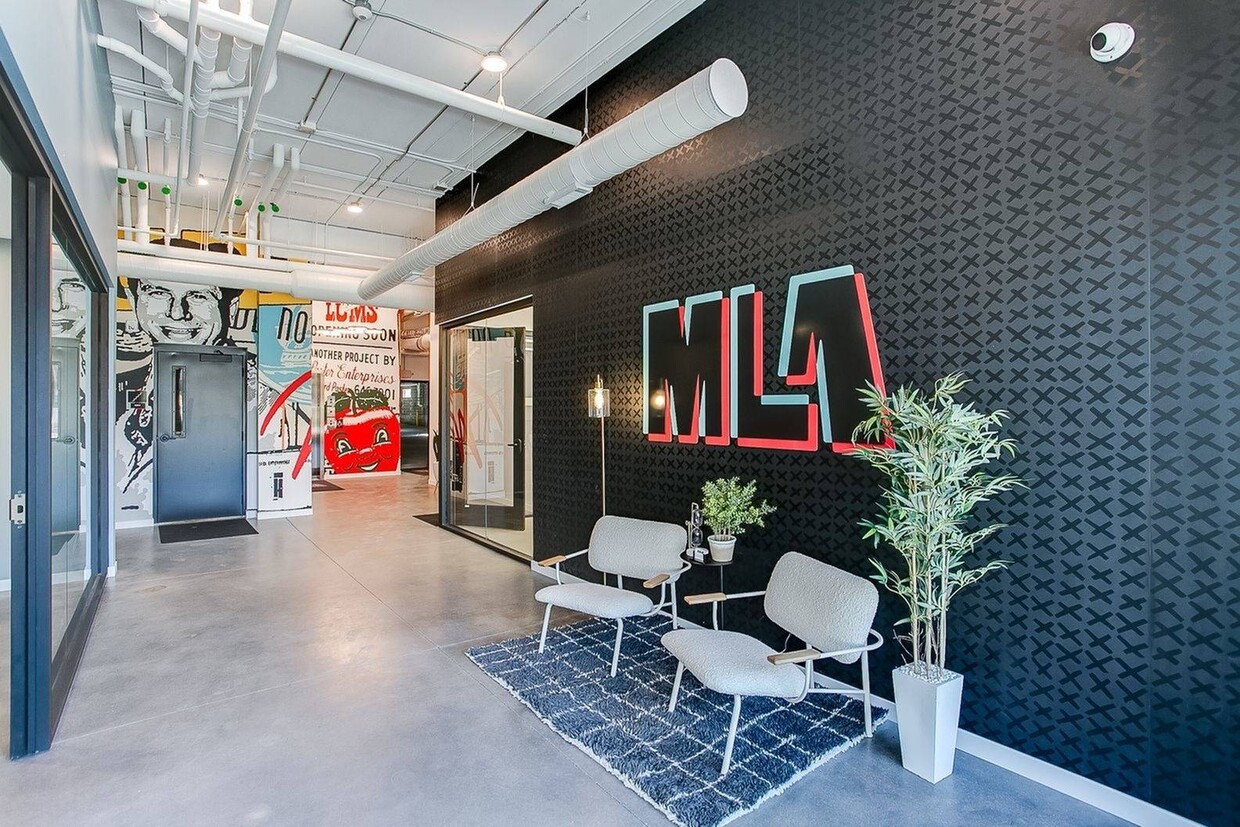-
Monthly Rent
$1,174 - $1,908
-
Bedrooms
Studio - 2 bd
-
Bathrooms
1 - 2 ba
-
Square Feet
405 - 1,075 sq ft
Pricing & Floor Plans
-
Unit 507price $1,324square feet 545availibility Now
-
Unit 505price $1,260square feet 545availibility Apr 25
-
Unit 448price $1,368square feet 600availibility Now
-
Unit 512price $1,389square feet 620availibility Now
-
Unit 528price $1,389square feet 620availibility Jun 6
-
Unit 513price $1,410square feet 675availibility Now
-
Unit 429price $1,346square feet 560availibility Apr 18
-
Unit 419price $1,175square feet 485availibility May 8
-
Unit 527price $1,346square feet 555availibility May 8
-
Unit 208price $1,303square feet 690availibility Jun 4
-
Unit 425price $1,260square feet 545availibility Jun 6
-
Unit 400price $1,474square feet 630availibility Jun 6
-
Unit 202price $1,174square feet 485availibility Jun 10
-
Unit 518price $1,370square feet 485availibility Jun 11
-
Unit 206price $1,908square feet 1,075availibility Now
-
Unit 507price $1,324square feet 545availibility Now
-
Unit 505price $1,260square feet 545availibility Apr 25
-
Unit 448price $1,368square feet 600availibility Now
-
Unit 512price $1,389square feet 620availibility Now
-
Unit 528price $1,389square feet 620availibility Jun 6
-
Unit 513price $1,410square feet 675availibility Now
-
Unit 429price $1,346square feet 560availibility Apr 18
-
Unit 419price $1,175square feet 485availibility May 8
-
Unit 527price $1,346square feet 555availibility May 8
-
Unit 208price $1,303square feet 690availibility Jun 4
-
Unit 425price $1,260square feet 545availibility Jun 6
-
Unit 400price $1,474square feet 630availibility Jun 6
-
Unit 202price $1,174square feet 485availibility Jun 10
-
Unit 518price $1,370square feet 485availibility Jun 11
-
Unit 206price $1,908square feet 1,075availibility Now
Select a unit to view pricing & availability
About Midline Apartments
Experience a relaxed Twin Cities lifestyle defined by upscale amenities, downtown access and artistic verve. Centrally located near the light rail, metro transit and I-94, Midline Apartments offers a variety of floor plans to fit your life-from studio and micro units to spacious 1- and 2-bedrooms. Here, you'll find bold interiors to flex your style, along with a wealth of extras to make your day. Work up a sweat in our fitness center. Fire up the kiln in our art room. Take in the views from our stunning rooftop deck. Or just grab your bike and explore the local scene. CREATIVITY IN MOTION Welcome to life in the Twin Cities' Creative Enterprise Zone- a neighborhood filled with historic charm and forward-thinking creators. From eclectic breweries and restaurants to art festivals, cultural events and MLS soccer games, you'll find inspiration around every corner. Best of all, you're just two blocks from the Raymond Avenue RT station, with an easy 10-minute ride to downtown Minneapolis or St. Paul for work, play or college classes.
Midline Apartments is an apartment community located in Ramsey County and the 55114 ZIP Code. This area is served by the St. Paul Public attendance zone.
Unique Features
- Pet Spa
- Recreation Room
- Bike Storage
- Smoke Free Community
- Community Roof Deck
- Free Coffee
Community Amenities
Fitness Center
Laundry Facilities
Elevator
Clubhouse
Roof Terrace
Controlled Access
Recycling
Business Center
Property Services
- Package Service
- Community-Wide WiFi
- Wi-Fi
- Laundry Facilities
- Controlled Access
- Maintenance on site
- Property Manager on Site
- Video Patrol
- 24 Hour Access
- Recycling
- Renters Insurance Program
- Online Services
- Planned Social Activities
- Pet Washing Station
- EV Charging
- Public Transportation
- Key Fob Entry
Shared Community
- Elevator
- Business Center
- Clubhouse
- Lounge
- Multi Use Room
- Breakfast/Coffee Concierge
- Storage Space
- Conference Rooms
Fitness & Recreation
- Fitness Center
- Spa
- Bicycle Storage
- Gameroom
- Media Center/Movie Theatre
Outdoor Features
- Roof Terrace
- Sundeck
- Courtyard
- Grill
Student Features
- Study Lounge
Apartment Features
Washer/Dryer
Air Conditioning
Dishwasher
High Speed Internet Access
Hardwood Floors
Walk-In Closets
Island Kitchen
Granite Countertops
Highlights
- High Speed Internet Access
- Wi-Fi
- Washer/Dryer
- Air Conditioning
- Heating
- Ceiling Fans
- Smoke Free
- Storage Space
- Double Vanities
- Tub/Shower
- Sprinkler System
- Framed Mirrors
Kitchen Features & Appliances
- Dishwasher
- Ice Maker
- Granite Countertops
- Stainless Steel Appliances
- Pantry
- Island Kitchen
- Kitchen
- Microwave
- Oven
- Range
- Refrigerator
- Freezer
Model Details
- Hardwood Floors
- Recreation Room
- Den
- Views
- Walk-In Closets
- Linen Closet
- Double Pane Windows
- Window Coverings
- Balcony
- Deck
Fees and Policies
The fees below are based on community-supplied data and may exclude additional fees and utilities. Use the calculator to add these fees to the base rent.
- One-Time Move-In Fees
-
Application Fee$50
- Dogs Allowed
-
Monthly pet rent$35
-
One time Fee$200
-
Weight limit200 lb
-
Pet Limit2
-
Restrictions:Limited breed restrictions apply.
-
Comments:Up to 2 pets allowed, per apartment. $150 upfront pet fee, and $35/month pet rent, per pet
- Cats Allowed
-
Monthly pet rent$35
-
One time Fee$200
-
Weight limit--
-
Pet Limit2
-
Restrictions:None
-
Comments:Up to 2 pets allowed, per apartment. $150 upfront pet fee, and $35/month pet rent, per pet
- Parking
-
Surface Lot$100/moAssigned Parking
-
Covered--
- Storage Fees
-
Storage Unit$40/mo
Details
Lease Options
-
9 months, 10 months, 11 months, 12 months, 13 months, 14 months, 15 months, 16 months, 17 months, 18 months, 19 months, 20 months
Property Information
-
Built in 2022
-
154 units/5 stories
- Package Service
- Community-Wide WiFi
- Wi-Fi
- Laundry Facilities
- Controlled Access
- Maintenance on site
- Property Manager on Site
- Video Patrol
- 24 Hour Access
- Recycling
- Renters Insurance Program
- Online Services
- Planned Social Activities
- Pet Washing Station
- EV Charging
- Public Transportation
- Key Fob Entry
- Elevator
- Business Center
- Clubhouse
- Lounge
- Multi Use Room
- Breakfast/Coffee Concierge
- Storage Space
- Conference Rooms
- Roof Terrace
- Sundeck
- Courtyard
- Grill
- Fitness Center
- Spa
- Bicycle Storage
- Gameroom
- Media Center/Movie Theatre
- Study Lounge
- Pet Spa
- Recreation Room
- Bike Storage
- Smoke Free Community
- Community Roof Deck
- Free Coffee
- High Speed Internet Access
- Wi-Fi
- Washer/Dryer
- Air Conditioning
- Heating
- Ceiling Fans
- Smoke Free
- Storage Space
- Double Vanities
- Tub/Shower
- Sprinkler System
- Framed Mirrors
- Dishwasher
- Ice Maker
- Granite Countertops
- Stainless Steel Appliances
- Pantry
- Island Kitchen
- Kitchen
- Microwave
- Oven
- Range
- Refrigerator
- Freezer
- Hardwood Floors
- Recreation Room
- Den
- Views
- Walk-In Closets
- Linen Closet
- Double Pane Windows
- Window Coverings
- Balcony
- Deck
| Monday | 9am - 5pm |
|---|---|
| Tuesday | 9am - 5pm |
| Wednesday | 9am - 5pm |
| Thursday | 9am - 5pm |
| Friday | 9am - 5pm |
| Saturday | By Appointment |
| Sunday | By Appointment |
Situated in the northwestern corner of Saint Paul, Saint Anthony Park is a charming neighborhood between the downtowns of Saint Paul and Minneapolis. Saint Anthony Park’s small business district exudes the feel of an urban village, with plenty of quaint shops and local restaurants in Tudor-style buildings stretched along Como Avenue.
Outside of the business district, Saint Anthony Park is predominantly residential. The neighborhood is teeming with apartments and single-family homes covered in lush trees and landscaping. Langford Park offers residents numerous opportunities for outdoor recreation while the sprawling Como Regional Park lies just outside the neighborhood’s boundaries.
Saint Anthony Park is convenient to an array of notable amenities, including the University of Minnesota’s Saint Paul Campus, the Minnesota State Fair, and Rosedale Center. Convenience to I-94 and multiple light rail stations makes getting around from Saint Anthony Park simple.
Learn more about living in St Anthony| Colleges & Universities | Distance | ||
|---|---|---|---|
| Colleges & Universities | Distance | ||
| Drive: | 4 min | 1.6 mi | |
| Drive: | 6 min | 2.1 mi | |
| Drive: | 7 min | 2.5 mi | |
| Drive: | 7 min | 2.6 mi |
 The GreatSchools Rating helps parents compare schools within a state based on a variety of school quality indicators and provides a helpful picture of how effectively each school serves all of its students. Ratings are on a scale of 1 (below average) to 10 (above average) and can include test scores, college readiness, academic progress, advanced courses, equity, discipline and attendance data. We also advise parents to visit schools, consider other information on school performance and programs, and consider family needs as part of the school selection process.
The GreatSchools Rating helps parents compare schools within a state based on a variety of school quality indicators and provides a helpful picture of how effectively each school serves all of its students. Ratings are on a scale of 1 (below average) to 10 (above average) and can include test scores, college readiness, academic progress, advanced courses, equity, discipline and attendance data. We also advise parents to visit schools, consider other information on school performance and programs, and consider family needs as part of the school selection process.
View GreatSchools Rating Methodology
Transportation options available in Saint Paul include Raymond Ave Station, located 0.2 mile from Midline Apartments. Midline Apartments is near Minneapolis-St Paul International/Wold-Chamberlain, located 8.5 miles or 18 minutes away.
| Transit / Subway | Distance | ||
|---|---|---|---|
| Transit / Subway | Distance | ||
| Walk: | 4 min | 0.2 mi | |
| Walk: | 15 min | 0.8 mi | |
| Walk: | 17 min | 0.9 mi | |
| Drive: | 4 min | 1.5 mi | |
| Drive: | 4 min | 1.5 mi |
| Commuter Rail | Distance | ||
|---|---|---|---|
| Commuter Rail | Distance | ||
|
|
Drive: | 13 min | 5.5 mi |
|
|
Drive: | 11 min | 6.4 mi |
|
|
Drive: | 20 min | 13.8 mi |
|
|
Drive: | 29 min | 22.3 mi |
|
|
Drive: | 31 min | 23.9 mi |
| Airports | Distance | ||
|---|---|---|---|
| Airports | Distance | ||
|
Minneapolis-St Paul International/Wold-Chamberlain
|
Drive: | 18 min | 8.5 mi |
Time and distance from Midline Apartments.
| Shopping Centers | Distance | ||
|---|---|---|---|
| Shopping Centers | Distance | ||
| Drive: | 3 min | 1.2 mi | |
| Drive: | 5 min | 1.8 mi | |
| Drive: | 5 min | 1.9 mi |
| Parks and Recreation | Distance | ||
|---|---|---|---|
| Parks and Recreation | Distance | ||
|
Tower Hill Park
|
Drive: | 3 min | 1.3 mi |
|
Newell Park
|
Drive: | 3 min | 1.5 mi |
|
Luxton Park
|
Drive: | 5 min | 1.7 mi |
|
The Raptor Center - University of Minnesota
|
Drive: | 7 min | 2.3 mi |
|
Brackett Park
|
Drive: | 7 min | 2.7 mi |
| Hospitals | Distance | ||
|---|---|---|---|
| Hospitals | Distance | ||
| Drive: | 6 min | 2.9 mi | |
| Drive: | 8 min | 4.2 mi | |
| Drive: | 11 min | 4.9 mi |
| Military Bases | Distance | ||
|---|---|---|---|
| Military Bases | Distance | ||
| Drive: | 17 min | 7.2 mi |
Property Ratings at Midline Apartments
I really love my new apartment, I'm someone who is very picky and loves to live in a nice apartment. So, when it was time for me to move from my old apartment, I was looking for something similar. Luckily for me, I found Midline apartment which had an extra touch of modern design. I usually love white kitchen cabinets, but when I found the color and the background design of my new kitchen at Midline, it was so beautiful, and didn't think twice. Moreover, the pricing is, affordable compared to surrounding Apartments which have brown kitchen cabinets and doors, which was something I wasn't looking out for. If you are looking for modern style and design, don't look elsewhere other than Midline Apartments. Also, the management of Midline especially Bryanna and Steven made my move-in so smooth, Steven was very polite and answered all my questions right from the beginning of my search, whiles Bryanna was very flexible with me when I had to change my move-in date a couple of times due to unforeseen circumstances and she was even awake around 10 pm to answer my questions during the day of my move in. The only thing I wish I had with my new apartment was a patio or balcony since other rooms have it, other than that everything looks great!
I love the process with applying with them they had made it easy an painless they answer all my questions an was flexible with my move in dates. can’t wait to move in
I have yet to move in, but I will say that the leasing process was absolutely flawless and fast. It took less than 48 hours to get approval and sign my lease!! The staff was very friendly and promptly answered all my questions (and as a first time leaser, I greatly appreciated it). I cannot wait to move into my new home!!
Midline Apartments Photos
-
Midline Apartments
-
Midline Apartments - 1BR, 1BA - 675SF - Cezanne
-
2227-University-Ave-W-Portfolio-004
-
2227-University-Ave-W-Portfolio-007
-
2227-University-Ave-W-Portfolio-008
-
2227-University-Ave-W-Portfolio-015
-
2227-University-Ave-W-Portfolio-010
-
2227-University-Ave-W-Portfolio-014
-
2227-University-Ave-W-Portfolio-028
Models
-
Holbein
-
Degas
-
Cassatt
-
Monet
-
Seurat
-
Morisot
Nearby Apartments
Within 50 Miles of Midline Apartments
View More Communities-
The Pitch Apartments
427 N Snelling Ave
Saint Paul, MN 55104
1-2 Br $1,070-$1,795 1.3 mi
-
Odie Apartments
607 W 28th St
Minneapolis, MN 55408
1-2 Br $1,311-$1,611 4.7 mi
-
29 Bryant Apartments
2934 Bryant Ave S
Minneapolis, MN 55408
1-2 Br $1,245-$1,980 4.9 mi
-
Kolo Apartments
3616 Bryant Ave South
Minneapolis, MN 55409
1-2 Br $1,245-$1,645 5.2 mi
-
Nox Apartments
2703 Girard Ave S
Minneapolis, MN 55408
1-2 Br $1,395-$1,745 5.2 mi
-
Lumos Apartments
2826 Girard Ave S
Minneapolis, MN 55408
1-2 Br $1,427-$2,185 5.2 mi
Midline Apartments has studios to two bedrooms with rent ranges from $1,174/mo. to $1,908/mo.
You can take a virtual tour of Midline Apartments on Apartments.com.
Midline Apartments is in St Anthony in the city of Saint Paul. Here you’ll find three shopping centers within 1.9 miles of the property. Five parks are within 2.7 miles, including Newell Park, Tower Hill Park, and Luxton Park.
What Are Walk Score®, Transit Score®, and Bike Score® Ratings?
Walk Score® measures the walkability of any address. Transit Score® measures access to public transit. Bike Score® measures the bikeability of any address.
What is a Sound Score Rating?
A Sound Score Rating aggregates noise caused by vehicle traffic, airplane traffic and local sources

