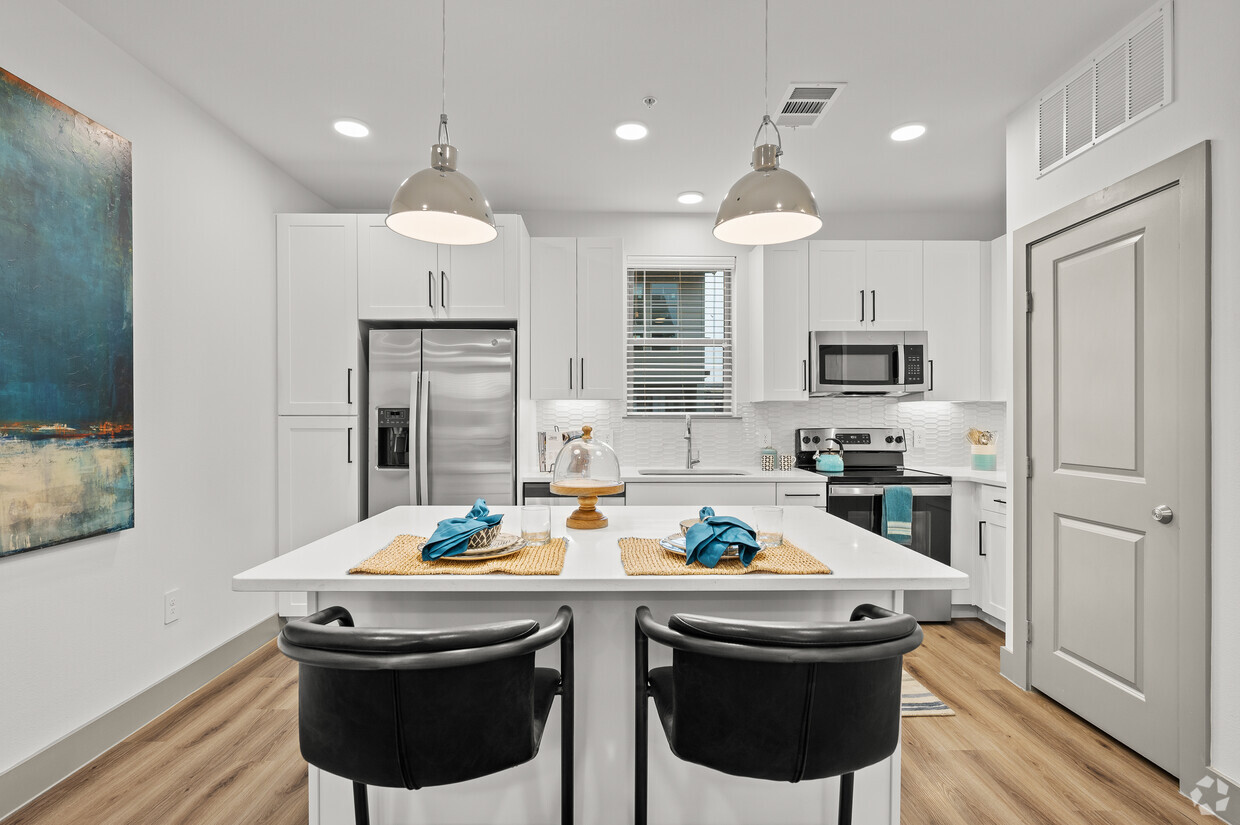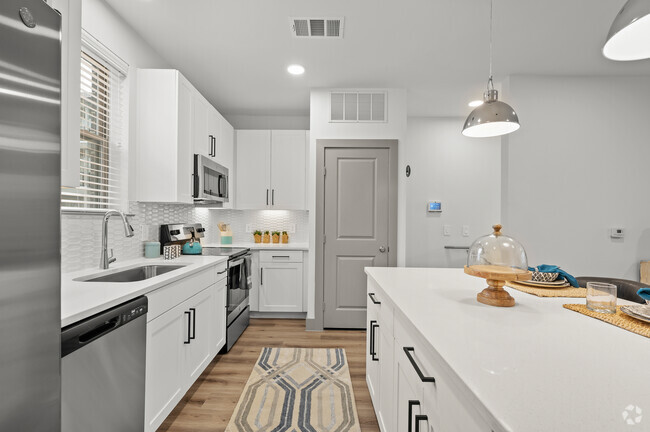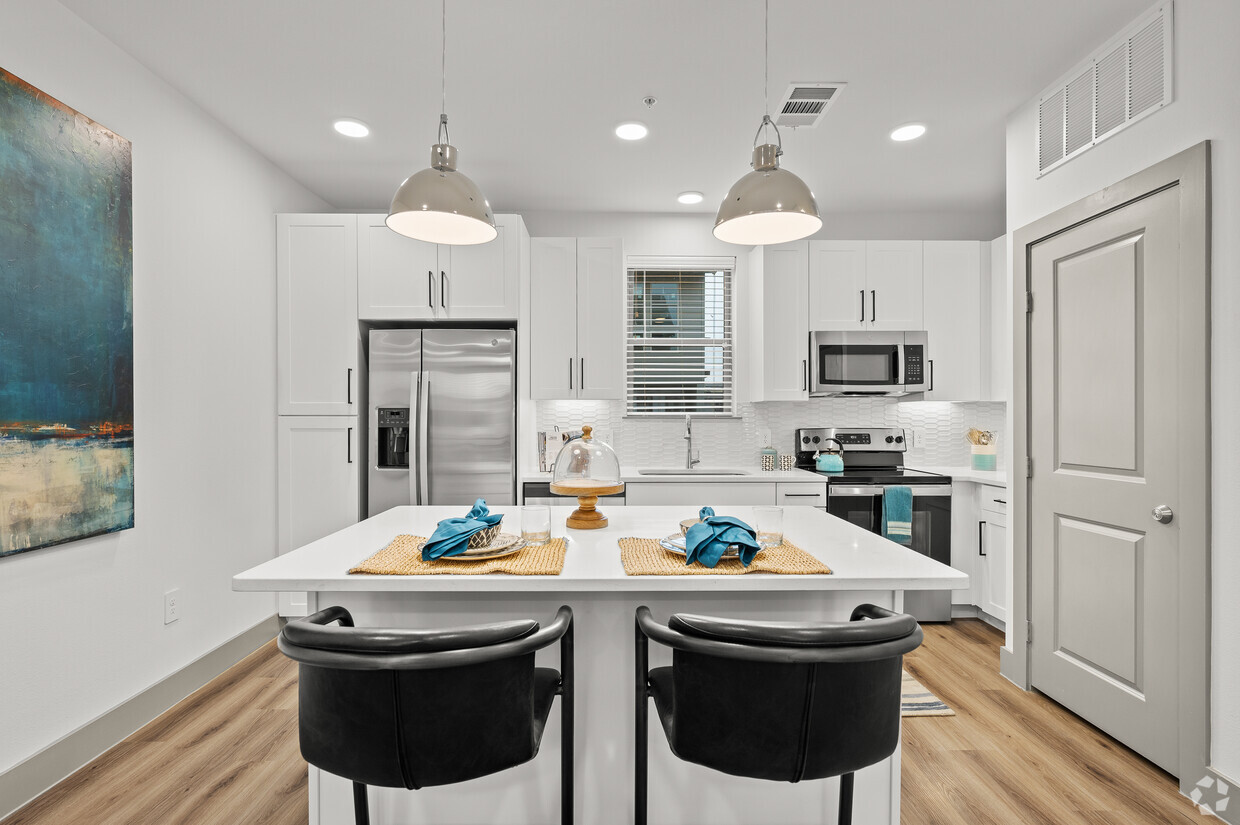-
Monthly Rent
$1,818 - $3,499
-
Bedrooms
1 - 3 bd
-
Bathrooms
1 - 2.5 ba
-
Square Feet
574 - 1,631 sq ft
Pricing & Floor Plans
-
Unit 09112price $2,349square feet 996availibility Now
-
Unit 09103price $2,399square feet 996availibility Now
-
Unit 07111price $2,559square feet 996availibility Now
-
Unit 10113price $2,499square feet 1,076availibility Now
-
Unit 10103price $2,689square feet 1,076availibility Now
-
Unit 10104price $2,689square feet 1,076availibility Now
-
Unit 02309price $1,818square feet 718availibility May 4
-
Unit 02213price $1,818square feet 718availibility May 27
-
Unit 02303price $1,818square feet 718availibility Jun 5
-
Unit 10117price $3,499square feet 1,631availibility Now
-
Unit 09112price $2,349square feet 996availibility Now
-
Unit 09103price $2,399square feet 996availibility Now
-
Unit 07111price $2,559square feet 996availibility Now
-
Unit 10113price $2,499square feet 1,076availibility Now
-
Unit 10103price $2,689square feet 1,076availibility Now
-
Unit 10104price $2,689square feet 1,076availibility Now
-
Unit 02309price $1,818square feet 718availibility May 4
-
Unit 02213price $1,818square feet 718availibility May 27
-
Unit 02303price $1,818square feet 718availibility Jun 5
-
Unit 10117price $3,499square feet 1,631availibility Now
Select a unit to view pricing & availability
About Midway Row House
Discover the boutique living experience at Midway Row House! Our community features 51 luxurious one-bedroom flats in a single building, as well as 107 one and two-bedroom townhomes spread across eight buildings. Residents enjoy exclusive access to an array of meaningful amenities including our CO-Work LOFT with free WIFI and a Starbucks Coffee Bar, designer living room with multiple gathering spaces as well as semi-private co-work desks and private co-work offices and team room. Take a dip in our infinity-edge pool, relax in our custom arbor-style cabana with grilling stations, or work up a sweat in our fitness center, all of which overlook the stellar 2-acre Blue Lake. Our pet-friendly community also boasts two dog parks (one for small dogs and one for large dogs), a self-service pet salon, and a quarter-mile walking path around the lake. Your search for upscale living ends here - come and experience the elevated lifestyle of Midway Row House.
Midway Row House is an apartment community located in Dallas County and the 75244 ZIP Code. This area is served by the Carrollton-Farmers Branch Independent attendance zone.
Unique Features
- Spacious Balconies *
- 1 & 2 Bedroom Townhomes
- Door to Door Trash Pick-Up
- Oversized Entertaining Kitchens
- Study/Home Office Areas in Most Townhomes *
- 9 Ft Ceilings
- AT&T Internet 300 Fiber Super-Fast Internet
- Two Oversized Dog Parks (Big Dogs & Little Dogs)
- 8-Foot Tall Entry Doors and Patio Doors
- Ceiling Fans With Light Kits
- Private, Fenced Yards for Many Townhomes *
- Self-Service Pet Salon
- Spacious Closets
- Upgraded Carpet in Bedrooms
- Air Conditioner
- Direct-Access, Two-Car Garages for Townhomes
- Wood-Like Vinyl Plank Flooring
- Electric Vehicle Charging Stations
- Electronic Thermostat
- BBQ/Picnic Area
- CO-Work LOFT
- Full Size Washer and Dryers
Community Amenities
Pool
Fitness Center
Clubhouse
Controlled Access
Recycling
Business Center
Grill
Key Fob Entry
Property Services
- Package Service
- Controlled Access
- Maintenance on site
- Property Manager on Site
- Trash Pickup - Door to Door
- Recycling
- Pet Play Area
- Pet Washing Station
- EV Charging
- Key Fob Entry
Shared Community
- Business Center
- Clubhouse
- Lounge
- Multi Use Room
- Breakfast/Coffee Concierge
Fitness & Recreation
- Fitness Center
- Pool
- Walking/Biking Trails
Outdoor Features
- Cabana
- Grill
- Picnic Area
- Dog Park
Apartment Features
Washer/Dryer
Air Conditioning
Dishwasher
High Speed Internet Access
Hardwood Floors
Walk-In Closets
Island Kitchen
Granite Countertops
Highlights
- High Speed Internet Access
- Wi-Fi
- Washer/Dryer
- Air Conditioning
- Heating
- Ceiling Fans
- Cable Ready
- Double Vanities
- Tub/Shower
- Wheelchair Accessible (Rooms)
Kitchen Features & Appliances
- Dishwasher
- Disposal
- Ice Maker
- Granite Countertops
- Stainless Steel Appliances
- Island Kitchen
- Kitchen
- Microwave
- Oven
- Range
- Refrigerator
- Freezer
Model Details
- Hardwood Floors
- Carpet
- Tile Floors
- Vinyl Flooring
- High Ceilings
- Office
- Walk-In Closets
- Large Bedrooms
- Balcony
- Patio
- Yard
Fees and Policies
The fees below are based on community-supplied data and may exclude additional fees and utilities.
- One-Time Move-In Fees
-
Administrative Fee$250
-
Application Fee$85
- Dogs Allowed
-
No fees required
-
Weight limit75 lb
- Cats Allowed
-
No fees required
-
Weight limit--
- Parking
-
Surface Lot--
-
Other--
Details
Lease Options
-
3, 4, 5, 6, 7, 8, 9, 10, 11, 12, 13, 14, 15
Property Information
-
Built in 2023
-
158 units/4 stories
- Package Service
- Controlled Access
- Maintenance on site
- Property Manager on Site
- Trash Pickup - Door to Door
- Recycling
- Pet Play Area
- Pet Washing Station
- EV Charging
- Key Fob Entry
- Business Center
- Clubhouse
- Lounge
- Multi Use Room
- Breakfast/Coffee Concierge
- Cabana
- Grill
- Picnic Area
- Dog Park
- Fitness Center
- Pool
- Walking/Biking Trails
- Spacious Balconies *
- 1 & 2 Bedroom Townhomes
- Door to Door Trash Pick-Up
- Oversized Entertaining Kitchens
- Study/Home Office Areas in Most Townhomes *
- 9 Ft Ceilings
- AT&T Internet 300 Fiber Super-Fast Internet
- Two Oversized Dog Parks (Big Dogs & Little Dogs)
- 8-Foot Tall Entry Doors and Patio Doors
- Ceiling Fans With Light Kits
- Private, Fenced Yards for Many Townhomes *
- Self-Service Pet Salon
- Spacious Closets
- Upgraded Carpet in Bedrooms
- Air Conditioner
- Direct-Access, Two-Car Garages for Townhomes
- Wood-Like Vinyl Plank Flooring
- Electric Vehicle Charging Stations
- Electronic Thermostat
- BBQ/Picnic Area
- CO-Work LOFT
- Full Size Washer and Dryers
- High Speed Internet Access
- Wi-Fi
- Washer/Dryer
- Air Conditioning
- Heating
- Ceiling Fans
- Cable Ready
- Double Vanities
- Tub/Shower
- Wheelchair Accessible (Rooms)
- Dishwasher
- Disposal
- Ice Maker
- Granite Countertops
- Stainless Steel Appliances
- Island Kitchen
- Kitchen
- Microwave
- Oven
- Range
- Refrigerator
- Freezer
- Hardwood Floors
- Carpet
- Tile Floors
- Vinyl Flooring
- High Ceilings
- Office
- Walk-In Closets
- Large Bedrooms
- Balcony
- Patio
- Yard
| Monday | 9am - 6pm |
|---|---|
| Tuesday | 9am - 6pm |
| Wednesday | 9am - 6pm |
| Thursday | 9am - 6pm |
| Friday | 9am - 6pm |
| Saturday | 10am - 5pm |
| Sunday | 1pm - 5pm |
Situated about 15 miles northwest of Dallas, Farmers Branch is a dynamic live-work-play destination offering the best of small-town living with big-city convenience. Home to more than 4,000 companies and over 250 corporate headquarters, Farmers Branch is regarded as a vibrant business center. The city is also home to 30 parks and an array of top-notch schools, making it an ideal spot for families and commuters alike.
In town, Farmers Branch residents enjoy visiting the Farmers Branch Market, Farmers Branch Rose Gardens, and Farmers Branch Historical Park. Numerous delectable, diverse eateries offer plenty of dining options. Shopping opportunities abound at nearby Galleria Dallas, a premier shopping destination in the DFW Metroplex.
Learn more about living in Farmers Branch| Colleges & Universities | Distance | ||
|---|---|---|---|
| Colleges & Universities | Distance | ||
| Walk: | 8 min | 0.4 mi | |
| Drive: | 11 min | 6.3 mi | |
| Drive: | 12 min | 8.6 mi | |
| Drive: | 18 min | 9.9 mi |
 The GreatSchools Rating helps parents compare schools within a state based on a variety of school quality indicators and provides a helpful picture of how effectively each school serves all of its students. Ratings are on a scale of 1 (below average) to 10 (above average) and can include test scores, college readiness, academic progress, advanced courses, equity, discipline and attendance data. We also advise parents to visit schools, consider other information on school performance and programs, and consider family needs as part of the school selection process.
The GreatSchools Rating helps parents compare schools within a state based on a variety of school quality indicators and provides a helpful picture of how effectively each school serves all of its students. Ratings are on a scale of 1 (below average) to 10 (above average) and can include test scores, college readiness, academic progress, advanced courses, equity, discipline and attendance data. We also advise parents to visit schools, consider other information on school performance and programs, and consider family needs as part of the school selection process.
View GreatSchools Rating Methodology
Transportation options available in Farmers Branch include Farmers Branch Station, located 3.6 miles from Midway Row House. Midway Row House is near Dallas Love Field, located 10.3 miles or 17 minutes away, and Dallas-Fort Worth International, located 17.3 miles or 23 minutes away.
| Transit / Subway | Distance | ||
|---|---|---|---|
| Transit / Subway | Distance | ||
|
|
Drive: | 9 min | 3.6 mi |
|
|
Drive: | 9 min | 5.5 mi |
|
|
Drive: | 11 min | 6.0 mi |
|
|
Drive: | 11 min | 6.9 mi |
|
|
Drive: | 11 min | 7.3 mi |
| Commuter Rail | Distance | ||
|---|---|---|---|
| Commuter Rail | Distance | ||
|
|
Drive: | 13 min | 9.5 mi |
|
|
Drive: | 16 min | 11.1 mi |
| Drive: | 19 min | 12.5 mi | |
|
|
Drive: | 18 min | 12.7 mi |
| Drive: | 21 min | 15.8 mi |
| Airports | Distance | ||
|---|---|---|---|
| Airports | Distance | ||
|
Dallas Love Field
|
Drive: | 17 min | 10.3 mi |
|
Dallas-Fort Worth International
|
Drive: | 23 min | 17.3 mi |
Time and distance from Midway Row House.
| Shopping Centers | Distance | ||
|---|---|---|---|
| Shopping Centers | Distance | ||
| Walk: | 7 min | 0.4 mi | |
| Walk: | 7 min | 0.4 mi | |
| Walk: | 11 min | 0.6 mi |
| Parks and Recreation | Distance | ||
|---|---|---|---|
| Parks and Recreation | Distance | ||
|
Beckert Park
|
Drive: | 8 min | 3.2 mi |
|
Cottonwood Park
|
Drive: | 12 min | 6.8 mi |
|
Richland Park
|
Drive: | 14 min | 7.8 mi |
|
Heights Park
|
Drive: | 13 min | 8.5 mi |
|
Elm Fork Preserve
|
Drive: | 15 min | 8.6 mi |
| Hospitals | Distance | ||
|---|---|---|---|
| Hospitals | Distance | ||
| Drive: | 5 min | 2.6 mi | |
| Drive: | 8 min | 5.1 mi | |
| Drive: | 10 min | 6.1 mi |
| Military Bases | Distance | ||
|---|---|---|---|
| Military Bases | Distance | ||
| Drive: | 27 min | 18.8 mi | |
| Drive: | 56 min | 41.4 mi |
Property Ratings at Midway Row House
MRH has been nothing but responsive and active since I moved in. I think I was the 10th tenant and now there are lots of us. Great property and very fun environment without being loud.
So far so good! Quiet area close to DNT & grocery stores. Neighbors are pleasant and feel safe. Apartment amenities are nice, I like that they’re mostly empty. Great to have a little front yard/porch.
I love living at midway row house! The amenities are amazing, and i love that there are events for residents here. Everyone is so friendly as well
This community is peaceful and quiet but still has a lot of liveliness to it. Walking my pup and being around the pond is my favorite thing to do. We have also met some great people and appreciate the community events created. The office staff and maintenance crew is nice and responsive as well!
Midway Row House is an exceptional complex to live at! The staff here our equally amazing as well, especially Taiah! She helped me throughout the whole application process and ensured that I understood everything. She is very very nice. The Mallard Townhome floor plan is beautiful and the amenities are great. So glad I chose Midway Row House!!
Nice quiet complex hidden away in a good central location. Nice amenities everything is brand new. Needs more guest parking as there are only 5 spots for the entire complex.
Absolutely painless leasing process and move in, nice units with modern fixtures and communities. Proximity to everything makes it the ideal community for most people.
Love the property very much especially the lake and pool! Very clean complex as well. Because they are extremely new, it’s takes them awhile to get things situated like guest parking, valet, pool passes etc. That is frustrating but other than that it’s great
So far so good! I relocated from Colorado and had to do much of the process via email. The property staff has been kind and responsive throughout the whole process I would definitely recommend this place to my friends.
Midway Row House Photos
-
Midway Row House
-
1BR, 1.5BA - 1,076SF Green Teal
-
1BR, 1.5BA - 1,076SF Green Teal
-
1BR, 1.5BA - 1,076SF Green Teal
-
1BR, 1.5BA - 1,076SF Green Teal
-
1BR, 1.5BA - 1,076SF Green Teal
-
1BR, 1.5BA - 1,076SF Green Teal
-
1BR, 1.5BA - 1,076SF Green Teal
-
1BR, 1.5BA - 1,076SF Green Teal
Models
-
1 Bedroom
-
1 Bedroom
-
1 Bedroom
-
1 Bedroom
-
1 Bedroom
-
1 Bedroom
Nearby Apartments
Within 50 Miles of Midway Row House
View More Communities-
Bent Tree Lofts
17501 North Dallas Pky
Dallas, TX 75287
1-2 Br $1,534-$2,839 4.2 mi
-
Gables Villa Rosa
2650-2650 Cedar Springs Rd
Dallas, TX 75201
1-3 Br $2,180-$5,958 9.1 mi
-
State Thomas Ravello
2610 Allen St
Dallas, TX 75204
1-4 Br $1,870-$7,992 9.3 mi
-
Gables Republic Tower
350 N Ervay St
Dallas, TX 75201
1-3 Br $1,660-$3,564 10.4 mi
-
Peridot Residences
1601 Elm St
Dallas, TX 75201
1-2 Br $2,214-$4,598 10.4 mi
-
Oakhouse
900 E Colorado Blvd
Dallas, TX 75203
1-3 Br $1,339-$3,043 11.9 mi
Midway Row House has one to three bedrooms with rent ranges from $1,818/mo. to $3,499/mo.
You can take a virtual tour of Midway Row House on Apartments.com.
What Are Walk Score®, Transit Score®, and Bike Score® Ratings?
Walk Score® measures the walkability of any address. Transit Score® measures access to public transit. Bike Score® measures the bikeability of any address.
What is a Sound Score Rating?
A Sound Score Rating aggregates noise caused by vehicle traffic, airplane traffic and local sources










Responded To This Review