The Mila Apartments
11726 West Ave,
San Antonio,
TX
78216

-
Monthly Rent
$899 - $1,499
-
Bedrooms
1 - 3 bd
-
Bathrooms
1 - 2 ba
-
Square Feet
640 - 1,250 sq ft

LIVE OUTSIDE THE LINES AT THE MILA APARTMENTS Located about 16 miles north of Downtown San Antonio, the Harmony Hills neighborhood enjoys the nickname "Enchanted Forest" due to its abundance of mature trees and manicured landscaping. Brick and stacked stone house facades lend a cohesive feel to the neighborhood, while an abundance of local gathering places allow residents to socialize without having to leave the area. Stroll through Harmony Hills Community Park when you need a breath of fresh air, and grab a membership at the on-site Harmony Hills Cabana Club to enjoy the pool, barbecue areas, and volleyball and tennis courts throughout the year. Renting near the main thoroughfare, Blanco Road, also gives you access to a few of the best neighborhood hotspots that include various restaurants, shops, and parks. Close proximity to U.S. 281 connects Harmony Hills to Greater San Antonio within minutes.
Pricing & Floor Plans
-
Unit C1price $899square feet 640availibility Now
-
Unit C5price $899square feet 640availibility Now
-
Unit P2price $979square feet 733availibility Apr 30
-
Unit E1price $999square feet 868availibility Now
-
Unit 22Bprice $999square feet 868availibility Now
-
Unit 11Bprice $999square feet 868availibility Now
-
Unit E2price $999square feet 868availibility Now
-
Unit Q3price $999square feet 868availibility Now
-
Unit Q4price $999square feet 868availibility Now
-
Unit D1price $1,259square feet 1,175availibility Now
-
Unit K6price $1,199square feet 988availibility Apr 30
-
Unit A3price $1,499square feet 1,250availibility Now
-
Unit C1price $899square feet 640availibility Now
-
Unit C5price $899square feet 640availibility Now
-
Unit P2price $979square feet 733availibility Apr 30
-
Unit E1price $999square feet 868availibility Now
-
Unit 22Bprice $999square feet 868availibility Now
-
Unit 11Bprice $999square feet 868availibility Now
-
Unit E2price $999square feet 868availibility Now
-
Unit Q3price $999square feet 868availibility Now
-
Unit Q4price $999square feet 868availibility Now
-
Unit D1price $1,259square feet 1,175availibility Now
-
Unit K6price $1,199square feet 988availibility Apr 30
-
Unit A3price $1,499square feet 1,250availibility Now
About The Mila Apartments
LIVE OUTSIDE THE LINES AT THE MILA APARTMENTS Located about 16 miles north of Downtown San Antonio, the Harmony Hills neighborhood enjoys the nickname "Enchanted Forest" due to its abundance of mature trees and manicured landscaping. Brick and stacked stone house facades lend a cohesive feel to the neighborhood, while an abundance of local gathering places allow residents to socialize without having to leave the area. Stroll through Harmony Hills Community Park when you need a breath of fresh air, and grab a membership at the on-site Harmony Hills Cabana Club to enjoy the pool, barbecue areas, and volleyball and tennis courts throughout the year. Renting near the main thoroughfare, Blanco Road, also gives you access to a few of the best neighborhood hotspots that include various restaurants, shops, and parks. Close proximity to U.S. 281 connects Harmony Hills to Greater San Antonio within minutes.
The Mila Apartments is an apartment community located in Bexar County and the 78216 ZIP Code. This area is served by the North East Independent attendance zone.
Community Amenities
Laundry Facilities
Clubhouse
Grill
Gated
- Laundry Facilities
- Clubhouse
- Breakfast/Coffee Concierge
- Walk-Up
- Gated
- Grill
- Picnic Area
Apartment Features
Dishwasher
High Speed Internet Access
Hardwood Floors
Walk-In Closets
- High Speed Internet Access
- Heating
- Ceiling Fans
- Smoke Free
- Storage Space
- Fireplace
- Dishwasher
- Disposal
- Pantry
- Microwave
- Refrigerator
- Hardwood Floors
- Carpet
- Tile Floors
- Walk-In Closets
- Window Coverings
- Balcony
Fees and Policies
The fees below are based on community-supplied data and may exclude additional fees and utilities.
- One-Time Move-In Fees
-
Administrative Fee$100
-
Application Fee$50
- Parking
-
Surface Lot--Assigned Parking
-
Covered--Assigned Parking
Details
Utilities Included
-
Air Conditioning
Lease Options
-
6 months, 7 months, 8 months, 9 months, 10 months, 11 months, 12 months
-
Short term lease
Property Information
-
Built in 1978
-
124 units/2 stories
- Laundry Facilities
- Clubhouse
- Breakfast/Coffee Concierge
- Walk-Up
- Gated
- Grill
- Picnic Area
- High Speed Internet Access
- Heating
- Ceiling Fans
- Smoke Free
- Storage Space
- Fireplace
- Dishwasher
- Disposal
- Pantry
- Microwave
- Refrigerator
- Hardwood Floors
- Carpet
- Tile Floors
- Walk-In Closets
- Window Coverings
- Balcony
| Monday | 9am - 6pm |
|---|---|
| Tuesday | 9am - 6pm |
| Wednesday | 9am - 6pm |
| Thursday | 9am - 6pm |
| Friday | 9am - 6pm |
| Saturday | 10am - 2pm |
| Sunday | 12am - 12am |
Located about 16 miles north of Downtown San Antonio, the Harmony Hills neighborhood enjoys the nickname "Enchanted Forest" due to its abundance of mature trees and manicured landscaping. Brick and stacked stone house facades lend a cohesive feel to the neighborhood, while an abundance of local gathering places allow residents to socialize without having to leave the area.
Stroll through Harmony Hills Community Park when you need a breath of fresh air, and grab a membership at the on-site Harmony Hills Cabana Club to enjoy the pool, barbecue areas, and volleyball and tennis courts throughout the year. Renting near the main thoroughfare, Blanco Road, also gives you access to a few of the best neighborhood hotspots that include various restaurants, shops, and parks. Close proximity to U.S. 281 connects Harmony Hills to Greater San Antonio within minutes.
Learn more about living in Harmony Hills| Colleges & Universities | Distance | ||
|---|---|---|---|
| Colleges & Universities | Distance | ||
| Drive: | 14 min | 6.8 mi | |
| Drive: | 14 min | 7.7 mi | |
| Drive: | 15 min | 8.5 mi | |
| Drive: | 16 min | 9.2 mi |
 The GreatSchools Rating helps parents compare schools within a state based on a variety of school quality indicators and provides a helpful picture of how effectively each school serves all of its students. Ratings are on a scale of 1 (below average) to 10 (above average) and can include test scores, college readiness, academic progress, advanced courses, equity, discipline and attendance data. We also advise parents to visit schools, consider other information on school performance and programs, and consider family needs as part of the school selection process.
The GreatSchools Rating helps parents compare schools within a state based on a variety of school quality indicators and provides a helpful picture of how effectively each school serves all of its students. Ratings are on a scale of 1 (below average) to 10 (above average) and can include test scores, college readiness, academic progress, advanced courses, equity, discipline and attendance data. We also advise parents to visit schools, consider other information on school performance and programs, and consider family needs as part of the school selection process.
View GreatSchools Rating Methodology
Property Ratings at The Mila Apartments
Any time I had any questions or concerns, all the office team members were very helpful, informative, and polite. They are pleasant to work with. “Go A team”
Don't be fooled by the model house they show you. The apartments look nothing like it! Old cabinets just get painted on, they even paint on the bathtub and bathroom sink! Who does that!! Also they paint over the bathroom tile and when it starts somong off you can see all the mold hiding under it. There's huge plumbing issues here, leaks and loud noise coming from it too. Good luck getting any sleep with that deafening noise coming from your bathroom! And of course you get ignored if you report it. There are neighbors with broken A/C in these triple digit temperatures, broken fridges, roach infestations. The pool is nasty and the water is green. People in the office and maintenance come and go, you always see different people and whatever maintenance issues you already reported just seem to disappear and youbhave to start all over with the new people and then they're gone too and it's back to having nothing fixed. Look for a decent place to live, this is not it.
Should’ve listened to the reviews… there is a roach problem here like badly, I have roaches inside my stove where the numbers are just crawling around, cabinet handles are falling off, towel rack falling off. dried up paint on the floors. Etc! I’ve only been living here for 4 days.. and I have stray cats coming on my balcony messing with my dog .. being here so far has made me uncomfortable.
These apartments are terrible theres a list of comppaints i could give but top ones are, the management here does not care about whatever problems you can experience inside of your home, been having the worst year of my life i. These apartments, theyll disrespect and down play whatever ever issues youll go through, dont decline your health living here especially if your system is compromised as it is the vents and inside your A/C system is full of mold. 1000$ to move into apartments where you can here everything going on withing the building including stomping and nuisance from your neighbors
I moved in on Sunday and it is a beautiful apartment. Cant wait to add my touches to make it my home. And it is close to so many places to shop and eat. Amazing beautiful and the Assistant Manager was so helpful. Thank you Eliza
Roach infested, tons of rotted out old floorboards, rude staff, flooding problems, everything is outdated and aged.
Just moved into a 2 bedroom apartment. The property looks great, they just finished painting the outside. The inside is well taken care of, has new appliances, and just feels really clean. Management is always in the office and you always get to talk to someone when you call in. No confusing phone menus or leaving voicemails. I would recommend it.
Property Manager at The Mila Apartments, Responded To This Review
Thank you so much for your review! We are glad you love your apartment. Please let us know if you need anything. - Autumn Brook
You May Also Like
The Mila Apartments has one to three bedrooms with rent ranges from $899/mo. to $1,499/mo.
Yes, to view the floor plan in person, please schedule a personal tour.
The Mila Apartments is in Harmony Hills in the city of San Antonio. Here you’ll find three shopping centers within 0.5 mile of the property. Five parks are within 5.1 miles, including Phil Hardberger Park, Walker Ranch Historic Landmark, and Upper Salado Creek Greenway.
Similar Rentals Nearby
What Are Walk Score®, Transit Score®, and Bike Score® Ratings?
Walk Score® measures the walkability of any address. Transit Score® measures access to public transit. Bike Score® measures the bikeability of any address.
What is a Sound Score Rating?
A Sound Score Rating aggregates noise caused by vehicle traffic, airplane traffic and local sources
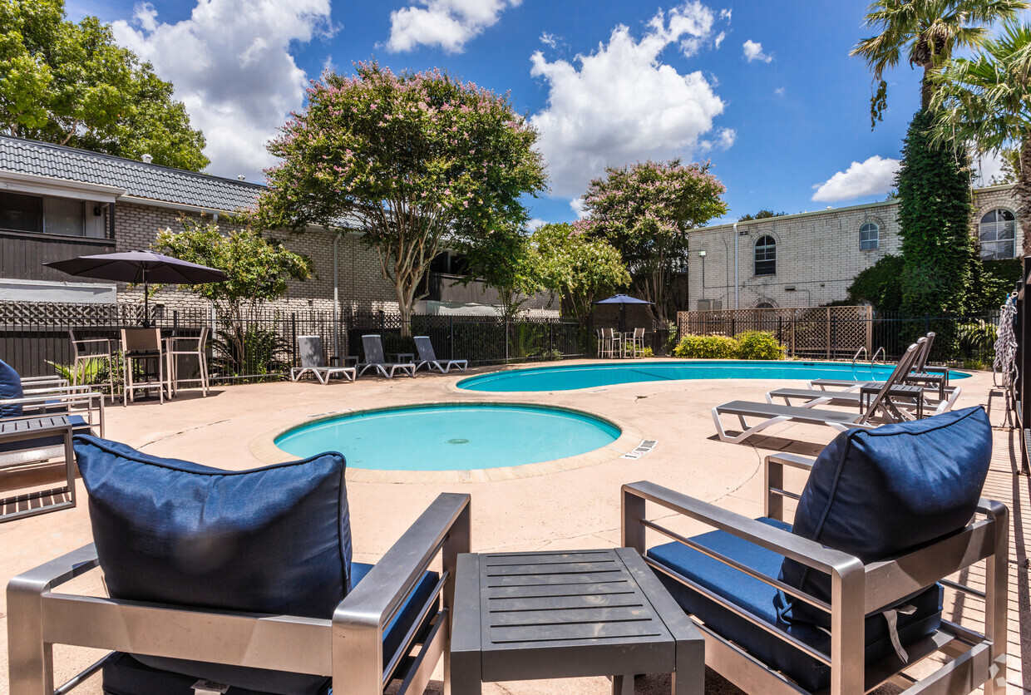
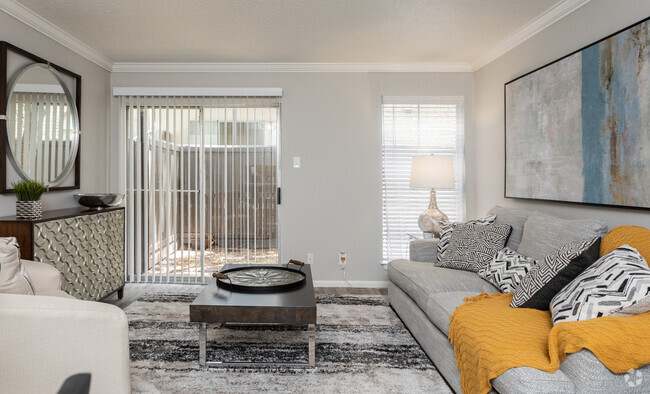
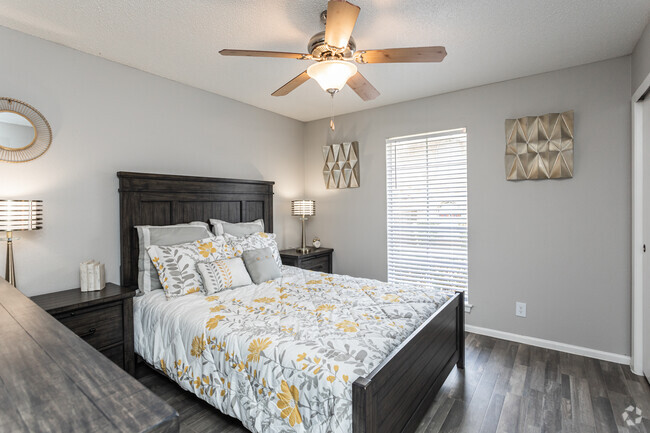
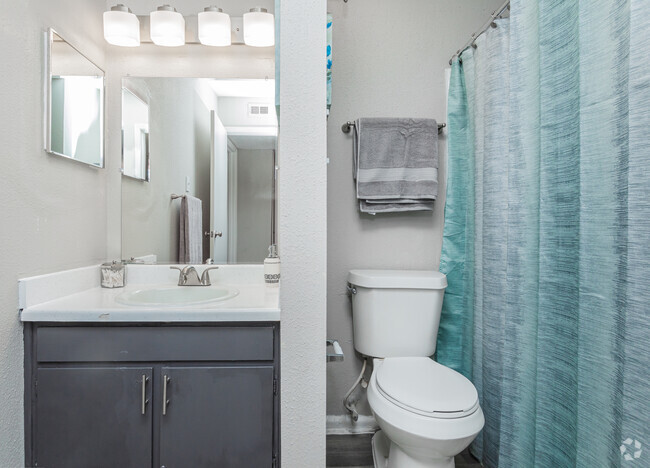



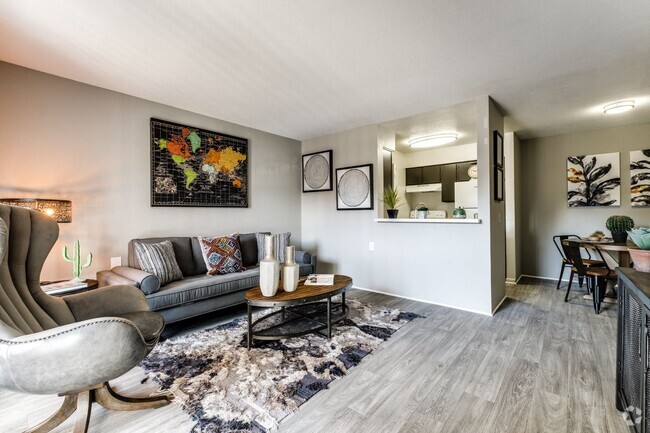
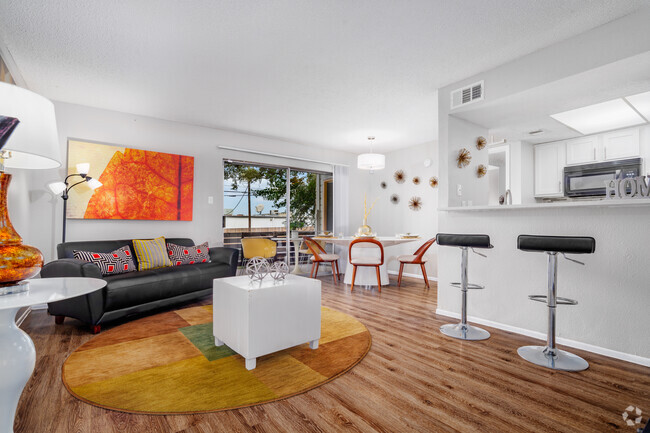


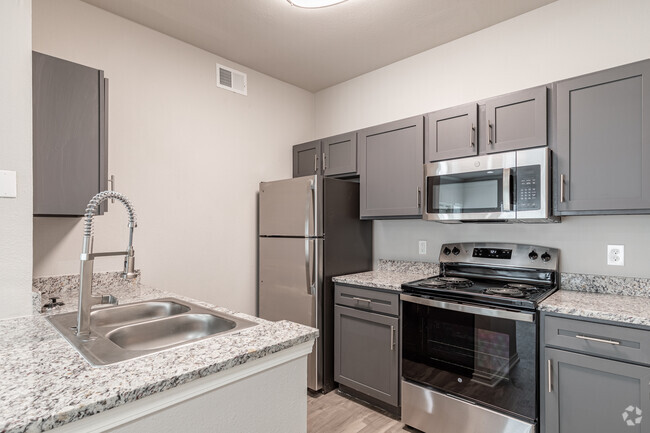
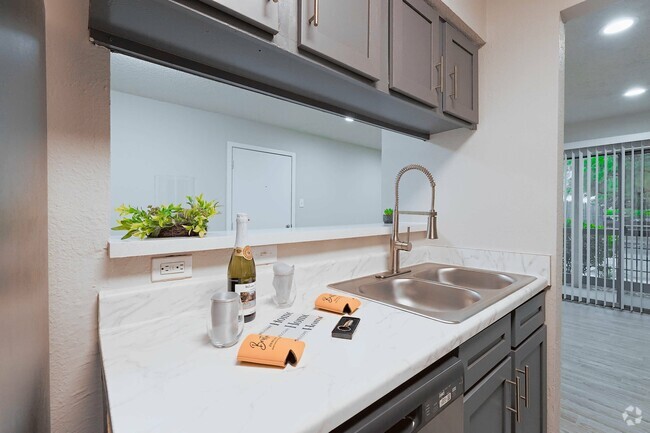



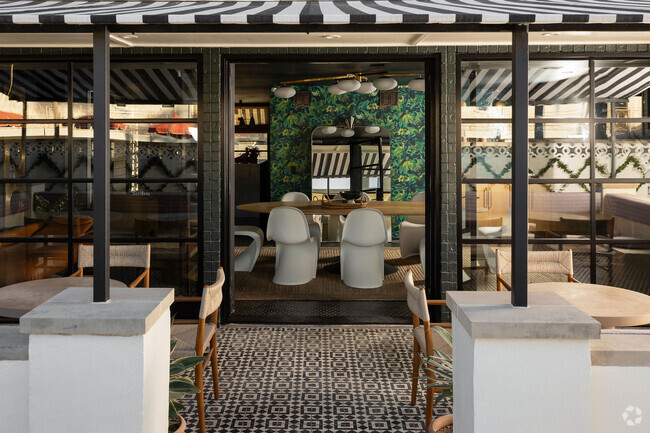
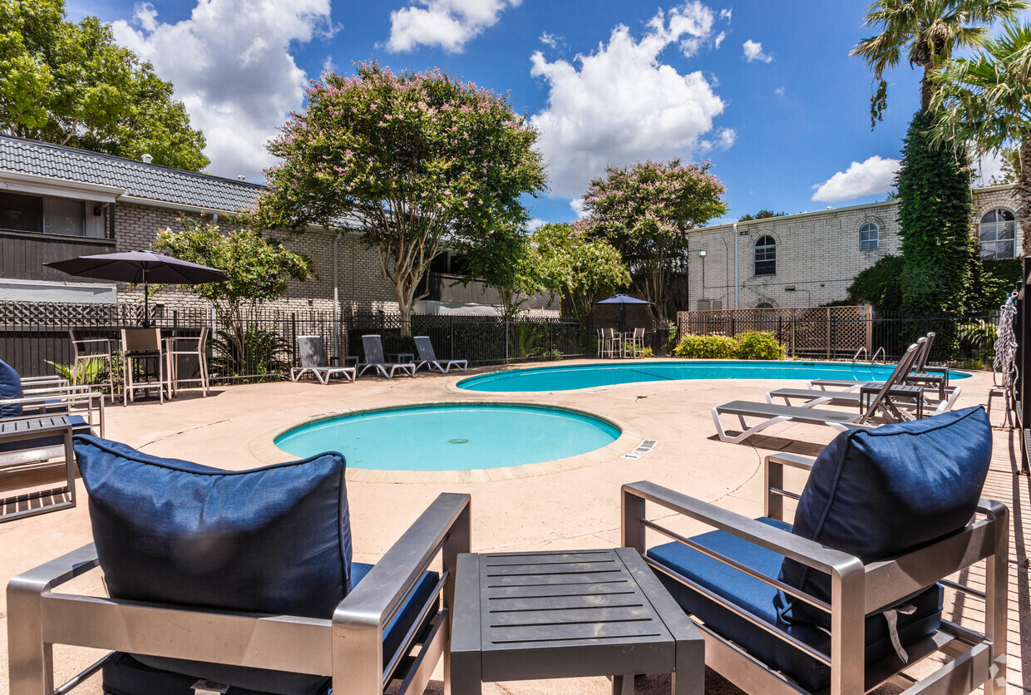
Responded To This Review