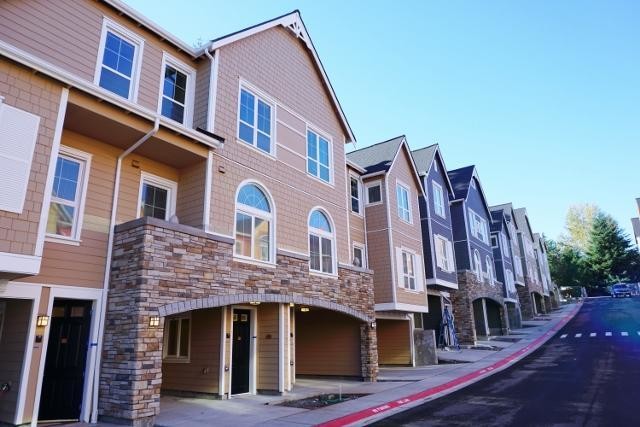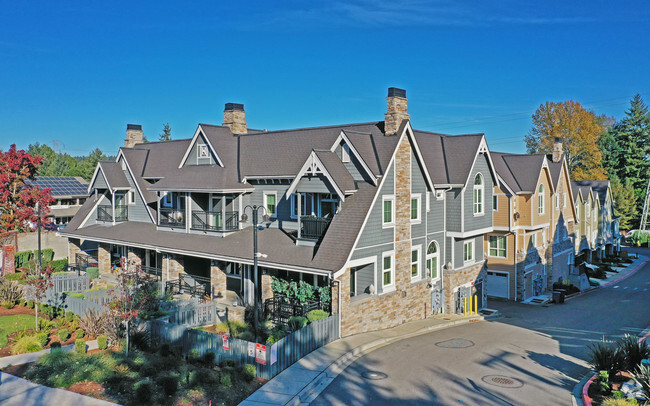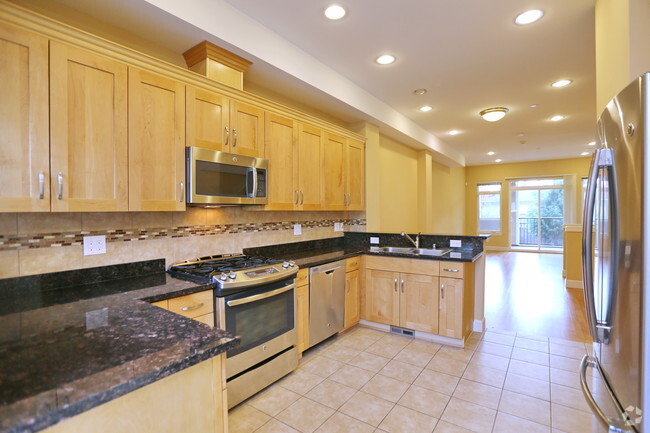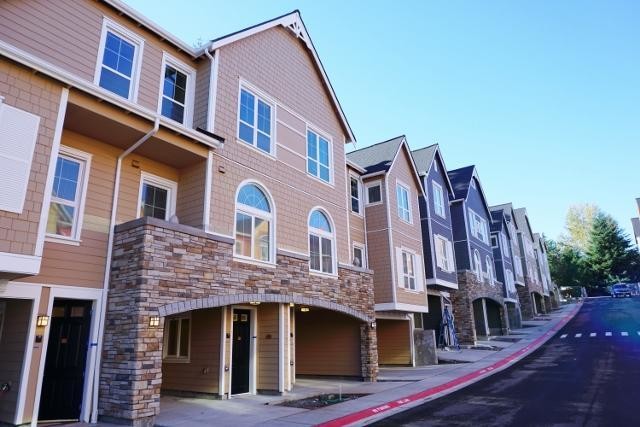Milano Townhomes
12224 NE 8th St,
Bellevue,
WA
98005
-
Monthly Rent
$5,350
-
Bedrooms
3 bd
-
Bathrooms
2.5 ba
-
Square Feet
1,960 sq ft

Enjoy sophisticated elegance with traditional comforts. These 3 and 4 bedroom, 3.5 bathroom, style town-home in vibrant downtown Bellevue brings convenience and comfort to your everyday living. Everything including central air-conditioning, security and video/audio intercom devices, a massive 2 and 3 car private garage, and much more, designed for a truly comfortable lifestyle. You are greeted by expansive light filled 10 SQ. FT. tall ceilings living, dining, and family rooms dressed in rich wood floors and detailed mill work. The outstanding open floor plan features a spectacular chef's kitchen with maple cabinets, GE stainless steel appliances, gas cooking, granite counter top slabs, and meticulously designed floors and back splash tile work. Enjoy winter nights in front of the gas fire place in the charming living room and summer afternoons on your covered deck. Step down in your private fenced yard with concrete patio and luscious landscaping specially for those BBQ and pet lovers. Upstairs you will enjoy an oversized master suite with soaring vaulted ceiling heights, featuring a huge walk in closet (most units) and covered terrace. The master bath features a double vanity granite counter, large soaking tub, glass enclosed shower, water closet room decorated with superb tile floor and surrounds. The 3 bedrooms on the top floor are spacious just the one down below (mother in law) on the ground floor. Interior living spaces is 2258 sq. ft. and with the garage(for 3 cars)and 2 covered decks you will enjoy 3126 SQ.FT.
Pricing & Floor Plans
About Milano Townhomes
Enjoy sophisticated elegance with traditional comforts. These 3 and 4 bedroom, 3.5 bathroom, style town-home in vibrant downtown Bellevue brings convenience and comfort to your everyday living. Everything including central air-conditioning, security and video/audio intercom devices, a massive 2 and 3 car private garage, and much more, designed for a truly comfortable lifestyle. You are greeted by expansive light filled 10 SQ. FT. tall ceilings living, dining, and family rooms dressed in rich wood floors and detailed mill work. The outstanding open floor plan features a spectacular chef's kitchen with maple cabinets, GE stainless steel appliances, gas cooking, granite counter top slabs, and meticulously designed floors and back splash tile work. Enjoy winter nights in front of the gas fire place in the charming living room and summer afternoons on your covered deck. Step down in your private fenced yard with concrete patio and luscious landscaping specially for those BBQ and pet lovers. Upstairs you will enjoy an oversized master suite with soaring vaulted ceiling heights, featuring a huge walk in closet (most units) and covered terrace. The master bath features a double vanity granite counter, large soaking tub, glass enclosed shower, water closet room decorated with superb tile floor and surrounds. The 3 bedrooms on the top floor are spacious just the one down below (mother in law) on the ground floor. Interior living spaces is 2258 sq. ft. and with the garage(for 3 cars)and 2 covered decks you will enjoy 3126 SQ.FT.
Milano Townhomes is a townhouse community located in King County and the 98005 ZIP Code. This area is served by the Bellevue attendance zone.
Unique Features
- Central fan with vented windows
- Fenced and landscaped backyards
- Maple cabinets with granite slab counters
- Two - four car garages
- Internet and cable ready
- Tile baths with double vanity
- Covered deck or terrace
- Recessed entertainment center box
- Full size washer & dryer
- Gas fireplace
- Wood & porcelain tile flooring
Contact
Community Amenities
Concierge
Playground
Clubhouse
Grill
- Concierge
- Car Wash Area
- Clubhouse
- Breakfast/Coffee Concierge
- Playground
- Basketball Court
- Gated
- Grill
Townhome Features
Washer/Dryer
Air Conditioning
Dishwasher
Washer/Dryer Hookup
High Speed Internet Access
Hardwood Floors
Walk-In Closets
Granite Countertops
Highlights
- High Speed Internet Access
- Washer/Dryer
- Washer/Dryer Hookup
- Air Conditioning
- Heating
- Cable Ready
- Satellite TV
- Security System
- Storage Space
- Double Vanities
- Fireplace
- Intercom
- Wheelchair Accessible (Rooms)
Kitchen Features & Appliances
- Dishwasher
- Disposal
- Ice Maker
- Granite Countertops
- Stainless Steel Appliances
- Eat-in Kitchen
- Kitchen
- Microwave
- Oven
- Range
- Refrigerator
Floor Plan Details
- Hardwood Floors
- Carpet
- Tile Floors
- Dining Room
- Family Room
- Crown Molding
- Vaulted Ceiling
- Views
- Walk-In Closets
- Balcony
- Patio
- Deck
- Yard
- Lawn
Fees and Policies
The fees below are based on community-supplied data and may exclude additional fees and utilities.
- One-Time Move-In Fees
-
Application Fee$48
- Dogs Allowed
-
Fees not specified
- Cats Allowed
-
Fees not specified
- Parking
-
Garage--
Details
Property Information
-
Built in 2016
-
28 houses/3 stories
- Concierge
- Car Wash Area
- Clubhouse
- Breakfast/Coffee Concierge
- Gated
- Grill
- Playground
- Basketball Court
- Central fan with vented windows
- Fenced and landscaped backyards
- Maple cabinets with granite slab counters
- Two - four car garages
- Internet and cable ready
- Tile baths with double vanity
- Covered deck or terrace
- Recessed entertainment center box
- Full size washer & dryer
- Gas fireplace
- Wood & porcelain tile flooring
- High Speed Internet Access
- Washer/Dryer
- Washer/Dryer Hookup
- Air Conditioning
- Heating
- Cable Ready
- Satellite TV
- Security System
- Storage Space
- Double Vanities
- Fireplace
- Intercom
- Wheelchair Accessible (Rooms)
- Dishwasher
- Disposal
- Ice Maker
- Granite Countertops
- Stainless Steel Appliances
- Eat-in Kitchen
- Kitchen
- Microwave
- Oven
- Range
- Refrigerator
- Hardwood Floors
- Carpet
- Tile Floors
- Dining Room
- Family Room
- Crown Molding
- Vaulted Ceiling
- Views
- Walk-In Closets
- Balcony
- Patio
- Deck
- Yard
- Lawn
| Monday | 9am - 6pm |
|---|---|
| Tuesday | 9am - 6pm |
| Wednesday | 9am - 6pm |
| Thursday | 9am - 6pm |
| Friday | 9am - 6pm |
| Saturday | 9am - 6pm |
| Sunday | 10am - 6pm |
Wilburton on NE 8th Street is a rapidly developing neighborhood that combines residential space with commercial expansion. Bellevue is known for its beautiful location and is consistently rated among the top places to live in the nation. Located two miles from the center of Downtown Bellevue – Washington's second-largest city center – Wilburton is just minutes from a hub of activity; easy access to large Seattle-area companies like Microsoft, shopping districts, and nightlife define downtown. The city of Bellevue is seeing startups of its own and is host to many small and large technology businesses. Wilburton sits 11 miles east of the Seattle city center and provides a posh residential experience in what is arguably Seattle's most sought-after suburb.
Learn more about living in Wilburton-NE 8th St| Colleges & Universities | Distance | ||
|---|---|---|---|
| Colleges & Universities | Distance | ||
| Drive: | 10 min | 3.7 mi | |
| Drive: | 13 min | 6.8 mi | |
| Drive: | 13 min | 7.5 mi | |
| Drive: | 16 min | 9.2 mi |
 The GreatSchools Rating helps parents compare schools within a state based on a variety of school quality indicators and provides a helpful picture of how effectively each school serves all of its students. Ratings are on a scale of 1 (below average) to 10 (above average) and can include test scores, college readiness, academic progress, advanced courses, equity, discipline and attendance data. We also advise parents to visit schools, consider other information on school performance and programs, and consider family needs as part of the school selection process.
The GreatSchools Rating helps parents compare schools within a state based on a variety of school quality indicators and provides a helpful picture of how effectively each school serves all of its students. Ratings are on a scale of 1 (below average) to 10 (above average) and can include test scores, college readiness, academic progress, advanced courses, equity, discipline and attendance data. We also advise parents to visit schools, consider other information on school performance and programs, and consider family needs as part of the school selection process.
View GreatSchools Rating Methodology
Transportation options available in Bellevue include Univ Of Washington Station, located 8.1 miles from Milano Townhomes. Milano Townhomes is near Seattle-Tacoma International, located 17.9 miles or 28 minutes away, and Seattle Paine Field International, located 23.4 miles or 34 minutes away.
| Transit / Subway | Distance | ||
|---|---|---|---|
| Transit / Subway | Distance | ||
| Drive: | 13 min | 8.1 mi | |
| Drive: | 17 min | 10.8 mi | |
| Drive: | 18 min | 10.8 mi | |
| Drive: | 19 min | 11.0 mi | |
|
|
Drive: | 21 min | 11.6 mi |
| Commuter Rail | Distance | ||
|---|---|---|---|
| Commuter Rail | Distance | ||
|
|
Drive: | 19 min | 11.6 mi |
|
|
Drive: | 22 min | 14.7 mi |
|
|
Drive: | 28 min | 18.9 mi |
|
|
Drive: | 36 min | 23.2 mi |
|
|
Drive: | 37 min | 25.1 mi |
| Airports | Distance | ||
|---|---|---|---|
| Airports | Distance | ||
|
Seattle-Tacoma International
|
Drive: | 28 min | 17.9 mi |
|
Seattle Paine Field International
|
Drive: | 34 min | 23.4 mi |
Time and distance from Milano Townhomes.
| Shopping Centers | Distance | ||
|---|---|---|---|
| Shopping Centers | Distance | ||
| Walk: | 3 min | 0.2 mi | |
| Walk: | 7 min | 0.4 mi | |
| Walk: | 9 min | 0.5 mi |
| Parks and Recreation | Distance | ||
|---|---|---|---|
| Parks and Recreation | Distance | ||
|
Bellevue Botanical Garden
|
Walk: | 17 min | 0.9 mi |
|
Kelsey Creek Farm Park
|
Drive: | 5 min | 1.5 mi |
|
Downtown Park
|
Drive: | 5 min | 1.7 mi |
|
Northwest Arts Center
|
Drive: | 6 min | 2.5 mi |
|
Chism Beach Park
|
Drive: | 9 min | 3.3 mi |
| Hospitals | Distance | ||
|---|---|---|---|
| Hospitals | Distance | ||
| Drive: | 13 min | 7.6 mi | |
| Drive: | 13 min | 8.1 mi | |
| Drive: | 17 min | 9.6 mi |
| Military Bases | Distance | ||
|---|---|---|---|
| Military Bases | Distance | ||
| Drive: | 33 min | 14.4 mi | |
| Drive: | 95 min | 70.4 mi |
Milano Townhomes Photos
-
Milano Townhomes
-
3BR, 2.5BA - 1,524 SF
-
Milano Townhomes
-
-
3BR, 2.5BA - 1,524 SF
-
3BR, 2.5BA - 1,524 SF
-
3BR, 2.5BA - 1,524 SF
-
3BR, 2.5BA - 1,524 SF
-
3BR, 2.5BA - 1,524 SF
Nearby Apartments
Within 50 Miles of Milano Townhomes
Milano Townhomes has three bedrooms available and rents for $5,350/mo.
You can take a virtual tour of Milano Townhomes on Apartments.com.
Milano Townhomes is in Wilburton-NE 8th St in the city of Bellevue. Here you’ll find three shopping centers within 0.5 mile of the property. Five parks are within 3.3 miles, including Bellevue Botanical Garden, Kelsey Creek Farm Park, and Downtown Park.
What Are Walk Score®, Transit Score®, and Bike Score® Ratings?
Walk Score® measures the walkability of any address. Transit Score® measures access to public transit. Bike Score® measures the bikeability of any address.
What is a Sound Score Rating?
A Sound Score Rating aggregates noise caused by vehicle traffic, airplane traffic and local sources








Responded To This Review