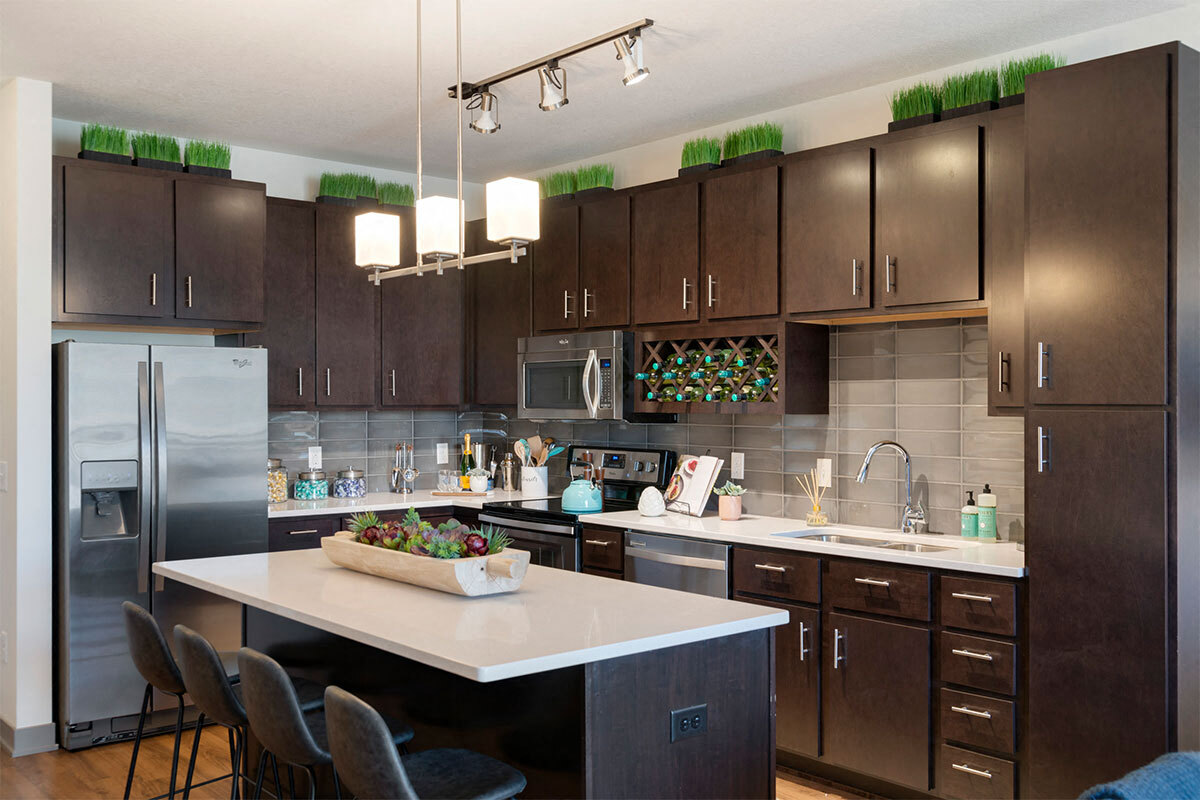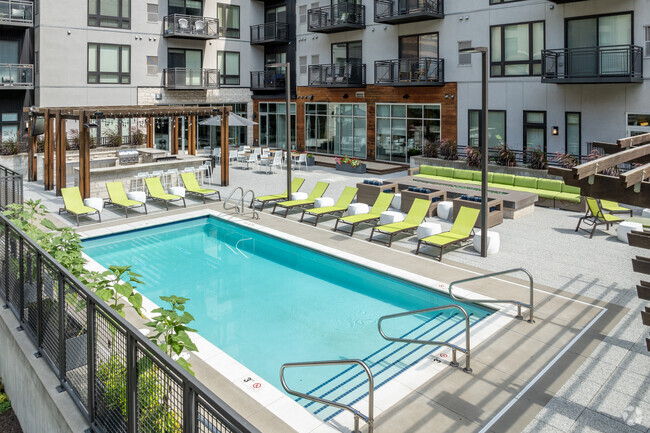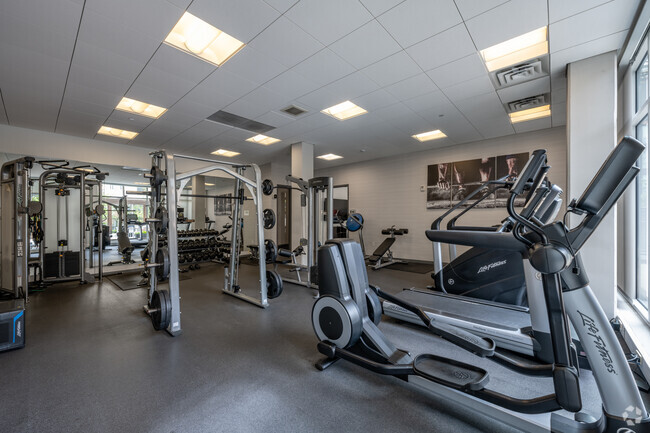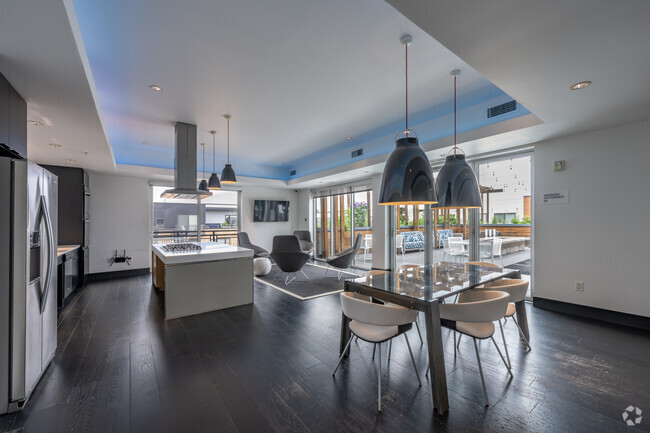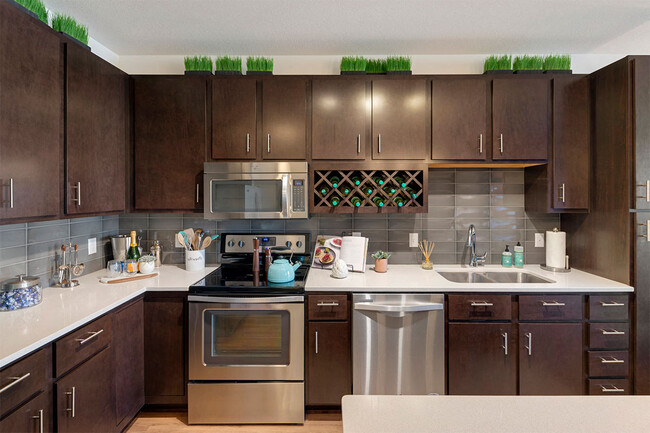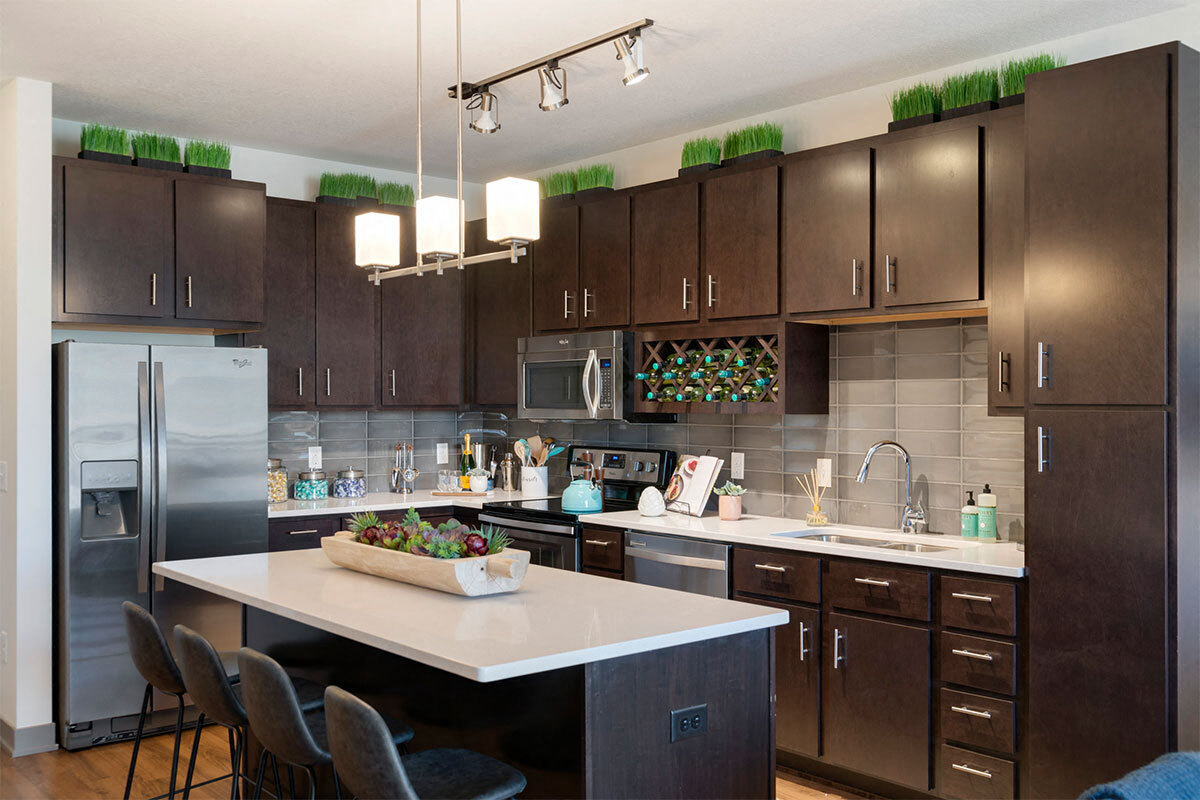-
Monthly Rent
$1,525 - $2,610
-
Bedrooms
Studio - 3 bd
-
Bathrooms
1 - 2 ba
-
Square Feet
540 - 1,414 sq ft
Pricing & Floor Plans
-
Unit 522price $1,615square feet 639availibility May 28
-
Unit 227price $1,525square feet 540availibility Jul 1
-
Unit 409price $1,840square feet 691availibility Apr 5
-
Unit 534price $2,610square feet 1,122availibility May 9
-
Unit 522price $1,615square feet 639availibility May 28
-
Unit 227price $1,525square feet 540availibility Jul 1
-
Unit 409price $1,840square feet 691availibility Apr 5
-
Unit 534price $2,610square feet 1,122availibility May 9
About Millennium at West End
Located in a vibrant and historically rich community, Millennium at West End apartments in St. Louis Park offer an exciting community location focused on providing best-in-class attributes and conveniences. As a wonderful alternative to apartments in downtown Minneapolis, Millennium at West End is conveniently located directly off I-394 and allows residents an effortless commute to and from major employers like General Mills, Wells Fargo, 3M, and the Pentair and Colonnade Office Building. As a city with a vision, St. Louis Park is committed to creating a walkable community where the best shopping, dining, and entertainment are within reach. Contact Millennium at West End today to schedule your exclusive tour with a member of our professional sales team. Discover everything our community has to offer. Dont forget to inquire about our Preferred Employer and Military discounts.
Millennium at West End is an apartment community located in Hennepin County and the 55416 ZIP Code. This area is served by the St. Louis Park Public School Dist. attendance zone.
Unique Features
- Common Area Wi-Fi Access
- Espresso Kitchen Cabinetry
- EV Charging Stations
- High Speed Internet Access & Cable Ready
- Key FOB Access
- LuxerOne Package Room with 24-Hour Access
- On-Site Dog Park
- Private Balcony, Patio, or Juliette Balcony*
- Sliding Barn Doors*
- Vaulted Ceilings*
- Gray Bedroom Carpeting
- Outdoor Courtyard with Grilling Stations
- Outdoor Lounge with Firepit
- Poolside Sundeck with Cabanas & Chaise Lounges
- Resident Clubroom with Demonstration Kitchen
- Rooftop Sky Deck with Grilling Station
- White Subway Tile Tub Surround
- Accessibility Features*
- Bike Storage
- Complimentary Coffee Bar
- Conference Room
- Digital Thermostat
- Fridge with Ice & Water Dispenser
- Guest Suite Available
- In-Unit Washer & Dryer
- Kitchen Island with Outlets*
- On-Demand Dry Cleaning
- Planned Social Activities for Residents
- Smoke-Free Community
- Wood-Style Vinyl Plank Flooring
- Yoga & Spin Studio with Peloton Bikes
- Built-in Desk*
- Local Discounts for Residents
- Oversized Bathroom Mirror
- Pet-Friendly Community
- Stars & Stripes Military Rewards Program
- Walk-in Shower with Glass Door*
- White Speckled Quartz Countertops
- Window Treatments Included
- 24-Hour Fitness Center
- Built-in Wine Rack
- Controlled Access Building
- Gray Subway Tile Backsplash
- Inviting Lobby with Living Wall
- On-Demand Fitness Classes
- Pantry Storage
- Self-Serve Micro Market
- Walk-in Closets with Custom Built-in Shelving*
- 24-Hour Emergency Maintenance Services
- Built-in Bluetooth Speaker System
- Central Air Conditioning & Heating
- Curved Shower Rod
- Near Shopping & Dining in the West End
- Outdoor Kitchen with Grills & Dining Space
- Stainless-Steel Whirlpool Appliances
- Various Lease Term Options
- 9-Foot Ceiling Height
- Assigned Garage Parking for Residents
- Custom Pendant & Track Lighting
- Floor-to-Ceiling Windows
- Online Resident Portal
- Outdoor Swimming Pool
- Preferred Employer Program
- Bocce Ball & Lawn Bowling Area
- Co-Working Spaces with Printer
- IOTAS Smart Home Features*
- Linen Closet*
- Professional Management Team
- Reservable Storage Units Available
- Sky Lounge with Kitchen
- Studio, 1, 2, & 3-Bedroom Apartments
- Tub/Shower Combination
- Wine Cooler*
Community Amenities
Pool
Fitness Center
Elevator
Clubhouse
Roof Terrace
Controlled Access
Business Center
Grill
Property Services
- Package Service
- Controlled Access
- Maintenance on site
- Property Manager on Site
- 24 Hour Access
- Renters Insurance Program
- Dry Cleaning Service
- Online Services
- Planned Social Activities
- Guest Apartment
- Pet Play Area
- Pet Washing Station
- EV Charging
Shared Community
- Elevator
- Business Center
- Clubhouse
- Lounge
- Multi Use Room
- Conference Rooms
Fitness & Recreation
- Fitness Center
- Pool
- Bicycle Storage
Outdoor Features
- Roof Terrace
- Sundeck
- Cabana
- Courtyard
- Grill
- Dog Park
Apartment Features
Washer/Dryer
Air Conditioning
Dishwasher
High Speed Internet Access
Hardwood Floors
Walk-In Closets
Island Kitchen
Microwave
Highlights
- High Speed Internet Access
- Wi-Fi
- Washer/Dryer
- Air Conditioning
- Heating
- Smoke Free
- Cable Ready
- Storage Space
- Tub/Shower
Kitchen Features & Appliances
- Dishwasher
- Disposal
- Ice Maker
- Stainless Steel Appliances
- Pantry
- Island Kitchen
- Eat-in Kitchen
- Kitchen
- Microwave
- Oven
- Range
- Refrigerator
- Quartz Countertops
Model Details
- Hardwood Floors
- Carpet
- Tile Floors
- Vinyl Flooring
- Dining Room
- High Ceilings
- Office
- Den
- Vaulted Ceiling
- Views
- Walk-In Closets
- Linen Closet
- Window Coverings
- Floor to Ceiling Windows
- Balcony
- Patio
- Deck
- Lawn
Fees and Policies
The fees below are based on community-supplied data and may exclude additional fees and utilities. Use the calculator to add these fees to the base rent.
- Monthly Utilities & Services
-
High Speed Internet AccessXfinity 500mps $45.00$45
-
Trash Fee$15
-
Utility Administration FeeStatement Processing Fee $4.20/Mo.$4
- One-Time Move-In Fees
-
Application Fee$50
-
Redecorating Fee$150
-
Security Deposit Refundable$300*Pending Approval.
-
Utility Set Up FeeContact the leasing office for details.$10
- Dogs Allowed
-
Monthly pet rent$50
-
One time Fee$200
-
Pet deposit$250
-
Pet Limit2
-
Comments:Breed Restrictions Apply, Call for Details!
- Cats Allowed
-
Monthly pet rent$50
-
One time Fee$200
-
Pet deposit$250
-
Pet Limit2
- Parking
-
GarageContact the leasing office for details.$125 - $155/moAssigned Parking
-
Electric Vehicle ChargingContact the leasing office for pricing and availability.$155/moAssigned Parking
-
OtherGuest & street parking available.--
- Storage Fees
-
Storage - Large*Please contact the leasing for details.$125/mo
-
Storage - Small*Please contact the leasing for details.$75/mo
-
Storage - Medium*Please contact the leasing for details.$100/mo
- Additional Services
-
Renter's InsuranceDefault Renters Insurance $15.00$15/mo
-
Reservation/Holding Fee$150
Details
Lease Options
-
12
Property Information
-
Built in 2015
-
158 units/6 stories
- Package Service
- Controlled Access
- Maintenance on site
- Property Manager on Site
- 24 Hour Access
- Renters Insurance Program
- Dry Cleaning Service
- Online Services
- Planned Social Activities
- Guest Apartment
- Pet Play Area
- Pet Washing Station
- EV Charging
- Elevator
- Business Center
- Clubhouse
- Lounge
- Multi Use Room
- Conference Rooms
- Roof Terrace
- Sundeck
- Cabana
- Courtyard
- Grill
- Dog Park
- Fitness Center
- Pool
- Bicycle Storage
- Common Area Wi-Fi Access
- Espresso Kitchen Cabinetry
- EV Charging Stations
- High Speed Internet Access & Cable Ready
- Key FOB Access
- LuxerOne Package Room with 24-Hour Access
- On-Site Dog Park
- Private Balcony, Patio, or Juliette Balcony*
- Sliding Barn Doors*
- Vaulted Ceilings*
- Gray Bedroom Carpeting
- Outdoor Courtyard with Grilling Stations
- Outdoor Lounge with Firepit
- Poolside Sundeck with Cabanas & Chaise Lounges
- Resident Clubroom with Demonstration Kitchen
- Rooftop Sky Deck with Grilling Station
- White Subway Tile Tub Surround
- Accessibility Features*
- Bike Storage
- Complimentary Coffee Bar
- Conference Room
- Digital Thermostat
- Fridge with Ice & Water Dispenser
- Guest Suite Available
- In-Unit Washer & Dryer
- Kitchen Island with Outlets*
- On-Demand Dry Cleaning
- Planned Social Activities for Residents
- Smoke-Free Community
- Wood-Style Vinyl Plank Flooring
- Yoga & Spin Studio with Peloton Bikes
- Built-in Desk*
- Local Discounts for Residents
- Oversized Bathroom Mirror
- Pet-Friendly Community
- Stars & Stripes Military Rewards Program
- Walk-in Shower with Glass Door*
- White Speckled Quartz Countertops
- Window Treatments Included
- 24-Hour Fitness Center
- Built-in Wine Rack
- Controlled Access Building
- Gray Subway Tile Backsplash
- Inviting Lobby with Living Wall
- On-Demand Fitness Classes
- Pantry Storage
- Self-Serve Micro Market
- Walk-in Closets with Custom Built-in Shelving*
- 24-Hour Emergency Maintenance Services
- Built-in Bluetooth Speaker System
- Central Air Conditioning & Heating
- Curved Shower Rod
- Near Shopping & Dining in the West End
- Outdoor Kitchen with Grills & Dining Space
- Stainless-Steel Whirlpool Appliances
- Various Lease Term Options
- 9-Foot Ceiling Height
- Assigned Garage Parking for Residents
- Custom Pendant & Track Lighting
- Floor-to-Ceiling Windows
- Online Resident Portal
- Outdoor Swimming Pool
- Preferred Employer Program
- Bocce Ball & Lawn Bowling Area
- Co-Working Spaces with Printer
- IOTAS Smart Home Features*
- Linen Closet*
- Professional Management Team
- Reservable Storage Units Available
- Sky Lounge with Kitchen
- Studio, 1, 2, & 3-Bedroom Apartments
- Tub/Shower Combination
- Wine Cooler*
- High Speed Internet Access
- Wi-Fi
- Washer/Dryer
- Air Conditioning
- Heating
- Smoke Free
- Cable Ready
- Storage Space
- Tub/Shower
- Dishwasher
- Disposal
- Ice Maker
- Stainless Steel Appliances
- Pantry
- Island Kitchen
- Eat-in Kitchen
- Kitchen
- Microwave
- Oven
- Range
- Refrigerator
- Quartz Countertops
- Hardwood Floors
- Carpet
- Tile Floors
- Vinyl Flooring
- Dining Room
- High Ceilings
- Office
- Den
- Vaulted Ceiling
- Views
- Walk-In Closets
- Linen Closet
- Window Coverings
- Floor to Ceiling Windows
- Balcony
- Patio
- Deck
- Lawn
| Monday | 9am - 6pm |
|---|---|
| Tuesday | 9am - 6pm |
| Wednesday | 9am - 6pm |
| Thursday | 9am - 6pm |
| Friday | 9am - 6pm |
| Saturday | 9am - 5pm |
| Sunday | Closed |
Located just a few miles west of Minneapolis, West End offers residents a suburban atmosphere in a naturally beautiful environment. West End locals enjoy a broad selection of apartments and condos available for rent along tranquil, tree-lined streets.
West End is also convenient to the vibrant Shops at West End, an upscale shopping center boasting numerous boutiques, restaurants, and a movie theater. The West End Office Park sits directly south of the Shops at West End, affording many residents the feel of a true live-work-play community.
This area is proximate to several revered outdoor destinations, including Cedar Lake Point Beach, Lake of the Isles Park, Eloise Butler Wildflower Garden, and Theodore Wirth Regional Park. Commuting and traveling from West End is a breeze with access to I-394 as well as Highways 55 and 100.
Learn more about living in West End| Colleges & Universities | Distance | ||
|---|---|---|---|
| Colleges & Universities | Distance | ||
| Drive: | 7 min | 3.8 mi | |
| Drive: | 7 min | 4.3 mi | |
| Drive: | 10 min | 5.0 mi | |
| Drive: | 11 min | 7.0 mi |
 The GreatSchools Rating helps parents compare schools within a state based on a variety of school quality indicators and provides a helpful picture of how effectively each school serves all of its students. Ratings are on a scale of 1 (below average) to 10 (above average) and can include test scores, college readiness, academic progress, advanced courses, equity, discipline and attendance data. We also advise parents to visit schools, consider other information on school performance and programs, and consider family needs as part of the school selection process.
The GreatSchools Rating helps parents compare schools within a state based on a variety of school quality indicators and provides a helpful picture of how effectively each school serves all of its students. Ratings are on a scale of 1 (below average) to 10 (above average) and can include test scores, college readiness, academic progress, advanced courses, equity, discipline and attendance data. We also advise parents to visit schools, consider other information on school performance and programs, and consider family needs as part of the school selection process.
View GreatSchools Rating Methodology
Transportation options available in Minneapolis include Target Field Station, located 4.5 miles from Millennium at West End. Millennium at West End is near Minneapolis-St Paul International/Wold-Chamberlain, located 16.4 miles or 25 minutes away.
| Transit / Subway | Distance | ||
|---|---|---|---|
| Transit / Subway | Distance | ||
|
|
Drive: | 7 min | 4.5 mi |
|
|
Drive: | 7 min | 4.5 mi |
| Drive: | 8 min | 4.7 mi | |
|
|
Drive: | 8 min | 4.7 mi |
|
|
Drive: | 9 min | 5.1 mi |
| Commuter Rail | Distance | ||
|---|---|---|---|
| Commuter Rail | Distance | ||
|
|
Drive: | 8 min | 4.7 mi |
|
|
Drive: | 17 min | 11.1 mi |
|
|
Drive: | 22 min | 14.9 mi |
|
|
Drive: | 30 min | 19.8 mi |
|
|
Drive: | 31 min | 22.2 mi |
| Airports | Distance | ||
|---|---|---|---|
| Airports | Distance | ||
|
Minneapolis-St Paul International/Wold-Chamberlain
|
Drive: | 25 min | 16.4 mi |
Time and distance from Millennium at West End.
| Shopping Centers | Distance | ||
|---|---|---|---|
| Shopping Centers | Distance | ||
| Walk: | 4 min | 0.2 mi | |
| Walk: | 12 min | 0.7 mi | |
| Drive: | 7 min | 2.5 mi |
| Parks and Recreation | Distance | ||
|---|---|---|---|
| Parks and Recreation | Distance | ||
|
Brownie Lake
|
Drive: | 5 min | 1.6 mi |
|
Quaking Bog
|
Drive: | 5 min | 2.2 mi |
|
Cedar Lake Park
|
Drive: | 6 min | 2.5 mi |
|
Eloise Butler Wildflower Garden and Bird Sanctuary
|
Drive: | 8 min | 2.5 mi |
|
Bassett's Creek Valley Park
|
Drive: | 6 min | 3.1 mi |
| Hospitals | Distance | ||
|---|---|---|---|
| Hospitals | Distance | ||
| Drive: | 8 min | 4.2 mi | |
| Drive: | 10 min | 5.3 mi | |
| Drive: | 11 min | 6.3 mi |
| Military Bases | Distance | ||
|---|---|---|---|
| Military Bases | Distance | ||
| Drive: | 21 min | 12.0 mi |
Millennium at West End Photos
-
Millennium at West End
-
Fitness Center
-
Pool Deck
-
Fitness Center
-
Sky Deck Clubroom
-
-
-
-
Models
-
Studio
-
Studio
-
1 Bedroom
-
1 Bedroom
-
1 Bedroom
-
1 Bedroom
Nearby Apartments
Within 50 Miles of Millennium at West End
View More Communities-
The Asher
1125 Lagoon Ave
Minneapolis, MN 55408
1-2 Br $1,396-$2,915 2.9 mi
-
HQ Apartments
816 Portland Ave S
Minneapolis, MN 55404
1-3 Br $1,382-$3,999 4.0 mi
-
Novo
2400 W 66th St
Richfield, MN 55423
1-2 Br $1,775-$2,760 6.1 mi
-
The Chamberlain Apartments
6630 Richfield Pky
Richfield, MN 55423
1-3 Br $1,305-$2,555 7.6 mi
-
International Village Apartments
201 W 96th St
Bloomington, MN 55420
1-2 Br $1,225-$1,695 10.1 mi
-
Five 90 Park Apartments
590 Park St
Saint Paul, MN 55103
1 Br $1,718 11.9 mi
Millennium at West End has studios to three bedrooms with rent ranges from $1,525/mo. to $2,610/mo.
You can take a virtual tour of Millennium at West End on Apartments.com.
Millennium at West End is in West End in the city of Minneapolis. Here you’ll find three shopping centers within 2.5 miles of the property. Five parks are within 3.1 miles, including Brownie Lake, Cedar Lake Park, and Quaking Bog.
What Are Walk Score®, Transit Score®, and Bike Score® Ratings?
Walk Score® measures the walkability of any address. Transit Score® measures access to public transit. Bike Score® measures the bikeability of any address.
What is a Sound Score Rating?
A Sound Score Rating aggregates noise caused by vehicle traffic, airplane traffic and local sources
