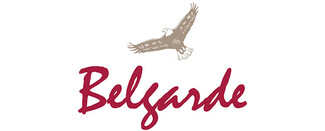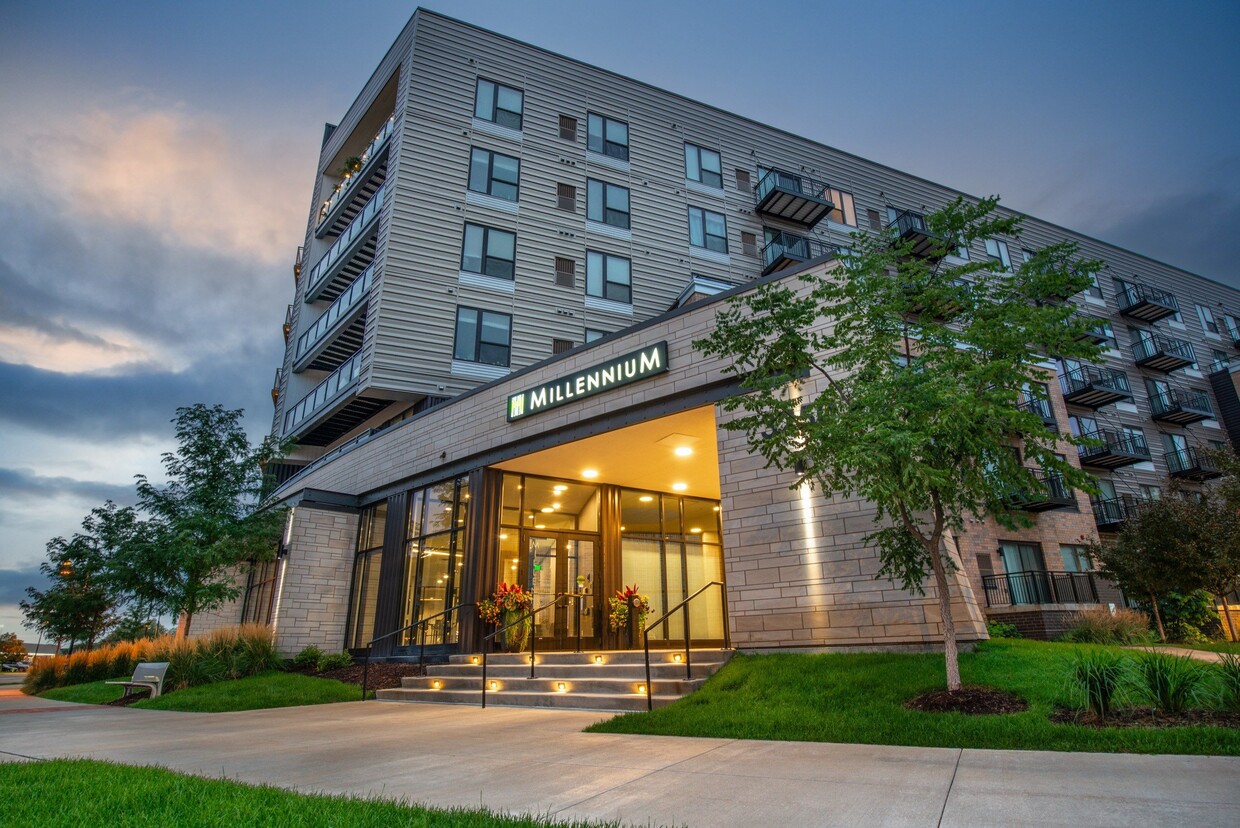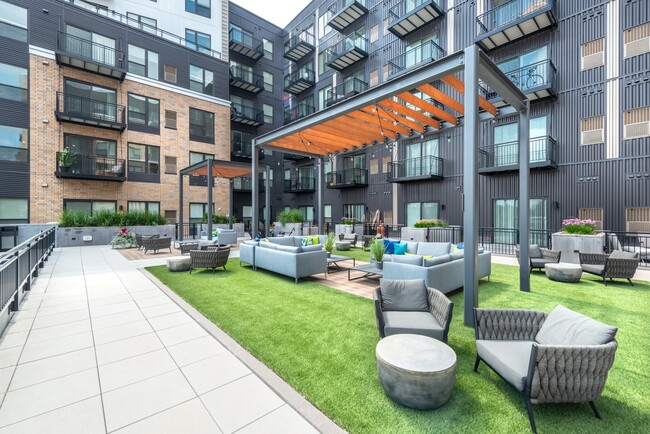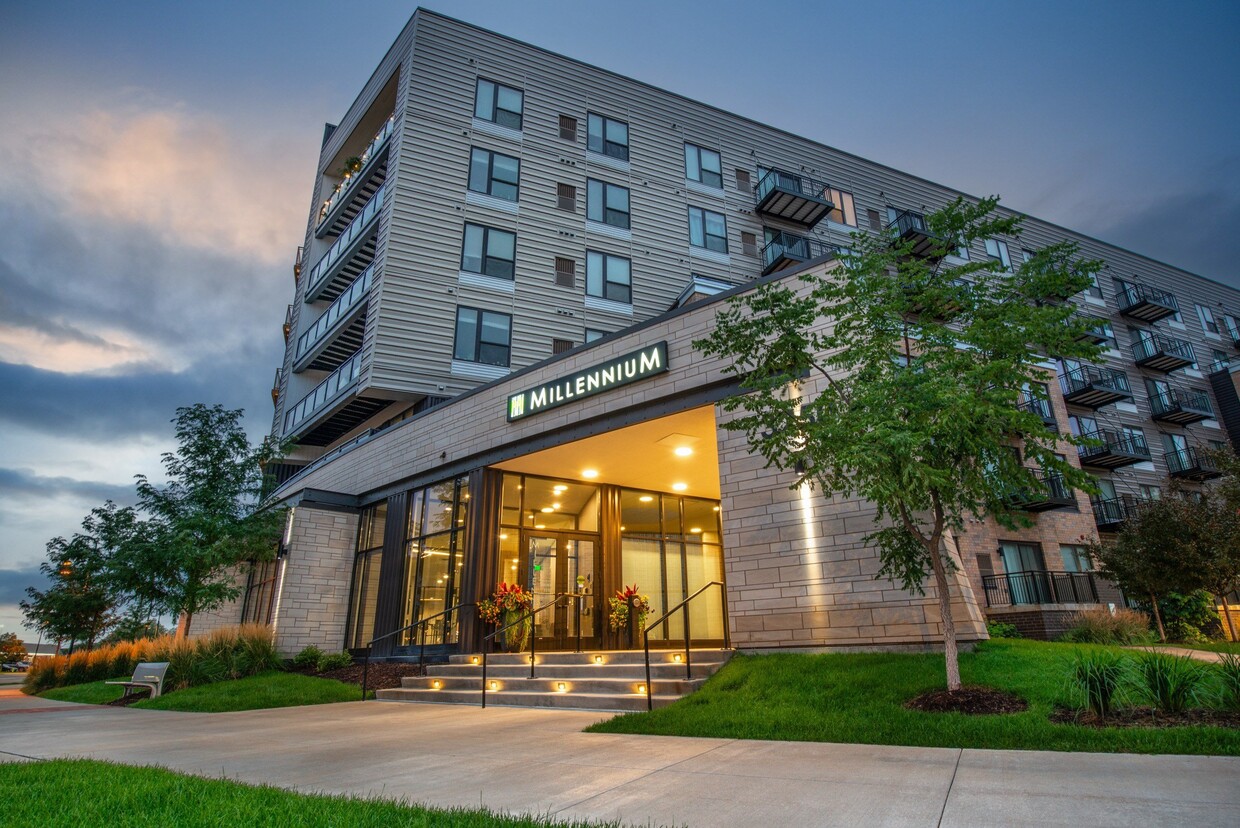
-
Monthly Rent
$1,580 - $3,440
-
Bedrooms
Studio - 3 bd
-
Bathrooms
1 - 3 ba
-
Square Feet
586 - 1,580 sq ft

Pricing & Floor Plans
-
Unit 518price $1,580square feet 586availibility May 31
-
Unit 111price $2,480square feet 1,056availibility Now
-
Unit 604price $2,570square feet 1,062availibility Jun 6
-
Unit 248price $3,440square feet 1,265availibility Jun 3
-
Unit 518price $1,580square feet 586availibility May 31
-
Unit 111price $2,480square feet 1,056availibility Now
-
Unit 604price $2,570square feet 1,062availibility Jun 6
-
Unit 248price $3,440square feet 1,265availibility Jun 3
Select a unit to view pricing & availability
About Millennium Edina
Say hello to Millennium Edina, a new community that will make you rethink the standard notion of apartment living. Come home to a place where modern architecture intersects with refined residences, natural materials and lavish on-site attractions for an all-inclusive lifestyle experience.Apartments like these come along once in a millennium (see what we did there?)reserve your spot today!
Millennium Edina is an apartment community located in Hennepin County and the 55435 ZIP Code. This area is served by the Richfield Public attendance zone.
Unique Features
- Tile Backsplash
- *In Select Units
- BBQ/Picnic Area
- Kitchen Islands
- 10 foot ceilings
- 1st Floor
- 24/7 Coffee Bar
- Arctic White Mosaic Kitchen Backsplash
- In-Home Whirlpool Washer & Dryer
- Movie Theater
- LVT Plank Flooring
- Patio/Balcony - In Most Homes
- Pet Spa
- Plank Wood Flooring
- Split Bedroom Design for Two Bedrooms
- Balcony or Terrace*
- Bike Racks
- Ceramic Tile Shower Surround
- Dual Toned Quartz Countertops
- Electric Range Cooktop
- Entryway Closet
- Individual Workspaces
- In-Home Washer and Dryer
- Pendant Lighting
- Soft Close Cabinets
- Whirlpool Wine Fridge*
- Wood-Look Window Blinds
- 24/7 Mini-Market
- 42 Inch Upper Cabinetry with Grizzly Finish
- Dark Grey Broadroom Bedroom Carpeting
- Glass Enclosed Shower & Bathtub
- Golf Simulator
- Visitor Parking
- Walk-In Closets
- Wine Fridge - In Most Homes
Community Amenities
Pool
Fitness Center
Elevator
Clubhouse
Controlled Access
Recycling
Business Center
Grill
Property Services
- Package Service
- Community-Wide WiFi
- Controlled Access
- Maintenance on site
- Property Manager on Site
- 24 Hour Access
- Recycling
- Online Services
- Pet Play Area
- Pet Washing Station
Shared Community
- Elevator
- Business Center
- Clubhouse
- Lounge
- Disposal Chutes
- Conference Rooms
Fitness & Recreation
- Fitness Center
- Sauna
- Spa
- Pool
- Bicycle Storage
- Walking/Biking Trails
- Gameroom
- Media Center/Movie Theatre
Outdoor Features
- Sundeck
- Courtyard
- Grill
- Picnic Area
- Zen Garden
Apartment Features
Washer/Dryer
Dishwasher
High Speed Internet Access
Hardwood Floors
Walk-In Closets
Island Kitchen
Microwave
Refrigerator
Highlights
- High Speed Internet Access
- Wi-Fi
- Washer/Dryer
- Ceiling Fans
- Storage Space
- Tub/Shower
- Framed Mirrors
- Wheelchair Accessible (Rooms)
Kitchen Features & Appliances
- Dishwasher
- Disposal
- Ice Maker
- Stainless Steel Appliances
- Island Kitchen
- Kitchen
- Microwave
- Oven
- Range
- Refrigerator
- Quartz Countertops
Model Details
- Hardwood Floors
- Vinyl Flooring
- High Ceilings
- Office
- Recreation Room
- Views
- Walk-In Closets
- Window Coverings
- Large Bedrooms
- Balcony
- Patio
Fees and Policies
The fees below are based on community-supplied data and may exclude additional fees and utilities.
- One-Time Move-In Fees
-
Administrative Fee$150
-
Application Fee$50
- Dogs Allowed
-
Monthly pet rent$50
-
One time Fee$150
-
Pet deposit$350
- Cats Allowed
-
Monthly pet rent$50
-
One time Fee$150
-
Pet deposit$350
- Parking
-
Surface Lot--
-
Other--
-
Garage$100/moAssigned Parking
- Storage Fees
-
Storage Unit$35/mo
Details
Lease Options
-
6, 9, 12
Property Information
-
Built in 2021
-
224 units/6 stories
- Package Service
- Community-Wide WiFi
- Controlled Access
- Maintenance on site
- Property Manager on Site
- 24 Hour Access
- Recycling
- Online Services
- Pet Play Area
- Pet Washing Station
- Elevator
- Business Center
- Clubhouse
- Lounge
- Disposal Chutes
- Conference Rooms
- Sundeck
- Courtyard
- Grill
- Picnic Area
- Zen Garden
- Fitness Center
- Sauna
- Spa
- Pool
- Bicycle Storage
- Walking/Biking Trails
- Gameroom
- Media Center/Movie Theatre
- Tile Backsplash
- *In Select Units
- BBQ/Picnic Area
- Kitchen Islands
- 10 foot ceilings
- 1st Floor
- 24/7 Coffee Bar
- Arctic White Mosaic Kitchen Backsplash
- In-Home Whirlpool Washer & Dryer
- Movie Theater
- LVT Plank Flooring
- Patio/Balcony - In Most Homes
- Pet Spa
- Plank Wood Flooring
- Split Bedroom Design for Two Bedrooms
- Balcony or Terrace*
- Bike Racks
- Ceramic Tile Shower Surround
- Dual Toned Quartz Countertops
- Electric Range Cooktop
- Entryway Closet
- Individual Workspaces
- In-Home Washer and Dryer
- Pendant Lighting
- Soft Close Cabinets
- Whirlpool Wine Fridge*
- Wood-Look Window Blinds
- 24/7 Mini-Market
- 42 Inch Upper Cabinetry with Grizzly Finish
- Dark Grey Broadroom Bedroom Carpeting
- Glass Enclosed Shower & Bathtub
- Golf Simulator
- Visitor Parking
- Walk-In Closets
- Wine Fridge - In Most Homes
- High Speed Internet Access
- Wi-Fi
- Washer/Dryer
- Ceiling Fans
- Storage Space
- Tub/Shower
- Framed Mirrors
- Wheelchair Accessible (Rooms)
- Dishwasher
- Disposal
- Ice Maker
- Stainless Steel Appliances
- Island Kitchen
- Kitchen
- Microwave
- Oven
- Range
- Refrigerator
- Quartz Countertops
- Hardwood Floors
- Vinyl Flooring
- High Ceilings
- Office
- Recreation Room
- Views
- Walk-In Closets
- Window Coverings
- Large Bedrooms
- Balcony
- Patio
| Monday | 9am - 6pm |
|---|---|
| Tuesday | 9am - 6pm |
| Wednesday | 9am - 6pm |
| Thursday | 9am - 6pm |
| Friday | 9am - 6pm |
| Saturday | 10am - 4pm |
| Sunday | Closed |
Edina has come a long way from its rural roots, now boasting the image of an affluent suburban paradise. Tucked away ten miles southwest of Minneapolis and just eight miles west of the Minneapolis-Saint Paul International Airport, Edina attracts families and those looking for a place to settle down. They admire its spacious lots, picturesque homes, and welcoming neighborhoods.
With the access to community parks, safe neighborhoods, and excellent public schools, it’s no wonder families flock to Edina. This highly sought after city should check off most, if not all, of your boxes. Enjoy the city’s tree-lined streets and beautiful residences with an abundance of luxury apartments for rent.
From Target to Crate and Barrel, retailers and restaurants range along the scale, offering a wide variety of options. Many restaurants around town offer healthy eating options, which is seen as a perk for the residents of Edina.
Learn more about living in Edina| Colleges & Universities | Distance | ||
|---|---|---|---|
| Colleges & Universities | Distance | ||
| Drive: | 11 min | 5.0 mi | |
| Drive: | 14 min | 8.5 mi | |
| Drive: | 14 min | 8.7 mi | |
| Drive: | 15 min | 8.9 mi |
 The GreatSchools Rating helps parents compare schools within a state based on a variety of school quality indicators and provides a helpful picture of how effectively each school serves all of its students. Ratings are on a scale of 1 (below average) to 10 (above average) and can include test scores, college readiness, academic progress, advanced courses, equity, discipline and attendance data. We also advise parents to visit schools, consider other information on school performance and programs, and consider family needs as part of the school selection process.
The GreatSchools Rating helps parents compare schools within a state based on a variety of school quality indicators and provides a helpful picture of how effectively each school serves all of its students. Ratings are on a scale of 1 (below average) to 10 (above average) and can include test scores, college readiness, academic progress, advanced courses, equity, discipline and attendance data. We also advise parents to visit schools, consider other information on school performance and programs, and consider family needs as part of the school selection process.
View GreatSchools Rating Methodology
Transportation options available in Edina include Mall Of America Station, located 6.1 miles from Millennium Edina. Millennium Edina is near Minneapolis-St Paul International/Wold-Chamberlain, located 8.0 miles or 15 minutes away.
| Transit / Subway | Distance | ||
|---|---|---|---|
| Transit / Subway | Distance | ||
|
|
Drive: | 12 min | 6.1 mi |
|
|
Drive: | 11 min | 6.4 mi |
|
|
Drive: | 11 min | 6.9 mi |
| Drive: | 12 min | 7.0 mi | |
|
|
Drive: | 13 min | 7.6 mi |
| Commuter Rail | Distance | ||
|---|---|---|---|
| Commuter Rail | Distance | ||
|
|
Drive: | 17 min | 9.6 mi |
|
|
Drive: | 21 min | 14.5 mi |
|
|
Drive: | 25 min | 17.4 mi |
|
|
Drive: | 39 min | 25.5 mi |
|
|
Drive: | 40 min | 28.5 mi |
| Airports | Distance | ||
|---|---|---|---|
| Airports | Distance | ||
|
Minneapolis-St Paul International/Wold-Chamberlain
|
Drive: | 15 min | 8.0 mi |
Time and distance from Millennium Edina.
| Shopping Centers | Distance | ||
|---|---|---|---|
| Shopping Centers | Distance | ||
| Walk: | 4 min | 0.3 mi | |
| Walk: | 8 min | 0.4 mi | |
| Walk: | 9 min | 0.5 mi |
| Parks and Recreation | Distance | ||
|---|---|---|---|
| Parks and Recreation | Distance | ||
|
Armatage Park
|
Drive: | 4 min | 1.8 mi |
|
Centennial Lakes Park
|
Drive: | 5 min | 2.0 mi |
|
Kenny Park
|
Drive: | 5 min | 2.2 mi |
|
Wood Lake Nature Center
|
Drive: | 5 min | 2.2 mi |
|
The Works
|
Drive: | 5 min | 2.3 mi |
| Hospitals | Distance | ||
|---|---|---|---|
| Hospitals | Distance | ||
| Walk: | 10 min | 0.6 mi | |
| Drive: | 9 min | 5.3 mi | |
| Drive: | 12 min | 7.4 mi |
| Military Bases | Distance | ||
|---|---|---|---|
| Military Bases | Distance | ||
| Drive: | 12 min | 7.1 mi |
Millennium Edina Photos
Models
-
Studio
-
Studio
-
1 Bedroom
-
1 Bedroom
-
1 Bedroom
-
1 Bedroom
Nearby Apartments
Within 50 Miles of Millennium Edina
Millennium Edina has studios to three bedrooms with rent ranges from $1,580/mo. to $3,440/mo.
You can take a virtual tour of Millennium Edina on Apartments.com.
What Are Walk Score®, Transit Score®, and Bike Score® Ratings?
Walk Score® measures the walkability of any address. Transit Score® measures access to public transit. Bike Score® measures the bikeability of any address.
What is a Sound Score Rating?
A Sound Score Rating aggregates noise caused by vehicle traffic, airplane traffic and local sources









Responded To This Review