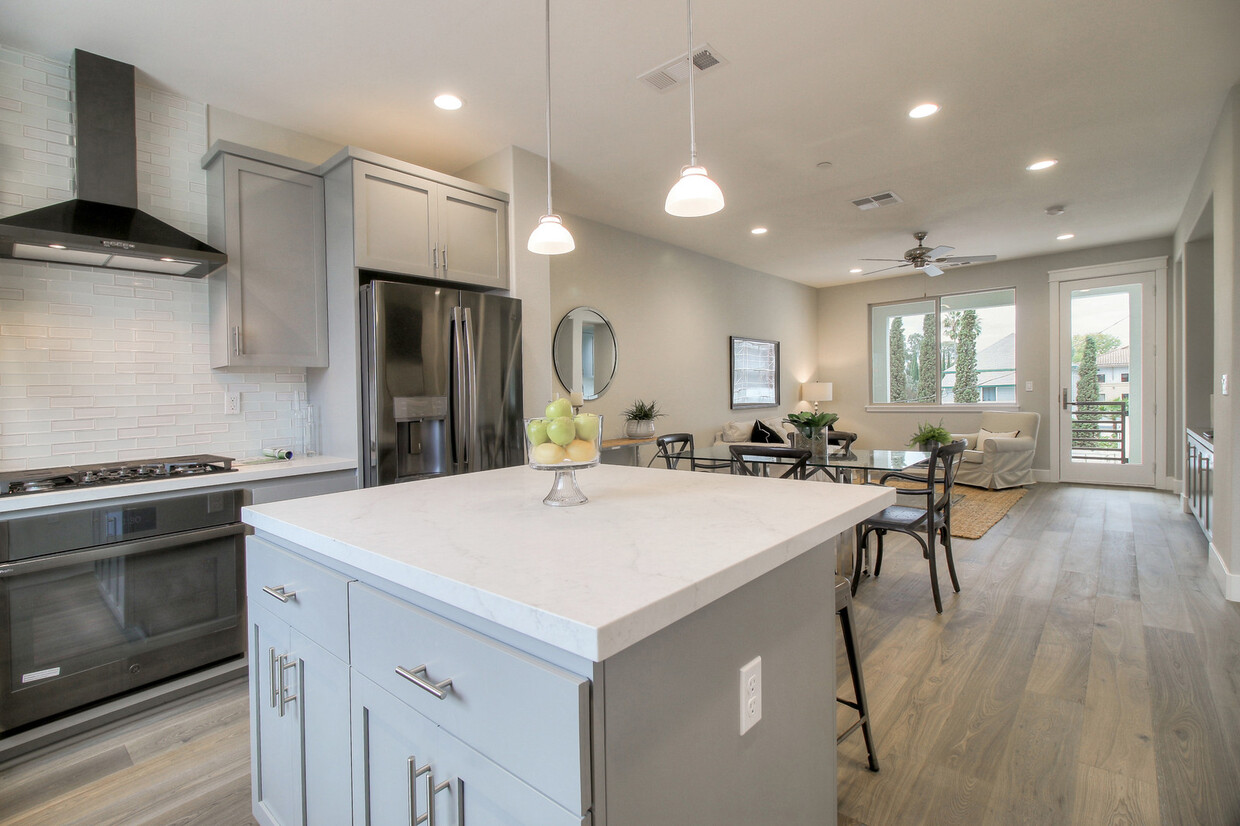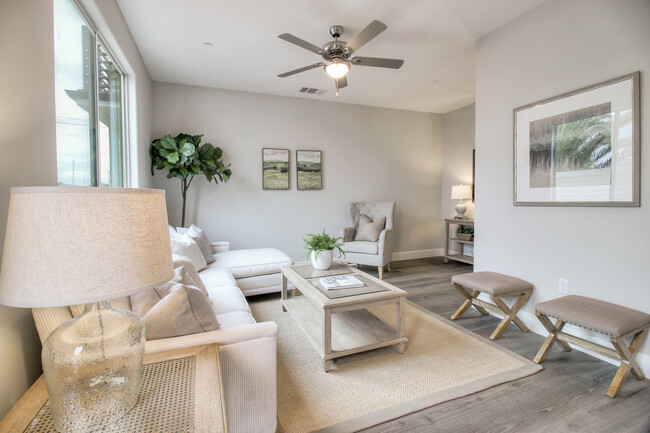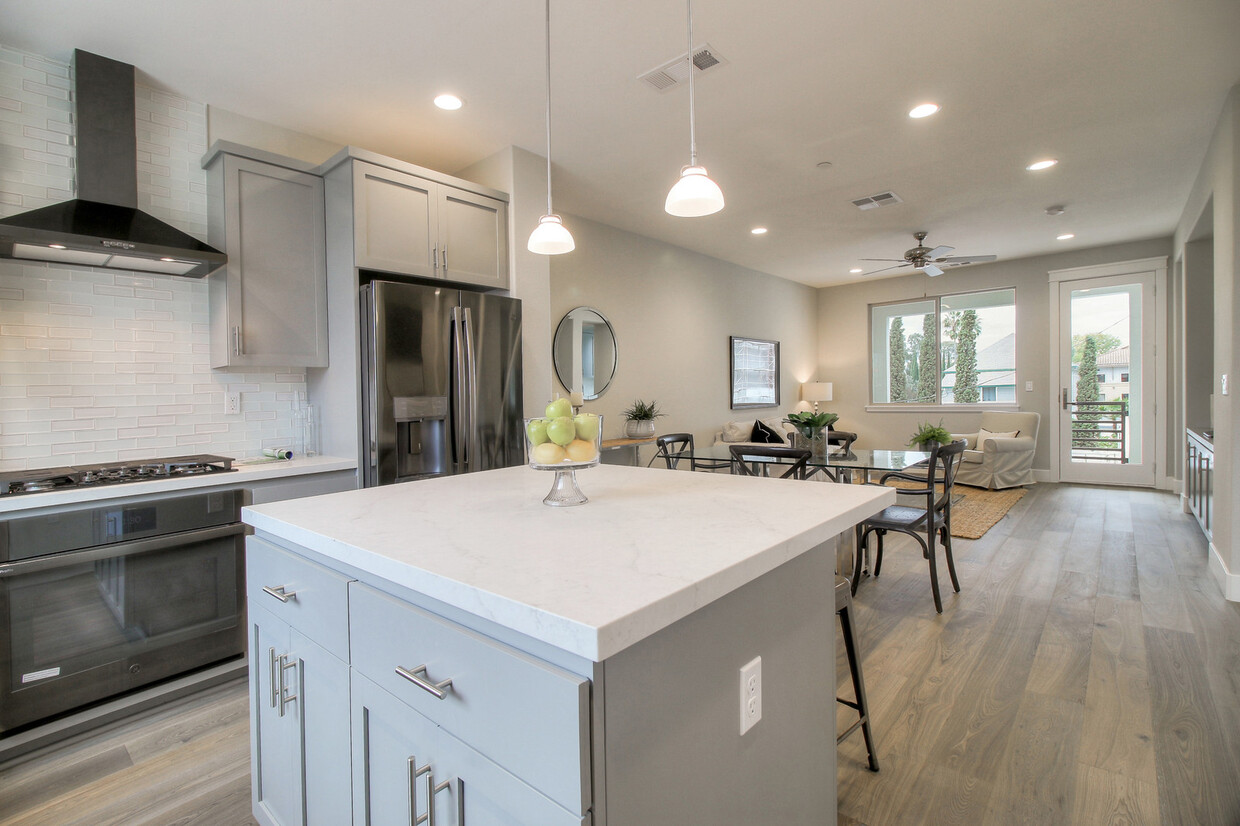-
Monthly Rent
$4,695 - $4,795
-
Bedrooms
3 bd
-
Bathrooms
2.5 ba
-
Square Feet
1,853 sq ft
Milpa Village offers one of the best home values in the area. You won't find better value than this! The community is in in the heart of downtown Milpitas and close proximity to Great Mall shopping complex. Featuring four 3-story buildings, three well designed floor plans up to 2,026 square feet of living area. The buildings feature beautiful exterior accents and include outside private deck areas with professional landscaping throughout the community. Convenient Milpitas Living. The unique opportunity to enjoy a brand new townhome in the thriving city of Milpitas will soon be yours. Security Deposit: $2500 Lease term: 12 months FEATURES: - 3 bedroom 2.5 - 3.5 bath or 3 bath floor plans - Attached 2-car garage - Solar power - Electric car charging stations/hookups - Outside private deck areas - Beautiful exterior accents - Full size washer/Dryer in unit - New stainless steel kitchen appliances - Gas cooking range with microwave oven - Top of the line refrigerator - Dishwasher - Garage disposal - Premium quartz counter-top - Designer back-splash in kitchen and bathrooms - Hardwood flooring in main living areas and kitchen - Tile flooring in bathrooms - Designer carpet in all bedrooms - Designer selected lighting fixtures - Data equipped with AT&T and Comcast - Multi zone air conditioning and heating - Balconies and private patios COMMUNITY AMENITIES - A Brand-New Community - All units 1,800 sq. ft. to over 2,000 sq. ft. - Best value per square foot - Pet friendly - Non-smoking - Wheelchair accessible - ADA Compliant (selective units) - Equal Housing Opportunity
Pricing & Floor Plans
-
Unit 000price $4,695square feet 1,853availibility Now
-
Unit 000price $4,695square feet 1,853availibility Now
About Milpa Village Townhomes
Milpa Village offers one of the best home values in the area. You won't find better value than this! The community is in in the heart of downtown Milpitas and close proximity to Great Mall shopping complex. Featuring four 3-story buildings, three well designed floor plans up to 2,026 square feet of living area. The buildings feature beautiful exterior accents and include outside private deck areas with professional landscaping throughout the community. Convenient Milpitas Living. The unique opportunity to enjoy a brand new townhome in the thriving city of Milpitas will soon be yours. Security Deposit: $2500 Lease term: 12 months FEATURES: - 3 bedroom 2.5 - 3.5 bath or 3 bath floor plans - Attached 2-car garage - Solar power - Electric car charging stations/hookups - Outside private deck areas - Beautiful exterior accents - Full size washer/Dryer in unit - New stainless steel kitchen appliances - Gas cooking range with microwave oven - Top of the line refrigerator - Dishwasher - Garage disposal - Premium quartz counter-top - Designer back-splash in kitchen and bathrooms - Hardwood flooring in main living areas and kitchen - Tile flooring in bathrooms - Designer carpet in all bedrooms - Designer selected lighting fixtures - Data equipped with AT&T and Comcast - Multi zone air conditioning and heating - Balconies and private patios COMMUNITY AMENITIES - A Brand-New Community - All units 1,800 sq. ft. to over 2,000 sq. ft. - Best value per square foot - Pet friendly - Non-smoking - Wheelchair accessible - ADA Compliant (selective units) - Equal Housing Opportunity
Milpa Village Townhomes is a townhouse community located in Santa Clara County and the 95035 ZIP Code. This area is served by the Milpitas Unified attendance zone.
Unique Features
- Beautiful Unique Dark Oak Cabinets
- Ev Charging
- Attached Two Car Garages
- Three Story Townhomes
- Solar
- 2 Car Garage
- Tankless Water Heater
- 2 Master Suites (Floor Plan 3d Only)
- Attached 2-car Garage
Community Amenities
Business Center
Trash Pickup - Curbside
Property Manager on Site
EV Charging
- Property Manager on Site
- On-Site Retail
- Trash Pickup - Curbside
- EV Charging
- Business Center
- Courtyard
- Private Bathroom
Townhome Features
Washer/Dryer
Air Conditioning
Dishwasher
Hardwood Floors
Walk-In Closets
Island Kitchen
Granite Countertops
Yard
Highlights
- Wi-Fi
- Washer/Dryer
- Air Conditioning
- Heating
- Ceiling Fans
- Smoke Free
- Cable Ready
- Double Vanities
- Tub/Shower
- Handrails
- Wheelchair Accessible (Rooms)
Kitchen Features & Appliances
- Dishwasher
- Disposal
- Ice Maker
- Granite Countertops
- Stainless Steel Appliances
- Pantry
- Island Kitchen
- Eat-in Kitchen
- Kitchen
- Microwave
- Oven
- Range
- Refrigerator
- Freezer
- Breakfast Nook
Floor Plan Details
- Hardwood Floors
- Carpet
- Tile Floors
- Dining Room
- Family Room
- Office
- Den
- Built-In Bookshelves
- Crown Molding
- Vaulted Ceiling
- Views
- Walk-In Closets
- Linen Closet
- Double Pane Windows
- Window Coverings
- Large Bedrooms
- Balcony
- Patio
- Deck
- Yard
Fees and Policies
The fees below are based on community-supplied data and may exclude additional fees and utilities.
- One-Time Move-In Fees
-
Application Fee$30
- Dogs Allowed
-
Monthly pet rent$50
-
One time Fee$0
-
Pet deposit$0
-
Weight limit40 lb
-
Pet Limit2
- Cats Allowed
-
Monthly pet rent$50
-
One time Fee$0
-
Pet deposit$0
-
Weight limit--
-
Pet Limit2
- Parking
-
GarageEach unit has an attached 2-car garage--2 Max, Assigned Parking
Details
Utilities Included
-
Water
-
Sewer
Lease Options
-
12 month leases
-
Short term lease
Property Information
-
Built in 2020
-
24 houses/3 stories
- Property Manager on Site
- On-Site Retail
- Trash Pickup - Curbside
- EV Charging
- Business Center
- Courtyard
- Private Bathroom
- Beautiful Unique Dark Oak Cabinets
- Ev Charging
- Attached Two Car Garages
- Three Story Townhomes
- Solar
- 2 Car Garage
- Tankless Water Heater
- 2 Master Suites (Floor Plan 3d Only)
- Attached 2-car Garage
- Wi-Fi
- Washer/Dryer
- Air Conditioning
- Heating
- Ceiling Fans
- Smoke Free
- Cable Ready
- Double Vanities
- Tub/Shower
- Handrails
- Wheelchair Accessible (Rooms)
- Dishwasher
- Disposal
- Ice Maker
- Granite Countertops
- Stainless Steel Appliances
- Pantry
- Island Kitchen
- Eat-in Kitchen
- Kitchen
- Microwave
- Oven
- Range
- Refrigerator
- Freezer
- Breakfast Nook
- Hardwood Floors
- Carpet
- Tile Floors
- Dining Room
- Family Room
- Office
- Den
- Built-In Bookshelves
- Crown Molding
- Vaulted Ceiling
- Views
- Walk-In Closets
- Linen Closet
- Double Pane Windows
- Window Coverings
- Large Bedrooms
- Balcony
- Patio
- Deck
- Yard
| Monday | By Appointment |
|---|---|
| Tuesday | By Appointment |
| Wednesday | By Appointment |
| Thursday | By Appointment |
| Friday | By Appointment |
| Saturday | Closed |
| Sunday | Closed |
Directly on the north side of San Jose, residents of Milpitas apartments have the advantage of a prime position to reach basically everywhere in the Bay Area and Silicon Valley with ease (San Francisco, on the opposite end of the bay, is less than an hour away by car). It’s also home to the Great Mall of the Bay Area, the largest shopping mall in the region, making Milpitas a major shopping destination for folks all over northern California. On the east side, Ed Levin County Park provides an excellent venue for hiking, bicycling, or just enjoying the fresh air and sunshine.
Learn more about living in Milpitas| Colleges & Universities | Distance | ||
|---|---|---|---|
| Colleges & Universities | Distance | ||
| Drive: | 7 min | 3.7 mi | |
| Drive: | 14 min | 7.4 mi | |
| Drive: | 14 min | 8.3 mi | |
| Drive: | 13 min | 8.3 mi |
 The GreatSchools Rating helps parents compare schools within a state based on a variety of school quality indicators and provides a helpful picture of how effectively each school serves all of its students. Ratings are on a scale of 1 (below average) to 10 (above average) and can include test scores, college readiness, academic progress, advanced courses, equity, discipline and attendance data. We also advise parents to visit schools, consider other information on school performance and programs, and consider family needs as part of the school selection process.
The GreatSchools Rating helps parents compare schools within a state based on a variety of school quality indicators and provides a helpful picture of how effectively each school serves all of its students. Ratings are on a scale of 1 (below average) to 10 (above average) and can include test scores, college readiness, academic progress, advanced courses, equity, discipline and attendance data. We also advise parents to visit schools, consider other information on school performance and programs, and consider family needs as part of the school selection process.
View GreatSchools Rating Methodology
Transportation options available in Milpitas include Great Mall/Main Station, located 0.9 mile from Milpa Village Townhomes. Milpa Village Townhomes is near Norman Y Mineta San Jose International, located 6.1 miles or 12 minutes away, and Metro Oakland International, located 29.8 miles or 38 minutes away.
| Transit / Subway | Distance | ||
|---|---|---|---|
| Transit / Subway | Distance | ||
|
|
Walk: | 18 min | 0.9 mi |
|
|
Drive: | 3 min | 1.6 mi |
|
|
Drive: | 4 min | 2.2 mi |
|
|
Drive: | 4 min | 2.2 mi |
|
|
Drive: | 4 min | 2.3 mi |
| Commuter Rail | Distance | ||
|---|---|---|---|
| Commuter Rail | Distance | ||
| Drive: | 8 min | 5.3 mi | |
| Drive: | 11 min | 7.1 mi | |
| Drive: | 13 min | 8.1 mi | |
| Drive: | 14 min | 8.3 mi | |
| Drive: | 13 min | 8.5 mi |
| Airports | Distance | ||
|---|---|---|---|
| Airports | Distance | ||
|
Norman Y Mineta San Jose International
|
Drive: | 12 min | 6.1 mi |
|
Metro Oakland International
|
Drive: | 38 min | 29.8 mi |
Time and distance from Milpa Village Townhomes.
| Shopping Centers | Distance | ||
|---|---|---|---|
| Shopping Centers | Distance | ||
| Walk: | 2 min | 0.1 mi | |
| Walk: | 3 min | 0.2 mi | |
| Walk: | 4 min | 0.2 mi |
| Parks and Recreation | Distance | ||
|---|---|---|---|
| Parks and Recreation | Distance | ||
|
Alviso Marina County Park
|
Drive: | 6 min | 3.9 mi |
|
Penitencia Creek County Park
|
Drive: | 9 min | 4.7 mi |
|
Live Oak Park - Santa Clara
|
Drive: | 9 min | 4.9 mi |
|
Ulistac Natural Area
|
Drive: | 9 min | 4.9 mi |
|
Ed Levin County Park
|
Drive: | 12 min | 5.1 mi |
| Hospitals | Distance | ||
|---|---|---|---|
| Hospitals | Distance | ||
| Drive: | 9 min | 5.7 mi | |
| Drive: | 13 min | 9.3 mi | |
| Drive: | 16 min | 10.8 mi |
| Military Bases | Distance | ||
|---|---|---|---|
| Military Bases | Distance | ||
| Drive: | 16 min | 10.5 mi |
Milpa Village Townhomes Photos
-
Milpa Village Townhomes
-
3BR, 2.5BA - 1867SF
-
-
-
-
-
-
-
Floor Plans
Nearby Apartments
Within 50 Miles of Milpa Village Townhomes
Milpa Village Townhomes has three bedrooms available with rent ranges from $4,695/mo. to $4,795/mo.
You can take a virtual tour of Milpa Village Townhomes on Apartments.com.
Milpa Village Townhomes is in Midtown Milpitas in the city of Milpitas. Here you’ll find three shopping centers within 0.2 mile of the property. Five parks are within 5.1 miles, including Alviso Marina County Park, Live Oak Park - Santa Clara, and Ulistac Natural Area.
What Are Walk Score®, Transit Score®, and Bike Score® Ratings?
Walk Score® measures the walkability of any address. Transit Score® measures access to public transit. Bike Score® measures the bikeability of any address.
What is a Sound Score Rating?
A Sound Score Rating aggregates noise caused by vehicle traffic, airplane traffic and local sources










Responded To This Review