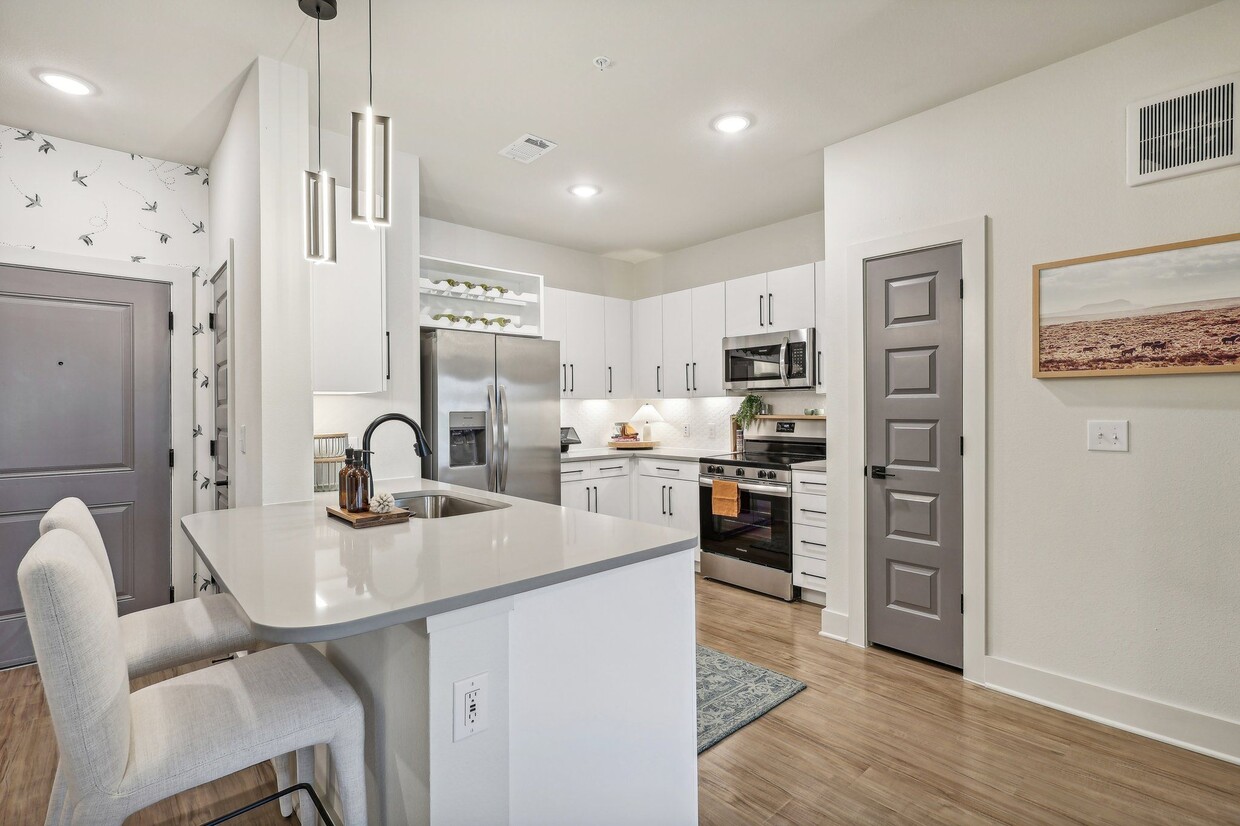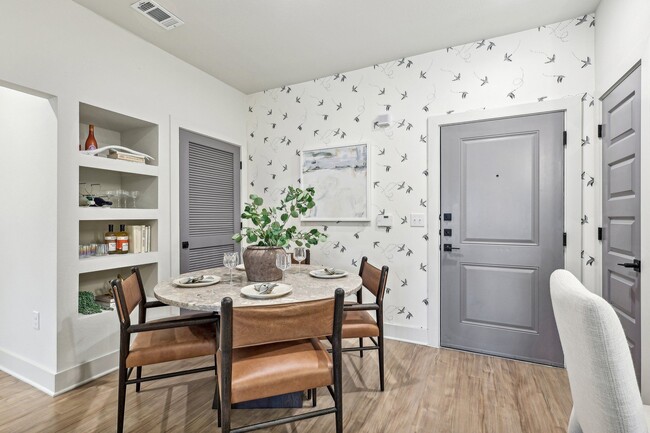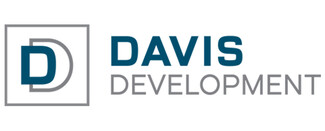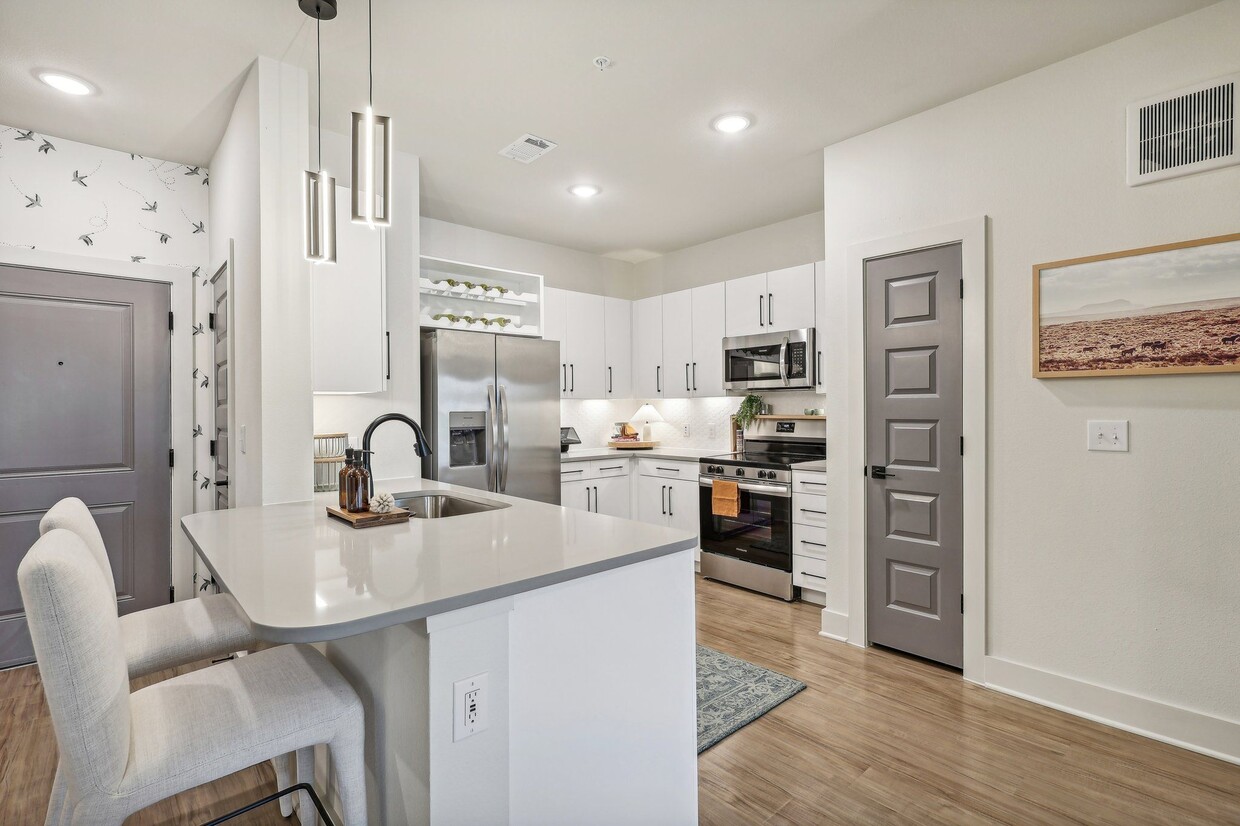-
Monthly Rent
$1,379 - $2,389
-
Bedrooms
Studio - 3 bd
-
Bathrooms
1 - 2 ba
-
Square Feet
558 - 1,535 sq ft
Pricing & Floor Plans
-
Unit 3307price $1,384square feet 558availibility Now
-
Unit 3207price $1,474square feet 558availibility Now
-
Unit 3407price $1,504square feet 558availibility Now
-
Unit 1303price $1,499square feet 684availibility Now
-
Unit 1305price $1,499square feet 684availibility Now
-
Unit 1235price $1,529square feet 684availibility Now
-
Unit 1313price $1,679square feet 815availibility Now
-
Unit 1211price $1,684square feet 815availibility Now
-
Unit 1111price $1,704square feet 815availibility Now
-
Unit 1210price $1,594square feet 861availibility Now
-
Unit 2309price $1,594square feet 861availibility Now
-
Unit 1310price $1,604square feet 861availibility Now
-
Unit 1238price $1,829square feet 1,005availibility Now
-
Unit 1338price $1,839square feet 1,005availibility Now
-
Unit 1438price $1,859square feet 1,005availibility Now
-
Unit 1330price $1,869square feet 1,060availibility Now
-
Unit 1430price $1,989square feet 1,060availibility Now
-
Unit 1334price $2,004square feet 1,060availibility Now
-
Unit 1339price $2,039square feet 1,149availibility Now
-
Unit 1236price $2,049square feet 1,149availibility Now
-
Unit 1336price $2,059square feet 1,149availibility Now
-
Unit 1237price $1,959square feet 1,181availibility Now
-
Unit 1437price $1,989square feet 1,181availibility Now
-
Unit 1407price $1,989square feet 1,181availibility Now
-
Unit 3204price $2,169square feet 1,246availibility Now
-
Unit 3206price $2,184square feet 1,246availibility Now
-
Unit 3306price $2,194square feet 1,246availibility Now
-
Unit 1202price $2,329square feet 1,342availibility Now
-
Unit 3102price $2,329square feet 1,342availibility Now
-
Unit 1302price $2,339square feet 1,342availibility Now
-
Unit 4201price $2,119square feet 1,294availibility Now
-
Unit 4101price $2,179square feet 1,294availibility Now
-
Unit 4117price $2,179square feet 1,294availibility Now
-
Unit 3312price $2,329square feet 1,535availibility Now
-
Unit 2316price $2,329square feet 1,535availibility Now
-
Unit 2301price $2,329square feet 1,535availibility Now
-
Unit 3307price $1,384square feet 558availibility Now
-
Unit 3207price $1,474square feet 558availibility Now
-
Unit 3407price $1,504square feet 558availibility Now
-
Unit 1303price $1,499square feet 684availibility Now
-
Unit 1305price $1,499square feet 684availibility Now
-
Unit 1235price $1,529square feet 684availibility Now
-
Unit 1313price $1,679square feet 815availibility Now
-
Unit 1211price $1,684square feet 815availibility Now
-
Unit 1111price $1,704square feet 815availibility Now
-
Unit 1210price $1,594square feet 861availibility Now
-
Unit 2309price $1,594square feet 861availibility Now
-
Unit 1310price $1,604square feet 861availibility Now
-
Unit 1238price $1,829square feet 1,005availibility Now
-
Unit 1338price $1,839square feet 1,005availibility Now
-
Unit 1438price $1,859square feet 1,005availibility Now
-
Unit 1330price $1,869square feet 1,060availibility Now
-
Unit 1430price $1,989square feet 1,060availibility Now
-
Unit 1334price $2,004square feet 1,060availibility Now
-
Unit 1339price $2,039square feet 1,149availibility Now
-
Unit 1236price $2,049square feet 1,149availibility Now
-
Unit 1336price $2,059square feet 1,149availibility Now
-
Unit 1237price $1,959square feet 1,181availibility Now
-
Unit 1437price $1,989square feet 1,181availibility Now
-
Unit 1407price $1,989square feet 1,181availibility Now
-
Unit 3204price $2,169square feet 1,246availibility Now
-
Unit 3206price $2,184square feet 1,246availibility Now
-
Unit 3306price $2,194square feet 1,246availibility Now
-
Unit 1202price $2,329square feet 1,342availibility Now
-
Unit 3102price $2,329square feet 1,342availibility Now
-
Unit 1302price $2,339square feet 1,342availibility Now
-
Unit 4201price $2,119square feet 1,294availibility Now
-
Unit 4101price $2,179square feet 1,294availibility Now
-
Unit 4117price $2,179square feet 1,294availibility Now
-
Unit 3312price $2,329square feet 1,535availibility Now
-
Unit 2316price $2,329square feet 1,535availibility Now
-
Unit 2301price $2,329square feet 1,535availibility Now
About Mio District West
Enjoy SIX WEEKS FREE for a limited time! Live like youre on vacation every day at our brand new community, offering spacious apartments and the largest amenity offering in the area. With a dedicated onsite team, we are committed to providing exceptional customer service. Call or come by today!
Mio District West is an apartment community located in Fort Bend County and the 77407 ZIP Code. This area is served by the Lamar Consolidated Independent attendance zone.
Unique Features
- Bike Storage & Repair Station
- Golf Simulator Lounge
- Large Soaking Tub*
- Poolside Grill & Dining
- Walk-in Showers w/Rain Showerheads*
- Large Walk-In Closets
- Ongoing Resident Events
- Partial Pool View
- Private Offices
- Storage Units
- Air Conditioner
- Built-In Shelves*
- Elevator 3
- Gourmet Kitchens w/Undermount Sink
- Online Rent Payment & Maintenance Requests
- Pool View
- Relaxing Patio or Balcony*
- Wheelchair Access
- Yoga Room
- Alternate Unit - No Patio
- Amenity Building
- Community-wide Amenity Wifi
- Co-Working Space
- Gourmet Coffee & Drink Bar
- Movie Theater
- Power-Saving Thermostats
- Resort-Style Salt-Water Pool w/Sun Shelf
- 2 Faux Wooden Blinds
- Shaker Panel Cabinetry w/Wine Rack
- Urban Mudroom*
- 4 Guest Suites
- Car Care Center
- Cardio, Cross-fit, Resistance & Free Weights
- Expansive High-Endurance Fitness Center
- Pendant Lighting
- Smoke-Free Apartments
- Alarms w/ Optional Monitoring
- Designer Tile Backsplash in Kitchen
- Framed Vanity Mirrors
- Pet Wash
- Recessed Lighting
- Smoke-Free Community
- Spruce Home and Pet Services
- Ceiling Fans in Living & Bedrooms
- Central Mail Location
- Conference Room
- Corridor Attached Garages
- Double Sink Vanity in Bathrooms*
- Full-Size Washer & Dryer Included
- Social Club Lounge
- Wood Finish Flooring
Community Amenities
Pool
Fitness Center
Elevator
Clubhouse
- Controlled Access
- Maintenance on site
- Property Manager on Site
- Pet Washing Station
- Elevator
- Business Center
- Clubhouse
- Lounge
- Conference Rooms
- Fitness Center
- Pool
- Bicycle Storage
- Media Center/Movie Theatre
- Grill
Apartment Features
Air Conditioning
Dishwasher
Walk-In Closets
Wi-Fi
- Wi-Fi
- Air Conditioning
- Ceiling Fans
- Smoke Free
- Storage Space
- Double Vanities
- Dishwasher
- Stainless Steel Appliances
- Kitchen
- Quartz Countertops
- High Ceilings
- Mud Room
- Office
- Den
- Walk-In Closets
- Balcony
- Patio
Fees and Policies
The fees below are based on community-supplied data and may exclude additional fees and utilities.
- One-Time Move-In Fees
-
Applicant Fee$119
-
Application Fee$69
- Dogs Allowed
-
Monthly pet rent$20
-
One time Fee$400
-
Pet deposit$0
-
Pet Limit2
-
Restrictions:Breed Restrictions Apply
-
Comments:$400 for 1 pet, $500 for 2 pets
- Cats Allowed
-
Monthly pet rent$20
-
One time Fee$400
-
Pet deposit$0
-
Pet Limit2
-
Comments:$400 for 1 pet, $500 for 2 pets
- Parking
-
Other--
Details
Lease Options
-
12, 13, 14
Property Information
-
Built in 2024
-
386 units/4 stories
- Controlled Access
- Maintenance on site
- Property Manager on Site
- Pet Washing Station
- Elevator
- Business Center
- Clubhouse
- Lounge
- Conference Rooms
- Grill
- Fitness Center
- Pool
- Bicycle Storage
- Media Center/Movie Theatre
- Bike Storage & Repair Station
- Golf Simulator Lounge
- Large Soaking Tub*
- Poolside Grill & Dining
- Walk-in Showers w/Rain Showerheads*
- Large Walk-In Closets
- Ongoing Resident Events
- Partial Pool View
- Private Offices
- Storage Units
- Air Conditioner
- Built-In Shelves*
- Elevator 3
- Gourmet Kitchens w/Undermount Sink
- Online Rent Payment & Maintenance Requests
- Pool View
- Relaxing Patio or Balcony*
- Wheelchair Access
- Yoga Room
- Alternate Unit - No Patio
- Amenity Building
- Community-wide Amenity Wifi
- Co-Working Space
- Gourmet Coffee & Drink Bar
- Movie Theater
- Power-Saving Thermostats
- Resort-Style Salt-Water Pool w/Sun Shelf
- 2 Faux Wooden Blinds
- Shaker Panel Cabinetry w/Wine Rack
- Urban Mudroom*
- 4 Guest Suites
- Car Care Center
- Cardio, Cross-fit, Resistance & Free Weights
- Expansive High-Endurance Fitness Center
- Pendant Lighting
- Smoke-Free Apartments
- Alarms w/ Optional Monitoring
- Designer Tile Backsplash in Kitchen
- Framed Vanity Mirrors
- Pet Wash
- Recessed Lighting
- Smoke-Free Community
- Spruce Home and Pet Services
- Ceiling Fans in Living & Bedrooms
- Central Mail Location
- Conference Room
- Corridor Attached Garages
- Double Sink Vanity in Bathrooms*
- Full-Size Washer & Dryer Included
- Social Club Lounge
- Wood Finish Flooring
- Wi-Fi
- Air Conditioning
- Ceiling Fans
- Smoke Free
- Storage Space
- Double Vanities
- Dishwasher
- Stainless Steel Appliances
- Kitchen
- Quartz Countertops
- High Ceilings
- Mud Room
- Office
- Den
- Walk-In Closets
- Balcony
- Patio
| Monday | 9am - 6pm |
|---|---|
| Tuesday | 9am - 6pm |
| Wednesday | 9am - 6pm |
| Thursday | 9am - 6pm |
| Friday | 9am - 6pm |
| Saturday | 10am - 5pm |
| Sunday | 1pm - 5pm |
Well-kept residential neighborhoods wrap around small lakes, featuring elegant landscaping, walkable streets, and open green space in Lakemont. This neighborhood is known for and defined by its stately single-family homes and safe, family-friendly atmosphere.
Situated about ten miles north of Downtown Richmond and less than 30 miles southwest from Downtown Houston, Lakemont is a terrific neighborhood for those looking for a tranquil suburb with unbeatable proximity to big cities and popular attractions.
Lakemont is conveniently located directly south of George Bush Park and Cinco Ranch, and just a few miles southeast of Katy Mills, a bustling shopping mall! Enjoy hiking and biking trails, a dog park, athletic fields, playground, fishing lakes, boardwalk, picnic areas, and more at the park, or shop till you drop at the mall. You’ll fit right into this welcoming neighborhood with the friendliest of neighbors and quietest of streets.
Learn more about living in Lakemont| Colleges & Universities | Distance | ||
|---|---|---|---|
| Colleges & Universities | Distance | ||
| Drive: | 13 min | 8.7 mi | |
| Drive: | 26 min | 17.7 mi | |
| Drive: | 25 min | 20.3 mi | |
| Drive: | 32 min | 23.4 mi |
 The GreatSchools Rating helps parents compare schools within a state based on a variety of school quality indicators and provides a helpful picture of how effectively each school serves all of its students. Ratings are on a scale of 1 (below average) to 10 (above average) and can include test scores, college readiness, academic progress, advanced courses, equity, discipline and attendance data. We also advise parents to visit schools, consider other information on school performance and programs, and consider family needs as part of the school selection process.
The GreatSchools Rating helps parents compare schools within a state based on a variety of school quality indicators and provides a helpful picture of how effectively each school serves all of its students. Ratings are on a scale of 1 (below average) to 10 (above average) and can include test scores, college readiness, academic progress, advanced courses, equity, discipline and attendance data. We also advise parents to visit schools, consider other information on school performance and programs, and consider family needs as part of the school selection process.
View GreatSchools Rating Methodology
Transportation options available in Richmond include Dryden/Tmc, located 23.9 miles from Mio District West. Mio District West is near William P Hobby, located 36.2 miles or 52 minutes away, and George Bush Intcntl/Houston, located 44.7 miles or 54 minutes away.
| Transit / Subway | Distance | ||
|---|---|---|---|
| Transit / Subway | Distance | ||
|
|
Drive: | 32 min | 23.9 mi |
|
|
Drive: | 32 min | 24.3 mi |
|
|
Drive: | 32 min | 24.7 mi |
|
|
Drive: | 32 min | 25.8 mi |
|
|
Drive: | 32 min | 25.9 mi |
| Commuter Rail | Distance | ||
|---|---|---|---|
| Commuter Rail | Distance | ||
|
|
Drive: | 35 min | 26.5 mi |
| Airports | Distance | ||
|---|---|---|---|
| Airports | Distance | ||
|
William P Hobby
|
Drive: | 52 min | 36.2 mi |
|
George Bush Intcntl/Houston
|
Drive: | 54 min | 44.7 mi |
Time and distance from Mio District West.
| Shopping Centers | Distance | ||
|---|---|---|---|
| Shopping Centers | Distance | ||
| Walk: | 8 min | 0.5 mi | |
| Drive: | 4 min | 1.1 mi | |
| Drive: | 5 min | 2.2 mi |
| Parks and Recreation | Distance | ||
|---|---|---|---|
| Parks and Recreation | Distance | ||
|
George Bush Park
|
Drive: | 19 min | 9.9 mi |
| Hospitals | Distance | ||
|---|---|---|---|
| Hospitals | Distance | ||
| Walk: | 6 min | 0.3 mi | |
| Drive: | 13 min | 7.2 mi | |
| Drive: | 11 min | 7.9 mi |
| Military Bases | Distance | ||
|---|---|---|---|
| Military Bases | Distance | ||
| Drive: | 65 min | 50.5 mi | |
| Drive: | 94 min | 76.1 mi |
Mio District West Photos
-
Kitchen
-
A1
-
2BR, 2BA - 1,149SF
-
-
-
-
-
-
Nearby Apartments
Within 50 Miles of Mio District West
Mio District West has studios to three bedrooms with rent ranges from $1,379/mo. to $2,389/mo.
You can take a virtual tour of Mio District West on Apartments.com.
Mio District West is in Lakemont in the city of Richmond. Here you’ll find three shopping centers within 2.2 miles of the property. One park are within 9.9 miles, including George Bush Park.
What Are Walk Score®, Transit Score®, and Bike Score® Ratings?
Walk Score® measures the walkability of any address. Transit Score® measures access to public transit. Bike Score® measures the bikeability of any address.
What is a Sound Score Rating?
A Sound Score Rating aggregates noise caused by vehicle traffic, airplane traffic and local sources









