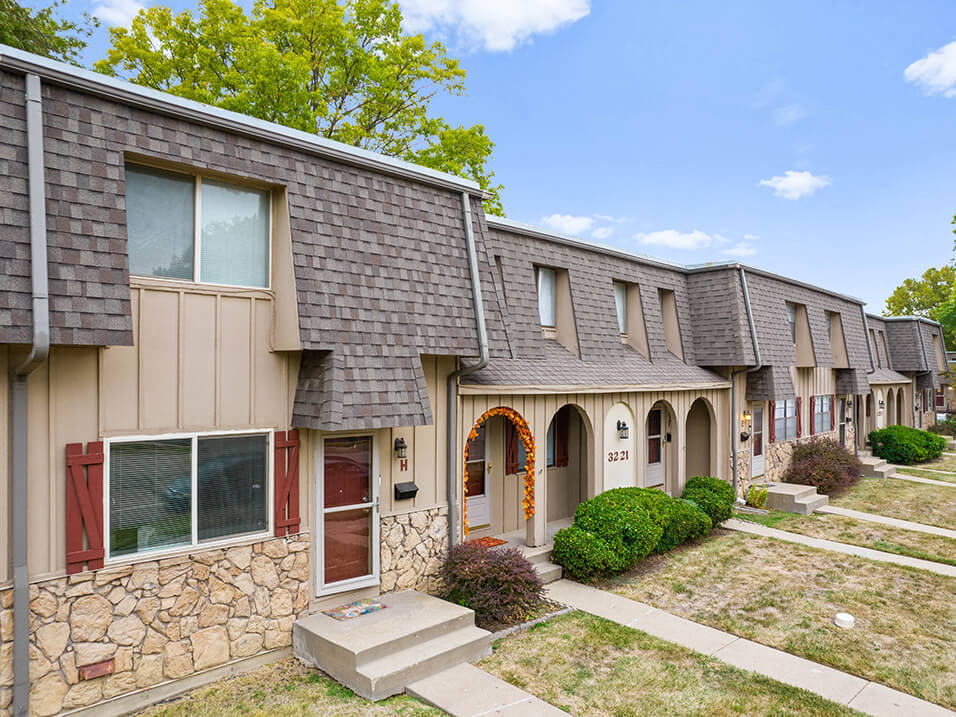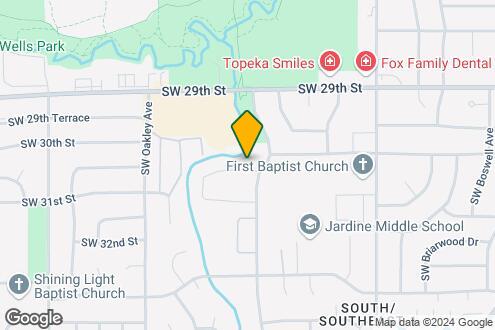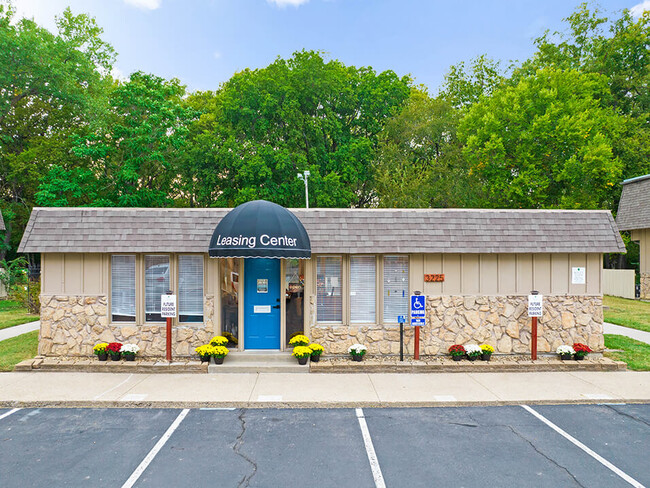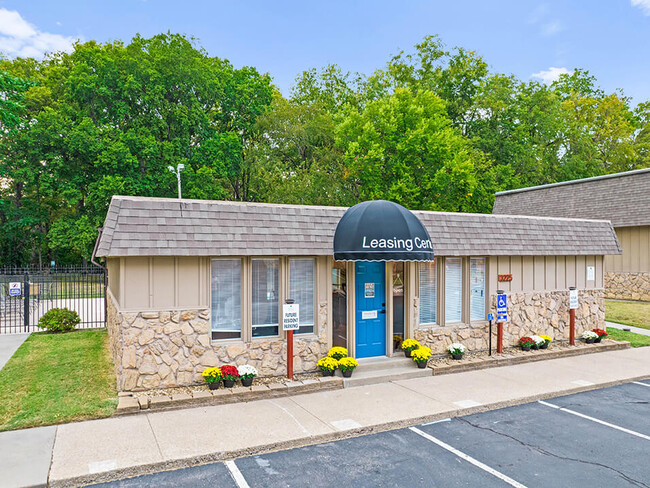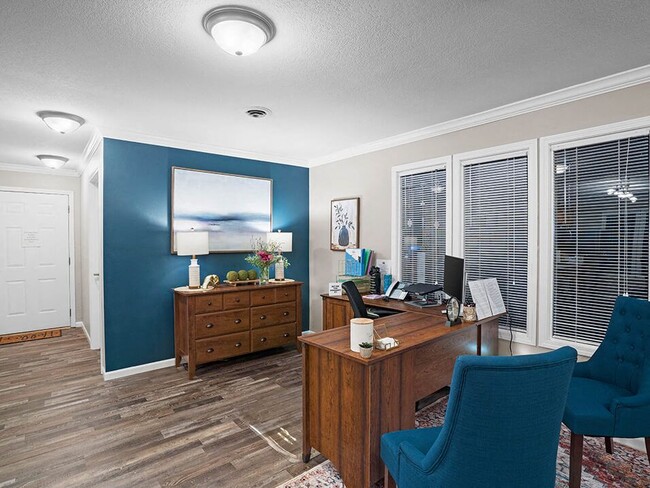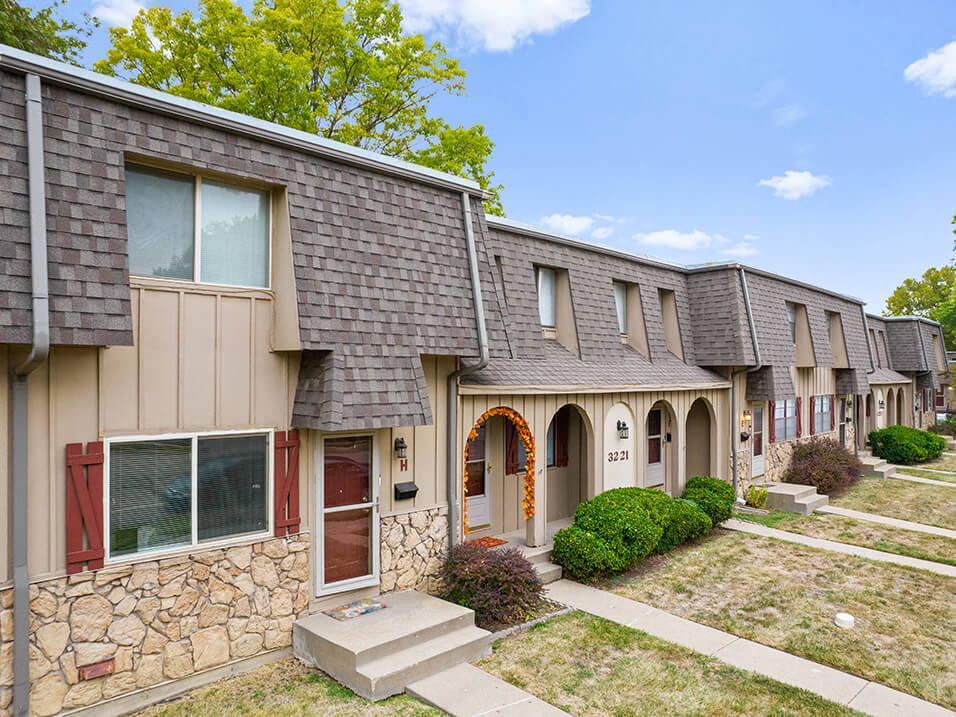Misty Glen Apartments and Townhomes
3201 SW Randolph Ave,
Topeka,
KS
66611
Leasing Office:
3225 SW Randolph Ave, Topeka, KS 66611
Property Website
-
Monthly Rent
$865 - $1,330
-
Bedrooms
1 - 3 bd
-
Bathrooms
1 - 1.5 ba
-
Square Feet
735 - 2,200 sq ft
Are you looking for your next home in Topeka? Come in and visit Misty Glen Apartments & Townhomes and tour your future home! Come visit our one and two bedroom apartment homes that you and your pets will love. All our homes come equipped with major appliances, washer/dryer options, and a private balcony/patio. Come visit us today!
Pricing & Floor Plans
-
Unit 3125-207price $865square feet 735availibility Now
-
Unit 3119-107price $865square feet 735availibility Feb 14
-
Unit 3009-201price $865square feet 735availibility Mar 14
-
Unit 3211-Dprice $1,330square feet 1,600availibility Now
-
Unit 3001-Cprice $1,230square feet 1,600availibility Feb 28
-
Unit 3005-Fprice $1,330square feet 1,600availibility Apr 18
-
Unit 3119-205price $975square feet 935availibility Feb 15
-
Unit 3125-207price $865square feet 735availibility Now
-
Unit 3119-107price $865square feet 735availibility Feb 14
-
Unit 3009-201price $865square feet 735availibility Mar 14
-
Unit 3211-Dprice $1,330square feet 1,600availibility Now
-
Unit 3001-Cprice $1,230square feet 1,600availibility Feb 28
-
Unit 3005-Fprice $1,330square feet 1,600availibility Apr 18
-
Unit 3119-205price $975square feet 935availibility Feb 15
About Misty Glen Apartments and Townhomes
Are you looking for your next home in Topeka? Come in and visit Misty Glen Apartments & Townhomes and tour your future home! Come visit our one and two bedroom apartment homes that you and your pets will love. All our homes come equipped with major appliances, washer/dryer options, and a private balcony/patio. Come visit us today!
Misty Glen Apartments and Townhomes is an apartment community located in Shawnee County and the 66611 ZIP Code. This area is served by the Topeka Public Schools attendance zone.
Unique Features
- Flex Rent Payments
- Playground
- Ample Closet And Storage Space
- High Efficiency Dishwasher
- Nature Trail
- Renovated Countertops
- Convenient to Shopping, Churches and Schools
- Private Walk Out Balcony
- Assigned Parking
- Frisbee Golf
- Pet-Friendly
- Storage Facilities
- Wooded Location Along Shunganunga Creek
- Wood-Style Plank Flooring
- 2 Swimming Pools
- Laundry Room In Building
- Picnic Areas with Grills
- Private Walk Out Patio
- Finished Basement
- Briarwood Area
- Equipped Kitchens
- Garbage Disposal
- Preinstalled Wi-Fi With 1st Month Free
- Spacious 1 & 2 Bedroom Apts
- Spacious 2 & 3 Bedroom Townhomes
- Upgraded Apartment Home
- Washer/Dryer Connections
Contact
Community Amenities
Laundry Facilities
Playground
Grill
24 Hour Access
- Package Service
- Laundry Facilities
- Maintenance on site
- Property Manager on Site
- 24 Hour Access
- Renters Insurance Program
- Online Services
- Walk-Up
- Playground
- Walking/Biking Trails
- Sundeck
- Courtyard
- Grill
- Picnic Area
- Dog Park
Apartment Features
Air Conditioning
Dishwasher
Washer/Dryer Hookup
High Speed Internet Access
Walk-In Closets
Island Kitchen
Yard
Refrigerator
Highlights
- High Speed Internet Access
- Wi-Fi
- Washer/Dryer Hookup
- Air Conditioning
- Heating
- Smoke Free
- Cable Ready
- Storage Space
- Tub/Shower
Kitchen Features & Appliances
- Dishwasher
- Disposal
- Pantry
- Island Kitchen
- Oven
- Range
- Refrigerator
Model Details
- Carpet
- Vinyl Flooring
- Dining Room
- Family Room
- Basement
- Views
- Walk-In Closets
- Linen Closet
- Window Coverings
- Large Bedrooms
- Balcony
- Patio
- Yard
- Garden
Fees and Policies
The fees below are based on community-supplied data and may exclude additional fees and utilities. Use the calculator to add these fees to the base rent.
- One-Time Move-In Fees
-
Administrative Fee$100
-
Application Fee$50
- Dogs Allowed
-
Monthly pet rent$35
-
One time Fee$300
-
Pet deposit$0
-
Pet Limit2
-
Requirements:Pet interview, Spayed/Neutered
-
Restrictions:Restricted breeds Include: Akita, American Bull Dog, American Pit Bull Terrier, American Staffordshire Terrier, Bull Terrier, Chow Chow, Doberman Pinscher, German Shepherd, Mastiff, Presa Canario (Canary Dog), Rottweiler, Staffordshire Bull Terrier, Dalmatian, or any mix of these breeds.
-
Comments:$300 pet move in fee for 1 pet, $400 for 2 pets
- Cats Allowed
-
Monthly pet rent$35
-
One time Fee$300
-
Pet deposit$0
-
Pet Limit2
-
Requirements:Pet interview, Spayed/Neutered
-
Restrictions:Restricted breeds Include: Akita, American Bull Dog, American Pit Bull Terrier, American Staffordshire Terrier, Bull Terrier, Chow Chow, Doberman Pinscher, German Shepherd, Mastiff, Presa Canario (Canary Dog), Rottweiler, Staffordshire Bull Terrier, Dalmatian, or any mix of these breeds.
-
Comments:$300 pet move in fee for 1 pet, $400 for 2 pets
- Parking
-
Surface Lot--1 Max
-
Other--
Details
Lease Options
-
6 - 12 Month Leases
Property Information
-
Built in 1969
-
216 units/2 stories
- Package Service
- Laundry Facilities
- Maintenance on site
- Property Manager on Site
- 24 Hour Access
- Renters Insurance Program
- Online Services
- Walk-Up
- Sundeck
- Courtyard
- Grill
- Picnic Area
- Dog Park
- Playground
- Walking/Biking Trails
- Flex Rent Payments
- Playground
- Ample Closet And Storage Space
- High Efficiency Dishwasher
- Nature Trail
- Renovated Countertops
- Convenient to Shopping, Churches and Schools
- Private Walk Out Balcony
- Assigned Parking
- Frisbee Golf
- Pet-Friendly
- Storage Facilities
- Wooded Location Along Shunganunga Creek
- Wood-Style Plank Flooring
- 2 Swimming Pools
- Laundry Room In Building
- Picnic Areas with Grills
- Private Walk Out Patio
- Finished Basement
- Briarwood Area
- Equipped Kitchens
- Garbage Disposal
- Preinstalled Wi-Fi With 1st Month Free
- Spacious 1 & 2 Bedroom Apts
- Spacious 2 & 3 Bedroom Townhomes
- Upgraded Apartment Home
- Washer/Dryer Connections
- High Speed Internet Access
- Wi-Fi
- Washer/Dryer Hookup
- Air Conditioning
- Heating
- Smoke Free
- Cable Ready
- Storage Space
- Tub/Shower
- Dishwasher
- Disposal
- Pantry
- Island Kitchen
- Oven
- Range
- Refrigerator
- Carpet
- Vinyl Flooring
- Dining Room
- Family Room
- Basement
- Views
- Walk-In Closets
- Linen Closet
- Window Coverings
- Large Bedrooms
- Balcony
- Patio
- Yard
- Garden
| Monday | 9am - 6pm |
|---|---|
| Tuesday | 9am - 6pm |
| Wednesday | 9am - 6pm |
| Thursday | 9am - 6pm |
| Friday | 9am - 6pm |
| Saturday | 10am - 3pm |
| Sunday | Closed |
The South/Southeast 1 portion of Topeka contains mostly residential homes surrounded by retail stores, restaurants, and huge parks just three miles south of the state capital. Topeka Country Club dominates the northern part of this neighborhood. This part of Topeka sits approximately 66 miles due west of the city center for Kansas City. Travel along Interstate 70 for about an hour to reach Downtown Kansas City. There are several highly-rated schools that serve the area, making this area popular among families as well as the commuting crowd.
Learn more about living in South/Southeast 1| Colleges & Universities | Distance | ||
|---|---|---|---|
| Colleges & Universities | Distance | ||
| Drive: | 6 min | 2.8 mi | |
| Drive: | 37 min | 30.3 mi | |
| Drive: | 42 min | 33.1 mi | |
| Drive: | 54 min | 45.4 mi |
Property Ratings at Misty Glen Apartments and Townhomes
Maintenance requests are completed within 24 hours of submission and the staff are always professional. Big shout out to Andy!
Property Manager at Misty Glen Apartments and Townhomes, Responded To This Review
Greetings, thank you for taking time out of your busy life to share your appreciation for our team. We love hearing that our hard work isn't going unnoticed! We would love to continue to serve others just like you. Refer a friend today and ask us how you can qualify for our Resident Referral Bonus!
I have lived at Misty Glen for over three years and am so happy here. The location is perfectly central to where I need to be with great highway access, and the staff is quick to take care of any issues I might have.
Property Manager at Misty Glen Apartments and Townhomes, Responded To This Review
Thank you so much for the positive feedback and your continued loyalty over the years. We're through the roof with smiles knowing the many reasons you love calling Misty Glen your home. Our knowledgeable and dedicated team is here for you, and we're happy knowing we hit the mark. Thank you for being so kind and helping to share the word with others.
The only complaints I have is that there is few guest parking spots, and the few that there are have tenants cars parked there as storage. We were also shown a remodeled apartment, but signed the lease for an undone apartment nothing like the new ones. We were not aware and they basically said “it is what it is.” Other than that they take care of requests very quick and are generally friendly.
Property Manager at Misty Glen Apartments and Townhomes, Responded To This Review
Thank you so much for your feedback! While we are sorry to hear that you are not fully satisfied, we greatly appreciate that you took the time to tell us about your experience. Our staff takes pride in our community and strives to ensure our resident's happiness; we are glad that shows! We value you and want to discuss your experience in detail to see how we can improve our process. Please reach out to us anytime at our leasing office to discuss potential solutions.
I’ve lived at Misty Glen for over three years and have finally decided it’s time to relocate. During the three years, management has changed three times. Each new management is less friendly and professional than the last. There are three employees that sit in the office all day. They appear to have no interest in being on the grounds or being kind when a tenant walks in. I miss the days of friendly service and staff. The old Misty Glen was home and that feeling is gone.So sad to see a community decline in a three year span.
Property Manager at Misty Glen Apartments and Townhomes, Responded To This Review
Hello, it truly saddens us to see such a review- we're sorry that you are unhappy with your stay here. Again, we apologize for any inconveniences or difficulties you have experienced. Our staff works hard to provide a positive customer experience, and we're sorry if you feel that is not the case. Please get in touch with us if you have any concerns or questions we can help address. You may reach us anytime at residentservicesKS@monarchinvestment.com. Again, thank you for your feedback.
Not only is our home spacious and everything we need, the application process and rent payments are made so easy through their portal. The property management is attentive and thoughtful to an extent I've never experienced before in my 10+ years of renting. They've made us feel right at home and are there to answer any questions when we need. The neighbors are friendly and the fact it is right along the shunga makes for such a wonderful experience as a bicycle commuter. Not to mention, listening to the vibrant summers from our back porch is utter bliss.
My boyfriend and I have lived here in the townhomes for almost 3 years now. We have NEVER had a problem since we’ve moved here. If we make a maintenance, the issue will be resolved within the next day. The office people are very kind and make sure that they follow up with any issues we have.
I’ve been her for almost 3 years and the kids and I love it. Very helpful on anything and very professional. Like family, they know all the tenants by name.
Property Manager at Misty Glen Apartments and Townhomes, Responded To This Review
Thank you so much, we are happy to have you part of the Misty Glen community.
We have lived at misty Glen for 5year and they are very great team and have helped us would recommend and have it a great place to live
Property Manager at Misty Glen Apartments and Townhomes, Responded To This Review
Thank you, we are happy to have you as part of the Misty Glen community.
I have lived in Misty Glen just short of a year and will definately renew my lease . I looked long and hard before deciding to rent here and found Misty Glen not only to be the most spacious, but also most affordable in town. The staff here is always so friendly!!
Property Manager at Misty Glen Apartments and Townhomes, Responded To This Review
Thank you, we are happy to have you as part of the Misty Glen community.
Misty Glen Apartments and Townhomes Photos
-
Find Your Topeka Apartment and Townhomes Here!
-
Map Image of the Property
-
1BR, 1BA - 735 SF
-
Stop by Our Leasing Office Today!
-
Misty Glen Office
-
We Can't Wait to Answer Your Questions!
-
Stop by Our Leasing Office Today!
-
Clubhouse Kitchen Area
-
Kitchen With a Dishwasher!
Models
-
1 Bedroom
-
2 Bedrooms
-
2 Bedrooms
-
2 Bedrooms
-
3 Bedrooms
Nearby Apartments
Within 50 Miles of Misty Glen Apartments and Townhomes
-
Mariposa Townhomes
3330-3360 SW Mariposa Pl
Topeka, KS 66614
2-3 Br Call for Rent 2.0 mi
-
Fleming Court
1000 SW Fleming Ct
Topeka, KS 66604
1-2 Br $1,300-$1,365 2.8 mi
-
Brookfield Village Apartments
2536 SW Brandywine Ln
Topeka, KS 66614
1-3 Br $860-$1,165 2.9 mi
-
Villa West Apartments and Townhomes
2744 SW Villa West Dr
Topeka, KS 66614
1-3 Br $985-$1,180 2.9 mi
-
Sherwood Apartments
2745 SW Villa West Dr
Topeka, KS 66614
1-3 Br $930-$1,515 3.0 mi
-
Crown Colony Apartments
900 SW Robinson Ave
Topeka, KS 66606
1-3 Br $1,023-$1,133 3.7 mi
Misty Glen Apartments and Townhomes has one to three bedrooms with rent ranges from $865/mo. to $1,330/mo.
You can take a virtual tour of Misty Glen Apartments and Townhomes on Apartments.com.
Misty Glen Apartments and Townhomes is in South/Southeast 1 in the city of Topeka. Here you’ll find three shopping centers within 1.3 miles of the property. Five parks are within 4.2 miles, including Crane Observatory, Washburn University (Spitz) Planetarium, and Brown V Board Of Education National Historic Site.
What Are Walk Score®, Transit Score®, and Bike Score® Ratings?
Walk Score® measures the walkability of any address. Transit Score® measures access to public transit. Bike Score® measures the bikeability of any address.
What is a Sound Score Rating?
A Sound Score Rating aggregates noise caused by vehicle traffic, airplane traffic and local sources
