-
Monthly Rent
$2,529 - $8,689
-
Bedrooms
1 - 3 bd
-
Bathrooms
1 - 2.5 ba
-
Square Feet
769 - 1,893 sq ft
Pricing & Floor Plans
-
Unit 0-207price $2,529square feet 771availibility Now
-
Unit 0-401price $3,181square feet 946availibility Now
-
Unit 0-301price $3,070square feet 946availibility Jun 9
-
Unit 0-406price $3,270square feet 977availibility Now
-
Unit 0-403price $3,544square feet 1,025availibility May 8
-
Unit 0-114price $3,848square feet 1,416availibility Now
-
Unit 0-416price $4,499square feet 1,189availibility Now
-
Unit 0-316price $4,526square feet 1,190availibility Now
-
Unit 0-516price $6,699square feet 1,389availibility Now
-
Unit 0-314price $8,289square feet 1,797availibility May 26
-
Unit 0-402price $7,275square feet 1,893availibility Jun 23
-
Unit 0-207price $2,529square feet 771availibility Now
-
Unit 0-401price $3,181square feet 946availibility Now
-
Unit 0-301price $3,070square feet 946availibility Jun 9
-
Unit 0-406price $3,270square feet 977availibility Now
-
Unit 0-403price $3,544square feet 1,025availibility May 8
-
Unit 0-114price $3,848square feet 1,416availibility Now
-
Unit 0-416price $4,499square feet 1,189availibility Now
-
Unit 0-316price $4,526square feet 1,190availibility Now
-
Unit 0-516price $6,699square feet 1,389availibility Now
-
Unit 0-314price $8,289square feet 1,797availibility May 26
-
Unit 0-402price $7,275square feet 1,893availibility Jun 23
About Modera Cherry Creek
Thoughtfully crafted with artful choices, and simply refined for graceful elegance. Where modern sophistication and classic inspiration meet at the peak of Denver living. Here, stylish offerings and premium homes are curated with the finest features and finishes. Carefully selected amenities create a lifestyle where brilliance and well-being come easily. Welcome to a charming community, seamlessly blended with a beautiful, singular neighborhood. Welcome to Modera Cherry Creek.
Modera Cherry Creek is an apartment community located in Denver County and the 80206 ZIP Code. This area is served by the Denver County 1 attendance zone.
Unique Features
- 24/7 package locker system with cold storage
- All wash station area perfect for pets, bikes & outdoor gear
- Lobby with sleek fireplace and plush seating areas
- Under-cabinet kitchen lighting
- Built-in mudrooms, Elfa closets, and wine refrigerators*
- Double-height ceilings in living area*
- Marble-inspired quartz countertops with waterfall edge and backsplash*
- Frameless glass showers with floor-to-ceiling tile*
- Matte black ceiling fans
- Matte black ceiling fans with double-height ceilings in living area*
- Studio, 1-, 2-, and 3-bedroom homes with loft layouts
- Two miles from Downtown Denver
- Fitness center featuring private fitness rooms with Echelon Reflect fitness stations
- On-time rental payment reporting through RentPlus
- Oversized windows featuring roller shades
- Private rooftop terraces*
- Rainfall shower head*
- Rich espresso shaker-style cabinets
- Spa-inspired bathrooms with dual floating vanities, and backlit mirrors*
- Bike friendly community
- Controlled access parking garage with Electric Vehicle charging stations
- Double door refrigerators
- Frameless glass showers with floor-to-ceiling tile and rainfall shower heads*
- License Number #: 2023-BFN-0004400
- Modern design elements throughout
- Smart home featuring keyless entry, smart lighting, thermostats and shades*
- Work from home spaces*
- Minutes from Cherry Creek North shopping and dining
- Outdoor kitchen with grilling stations and gathering space
- Spa-inspired bathrooms with textured tile and floating vanities
- Sweeping mountain and city views
- Upgraded kitchens featuring premium KitchenAid appliances and single basin sink
- *Available in select apartment homes
- Bar area with built-in millwork*
- Be your own chef with a gas range in all homes
- Enjoy smart living with smart lighting and smart shades*
- Flexible payment schedules available on approved credit, powered by Flex
- Glass cabinets*
- Kitchen islands with pull-up bar seating*
- Loft areas*
- Modern brushed brass cabinet hardware
- Primary bath double vanity*
- Studio, 1-, 2-, and 3-bedroom homes
- Backlit bathroom mirrors
- Conference room
- Dedicated pantry space
- Gourmet kitchens with custom cabinetry, brushed brass hardware and under-cabinet lighting
- Hotel-inspired rooftop deck with greenery, firepits and lounge seating
- Modern pendant lighting for a clean, contemporary look
- Smart access including keyless entry
- Stainless steel appliances and gas ranges
- Thoughtful touches like built-in key drop storage space*
Community Amenities
Fitness Center
Elevator
Clubhouse
Roof Terrace
Controlled Access
Recycling
Business Center
Grill
Property Services
- Package Service
- Wi-Fi
- Controlled Access
- Maintenance on site
- Property Manager on Site
- Trash Pickup - Door to Door
- Recycling
- Renters Insurance Program
- Online Services
- Planned Social Activities
- Pet Washing Station
- EV Charging
- Key Fob Entry
Shared Community
- Elevator
- Business Center
- Clubhouse
- Lounge
- Multi Use Room
- Storage Space
- Conference Rooms
Fitness & Recreation
- Fitness Center
- Spa
- Bicycle Storage
Outdoor Features
- Roof Terrace
- Sundeck
- Courtyard
- Grill
Apartment Features
Washer/Dryer
Air Conditioning
Dishwasher
Loft Layout
Hardwood Floors
Walk-In Closets
Island Kitchen
Microwave
Highlights
- Washer/Dryer
- Air Conditioning
- Heating
- Ceiling Fans
- Double Vanities
- Tub/Shower
- Fireplace
- Sprinkler System
Kitchen Features & Appliances
- Dishwasher
- Disposal
- Ice Maker
- Stainless Steel Appliances
- Pantry
- Island Kitchen
- Eat-in Kitchen
- Kitchen
- Microwave
- Oven
- Range
- Refrigerator
- Freezer
- Quartz Countertops
- Gas Range
Model Details
- Hardwood Floors
- Tile Floors
- Vinyl Flooring
- High Ceilings
- Mud Room
- Office
- Den
- Vaulted Ceiling
- Views
- Walk-In Closets
- Linen Closet
- Loft Layout
- Window Coverings
- Wet Bar
- Floor to Ceiling Windows
- Balcony
- Deck
Fees and Policies
The fees below are based on community-supplied data and may exclude additional fees and utilities.
- Dogs Allowed
-
Monthly pet rent$35
-
Pet deposit$300
-
Weight limit200 lb
-
Pet Limit2
- Cats Allowed
-
Monthly pet rent$35
-
Pet deposit$300
-
Weight limit100 lb
-
Pet Limit2
- Parking
-
Parking$150/mo
Details
Lease Options
-
6 months, 7 months, 8 months, 9 months, 10 months, 11 months, 12 months, 13 months, 14 months, 15 months, 16 months, 17 months, 18 months
Property Information
-
Built in 2022
-
94 units/5 stories
-
Property License Number: 2023-BFN-0004400
- Package Service
- Wi-Fi
- Controlled Access
- Maintenance on site
- Property Manager on Site
- Trash Pickup - Door to Door
- Recycling
- Renters Insurance Program
- Online Services
- Planned Social Activities
- Pet Washing Station
- EV Charging
- Key Fob Entry
- Elevator
- Business Center
- Clubhouse
- Lounge
- Multi Use Room
- Storage Space
- Conference Rooms
- Roof Terrace
- Sundeck
- Courtyard
- Grill
- Fitness Center
- Spa
- Bicycle Storage
- 24/7 package locker system with cold storage
- All wash station area perfect for pets, bikes & outdoor gear
- Lobby with sleek fireplace and plush seating areas
- Under-cabinet kitchen lighting
- Built-in mudrooms, Elfa closets, and wine refrigerators*
- Double-height ceilings in living area*
- Marble-inspired quartz countertops with waterfall edge and backsplash*
- Frameless glass showers with floor-to-ceiling tile*
- Matte black ceiling fans
- Matte black ceiling fans with double-height ceilings in living area*
- Studio, 1-, 2-, and 3-bedroom homes with loft layouts
- Two miles from Downtown Denver
- Fitness center featuring private fitness rooms with Echelon Reflect fitness stations
- On-time rental payment reporting through RentPlus
- Oversized windows featuring roller shades
- Private rooftop terraces*
- Rainfall shower head*
- Rich espresso shaker-style cabinets
- Spa-inspired bathrooms with dual floating vanities, and backlit mirrors*
- Bike friendly community
- Controlled access parking garage with Electric Vehicle charging stations
- Double door refrigerators
- Frameless glass showers with floor-to-ceiling tile and rainfall shower heads*
- License Number #: 2023-BFN-0004400
- Modern design elements throughout
- Smart home featuring keyless entry, smart lighting, thermostats and shades*
- Work from home spaces*
- Minutes from Cherry Creek North shopping and dining
- Outdoor kitchen with grilling stations and gathering space
- Spa-inspired bathrooms with textured tile and floating vanities
- Sweeping mountain and city views
- Upgraded kitchens featuring premium KitchenAid appliances and single basin sink
- *Available in select apartment homes
- Bar area with built-in millwork*
- Be your own chef with a gas range in all homes
- Enjoy smart living with smart lighting and smart shades*
- Flexible payment schedules available on approved credit, powered by Flex
- Glass cabinets*
- Kitchen islands with pull-up bar seating*
- Loft areas*
- Modern brushed brass cabinet hardware
- Primary bath double vanity*
- Studio, 1-, 2-, and 3-bedroom homes
- Backlit bathroom mirrors
- Conference room
- Dedicated pantry space
- Gourmet kitchens with custom cabinetry, brushed brass hardware and under-cabinet lighting
- Hotel-inspired rooftop deck with greenery, firepits and lounge seating
- Modern pendant lighting for a clean, contemporary look
- Smart access including keyless entry
- Stainless steel appliances and gas ranges
- Thoughtful touches like built-in key drop storage space*
- Washer/Dryer
- Air Conditioning
- Heating
- Ceiling Fans
- Double Vanities
- Tub/Shower
- Fireplace
- Sprinkler System
- Dishwasher
- Disposal
- Ice Maker
- Stainless Steel Appliances
- Pantry
- Island Kitchen
- Eat-in Kitchen
- Kitchen
- Microwave
- Oven
- Range
- Refrigerator
- Freezer
- Quartz Countertops
- Gas Range
- Hardwood Floors
- Tile Floors
- Vinyl Flooring
- High Ceilings
- Mud Room
- Office
- Den
- Vaulted Ceiling
- Views
- Walk-In Closets
- Linen Closet
- Loft Layout
- Window Coverings
- Wet Bar
- Floor to Ceiling Windows
- Balcony
- Deck
| Monday | 9am - 6pm |
|---|---|
| Tuesday | 9am - 6pm |
| Wednesday | 9am - 6pm |
| Thursday | 9am - 6pm |
| Friday | 9am - 6pm |
| Saturday | 10am - 5pm |
| Sunday | Closed |
Located just three miles southeast of Downtown Denver, Cherry Creek offers residents the family-friendly atmosphere of a suburb along with the easy access to metropolitan delights associated with a major city. Cherry Creek contains top-notch public schools as well as high-end shops at Cherry Creek Shopping Center, fine restaurants, art galleries, and low-key bars.
Recreational opportunities abound at Pulaski Park, Gates Tennis Center, Cherry Creek State Park, and the Denver Country Club. Numerous upscale apartments, condos, townhomes, and houses are available throughout Cherry Creek, presenting renters with plenty of options to choose from.
Learn more about living in Cherry Creek| Colleges & Universities | Distance | ||
|---|---|---|---|
| Colleges & Universities | Distance | ||
| Drive: | 11 min | 4.3 mi | |
| Drive: | 11 min | 4.3 mi | |
| Drive: | 11 min | 4.7 mi | |
| Drive: | 11 min | 4.9 mi |
 The GreatSchools Rating helps parents compare schools within a state based on a variety of school quality indicators and provides a helpful picture of how effectively each school serves all of its students. Ratings are on a scale of 1 (below average) to 10 (above average) and can include test scores, college readiness, academic progress, advanced courses, equity, discipline and attendance data. We also advise parents to visit schools, consider other information on school performance and programs, and consider family needs as part of the school selection process.
The GreatSchools Rating helps parents compare schools within a state based on a variety of school quality indicators and provides a helpful picture of how effectively each school serves all of its students. Ratings are on a scale of 1 (below average) to 10 (above average) and can include test scores, college readiness, academic progress, advanced courses, equity, discipline and attendance data. We also advise parents to visit schools, consider other information on school performance and programs, and consider family needs as part of the school selection process.
View GreatSchools Rating Methodology
Transportation options available in Denver include Alameda, located 3.2 miles from Modera Cherry Creek. Modera Cherry Creek is near Denver International, located 24.0 miles or 35 minutes away.
| Transit / Subway | Distance | ||
|---|---|---|---|
| Transit / Subway | Distance | ||
|
|
Drive: | 9 min | 3.2 mi |
|
|
Drive: | 8 min | 3.3 mi |
|
|
Drive: | 10 min | 3.7 mi |
|
|
Drive: | 9 min | 3.9 mi |
|
|
Drive: | 10 min | 4.1 mi |
| Commuter Rail | Distance | ||
|---|---|---|---|
| Commuter Rail | Distance | ||
| Drive: | 10 min | 4.3 mi | |
|
|
Drive: | 12 min | 4.6 mi |
|
|
Drive: | 12 min | 4.7 mi |
| Drive: | 13 min | 5.0 mi | |
| Drive: | 19 min | 5.5 mi |
| Airports | Distance | ||
|---|---|---|---|
| Airports | Distance | ||
|
Denver International
|
Drive: | 35 min | 24.0 mi |
Time and distance from Modera Cherry Creek.
| Shopping Centers | Distance | ||
|---|---|---|---|
| Shopping Centers | Distance | ||
| Walk: | 7 min | 0.4 mi | |
| Walk: | 8 min | 0.4 mi | |
| Walk: | 14 min | 0.8 mi |
| Parks and Recreation | Distance | ||
|---|---|---|---|
| Parks and Recreation | Distance | ||
|
Denver Botanic Gardens at York St.
|
Drive: | 6 min | 1.8 mi |
|
Denver Museum of Nature & Science
|
Drive: | 6 min | 2.5 mi |
|
Washington Park
|
Drive: | 7 min | 2.7 mi |
|
City Park of Denver
|
Drive: | 9 min | 2.9 mi |
|
Denver Zoo
|
Drive: | 9 min | 2.9 mi |
| Hospitals | Distance | ||
|---|---|---|---|
| Hospitals | Distance | ||
| Drive: | 4 min | 1.4 mi | |
| Drive: | 5 min | 1.9 mi | |
| Drive: | 7 min | 2.7 mi |
| Military Bases | Distance | ||
|---|---|---|---|
| Military Bases | Distance | ||
| Drive: | 40 min | 14.3 mi | |
| Drive: | 77 min | 61.6 mi | |
| Drive: | 86 min | 71.2 mi |
Property Ratings at Modera Cherry Creek
Highly recommend living at Modera Cherry Creek. The building is very and clean. The apartments are spacious and charming. And you cannot beat the location
The staff could not have been more friendly and accommodating during my move-in process. The building was sparkling clean, even down to the trash room; I’ve never seen a cleaner trash room at an apartment building. The ease of the internet set-up was also something I was not accustomed to. There’s no waiting weeks for technicians to come out. You sign up, pay, and it’s immediately activated! There are so many conveniences that spoil me. The spaces are well appointed and I feel like a lot of thought was put into the minor details. It’s beautiful! There is nothing I haven’t absolutely loved thus far and I greatly look forward to enjoying my time here!
Property Manager at Modera Cherry Creek, Responded To This Review
We're thrilled to hear about your positive move-in experience and that you're enjoying the cleanliness and conveniences of your new home. It's great to know that our team's efforts and the attention to detail in our community have made a positive impact. We're here to make your time with us as enjoyable as possible, so don't hesitate to reach out at (720) 868-5300 or moderacherrycreek@millcreekplaces.com if you need anything. Thanks for sharing your experience! Best regards, Austin Inthapatha, Community Manager
Love living at Modera Cherry Creek. The building is great and the staff is fantastic. Everyone is very friendly and helpful. Great place to live in Cherry Creek.
Property Manager at Modera Cherry Creek, Responded To This Review
We're thrilled to hear that you're loving your home at Modera Cherry Creek! It's wonderful to know that our team and community have contributed to your positive experience. Feel free to reach out to us if you need anything. Thanks for being a part of our community! Kind regards, Austin Inthapatha, Community Manager
Just moved in and it has been an excellent experience so far. Everyone is very kind! The grounds and facilities are very clean and well kept
Property Manager at Modera Cherry Creek, Responded To This Review
We're thrilled to hear that your move-in experience has been excellent and that you're finding our community clean and well-maintained. Our team strives to provide a welcoming and friendly environment for all our residents. If you ever need anything, don't hesitate to reach out to us at (720) 868-5300 or moderacherrycreek@millcreekplaces.com. Thank you for choosing us as your new home! - Austin Inthapatha, Community Manager
No issues until I moved out and received the final move out invoice. 1. The invoice included a charge to replace an appliance they stated was inoperable. This was incorrect, the appliance was fully operable when I moved out. 2. The invoice double-charged for the last month of utilities. 3. I called numerous times to ask for the invoice to be corrected. It took 20 days for the incorrect utility charges to be removed. 4. I used the information on the invoice to attempt to pay, the company said they had no record of the invoice and it was not possible to pay at that point. 5. I then received a notice from a debt collector with the incorrect invoice that included the double utility charges. I have been unable to get the invoice updated despite making numerous requests.
Property Manager at Modera Cherry Creek, Responded To This Review
We're truly sorry to hear about the difficulties you've experienced during your move-out process. We understand how frustrating this must be and we want to make things right. Please reach out to us directly at (720) 868-5300 or moderacherrycreek@millcreekplaces.com so our team can address your concerns and work towards a resolution. We value your feedback and are committed to improving our community for all residents. Thank you for bringing this to our attention. Best, Austin Inthapatha, Community Manager
As good as it gets Staff is ultra responsive and helpful. All concerns and questions are handled in a professional and friendly manner. We are very happy all around.
Property Manager at Modera Cherry Creek, Responded To This Review
We're thrilled to hear that you're having a positive experience in our community and finding our team to be responsive and helpful. It's our goal to ensure all concerns and questions are addressed professionally and in a friendly manner. Your happiness is important to us! If you ever need anything, don't hesitate to reach out at (720) 868-5300 or moderacherrycreek@millcreekplaces.com. Thanks for making our community your home! - Austin Inthapatha, Community Manager
I enjoy living here the people are friendly and the staff is awesome. The place is kept clean and the location is great. I would recommend this building to others
Property Manager at Modera Cherry Creek, Responded To This Review
We're thrilled to hear that you're enjoying your home and our friendly community atmosphere! It's great to know that our team's efforts to maintain cleanliness and provide awesome service are appreciated. Your recommendation means a lot to us. If you ever need anything, don't hesitate to reach out at (720) 868-5300 or moderacherrycreek@millcreekplaces.com. Thanks for being a part of our community! Best, Austin Inthapatha, Community Manager
You May Also Like
Modera Cherry Creek has one to three bedrooms with rent ranges from $2,529/mo. to $8,689/mo.
Yes, to view the floor plan in person, please schedule a personal tour.
Modera Cherry Creek is in Cherry Creek in the city of Denver. Here you’ll find three shopping centers within 0.8 mile of the property. Five parks are within 2.9 miles, including Denver Botanic Gardens at York St., Denver Museum of Nature & Science, and City Park of Denver.
Applicant has the right to provide the property manager or owner with a Portable Tenant Screening Report (PTSR) that is not more than 30 days old, as defined in § 38-12-902(2.5), Colorado Revised Statutes; and 2) if Applicant provides the property manager or owner with a PTSR, the property manager or owner is prohibited from: a) charging Applicant a rental application fee; or b) charging Applicant a fee for the property manager or owner to access or use the PTSR.
Similar Rentals Nearby
-
-
-
-
-
-
-
-
-
-
1 / 13
What Are Walk Score®, Transit Score®, and Bike Score® Ratings?
Walk Score® measures the walkability of any address. Transit Score® measures access to public transit. Bike Score® measures the bikeability of any address.
What is a Sound Score Rating?
A Sound Score Rating aggregates noise caused by vehicle traffic, airplane traffic and local sources
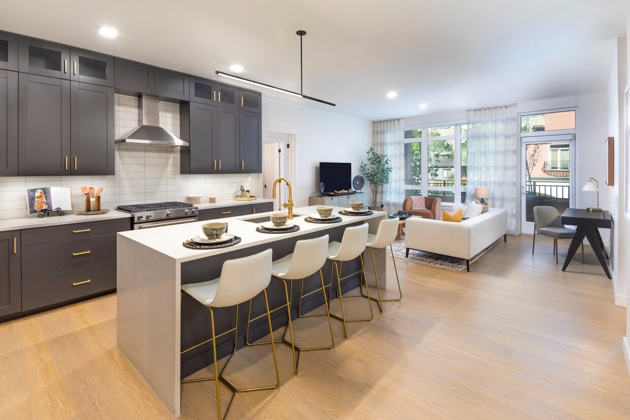
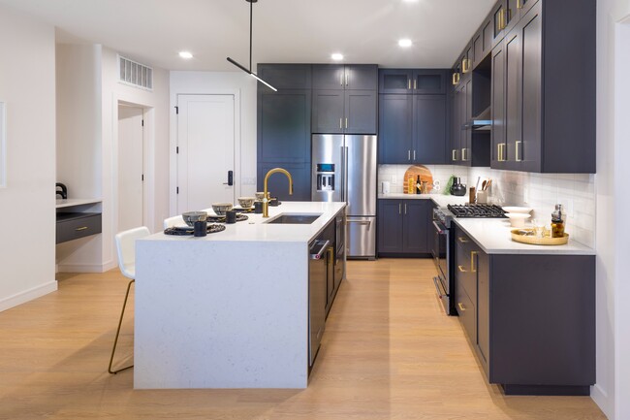
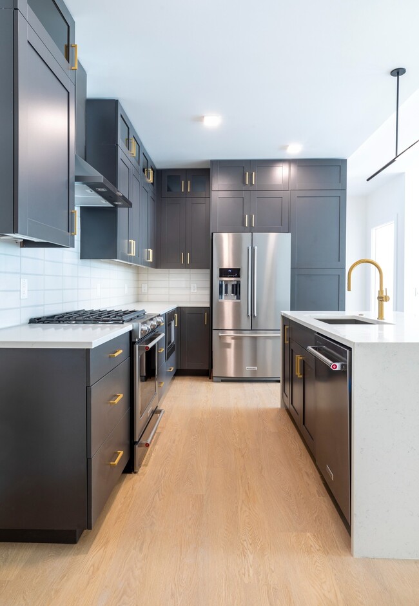
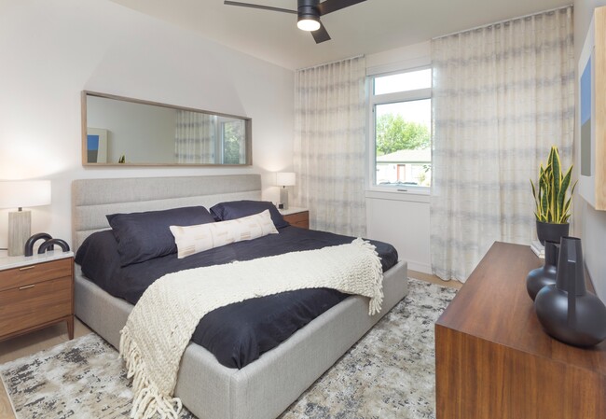
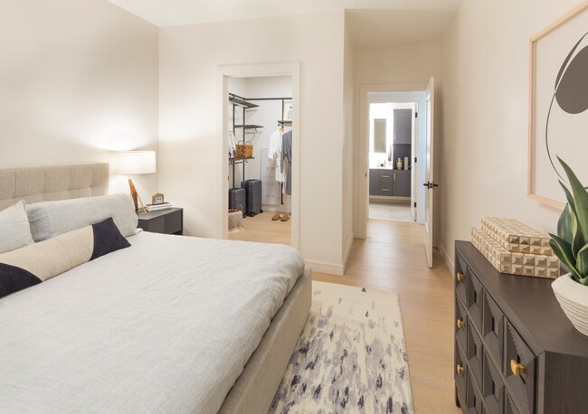
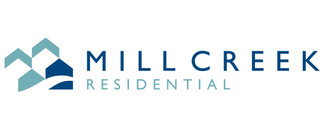



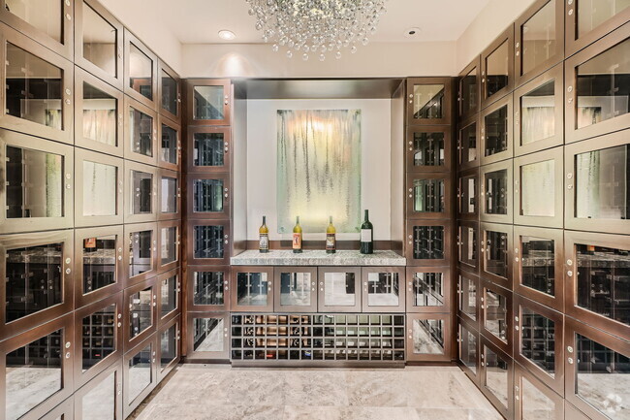
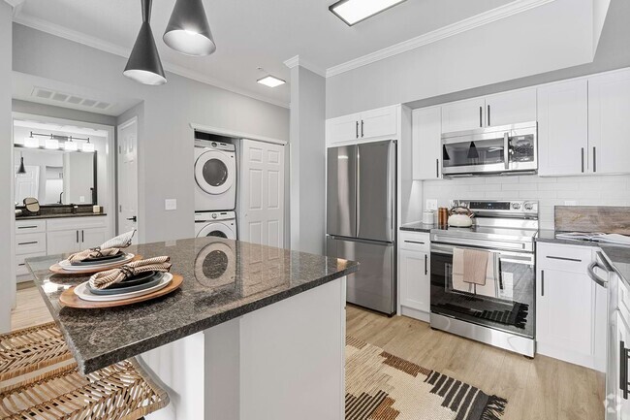
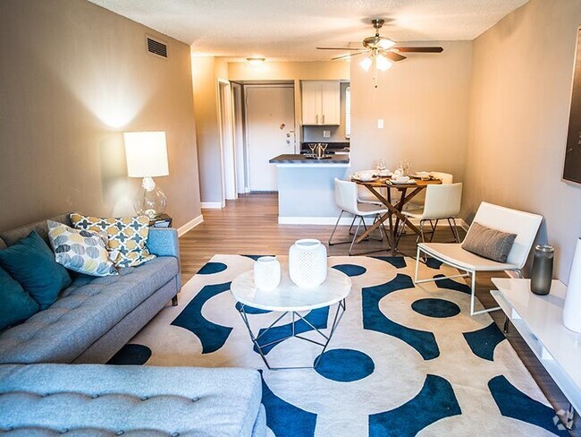
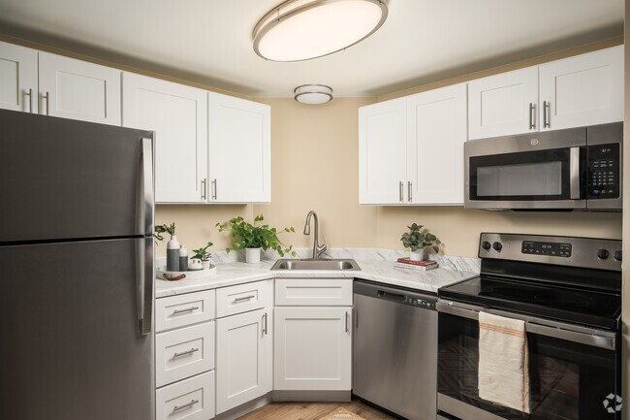
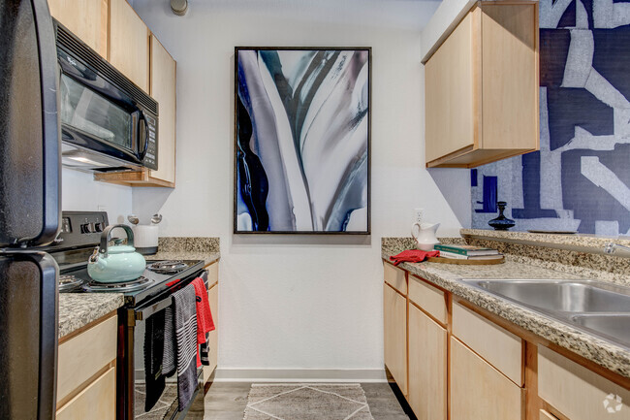
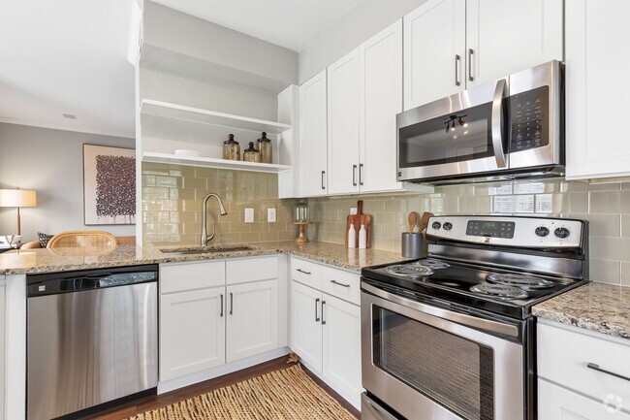
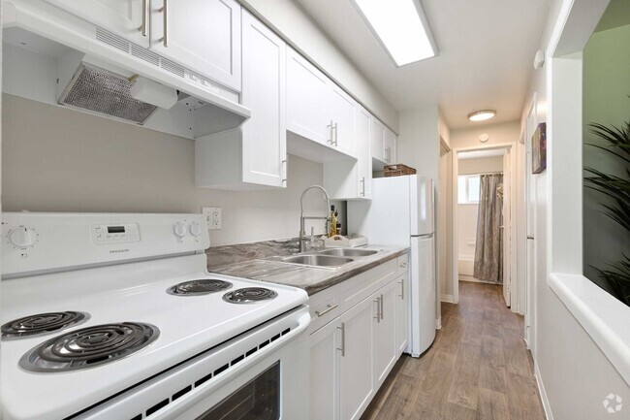


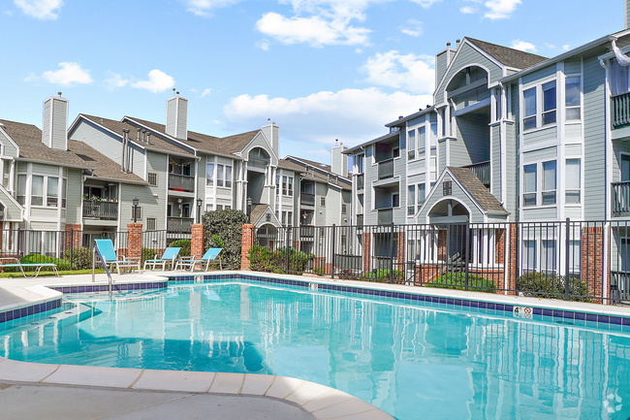
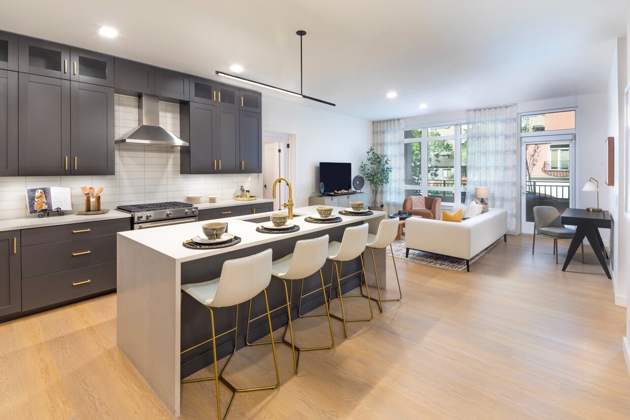
Responded To This Review