-
Monthly Rent
$1,210 - $2,065
-
Bedrooms
1 - 3 bd
-
Bathrooms
1 - 2 ba
-
Square Feet
618 - 1,377 sq ft
Pricing & Floor Plans
-
Unit 2-2303price $1,260square feet 744availibility Now
-
Unit 4-4303price $1,260square feet 744availibility Now
-
Unit 4-4305price $1,260square feet 744availibility Now
-
Unit 10-10103price $1,285square feet 618availibility Now
-
Unit 2-2103price $1,360square feet 618availibility Now
-
Unit 5-5101price $1,360square feet 618availibility Now
-
Unit 5-5108price $1,360square feet 704availibility Now
-
Unit 5-5104price $1,360square feet 704availibility Now
-
Unit 2-2102price $1,385square feet 704availibility Now
-
Unit 8-8307price $1,580square feet 1,137availibility Now
-
Unit 10-10307price $1,580square feet 1,137availibility Now
-
Unit 7-7207price $1,605square feet 1,137availibility Now
-
Unit 7-7300price $1,583square feet 1,109availibility Now
-
Unit 2-2300price $1,683square feet 1,109availibility Now
-
Unit 4-4300price $1,683square feet 1,109availibility Now
-
Unit 10-10301price $1,620square feet 1,086availibility Now
-
Unit 2-2307price $1,695square feet 1,086availibility Now
-
Unit 4-4301price $1,695square feet 1,086availibility Now
-
Unit 6-6206price $1,655square feet 1,132availibility Now
-
Unit 10-10206price $1,665square feet 1,132availibility Now
-
Unit 1-1306price $1,715square feet 1,132availibility Now
-
Unit 5-5300price $1,965square feet 1,377availibility Now
-
Unit 5-5309price $1,965square feet 1,377availibility Now
-
Unit 5-5209price $1,990square feet 1,377availibility Now
-
Unit 2-2303price $1,260square feet 744availibility Now
-
Unit 4-4303price $1,260square feet 744availibility Now
-
Unit 4-4305price $1,260square feet 744availibility Now
-
Unit 10-10103price $1,285square feet 618availibility Now
-
Unit 2-2103price $1,360square feet 618availibility Now
-
Unit 5-5101price $1,360square feet 618availibility Now
-
Unit 5-5108price $1,360square feet 704availibility Now
-
Unit 5-5104price $1,360square feet 704availibility Now
-
Unit 2-2102price $1,385square feet 704availibility Now
-
Unit 8-8307price $1,580square feet 1,137availibility Now
-
Unit 10-10307price $1,580square feet 1,137availibility Now
-
Unit 7-7207price $1,605square feet 1,137availibility Now
-
Unit 7-7300price $1,583square feet 1,109availibility Now
-
Unit 2-2300price $1,683square feet 1,109availibility Now
-
Unit 4-4300price $1,683square feet 1,109availibility Now
-
Unit 10-10301price $1,620square feet 1,086availibility Now
-
Unit 2-2307price $1,695square feet 1,086availibility Now
-
Unit 4-4301price $1,695square feet 1,086availibility Now
-
Unit 6-6206price $1,655square feet 1,132availibility Now
-
Unit 10-10206price $1,665square feet 1,132availibility Now
-
Unit 1-1306price $1,715square feet 1,132availibility Now
-
Unit 5-5300price $1,965square feet 1,377availibility Now
-
Unit 5-5309price $1,965square feet 1,377availibility Now
-
Unit 5-5209price $1,990square feet 1,377availibility Now
Select a unit to view pricing & availability
About Modera Georgetown
Step into a community nestled in thriving Georgetown, Texas. Perfectly placed in the master-planned community of Highland Village, Modera Georgetown offers a stunning collection of 1-, 2-, and 3-bedroom homes. Thoughtful amenities see to your every want with vibrant energy and enticing refreshment. Top-tier features and finishes blend modern design, convenience, and comfort to give you a space where you will feel instantly at home. It’s time to start living well with Modera Georgetown.
Modera Georgetown is an apartment community located in Williamson County and the 78633 ZIP Code. This area is served by the Georgetown Independent attendance zone.
Unique Features
- Beautiful recreational trail
- Covered parking available
- Coworking space
- Game room with shuffleboard and ping pong table
- Spacious bedrooms with large closets
- Wood plank-style flooring
- Energizing pickleball courts
- Flexible payment schedules available on approved credit, powered by Flex
- Plush carpet in bedrooms*
- Club-quality fitness studio with TRX station and spin bikes
- Lush, landscaped courtyards with heritage trees
- Outdoor courtyard with grilling area, al fresco dining, and seating nooks
- Single-basin sinks with pulldown faucet
- Designer bathrooms with double vanities *
- Outdoor covered paseo to connect to the fitness center
- Private fitness pods, virtual mirror fitness, and outdoor fitness area
- 1-, 2-, and 3-bedroom apartment homes
- 24/7 self-serve package locker
- ADA Accessible
- ENERGY STAR® stainless steel appliance package
- Expansive clubroom with coffee bar and gathering spaces
- Stylish tile backsplash
- Complimentary high-speed Wi-Fi in common areas
- Serene bathrooms with spa-like soaking tubs
- 100% smoke-free community
- Double-door refrigerator with water and icemaker
- Smart home technology with keyless entry
- Spacious linen closets
- Gourmet kitchen with granite countertops, shaker white cabinetry with satin pulls, and under-cabinet
- Private conference rooms
Community Amenities
Pool
Fitness Center
Elevator
Playground
Clubhouse
Business Center
Grill
Gated
Property Services
- Package Service
- Maintenance on site
- Property Manager on Site
- Renters Insurance Program
- Online Services
- Planned Social Activities
- Pet Play Area
- Pet Washing Station
- EV Charging
- Key Fob Entry
Shared Community
- Elevator
- Business Center
- Clubhouse
- Multi Use Room
- Conference Rooms
Fitness & Recreation
- Fitness Center
- Hot Tub
- Spa
- Pool
- Playground
- Walking/Biking Trails
- Gameroom
- Pickleball Court
Outdoor Features
- Gated
- Sundeck
- Cabana
- Courtyard
- Grill
- Picnic Area
- Zen Garden
- Dog Park
Apartment Features
Washer/Dryer
Air Conditioning
Dishwasher
Hardwood Floors
Walk-In Closets
Granite Countertops
Microwave
Refrigerator
Highlights
- Wi-Fi
- Washer/Dryer
- Air Conditioning
- Heating
- Ceiling Fans
- Smoke Free
- Double Vanities
- Sprinkler System
- Framed Mirrors
Kitchen Features & Appliances
- Dishwasher
- Disposal
- Ice Maker
- Granite Countertops
- Stainless Steel Appliances
- Kitchen
- Microwave
- Oven
- Range
- Refrigerator
Model Details
- Hardwood Floors
- Carpet
- Walk-In Closets
- Linen Closet
- Double Pane Windows
- Window Coverings
- Balcony
- Deck
Fees and Policies
The fees below are based on community-supplied data and may exclude additional fees and utilities.
- Dogs Allowed
-
Monthly pet rent$20
-
One time Fee$250
-
Pet deposit$250
-
Weight limit200 lb
-
Pet Limit2
- Cats Allowed
-
Monthly pet rent$20
-
One time Fee$250
-
Pet deposit$250
-
Weight limit200 lb
-
Pet Limit2
- Parking
-
Surface Lot--
Details
Lease Options
-
13 months, 14 months, 15 months, 16 months, 17 months, 18 months
Property Information
-
Built in 2023
-
318 units/3 stories
- Package Service
- Maintenance on site
- Property Manager on Site
- Renters Insurance Program
- Online Services
- Planned Social Activities
- Pet Play Area
- Pet Washing Station
- EV Charging
- Key Fob Entry
- Elevator
- Business Center
- Clubhouse
- Multi Use Room
- Conference Rooms
- Gated
- Sundeck
- Cabana
- Courtyard
- Grill
- Picnic Area
- Zen Garden
- Dog Park
- Fitness Center
- Hot Tub
- Spa
- Pool
- Playground
- Walking/Biking Trails
- Gameroom
- Pickleball Court
- Beautiful recreational trail
- Covered parking available
- Coworking space
- Game room with shuffleboard and ping pong table
- Spacious bedrooms with large closets
- Wood plank-style flooring
- Energizing pickleball courts
- Flexible payment schedules available on approved credit, powered by Flex
- Plush carpet in bedrooms*
- Club-quality fitness studio with TRX station and spin bikes
- Lush, landscaped courtyards with heritage trees
- Outdoor courtyard with grilling area, al fresco dining, and seating nooks
- Single-basin sinks with pulldown faucet
- Designer bathrooms with double vanities *
- Outdoor covered paseo to connect to the fitness center
- Private fitness pods, virtual mirror fitness, and outdoor fitness area
- 1-, 2-, and 3-bedroom apartment homes
- 24/7 self-serve package locker
- ADA Accessible
- ENERGY STAR® stainless steel appliance package
- Expansive clubroom with coffee bar and gathering spaces
- Stylish tile backsplash
- Complimentary high-speed Wi-Fi in common areas
- Serene bathrooms with spa-like soaking tubs
- 100% smoke-free community
- Double-door refrigerator with water and icemaker
- Smart home technology with keyless entry
- Spacious linen closets
- Gourmet kitchen with granite countertops, shaker white cabinetry with satin pulls, and under-cabinet
- Private conference rooms
- Wi-Fi
- Washer/Dryer
- Air Conditioning
- Heating
- Ceiling Fans
- Smoke Free
- Double Vanities
- Sprinkler System
- Framed Mirrors
- Dishwasher
- Disposal
- Ice Maker
- Granite Countertops
- Stainless Steel Appliances
- Kitchen
- Microwave
- Oven
- Range
- Refrigerator
- Hardwood Floors
- Carpet
- Walk-In Closets
- Linen Closet
- Double Pane Windows
- Window Coverings
- Balcony
- Deck
| Monday | 9am - 6pm |
|---|---|
| Tuesday | 9am - 6pm |
| Wednesday | 9am - 6pm |
| Thursday | 9am - 6pm |
| Friday | 9am - 6pm |
| Saturday | 10am - 5pm |
| Sunday | 1pm - 5pm |
Red poppies, Victorian architecture, the state’s most beautiful town square, Lake Georgetown – there’s a lot to love about beautiful Georgetown, Texas! This sunny city is warm and welcoming (the motto is Sincerely Yours, after all), so it’s easy to see why so many are moving to this terrific community. Georgetown is just 27 miles from Austin and it is home to Southwestern University, the oldest university in the state. Settled in the 1840s, Georgetown has a distinctive Victorian charm from its town square to its historic homes.
And while the brilliant red poppies make the landscape, well, pop, Georgetown isn’t just pretty. Residents enjoy amazing destinations like Blue Hole Park, home to a swimming lagoon surrounded by limestone bluffs. When they want a little culture, they head to Georgetown Arts Center, located in a historic firehouse. Shopping and dining takes on a whole new charm when enjoying both in the historic town square.
Learn more about living in Georgetown| Colleges & Universities | Distance | ||
|---|---|---|---|
| Colleges & Universities | Distance | ||
| Drive: | 20 min | 11.5 mi | |
| Drive: | 30 min | 16.4 mi | |
| Drive: | 31 min | 21.4 mi | |
| Drive: | 34 min | 24.5 mi |
Modera Georgetown Photos
-
Escape to luxury at Modera Georgetown with our resort-style pool and spacious sundeck, perfect for ultimate relaxation.
-
Map Image of the Property
-
3D Property Tour
-
Escape to luxury at Modera Georgetown with our resort-style pool and spacious sundeck, perfect for ultimate relaxation.
-
Unwind in style and unleash your competitive spirit at Modera Georgetown's game room, where excitement awaits with shuffleboard and ping pong tables.
-
Discover the heart of community living at Modera Georgetown's expansive clubroom, complete with a cozy coffee bar.
-
Boost your productivity at Modera Georgetown's coworking space, where innovation meets comfort. With access to private conference rooms, elevate your work game in style.
-
Elevate your workout routine at Modera Georgetown's club-quality fitness studio, complete with a TRX.
-
Experience top-tier fitness at Modera Georgetown's club-quality studio.
Models
-
A01
-
A02
-
A03
-
B01
-
B02
-
B03
Nearby Apartments
Within 50 Miles of Modera Georgetown
Modera Georgetown has one to three bedrooms with rent ranges from $1,210/mo. to $2,065/mo.
You can take a virtual tour of Modera Georgetown on Apartments.com.
What Are Walk Score®, Transit Score®, and Bike Score® Ratings?
Walk Score® measures the walkability of any address. Transit Score® measures access to public transit. Bike Score® measures the bikeability of any address.
What is a Sound Score Rating?
A Sound Score Rating aggregates noise caused by vehicle traffic, airplane traffic and local sources
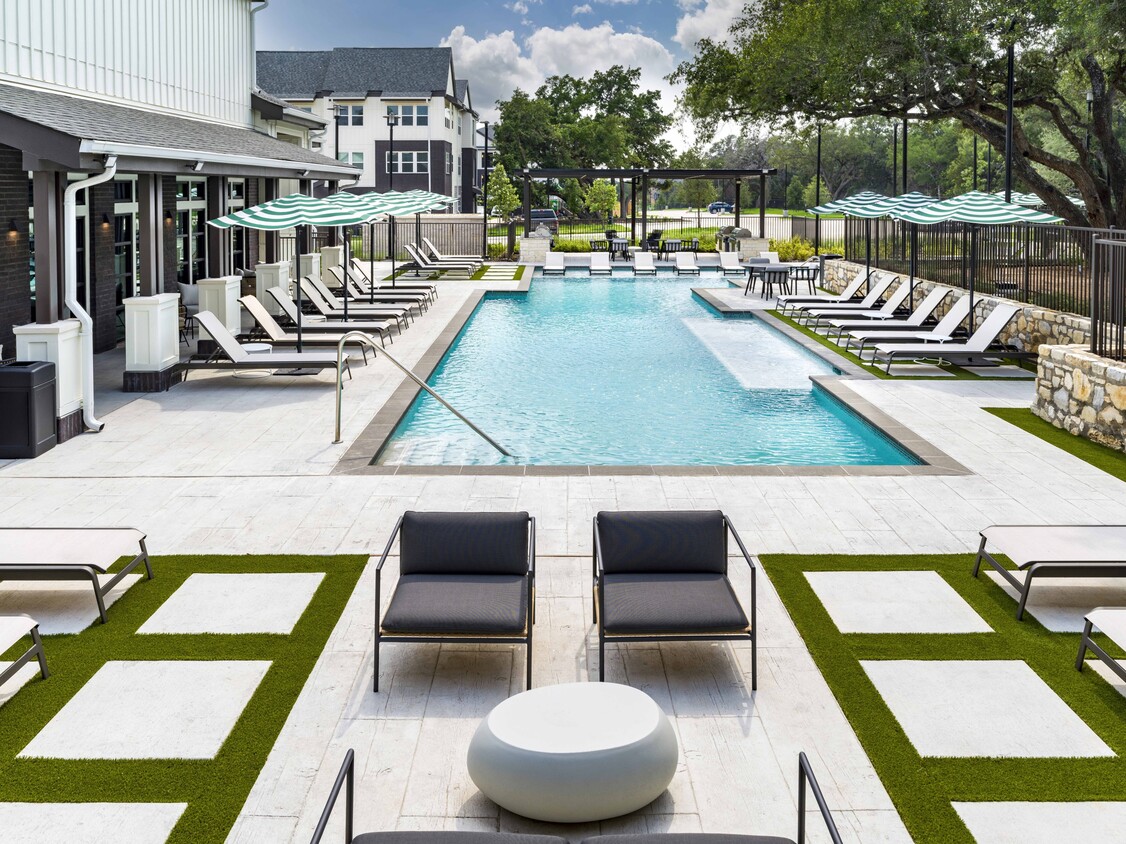
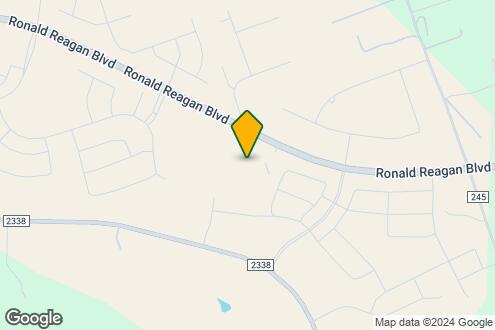

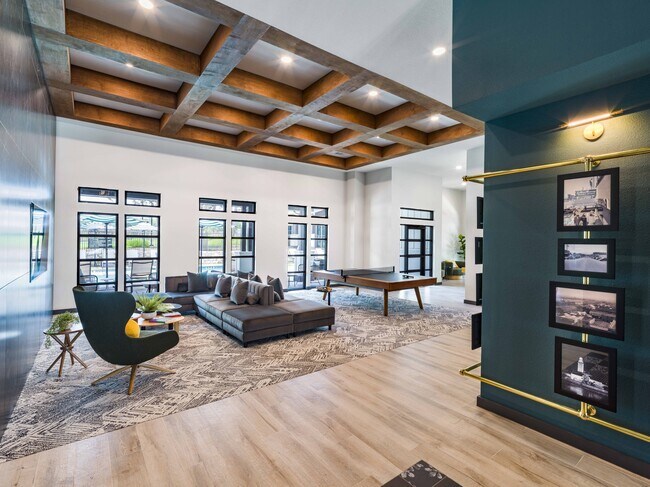
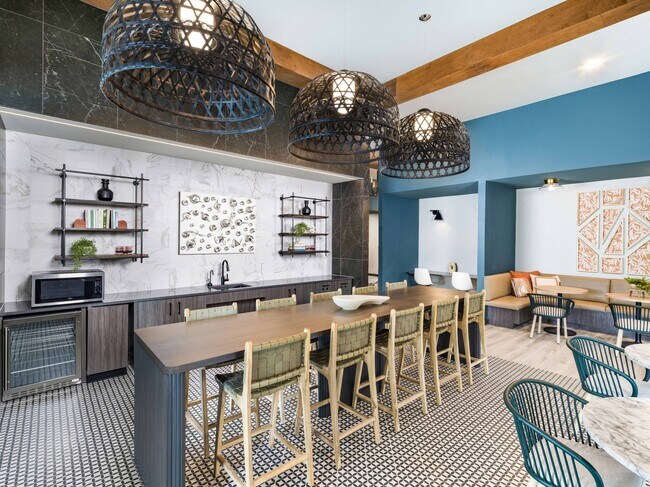
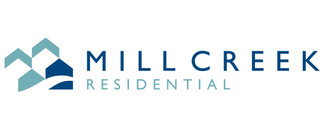
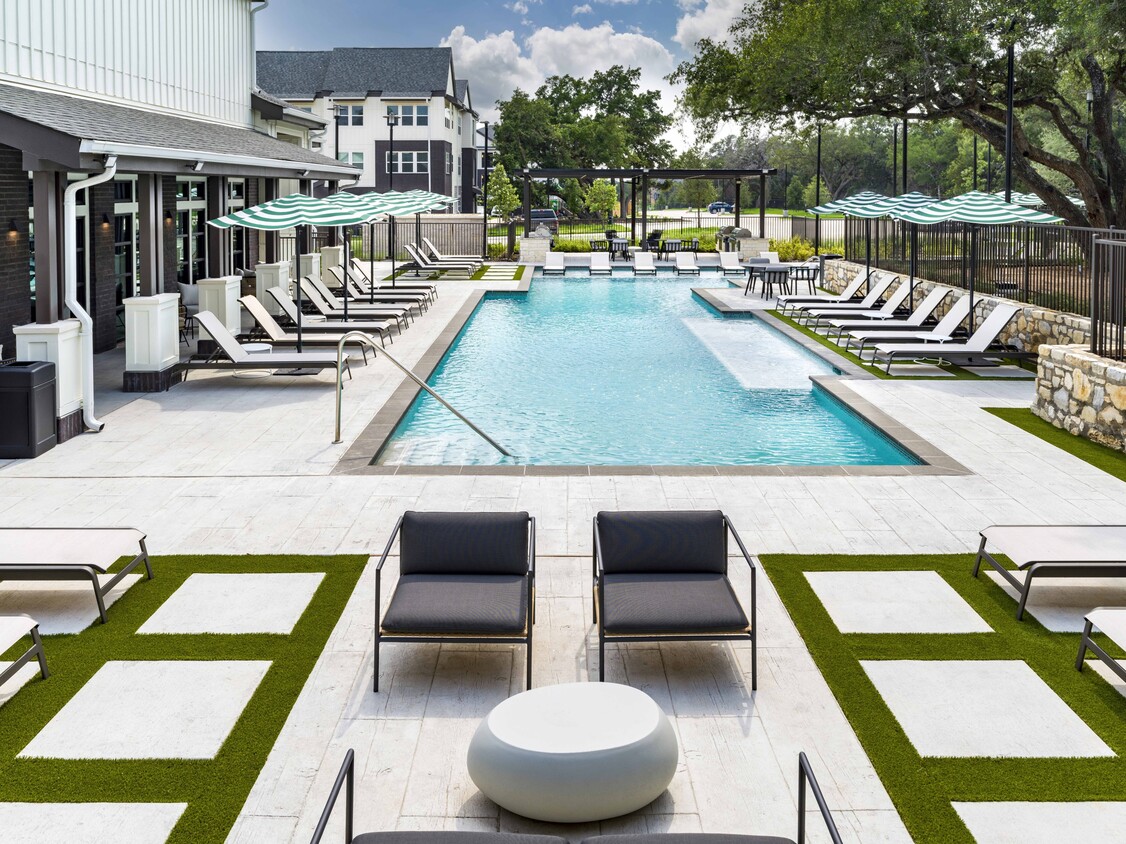
Responded To This Review