-
Monthly Rent
$2,398 - $3,418
-
Bedrooms
1 - 2 bd
-
Bathrooms
1 - 2 ba
-
Square Feet
537 - 980 sq ft
A wonderful selection of floor plans for studio, one-, two-, and three-bedroom Oakland apartments is what you’ll find at Modera Jack London Square. Take note of the features and finishes you will find in these amazing homes. From floor-to-ceiling windows which allow a flood of natural sunlight to infuse your space to Strattis Smart home technology including keyless entry and USB outlets, each apartment is designed with your comfort and convenience in mind. Catch a breath of fresh air on your patio or balcony while you enjoy spectacular water, Oakland, San Francisco, and Hill views. Reserve your apartment today.
Pricing & Floor Plans
-
Unit 726price $2,608Unit Specialsquare feet 556availibility Now
-
Unit 426price $2,398Unit Specialsquare feet 556availibility Jun 9
-
Unit 621price $2,458Unit Specialsquare feet 537availibility May 22
-
Unit 701price $2,683Unit Specialsquare feet 604availibility Jul 8
-
Unit 524price $2,794Unit Specialsquare feet 812availibility Now
-
Unit 624price $2,819Unit Specialsquare feet 812availibility Now
-
Unit 724price $2,944Unit Specialsquare feet 812availibility Now
-
Unit 308price $2,859Unit Specialsquare feet 929availibility Now
-
Unit 706price $3,059Unit Specialsquare feet 904availibility Jun 1
-
Unit 715price $3,314square feet 974availibility Jun 16
-
Unit 726price $2,608Unit Specialsquare feet 556availibility Now
-
Unit 426price $2,398Unit Specialsquare feet 556availibility Jun 9
-
Unit 621price $2,458Unit Specialsquare feet 537availibility May 22
-
Unit 701price $2,683Unit Specialsquare feet 604availibility Jul 8
-
Unit 524price $2,794Unit Specialsquare feet 812availibility Now
-
Unit 624price $2,819Unit Specialsquare feet 812availibility Now
-
Unit 724price $2,944Unit Specialsquare feet 812availibility Now
-
Unit 308price $2,859Unit Specialsquare feet 929availibility Now
-
Unit 706price $3,059Unit Specialsquare feet 904availibility Jun 1
-
Unit 715price $3,314square feet 974availibility Jun 16
About Modera Jack London Square
A wonderful selection of floor plans for studio, one-, two-, and three-bedroom Oakland apartments is what you’ll find at Modera Jack London Square. Take note of the features and finishes you will find in these amazing homes. From floor-to-ceiling windows which allow a flood of natural sunlight to infuse your space to Strattis Smart home technology including keyless entry and USB outlets, each apartment is designed with your comfort and convenience in mind. Catch a breath of fresh air on your patio or balcony while you enjoy spectacular water, Oakland, San Francisco, and Hill views. Reserve your apartment today.
Modera Jack London Square is an apartment community located in Alameda County and the 94607 ZIP Code. This area is served by the Oakland Unified attendance zone.
Unique Features
- Flexible payment schedules available on approved credit, powered by Flex
- Gourmet style kitchens with quartz countertops
- Kitchen features custom wine storage
- Stunning brand new studio, 1-, 2- and 3-bedroom apartment homes
- Rooftop lounge with fireside tables & stunning waterfront views
- Spa-inspired bathrooms with deep sinks and storage
- Co-working lounge and meeting spaces with WiFi
- Deep soaking tubs with tile-surround
- Floor to ceiling windows with roller shades
- Modern custom cabinetry with chrome pulls
- *Select apartment homes
- Beautiful stainless steel appliances in the kitchen
- French door, stainless refrigerators*
- Modern, wood plank flooring throughout
- Demonstration kitchen & large island with seating
- ENERGY STAR certified building
- Expansive floor to ceiling windows with roller shades
- Sleek subway-tile backsplash
- Smart Living with USB Outlets
- Greenpoint rated
- Private dining room & gathering table
- On-time rental payment reporting through RentPlus
- Other
- Private courtyard terraces*
- Tech rich homes with keyless home & building entry
Community Amenities
Elevator
Clubhouse
Roof Terrace
Controlled Access
Recycling
Key Fob Entry
24 Hour Access
Pet Play Area
Property Services
- Package Service
- Controlled Access
- 24 Hour Access
- Recycling
- Renters Insurance Program
- Planned Social Activities
- Pet Play Area
- Pet Washing Station
- EV Charging
- Key Fob Entry
Shared Community
- Elevator
- Clubhouse
- Lounge
- Multi Use Room
- Storage Space
- Disposal Chutes
Fitness & Recreation
- Bicycle Storage
- Gameroom
Outdoor Features
- Roof Terrace
- Sundeck
- Courtyard
- Waterfront
- Zen Garden
Apartment Features
Washer/Dryer
Air Conditioning
Dishwasher
High Speed Internet Access
Walk-In Closets
Microwave
Refrigerator
Wi-Fi
Highlights
- High Speed Internet Access
- Wi-Fi
- Washer/Dryer
- Air Conditioning
- Smoke Free
- Cable Ready
- Double Vanities
- Tub/Shower
- Sprinkler System
- Wheelchair Accessible (Rooms)
Kitchen Features & Appliances
- Dishwasher
- Disposal
- Stainless Steel Appliances
- Eat-in Kitchen
- Kitchen
- Microwave
- Oven
- Range
- Refrigerator
Model Details
- Vinyl Flooring
- Dining Room
- Vaulted Ceiling
- Views
- Walk-In Closets
- Window Coverings
- Balcony
Fees and Policies
The fees below are based on community-supplied data and may exclude additional fees and utilities.
- One-Time Move-In Fees
-
Administrative Fee$600
- Dogs Allowed
-
Monthly pet rent$65
-
One time Fee$65
-
Weight limit100 lb
-
Pet Limit2
- Cats Allowed
-
Monthly pet rent$65
-
One time Fee$65
-
Weight limit100 lb
-
Pet Limit2
- Parking
-
GarageCar stacker system$200/mo
- Storage Fees
-
Storage Unit$150/mo
Details
Lease Options
-
12 months, 13 months, 14 months, 15 months
Property Information
-
Built in 2019
-
134 units/4 stories
-
Energy Star Rated
- Package Service
- Controlled Access
- 24 Hour Access
- Recycling
- Renters Insurance Program
- Planned Social Activities
- Pet Play Area
- Pet Washing Station
- EV Charging
- Key Fob Entry
- Elevator
- Clubhouse
- Lounge
- Multi Use Room
- Storage Space
- Disposal Chutes
- Roof Terrace
- Sundeck
- Courtyard
- Waterfront
- Zen Garden
- Bicycle Storage
- Gameroom
- Flexible payment schedules available on approved credit, powered by Flex
- Gourmet style kitchens with quartz countertops
- Kitchen features custom wine storage
- Stunning brand new studio, 1-, 2- and 3-bedroom apartment homes
- Rooftop lounge with fireside tables & stunning waterfront views
- Spa-inspired bathrooms with deep sinks and storage
- Co-working lounge and meeting spaces with WiFi
- Deep soaking tubs with tile-surround
- Floor to ceiling windows with roller shades
- Modern custom cabinetry with chrome pulls
- *Select apartment homes
- Beautiful stainless steel appliances in the kitchen
- French door, stainless refrigerators*
- Modern, wood plank flooring throughout
- Demonstration kitchen & large island with seating
- ENERGY STAR certified building
- Expansive floor to ceiling windows with roller shades
- Sleek subway-tile backsplash
- Smart Living with USB Outlets
- Greenpoint rated
- Private dining room & gathering table
- On-time rental payment reporting through RentPlus
- Other
- Private courtyard terraces*
- Tech rich homes with keyless home & building entry
- High Speed Internet Access
- Wi-Fi
- Washer/Dryer
- Air Conditioning
- Smoke Free
- Cable Ready
- Double Vanities
- Tub/Shower
- Sprinkler System
- Wheelchair Accessible (Rooms)
- Dishwasher
- Disposal
- Stainless Steel Appliances
- Eat-in Kitchen
- Kitchen
- Microwave
- Oven
- Range
- Refrigerator
- Vinyl Flooring
- Dining Room
- Vaulted Ceiling
- Views
- Walk-In Closets
- Window Coverings
- Balcony
| Monday | 10am - 6pm |
|---|---|
| Tuesday | 10am - 6pm |
| Wednesday | 10am - 6pm |
| Thursday | 10am - 6pm |
| Friday | 10am - 6pm |
| Saturday | 10am - 5pm |
| Sunday | Closed |
Sitting directly across the I-80 from San Francisco, Oakland is a thriving city in its own right, and in recent years has become a popular home for folks seeking more affordable (and available) living arrangements than what is available across the bay without sacrificing the distinctive atmosphere.
While shipping is still a major part of the local economy, Oakland is home to the corporate headquarters for everything from established consumer brands to younger tech businesses. The cultural diversity of the city is vast, meaning that it’s easy to find art, food, and people from every corner of the world by just walking down the street.
California College of the Arts brings a creative streak to the community, which is reflected in the eclectic shops and cafes along College Avenue; In the Mosswood area, an eclectic mix of coffee houses, taverns, arts centers, and international restaurants line Telegraph Avenue, which runs all the way up to the UC Berkeley campus.
Learn more about living in Oakland| Colleges & Universities | Distance | ||
|---|---|---|---|
| Colleges & Universities | Distance | ||
| Walk: | 16 min | 0.8 mi | |
| Drive: | 3 min | 1.5 mi | |
| Drive: | 5 min | 2.1 mi | |
| Drive: | 6 min | 2.2 mi |
 The GreatSchools Rating helps parents compare schools within a state based on a variety of school quality indicators and provides a helpful picture of how effectively each school serves all of its students. Ratings are on a scale of 1 (below average) to 10 (above average) and can include test scores, college readiness, academic progress, advanced courses, equity, discipline and attendance data. We also advise parents to visit schools, consider other information on school performance and programs, and consider family needs as part of the school selection process.
The GreatSchools Rating helps parents compare schools within a state based on a variety of school quality indicators and provides a helpful picture of how effectively each school serves all of its students. Ratings are on a scale of 1 (below average) to 10 (above average) and can include test scores, college readiness, academic progress, advanced courses, equity, discipline and attendance data. We also advise parents to visit schools, consider other information on school performance and programs, and consider family needs as part of the school selection process.
View GreatSchools Rating Methodology
Transportation options available in Oakland include Lake Merritt Station, located 0.8 mile from Modera Jack London Square. Modera Jack London Square is near Metro Oakland International, located 8.8 miles or 14 minutes away, and San Francisco International, located 23.5 miles or 37 minutes away.
| Transit / Subway | Distance | ||
|---|---|---|---|
| Transit / Subway | Distance | ||
|
|
Walk: | 14 min | 0.8 mi |
|
|
Walk: | 15 min | 0.8 mi |
|
|
Drive: | 2 min | 1.1 mi |
|
|
Drive: | 4 min | 1.6 mi |
|
|
Drive: | 5 min | 2.9 mi |
| Commuter Rail | Distance | ||
|---|---|---|---|
| Commuter Rail | Distance | ||
|
|
Walk: | 4 min | 0.2 mi |
|
|
Drive: | 10 min | 5.2 mi |
|
|
Drive: | 13 min | 7.3 mi |
| Drive: | 18 min | 11.1 mi | |
| Drive: | 20 min | 12.3 mi |
| Airports | Distance | ||
|---|---|---|---|
| Airports | Distance | ||
|
Metro Oakland International
|
Drive: | 14 min | 8.8 mi |
|
San Francisco International
|
Drive: | 37 min | 23.5 mi |
Time and distance from Modera Jack London Square.
| Shopping Centers | Distance | ||
|---|---|---|---|
| Shopping Centers | Distance | ||
| Walk: | 9 min | 0.5 mi | |
| Walk: | 10 min | 0.6 mi | |
| Walk: | 14 min | 0.8 mi |
| Parks and Recreation | Distance | ||
|---|---|---|---|
| Parks and Recreation | Distance | ||
|
Jack London Square
|
Walk: | 4 min | 0.2 mi |
|
Juan Bautista de Anza National Historic Trail
|
Walk: | 14 min | 0.8 mi |
|
Oakland Museum of California
|
Walk: | 18 min | 1.0 mi |
|
Lakeside Park Garden Center
|
Drive: | 4 min | 1.9 mi |
|
Rotary Nature Center
|
Drive: | 5 min | 2.3 mi |
| Hospitals | Distance | ||
|---|---|---|---|
| Hospitals | Distance | ||
| Drive: | 6 min | 2.2 mi | |
| Drive: | 6 min | 2.5 mi | |
| Drive: | 7 min | 3.3 mi |
| Military Bases | Distance | ||
|---|---|---|---|
| Military Bases | Distance | ||
| Drive: | 9 min | 3.6 mi | |
| Drive: | 11 min | 3.8 mi |
Property Ratings at Modera Jack London Square
Very nice place, clean, well maintained, professional staff, I would recommend this place to anyone that is looking to live in a high end apartment.
Property Manager at Modera Jack London Square, Responded To This Review
Hello, It is so nice to hear that you find our community clean, well-maintained, and professionally managed. It's wonderful to know that you'd recommend our homes to others. We strive to provide a high-end living experience for all our residents. If you ever need anything, don't hesitate to reach out to us at 628.600.3650 or ModeraJackLondonSquare@MillCreekPlaces.com. Thanks for your review! Best, Jessica Neighbors Community Manager
We love living in a smaller community, we’ve made so many friends over the years. The property management team is fantastic, always so prompt in answering and resolving all our issues. They always wave at us when we leave in the morning, it really makes for a special experience. Thank you Modera!
Property Manager at Modera Jack London Square, Responded To This Review
Hello, I am so happy to hear that you're enjoying the close-knit feel of our community and the friendly interactions with our team. It's wonderful to know that our team's promptness and friendliness have contributed to your positive experience. We're here to make your home at Modera Jack London Square as enjoyable as possible. Don't hesitate to reach out to us at 628.600.3650 or ModeraJackLondonSquare@MillCreekPlaces.com if you need anything. Thank you for your kind words! Best, Jessica Neighbors Community Manager
Easy move in process. Great staff, helped the whole way. Excellent maintenance crew, quick to respond. Convenient, scenic location, many options for drinks and dining, public transportation. Bicycle storage and gym are key reasons I moved here. Comfortable living space, modern appliances, deep bathtub, full size washer and dryer, air conditioning, secure easy access for me and visitors. Love it!
Property Manager at Modera Jack London Square, Responded To This Review
Hello, Thank you for much for your review! We appreciate all the amazing feedback. It is great to hear that the team has been helpful and quick to respond and that you are enjoying the neighborhood and features in the apartment. If you need anything, please feel free to reach out to the leasing office at moderajacklondonsquare@millcreekplaces.com or 628-600-3650. Thank you, Jessica Neighbors Community Manager
We just moved in and I'm very pleased with not only the facilities and the unit. My neighbors seem great, and the neighborhood has been extremely pleasant.
Property Manager at Modera Jack London Square, Responded To This Review
Hello, We are so happy to hear that you're enjoying your new home and the community! It's wonderful to know that your neighbors and the neighborhood have added to your positive experience. If you ever need anything, don't hesitate to reach out to our team at 628.600.3650 or ModeraJackLondonSquare@MillCreekPlaces.com. Thanks for choosing us as your home! Jessica Neighbors Community Manager
I've been enjoying my time here. With the exception of the train, it's a very quiet and clean building. I really appreciate that. Maintenance always comes quickly when I need them too.
Property Manager at Modera Jack London Square, Responded To This Review
Hello, Thank you so much for your review! We're thrilled to hear that you're enjoying your time in our community! It's great to know that you appreciate the quiet and cleanliness of your home, and that our maintenance team has been prompt and efficient. We're here to make your experience as comfortable as possible. If you ever need anything else, don't hesitate to reach out to us at 628.600.3650 or ModeraJackLondonSquare@MillCreekPlaces.com. Thanks for being a part of our community! Best, Jessica Neighbors Community Manager
We love the staff, location, apartment, facilities, and parking. What could possibly be improved is soundproofing for the train and the recycling system in the garage. Also, the mailing system could use some adjusting as we had a package stolen from the mail room, and the camera was not working to identify the theft.
Property Manager at Modera Jack London Square, Responded To This Review
Good Afternoon, Thank you for sharing your review! I’m glad to hear you're enjoying everything the community has to offer! I truly appreciate your feedback, and a solution for the recycling system in the garage will be implemented shortly. I’m also really sorry to hear about the issue with your package, and I’ll be reaching out soon to resolve this. In the meantime, if you need anything, feel free to contact the leasing office at 628-600-3650 or email moderajacklondonsquare@millcreekplaces.com. Thank you, Jessica Neighbors Community Manager
Great location by the water and downtown! Nice community and amenities are awesome. The rooftop is a nice touch too! Management communicates well and is great to work with.
Property Manager at Modera Jack London Square, Responded To This Review
Good Afternoon, Thank you for your review! We are happy to hear that you're enjoying the location, and the amenities we offer, especially the rooftop! It's wonderful to know that our team's communication has been up to par. We're here to make your experience as enjoyable as possible. Please feel free to reach out to us at 628.600.3650 or ModeraJackLondonSquare@MillCreekPlaces.com if you need anything. Thank you for being a part of our community! Jessica Neighbors Community Manager
I like this place because of so close my working place. Also, very kind staff. Apartment is pretty new and close to San Francisco. I will tell to my friends.
Property Manager at Modera Jack London Square, Responded To This Review
Good Afternoon, We love to hear that you're enjoying your home and the convenience of our location! It's great to know that our team has been kind and helpful. We appreciate your positive feedback and your recommendations to friends. If you ever need anything, don't hesitate to reach out to us at 628.600.3650 or ModeraJackLondonSquare@MillCreekPlaces.com. Thanks for being a part of our community! Thank you, Jessica Neighbors Community Manager Modera Jack London Square
I have loved the experience living here so far, I particularly appreciate the communication that goes out for any occasion, if something is broken and the timelines for it to be fixed. Building amenities are clean and well kept, maintenance team are very responsive and on time(if needed, really very few times). In-unit appliances are all very functional, new and up-to-date. I'd personally love to get to know my neighbors more but overall it's a respectful community. It does take awhile adjusting to the train sounds but not the craziest really, lots of other great benefits in the neighborhood and apartment complex compensates for it.
Property Manager at Modera Jack London Square, Responded To This Review
Hi, We're thrilled to hear that you're enjoying your home and finding our communication and maintenance team to be top-notch. It's great to know that you appreciate the cleanliness of our amenities and the functionality of your in-unit appliances. We understand the desire to connect more with your neighbors and we're glad you find our community respectful. We agree, the neighborhood has many great benefits that add to the charm of living here. If you ever need anything, don't hesitate to reach out to us at 628.600.3650 or ModeraJackLondonSquare@MillCreekPlaces.com. Thank you, Jessica Neighbors Community Manager
It’s great living here! It’s improved a lot (still room to grow and improve) but I would still recommend! The location is very ideal for those that want to be away from the City but still have extremely close and easy access to it as well.
Property Manager at Modera Jack London Square, Responded To This Review
Hi, We're thrilled to hear that you're enjoying your home and our community's location! We appreciate your feedback and are always looking for ways to improve. Your recommendation means a lot to us. If you have any further suggestions or need assistance, please don't hesitate to reach out to our team at 628.600.3650 or ModeraJackLondonSquare@MillCreekPlaces.com. Thank you for being a part of our community! Thank you, Jessica Neighbors Community Manager
MJLS is a peaceful and beautiful living community to live In. We have so many things to do around and so many amenities there’s always something to do.
Property Manager at Modera Jack London Square, Responded To This Review
Good Afternoon, We're thrilled to hear that you're enjoying the peaceful and beautiful atmosphere of our community. It's great to know that our amenities and local attractions are keeping you engaged and entertained. We're here to make your home experience as enjoyable as possible. If you ever need anything, don't hesitate to reach out to us at 628.600.3650 or ModeraJackLondonSquare@MillCreekPlaces.com. Thanks for being a part of our community! Best, Jessica Neighbors Community Manager
Pretty good but the problems with the garage door, stackers, dog poop in the common patio is truly a problem. We understand that sometimes difficult issues can happen but they should be a priority.
Property Manager at Modera Jack London Square, Responded To This Review
Good Afternoon, We appreciate your feedback and understand your concerns about the garage door, stackers, and cleanliness of the common areas. Our team is committed to maintaining a pleasant environment for our community and always try to address every issue in a timely manner. We keep open communication with the residents so that everyone is informed every step of the way. We encourage you to reach out to us directly at 628.600.3650 or ModeraJackLondonSquare@MillCreekPlaces.com so we can address these issues promptly. Thank you for helping us make our community a better home for everyone. Jessica Neighbors Community Manager Modera Jack London Square
I have been so happy since moving in early September. Terrye was so accommodating with my really quick move in, and everything has been so smooth since. Any residents I have had the chance to run into have been so kind! I haven’t been able to attend a community event yet, but I am so excited for the next one. All maintenance requests have been handled speedily and thoughtfully; Ruben is thorough and so respectful, I really appreciate his help in addressing any maintenance issues. The area feels safe and I love being so close to the water. I couldn’t be happier and couldn’t recommend Modera JLS more.
Property Manager at Modera Jack London Square, Responded To This Review
Good Afternoon, We're thrilled to hear about your positive experience since moving into your new home! It's wonderful to know that Terrye and Ruben have been accommodating and helpful. We're also glad you're enjoying the community and proximity to the water. We look forward to seeing you at the next community event! If you need anything else, don't hesitate to reach out to us at 628.600.3650 or ModeraJackLondonSquare@MillCreekPlaces.com. Thanks for recommending us! Best, Jessica Neighbors Community Manager
clean, new building that feels modern and welcoming. great amenities available. full size washer and dryer units. wish that the apartments had more built-in storage
Property Manager at Modera Jack London Square, Responded To This Review
Hello, We're thrilled to hear that you're enjoying the modern feel and amenities of your home, including the full-size washer and dryer. We understand your desire for more built-in storage and appreciate your feedback. Our team is always looking for ways to enhance our community. Please feel free to reach out to us at 628.600.3650 or ModeraJackLondonSquare@MillCreekPlaces.com with any further comments or suggestions you wish to share. Thanks for being a part of our community! Best, Jessica Neighbors Community Manager Modera Jack London Square
Leasing and managerial staff are great at trying to accommodate resident's preference. They have very secured facilities and amenities. The updated look and feel of the apartments are great in contrast to the loud train noises.
It’s not bad and better compared to other places I’ve lived at but for while quality of life was bad here. Maintenance was lacking in so many ways and I didn’t feel like there was a sense of urgency. Due to varying factors accessing the building was difficult and when there was supposed to be security guards they were absent. I hope to see improvements soon!
This is my favorite place in the Bay Area so far, it blew my expectations out of the water! Location location location, as they say. Plus Terrye and Jessica in the office are genuinely caring and helpful, and the neighbors are friendly. Best of all, my very sensitive rescue dog gets to live her best life at 16 years old, and the happy little rescue pup has made friends. I have no plans to move anytime soon. It’s a great home.
Property Manager at Modera Jack London Square, Responded To This Review
Hi There, We're thrilled to hear that you have been enjoying our community! It's wonderful to know that you've found our location and team to be exceptional and that your pups are enjoying their home too. We're here to continue making your experience a great one. Feel free to reach out to us at 628.600.3650 or ModeraJackLondonSquare@MillCreekPlaces.com if you ever need anything. Thanks for being a part of our community! Best, Jessica Neighbors Community Manager
Everything is clean and organized. It feels very luxury and we are so lucky to call this place home. The amenities in the apartment are also amazing.
Property Manager at Modera Jack London Square, Responded To This Review
We're thrilled to hear that you're enjoying the cleanliness, organization, and luxury feel of your home. It's wonderful to know that you're making the most of the amazing amenities. We're lucky to have you as part of our community. Thank you for your positive feedback! Best, Jessica Neighbors Community Manager
When I first moved here things were great and I was very grateful however problems arise almost monthly. Whether the stacker is down, the garage door, hot water or water is completely off. Off leash dogs, dog waste all around even in hallways. People piling trash next to trash chute, etc. I’m very happy to move
Property Manager at Modera Jack London Square, Responded To This Review
Good Afternoon, We're truly sorry to hear about the issues you've experienced in our community. We strive to provide a comfortable and enjoyable home for all our residents, and we regret that we didn't meet your expectations. We take your feedback seriously and would like to discuss your concerns further. Please reach out to us at ModeraJackLondonSquare@MillCreekPlaces.com or 628.600.3650. Thank you for bringing this to our attention. Best, Jessica Neighbors Community Manager
I arrived just 5 days ago, I think everything is incredible, Jessica was super attentive to me and showed me all the details of the building.
These apartments are affordable, well kept, in a good area, and have great amenities. The management here is great. Zachary is the best- he really makes you feel at home. Best parking in the area and very dog friendly
Property Manager at Modera Jack London Square, Responded To This Review
Hello, Thank you so much for the kind words. We appreciate it. Respectfully, Zachary Green 628-600-3650
TLDR: I would definitely recommend living at Modera JLS! It's a relatively affordable building in a nice area with great amenities and a warm, helpful staff. You'll notice the train, but you get used it. I've lived at Modera JLS for almost two years now. My fiancée and I decided to re-sign our original lease through this coming August and extend our stay! We've been very happy with everything Modera JLS has to offer: an accommodating and helpful staff, great amenities, fun events to meet your neighbors, etc. The train honestly barely bothers me anymore - you really do get used to it. Special shout out to Zach, the community manager. He's consistently friendly, helpful when any issues or questions arise, and does a great job organizing fun monthly events for the community. Keep it up Zach and the rest of the team - also thanks to Terrye, Rueben, and Jonathan as well! Jack London Square is a cool waterfront neighborhood with some good bars/restaurants (and the potential for many more to open soon, I hope!). The building itself is new and in good shape. Our unit is quite nice - spacious, modern and has everything we need (in-unit laundry was such a blessing). We have a view of the JLS harbor from our window and get plenty of sunlight. The rooftop has grills, pizza cookers and faux fire places -- everything you need for a gathering. There's a small gym and conference rooms for anyone that works from home. Overall, great place to live in a cool neighborhood. Definitely recommend.
Property Manager at Modera Jack London Square, Responded To This Review
Hello, Thank you so much for the kind words. We are excited to see you around the community. Respectfully, Zachary Green Community Manager 628.600.3650
As we are coming to a close of our time here, I wanted to take the time to write a review about the property and staff here. It has been our favorite rental experience we've had by far. The property is a great location (our unit is exceptional looking into downtown Oakland from the top floor corner) in Jack London Square, and was one of our main factors into choosing this property. It has great amenities, but even better are the staff. Zach and Terry in the office are always happy, and super communicative, and have been there for as long as we have. Which with the normal turnover in the apartment world says a lot. Ruben and Huber in facilities are great at getting things fixed and closed out quickly as issues arise. We had expected to stay here much longer but life events have pushed us another direction. We'll miss the people and apartment here, and hope this review helps someone else feel confident in making the same choice we did.
Property Manager at Modera Jack London Square, Responded To This Review
Hello, Thank you so much for the stellar review. We are sad you are leaving us. We are going to miss you. Respectfully, Zachary Green Community Manager 628-600-3650
I just recently moved into Modera JLS, and the experience had been great so far. The service, concern, and care from the leasing team have been superior and Terrye is absolutely phenomenal, always willing to help and find the solution if there is an issue. I'm so grateful that I decided to move here! Jermaine
Property Manager at Modera Jack London Square, Responded To This Review
Hello Jermaine, Thank you so much for the kind words. I cannot wait to read this review with Terrye. We look forward to seeing you around the community. Respectfully, Zachary Green 628.600.3650
Horrible! The noise from the trains right outside the building, all day and all night, causing us being unable to sleep! Also, they ripped me off with some unexpected expenses, which they miscalculated upon the move out, charging and threatening to send the bill to a collection agency! Not very happy about that. Plus the moving process was inconvenient as there wasn’t any space for the moving truck and the access to the elevator was hassle.
Property Manager at Modera Jack London Square, Responded To This Review
Hello Raymond, I am sorry that you had a bad experience on move-out. I have reached out via email. Hopefully we can come to a reconciliation. Respectfully, Zachary Green 628.600.3650
So far my husband and I love our experience at Modera Jack London Square. The apartment is beautiful and suits our lifestyle. We love the location. The amenities add incredible value.
Property Manager at Modera Jack London Square, Responded To This Review
Thank you for taking the time to share your positive experience at Modera Jack London Square. We are so happy that you chose to call our community home and we look forward to your continued residency for many years to come. If you ever need anything, please do not hesitate to reach out to us! Alex A., Community Manager
You May Also Like
Modera Jack London Square has one to two bedrooms with rent ranges from $2,398/mo. to $3,418/mo.
Yes, to view the floor plan in person, please schedule a personal tour.
Modera Jack London Square is in Jack London Square in the city of Oakland. Here you’ll find three shopping centers within 0.8 mile of the property. Five parks are within 2.3 miles, including Jack London Square, Juan Bautista de Anza National Historic Trail, and Oakland Museum of California.
Similar Rentals Nearby
What Are Walk Score®, Transit Score®, and Bike Score® Ratings?
Walk Score® measures the walkability of any address. Transit Score® measures access to public transit. Bike Score® measures the bikeability of any address.
What is a Sound Score Rating?
A Sound Score Rating aggregates noise caused by vehicle traffic, airplane traffic and local sources
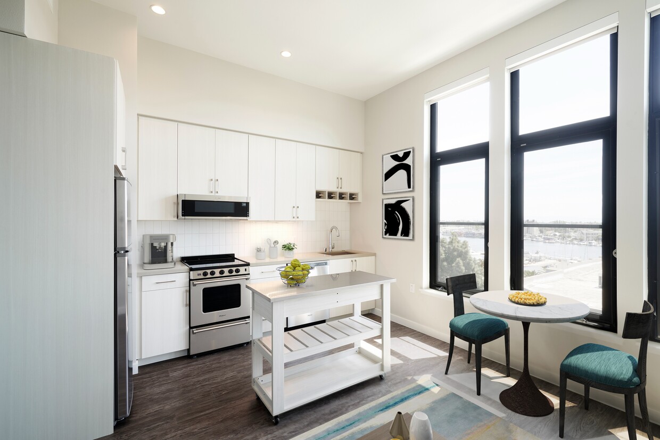
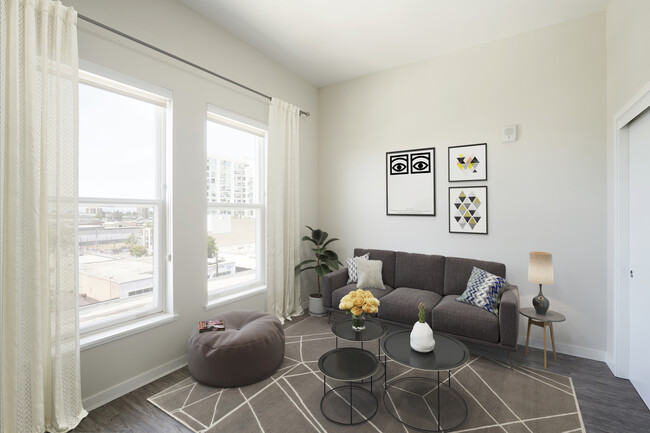
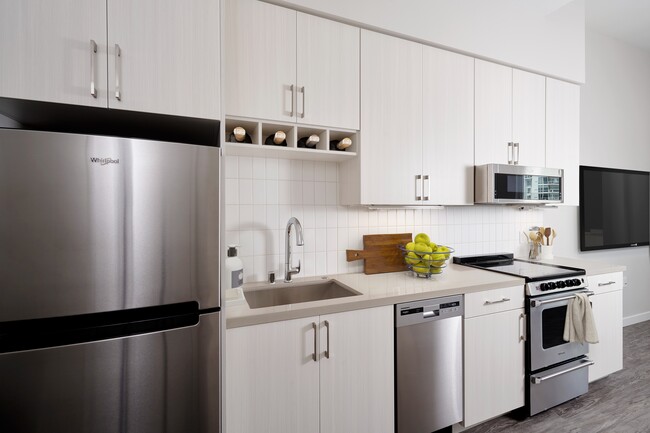
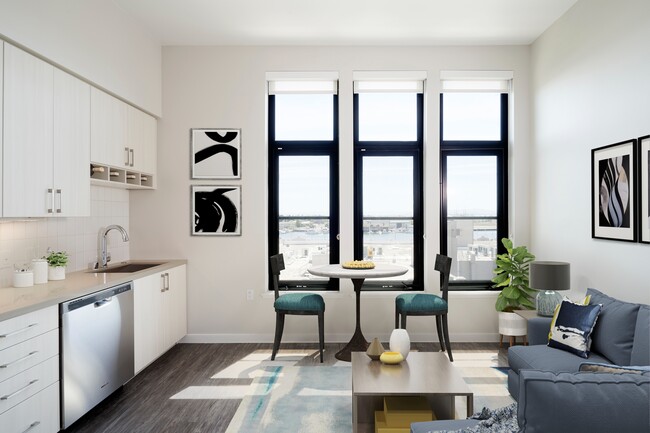
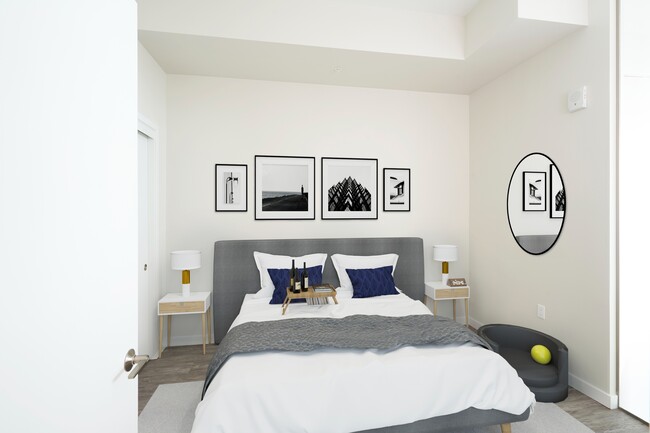
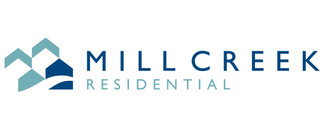




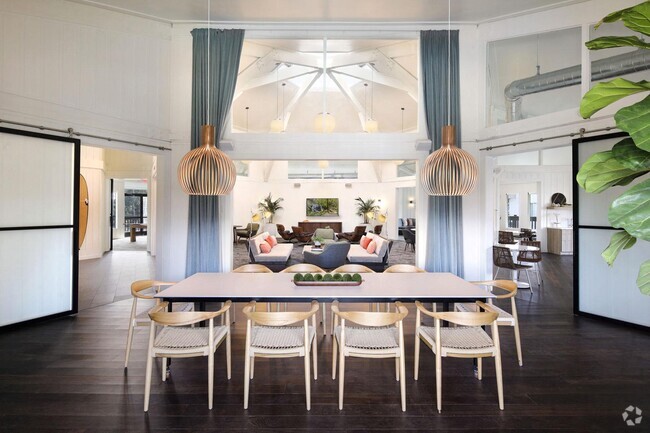
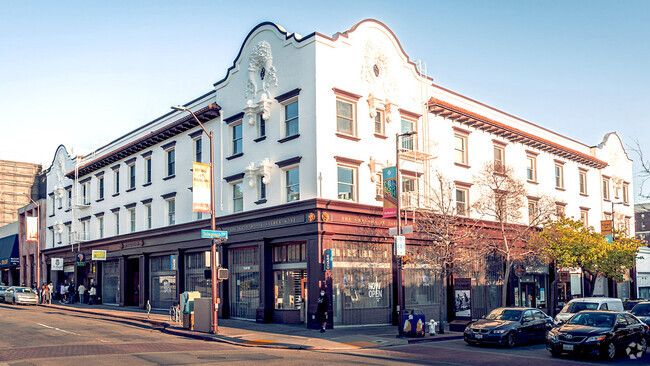

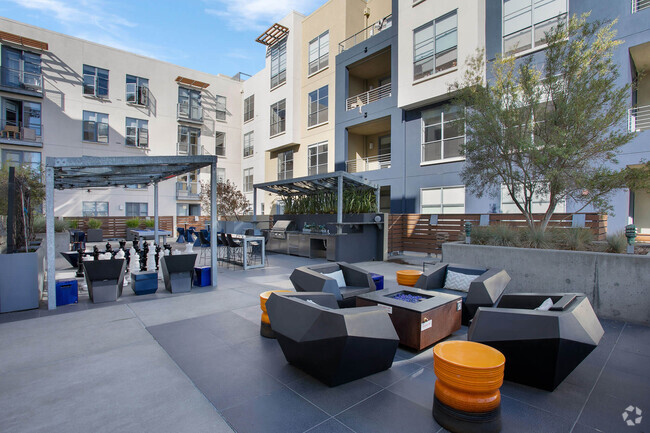
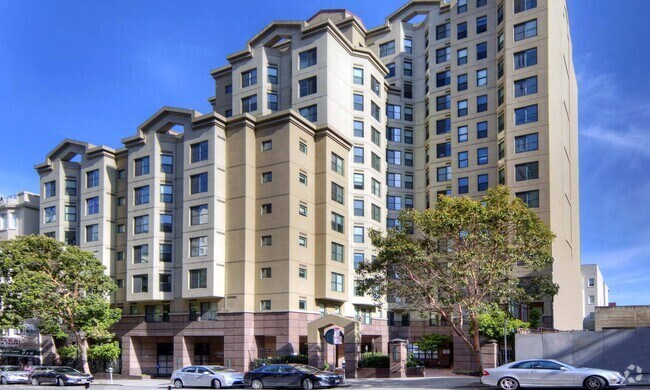
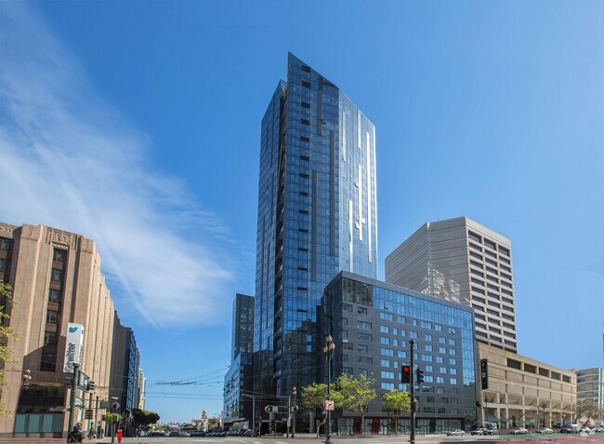

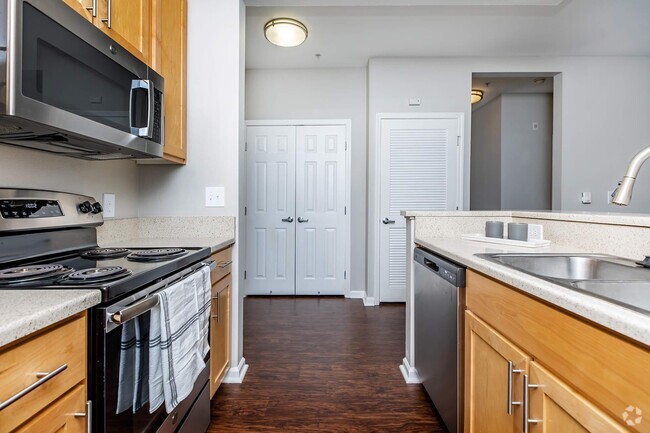
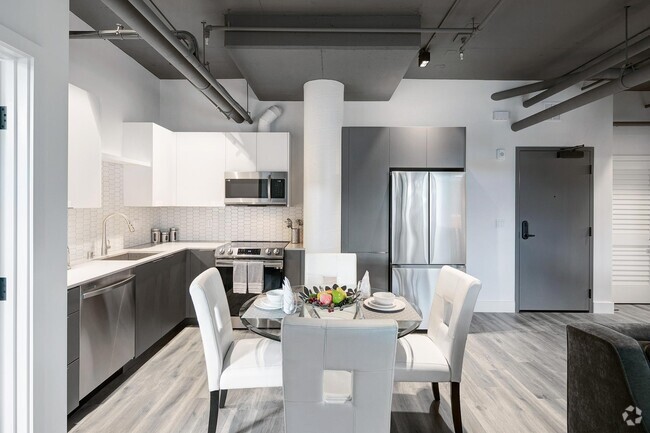

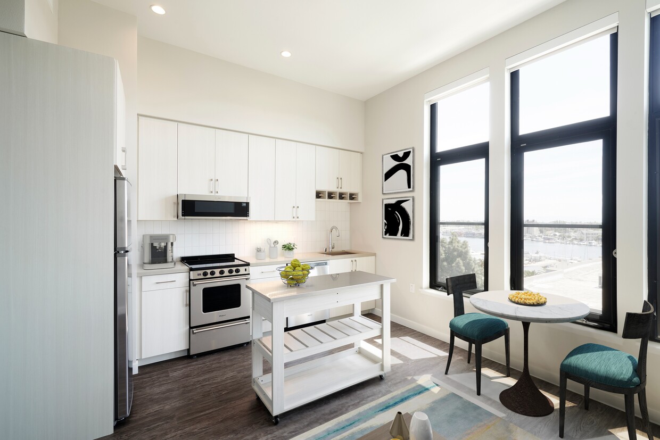
Responded To This Review